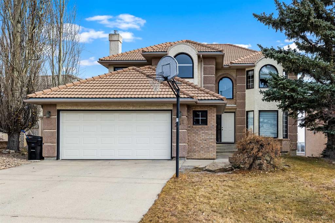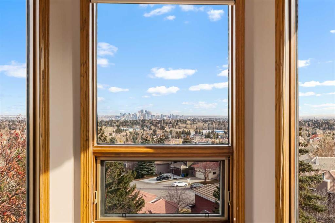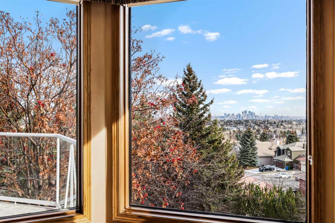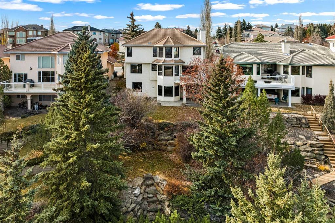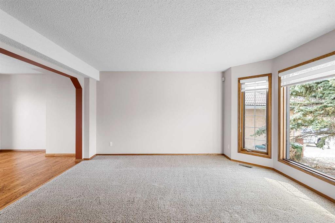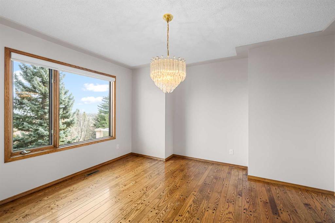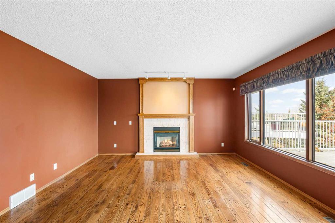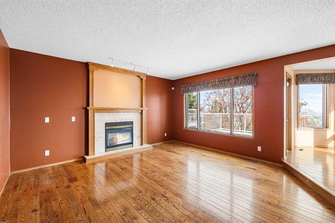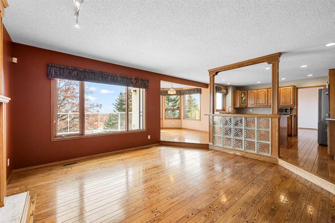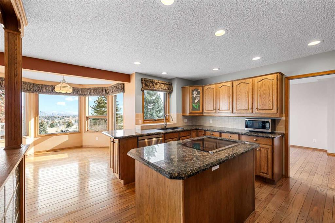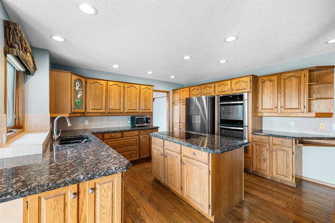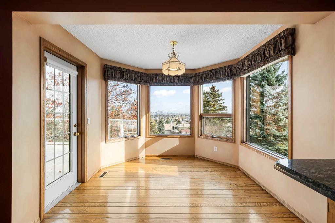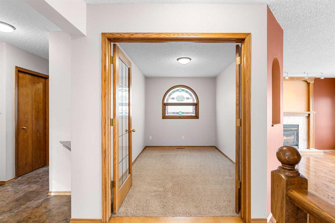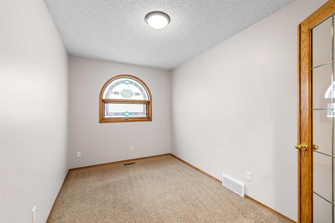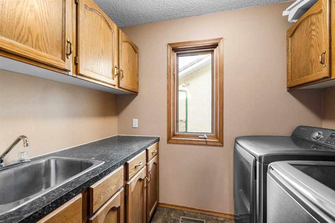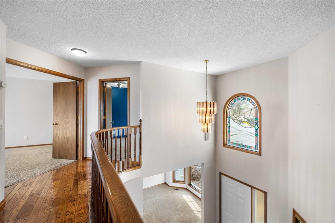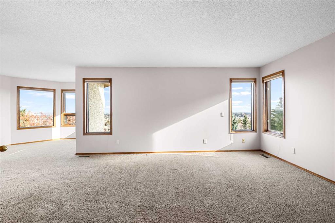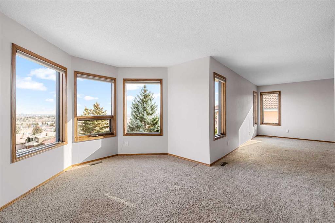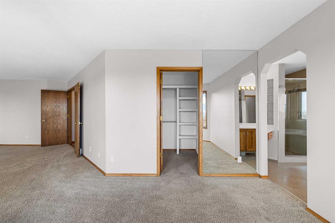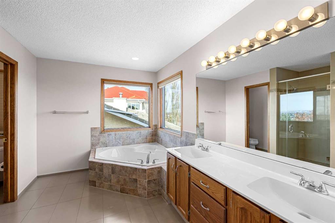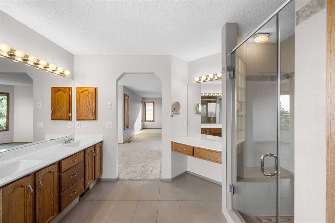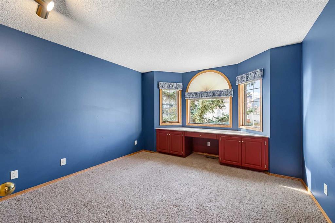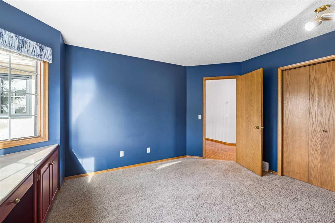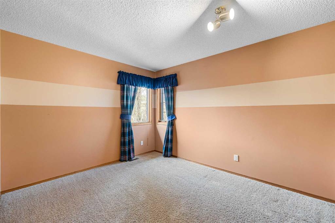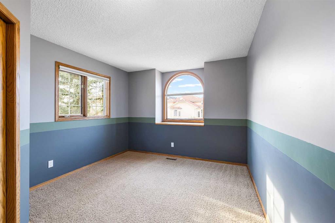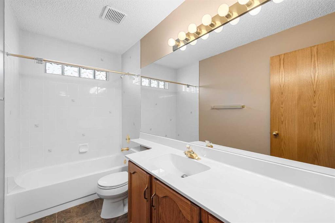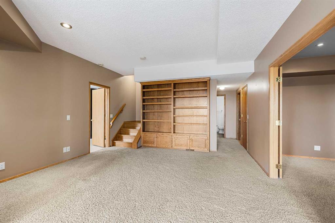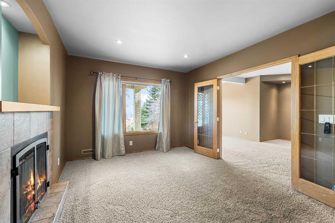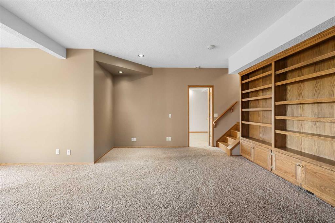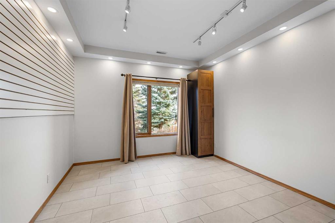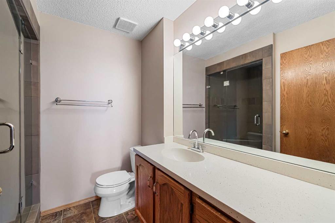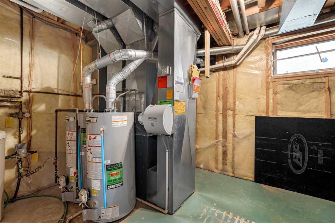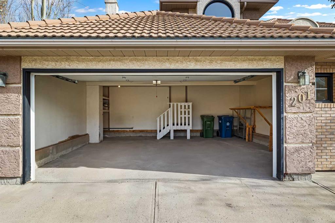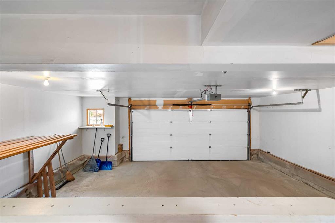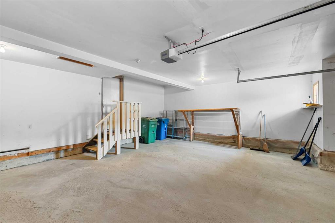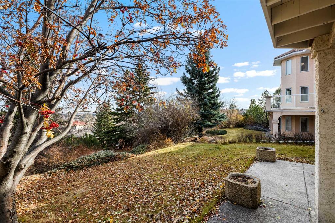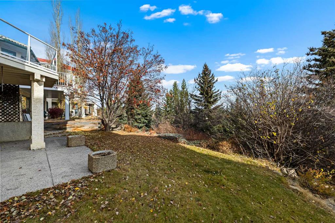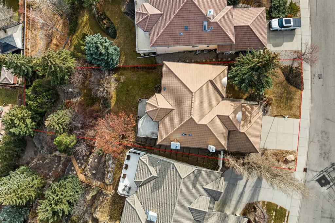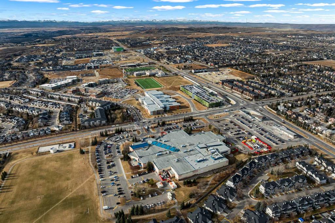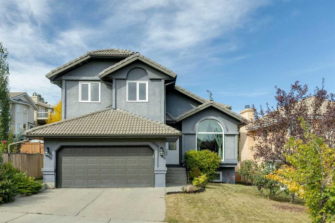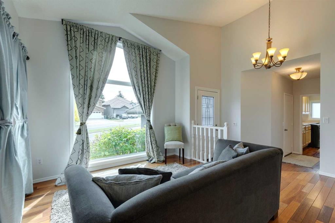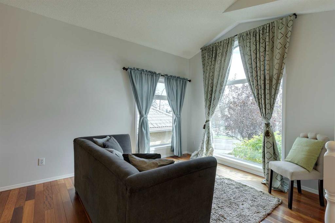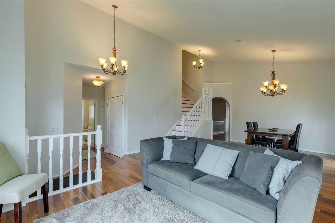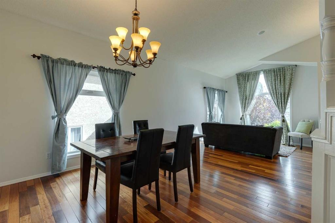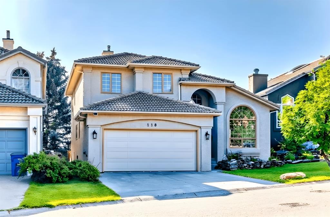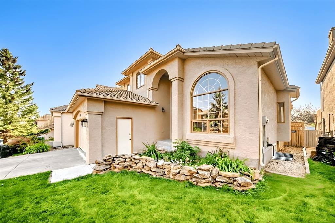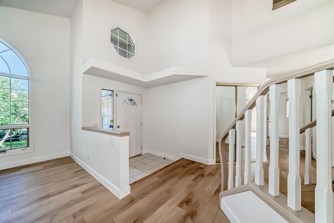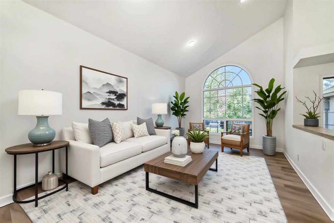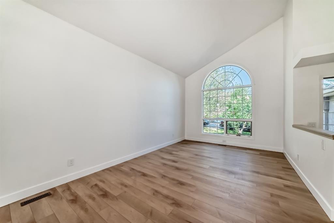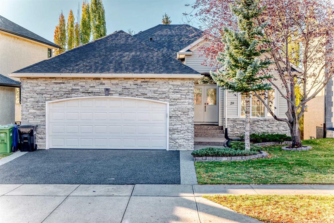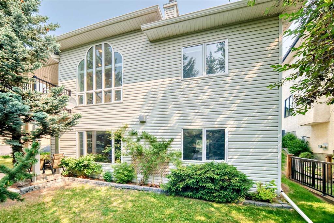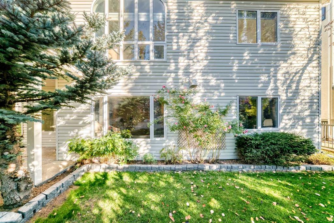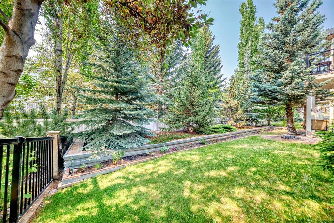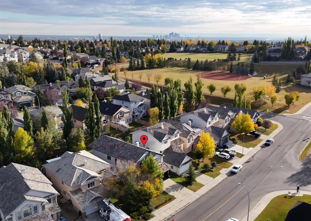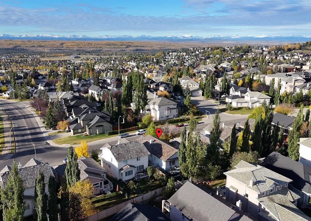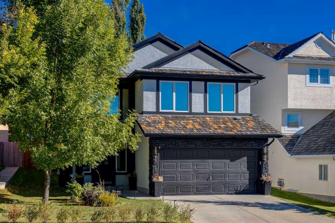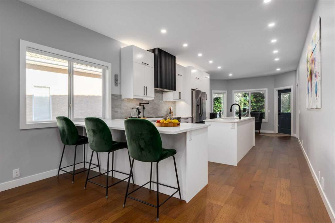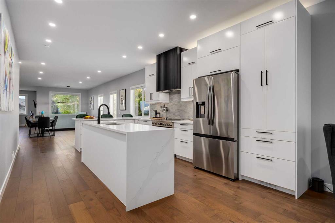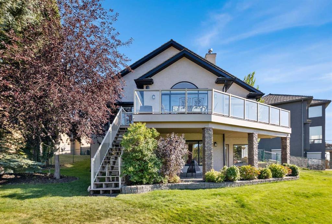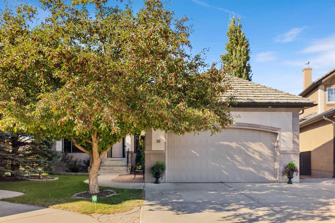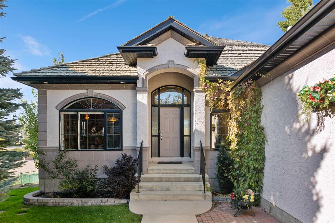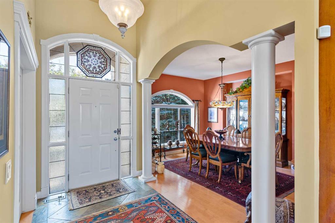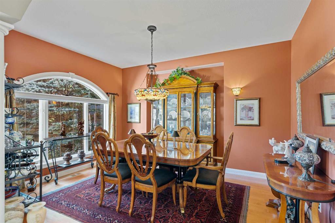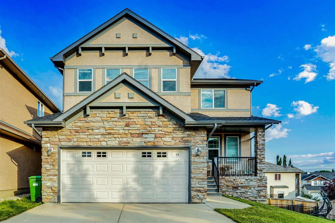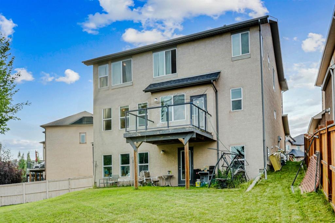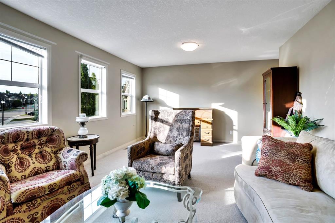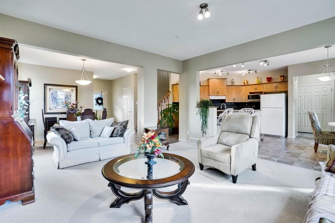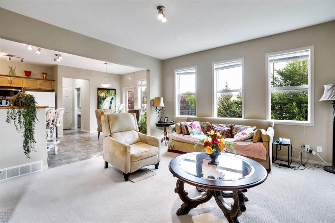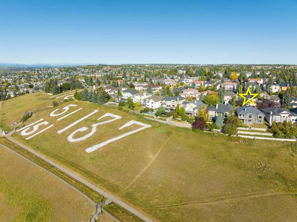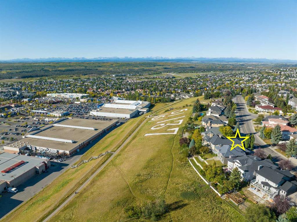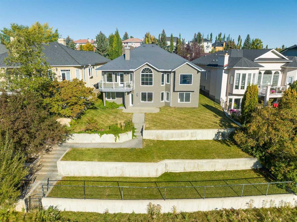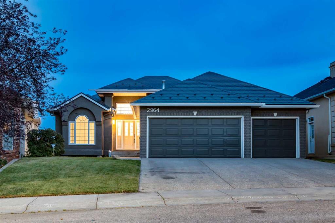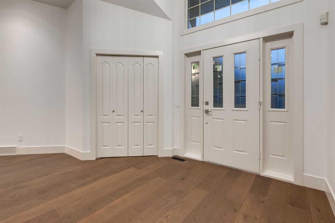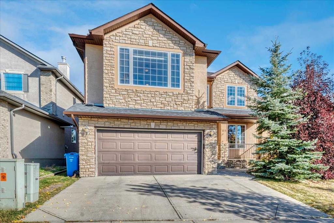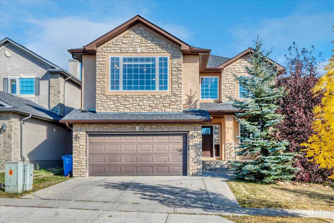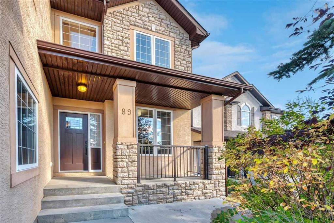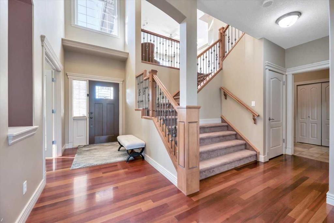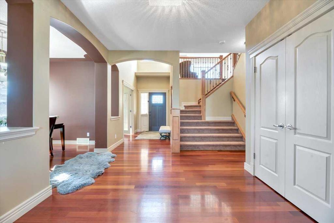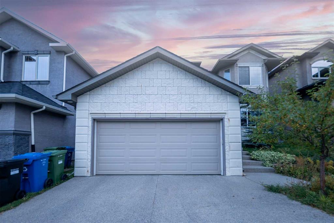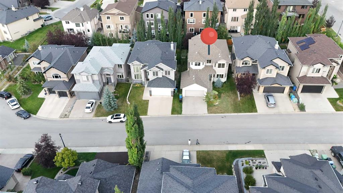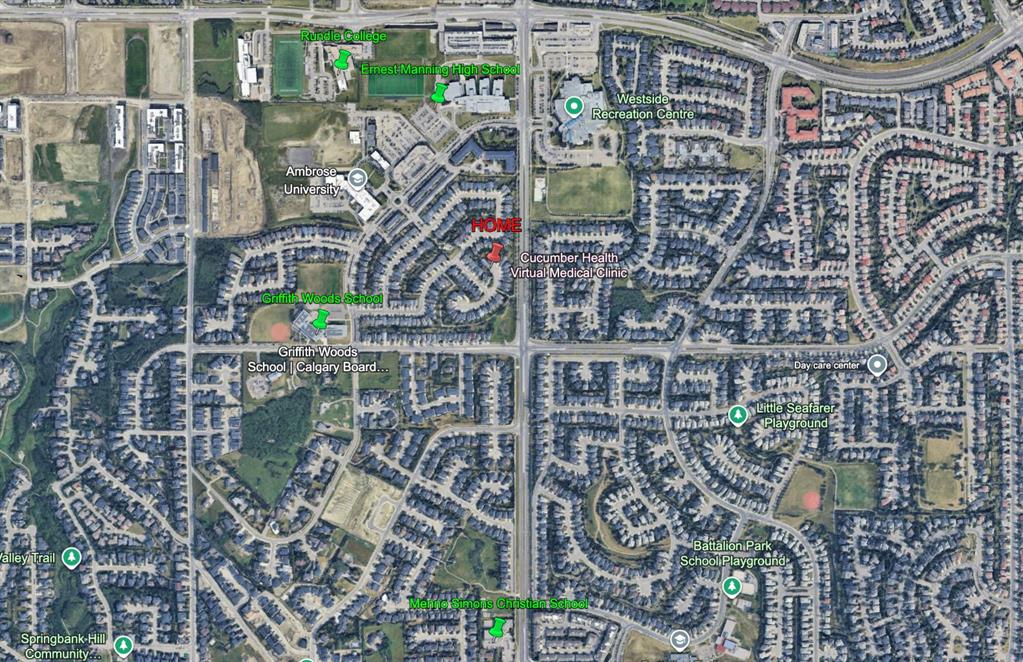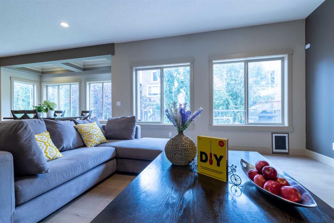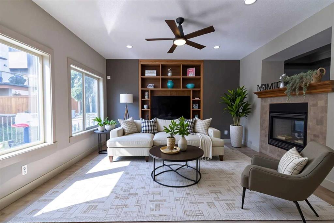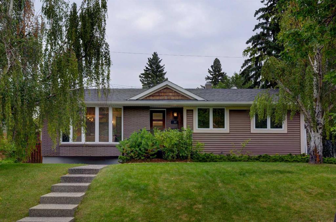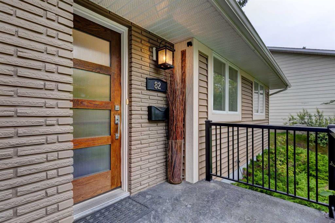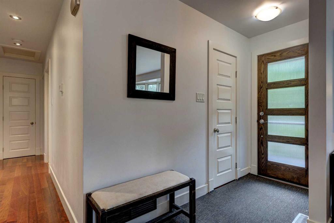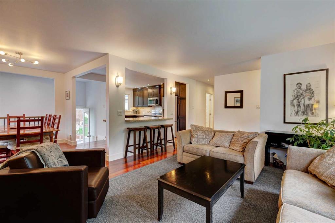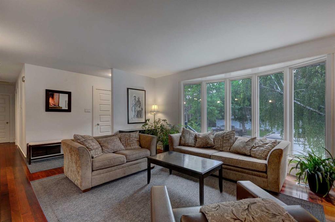201 Signature Way SW
Calgary T3H 2Y2
MLS® Number: A2268510
$ 1,298,800
5
BEDROOMS
3 + 1
BATHROOMS
2,668
SQUARE FEET
1991
YEAR BUILT
Check out the video on this spectacular location! ** An extraordinary opportunity to own this custom-built home on a massive 9504 sq. ft. lot in sought after Signal Hill offering million-dollar panoramic views of downtown Calgary from all three levels! This executive home offers 3421 sq. ft. of developed living area on three levels including a bright walk-out level. Spacious two storey foyer. Formal living room with west bay window. Spacious dining room with cantilever and large east window offering stunning expansive views of downtown Calgary. Main floor Den provides the perfect home office. Well-designed kitchen is a chef’s dream featuring an abundance of oak cabinets, wall pantry and stainless-steel appliances, including double wall ovens. Timeless granite counters include a central prep island with ceramic cooktop surface unit. Additional counter area provides the perfect coffee station. Bright and sunny breakfast nook with bay window that offers views of the expansive yard and panoramic views of downtown Calgary. French door opens to a raised deck making this easy for summer entertaining. Inviting family room with gas fireplace and city views is perfect for casual gatherings. Convenient foyer off the attached garage features a two-piece bathroom, storage closets and laundry room with sink and counters. Double door entry to the expansive primary retreat, features a spacious bedroom area with walk-in closet. Enjoy the night lights from your sitting area with bay window. Five-piece ensuite bathroom featuring double marble vanity, separate make-up vanity, corner jetted tub and large walk-in shower. Three additional large bedrooms and four-piece bathroom compliment the second floor making this the perfect family home. A well-designed lower walk-out level with family room and media room with gas fireplace. Bright fifth bedroom and three-piece bathroom with steam shower. Additional upgrades include two furnaces and hot water tanks (2020). Two central A/C units, central vac. and water softener. An abundance of lower storage. Oversized double attached garage. An exceptional 182’ deep private lot with mature trees and landscaping. Located minutes from two LRT Stations plus schools, shopping, parks and pathways. Enjoy the outdoors at Griffith Woods Park and with the convenience of the ring road, you can be in Kananaskis Country in less than an hour!
| COMMUNITY | Signal Hill |
| PROPERTY TYPE | Detached |
| BUILDING TYPE | House |
| STYLE | 2 Storey |
| YEAR BUILT | 1991 |
| SQUARE FOOTAGE | 2,668 |
| BEDROOMS | 5 |
| BATHROOMS | 4.00 |
| BASEMENT | Full |
| AMENITIES | |
| APPLIANCES | Built-In Oven, Central Air Conditioner, Dishwasher, Double Oven, Electric Cooktop, Garage Control(s), Garburator, Gas Water Heater, Humidifier, Microwave, Refrigerator, Washer/Dryer, Water Softener, Window Coverings |
| COOLING | Central Air |
| FIREPLACE | Family Room, Gas, Other, Raised Hearth, Tile |
| FLOORING | Carpet, Hardwood, Tile |
| HEATING | Fireplace(s), Forced Air, Natural Gas, See Remarks |
| LAUNDRY | Laundry Room, Main Level, Sink |
| LOT FEATURES | Back Yard, City Lot, Front Yard, Landscaped, Lawn, Private, Sloped, Treed, Views |
| PARKING | Concrete Driveway, Double Garage Attached, Front Drive, Garage Door Opener, Garage Faces Front, Insulated, Oversized |
| RESTRICTIONS | None Known |
| ROOF | Clay Tile |
| TITLE | Fee Simple |
| BROKER | RE/MAX First |
| ROOMS | DIMENSIONS (m) | LEVEL |
|---|---|---|
| Game Room | 22`8" x 14`6" | Lower |
| Media Room | 15`3" x 11`1" | Lower |
| Bedroom | 14`10" x 11`4" | Lower |
| 3pc Bathroom | Lower | |
| 2pc Bathroom | Main | |
| Foyer | 10`5" x 8`1" | Main |
| Living Room | 14`8" x 11`11" | Main |
| Dining Room | 13`3" x 11`5" | Main |
| Kitchen | 13`4" x 13`0" | Main |
| Nook | 9`10" x 9`5" | Main |
| Family Room | 15`3" x 14`11" | Main |
| Den | 12`0" x 7`11" | Main |
| Laundry | Main | |
| Bedroom - Primary | 14`7" x 13`11" | Second |
| Other | 13`1" x 9`10" | Second |
| Bedroom | 11`11" x 11`9" | Second |
| Bedroom | 11`4" x 10`7" | Second |
| Bedroom | 11`11" x 10`0" | Second |
| 4pc Bathroom | Second | |
| 5pc Ensuite bath | Second |

