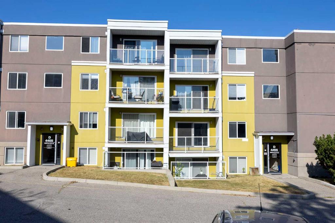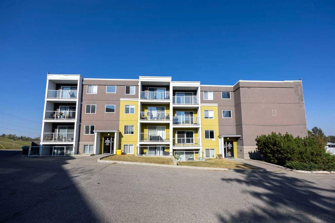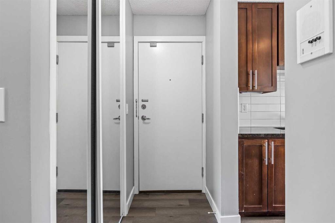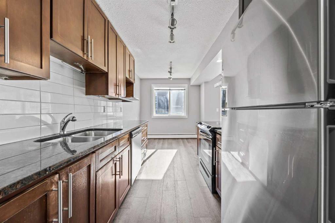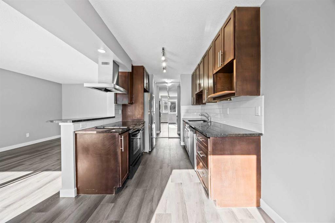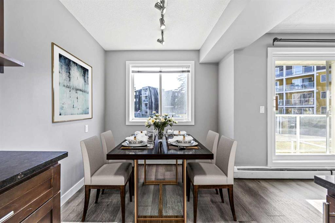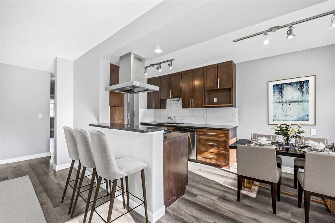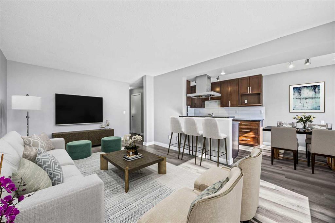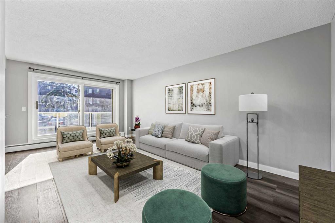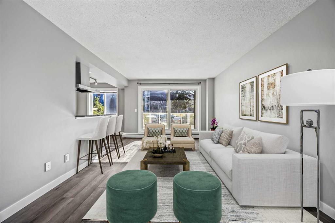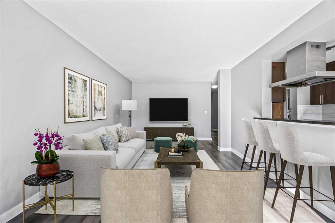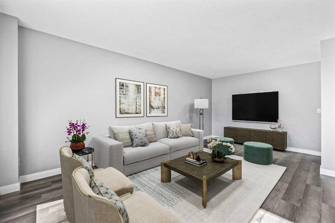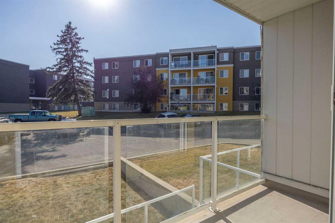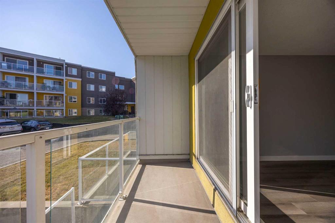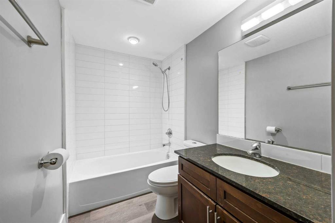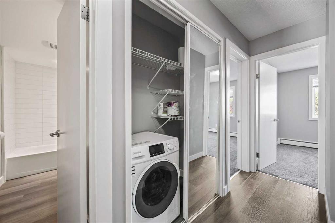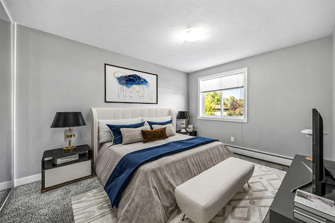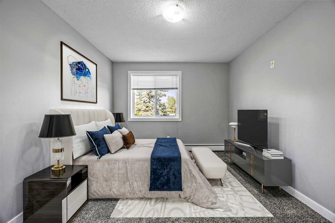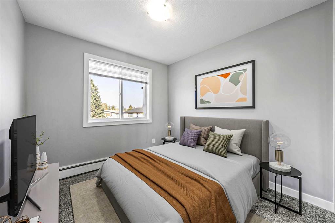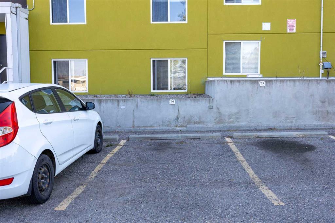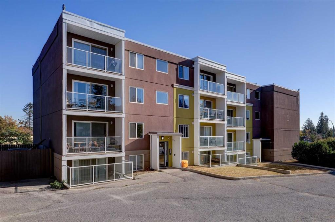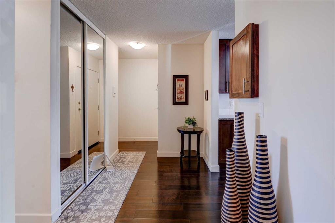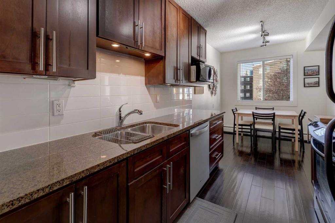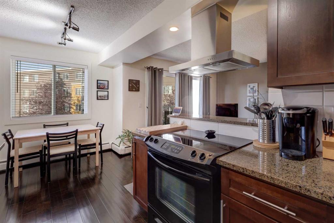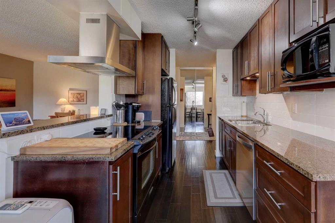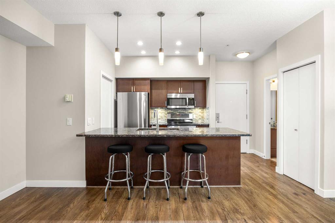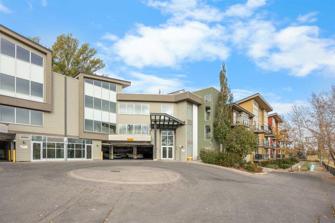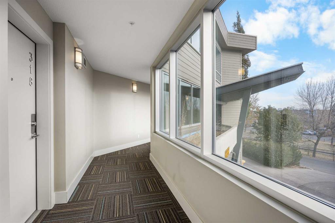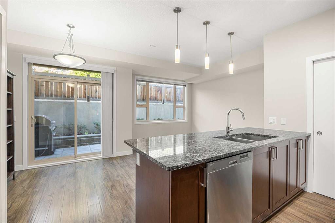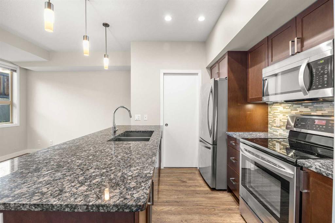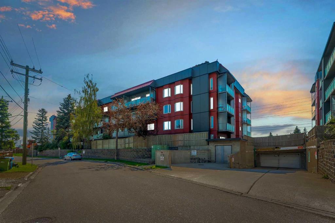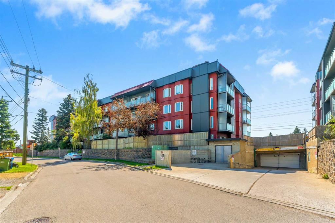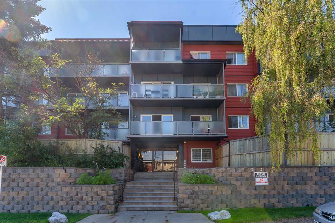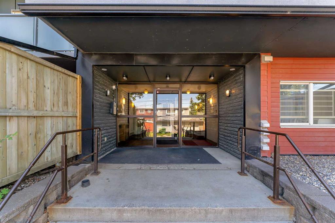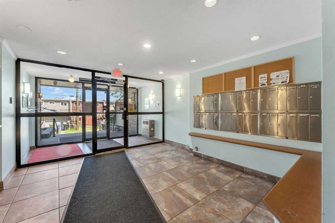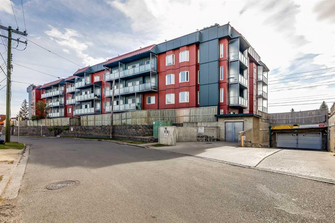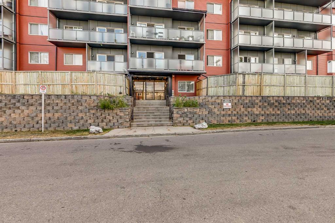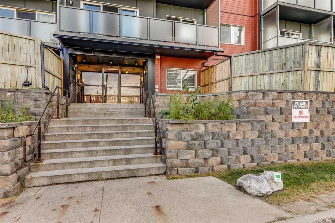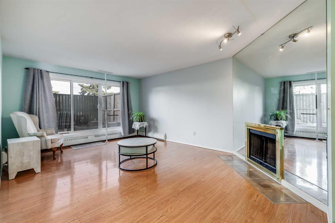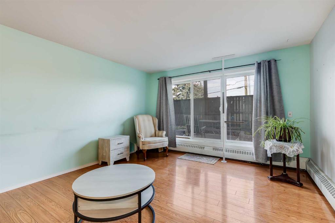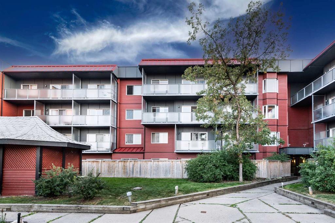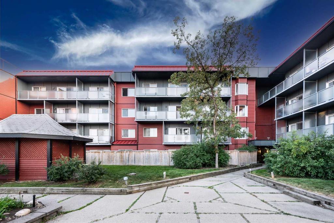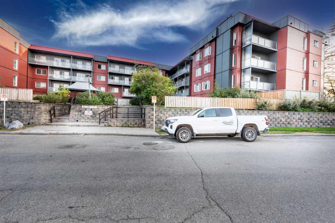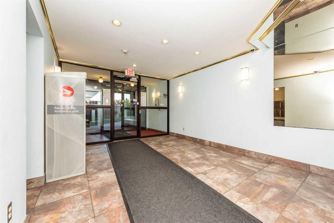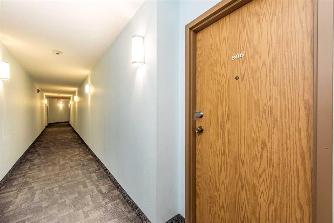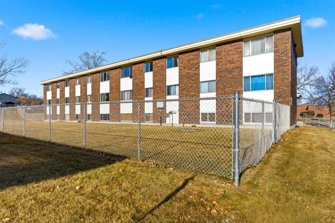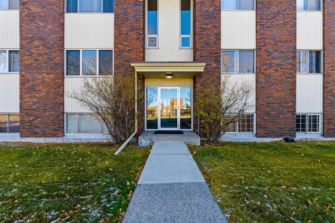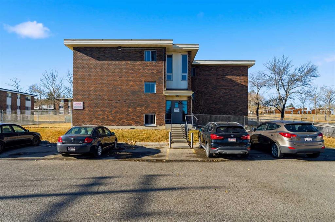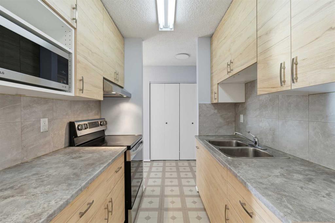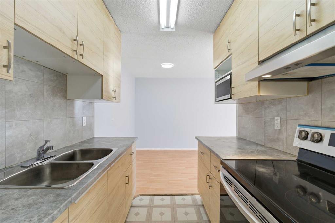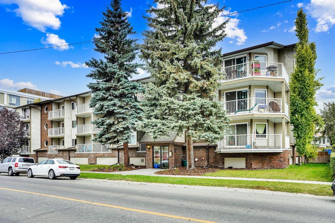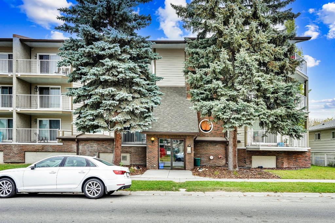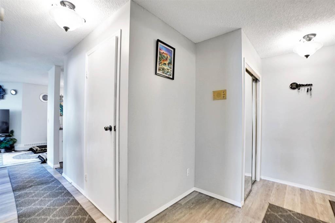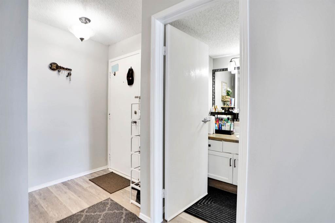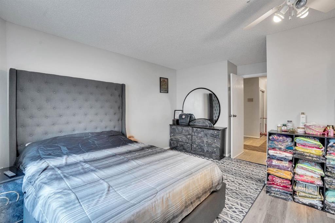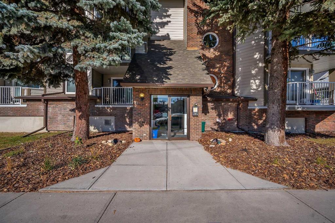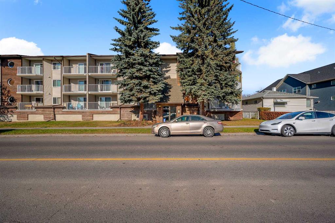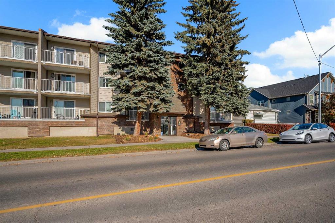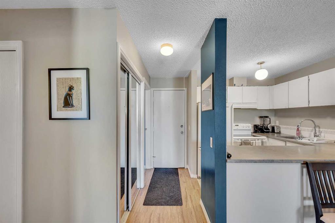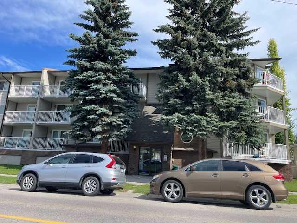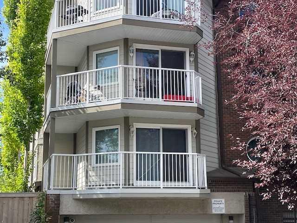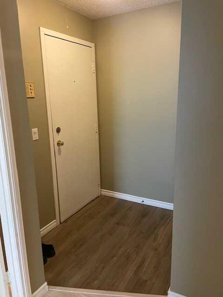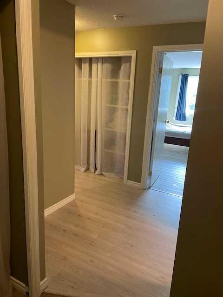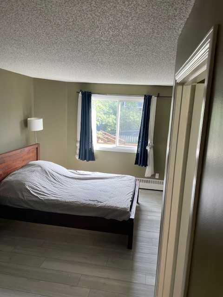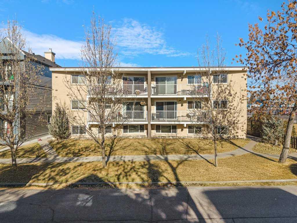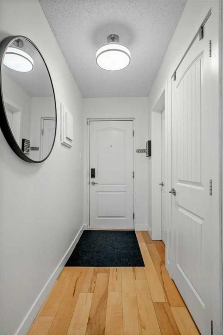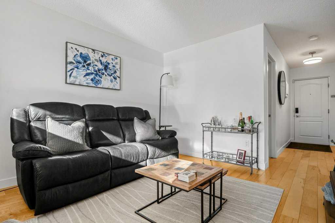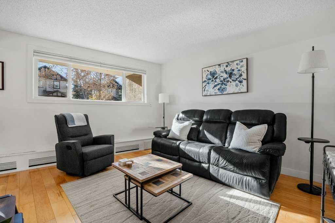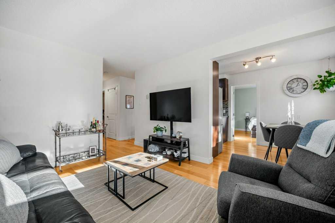204, 4455D Greenview Drive NE
Calgary T2E 6M1
MLS® Number: A2258156
$ 217,900
2
BEDROOMS
1 + 0
BATHROOMS
799
SQUARE FEET
1973
YEAR BUILT
Attention INVESTORS and FIRST-TIME home buyers!! ? Here is your chance to own a BEAUTIFULLY RENOVATED 2-bedroom condo that checks ALL the boxes — low condo fees, IN-SUITE laundry, and a HUGE west-facing balcony!! This unit has just been refreshed with BRAND NEW luxury vinyl plank floors, fresh paint throughout, and a professional cleaning so it’s 100% MOVE-IN READY with IMMEDIATE possession available!! You will LOVE the oversized windows that flood the space with NATURAL LIGHT, creating a warm and inviting atmosphere from the moment you walk in. The modern kitchen is a true standout, featuring GRANITE countertops, rich dark cabinetry, and a spacious dining nook that flows seamlessly into the OPEN-CONCEPT living room. Perfectly designed for entertaining, the living area easily fits a full-size sectional, chairs, TV + more with plenty of space to host family and friends in style!! The updated 4-piece bathroom impresses with NEW floors, fresh paint, and a tiled shower, while the convenience of IN-SUITE laundry makes everyday living a breeze. Both bedrooms are generously sized, making this the ideal layout for a growing family, roommates, or even a dedicated guest room + home office! This is truly one of the CLEANEST units in the building and offers unbeatable value! Surrounded by green space, pathways, and parks, you’ll love the convenient location — just minutes from McKnight Boulevard, Deerfoot Trail, and Centre Street with the NEW Green Line coming soon!! Don’t wait — this condo is READY TO GO and could be YOURS today!! Pack your bags and book your private showing NOW!!
| COMMUNITY | Greenview |
| PROPERTY TYPE | Apartment |
| BUILDING TYPE | Low Rise (2-4 stories) |
| STYLE | Single Level Unit |
| YEAR BUILT | 1973 |
| SQUARE FOOTAGE | 799 |
| BEDROOMS | 2 |
| BATHROOMS | 1.00 |
| BASEMENT | |
| AMENITIES | |
| APPLIANCES | Dishwasher, Electric Stove, Range Hood, Refrigerator, Washer/Dryer |
| COOLING | None |
| FIREPLACE | N/A |
| FLOORING | Carpet, Vinyl Plank |
| HEATING | Baseboard, Hot Water, Natural Gas |
| LAUNDRY | In Unit |
| LOT FEATURES | Backs on to Park/Green Space, Landscaped, Low Maintenance Landscape, Private |
| PARKING | Assigned, Stall |
| RESTRICTIONS | Board Approval, Pet Restrictions or Board approval Required |
| ROOF | Tar/Gravel |
| TITLE | Fee Simple |
| BROKER | Real Broker |
| ROOMS | DIMENSIONS (m) | LEVEL |
|---|---|---|
| 4pc Bathroom | 10`2" x 5`0" | Main |
| Bedroom | 8`11" x 9`6" | Main |
| Dining Room | 8`5" x 7`5" | Main |
| Kitchen | 7`10" x 9`2" | Main |
| Living Room | 11`4" x 18`11" | Main |
| Bedroom - Primary | 10`3" x 13`1" | Main |
| Storage | 5`7" x 3`7" | Main |

