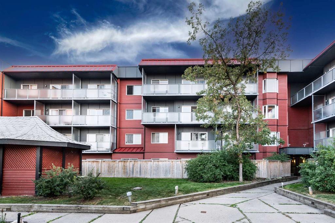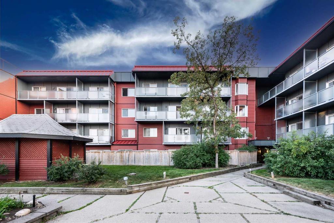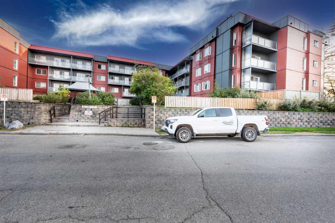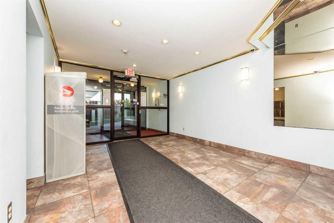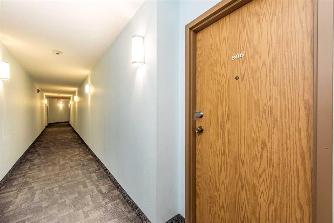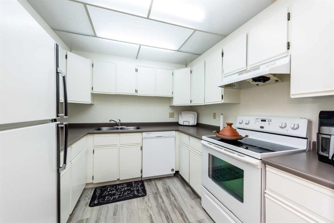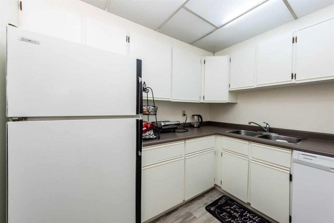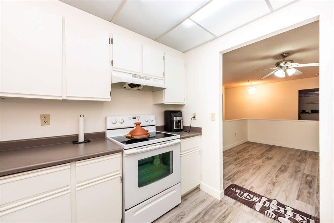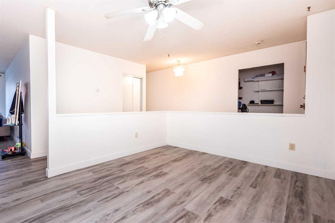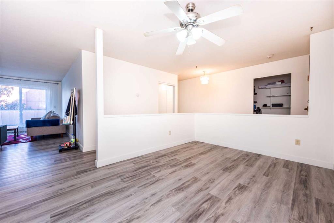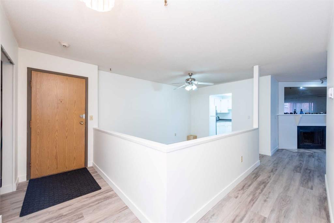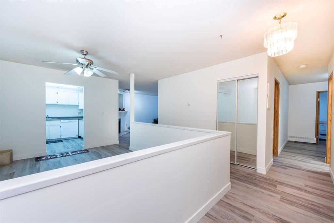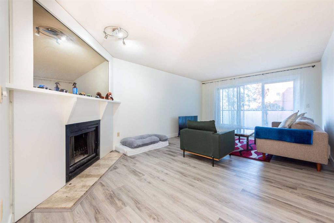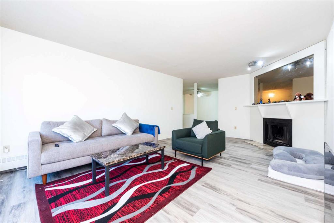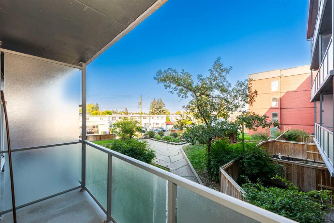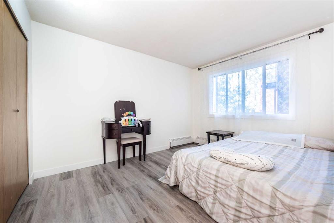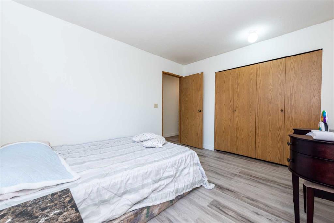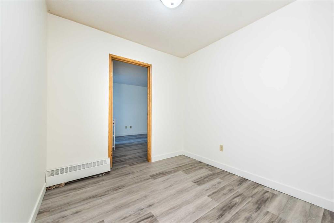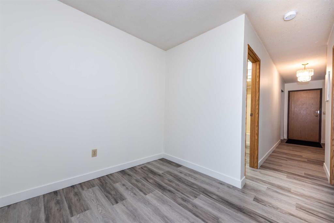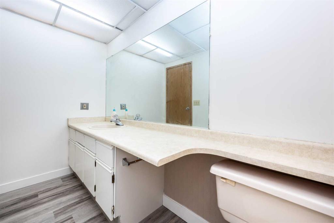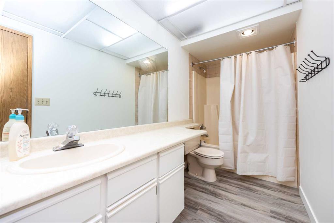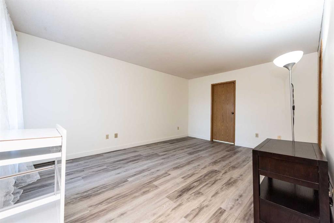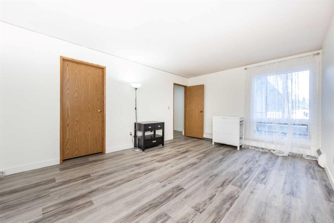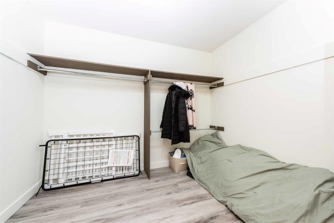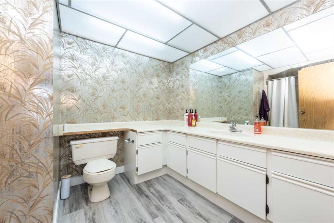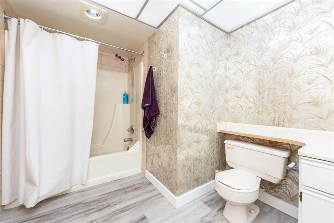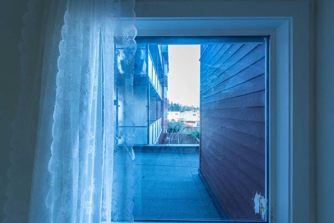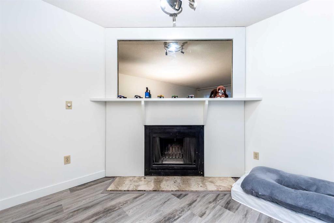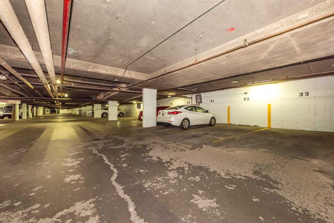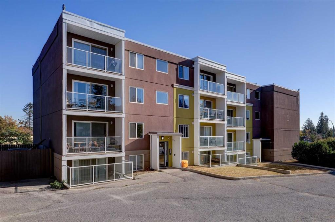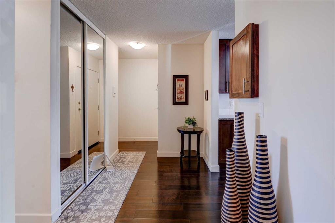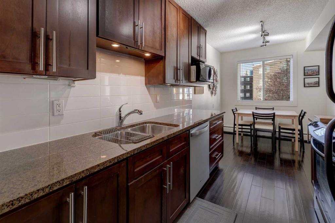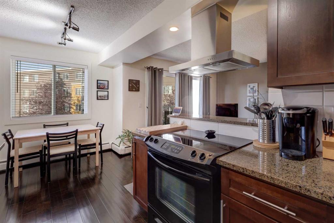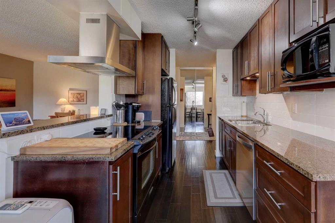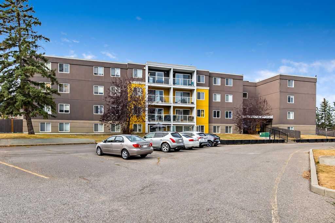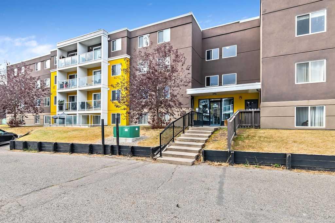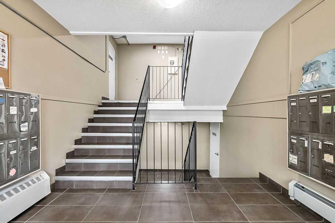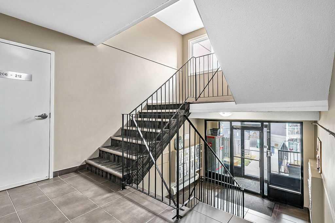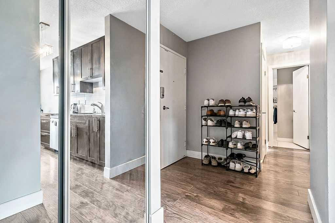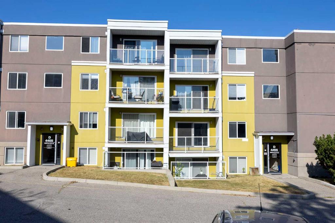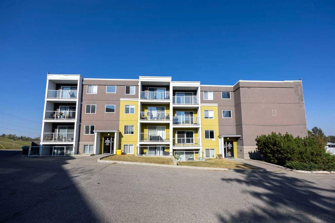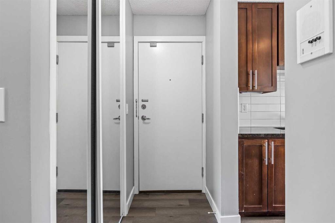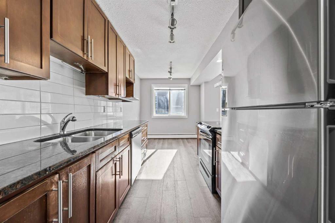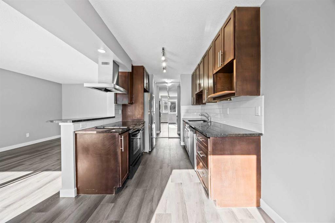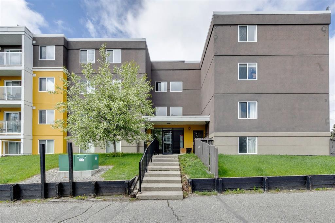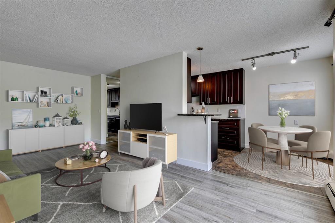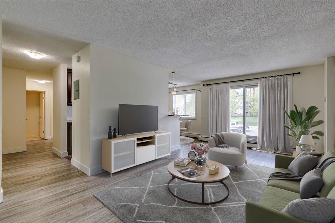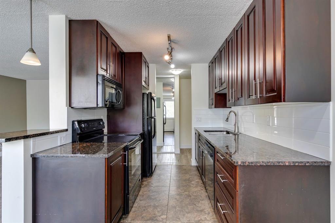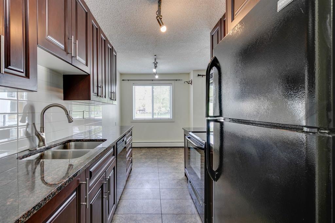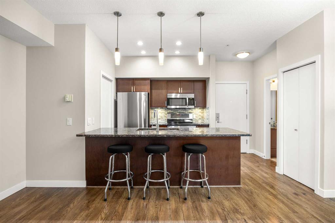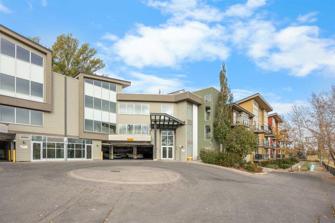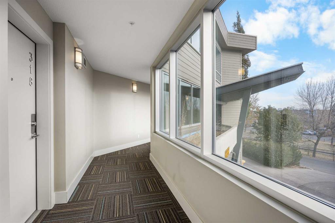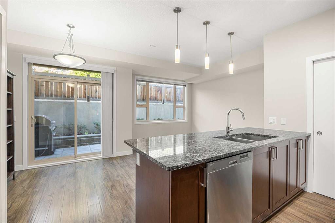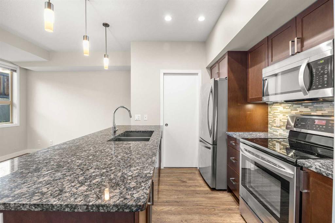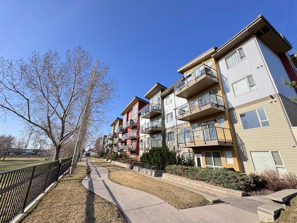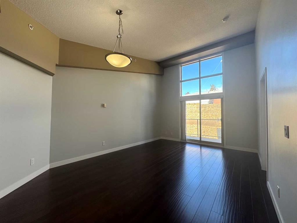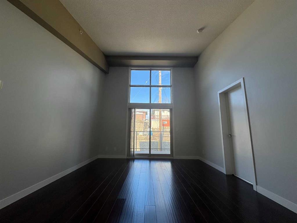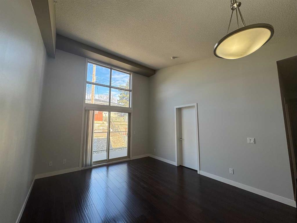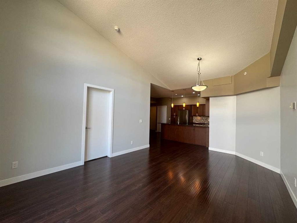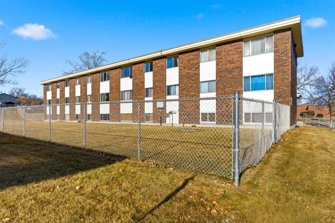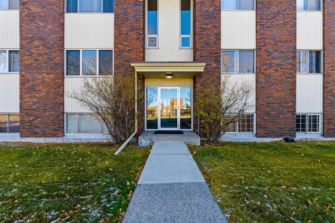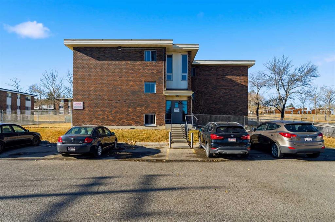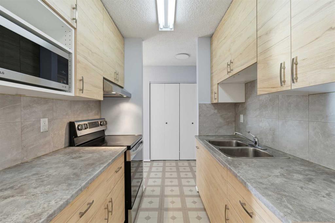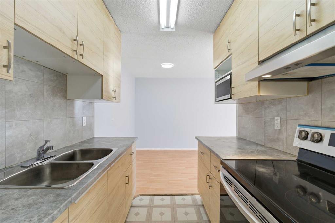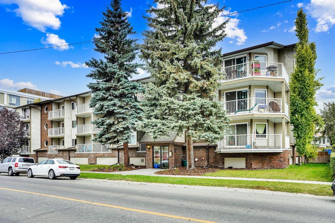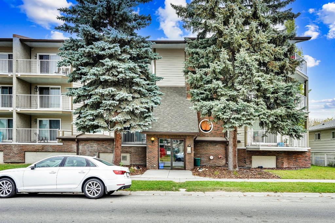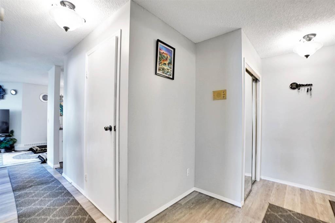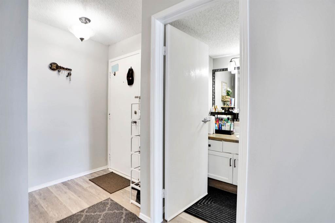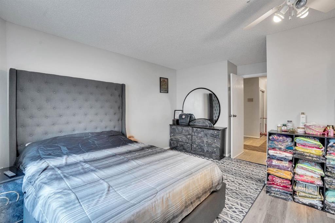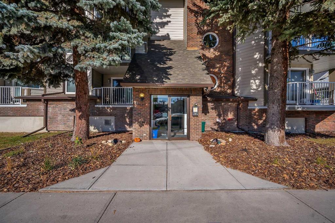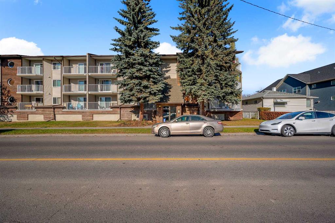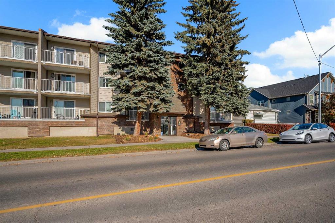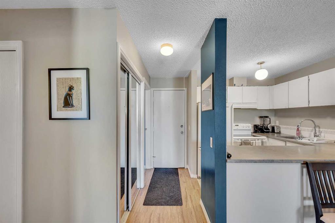206, 333 Garry Crescent NE
Calgary T2K 5X1
MLS® Number: A2258095
$ 229,900
2
BEDROOMS
2 + 0
BATHROOMS
1,293
SQUARE FEET
1980
YEAR BUILT
Welcome to Unit 206 at 333 Garry Crescent NE – a spacious and updated 2-bedroom, 2-bathroom condo offering nearly 1,300 sq. ft. of living space in a prime NE Calgary location. This bright unit features brand new flooring, fresh paint, a newer dishwasher, a large open-concept living area, and a generous balcony perfect for relaxing or entertaining. The primary bedroom includes a private ensuite, and the unit comes with the convenience of underground heated parking. Located close to downtown, the University of Calgary, YYC Airport, shopping, schools, and transit, this well-managed building offers comfort, value, and unbeatable accessibility – ideal for first-time buyers, investors, or anyone seeking inner-city living. Deerfoot or highway to just a minute to exit and enter the building.
| COMMUNITY | Greenview |
| PROPERTY TYPE | Apartment |
| BUILDING TYPE | Low Rise (2-4 stories) |
| STYLE | Single Level Unit |
| YEAR BUILT | 1980 |
| SQUARE FOOTAGE | 1,293 |
| BEDROOMS | 2 |
| BATHROOMS | 2.00 |
| BASEMENT | |
| AMENITIES | |
| APPLIANCES | Dishwasher, Electric Stove, Range Hood, Refrigerator |
| COOLING | None |
| FIREPLACE | Wood Burning |
| FLOORING | Tile, Vinyl |
| HEATING | Central, Natural Gas |
| LAUNDRY | Common Area |
| LOT FEATURES | |
| PARKING | Underground |
| RESTRICTIONS | None Known |
| ROOF | |
| TITLE | Leasehold |
| BROKER | URBAN-REALTY.ca |
| ROOMS | DIMENSIONS (m) | LEVEL |
|---|---|---|
| 4pc Bathroom | 11`11" x 5`0" | Main |
| 4pc Ensuite bath | 11`10" x 7`10" | Main |
| Bedroom | 12`3" x 10`0" | Main |
| Dining Room | 9`9" x 13`5" | Main |
| Kitchen | 9`2" x 8`10" | Main |
| Living Room | 20`4" x 12`11" | Main |
| Den | 8`3" x 8`5" | Main |
| Bedroom - Primary | 11`11" x 16`3" | Main |
| Storage | 7`3" x 5`1" | Main |
| Walk-In Closet | 8`4" x 9`10" | Main |

