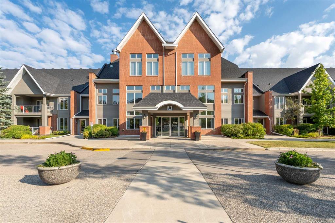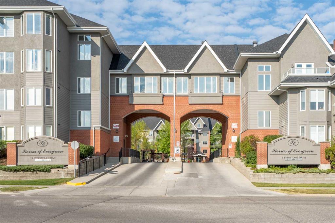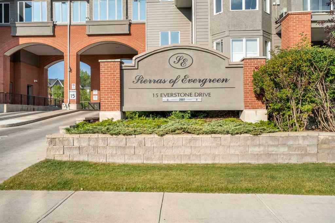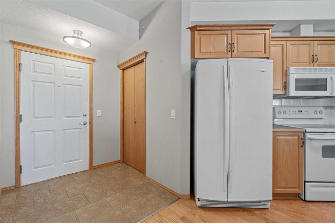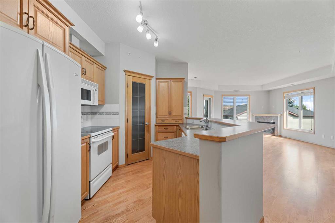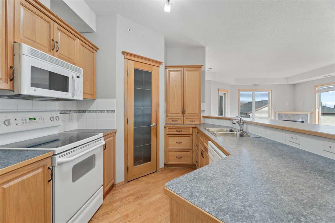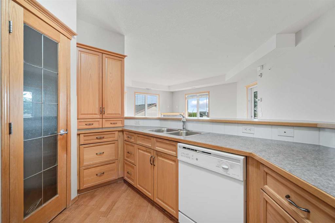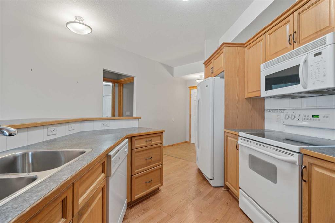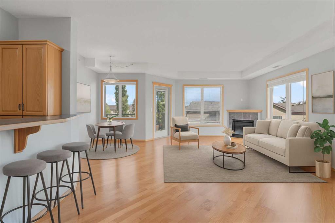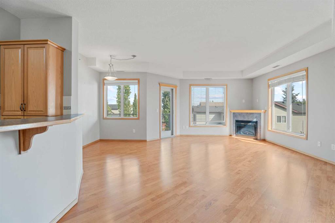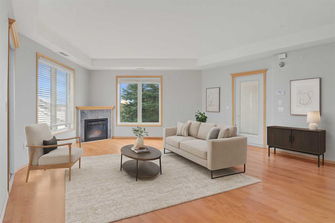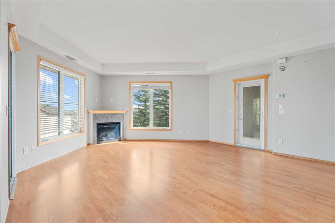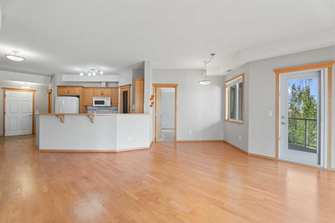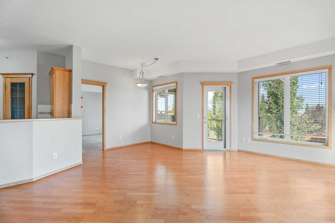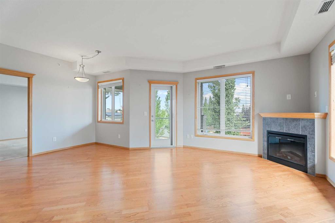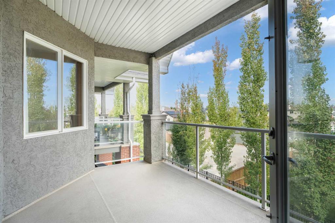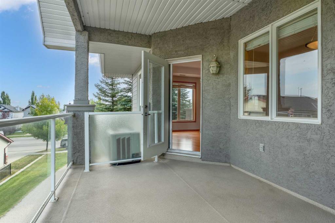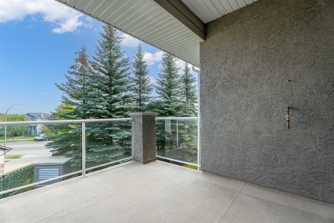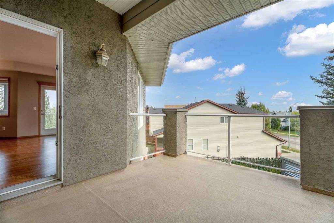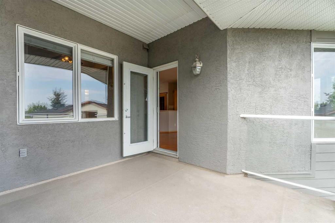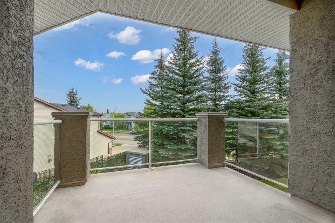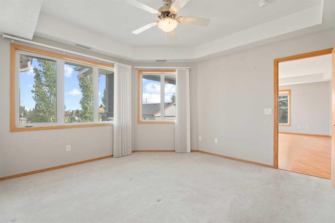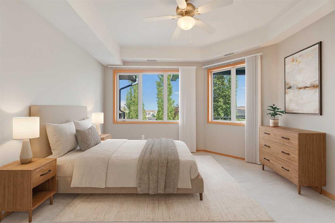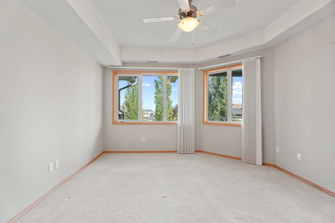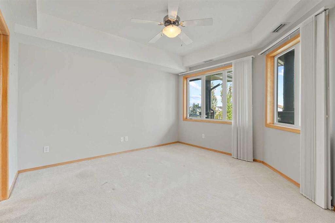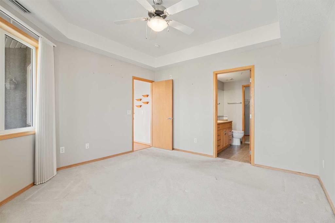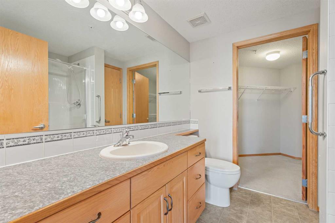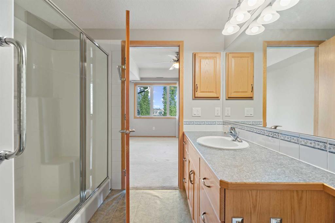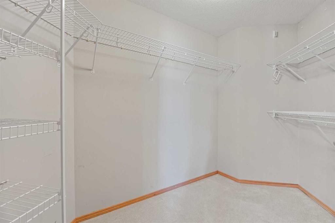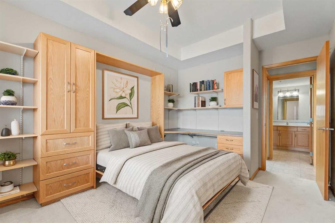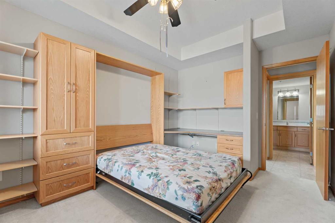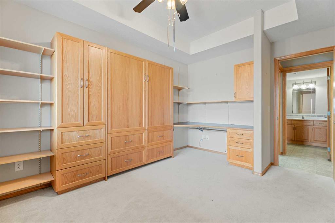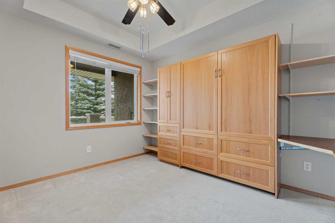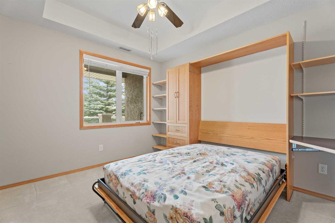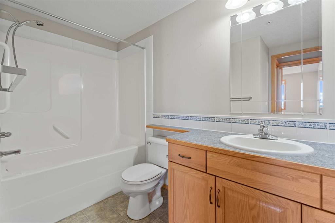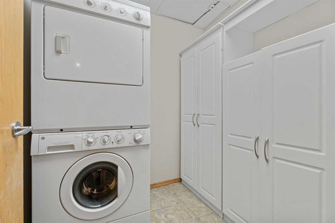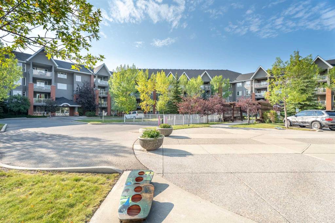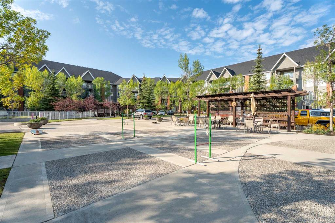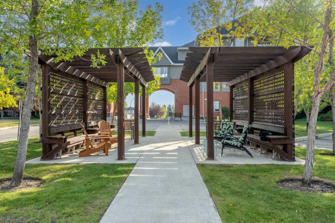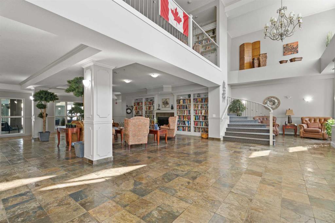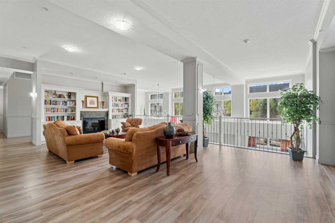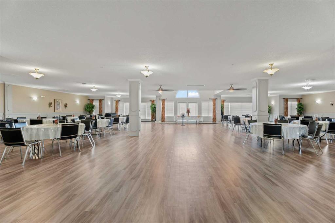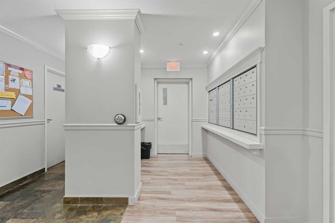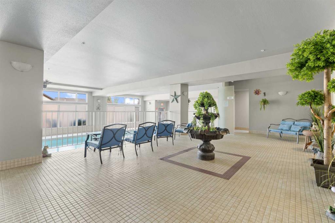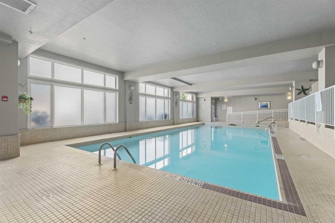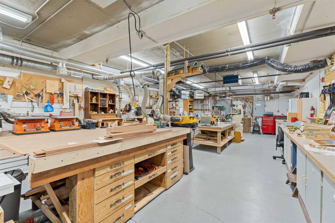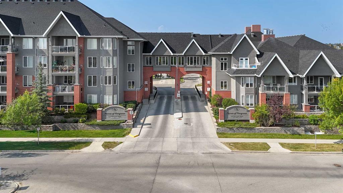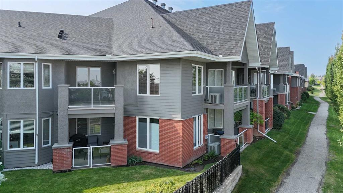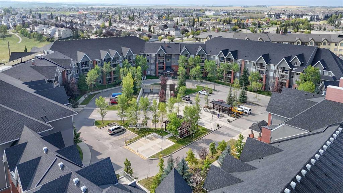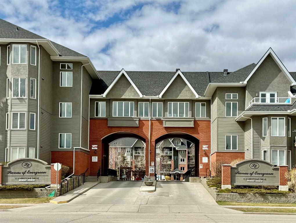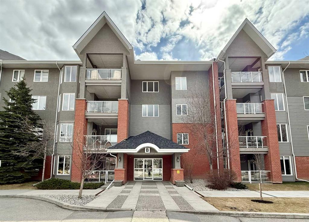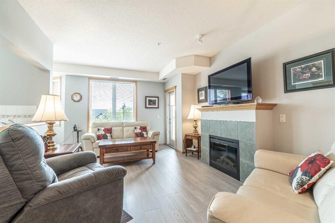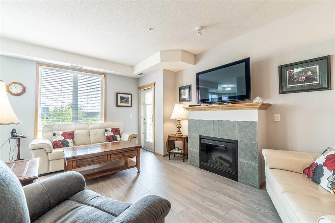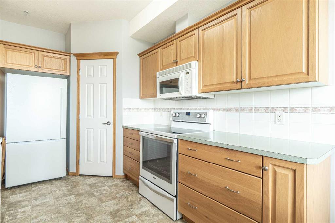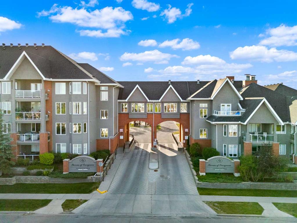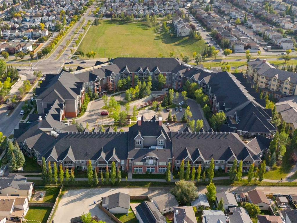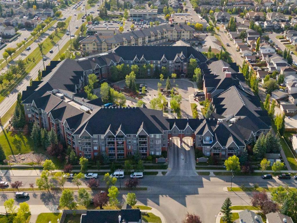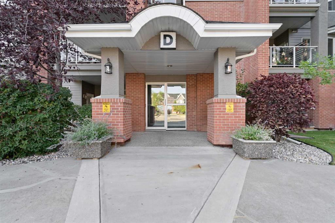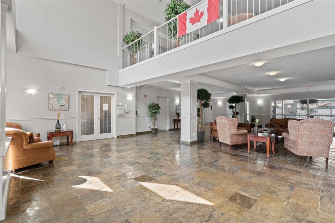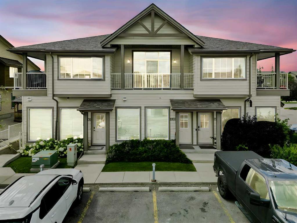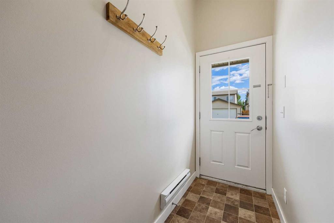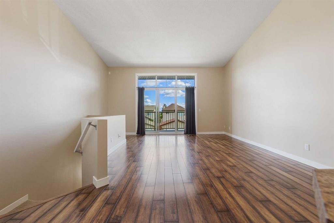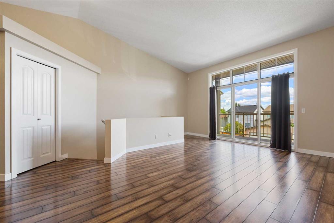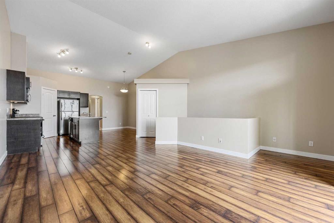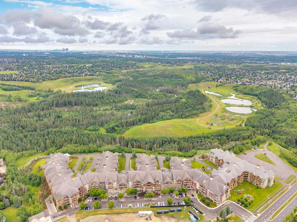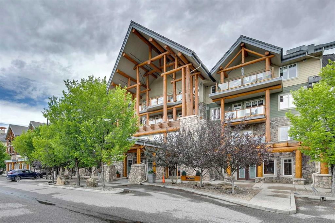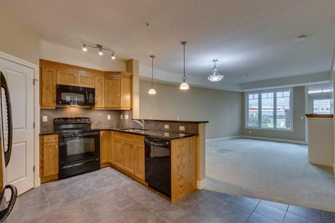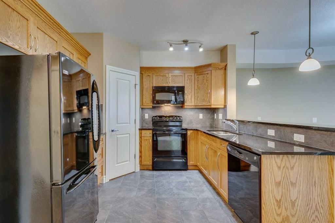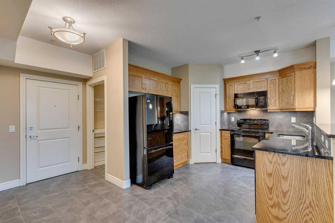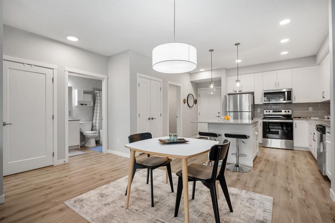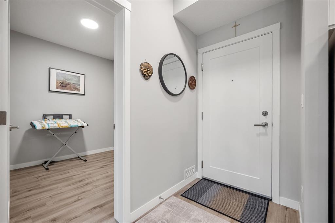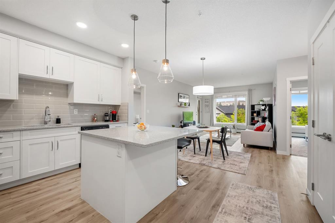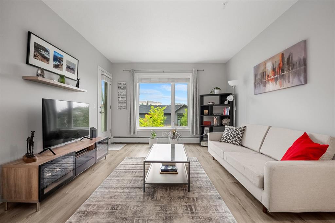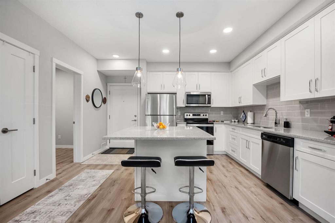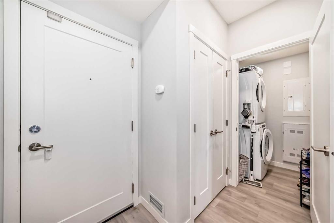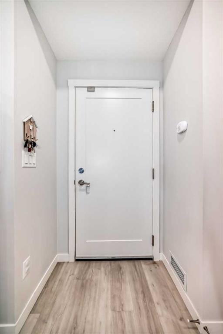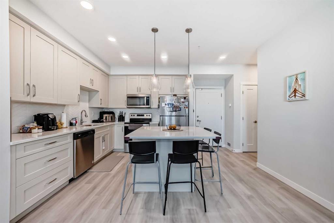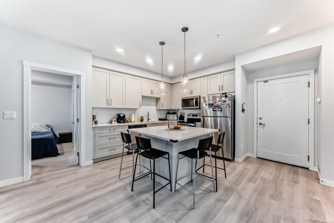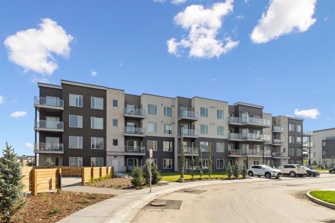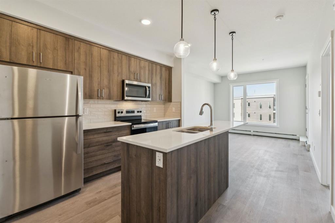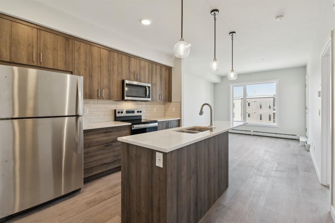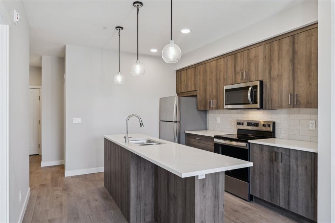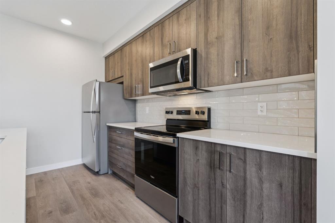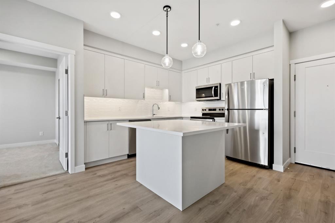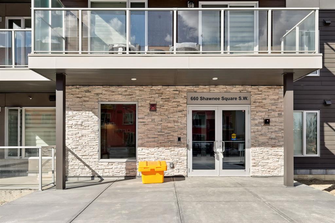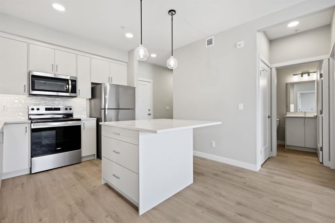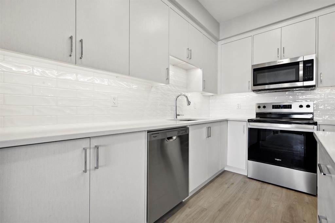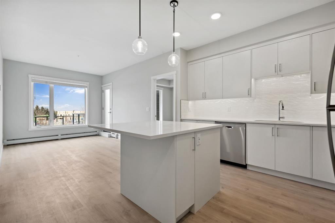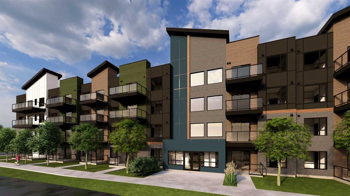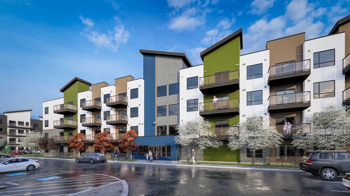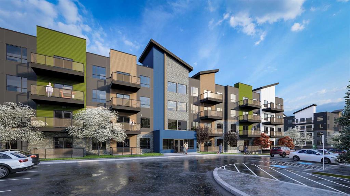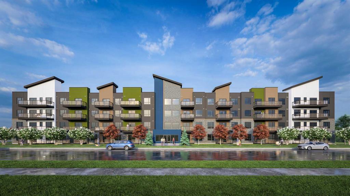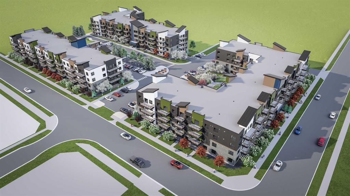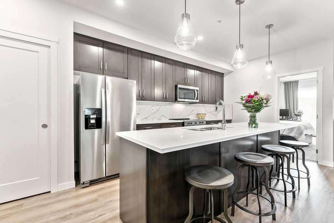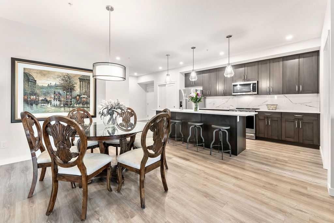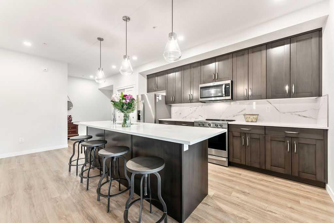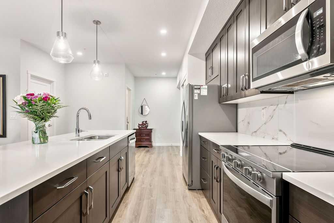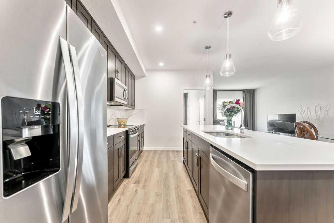207, 15 Everstone Drive SW
Calgary T2Y 5B5
MLS® Number: A2250792
$ 449,900
2
BEDROOMS
2 + 0
BATHROOMS
1,053
SQUARE FEET
2005
YEAR BUILT
Welcome to the Sierras of Evergreen – a highly sought-after 55+ community where every day living feels like a vacation. This TOP floor, Corner unit offers 1,053 sqft of thoughtfully designed space with a smart, open layout and two patios that back onto a pathway so it is very quiet. The heart of the home is the spacious livingroom, featuring a cozy fireplace and large windows that flood the space with natural light. The kitchen is bright and functional with oak cabinetry, white appliances, plenty of pot drawers, a pantry, and a sit-up breakfast bar. Plus, there is an adjoining dining area perfect for those family dinners. The large primary suite offers a walk-in closet and private 3-piece ensuite with double-seat shower. The second bedroom is flexible with a built-in desk, cabinets and Murphy bed—perfect for guests or a home office. A 4-piece bath and in-suite laundry with storage adds convenience. Enjoy the outdoors on two large decks, one with a gas line for barbecues, facing peaceful north/northeast views of the lovely trees Evergreen is known for. Sierras of Evergreen delivers unmatched amenities: indoor pool, hot tub, fitness room, theater, workshop, guest suite, social spaces, and more. This unit is close to the elevator and comes with a titled underground, heated parking stall plus storage. Resort-style living, prime location, and a bright top-floor unit—this one checks all the boxes!
| COMMUNITY | Evergreen |
| PROPERTY TYPE | Apartment |
| BUILDING TYPE | Low Rise (2-4 stories) |
| STYLE | Single Level Unit |
| YEAR BUILT | 2005 |
| SQUARE FOOTAGE | 1,053 |
| BEDROOMS | 2 |
| BATHROOMS | 2.00 |
| BASEMENT | |
| AMENITIES | |
| APPLIANCES | Dishwasher, Dryer, Electric Stove, Microwave, Range Hood, Refrigerator, Washer |
| COOLING | Central Air |
| FIREPLACE | Gas |
| FLOORING | Carpet, Laminate, Linoleum |
| HEATING | Hot Water |
| LAUNDRY | In Unit |
| LOT FEATURES | |
| PARKING | Stall, Titled |
| RESTRICTIONS | Adult Living, Pet Restrictions or Board approval Required |
| ROOF | |
| TITLE | Fee Simple |
| BROKER | CIR Realty |
| ROOMS | DIMENSIONS (m) | LEVEL |
|---|---|---|
| 3pc Ensuite bath | 8`1" x 7`7" | Main |
| 4pc Bathroom | 9`11" x 7`8" | Main |
| Bedroom | 9`11" x 12`7" | Main |
| Dining Room | 5`4" x 11`9" | Main |
| Kitchen | 9`8" x 14`6" | Main |
| Laundry | 5`10" x 6`3" | Main |
| Living Room | 16`7" x 21`8" | Main |
| Bedroom - Primary | 12`6" x 12`9" | Main |
| Walk-In Closet | 8`3" x 10`11" | Main |

