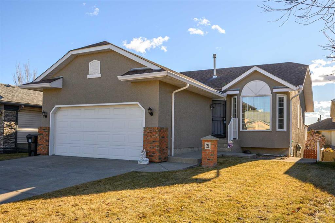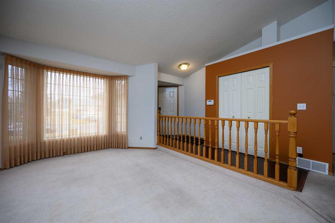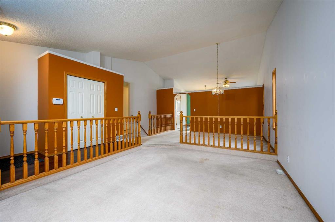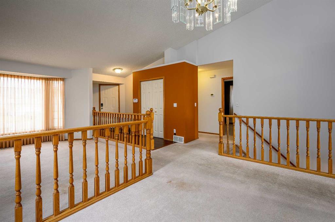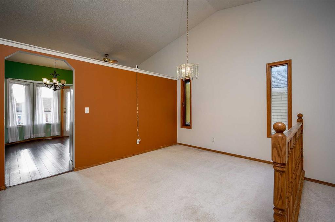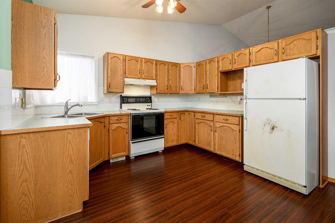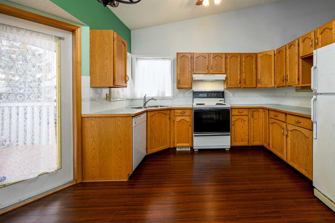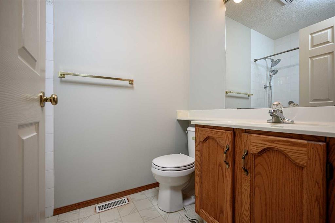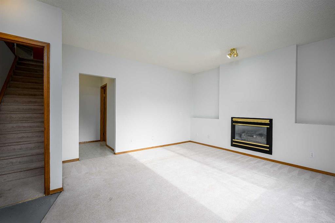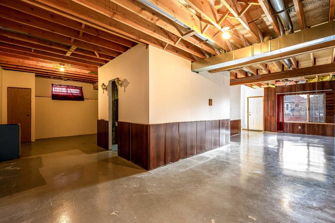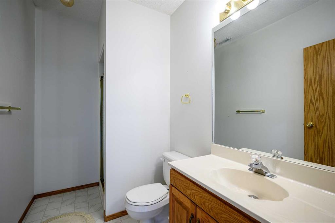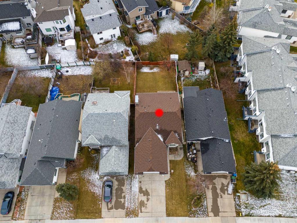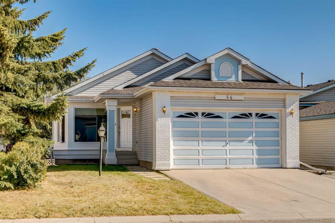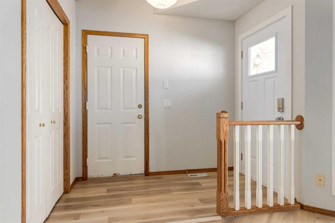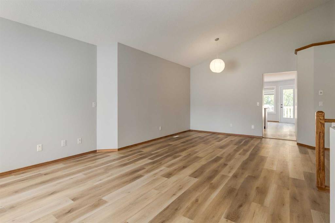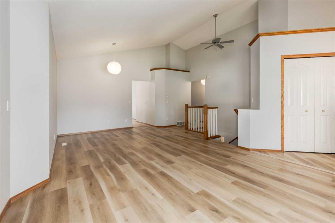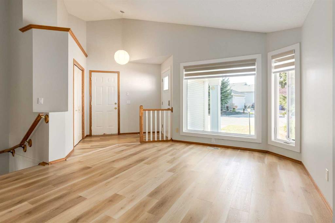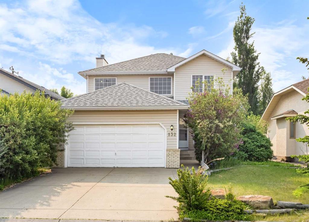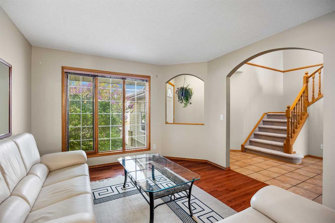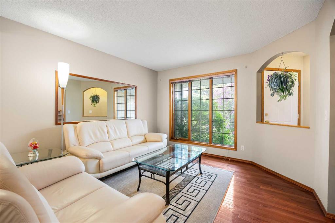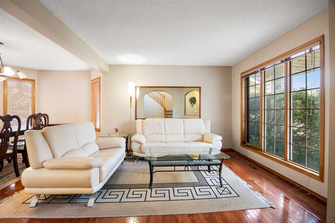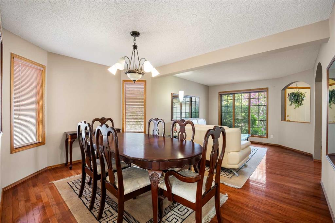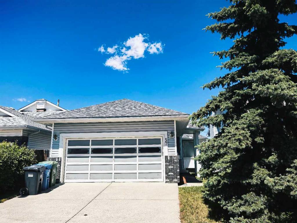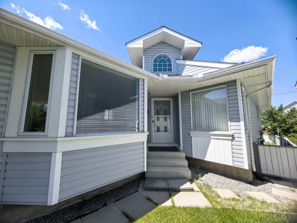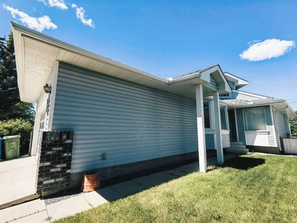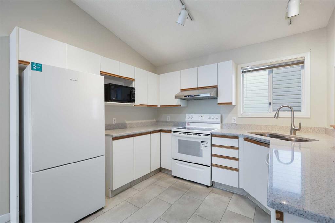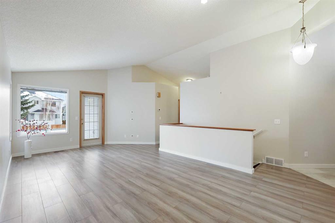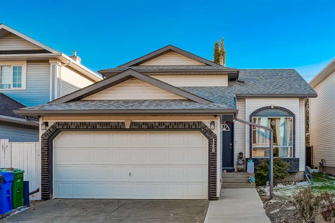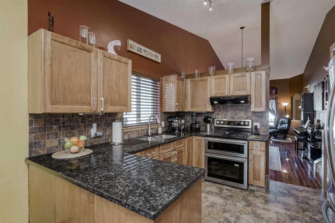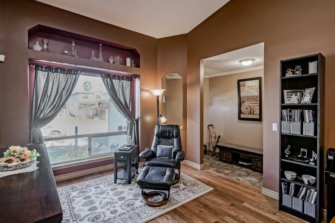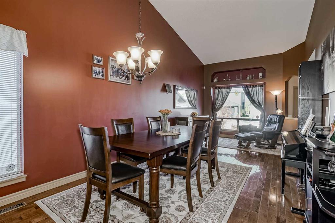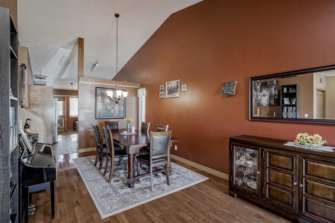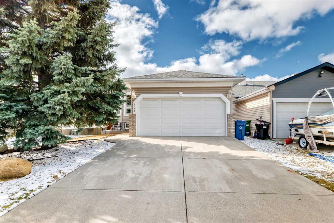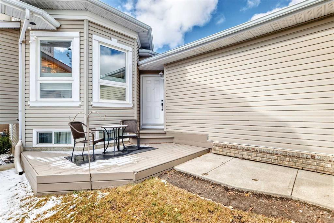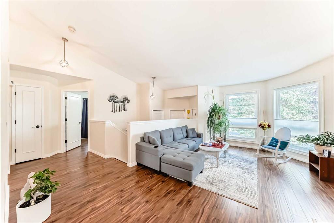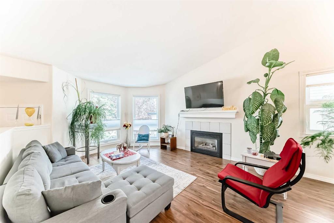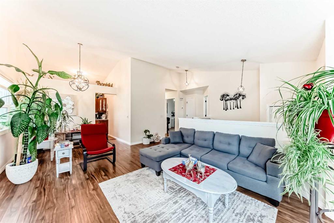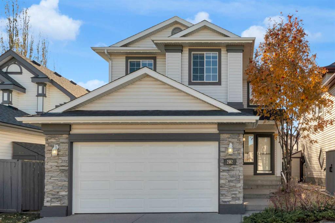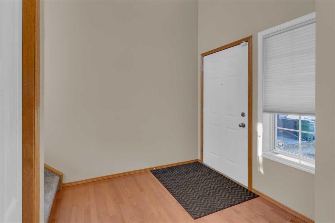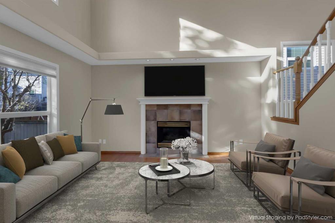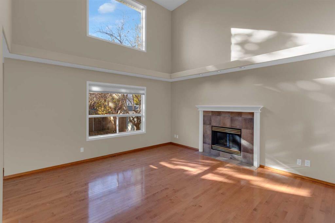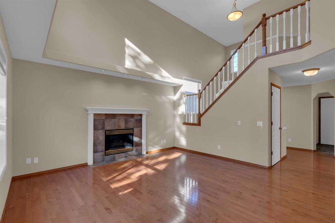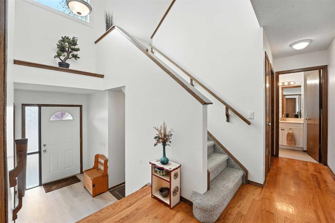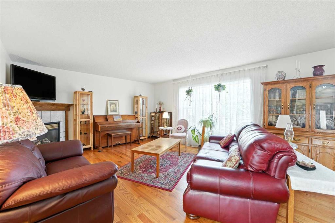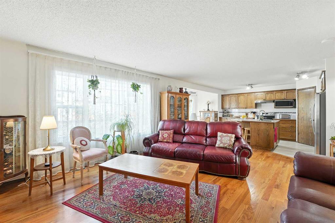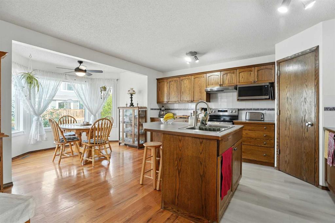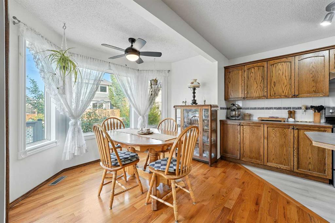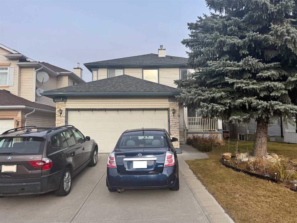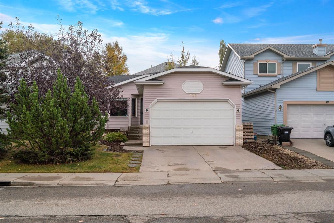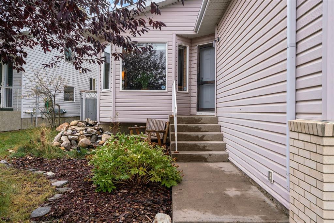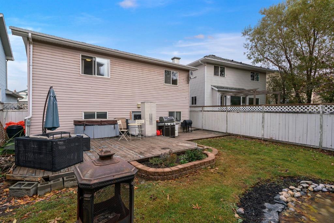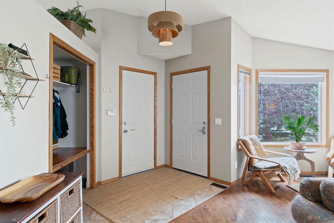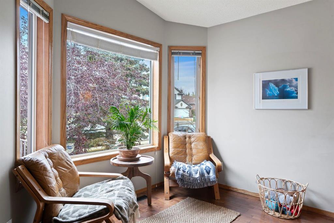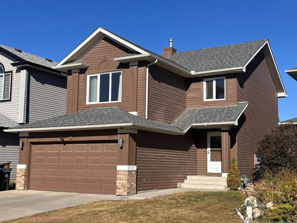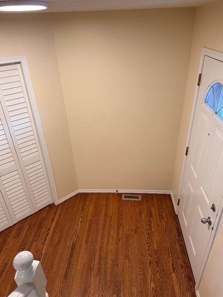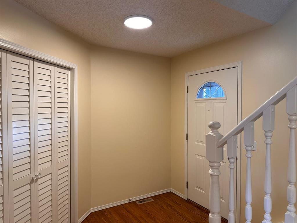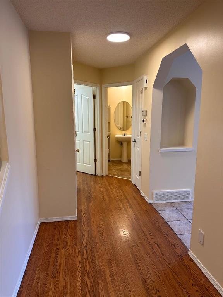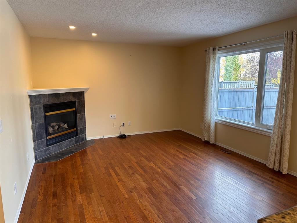21 Citadel Drive NW
Calgary T3G 3X7
MLS® Number: A2269038
$ 609,900
2
BEDROOMS
3 + 0
BATHROOMS
1,325
SQUARE FEET
1994
YEAR BUILT
Opportunity knocks! This solid walkout bungalow with double attached garage in family friendly Citadel awaits a new owner that can make this home their very own. The open concept main floor plan features vaulted ceilings, large living room and dining room as well as a bright and sunny kitchen with breakfast nook. Just through the kitchen is access to your sunny south facing balcony. Originally designed as a three bedroom home, one of the main floor bedrooms has been temporarily converted into a main floor laundry room. This could easily be reconverted into a bedroom. The main floor is complete with a 3 piece main bathroom plus a large primary bedroom featuring a 4 piece ensuite bath. Downstairs you will find a large family room with gas fireplace and a supporting 3 piece bathroom. The remaining space is undeveloped and offers significant potential for added bedroom, theatre room etc. Contact your agent today to view! Quick possession available.
| COMMUNITY | Citadel |
| PROPERTY TYPE | Detached |
| BUILDING TYPE | House |
| STYLE | Bungalow |
| YEAR BUILT | 1994 |
| SQUARE FOOTAGE | 1,325 |
| BEDROOMS | 2 |
| BATHROOMS | 3.00 |
| BASEMENT | Full |
| AMENITIES | |
| APPLIANCES | Dishwasher, Electric Oven, Garage Control(s), Range Hood, Refrigerator, Washer/Dryer, Window Coverings |
| COOLING | None |
| FIREPLACE | Gas |
| FLOORING | Carpet, Laminate, Linoleum |
| HEATING | Forced Air |
| LAUNDRY | Main Level, See Remarks |
| LOT FEATURES | Fruit Trees/Shrub(s), Lawn, Rectangular Lot |
| PARKING | Double Garage Attached |
| RESTRICTIONS | Easement Registered On Title |
| ROOF | Asphalt Shingle |
| TITLE | Fee Simple |
| BROKER | CIR Realty |
| ROOMS | DIMENSIONS (m) | LEVEL |
|---|---|---|
| Family Room | 15`4" x 14`9" | Basement |
| Game Room | 36`3" x 10`0" | Basement |
| Flex Space | 18`2" x 10`2" | Basement |
| 4pc Bathroom | 8`7" x 5`3" | Basement |
| Furnace/Utility Room | 9`6" x 8`9" | Basement |
| Living Room | 16`9" x 11`0" | Main |
| Kitchen | 11`7" x 9`5" | Main |
| Dining Room | 9`10" x 9`7" | Main |
| Breakfast Nook | 9`1" x 7`10" | Main |
| Bedroom - Primary | 13`7" x 11`10" | Main |
| 4pc Ensuite bath | 9`11" x 4`11" | Main |
| Bedroom | 11`6" x 9`0" | Main |
| Foyer | 7`6" x 4`6" | Main |
| Laundry | 10`4" x 8`11" | Main |
| 3pc Bathroom | 7`7" x 4`11" | Main |

