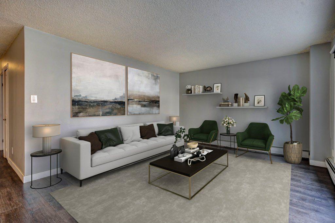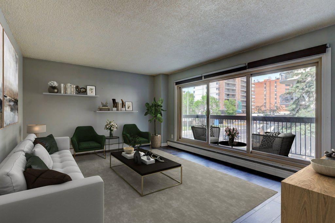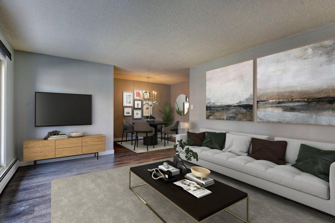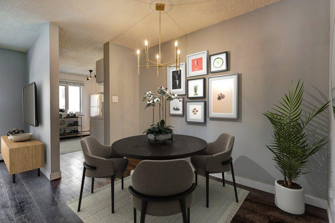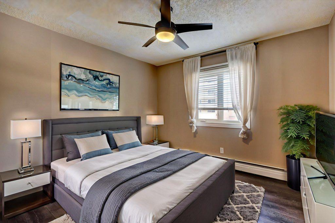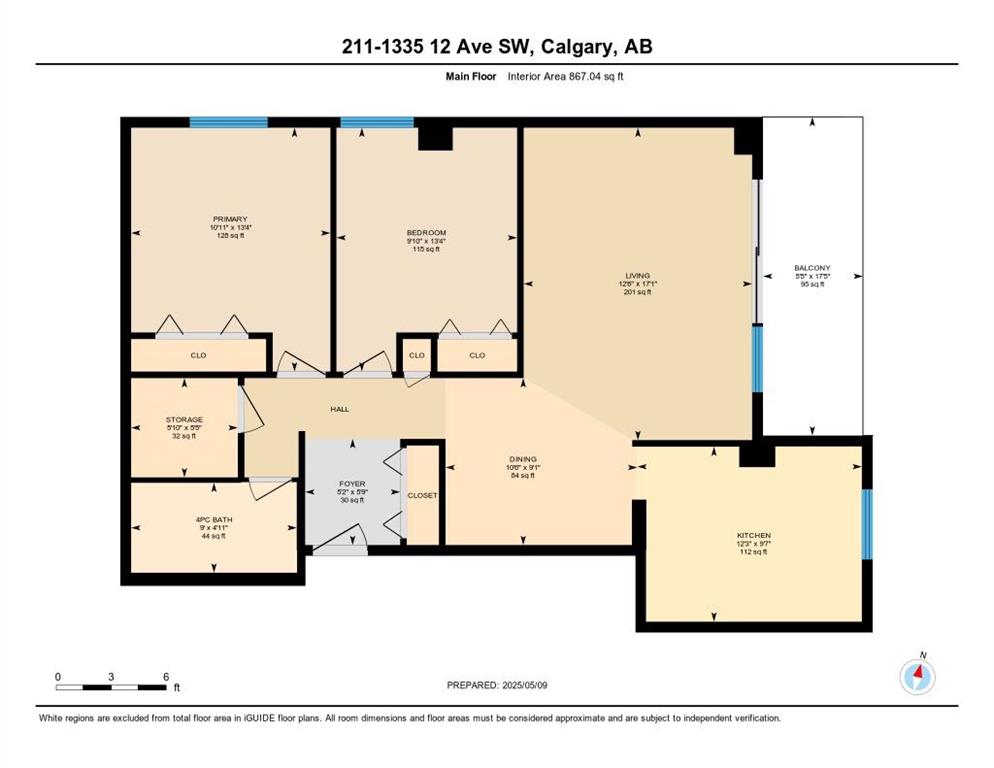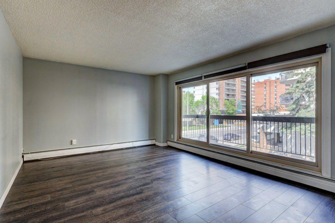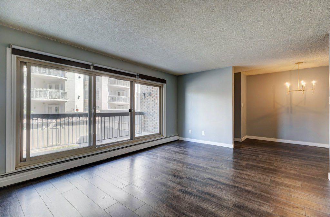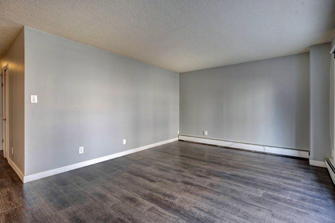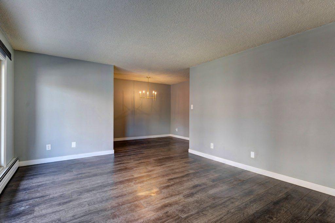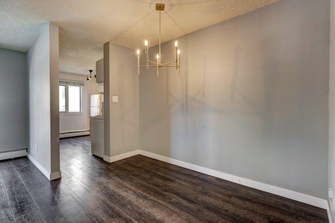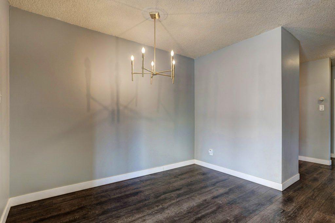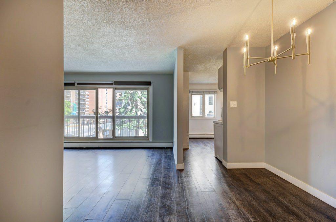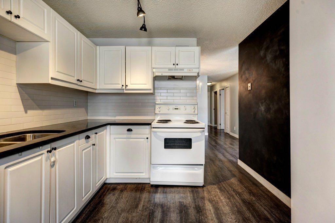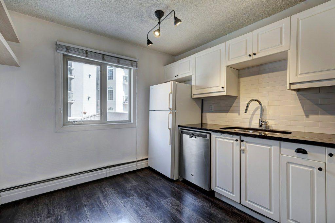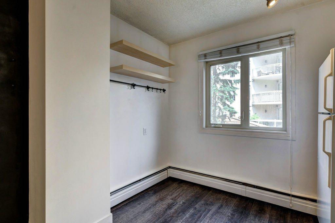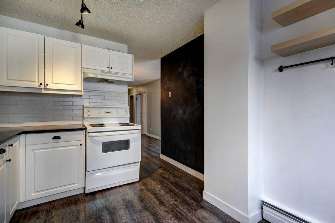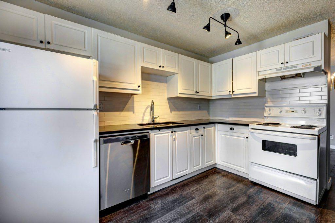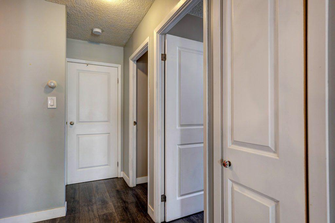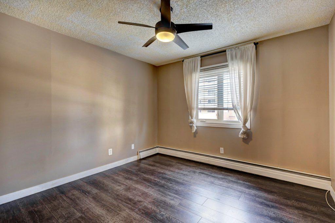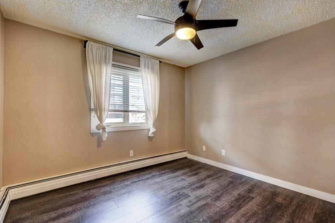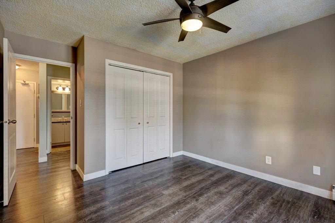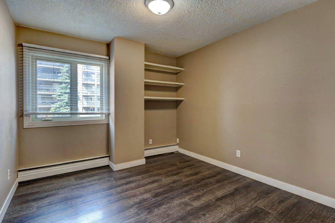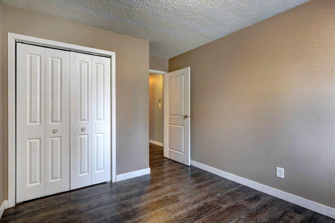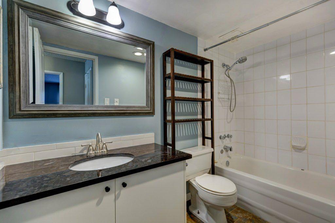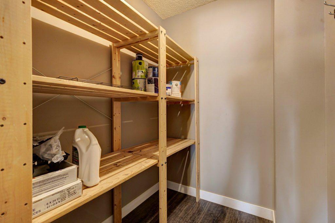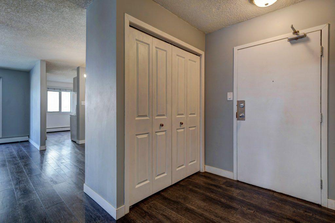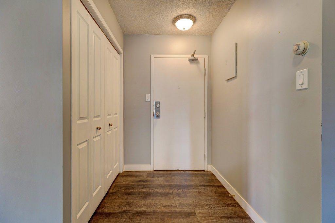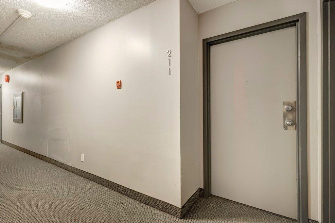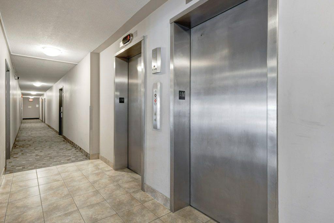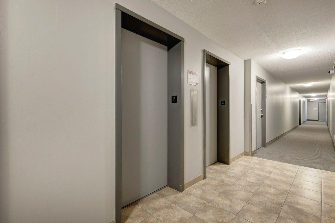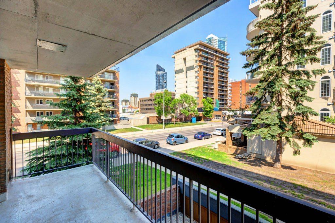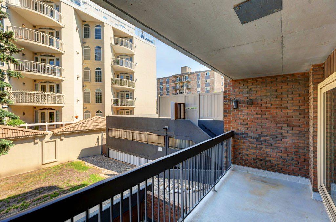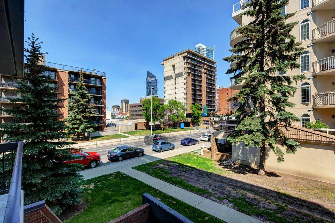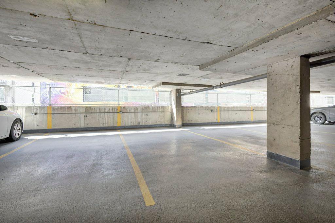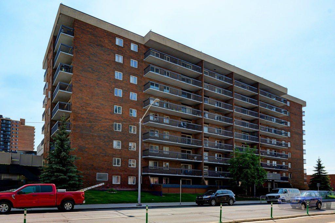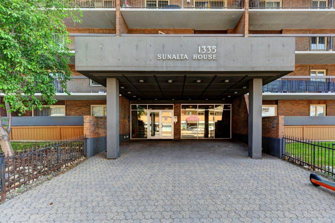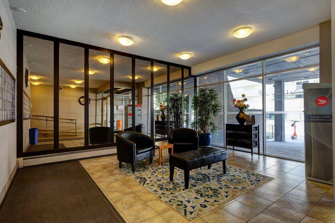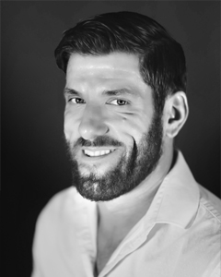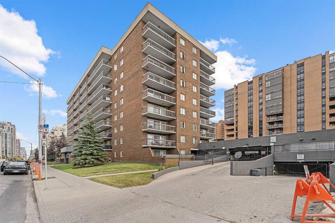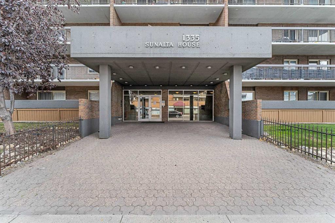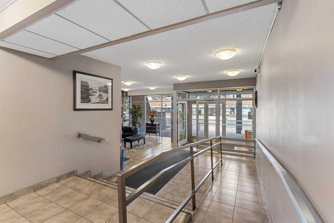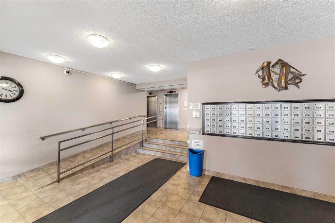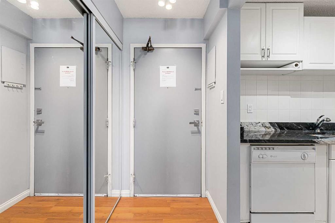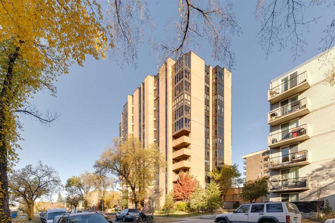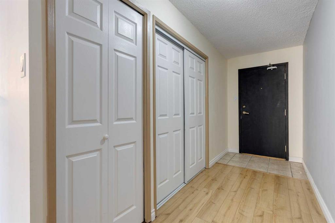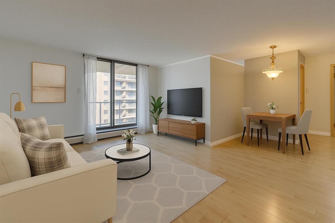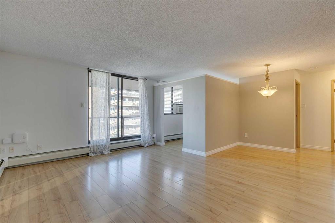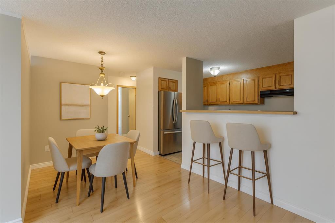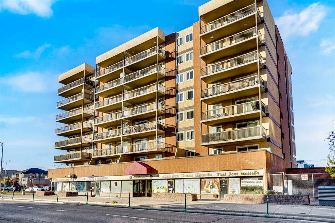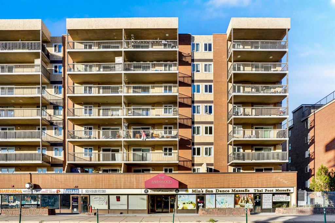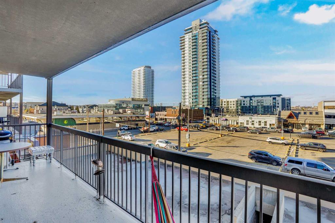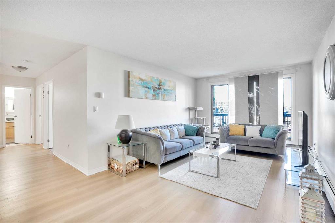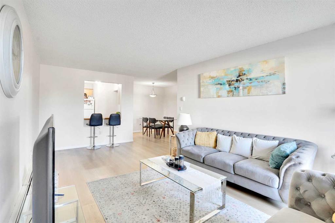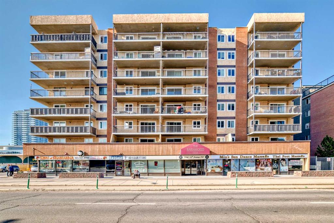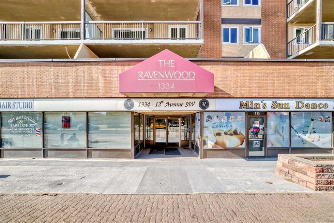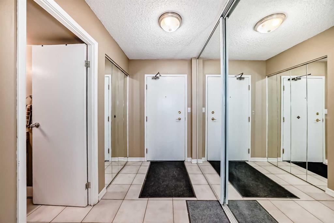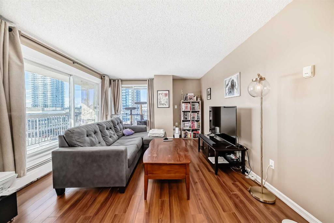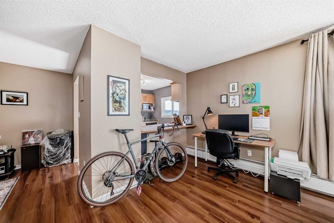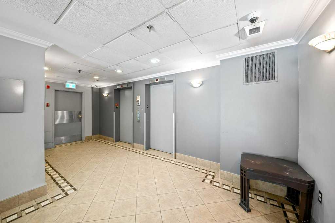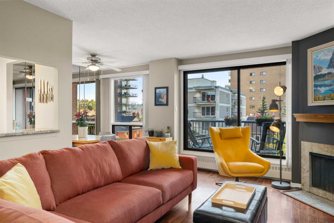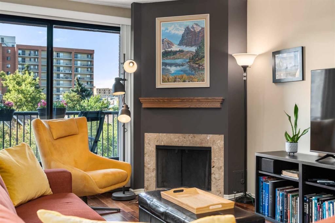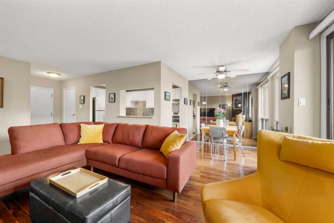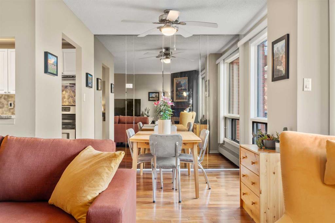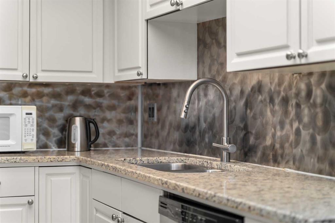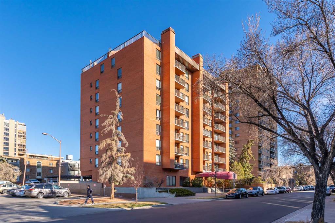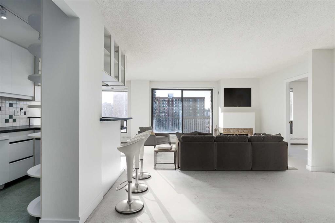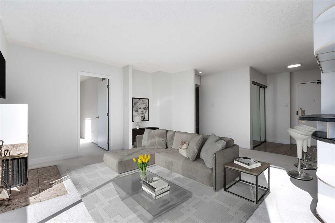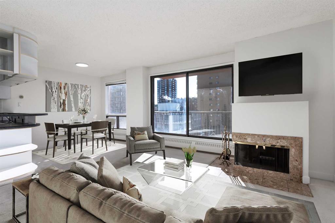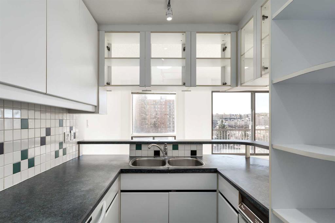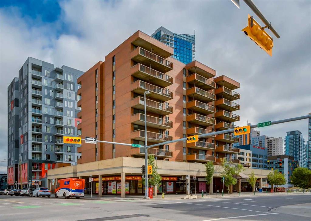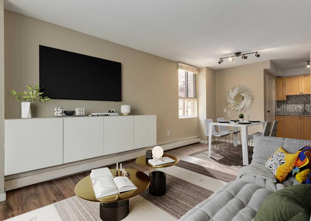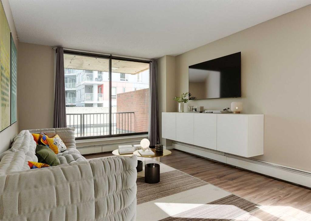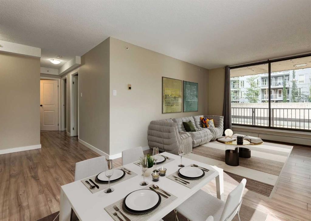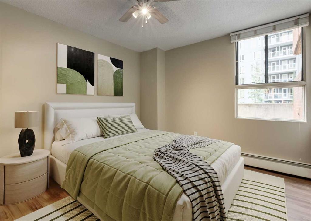211, 1335 12 Avenue
Calgary T3C 3P7
MLS® Number: A2258649
$ 234,000
2
BEDROOMS
1 + 0
BATHROOMS
867
SQUARE FEET
1978
YEAR BUILT
Urban living meets unbeatable value in this bright 2 bedroom, 1 bathroom corner unit in the heart of Calgary’s vibrant Beltline community! Step outside and your mere moments from the river pathways, the downtown core, and all the action of 17th Avenue, restaurants, cafe’s, nightlife and shopping right at your doorstep! Inside enjoy sleek laminate flooring throughout, a crisp neutral colour palette and an abundance of natural light from large windows and balcony doors. The timeless white kitchen is finished with stone countertops and a classic subway tile backsplash, plus a generously sized in-suite storage room adds everyday convenience. This secure well maintained building offers an elegant lobby and includes an assigned covered parking stall in the parade. Whether you’re a first time homebuyer, downsizing, or a savvy investor, this is a fantastic opportunity you wont want to miss, Book your showing today!
| COMMUNITY | Beltline |
| PROPERTY TYPE | Apartment |
| BUILDING TYPE | High Rise (5+ stories) |
| STYLE | Single Level Unit |
| YEAR BUILT | 1978 |
| SQUARE FOOTAGE | 867 |
| BEDROOMS | 2 |
| BATHROOMS | 1.00 |
| BASEMENT | |
| AMENITIES | |
| APPLIANCES | Dishwasher, Range Hood, Refrigerator, Stove(s), Window Coverings |
| COOLING | None |
| FIREPLACE | N/A |
| FLOORING | Laminate |
| HEATING | Baseboard, Natural Gas |
| LAUNDRY | Common Area |
| LOT FEATURES | |
| PARKING | Assigned, Parkade |
| RESTRICTIONS | Pet Restrictions or Board approval Required |
| ROOF | |
| TITLE | Fee Simple |
| BROKER | CIR Realty |
| ROOMS | DIMENSIONS (m) | LEVEL |
|---|---|---|
| 4pc Bathroom | 4`11" x 9`0" | Main |
| Bedroom | 13`4" x 9`10" | Main |
| Foyer | 5`9" x 5`2" | Main |
| Balcony | 17`5" x 5`5" | Main |
| Dining Room | 9`1" x 10`6" | Main |
| Kitchen | 9`7" x 10`6" | Main |
| Living Room | 17`1" x 12`6" | Main |
| Storage | 5`5" x 5`10" | Main |
| Bedroom - Primary | 13`4" x 10`11" | Main |

