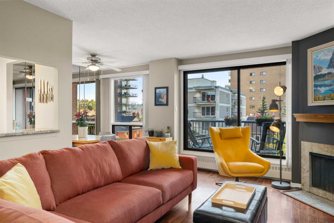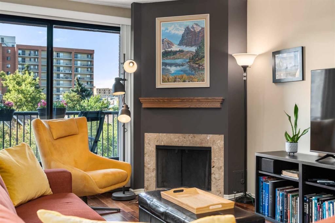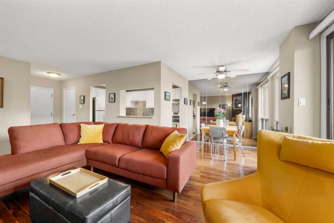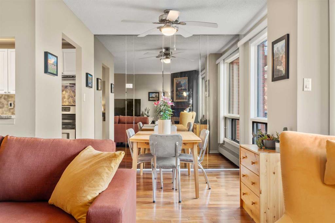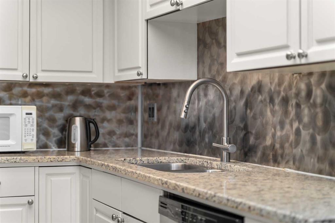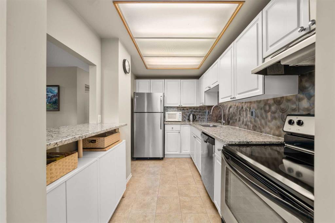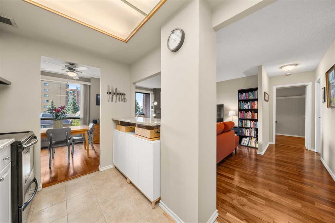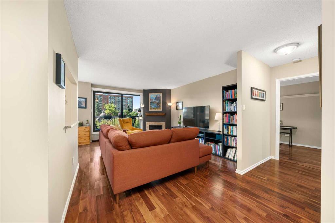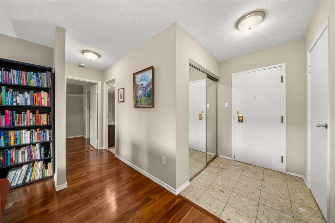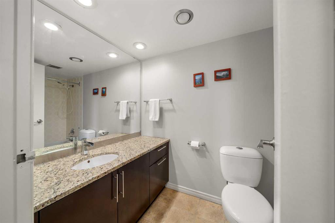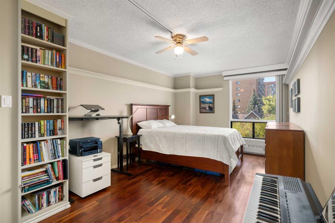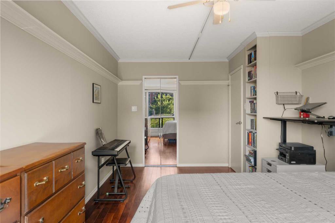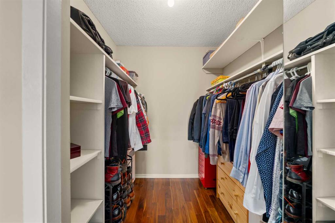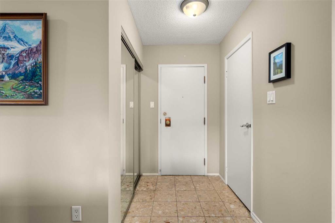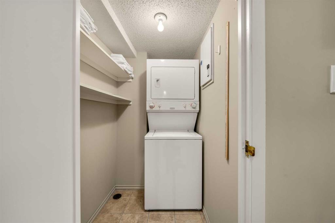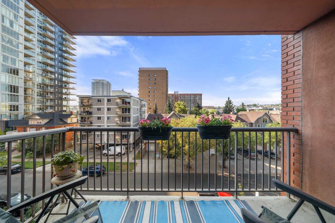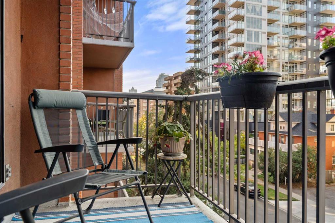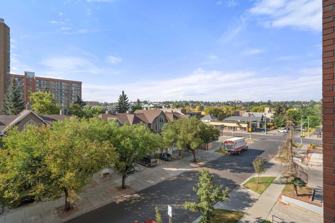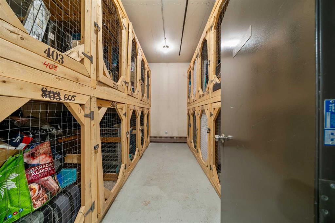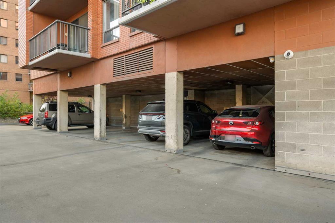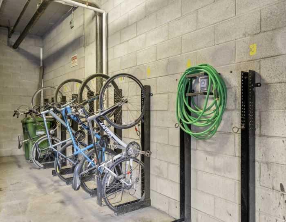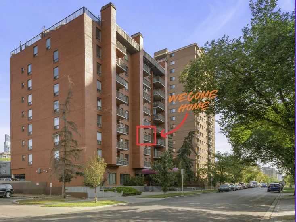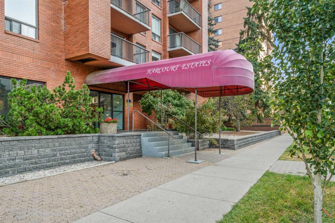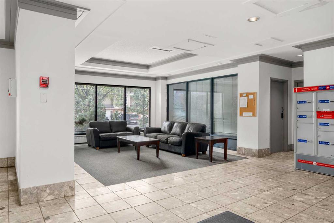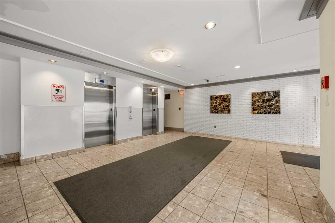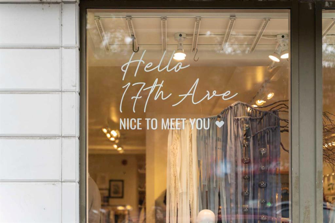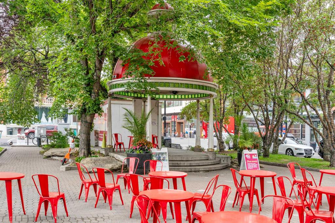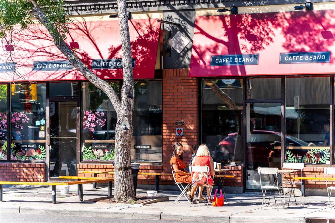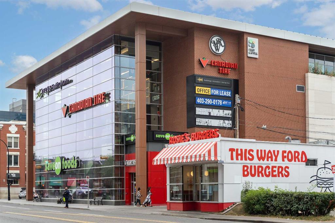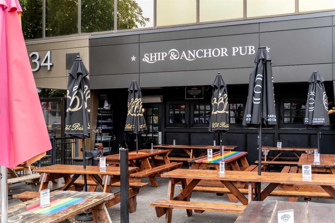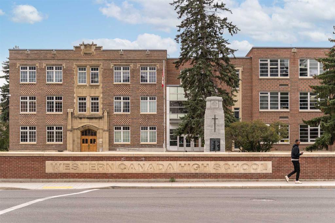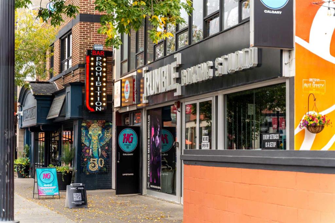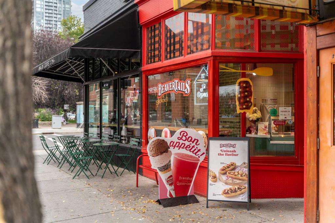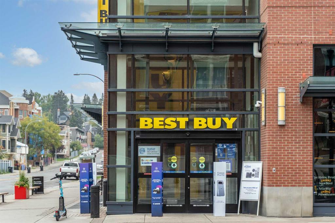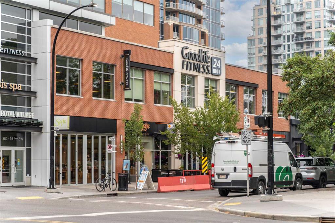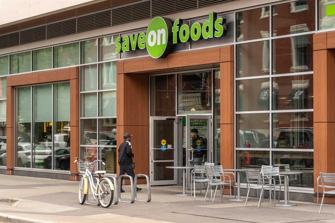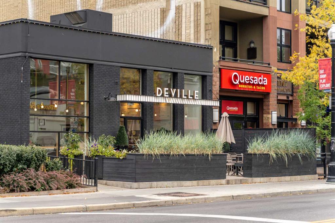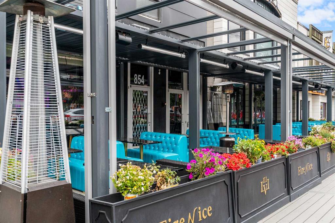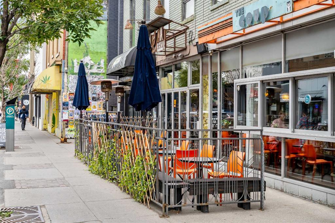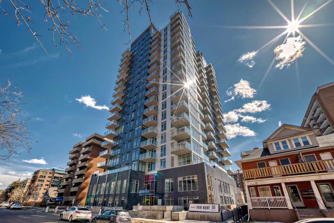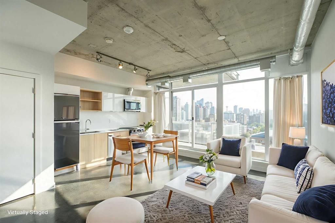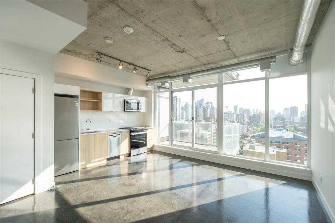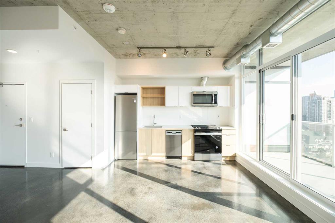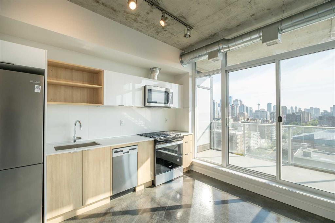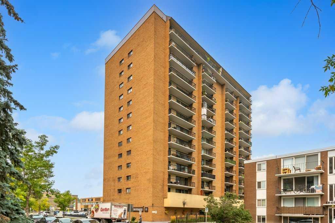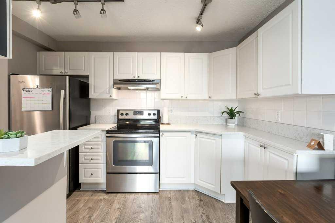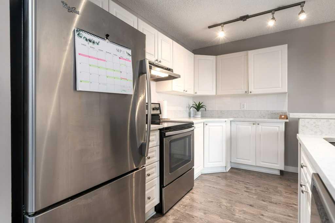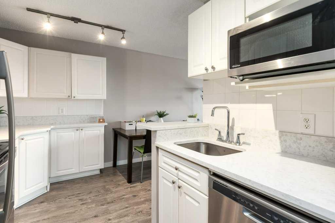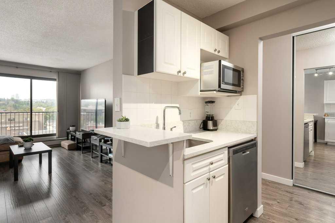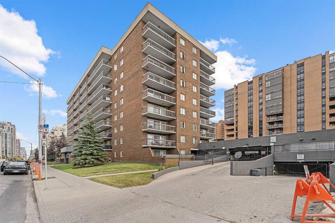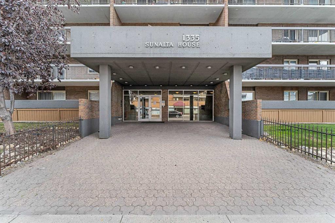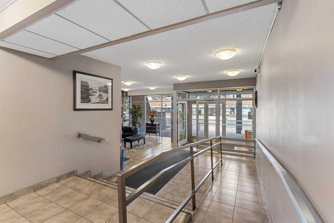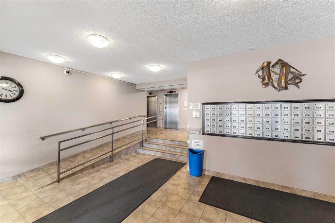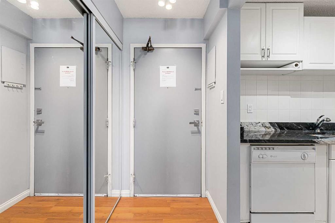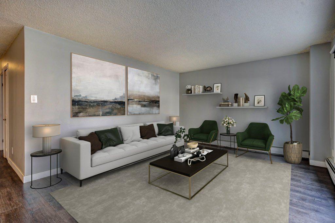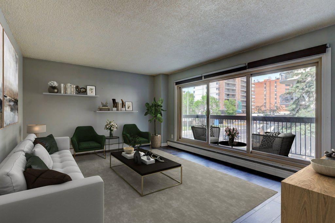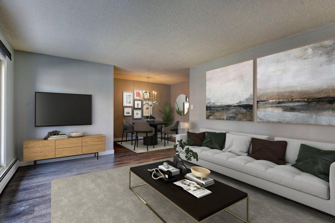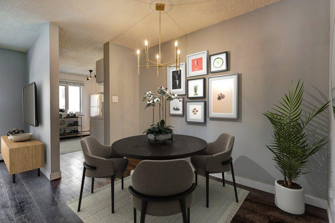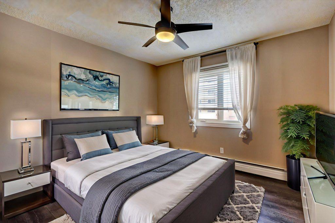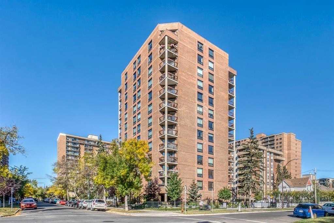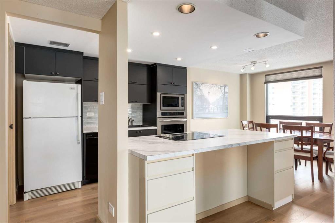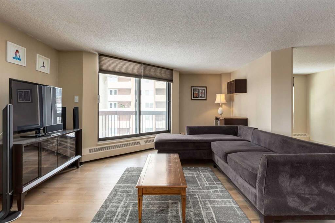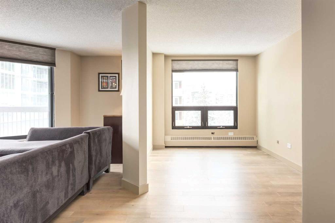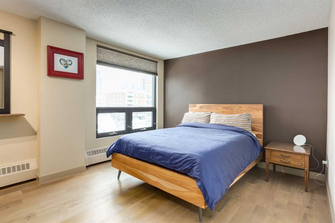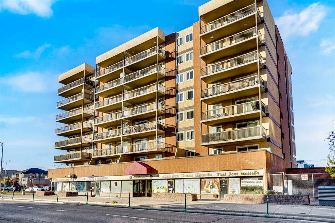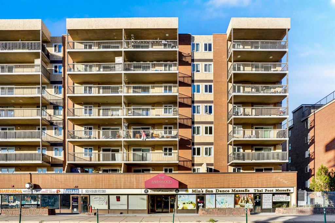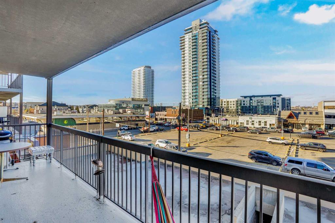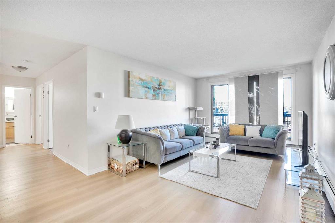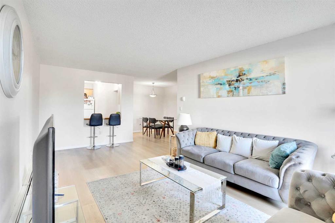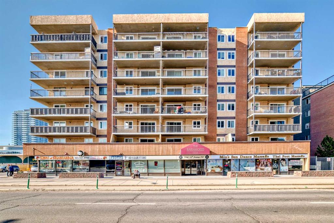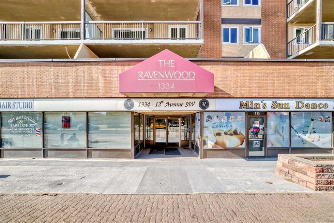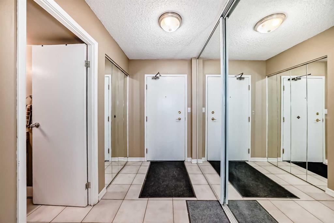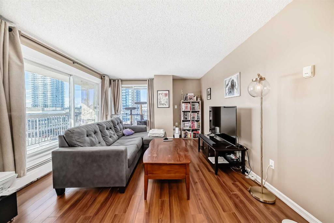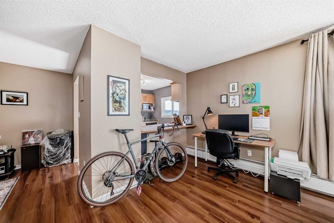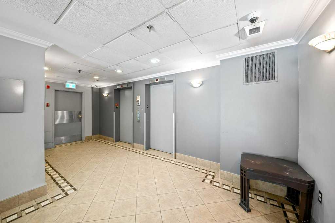403, 1334 14 Avenue SW
Calgary T3C 0W2
MLS® Number: A2260189
$ 214,900
1
BEDROOMS
1 + 0
BATHROOMS
757
SQUARE FEET
1979
YEAR BUILT
** $25,000 PRICE IMPROVEMENT!** In Suite Laundry | Quiet Concrete Building | Sunny South Facing Exposure | Storage | Covered Parking | WELCOME HOME to Harcourt Estates in the vibrant Beltline. This stunning one-bedroom home offers plenty of living space and features at this affordable price point, making it ideal for the first-time home buyer, investor or someone looking to downsize and enjoy the "lock and go" lifestyle! Situated in a quiet, concrete building with a sunny SOUTH exposure, you’ll enjoy plenty of light flooding into the home, which can also be enjoyed from the large, private balcony. Accessed through a set of secured doors, a spacious lobby, and two high-speed elevators welcome you. Once you are taken up via the highspeed elevators, you will be welcomed into your new home. You will immediately take note of how impeccably maintained this home has been cared for, with numerous updates! The home features an updated kitchen, with granite countertops and stainless steel appliances, and a unique stainless backsplash. A desirable large dining room, just off the kitchen, is next to a large window, providing for a bright atmosphere to enjoy meals. The large living room provides plenty of space for when you want to have a quiet night in, as well as when you are entertaining - with plenty of room for everyone! The MASSIVE bedroom is a highlight feature, as there are not many bedrooms this size in comparably priced homes in the Beltline! The bedroom will easily hold ALL your bedroom furniture, with additional space for a home office or sitting area (i.e. cozy reading nook!). Plenty of storage is a key feature of this home, including a large walk-in closet. Situated next to the bedroom is an updated full 4-pc bathroom, with matching granite countertops. Enjoy time on your large South-facing balcony, with views looking West over the leafy neighbourhood of Scarboro. The large in-unit storage room holds a stacked washer/dryer! Aside from the in-unit storage, this home also comes with an assigned storage locker located on the main level. Your vehicle will remain protected from the elements, as this home comes with an assigned, off-street COVERED parking stall, located next to the back entry door, allowing you to easily bring in your groceries. A garbage chute on every floor also makes taking out the trash a breeze! Fully immerse yourself in inner-city living and bring your bike with you and store it in the secure bike storage. Harcourt Estates is well managed, has a healthy reserve fund and your condo fees include: heat, water, waste & recycling! Living in the energetic Beltline you will be able to walk to plenty of trendy restaurants, pubs and bars, grocery stores, coffee shops, local shopping and so much more. Located just 3 blocks from trendy 17th Ave – there will always be something to do! This is a spacious, comfortable, and well-priced home that won’t last long, so be sure to book your private showing today!
| COMMUNITY | Beltline |
| PROPERTY TYPE | Apartment |
| BUILDING TYPE | High Rise (5+ stories) |
| STYLE | Single Level Unit |
| YEAR BUILT | 1979 |
| SQUARE FOOTAGE | 757 |
| BEDROOMS | 1 |
| BATHROOMS | 1.00 |
| BASEMENT | |
| AMENITIES | |
| APPLIANCES | Dishwasher, Electric Stove, Range Hood, Refrigerator, Washer/Dryer Stacked, Window Coverings |
| COOLING | None |
| FIREPLACE | Living Room, Mantle, None |
| FLOORING | Laminate, Tile |
| HEATING | Baseboard, Natural Gas |
| LAUNDRY | In Unit, Laundry Room |
| LOT FEATURES | |
| PARKING | Covered, Off Street, Stall |
| RESTRICTIONS | Board Approval |
| ROOF | |
| TITLE | Fee Simple |
| BROKER | Century 21 Bamber Realty LTD. |
| ROOMS | DIMENSIONS (m) | LEVEL |
|---|---|---|
| Dining Room | 8`10" x 7`3" | Main |
| Living Room | 15`6" x 12`0" | Main |
| Kitchen | 10`11" x 7`3" | Main |
| Laundry | 6`2" x 4`1" | Main |
| Bedroom - Primary | 19`3" x 10`5" | Main |
| 4pc Bathroom | 8`10" x 4`11" | Main |
| Walk-In Closet | 6`5" x 5`8" | Main |

