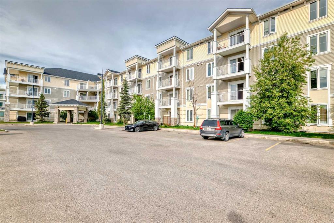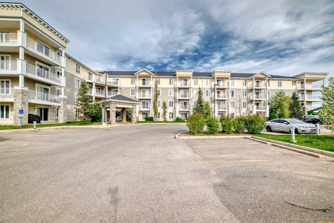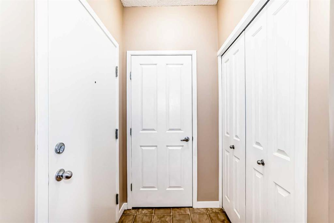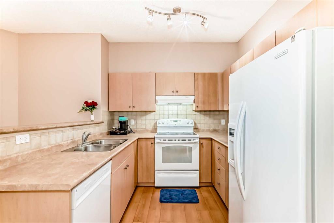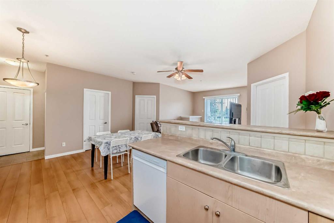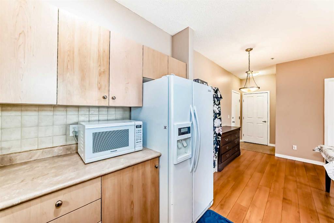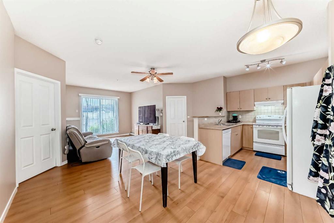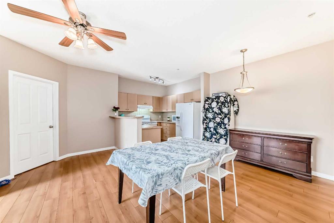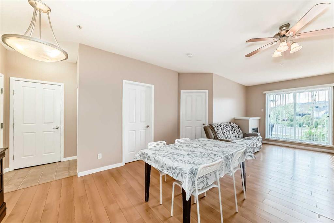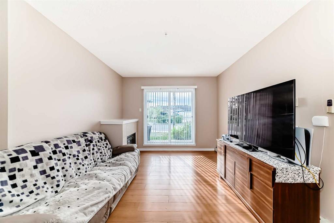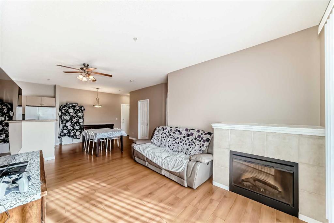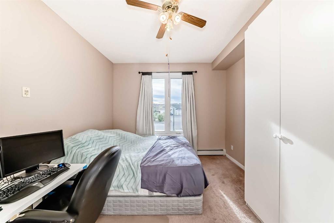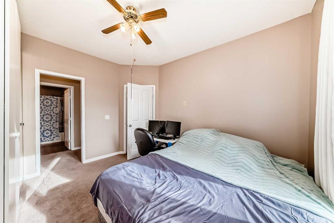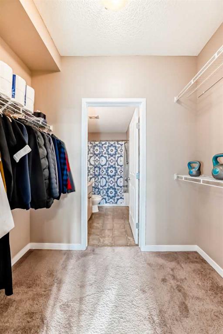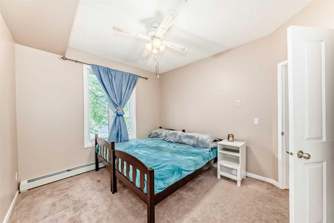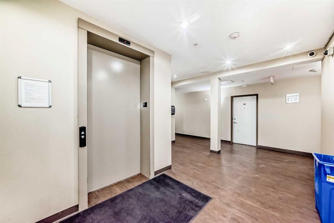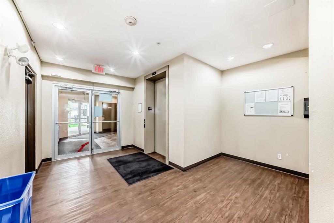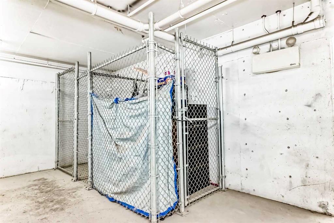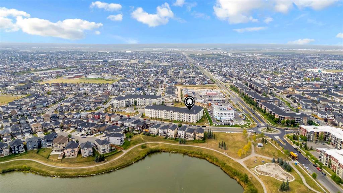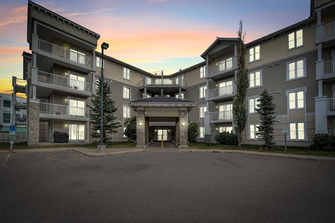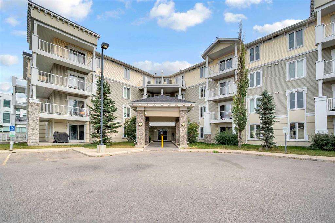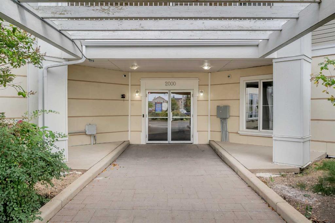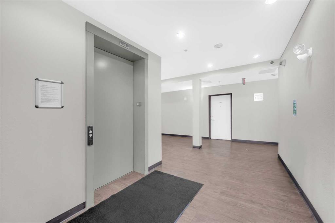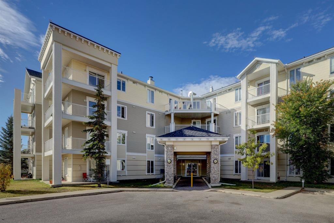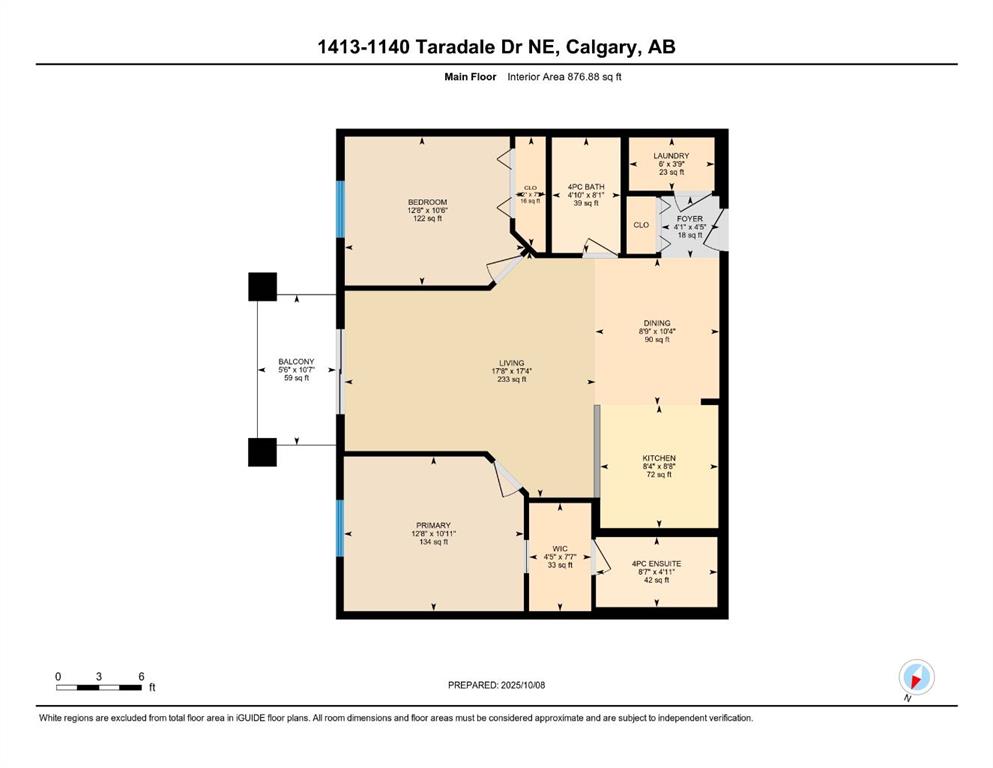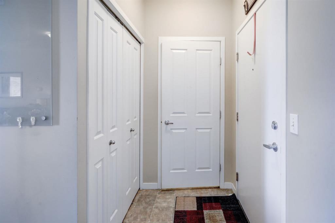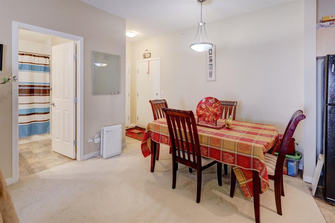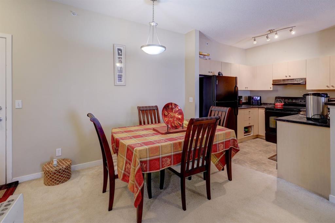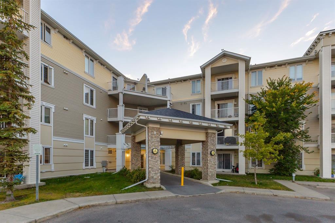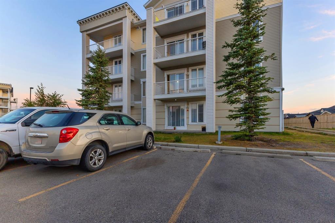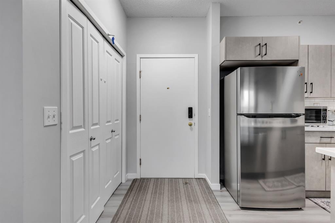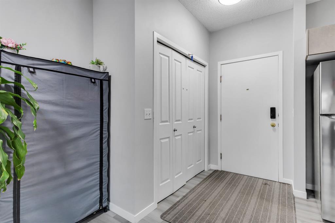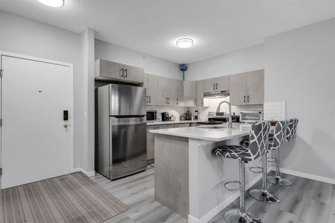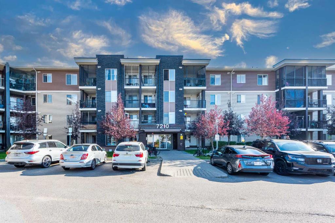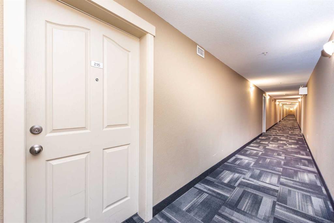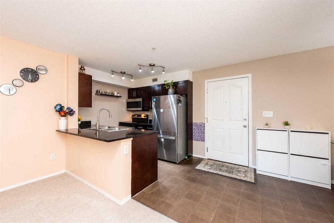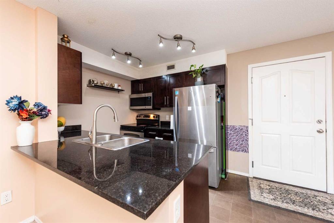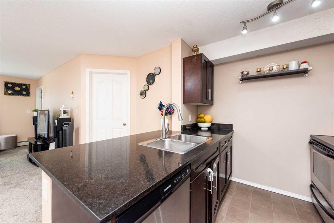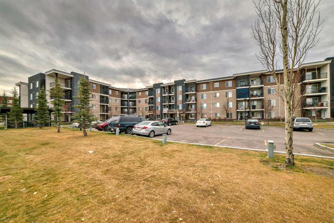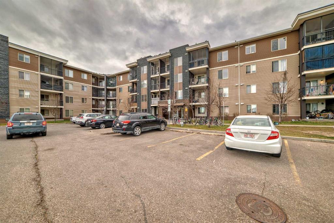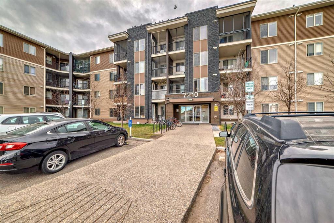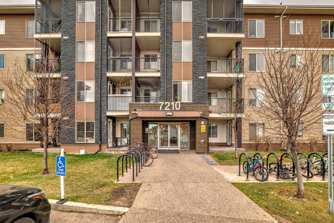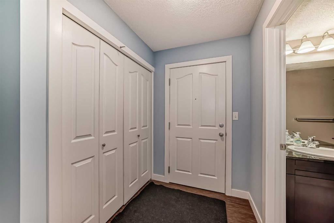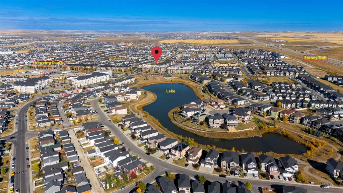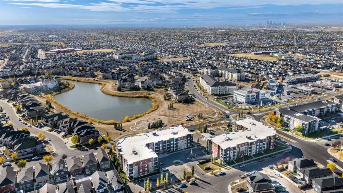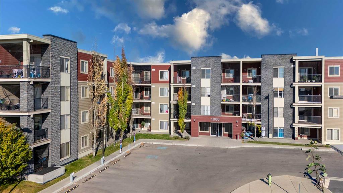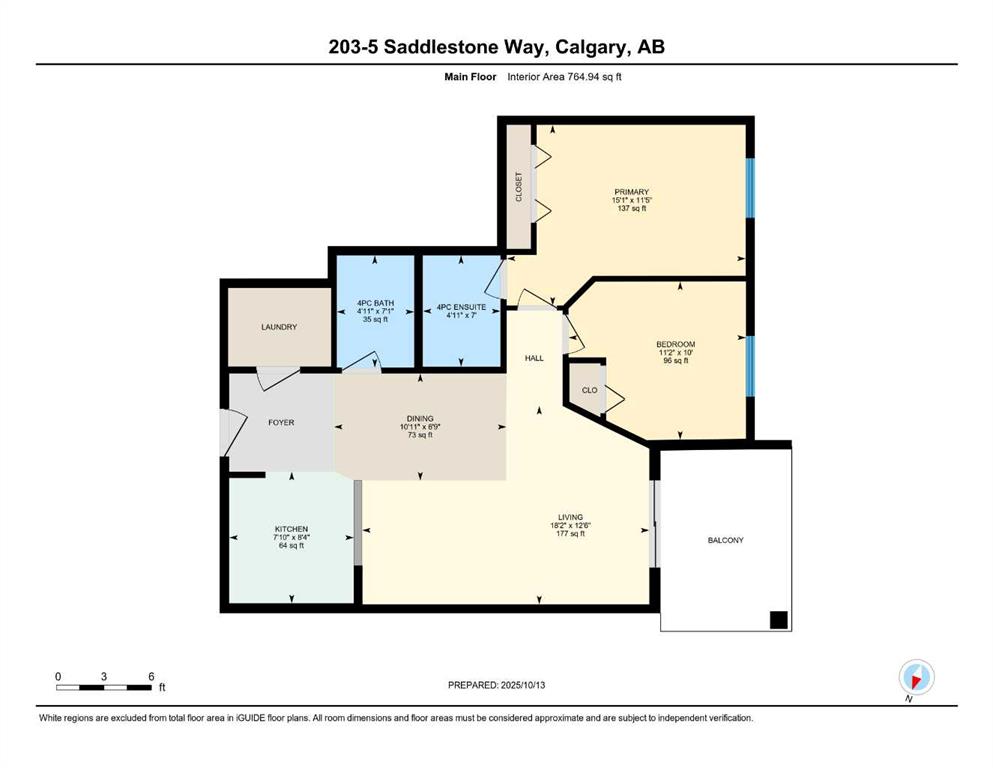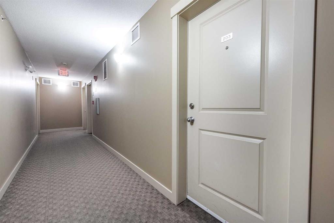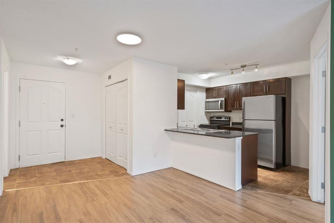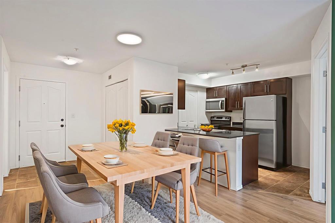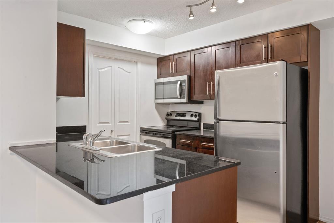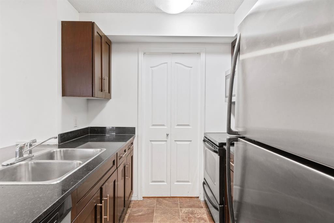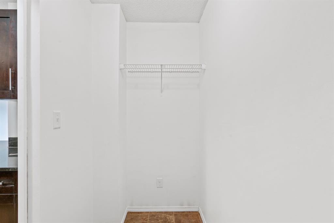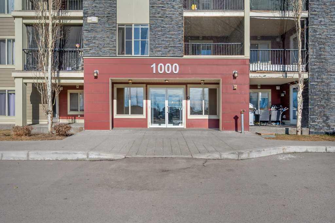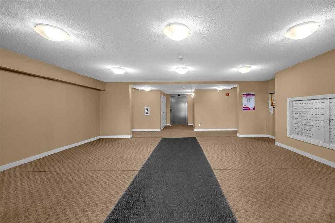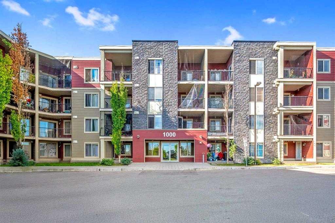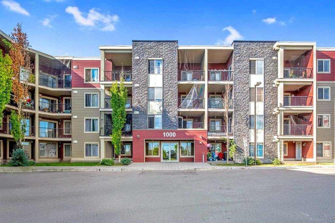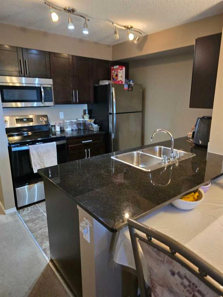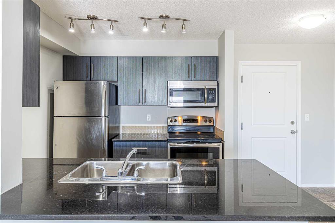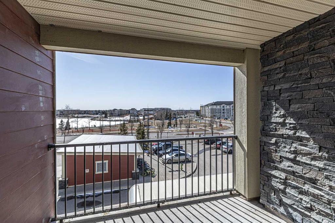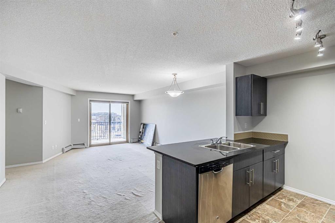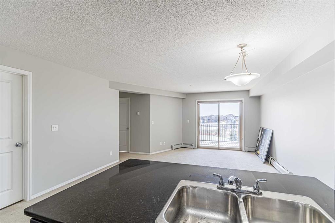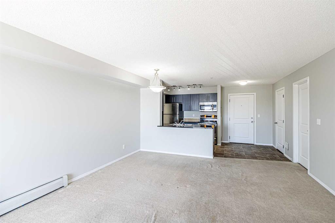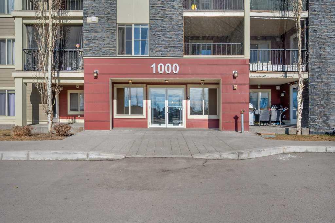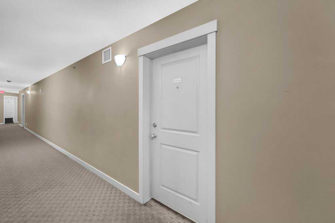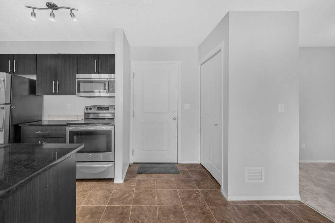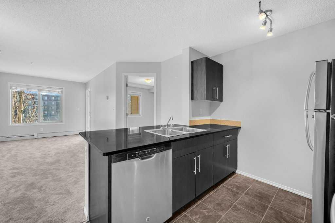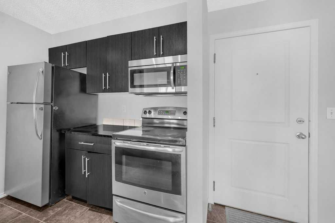2115, 1140 Taradale Drive NE
Calgary T3J 0G1
MLS® Number: A2269562
$ 247,888
2
BEDROOMS
2 + 0
BATHROOMS
883
SQUARE FEET
2007
YEAR BUILT
Very affordable 2 bedroom, 2 bath condo unit with UNDERGROUND HEATED TITLED PARKING, STORAGE and ALL UTILITIES INCLUDED. This well-maintained unit features an open-concept layout with a generous living and dining area, and good sized bedrooms. The underground heated titled parking offers security and comfort, especially on cold winters and unpredictable summer storms, a separate storage unit, and the BONUS of all utilities covered where heat, electricity and water included in the condo fee. Great location. Just a few minutes from parks, transit, groceries, schools, coffee shops and other amenities. Easy access to Stonry Trail, C-Train stations, shopping plazas, hospitals, the Genesis Centre, and the airport.
| COMMUNITY | Taradale |
| PROPERTY TYPE | Apartment |
| BUILDING TYPE | Low Rise (2-4 stories) |
| STYLE | Single Level Unit |
| YEAR BUILT | 2007 |
| SQUARE FOOTAGE | 883 |
| BEDROOMS | 2 |
| BATHROOMS | 2.00 |
| BASEMENT | |
| AMENITIES | |
| APPLIANCES | Dishwasher, Electric Stove, Range Hood, Refrigerator, Washer/Dryer |
| COOLING | None |
| FIREPLACE | N/A |
| FLOORING | Carpet, Laminate, Linoleum |
| HEATING | Baseboard |
| LAUNDRY | In Unit |
| LOT FEATURES | |
| PARKING | Underground |
| RESTRICTIONS | Board Approval |
| ROOF | Asphalt Shingle |
| TITLE | Fee Simple |
| BROKER | RE/MAX First |
| ROOMS | DIMENSIONS (m) | LEVEL |
|---|---|---|
| Entrance | 4`5" x 4`1" | Main |
| Kitchen | 13`1" x 8`4" | Main |
| Dining Room | 13`0" x 10`8" | Main |
| Living Room | 13`4" x 11`4" | Main |
| Bedroom - Primary | 12`9" x 10`10" | Main |
| 4pc Ensuite bath | 8`6" x 4`11" | Main |
| Walk-In Closet | 7`8" x 4`4" | Main |
| Bedroom | 11`7" x 10`6" | Main |
| 4pc Bathroom | 8`1" x 4`11" | Main |
| Laundry | 6`0" x 3`8" | Main |

