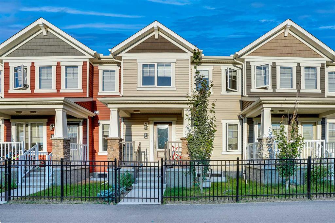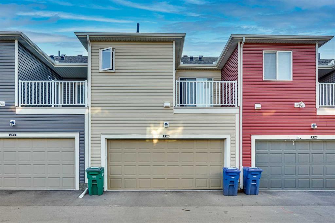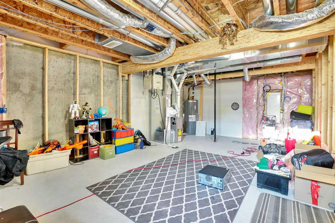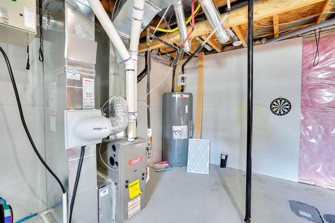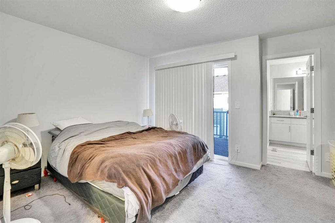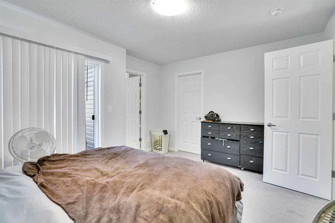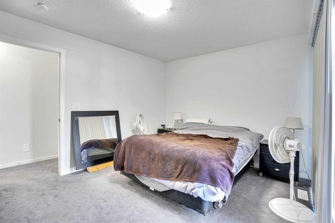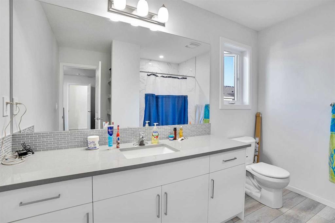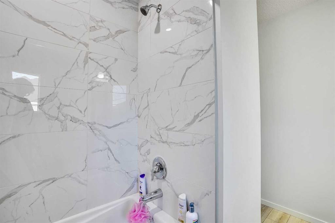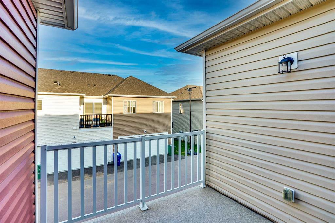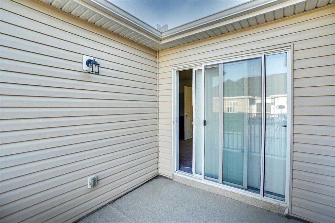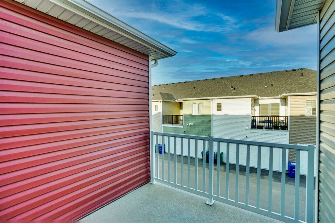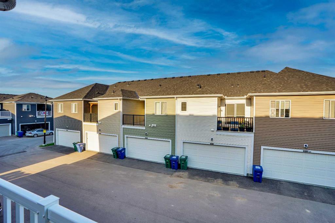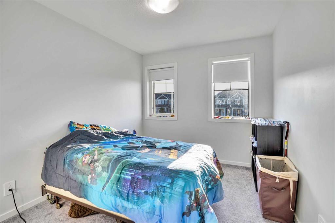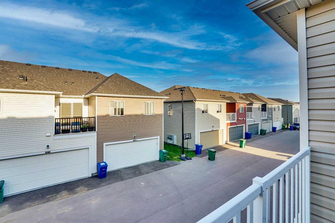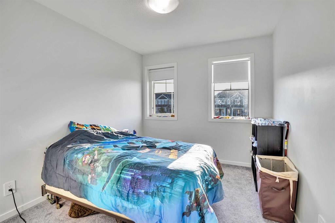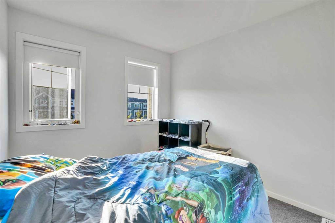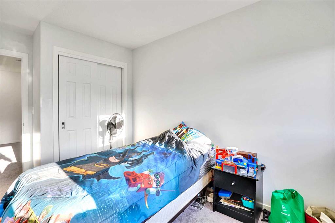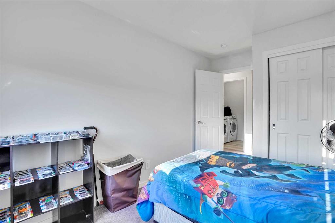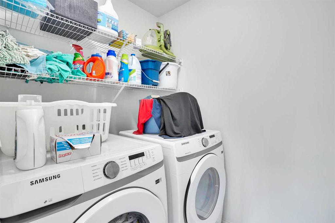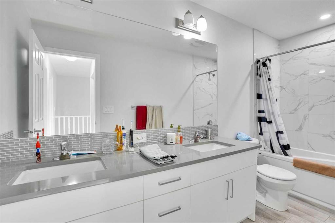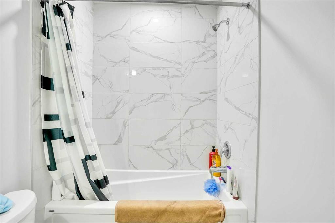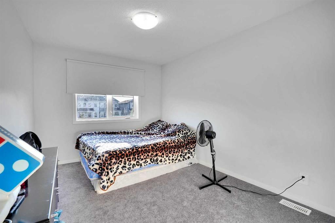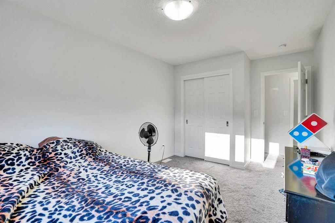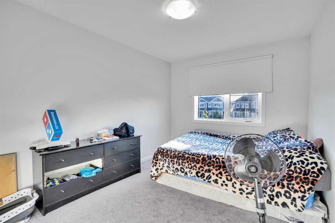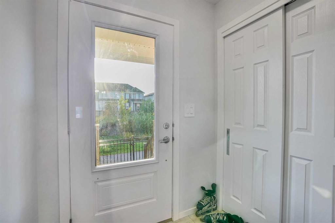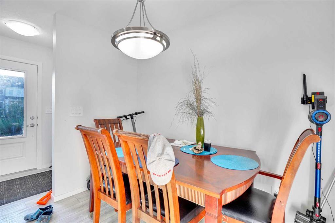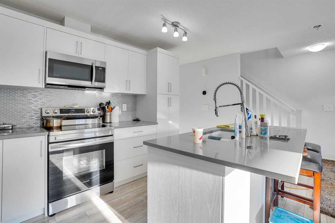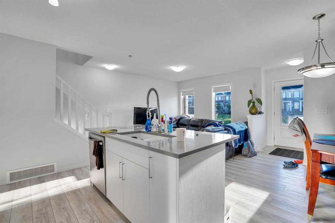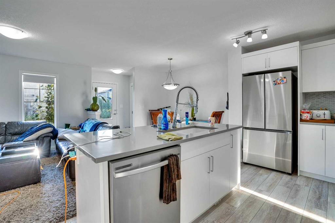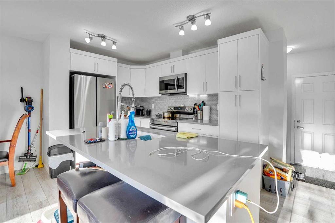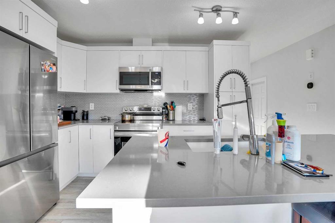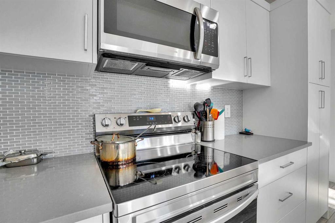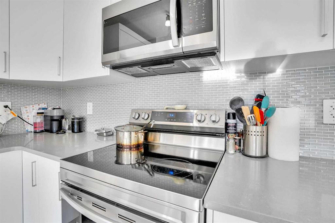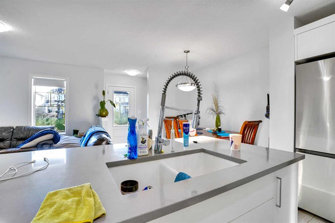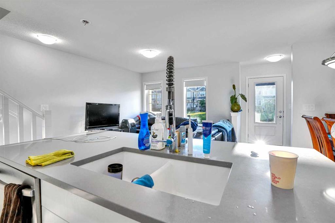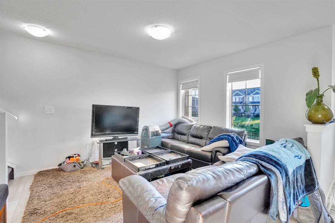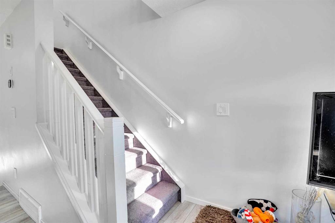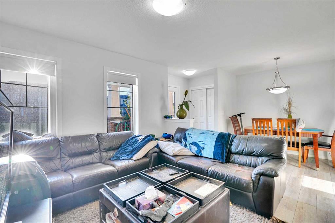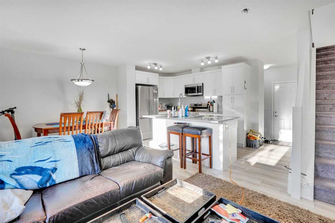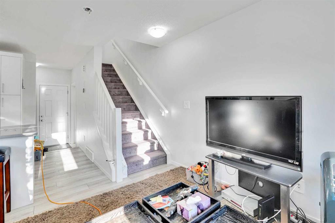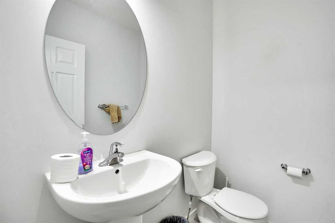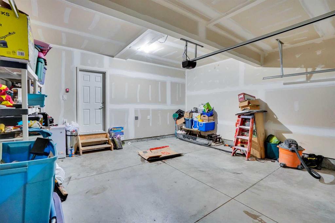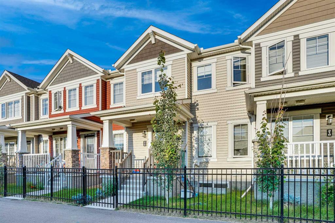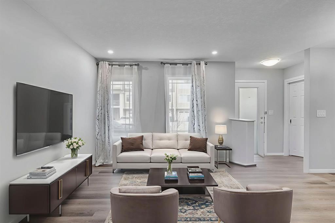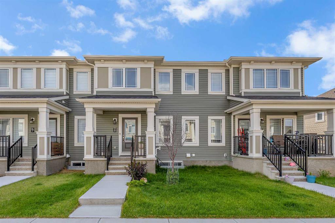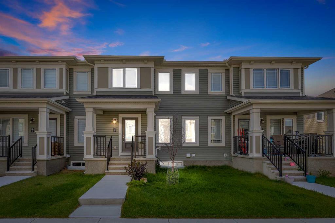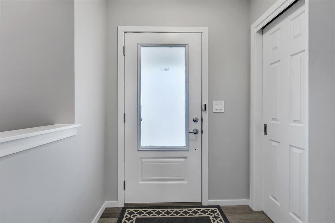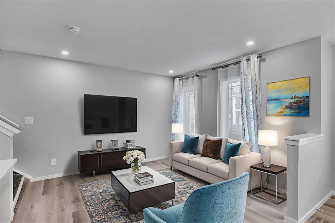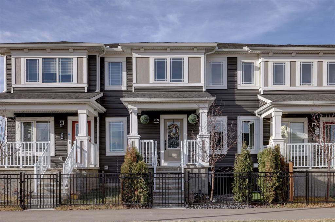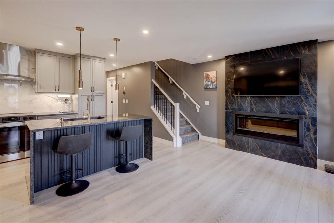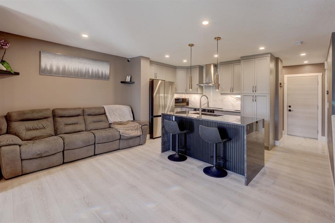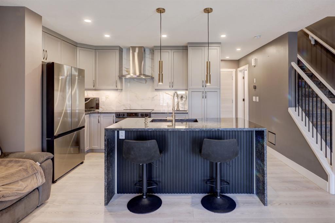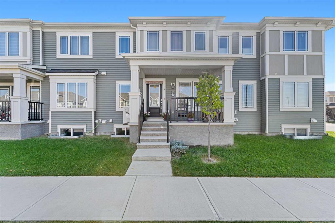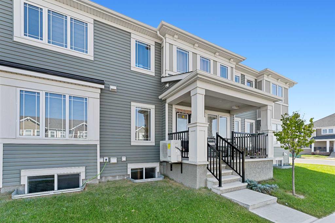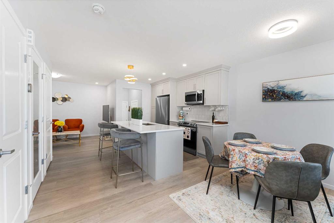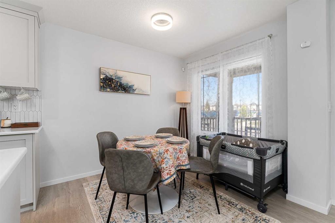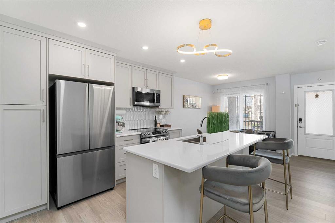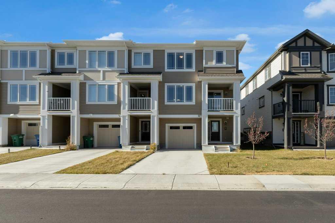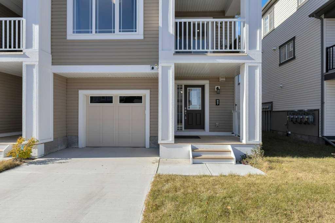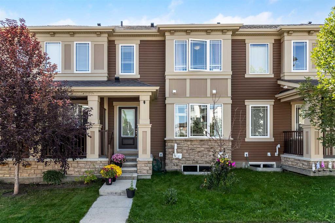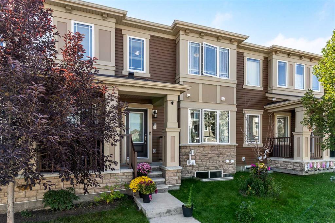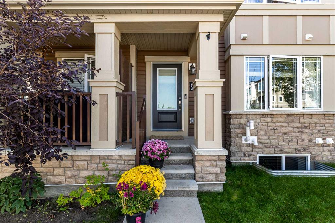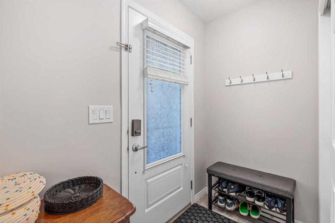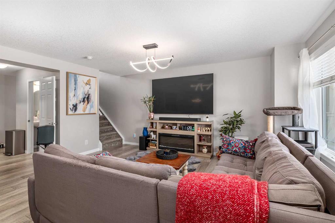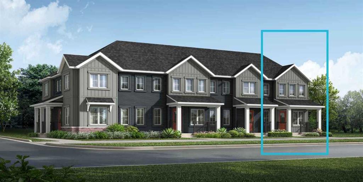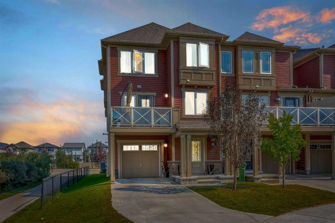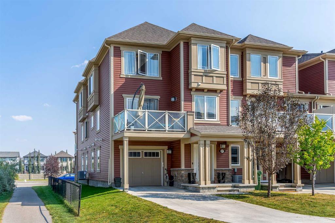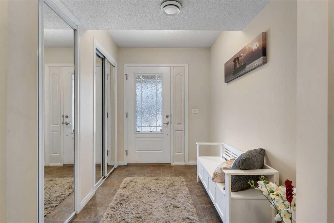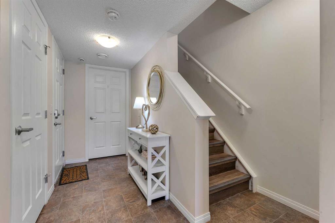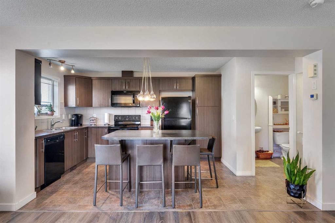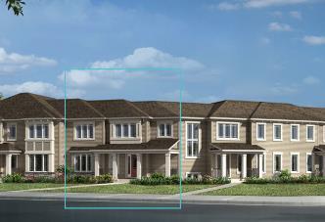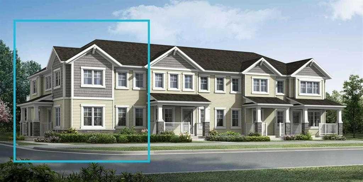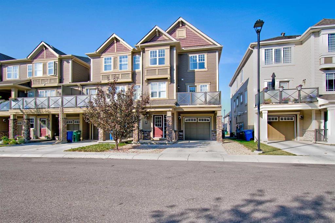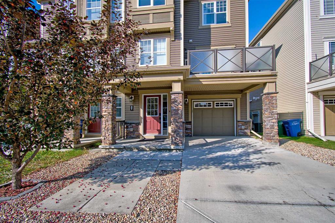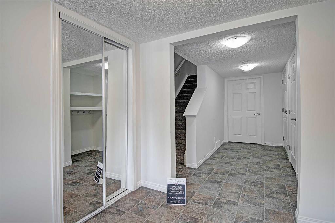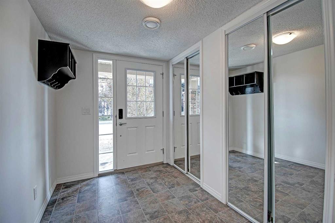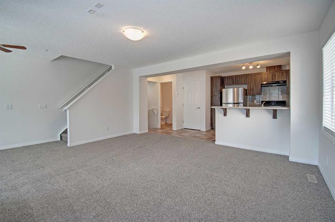216 Windbury Lane
Airdrie T4B 5J5
MLS® Number: A2254841
$ 449,900
3
BEDROOMS
2 + 1
BATHROOMS
1,318
SQUARE FEET
2023
YEAR BUILT
NO CONDO FEES – Discover exceptional value and stylish living at 216 Windbury Lane SW, a beautifully upgraded 3-bedroom, 2.5-bath townhome nestled in the heart of South Windsong, Airdrie. Perfectly positioned directly across from a park and scenic walking paths, this home offers the ideal blend of comfort, location, and modern design—with zero condo fees. Step into a bright and inviting open-concept main floor featuring luxury vinyl plank flooring, knock-down ceilings, and an abundance of natural light. The designer kitchen is the true showpiece, showcasing sleek quartz countertops, stainless steel appliances, upgraded cabinetry, and a large central island with bar seating, making it perfect for hosting or enjoying casual family meals. Upstairs, the spacious primary suite offers a tranquil retreat with a luxurious tiled ensuite shower, while two additional bedrooms provide ample space for kids, guests, or a home office. Both bathrooms are finished with high-end tilework and modern fixtures for a spa-like feel. Enjoy the convenience of an attached garage, a private driveway, and a fully landscaped exterior—all just minutes from top-rated schools, shopping, and quick access to Deerfoot Trail, CrossIron Mills, and North Calgary. Whether you're a first-time buyer, a growing family, or looking to downsize without sacrificing style, this move-in-ready gem delivers the perfect balance of function and flair—all with no condo fees. Don't miss this rare opportunity!
| COMMUNITY | Airdrie Meadows |
| PROPERTY TYPE | Row/Townhouse |
| BUILDING TYPE | Other |
| STYLE | 2 Storey |
| YEAR BUILT | 2023 |
| SQUARE FOOTAGE | 1,318 |
| BEDROOMS | 3 |
| BATHROOMS | 3.00 |
| BASEMENT | Full, Unfinished |
| AMENITIES | |
| APPLIANCES | Dishwasher, Dryer, Electric Stove, Garage Control(s), Refrigerator, Washer |
| COOLING | None |
| FIREPLACE | N/A |
| FLOORING | Carpet, Vinyl Plank |
| HEATING | Forced Air, Natural Gas |
| LAUNDRY | Laundry Room, Upper Level |
| LOT FEATURES | Back Lane, Rectangular Lot |
| PARKING | Double Garage Attached |
| RESTRICTIONS | None Known |
| ROOF | Asphalt Shingle |
| TITLE | Fee Simple |
| BROKER | DreamHouse Realty Ltd. |
| ROOMS | DIMENSIONS (m) | LEVEL |
|---|---|---|
| Storage | 3`3" x 7`5" | Basement |
| 2pc Bathroom | 6`1" x 5`0" | Main |
| Dining Room | 8`3" x 9`2" | Main |
| Foyer | 5`8" x 5`0" | Main |
| Kitchen | 15`3" x 10`1" | Main |
| Living Room | 10`10" x 12`1" | Main |
| 4pc Ensuite bath | 10`1" x 8`1" | Second |
| 5pc Bathroom | 5`0" x 12`6" | Second |
| Bedroom | 9`1" x 12`10" | Second |
| Bedroom | 9`8" x 14`11" | Second |
| Laundry | 6`2" x 5`4" | Second |
| Bedroom - Primary | 13`8" x 11`7" | Second |
| Walk-In Closet | 4`11" x 11`8" | Second |

