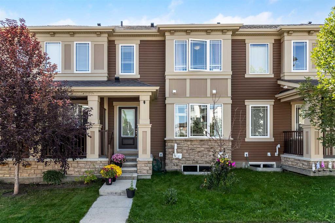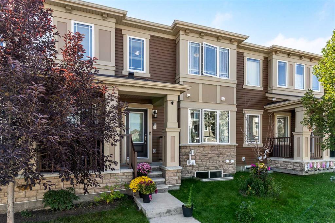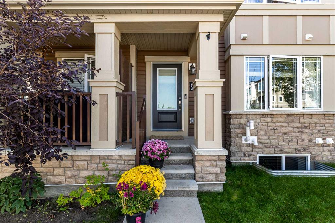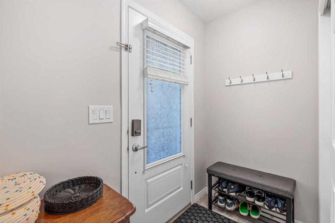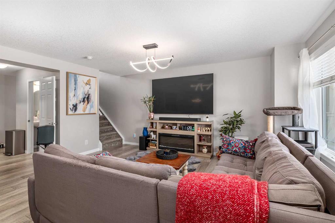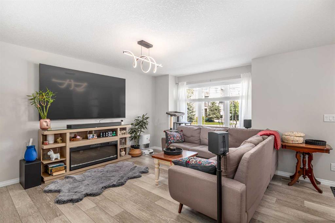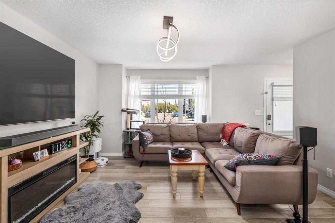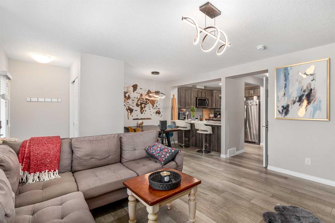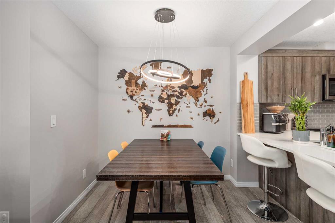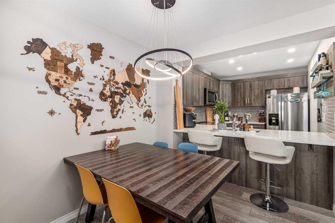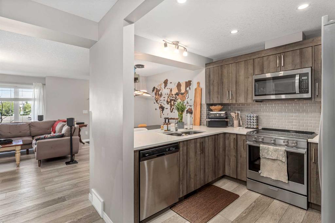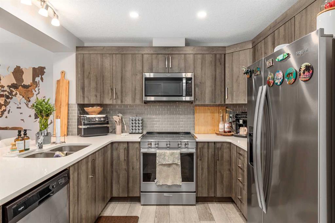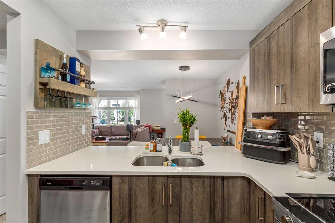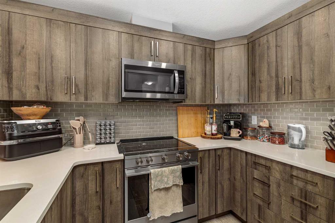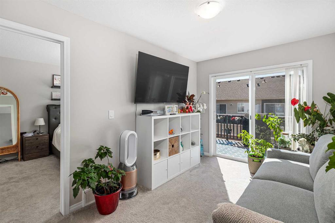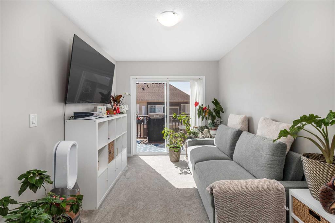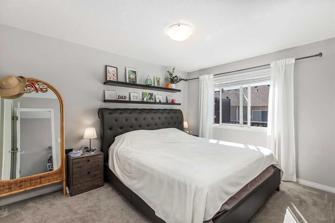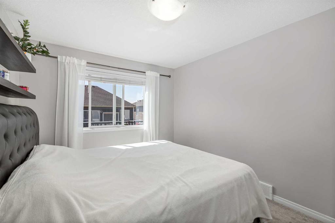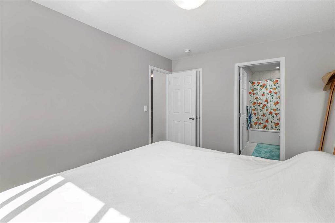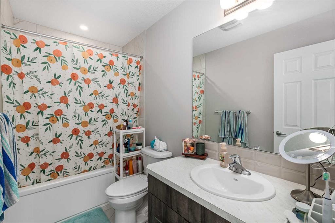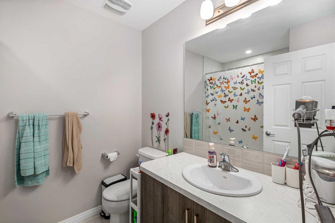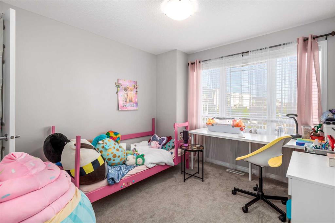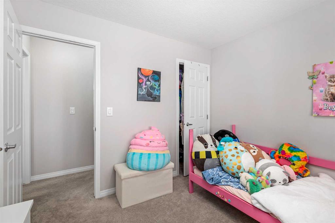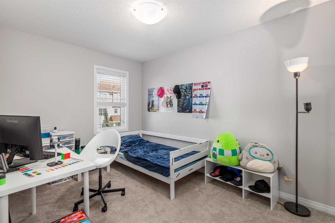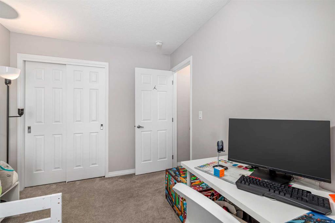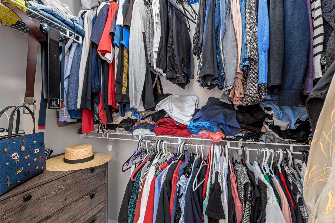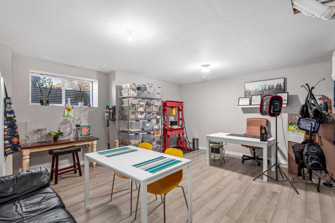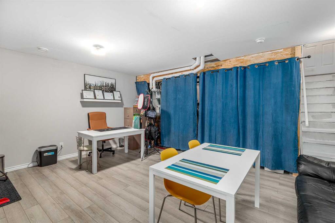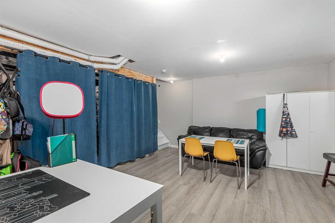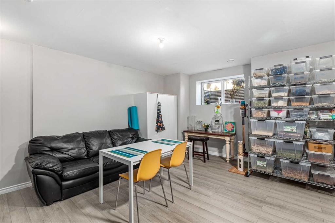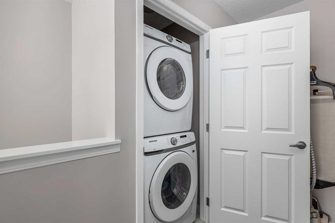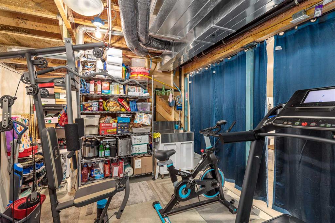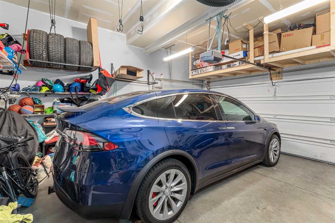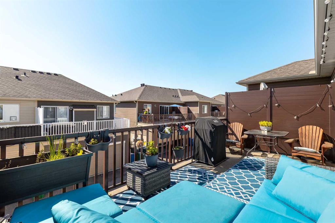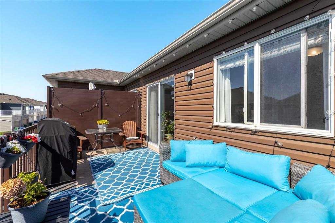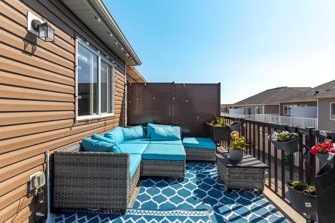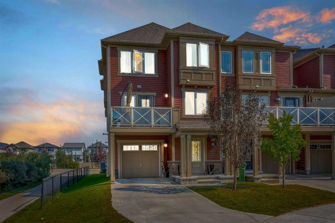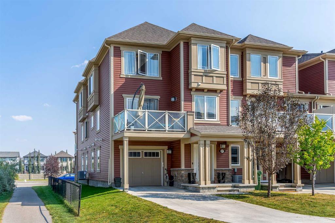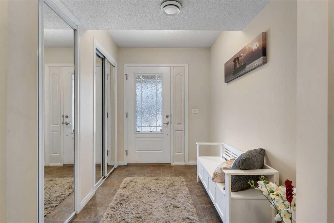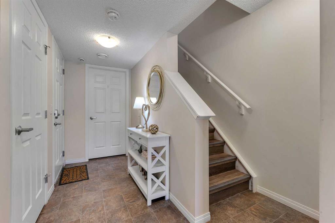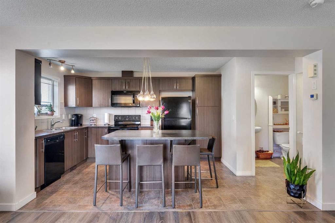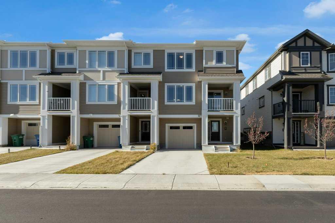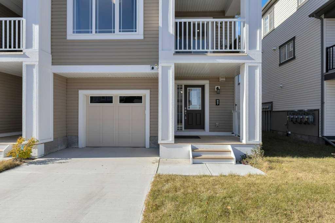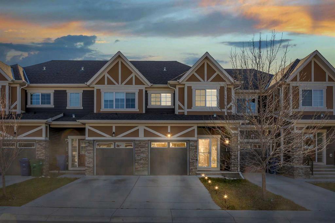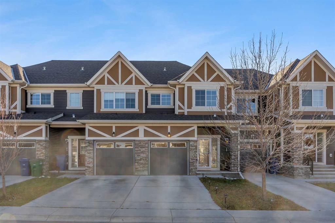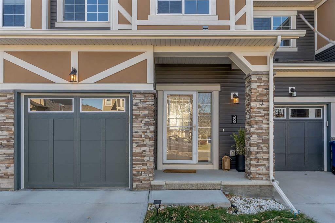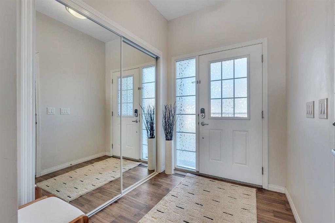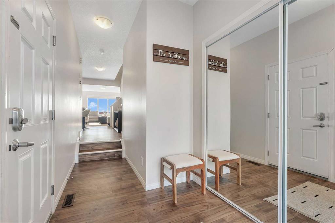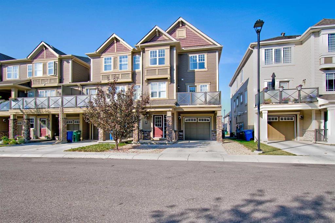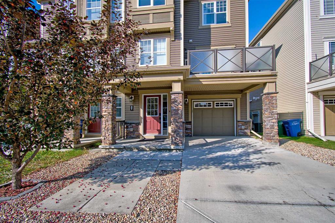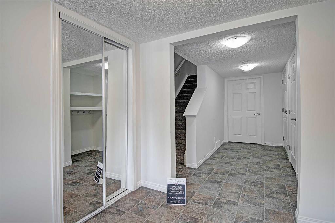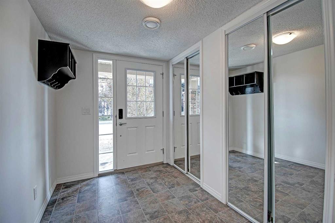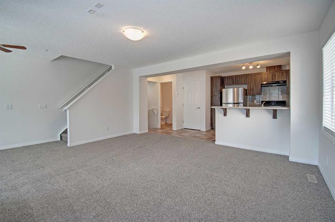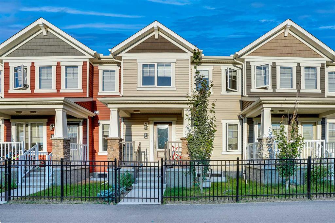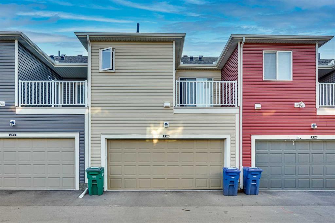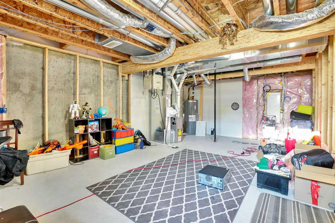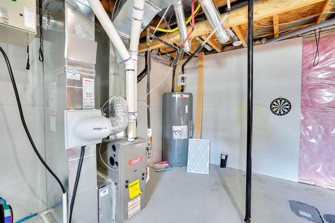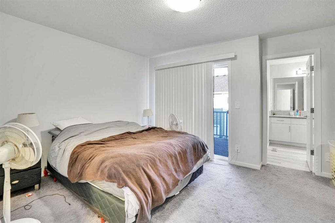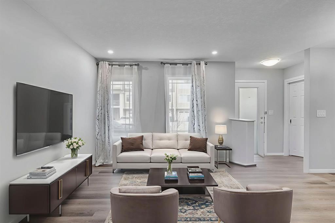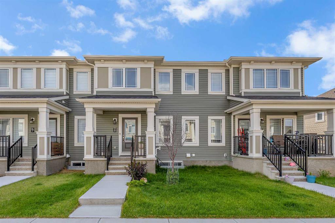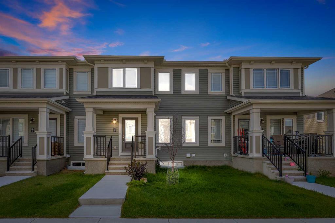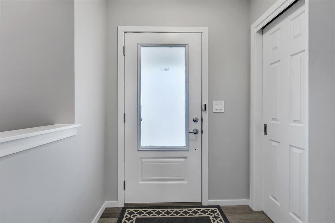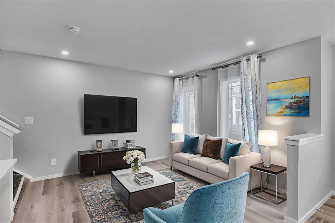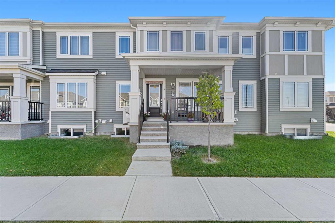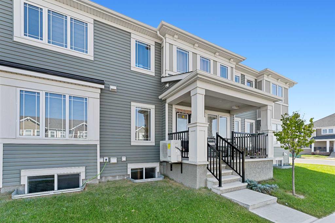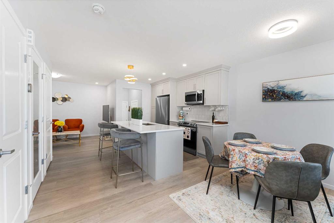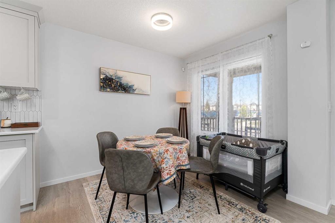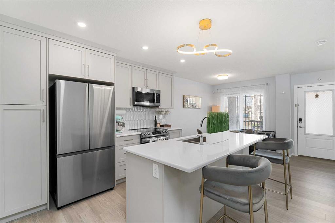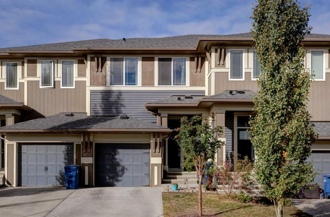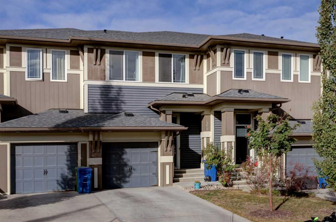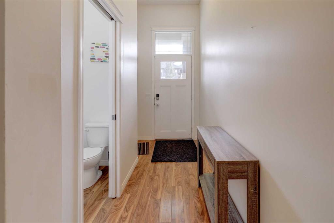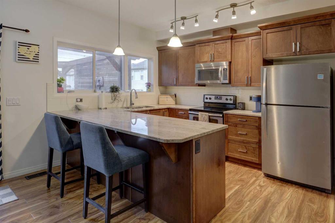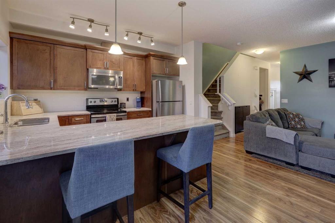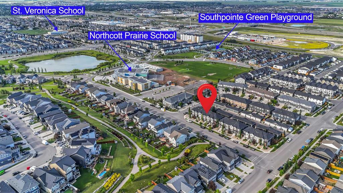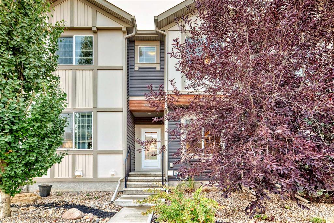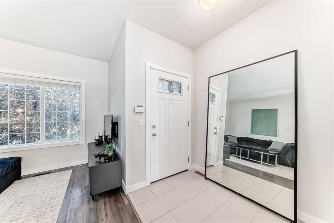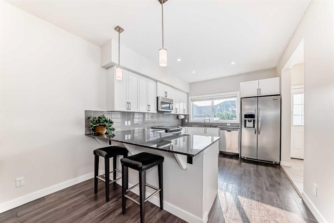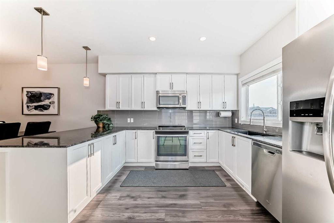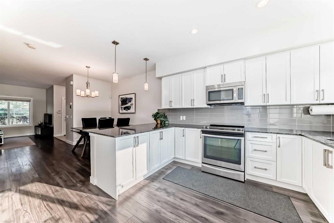203 Windford Crescent SW
Airdrie T4B5E5
MLS® Number: A2252733
$ 475,000
3
BEDROOMS
2 + 1
BATHROOMS
1,361
SQUARE FEET
2020
YEAR BUILT
Welcome to this beautifully upgraded freehold 2-storey townhome located in the sought-after community of Windsong in Airdrie. This move-in-ready property offers nearly 1,300 sq. ft. of comfortable, well-designed living space, plus a finished basement, giving you even more room to enjoy. With 3 bedrooms and 2.5 bathrooms, this home is ideal for families, first-time buyers, or savvy investors. The main level features a bright open-concept layout with luxury vinyl plank flooring throughout, a stylish kitchen with quartz countertops, stainless steel appliances, a breakfast bar, and upgraded backsplash and fixtures. A spacious living area and 2-piece powder room complete the main floor. Upstairs, you'll find a cozy bonus room—perfect for a home office or media space—along with a conveniently located laundry area. The spacious primary suite includes a private 4-piece ensuite, while two additional bedrooms share a full bathroom. Step out onto the large rear-facing balcony, which has a private entrance from the bonus room. Enjoy sunbathing from morning until evening, or fire up the BBQ and entertain—even during the winter months. The fully finished basement offers additional versatile space for a rec room, home gym, or guest suite—tailored to your lifestyle needs. What truly sets this home apart is the integrated Apple Smart Home system, bringing modern convenience and control right to your fingertips. Additional features include a double attached garage and a prime location: a brand-new recreation complex with swimming pools and a hockey rink is coming soon to the neighborhood. You'll also enjoy walking-distance access to a nearby plaza with grocery stores, restaurants, and everyday conveniences. Plus, Calgary International Airport is just 15–20 minutes away, and Downtown Calgary is only 25 minutes by car. More than five playgrounds are located within a short walk—perfect for families with young children. Don’t miss your chance to own this smart and stylish home in one of Airdrie’s most desirable neighborhoods. Book your private showing today!
| COMMUNITY | Windsong |
| PROPERTY TYPE | Row/Townhouse |
| BUILDING TYPE | Five Plus |
| STYLE | 2 Storey |
| YEAR BUILT | 2020 |
| SQUARE FOOTAGE | 1,361 |
| BEDROOMS | 3 |
| BATHROOMS | 3.00 |
| BASEMENT | Finished, Full |
| AMENITIES | |
| APPLIANCES | Dishwasher, Dryer, Electric Stove, Microwave, Microwave Hood Fan, Refrigerator, Washer |
| COOLING | None |
| FIREPLACE | N/A |
| FLOORING | Carpet, Tile, Vinyl Plank |
| HEATING | Forced Air |
| LAUNDRY | In Unit |
| LOT FEATURES | Front Yard |
| PARKING | Double Garage Attached, Garage Door Opener |
| RESTRICTIONS | Utility Right Of Way |
| ROOF | Asphalt Shingle |
| TITLE | Fee Simple |
| BROKER | Town Residential |
| ROOMS | DIMENSIONS (m) | LEVEL |
|---|---|---|
| Furnace/Utility Room | 15`5" x 10`1" | Basement |
| Game Room | 13`2" x 15`9" | Basement |
| 2pc Bathroom | 2`8" x 6`6" | Main |
| Dining Room | 8`3" x 8`0" | Main |
| Kitchen | 8`3" x 10`8" | Main |
| Living Room | 14`0" x 16`1" | Main |
| 4pc Bathroom | 6`5" x 7`7" | Second |
| 4pc Ensuite bath | 4`8" x 9`2" | Second |
| Bedroom | 8`7" x 12`3" | Second |
| Bedroom | 10`1" x 10`9" | Second |
| Bedroom - Primary | 10`1" x 12`9" | Second |
| Loft | 8`6" x 13`6" | Upper |

