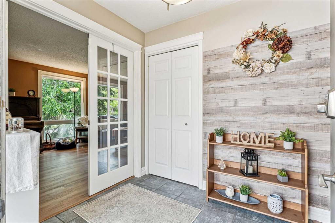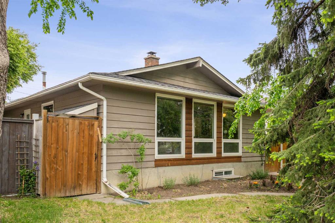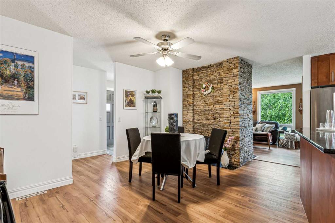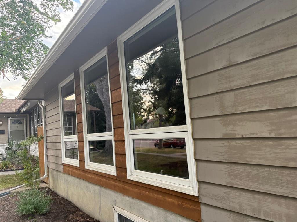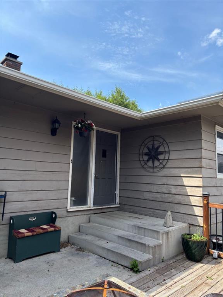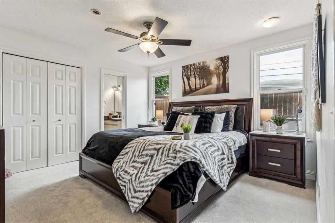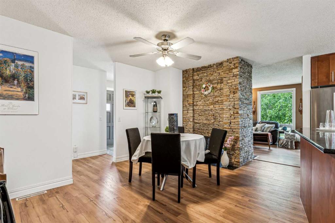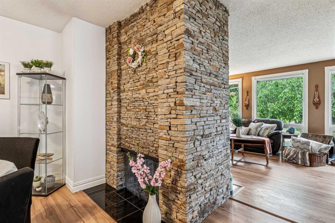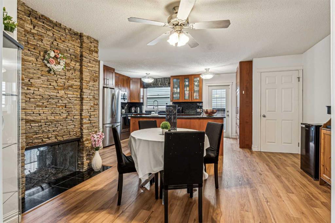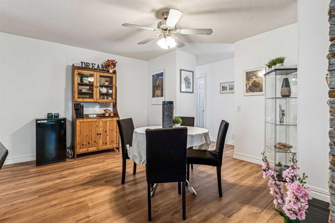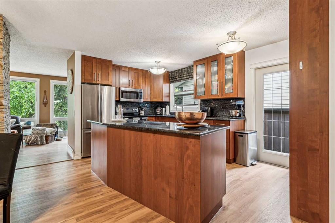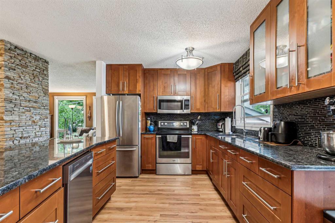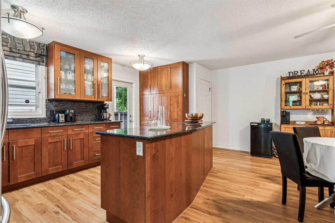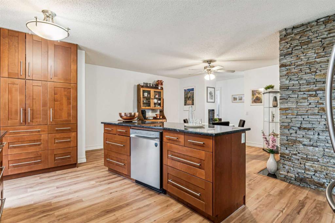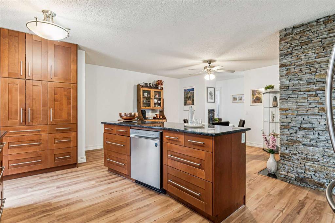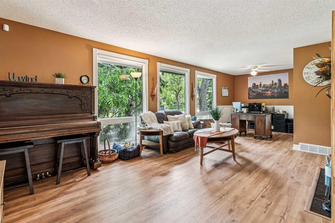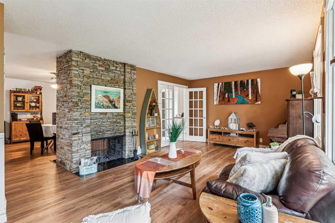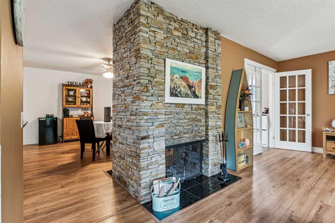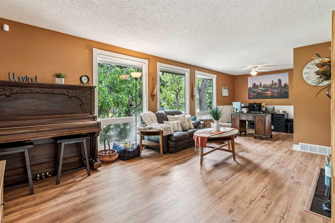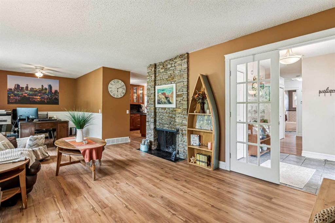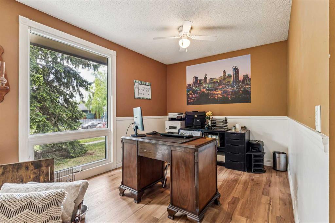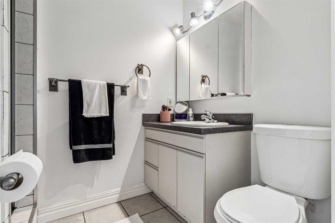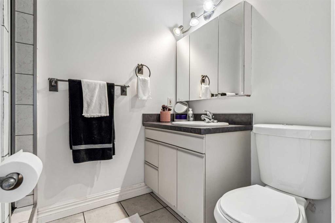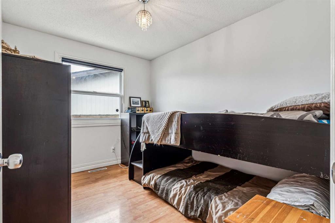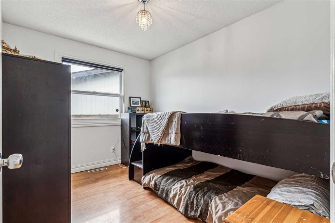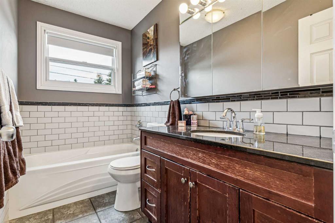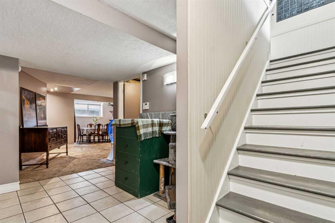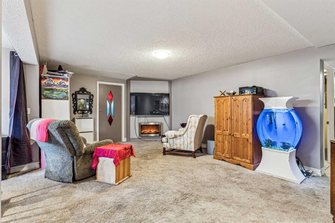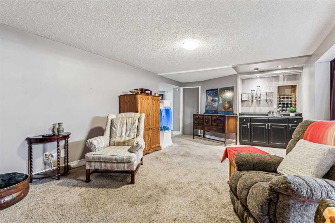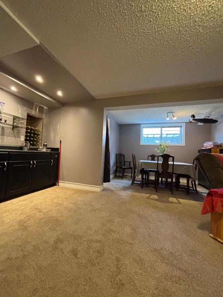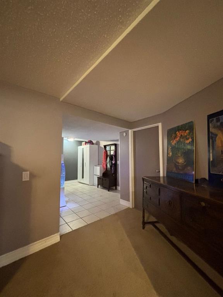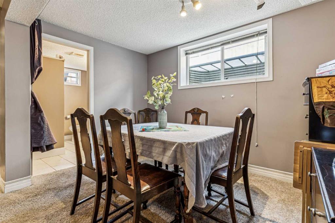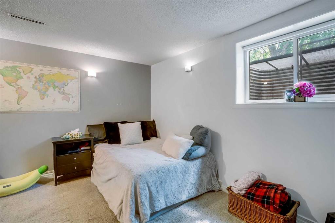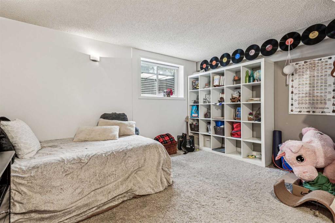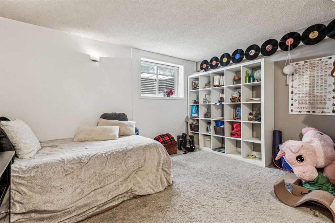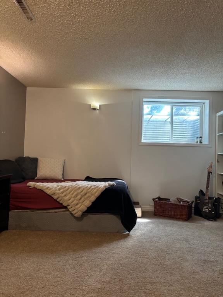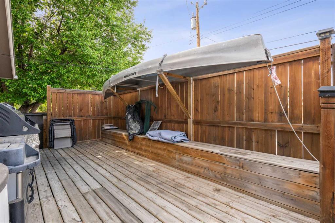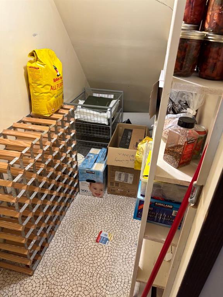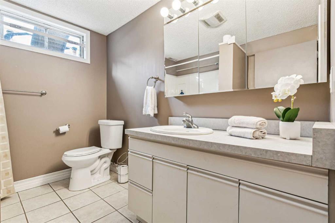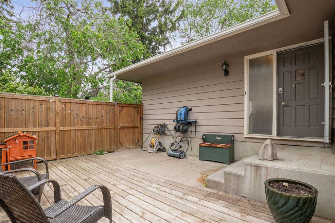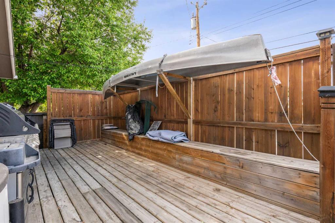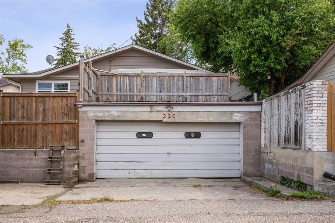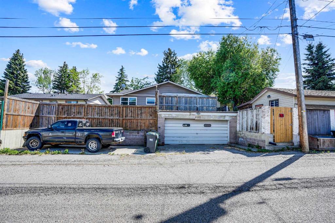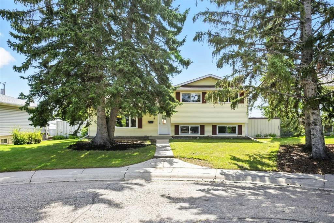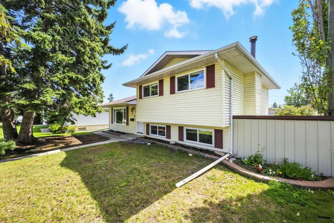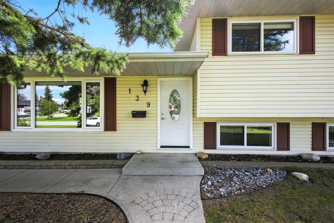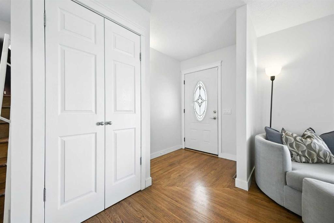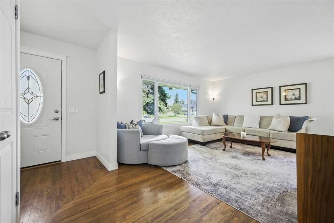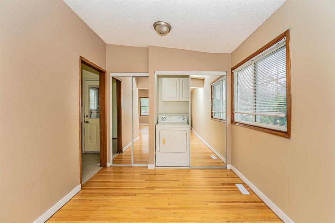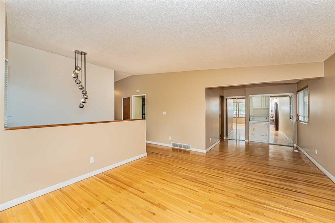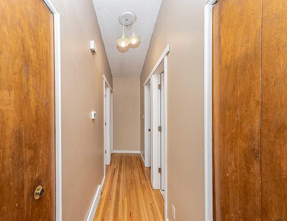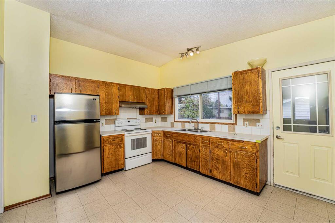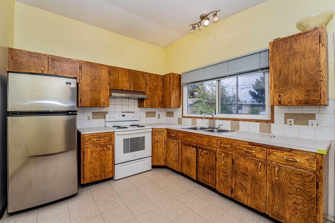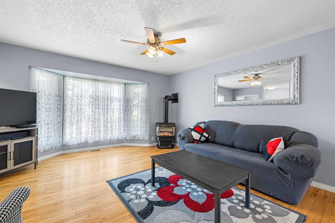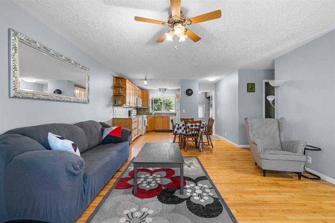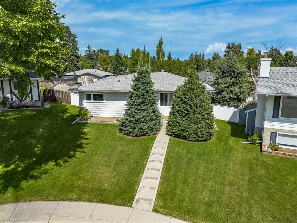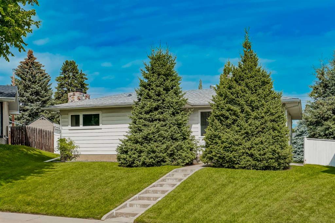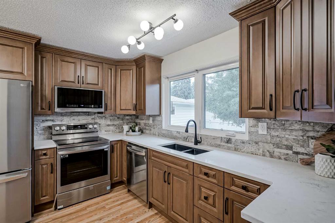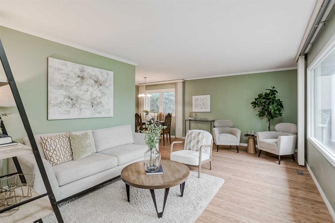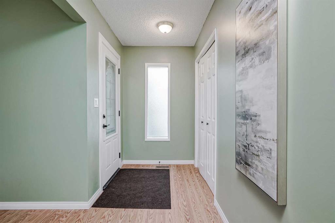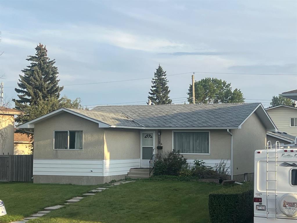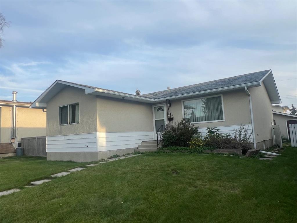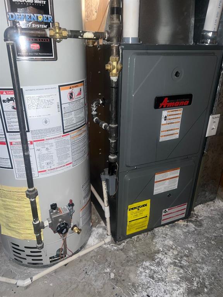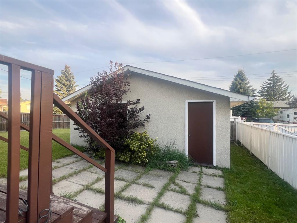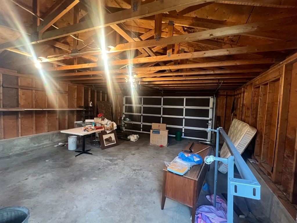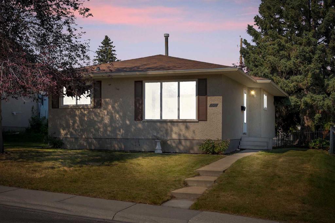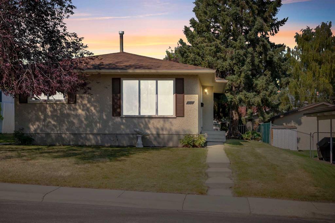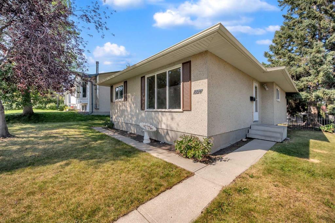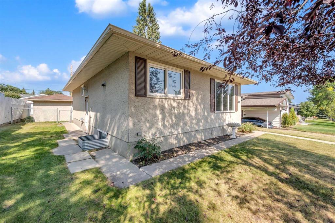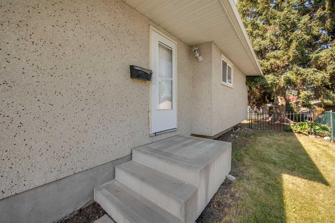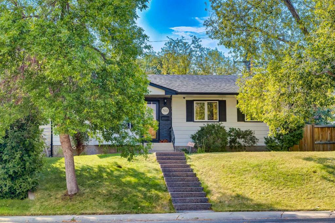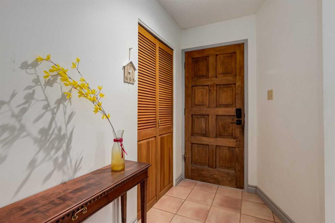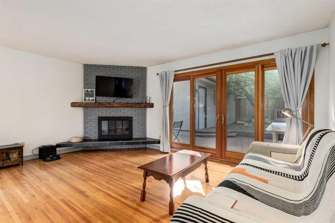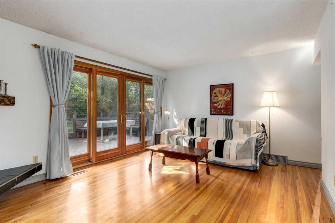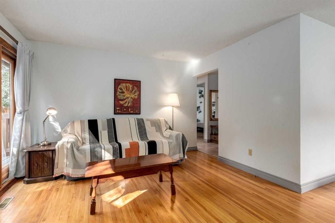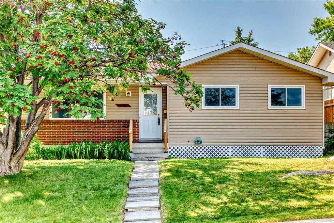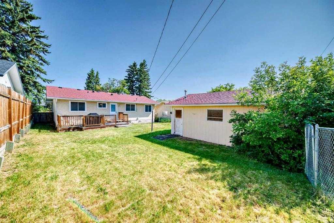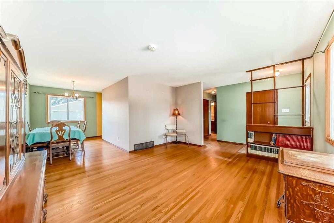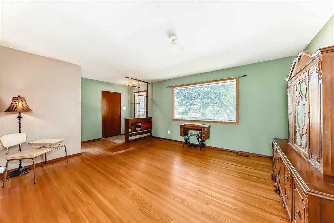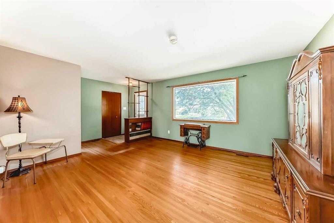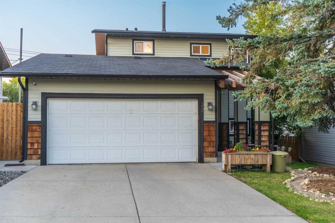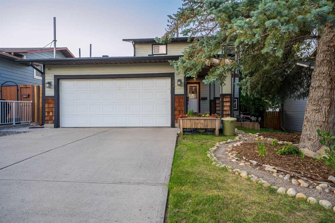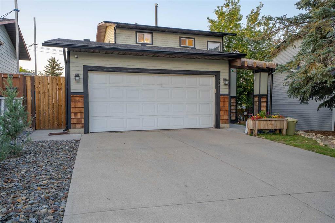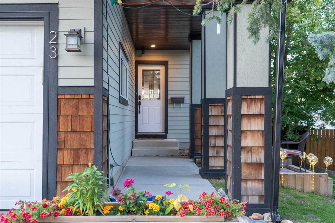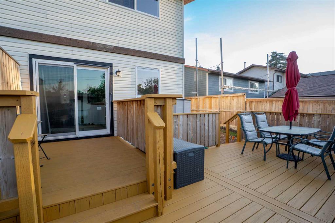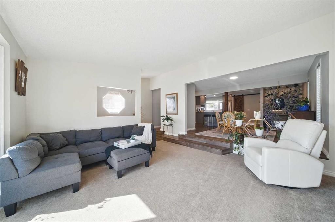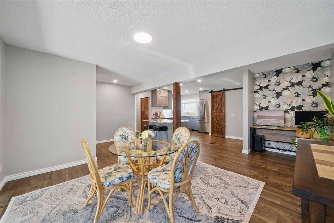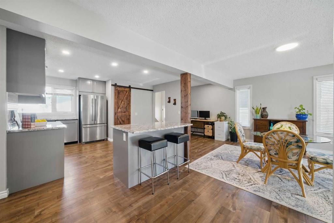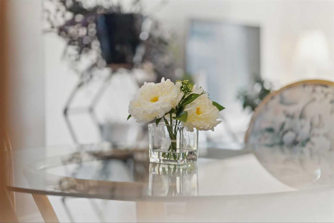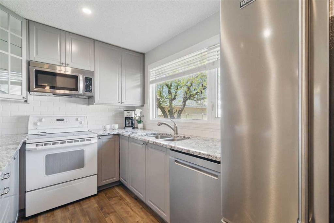220 72 Avenue NE
Calgary T2K 0N9
MLS® Number: A2216457
$ 589,000
4
BEDROOMS
3 + 0
BATHROOMS
1,398
SQUARE FEET
1970
YEAR BUILT
Welcome to 220 72 Ave NE—a bold, unapologetic 1970s bungalow that’s never been afraid to stand out, and now it’s freshly PREPPED FOR FALL. With over 2,600 sq ft of finished living space, a flexible 4-bedroom / 3-bath layout, and a generously sized lot, this home brings personality, storage, and space to spare. And yes, it literally has a clearer outlook on life—because as of this week, the windows and the siding have both been professionally pressure washed. This house is now seeing the world more clearly than half your relatives at Thanksgiving dinner. The hedge out front also got a crisp fall trim—and for the right buyer, the sellers might be open to trimming the price too. Step inside and feel the sunshine pour through the massive south-facing windows, flooding the living room with natural light. The two-way stone fireplace anchors the space with vintage flair, while luxury vinyl plank flooring and fresh paint give the main level an updated, move-in-ready feel. The kitchen doesn’t shy away from attention either—complete with a large island, granite countertops, built-in pantry, and so much storage it’ll make minimalists twitch. Down the hall are three main-floor bedrooms, including a primary suite with a 3-piece ensuite. One bedroom has been cleverly converted into a main-floor laundry room with built-in storage—perfect if stairs aren’t your thing. Want the extra bedroom back? Simply move the laundry elsewhere with a little planning and a vision. Head downstairs to discover a sprawling, fully finished lower level with new carpet, a fourth bedroom, a full bathroom, and expansive flex space including a family room, games nook, dry bar, and workshop/storage areas. The double attached garage is accessible from this level and is being offered “as is” due to a ceiling leak. The shingles on the home have been inspected and have 5+ years left, and no current issues. The outdoor space continues the story: A private, south-facing front yard with mature trees A multi-tiered backyard patio perfect for entertaining or quiet fall mornings A freshly landscaped side path leading to a hidden patio nook A paved RV pad for your weekend toys or off-season storage Location-wise, you’re just one block off Centre Street with direct transit access to downtown, and walking distance to schools, playgrounds, parks, and shopping. If you’re looking for another cookie-cutter flip, keep scrolling. But if you’re craving a home with space, swagger, and soul—plus room to put your own stamp on it—this might just be the one.
| COMMUNITY | Huntington Hills |
| PROPERTY TYPE | Detached |
| BUILDING TYPE | House |
| STYLE | Bungalow |
| YEAR BUILT | 1970 |
| SQUARE FOOTAGE | 1,398 |
| BEDROOMS | 4 |
| BATHROOMS | 3.00 |
| BASEMENT | Finished, Full |
| AMENITIES | |
| APPLIANCES | Dishwasher, Dryer, Electric Stove, Garage Control(s), Microwave Hood Fan, Refrigerator, Washer |
| COOLING | None |
| FIREPLACE | Double Sided, Kitchen, Living Room, Stone, Wood Burning |
| FLOORING | Carpet, Ceramic Tile, Laminate, Vinyl Plank |
| HEATING | Central, Natural Gas |
| LAUNDRY | Main Level, See Remarks |
| LOT FEATURES | Back Lane, Back Yard, City Lot, Front Yard, Level, Rectangular Lot, Treed |
| PARKING | Additional Parking, Alley Access, Double Garage Attached, Garage Faces Rear, On Street, Other, RV Access/Parking, See Remarks |
| RESTRICTIONS | None Known |
| ROOF | Asphalt Shingle |
| TITLE | Fee Simple |
| BROKER | Coldwell Banker Mountain Central |
| ROOMS | DIMENSIONS (m) | LEVEL |
|---|---|---|
| Game Room | 22`4" x 13`7" | Lower |
| Bedroom | 14`5" x 13`2" | Lower |
| 4pc Bathroom | 8`11" x 7`2" | Lower |
| Storage | 24`5" x 12`9" | Lower |
| Storage | 11`10" x 4`5" | Lower |
| Storage | 4`11" x 3`0" | Lower |
| Furnace/Utility Room | 9`6" x 6`0" | Lower |
| Dining Room | 11`2" x 7`5" | Main |
| Foyer | 7`2" x 6`7" | Main |
| Dining Room | 16`5" x 10`10" | Main |
| Kitchenette | 19`3" x 9`8" | Main |
| Living Room | 17`10" x 12`2" | Main |
| Office | 9`8" x 9`0" | Main |
| Bedroom - Primary | 12`7" x 12`7" | Main |
| Bedroom | 12`5" x 11`2" | Main |
| Bedroom | 11`2" x 8`7" | Main |
| 3pc Ensuite bath | 7`6" x 5`5" | Main |
| 3pc Bathroom | 9`0" x 5`0" | Main |

