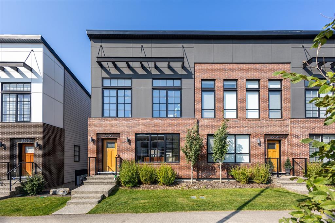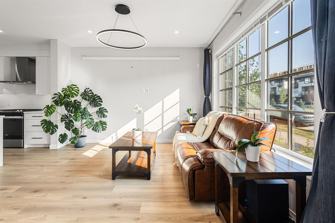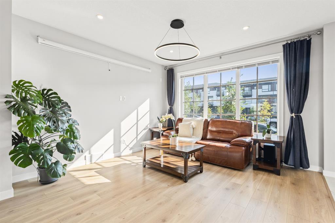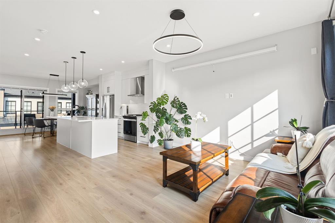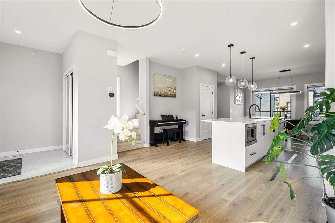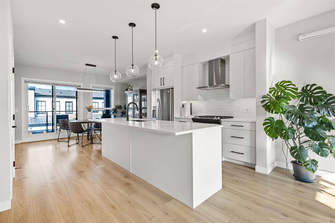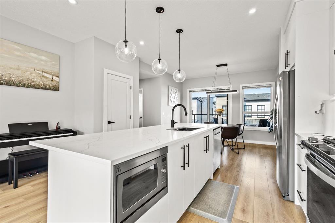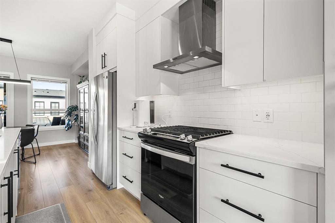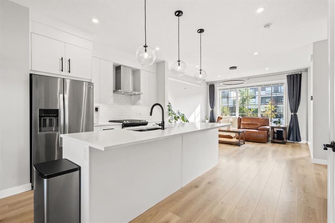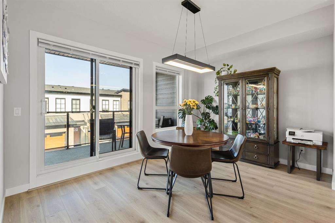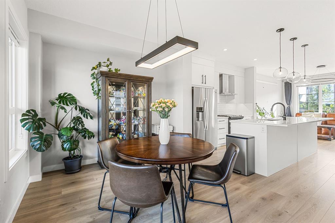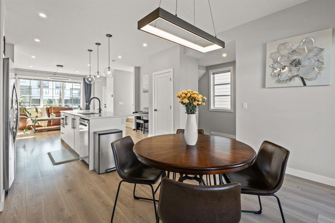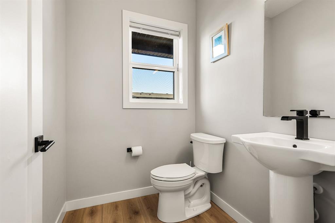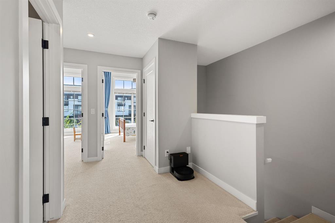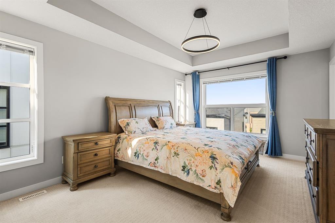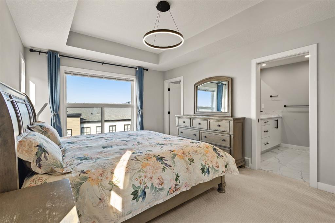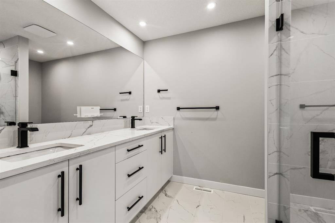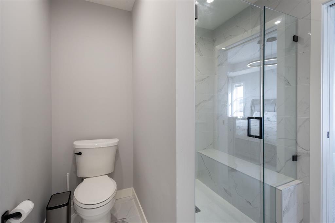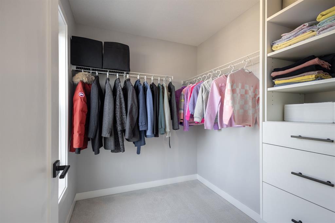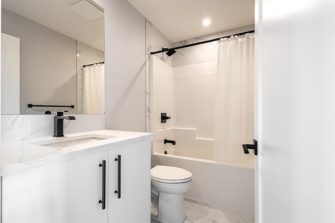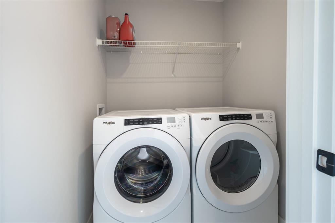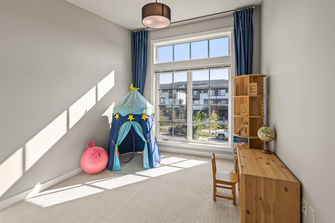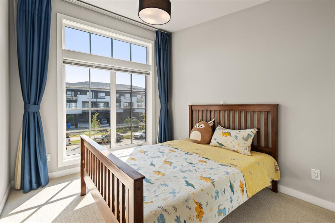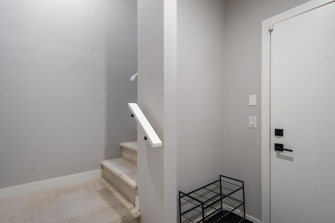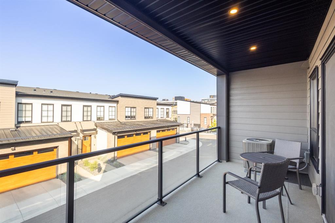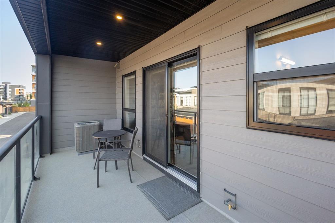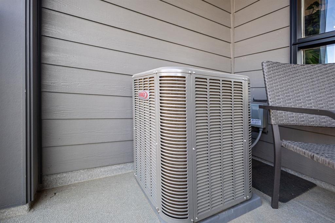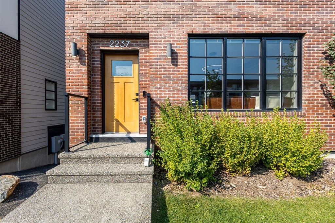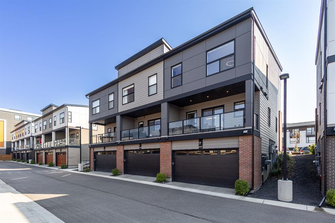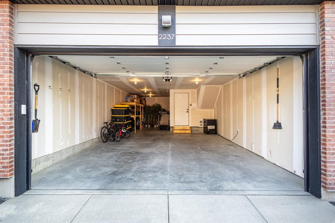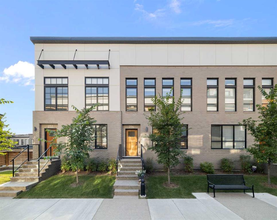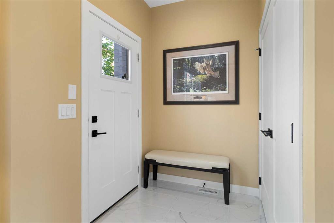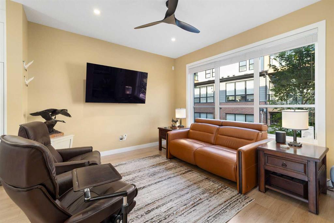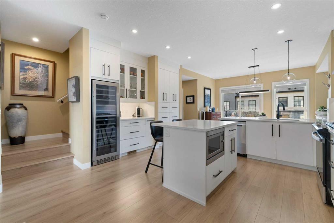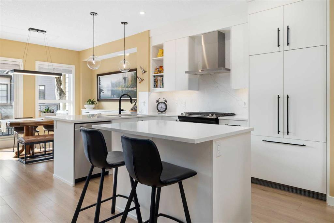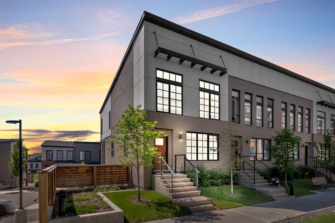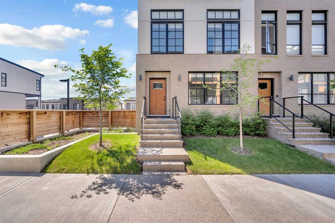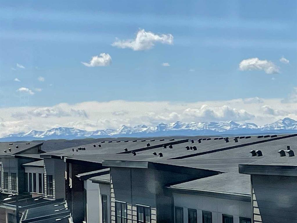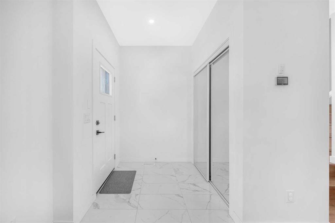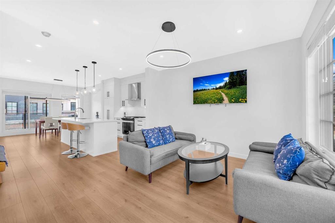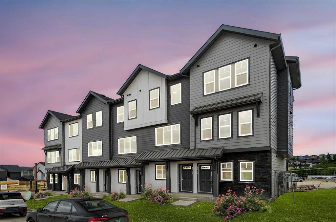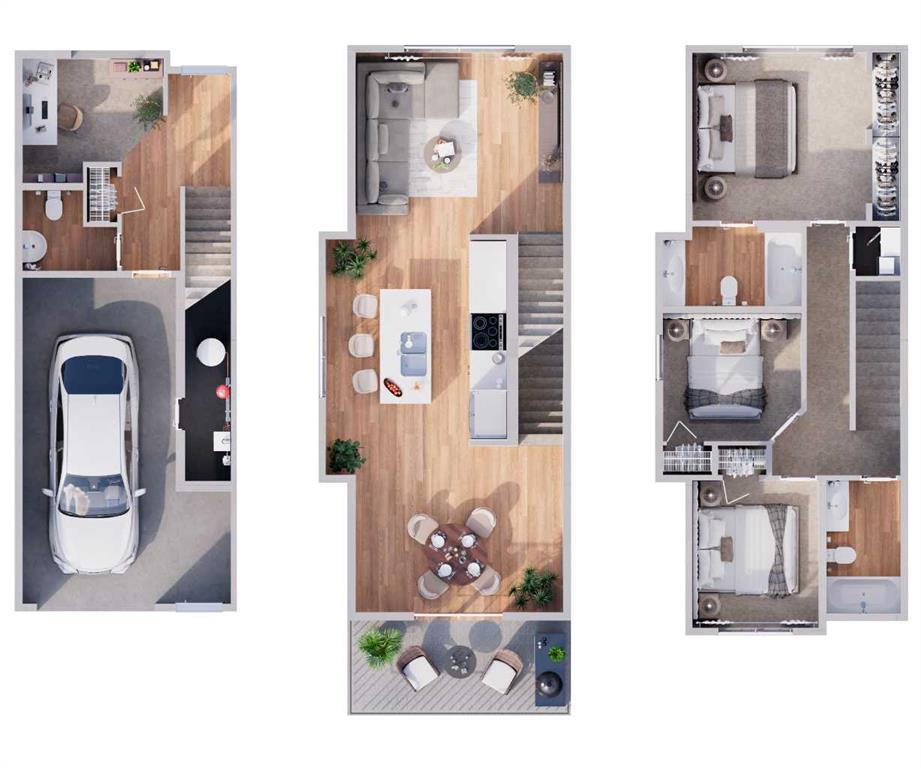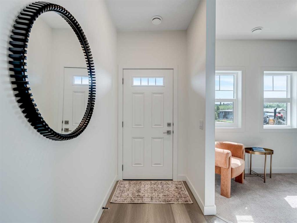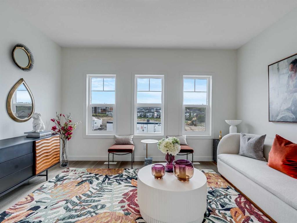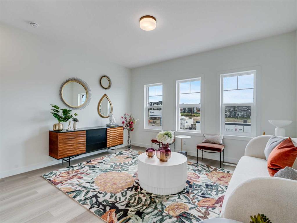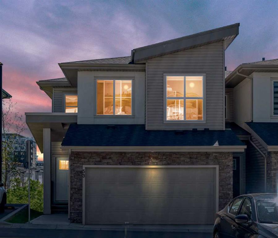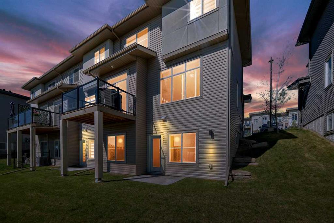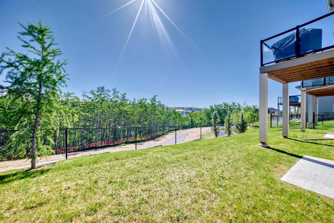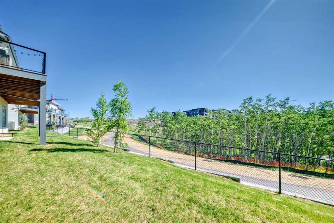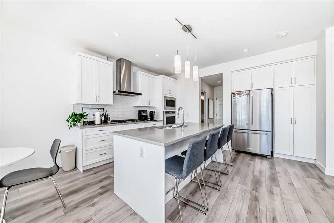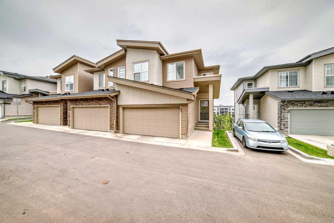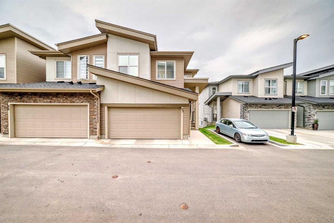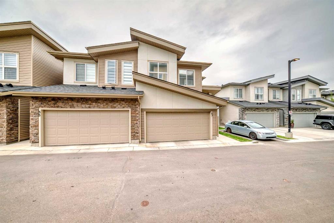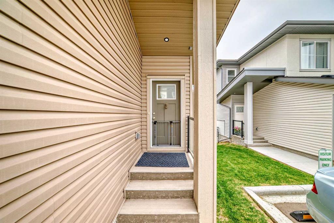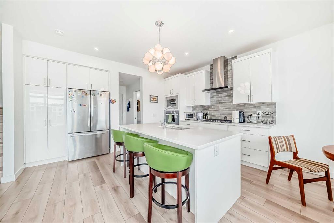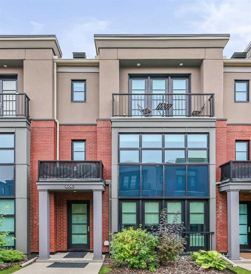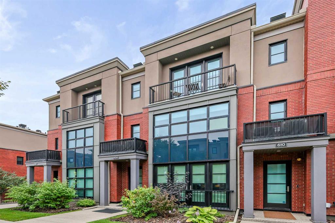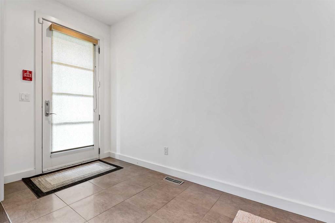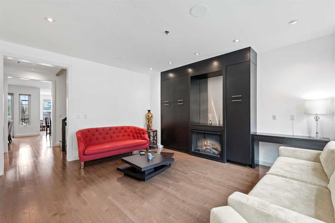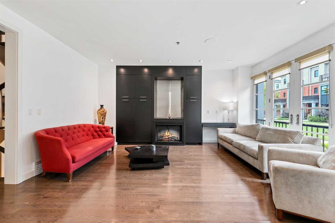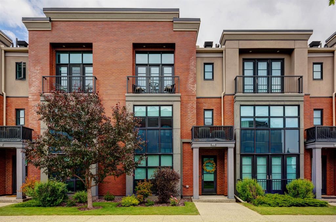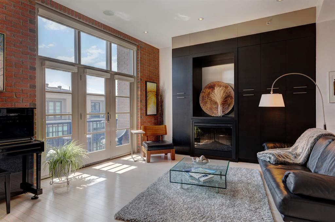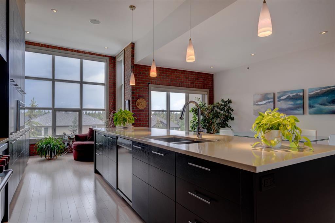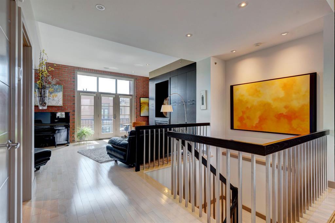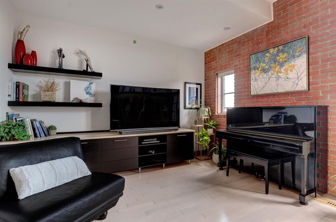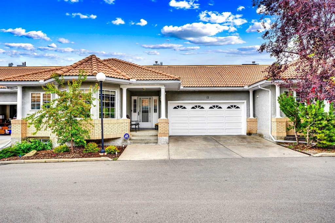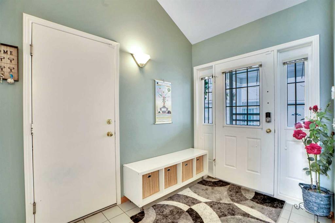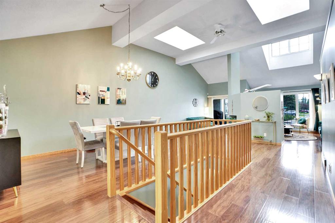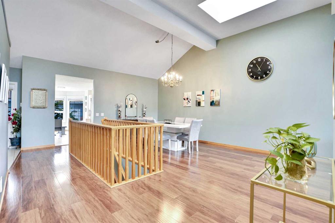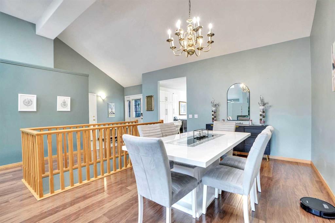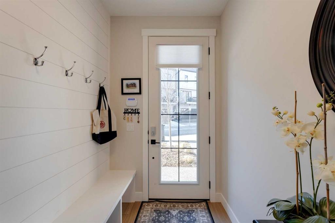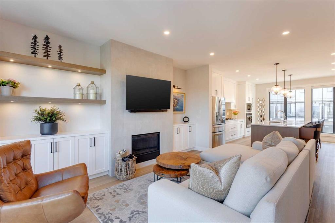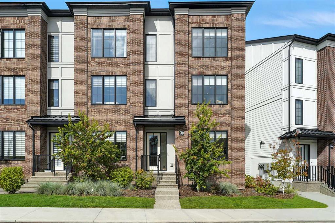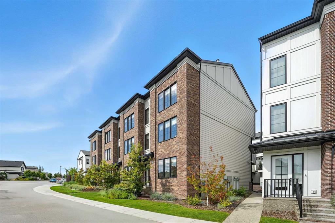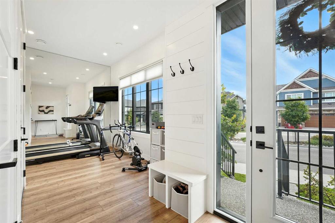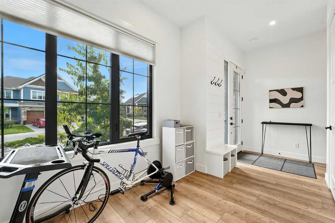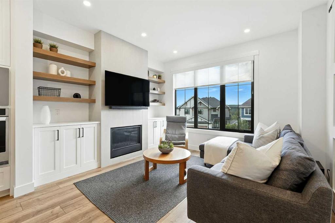2237 77 Street SW
Calgary T3H 6E1
MLS® Number: A2254901
$ 770,000
3
BEDROOMS
2 + 1
BATHROOMS
1,593
SQUARE FEET
2022
YEAR BUILT
Welcome to this stunning corner-unit townhome in Springbank Hill, offering modern comfort, elegant design, and an unbeatable location. Facing east in the front and west at the back, this home is flooded with natural light throughout the day and provides gorgeous Rocky Mountain views and sunsets from the upper level. Step inside the open-concept main floor featuring a spacious living room, central kitchen with pantry, and a dining area that flows seamlessly to the covered west-facing patio—perfect for enjoying evening sunsets. Large oversized windows on three sides enhance the airy atmosphere, filling every room with natural light. Upstairs, the primary retreat impresses with a recessed ceiling, oversized west-facing windows, a walk-in closet, and a private ensuite. From here, enjoy breathtaking views of the Rockies and Calgary’s glowing sunsets. Two additional bedrooms feature sloped ceilings and oversized windows, creating bright, welcoming spaces for family or guests. A full 3-piece bathroom and convenient upstairs laundry complete this level. Other highlights of this home include a rare triple car garage with additional street parking, air conditioning installed in 2024 for year-round comfort, basement utility/storage space, and the added privacy and light that only a corner unit offers. This property is a commuter’s dream—Sirocco C-Train Station is just an 12-minute walk away (about 860 m), while Eb 69 Street C-Train Station is around a 22-minute walk (roughly 1.8 km). Plus, it’s only a 10-minute walk to some of Calgary’s top-rated schools, including Rundle College, Ernest Manning High School, Griffith Woods School, and Ambrose University, making it ideal for families seeking quality education. Aspen Landing Shopping Centre is just a short drive away, offering premier shops, dining, and services to meet all your daily needs. This is a rare opportunity to own a sun-filled, west-backing townhome with mountain views, triple-garage parking, and unmatched access to schools, transit, and amenities. Don’t miss your chance—book your private showing today!
| COMMUNITY | Springbank Hill |
| PROPERTY TYPE | Row/Townhouse |
| BUILDING TYPE | Triplex |
| STYLE | 2 Storey |
| YEAR BUILT | 2022 |
| SQUARE FOOTAGE | 1,593 |
| BEDROOMS | 3 |
| BATHROOMS | 3.00 |
| BASEMENT | See Remarks |
| AMENITIES | |
| APPLIANCES | Dishwasher, Dryer, Gas Range, Microwave, Range Hood, Refrigerator, Washer |
| COOLING | Central Air |
| FIREPLACE | N/A |
| FLOORING | Vinyl Plank |
| HEATING | Central |
| LAUNDRY | Upper Level |
| LOT FEATURES | See Remarks |
| PARKING | Off Street, Triple Garage Attached |
| RESTRICTIONS | Board Approval |
| ROOF | Asphalt Shingle |
| TITLE | Fee Simple |
| BROKER | Real Broker |
| ROOMS | DIMENSIONS (m) | LEVEL |
|---|---|---|
| Furnace/Utility Room | 8`0" x 8`3" | Basement |
| Living Room | 13`1" x 14`6" | Main |
| Kitchen | 11`9" x 15`5" | Main |
| Dining Room | 9`8" x 13`8" | Main |
| 2pc Bathroom | 5`11" x 5`3" | Main |
| Bedroom - Primary | 15`6" x 11`7" | Second |
| 4pc Ensuite bath | 9`10" x 7`4" | Second |
| Walk-In Closet | 6`6" x 7`6" | Second |
| 3pc Bathroom | 4`11" x 8`5" | Second |
| Bedroom | 13`3" x 9`5" | Second |
| Bedroom | 13`3" x 9`8" | Second |

