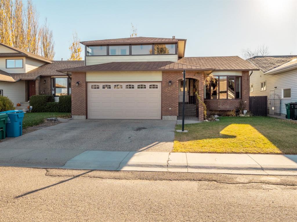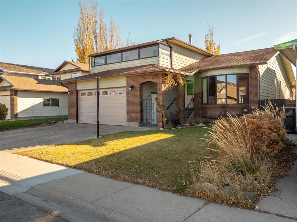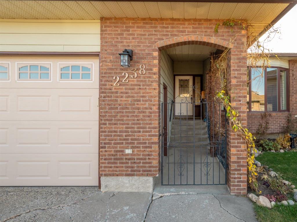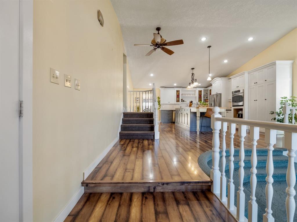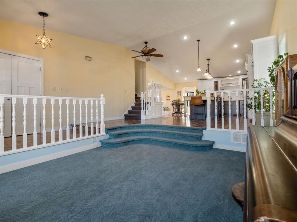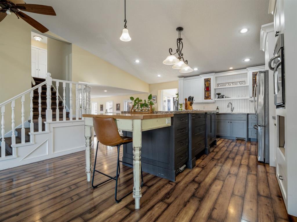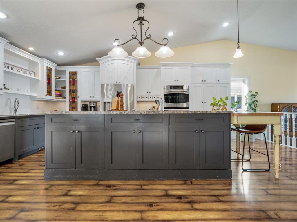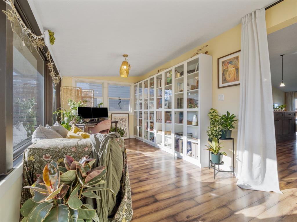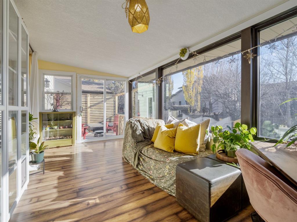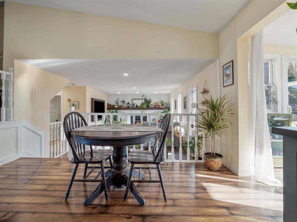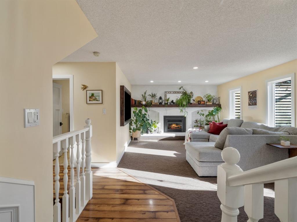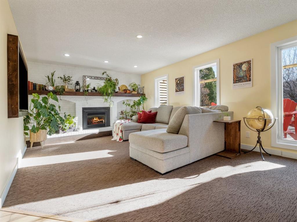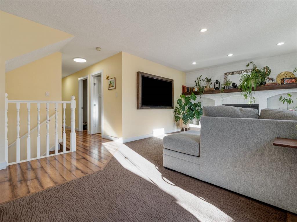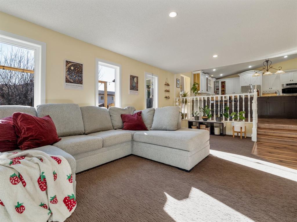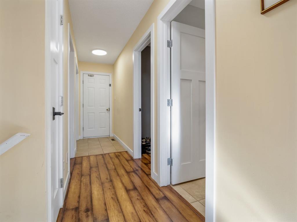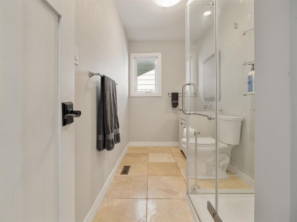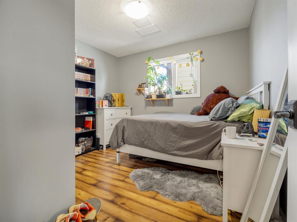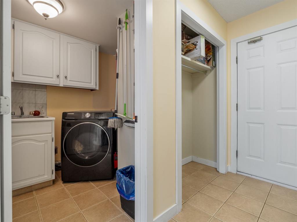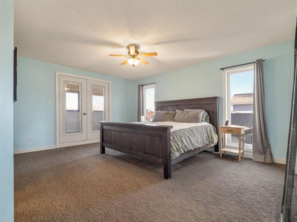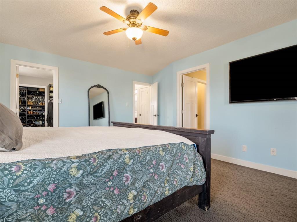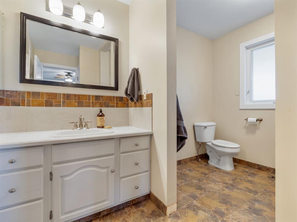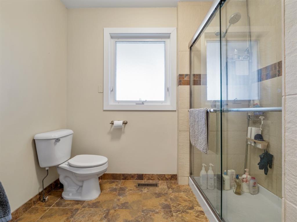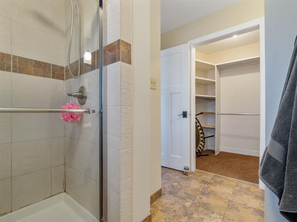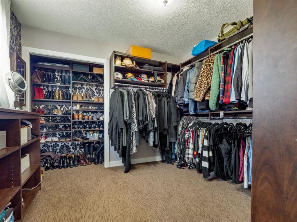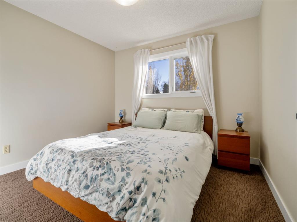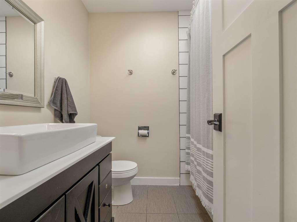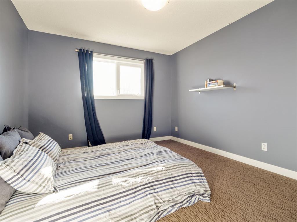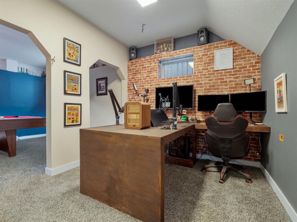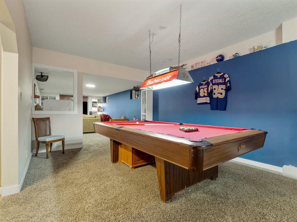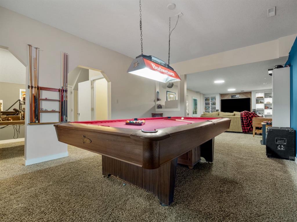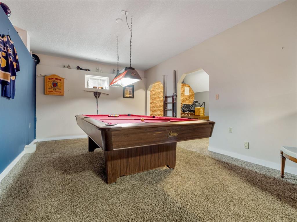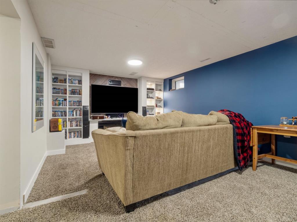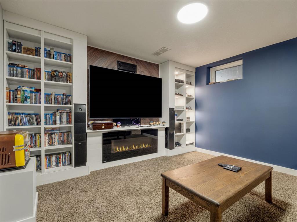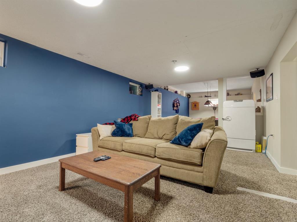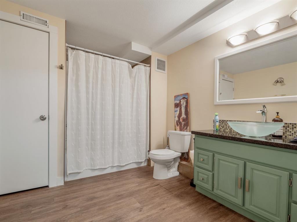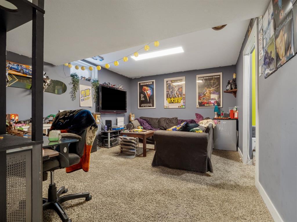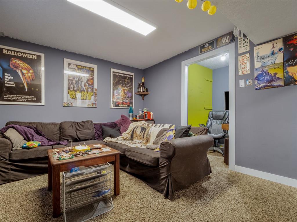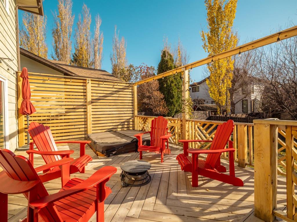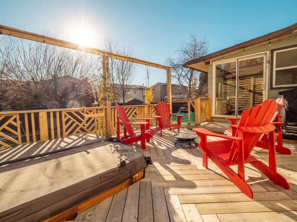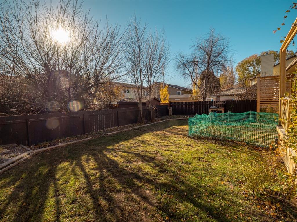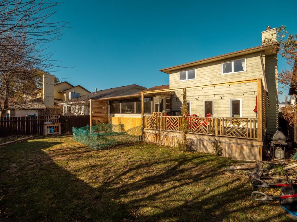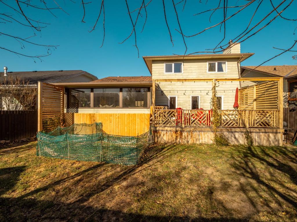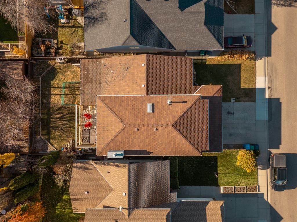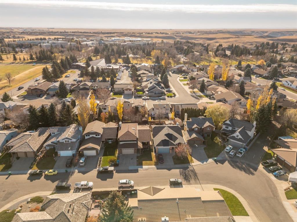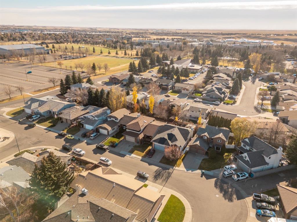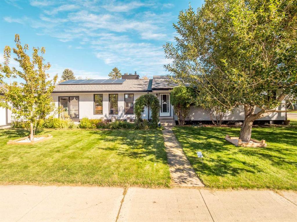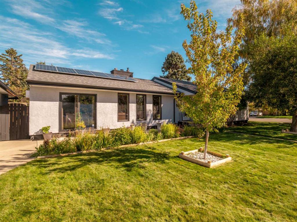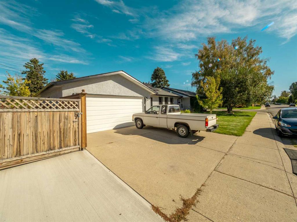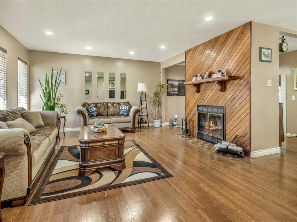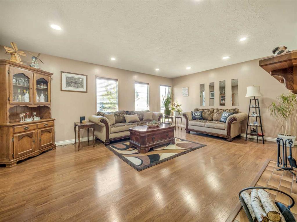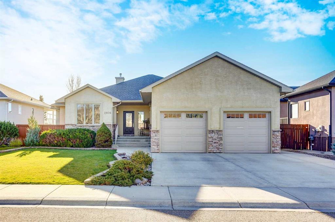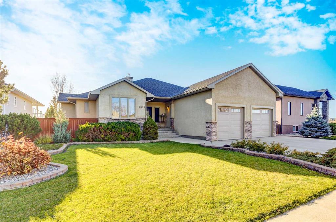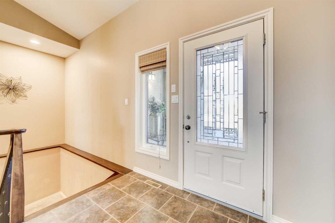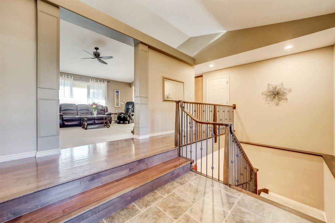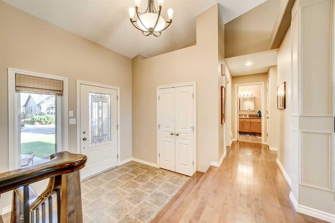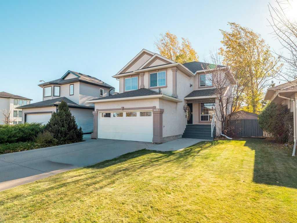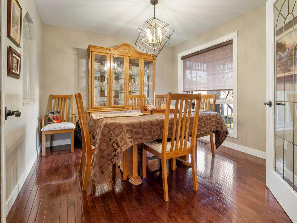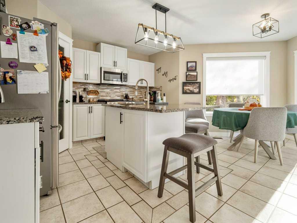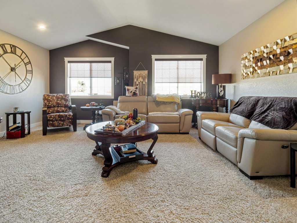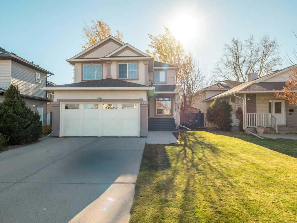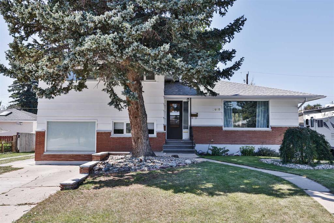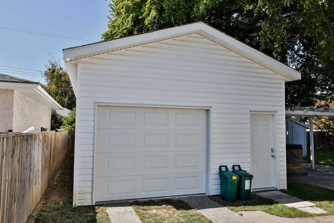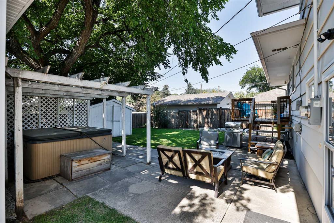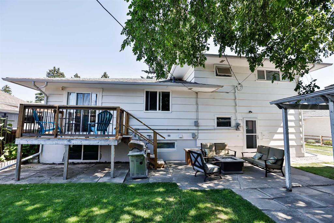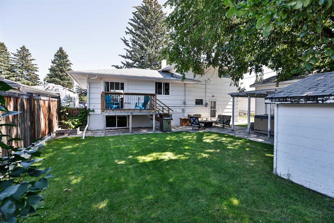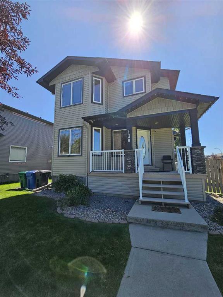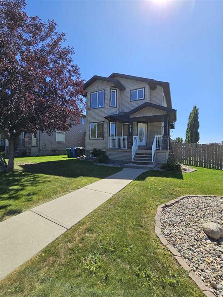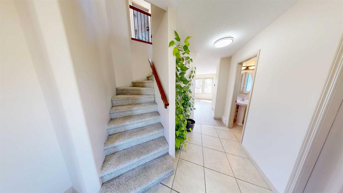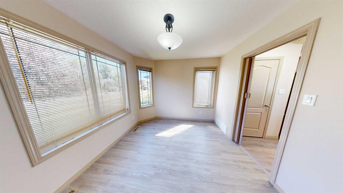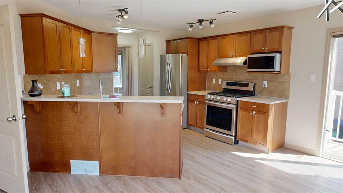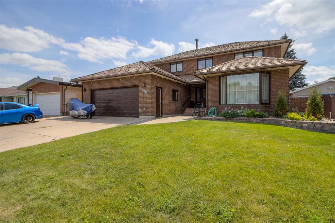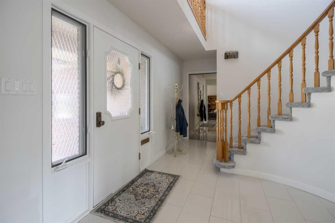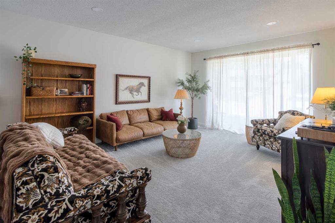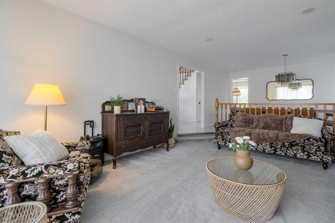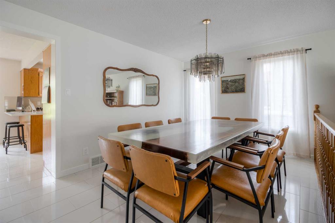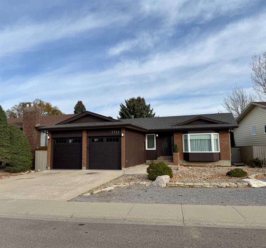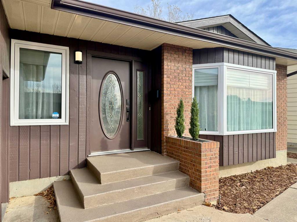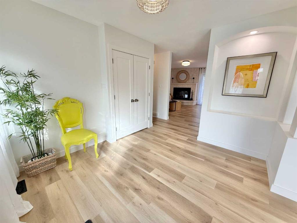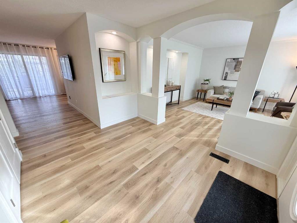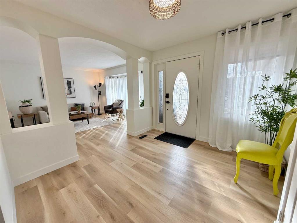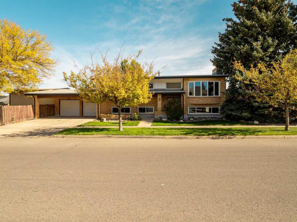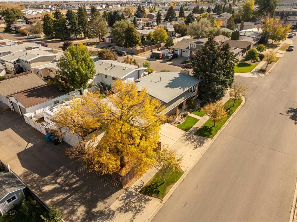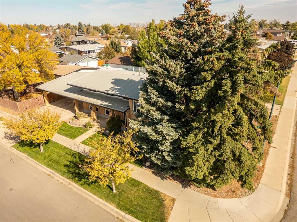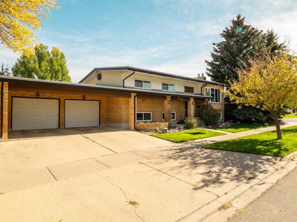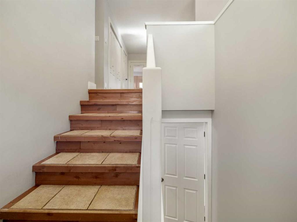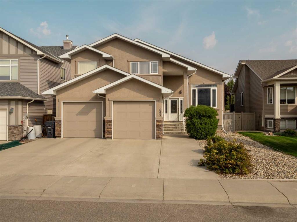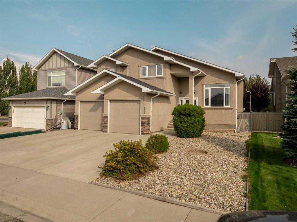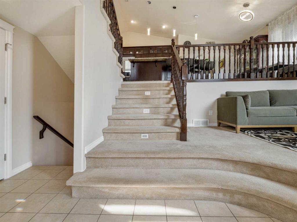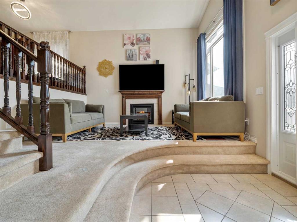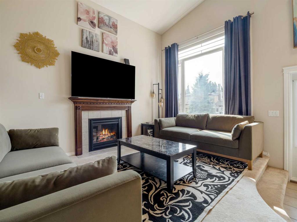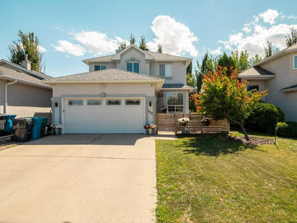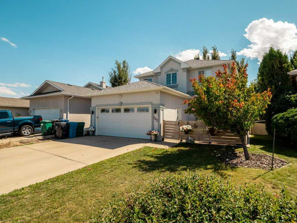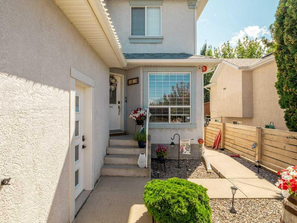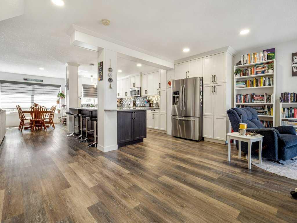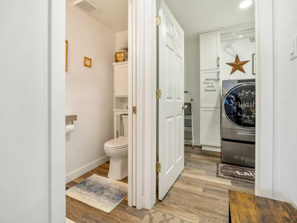2238 26 Avenue S
Lethbridge T1K 6K1
MLS® Number: A2269027
$ 649,900
5
BEDROOMS
4 + 0
BATHROOMS
2,594
SQUARE FEET
1988
YEAR BUILT
This might be the ultimate family home. Large 2 storey split in Tudor Estates. This isn't a "cookie cutter" special! This home features more than 3895 total square feet of development, plus an enclosed balcony just off the primary bedroom! Large welcoming entry that just feels like home. Vaulted ceilings on main. Sunken living room with 5 panel bow window. Sellers will provide a carpet credit for new carpet to be installed in living room after move out! Beautiful kitchen with white cupboards, massive island, and stainless steel appliances. Just off the kitchen is the dining room that overlooks the sunken family room. All-Season sunroom is also just off the dining room with door to beautiful deck out back recently constructed with permits and has a newer hot tub that is included! Back inside, the sunken family room features built-ins and a gas fireplace. A custom tv box was built around the current flat panel tv, so that tv is also included! Family also has 3 windows that let in lots of light. Down the hallway on this level, there is also a bedroom, a 3 piece bathroom with shower, a laundry room, and entrance to the garage. Upper level houses 3 bedrooms including large primary bedroom with en-suite & walk-in closet, enclosed balcony, and a 2nd larger walk-in closet that used to be a bedroom. There is also another 4 piece bathroom with tub/shower combo on this level. Basement is fully developed with massive family room/games room that has a pool table, and features a nice seating area with electric fireplace. There is also a 5th bedroom on this level with walk-in closet, another 4 piece bathroom, and a large storage/utility room. Home has conveniences of central a/c and a high efficiency hot water tank. The garage is heated for your vehicles and has some nice shelving. Current owners have loved entertaining in this home and hosting parties inside with the massive kitchen island and outside with the deck and hot tub. They have loved the immense amount of natural light, and the full room walk-in closet in the primary bedroom. They hope you will too! Call your Realtor®? today!
| COMMUNITY | Tudor Estates |
| PROPERTY TYPE | Detached |
| BUILDING TYPE | House |
| STYLE | 2 Storey Split |
| YEAR BUILT | 1988 |
| SQUARE FOOTAGE | 2,594 |
| BEDROOMS | 5 |
| BATHROOMS | 4.00 |
| BASEMENT | Full |
| AMENITIES | |
| APPLIANCES | Built-In Oven, Central Air Conditioner, Dishwasher, Electric Cooktop, Refrigerator |
| COOLING | Central Air |
| FIREPLACE | Electric, Family Room, Gas, Recreation Room |
| FLOORING | Carpet, Laminate, Tile, Vinyl |
| HEATING | Forced Air, Natural Gas |
| LAUNDRY | Laundry Room, Main Level |
| LOT FEATURES | Back Yard, Cul-De-Sac, Landscaped, Standard Shaped Lot |
| PARKING | Double Garage Attached, Heated Garage |
| RESTRICTIONS | None Known |
| ROOF | Asphalt Shingle |
| TITLE | Fee Simple |
| BROKER | REAL BROKER |
| ROOMS | DIMENSIONS (m) | LEVEL |
|---|---|---|
| Game Room | 38`5" x 12`7" | Basement |
| Bedroom | 15`4" x 11`5" | Basement |
| 4pc Bathroom | Basement | |
| Storage | 21`6" x 6`3" | Basement |
| Living Room | 17`2" x 126`0" | Main |
| Kitchen | 23`8" x 9`4" | Main |
| Dining Room | 13`2" x 9`4" | Main |
| Family Room | 21`2" x 13`6" | Main |
| 3pc Bathroom | Main | |
| Bedroom | 11`0" x 10`6" | Main |
| Laundry | 11`0" x 6`3" | Main |
| Sunroom/Solarium | 18`3" x 8`11" | Main |
| Bedroom - Primary | 16`0" x 14`8" | Second |
| 4pc Ensuite bath | Second | |
| Walk-In Closet | 10`4" x 9`8" | Second |
| Balcony | 21`7" x 4`7" | Second |
| Walk-In Closet | Second | |
| Bedroom | 10`4" x 10`0" | Second |
| Bedroom | 11`0" x 10`11" | Second |
| 4pc Bathroom | Second |

