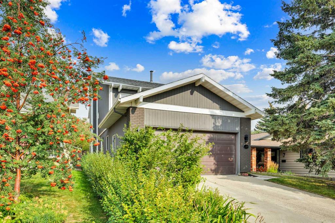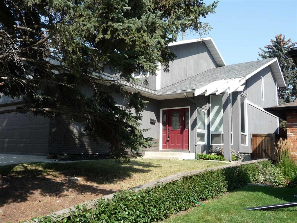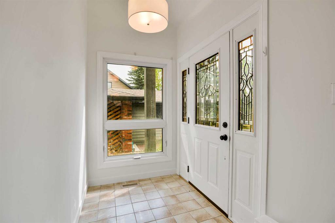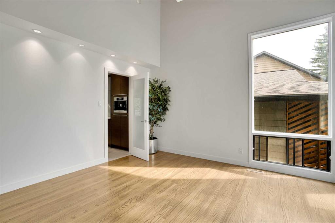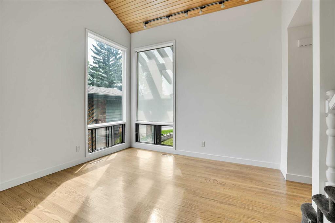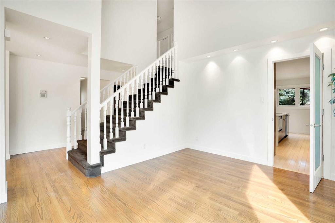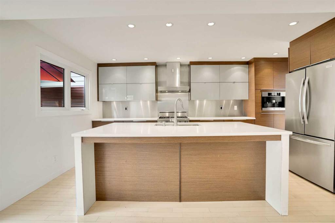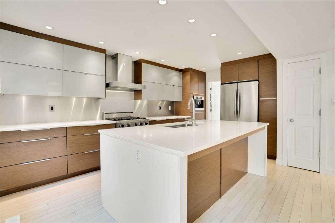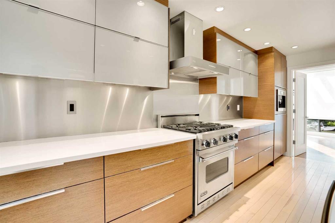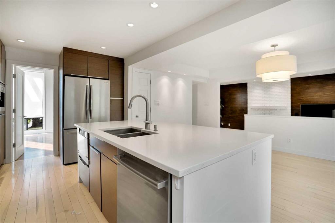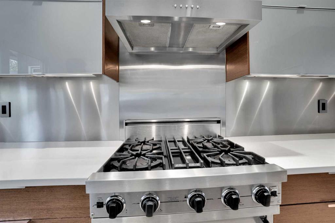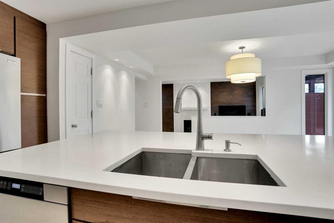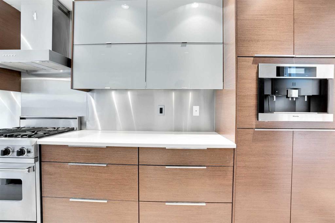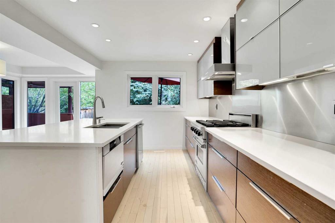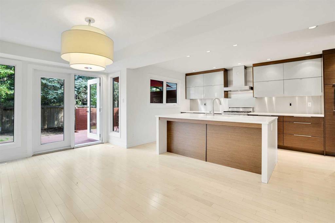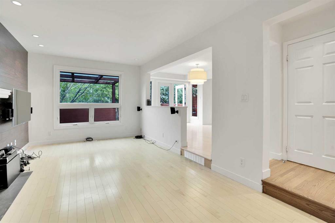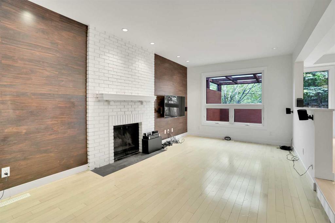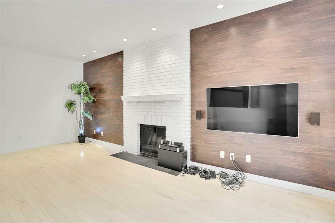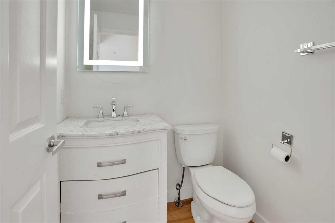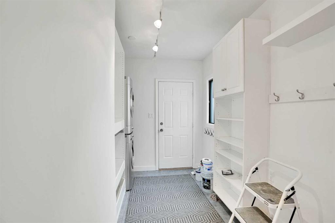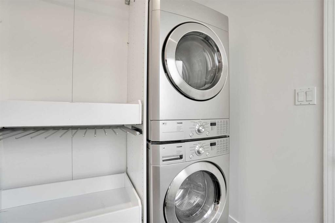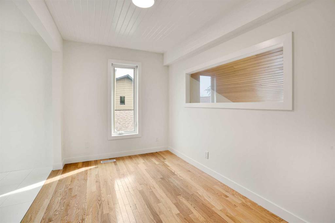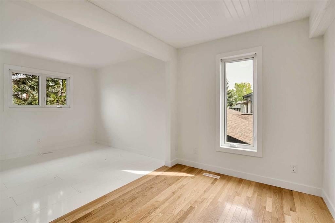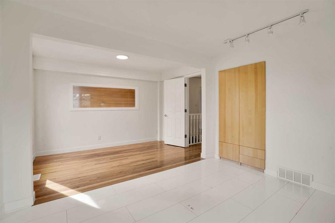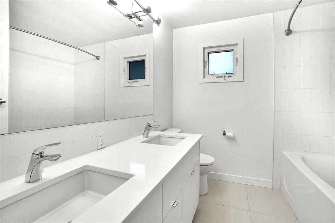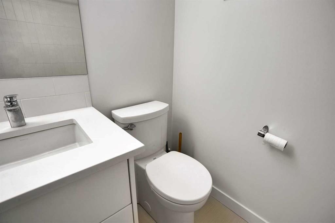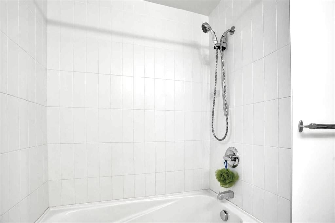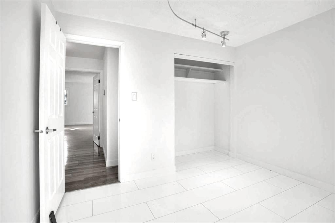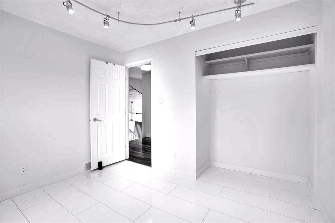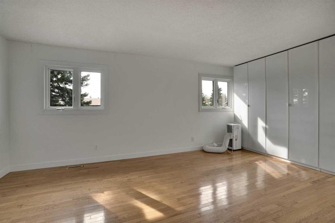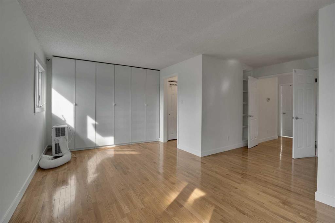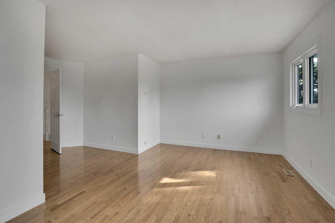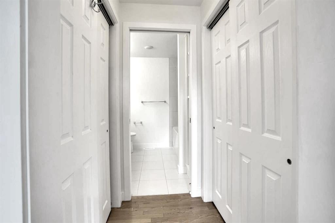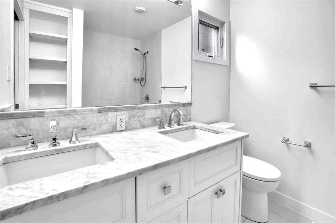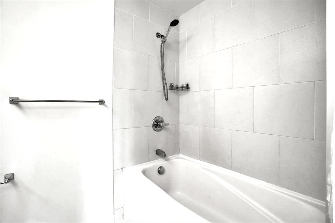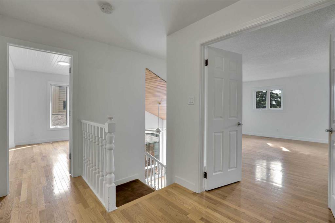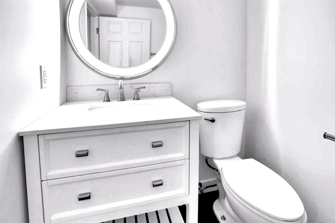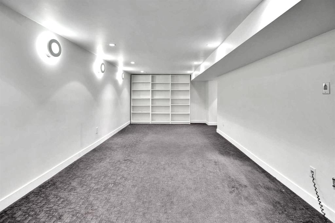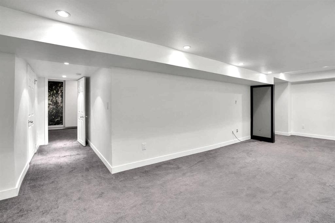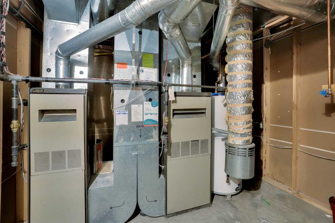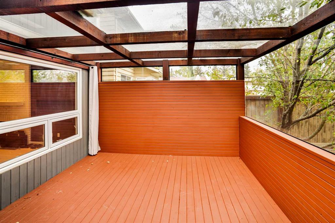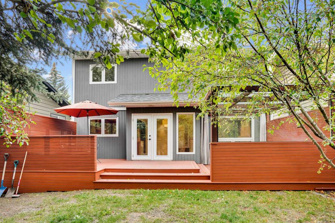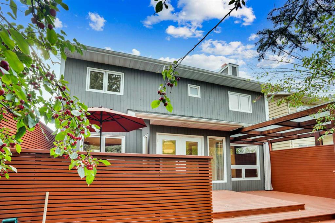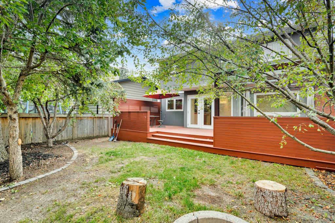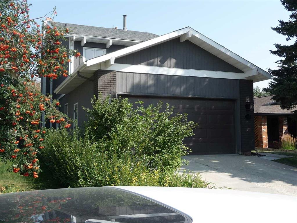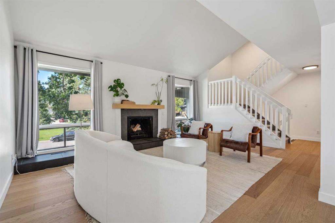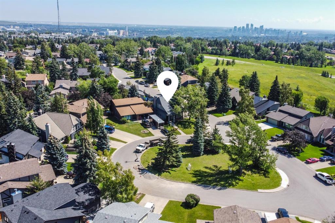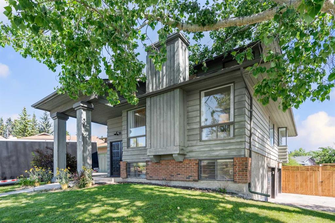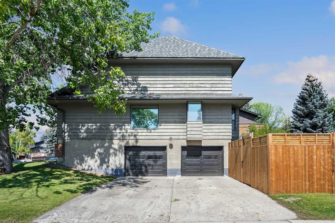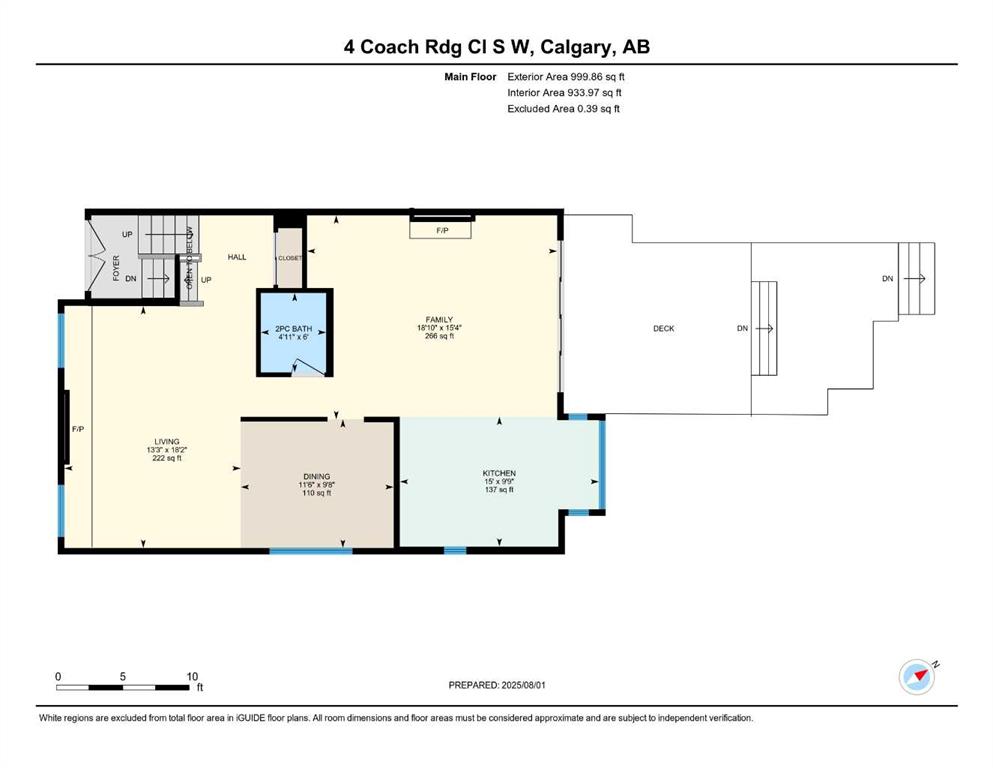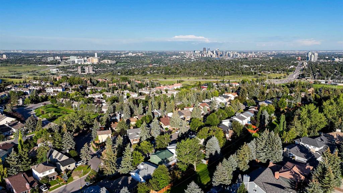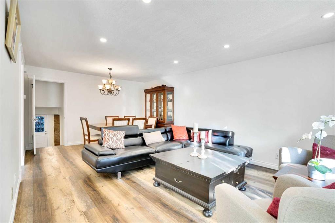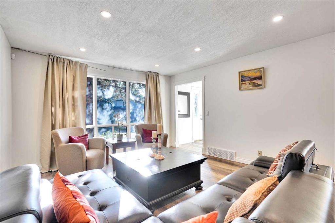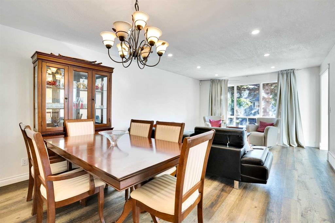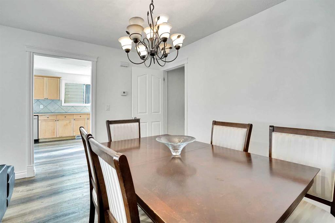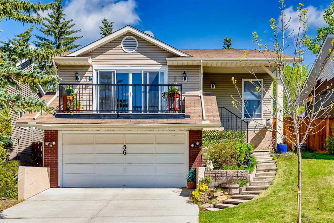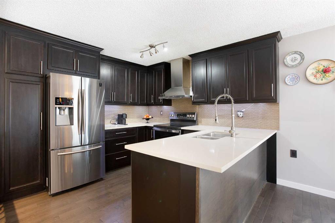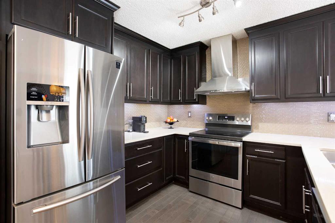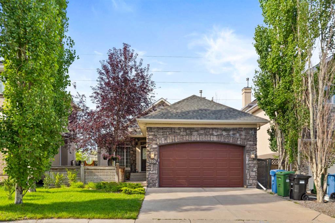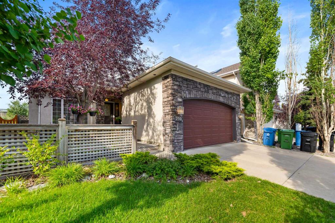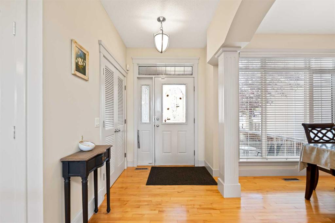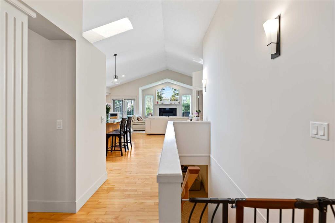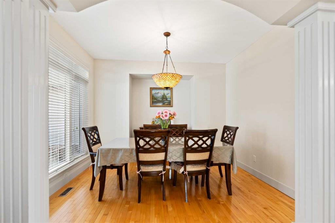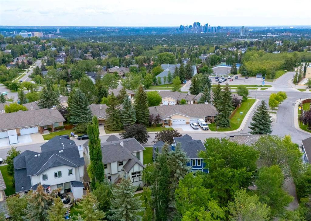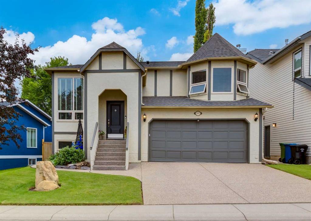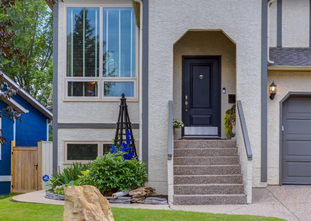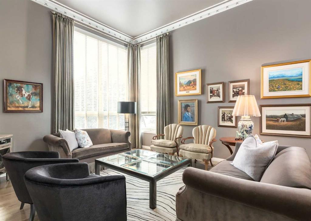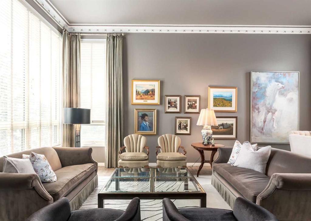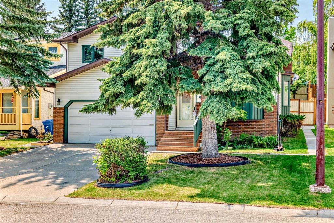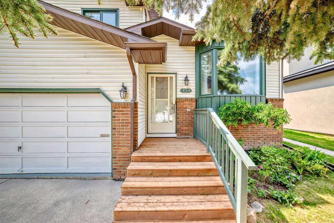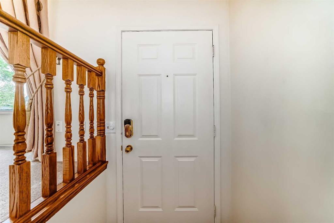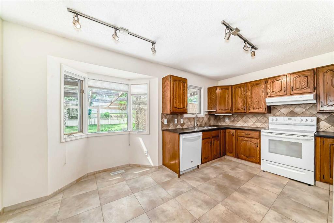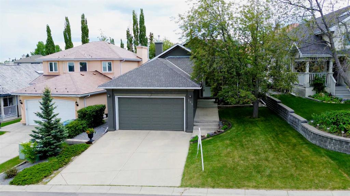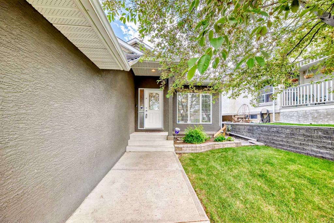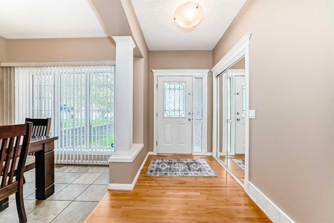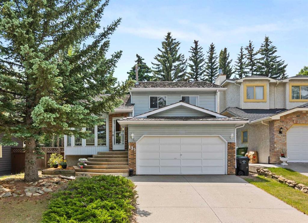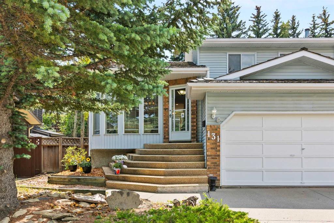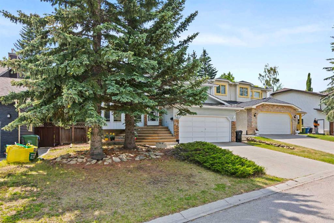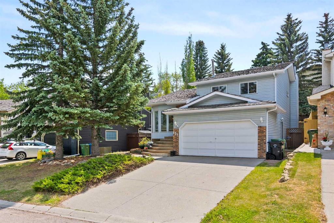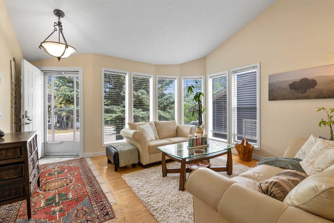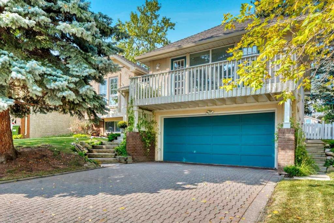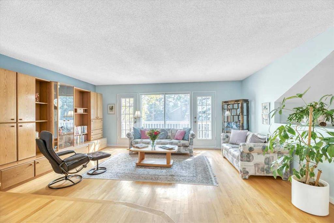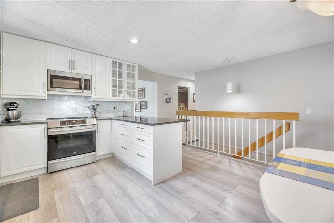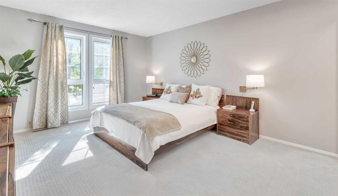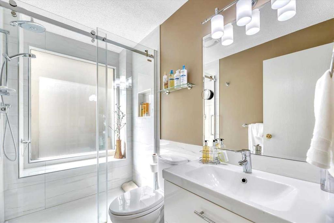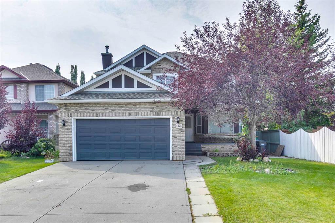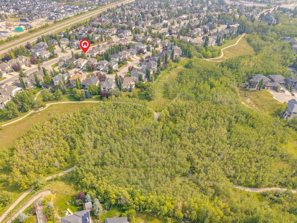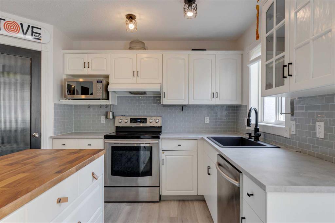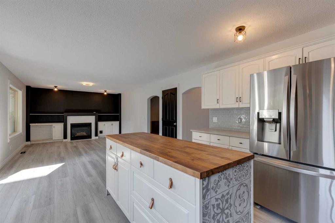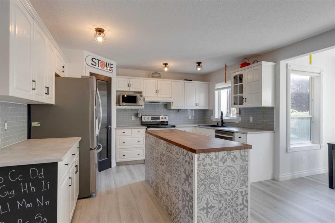235 Coachwood Crescent SW
Calgary T3H1E7
MLS® Number: A2245178
$ 769,000
4
BEDROOMS
3 + 1
BATHROOMS
2,156
SQUARE FEET
1980
YEAR BUILT
OPEN HOUSE Saturday Sept. 20 2-4pm. Welcome to this lovely Coach Hill home, nestled on a peaceful tree-lined street in one of the most established mature neighborhoods on the West Hill! With convenient access to downtown Calgary and the stunning Rocky Mountains, this home is perfect for families and professionals alike. Featuring 3+1 bedrooms, 3.5 baths, and over 3,000 sq ft of extensively and thoughtfully renovated living space, this two-story home boasts a super functional open floor plan. Hardwood floors flow throughout, while the bright, modern kitchen with stainless steel appliances, quartz countertops,, large island, and a gas stove is a chef’s delight. Natural light floods every room through the newer and abundant windows! The adjacent family room with a wood-burning fireplace (easily convertible to gas) and a vaulted-ceiling front flex/ living room offer endless possibilities for relaxation or work. The main floor laundry/mudroom connects to the insulated double garage and a separate side entrance. Upstairs, you’ll find three very generous sized bedrooms and two full bathrooms, including a private 5-piece ensuite off the huge master with a wall of closets. The fully finished basement offers another 1,000+ sq ft of living space, complete with a recreation room, den, bedroom, 3pce bath and storage area. Outside, a freshly painted partially covered deck provides a seating area to relax and enjoy 4 seasons of the year. The playground is only a block away and the street is quiet and away from the main busy roads. This neighbourhood is truly awesome as are the neighbours - a mix of original owners, professionals and young families. You will love it! Don't miss your chance to own this beautiful home in this vibrant and welcoming community!
| COMMUNITY | Coach Hill |
| PROPERTY TYPE | Detached |
| BUILDING TYPE | House |
| STYLE | 2 Storey |
| YEAR BUILT | 1980 |
| SQUARE FOOTAGE | 2,156 |
| BEDROOMS | 4 |
| BATHROOMS | 4.00 |
| BASEMENT | Finished, Full |
| AMENITIES | |
| APPLIANCES | Dishwasher, Garburator, Gas Stove, Microwave, Range Hood, Refrigerator, Washer/Dryer |
| COOLING | None |
| FIREPLACE | Gas Log, Mantle, Wood Burning |
| FLOORING | Carpet, Ceramic Tile, Hardwood |
| HEATING | Central, Forced Air |
| LAUNDRY | Main Level |
| LOT FEATURES | Back Lane, Back Yard, Front Yard, Treed |
| PARKING | Double Garage Attached, Driveway, Garage Door Opener |
| RESTRICTIONS | None Known |
| ROOF | Asphalt Shingle |
| TITLE | Fee Simple |
| BROKER | TREC The Real Estate Company |
| ROOMS | DIMENSIONS (m) | LEVEL |
|---|---|---|
| 3pc Bathroom | 8`3" x 6`2" | Basement |
| Game Room | 27`4" x 10`4" | Basement |
| Bedroom | 15`3" x 11`1" | Basement |
| Bonus Room | 133`3" x 9`8" | Basement |
| Storage | 9`2" x 4`8" | Basement |
| Furnace/Utility Room | 14`7" x 9`2" | Basement |
| Kitchen | 10`1" x 16`0" | Main |
| Breakfast Nook | 16`5" x 9`9" | Main |
| Laundry | 8`3" x 7`1" | Main |
| Family Room | 19`11" x 10`9" | Main |
| Living Room | 13`5" x 11`7" | Main |
| 2pc Bathroom | 5`1" x 4`9" | Main |
| Foyer | 6`11" x 5`1" | Main |
| 5pc Bathroom | 9`9" x 7`11" | Second |
| 5pc Ensuite bath | 8`0" x 7`2" | Second |
| Bedroom | 17`3" x 11`9" | Second |
| Bedroom | 10`10" x 9`9" | Second |
| Bedroom - Primary | 19`1" x 18`0" | Second |

