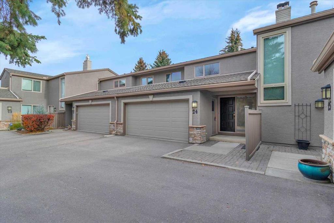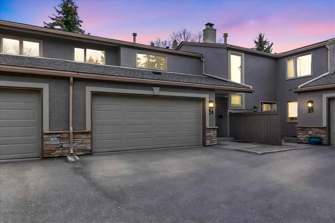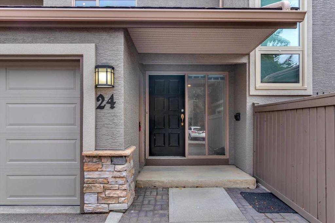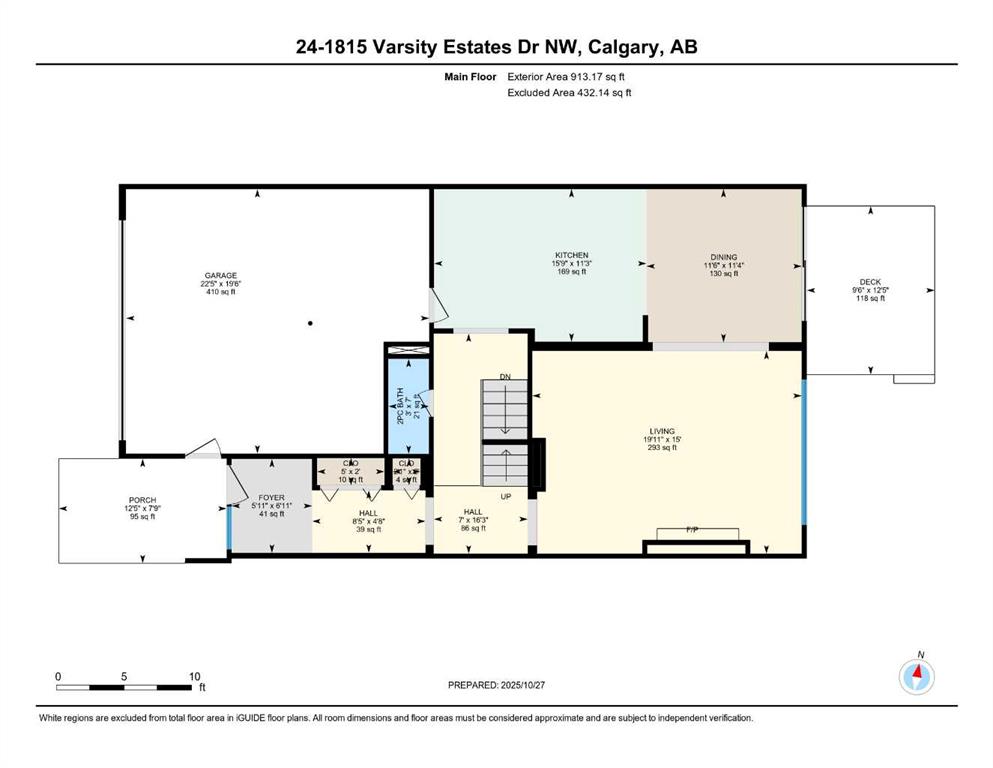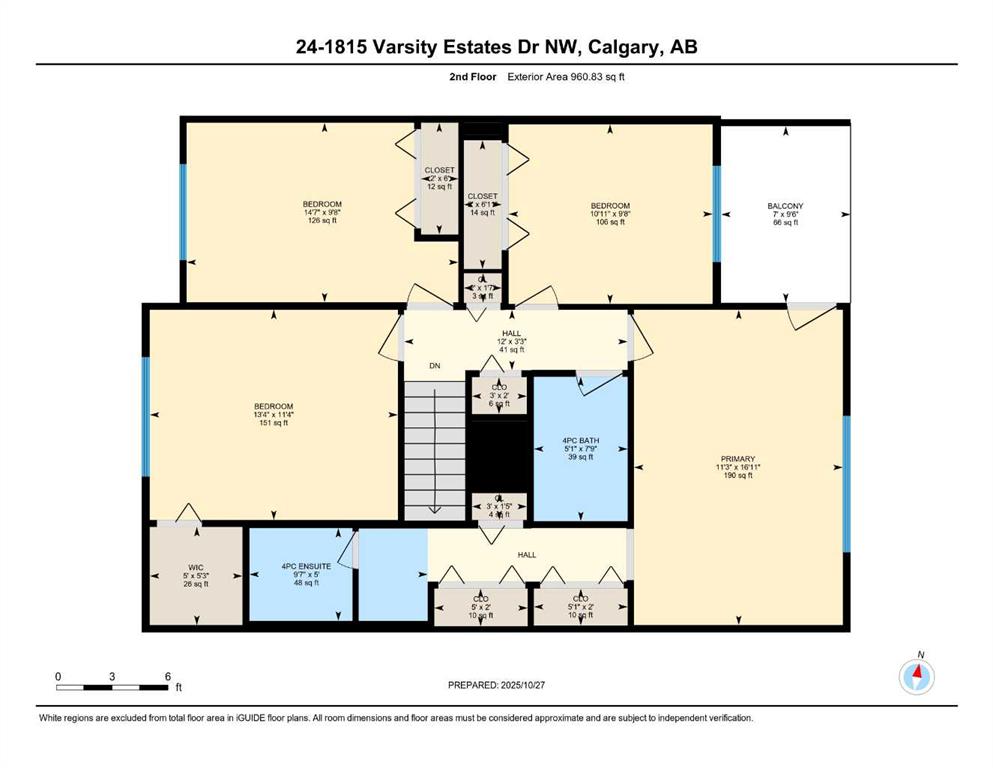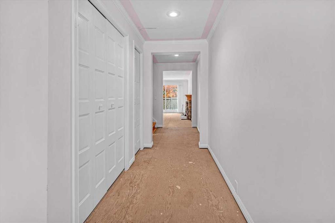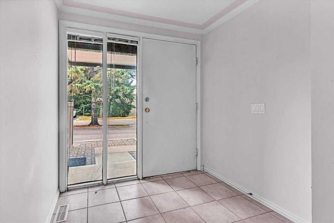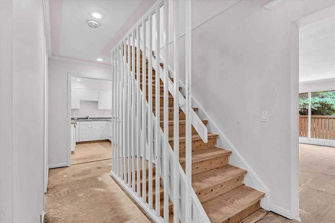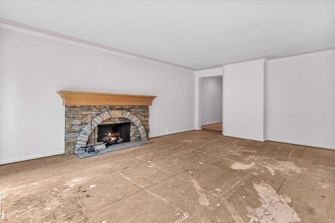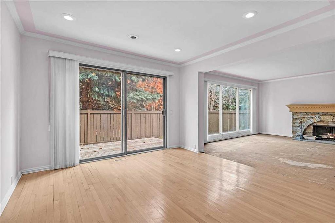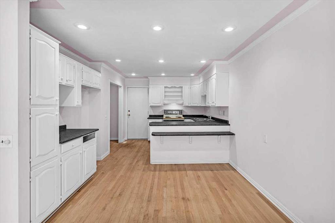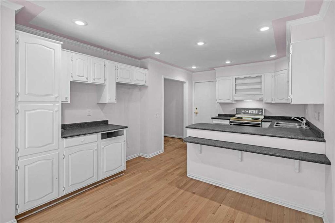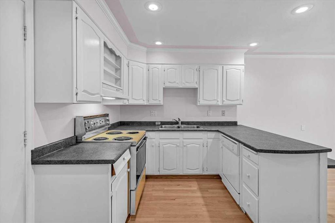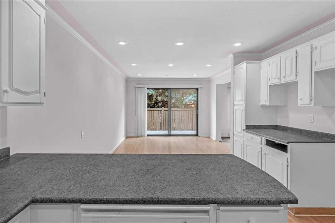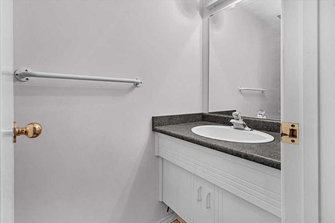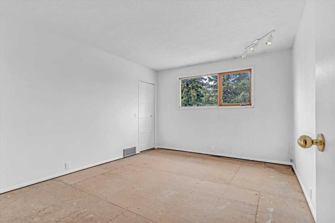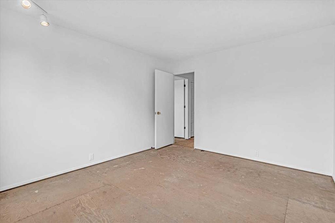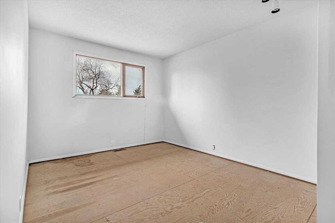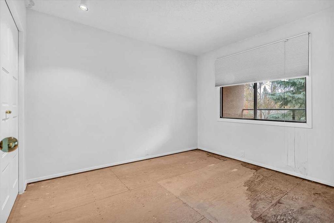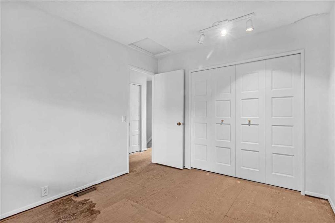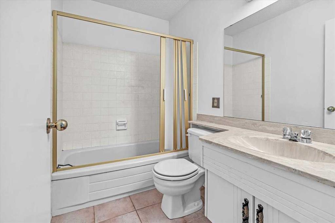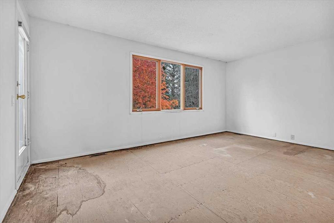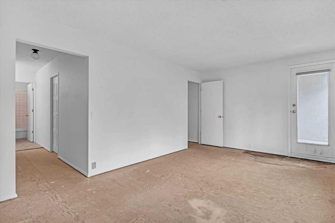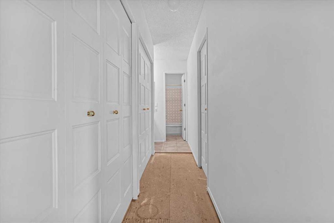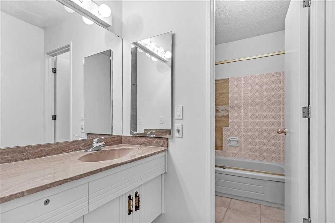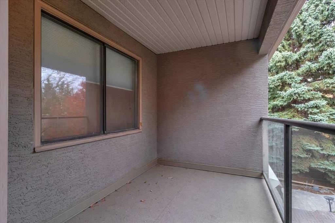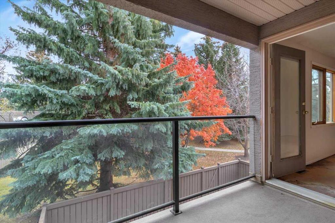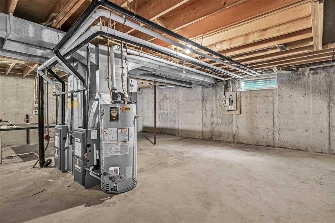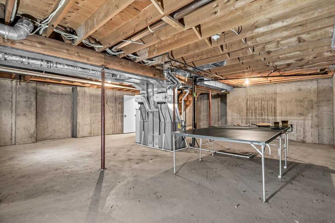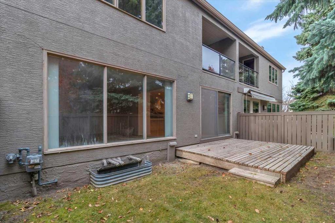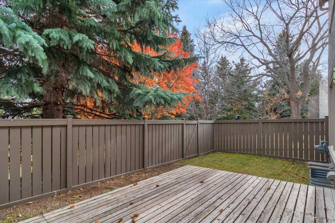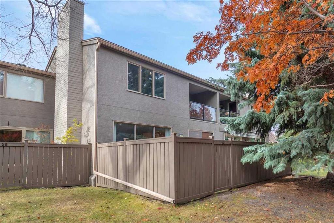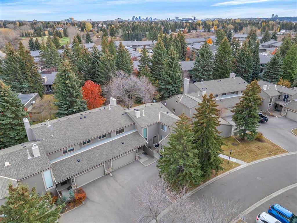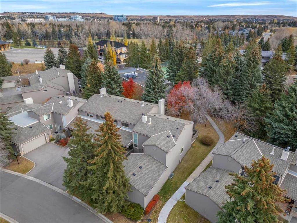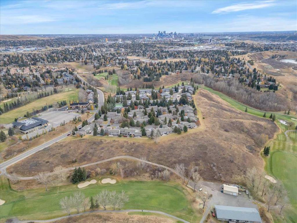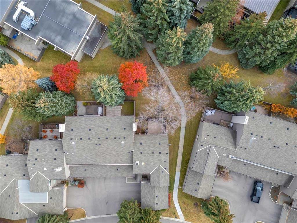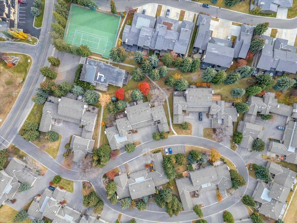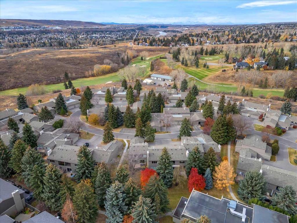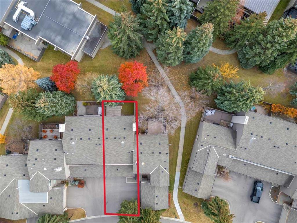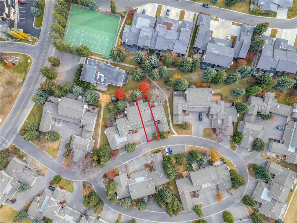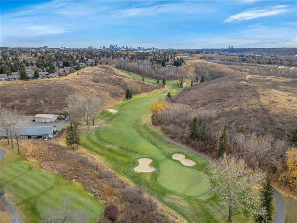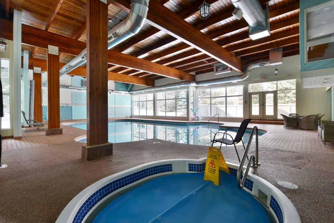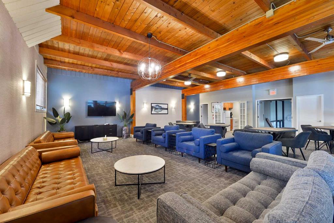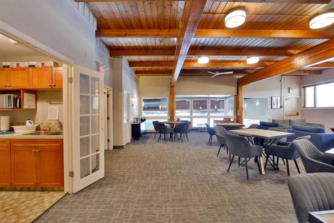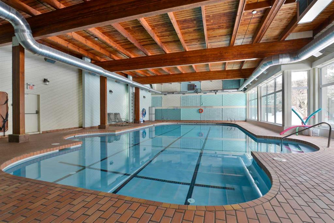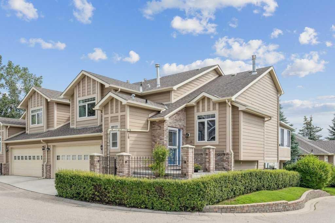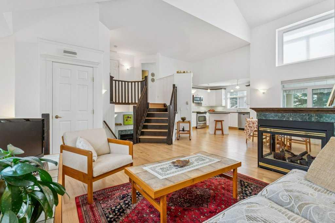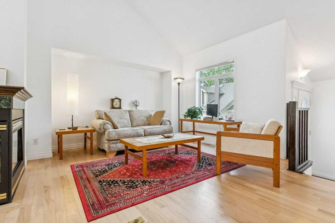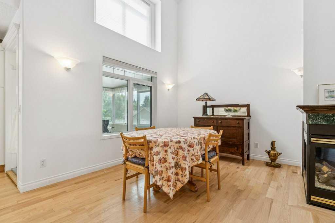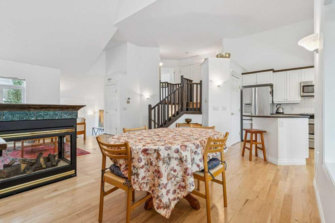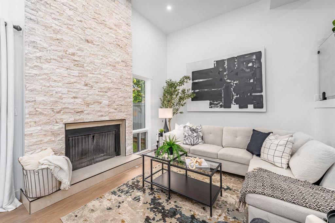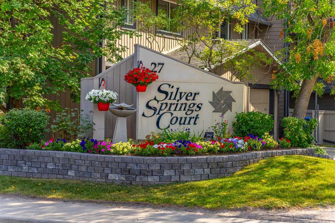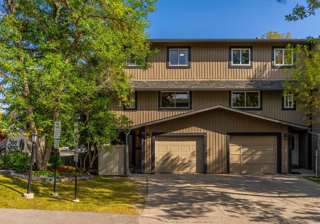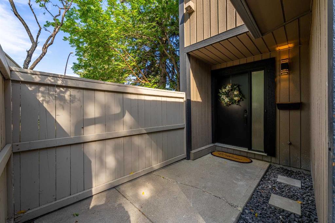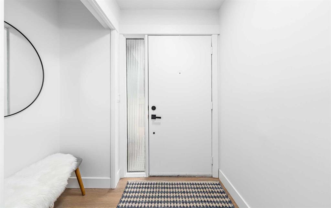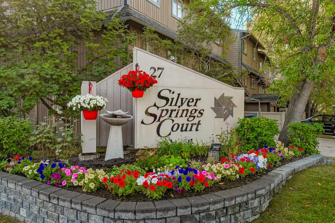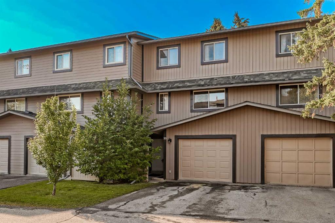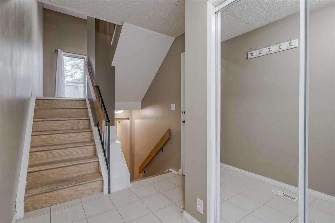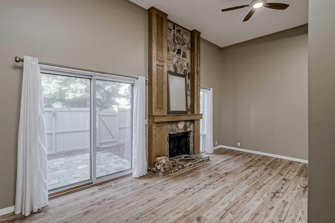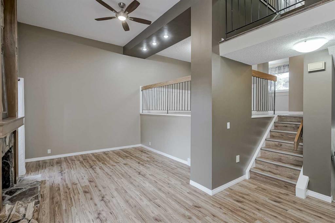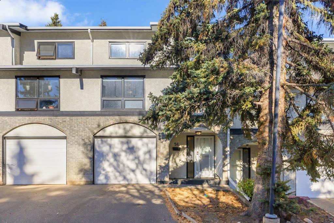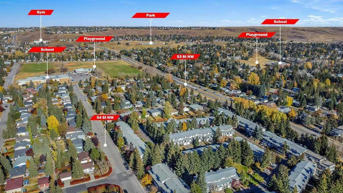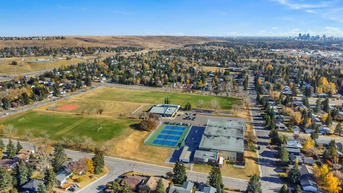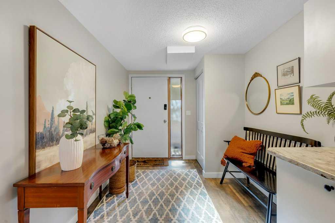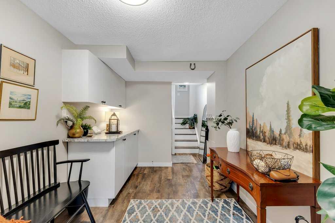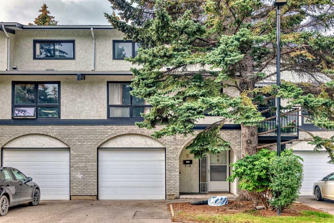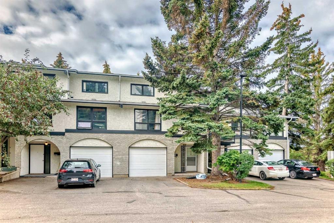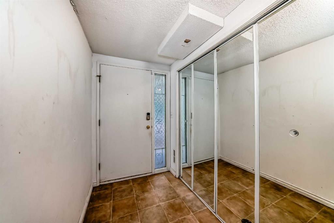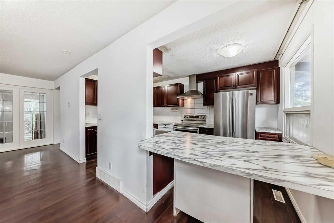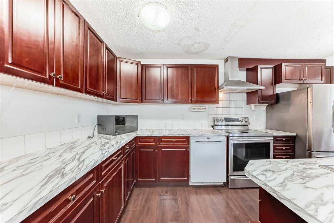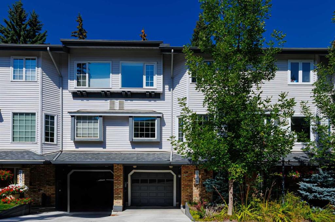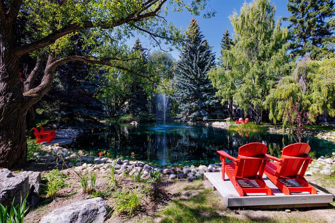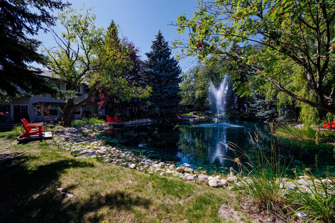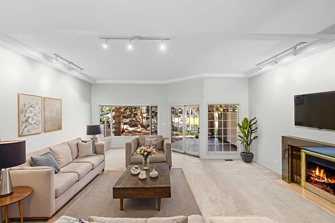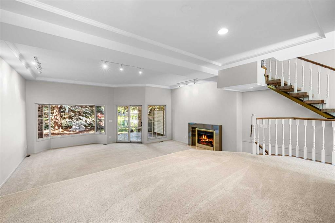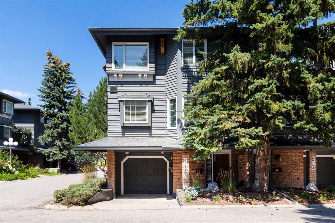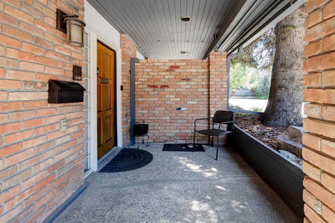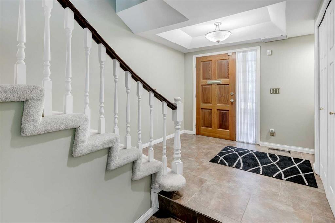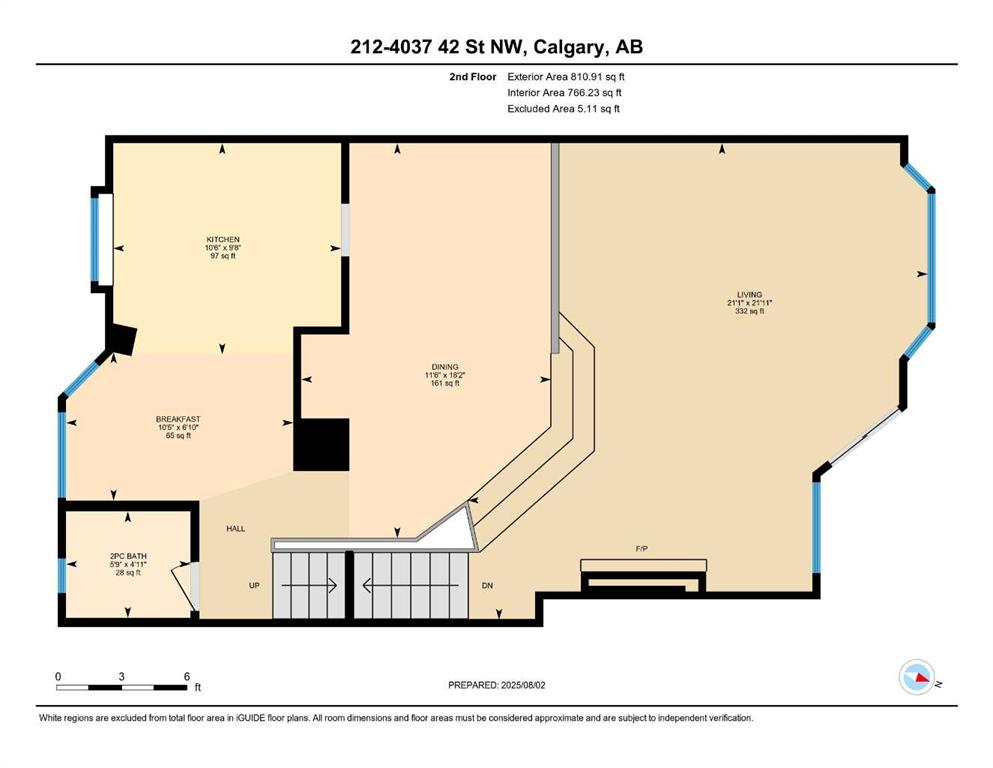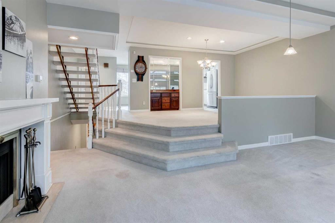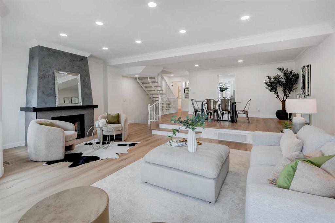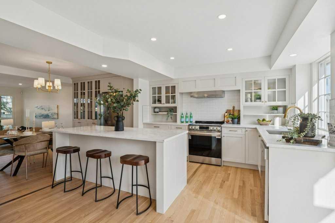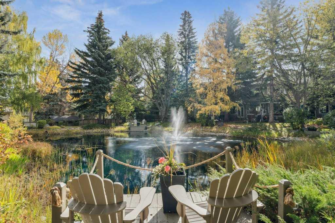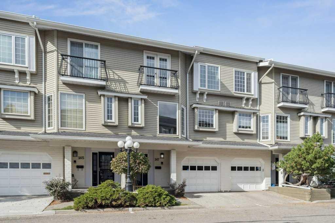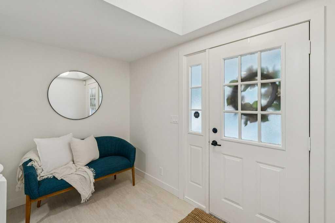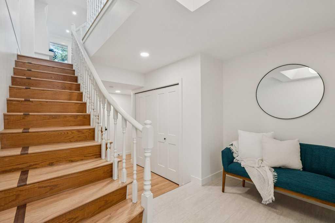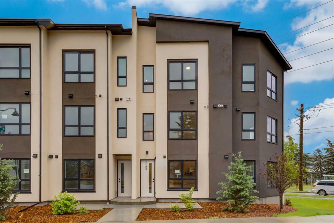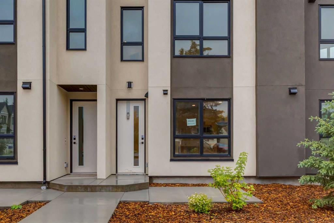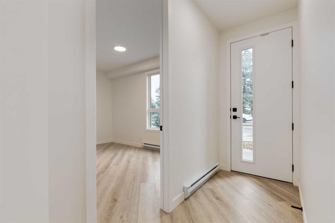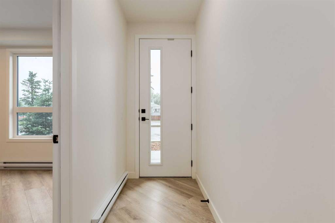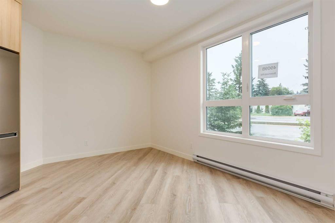24, 1815 Varsity Estates Drive NW
Calgary T3B 3Y7
MLS® Number: A2267268
$ 599,900
4
BEDROOMS
2 + 1
BATHROOMS
1,874
SQUARE FEET
1974
YEAR BUILT
Welcome to Chateau on the Green - a highly sought-after, established community backing onto the Silver Springs Golf Course. This property presents an exceptional opportunity for those looking to create their dream home. Owned by the same resident for over 50 years, it’s a clean slate, ready for some upgrades! With a spacious, open-concept layout and large, sun-filled windows, the potential for transformation is truly limitless. Some updates have already begun — carpets and select appliances have been removed, paving the way for your personalized improvements. Having one of the most desirable layouts in the complex, this unit features a rare four bedrooms on the upper level. The oversized primary suite includes a 4-piece ensuite, ample closet space, and a generous private balcony. The additional bedrooms offer walk-in closets and are just across from a large 4-piece bathroom. The unfinished basement provides a wide-open layout with high ceilings, plumbing rough-ins for a future bathroom, and plenty of storage — an ideal canvas for customization. Residents of this prestigious complex enjoy a long list of amenities, including a clubhouse, indoor pool, hot tub, fitness centre, pickleball and tennis courts, party room, and visitor parking. Scenic walking paths surround the property, offering mountain views, green spaces, and playgrounds — perfect for pet owners and outdoor enthusiasts alike. Nestled in the desirable community of Varsity, this home offers convenient access to major routes, shopping, schools, and all amenities within a safe and well-established neighbourhood. The private, fenced yard backs onto a serene greenbelt and walking path, with the tennis courts just beyond — an ideal setting for relaxation or recreation. The condominium complex itself is exceptionally well-managed and meticulously maintained. This home offers an unbeatable opportunity to invest in one of Northwest Calgary’s most desirable communities. Call your favourite realtor now for a showing.
| COMMUNITY | Varsity |
| PROPERTY TYPE | Row/Townhouse |
| BUILDING TYPE | Four Plex |
| STYLE | 2 Storey |
| YEAR BUILT | 1974 |
| SQUARE FOOTAGE | 1,874 |
| BEDROOMS | 4 |
| BATHROOMS | 3.00 |
| BASEMENT | Full |
| AMENITIES | |
| APPLIANCES | Dishwasher, Garage Control(s), Oven, See Remarks, Stove(s), Window Coverings |
| COOLING | None |
| FIREPLACE | Brick Facing, Family Room, Gas, Masonry, Wood Burning |
| FLOORING | Subfloor, Concrete, Tile, Wood |
| HEATING | Fireplace(s), Forced Air, Natural Gas |
| LAUNDRY | Lower Level, None |
| LOT FEATURES | Back Yard, Backs on to Park/Green Space, Close to Clubhouse, Low Maintenance Landscape, Private |
| PARKING | Double Garage Attached, Front Drive, Garage Door Opener, Garage Faces Front, Guest |
| RESTRICTIONS | Condo/Strata Approval, Pets Allowed |
| ROOF | Asphalt |
| TITLE | Fee Simple |
| BROKER | RE/MAX Realty Professionals |
| ROOMS | DIMENSIONS (m) | LEVEL |
|---|---|---|
| 2pc Bathroom | 7`0" x 3`0" | Main |
| Storage | 2`0" x 5`0" | Main |
| Storage | 2`0" x 2`1" | Main |
| Dining Room | 11`4" x 11`6" | Main |
| Foyer | 6`11" x 5`11" | Main |
| Hall | 4`8" x 8`5" | Main |
| Hall | 16`3" x 7`0" | Main |
| Kitchen | 11`3" x 15`9" | Main |
| Living Room | 15`0" x 19`11" | Main |
| 4pc Bathroom | 7`9" x 5`1" | Second |
| 4pc Ensuite bath | 5`0" x 9`7" | Second |
| Balcony | 9`6" x 7`0" | Second |
| Bedroom | 9`8" x 10`11" | Second |
| Bedroom | 9`8" x 14`7" | Second |
| Bedroom | 11`4" x 13`4" | Second |
| Walk-In Closet | 6`0" x 2`0" | Second |
| Walk-In Closet | 2`0" x 5`0" | Second |
| Walk-In Closet | 2`0" x 5`1" | Second |
| Bedroom - Primary | 11`3" x 16`11" | Second |

