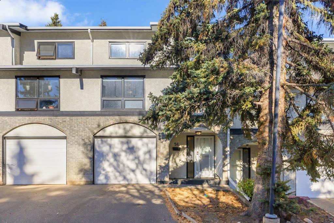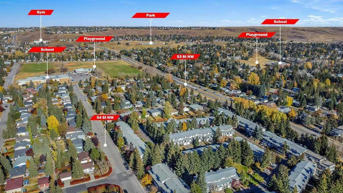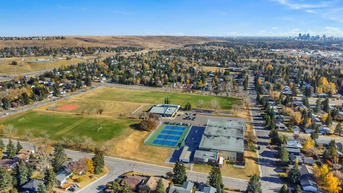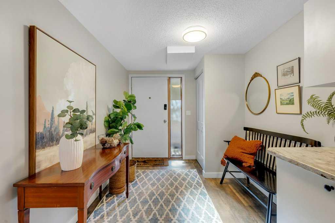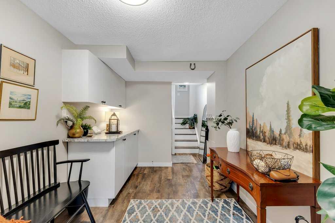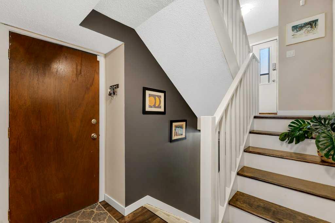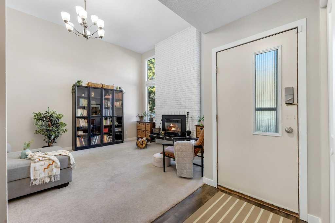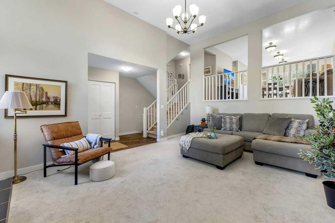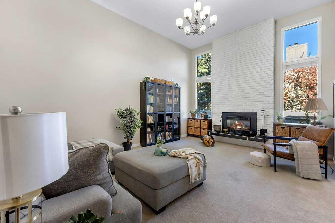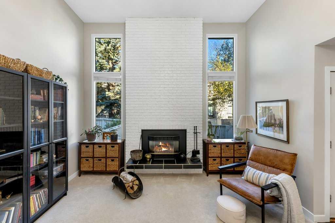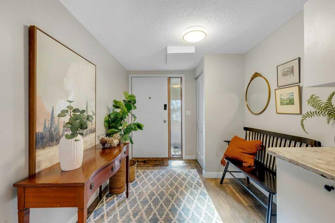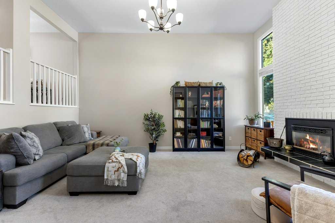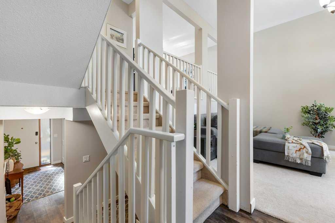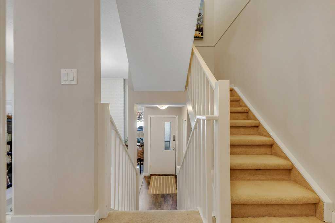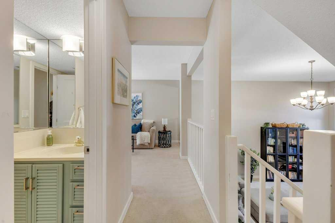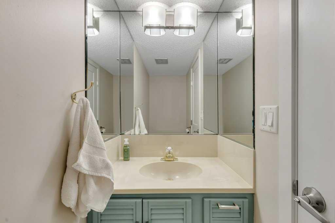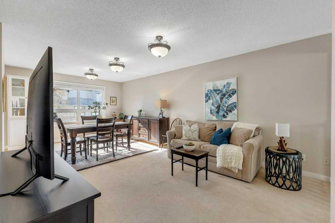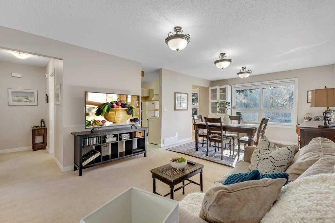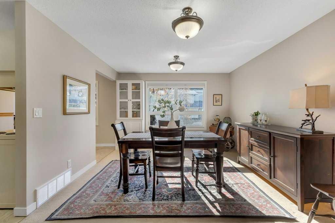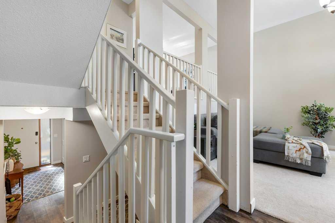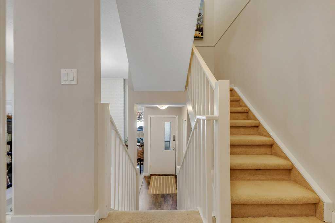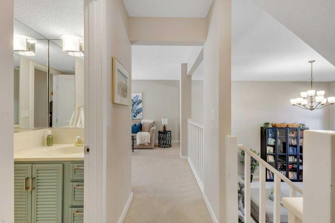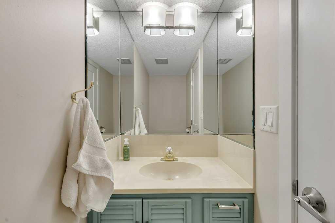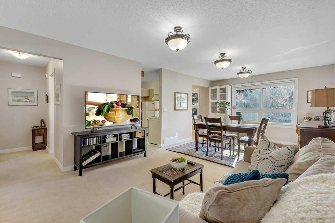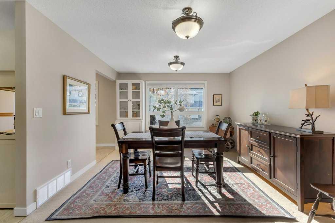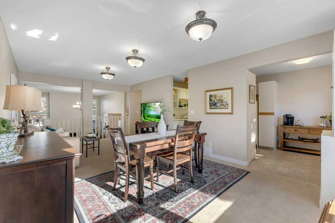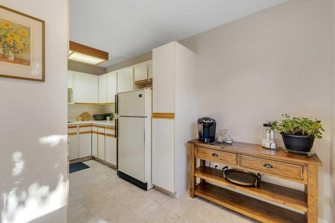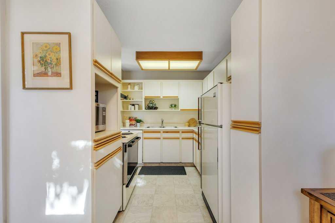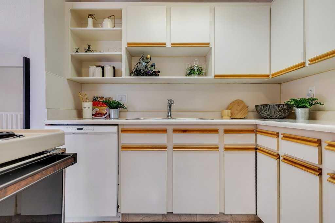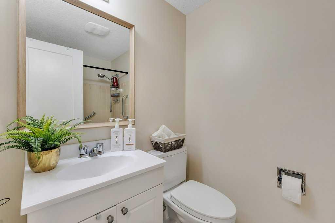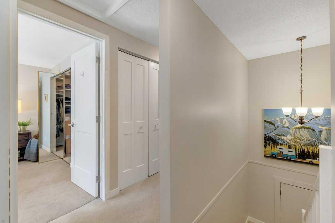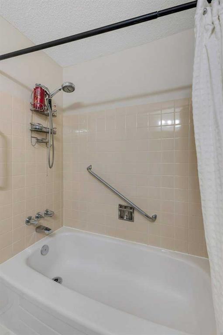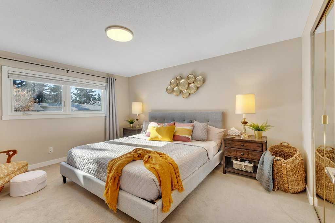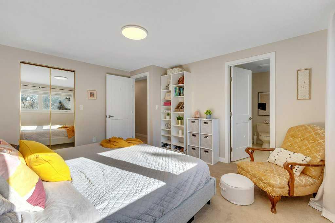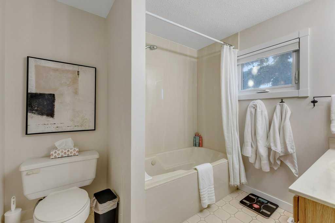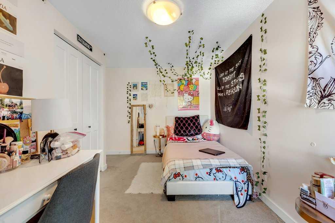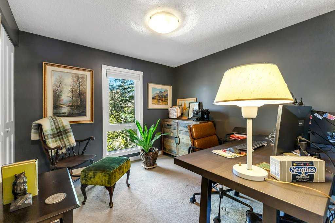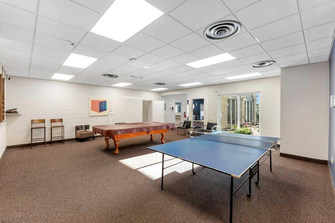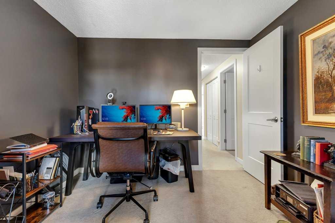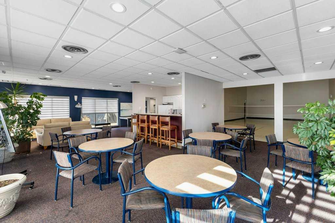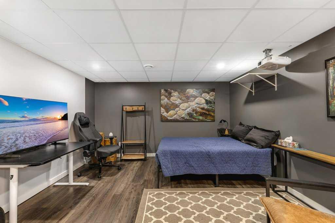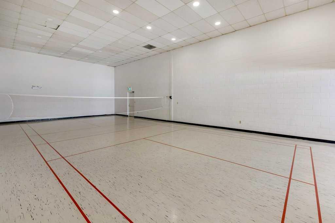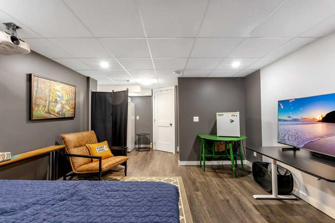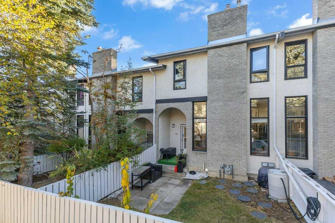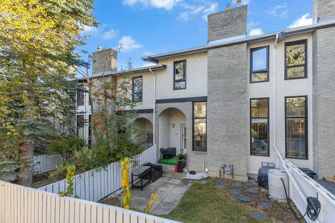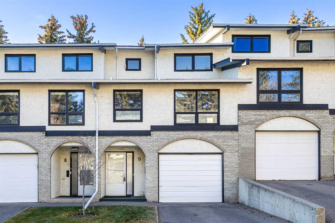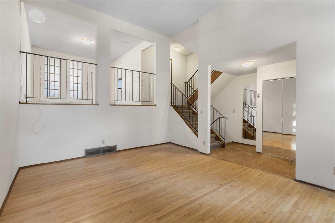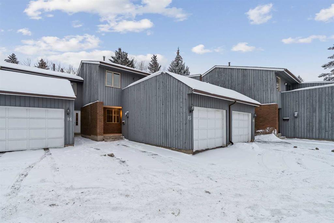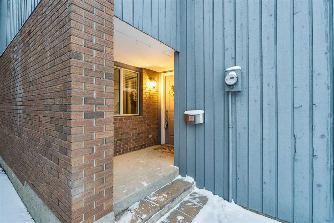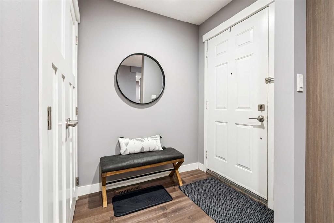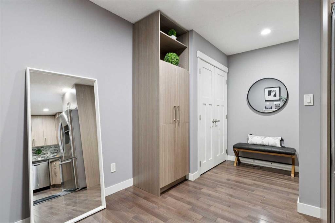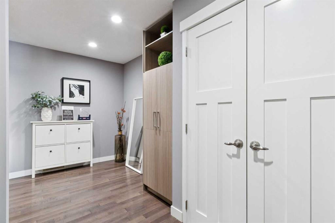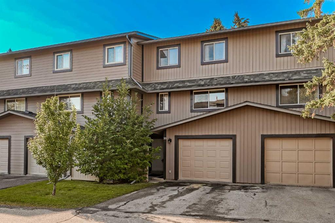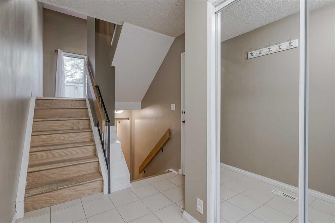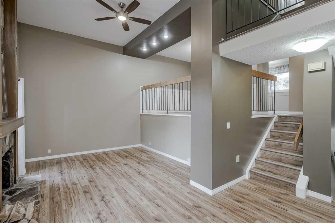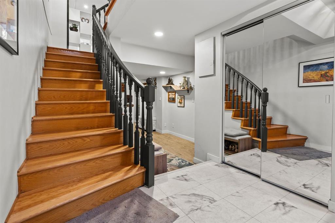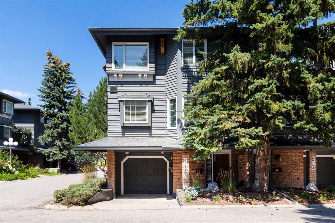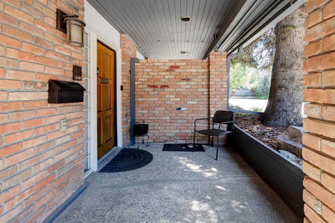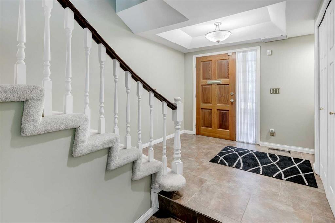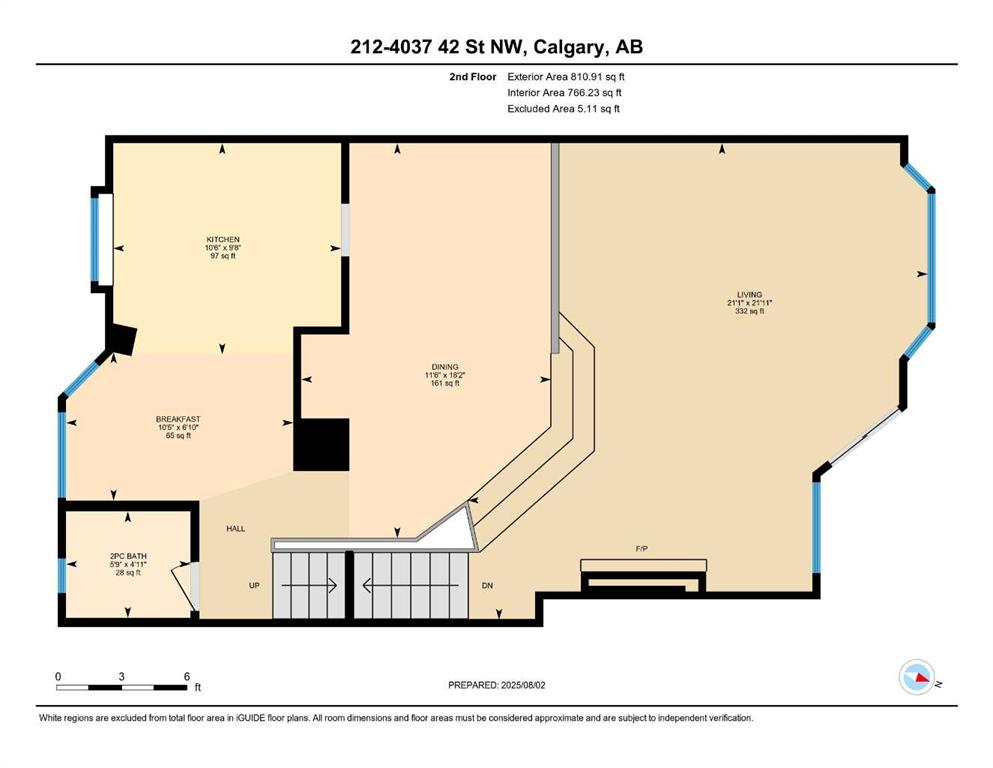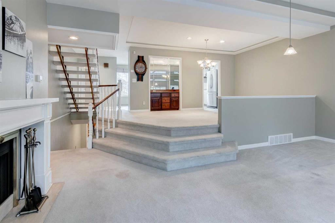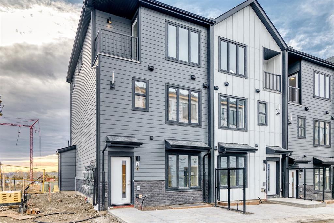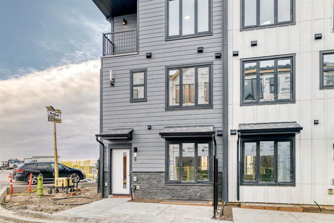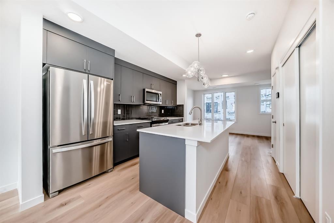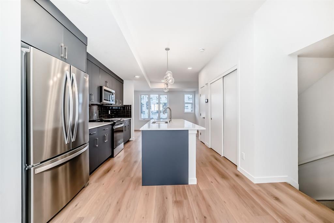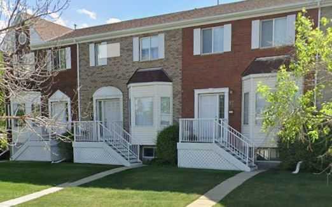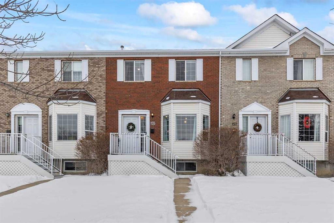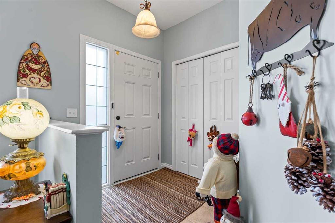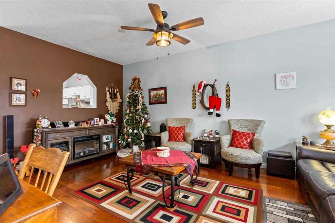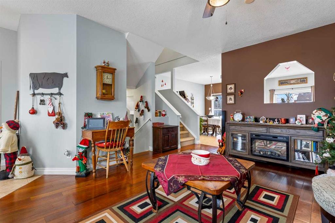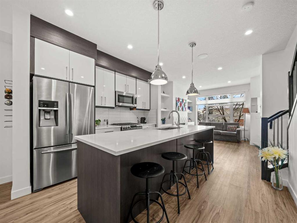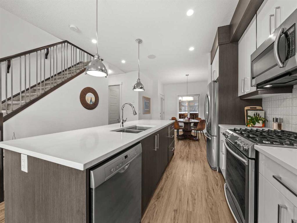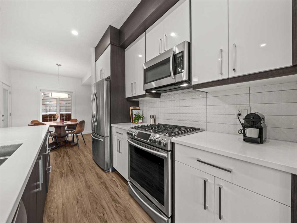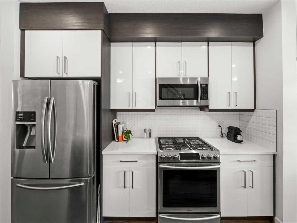56, 5400 dalhousie Drive NW
Calgary T3A 2B4
MLS® Number: A2264812
$ 514,500
3
BEDROOMS
2 + 1
BATHROOMS
1,657
SQUARE FEET
1975
YEAR BUILT
All offers must be offers be submitted 6 pm Dec 21 2025! Good luck! This beautifully maintained multi-level townhome offers timeless character, a bright open layout, and unbeatable access to one of NW Calgary’s most loved neighborhoods. Step inside to a spacious living area with soaring ceilings, large windows, and a cozy fireplace — the perfect spot to unwind. The adjoining dining area overlooks the living room and flows naturally into a kitchen that’s as unique as it is dependable. With its retro 1980s charm and appliances that truly stand the test of time, this space proves that quality craftsmanship never goes out of style — it’s the perfect blend of vintage durability and everyday function. Upstairs, the generous primary suite features great closet space and a private ensuite, accompanied by well-sized additional bedrooms ideal for guests, family, or a home office. The developed lower level adds flexibility for a gym, hobby room, or media space. Enjoy your private, fenced patio — ideal for morning coffee or hosting summer BBQs — all within a quiet, mature complex surrounded by trees and green spaces. Residents love the exclusive amenities: an indoor pool, sauna, squash courts, games room, and a spacious community lounge. Located steps from Dalhousie Station, LRT access, top-rated schools, shopping, parks, and the University of Calgary, this home offers the perfect combination of lifestyle and value for first-time buyers, growing families, or investors. Solid. Stylish. Smart Buy. Discover why homes in Dalhousie are always in demand — book your private showing today!
| COMMUNITY | Dalhousie |
| PROPERTY TYPE | Row/Townhouse |
| BUILDING TYPE | Five Plus |
| STYLE | 5 Level Split |
| YEAR BUILT | 1975 |
| SQUARE FOOTAGE | 1,657 |
| BEDROOMS | 3 |
| BATHROOMS | 3.00 |
| BASEMENT | Full |
| AMENITIES | |
| APPLIANCES | Dryer, Electric Stove, Microwave, Refrigerator, Washer/Dryer |
| COOLING | Full |
| FIREPLACE | Brass, Family Room, Gas |
| FLOORING | Carpet, Ceramic Tile, Hardwood, Laminate |
| HEATING | Forced Air |
| LAUNDRY | In Basement |
| LOT FEATURES | Back Lane, Back Yard, Close to Clubhouse, Dog Run Fenced In, Garden, Interior Lot, Landscaped |
| PARKING | Concrete Driveway, Single Garage Detached |
| RESTRICTIONS | Pet Restrictions or Board approval Required, Pets Allowed, Utility Right Of Way |
| ROOF | Asphalt Shingle |
| TITLE | Fee Simple |
| BROKER | Century 21 Bravo Realty |
| ROOMS | DIMENSIONS (m) | LEVEL |
|---|---|---|
| 4pc Bathroom | 7`4" x 4`11" | Level 4 |
| Bedroom | 10`2" x 14`3" | Level 4 |
| Bedroom | 9`7" x 9`8" | Level 4 |
| Bedroom - Primary | 11`11" x 13`11" | Level 4 |
| 4pc Ensuite bath | 7`5" x 8`1" | Level 4 |
| Bonus Room | 13`4" x 12`6" | Lower |
| Laundry | 13`4" x 5`1" | Lower |
| Entrance | 13`9" x 18`9" | Main |
| Family Room | 12`0" x 9`2" | Second |
| Dining Room | 11`11" x 12`11" | Third |
| Kitchen | 8`0" x 14`10" | Third |
| 2pc Bathroom | 7`4" x 3`0" | Third |

