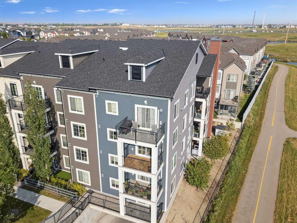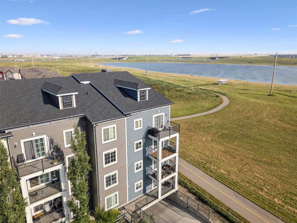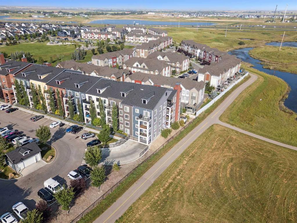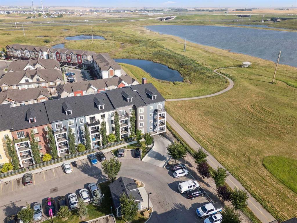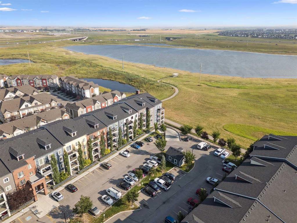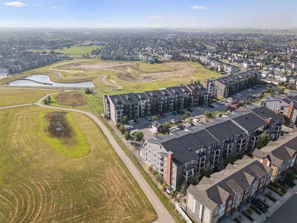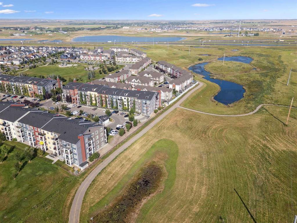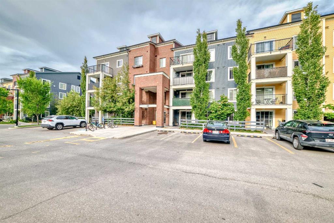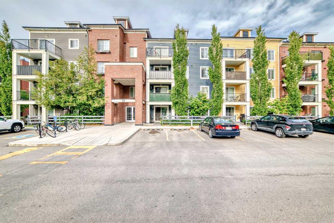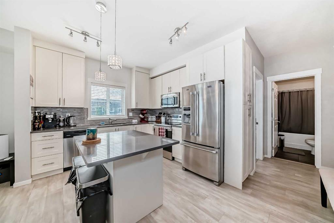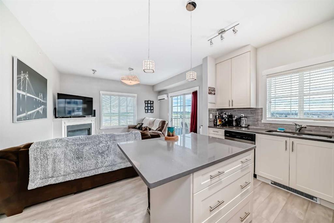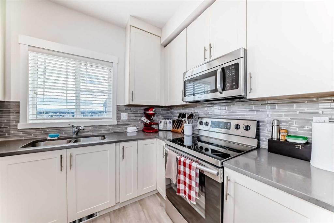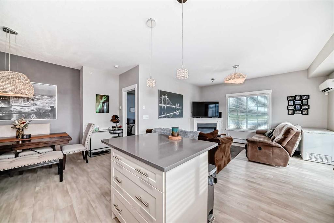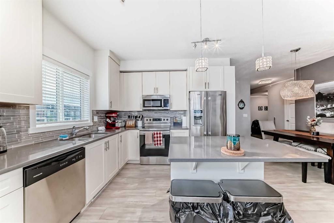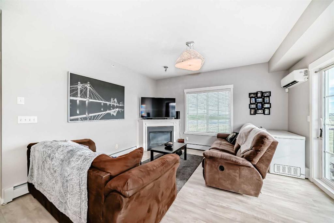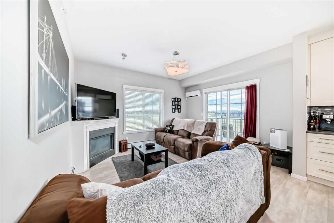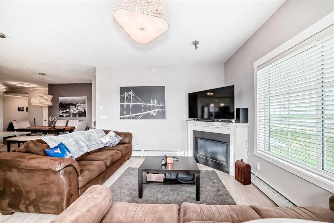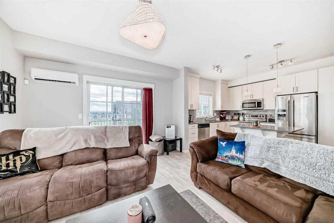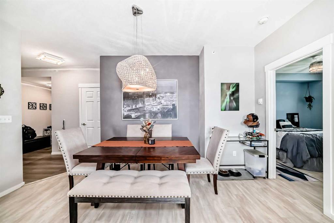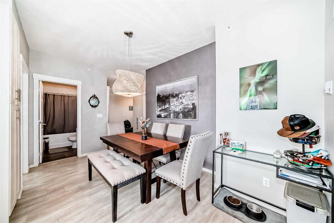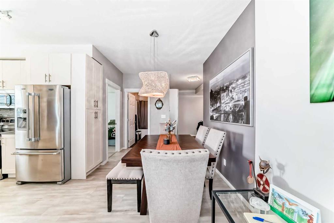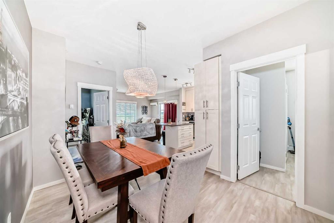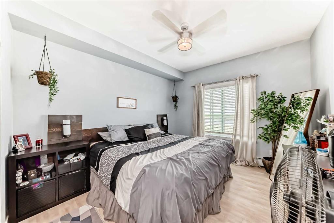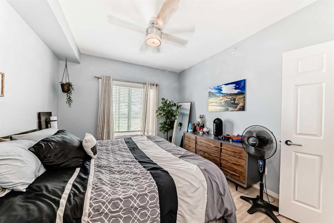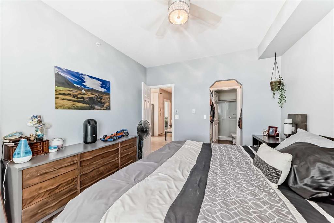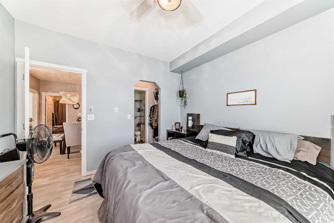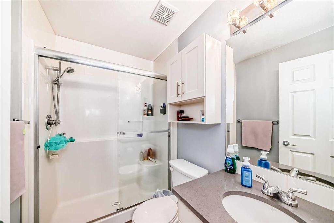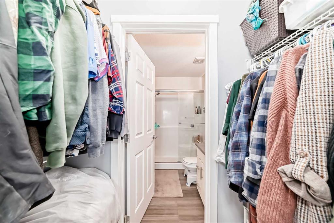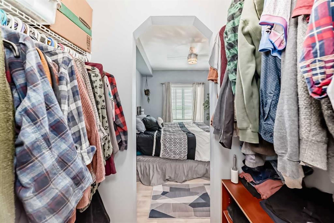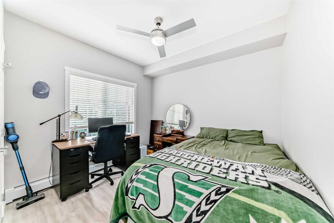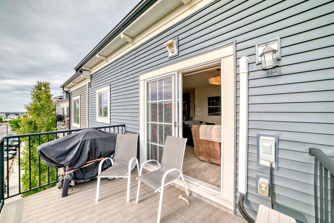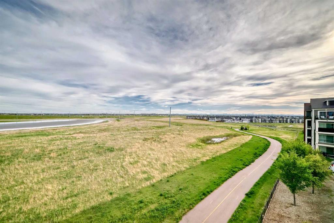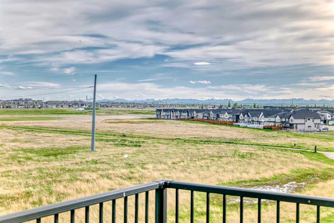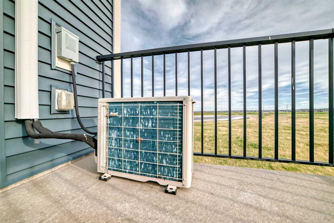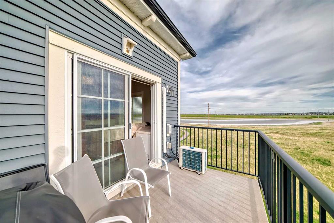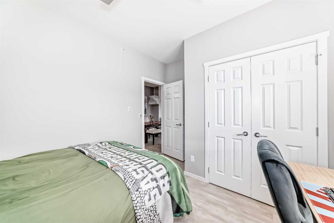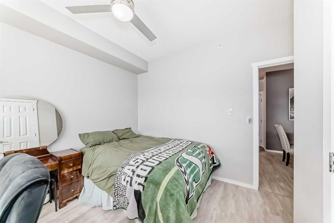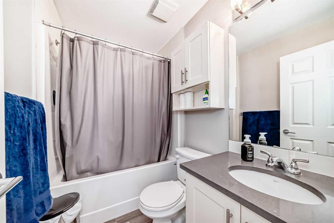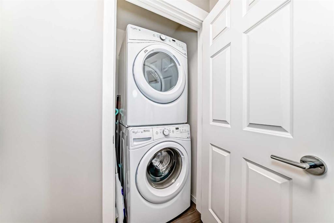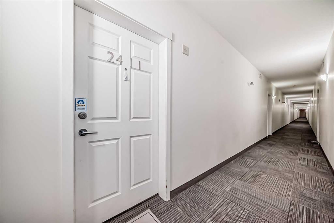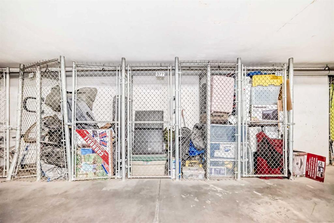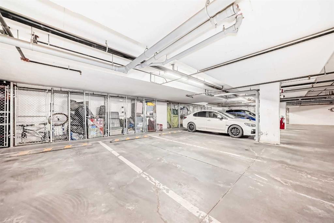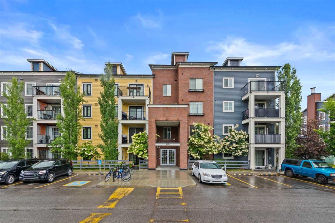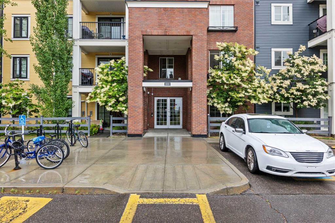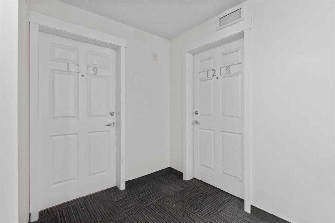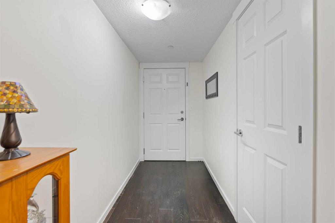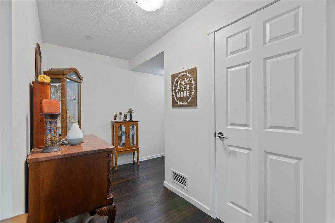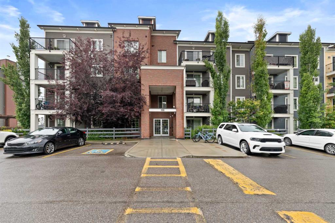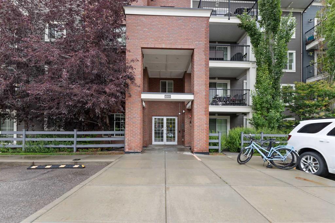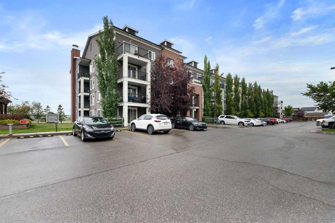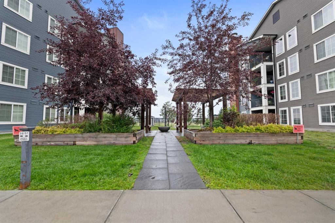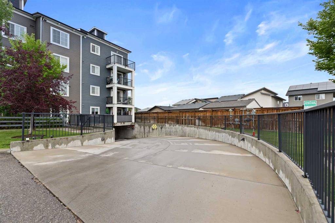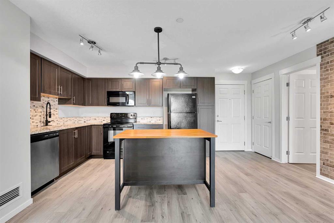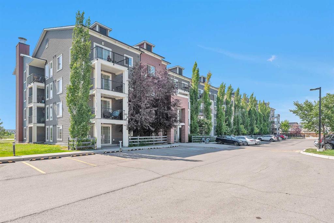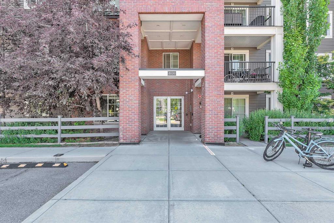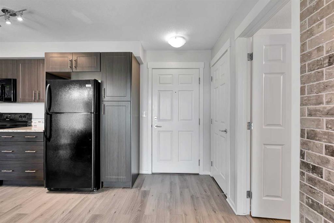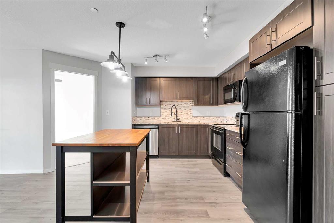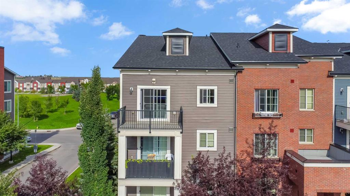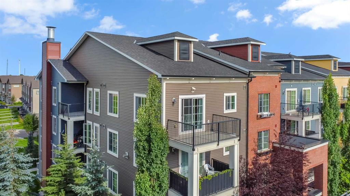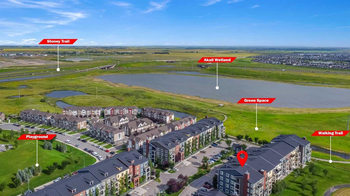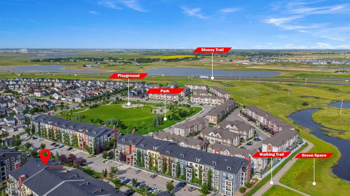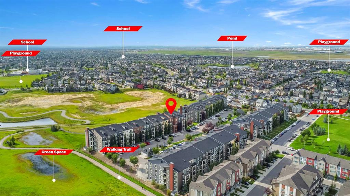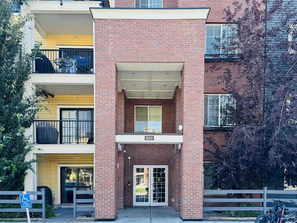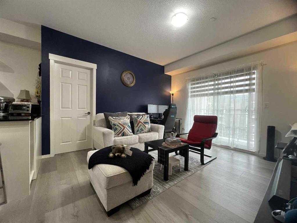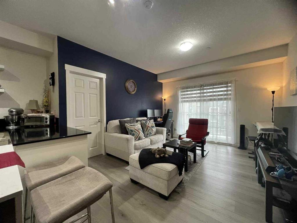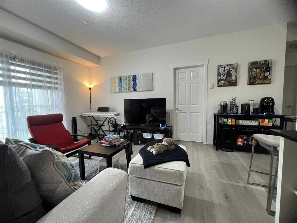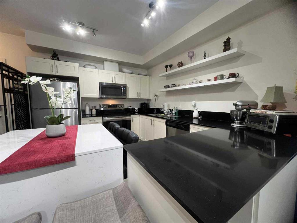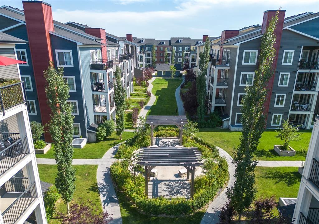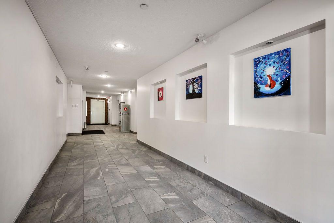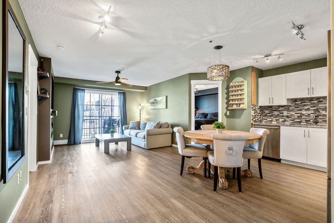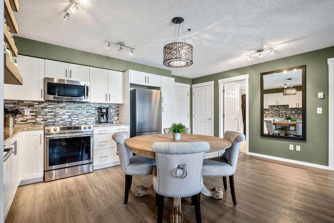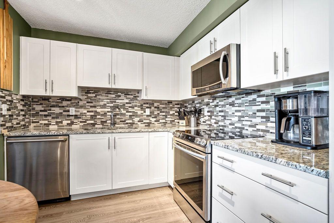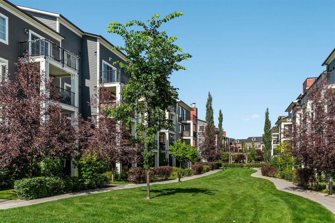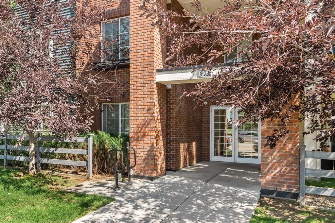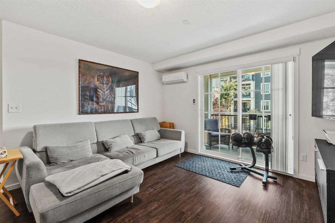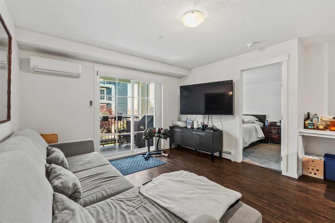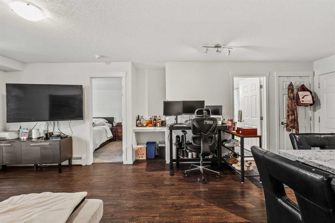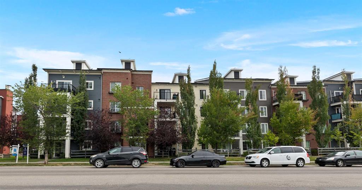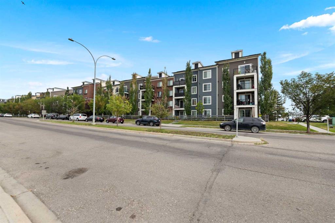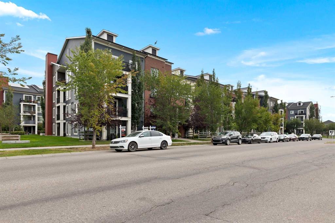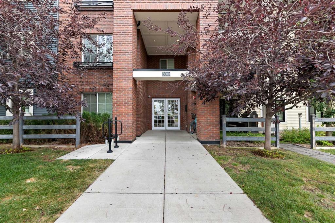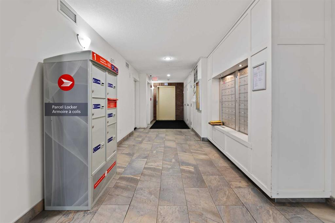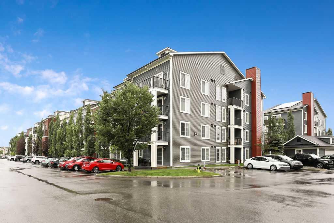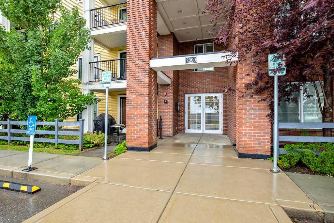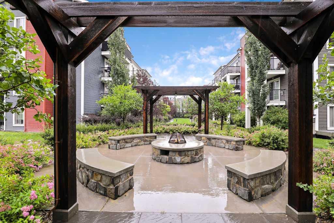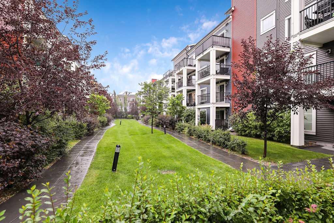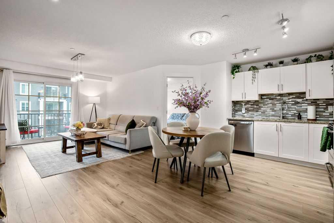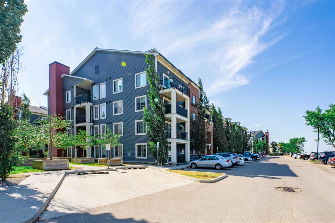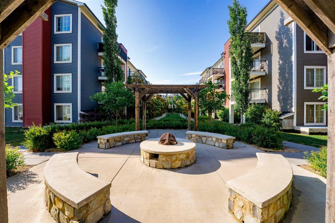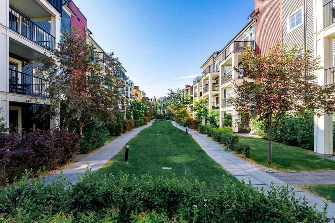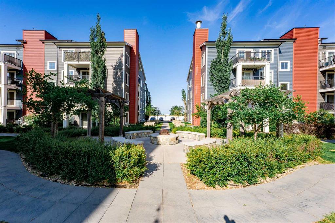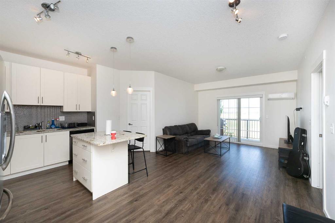2411, 99 Copperstone Park SE
Calgary T2Z 5C9
MLS® Number: A2255758
$ 374,900
2
BEDROOMS
2 + 0
BATHROOMS
909
SQUARE FEET
2015
YEAR BUILT
This rare TOP FLOOR CORNER UNIT is the premier spot in Copperfield Park III., offering one of the largest layouts in the complex, and incredible south and west exposure. Perched above it all, you’ll enjoy unobstructed mountain views and a serene backdrop of green space, making this one of the most desirable units in the entire complex. Inside, the open-concept design is flooded with natural light from oversized corner windows and provides a generous living space perfect for both everyday living and entertaining. The balcony extends your living outdoors with panoramic views and a gas BBQ hookup. Thoughtfully appointed with two spacious bedrooms and two full bathrooms, this home also features modern finishes throughout: stainless steel appliances, air conditioning, a cozy fireplace, and the convenience of in-suite laundry. Extras include two titled parking stalls, one underground and one surface, as well as additional storage. Located just steps from parks, pathways, and only minutes to schools, shopping, and major roadways, this condo offers both comfort and convenience in a standout location. Don’t miss the opportunity to own the best unit in Copperfield Park III, a perfect blend of views and modern living.
| COMMUNITY | Copperfield |
| PROPERTY TYPE | Apartment |
| BUILDING TYPE | Low Rise (2-4 stories) |
| STYLE | Single Level Unit |
| YEAR BUILT | 2015 |
| SQUARE FOOTAGE | 909 |
| BEDROOMS | 2 |
| BATHROOMS | 2.00 |
| BASEMENT | |
| AMENITIES | |
| APPLIANCES | Dishwasher, Dryer, Electric Range, Microwave Hood Fan, Refrigerator, Wall/Window Air Conditioner, Washer, Window Coverings |
| COOLING | Wall Unit(s) |
| FIREPLACE | Gas |
| FLOORING | Ceramic Tile, Vinyl Plank |
| HEATING | Baseboard, Fireplace(s) |
| LAUNDRY | In Unit |
| LOT FEATURES | |
| PARKING | Parkade, Stall, Titled, Underground |
| RESTRICTIONS | Easement Registered On Title, Utility Right Of Way |
| ROOF | |
| TITLE | Fee Simple |
| BROKER | Royal LePage Benchmark |
| ROOMS | DIMENSIONS (m) | LEVEL |
|---|---|---|
| Balcony | 7`1" x 12`0" | Main |
| Living Room | 12`6" x 13`8" | Main |
| Kitchen With Eating Area | 10`10" x 9`11" | Main |
| Dining Room | 7`6" x 11`3" | Main |
| Bedroom - Primary | 12`3" x 10`11" | Main |
| Walk-In Closet | 3`3" x 7`1" | Main |
| 3pc Ensuite bath | 4`11" x 7`9" | Main |
| Bedroom | 9`7" x 10`5" | Main |
| 4pc Bathroom | 4`11" x 7`8" | Main |
| Laundry | 3`4" x 3`3" | Main |
| Entrance | 9`1" x 4`7" | Main |

