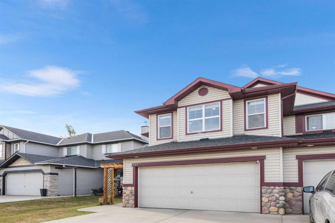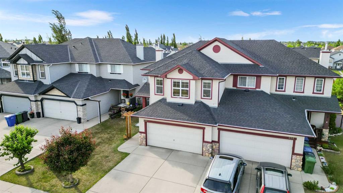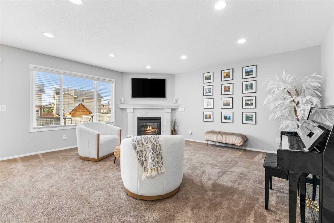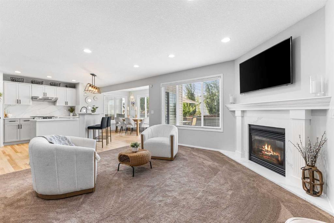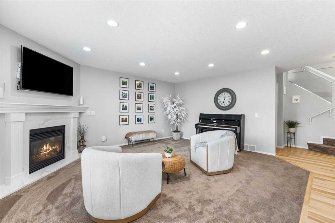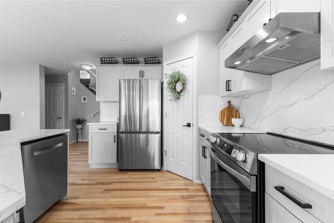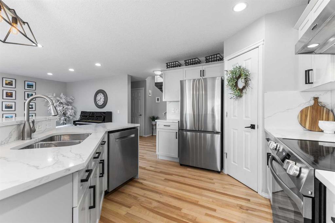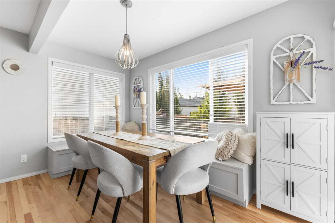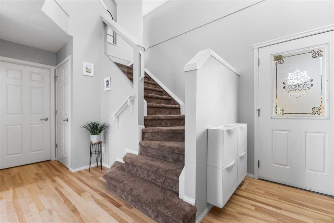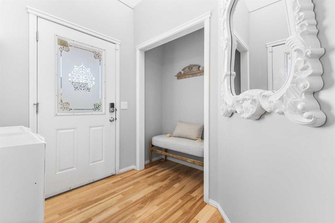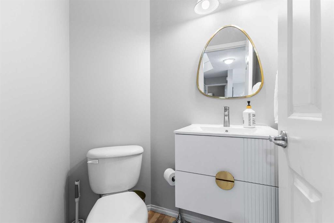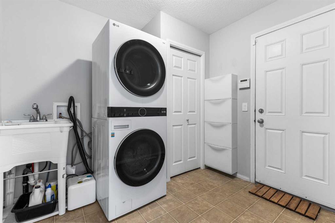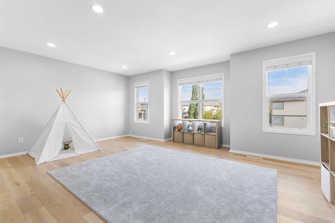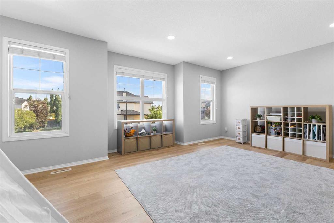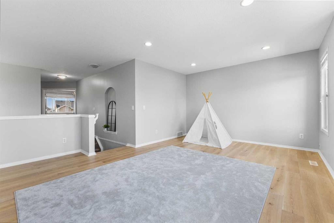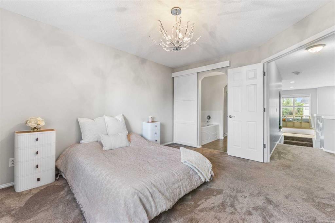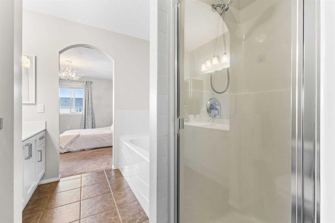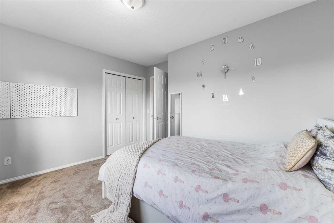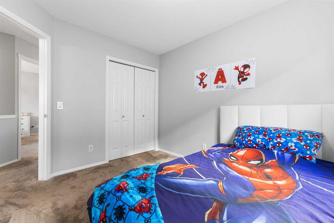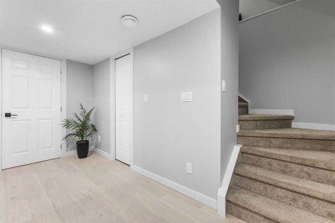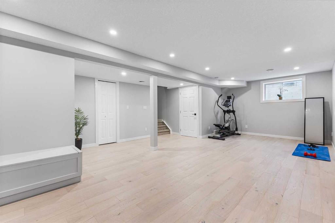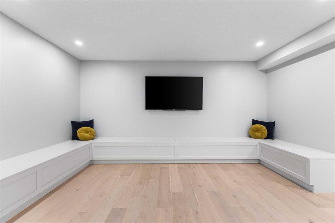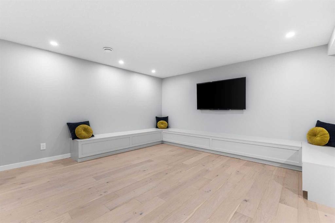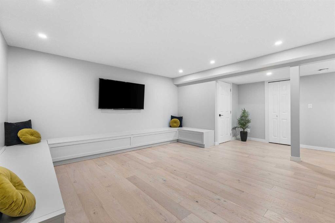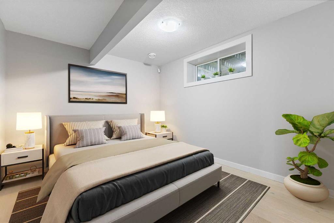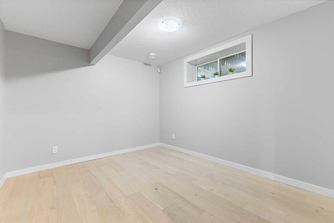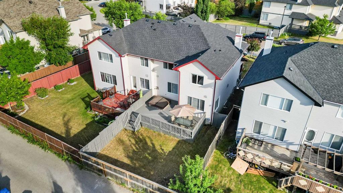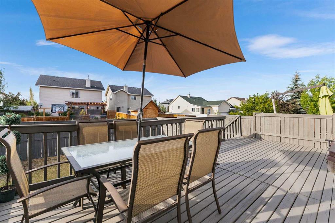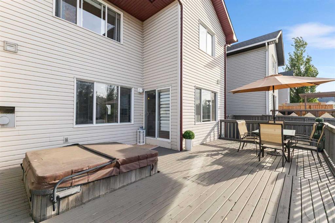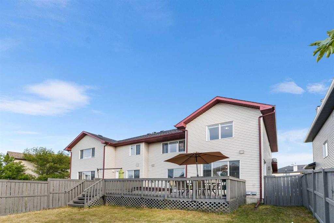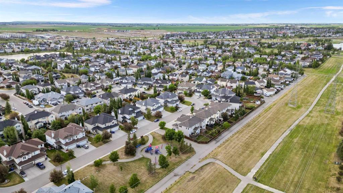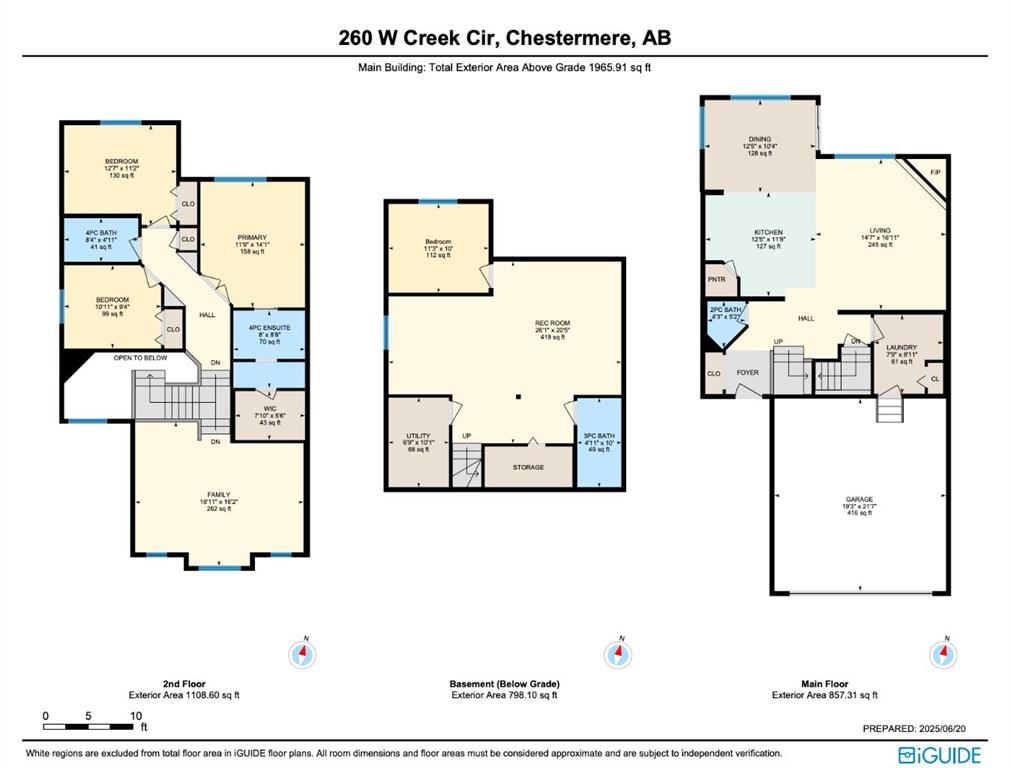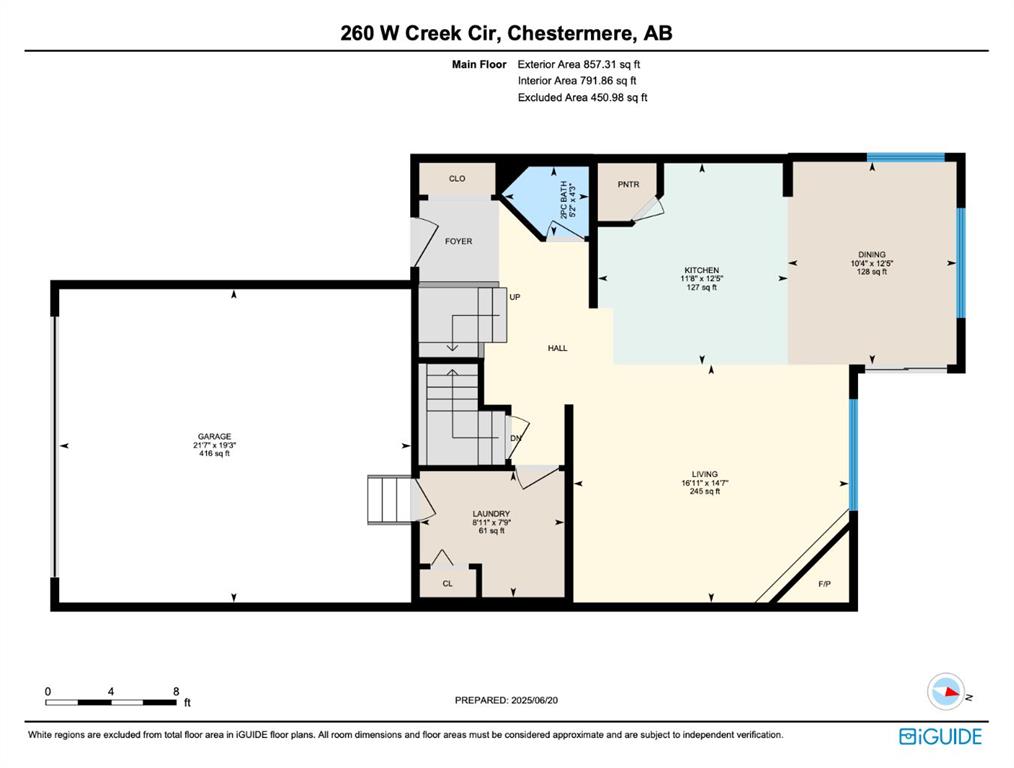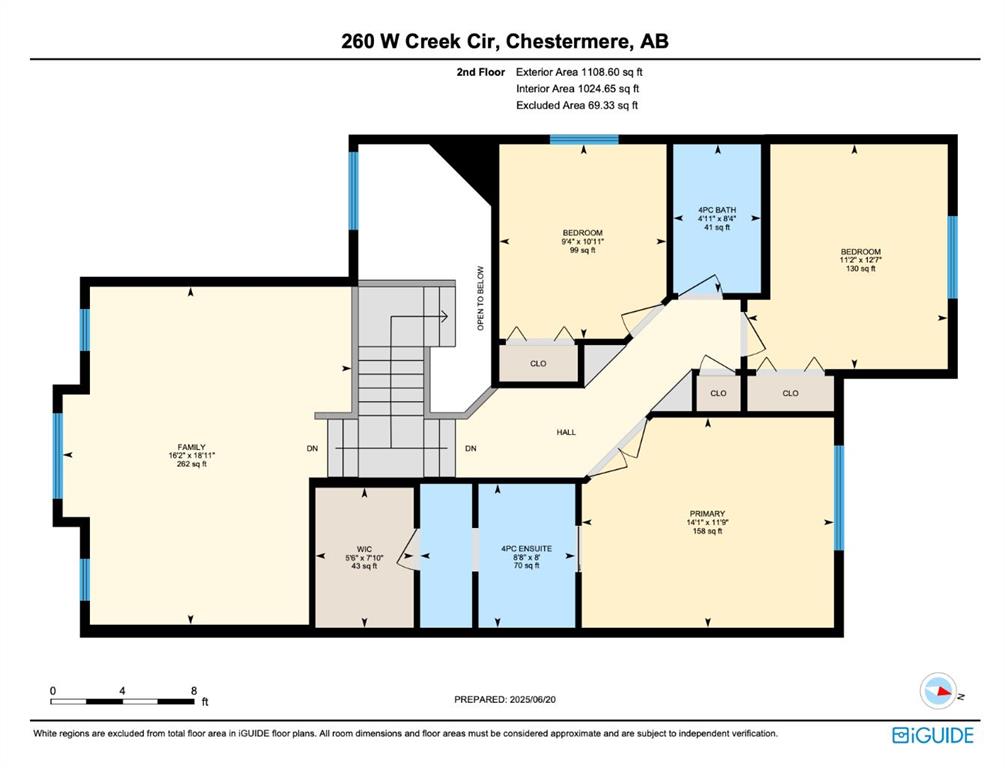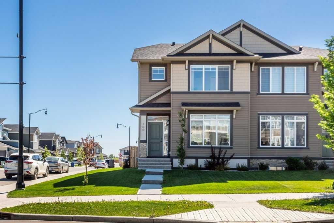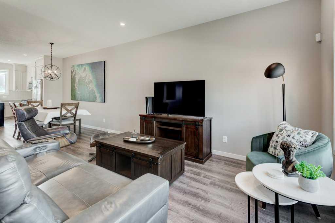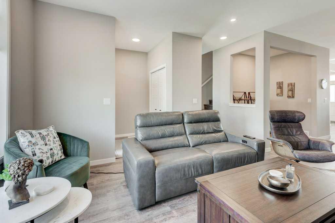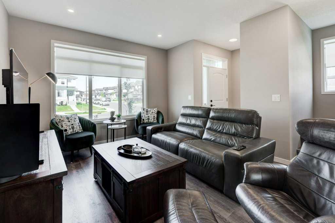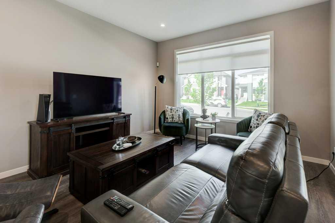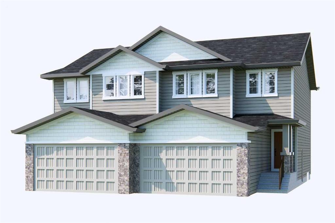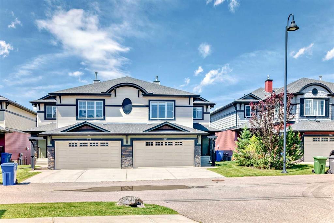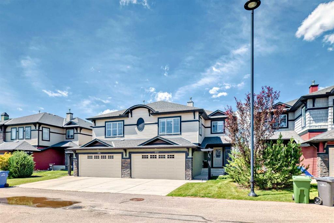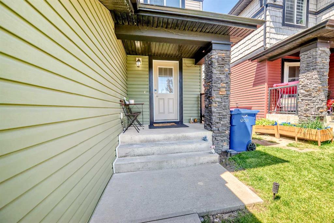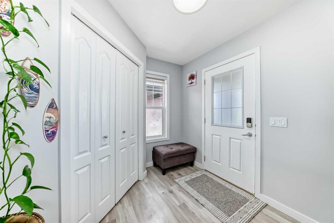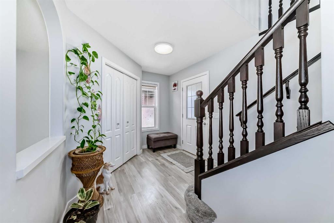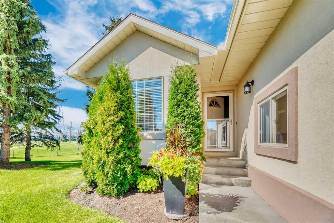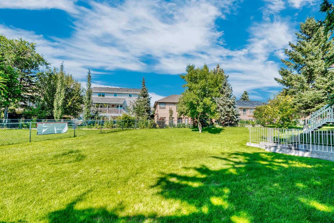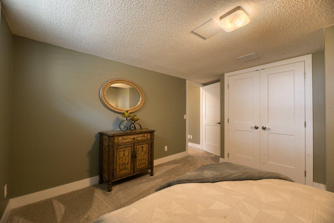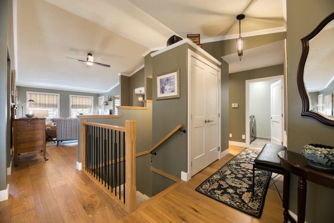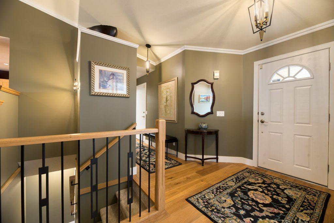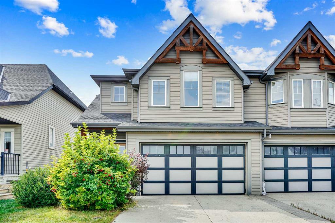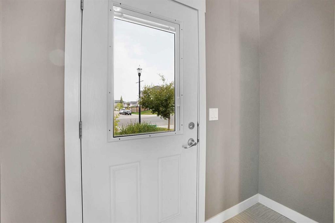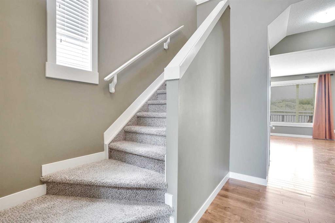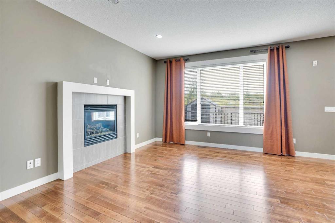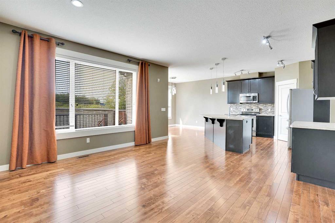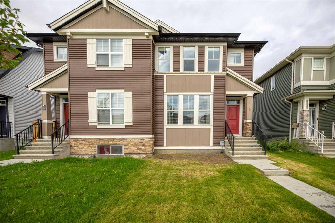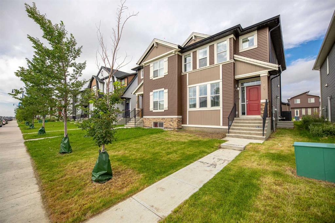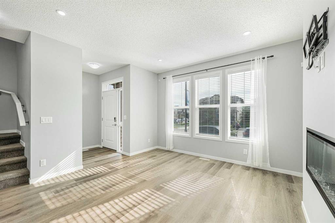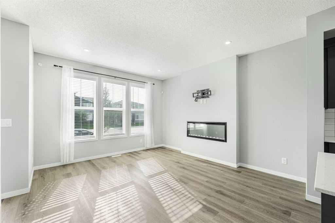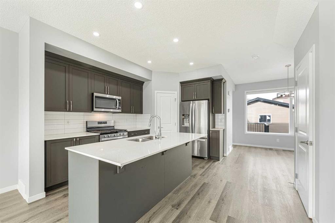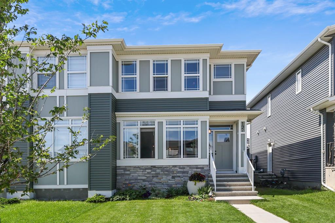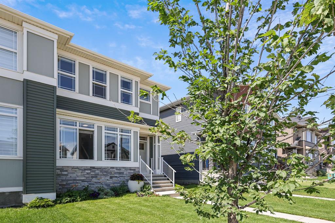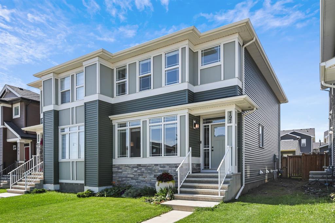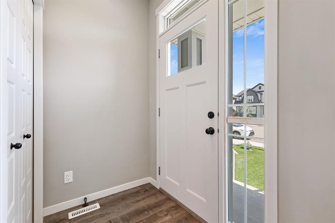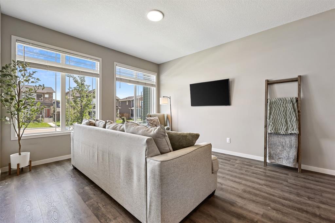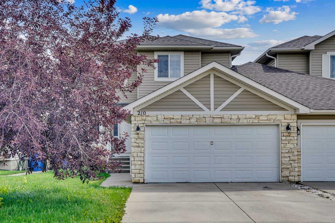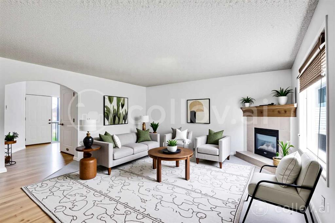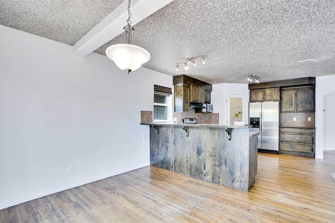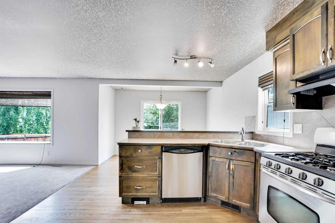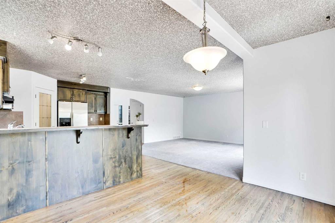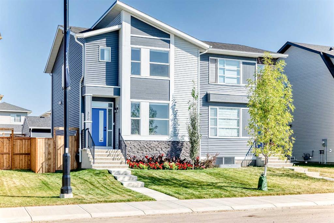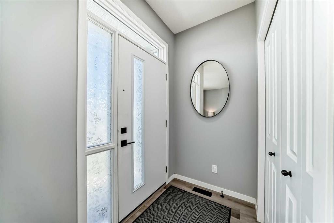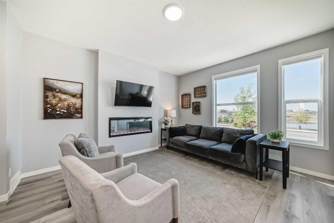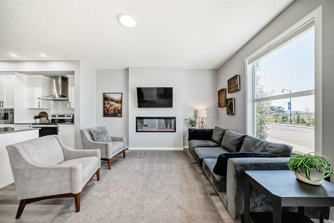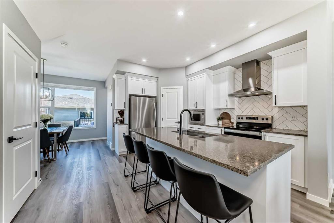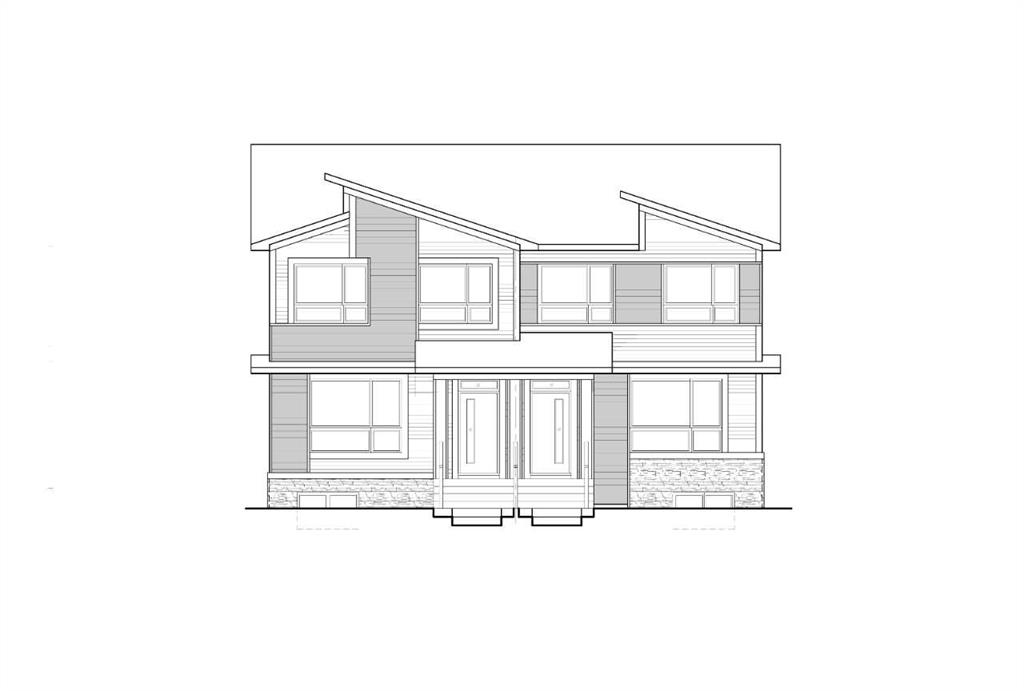260 West Creek Circle
Chestermere T1X 1R5
MLS® Number: A2258530
$ 589,900
4
BEDROOMS
3 + 1
BATHROOMS
1,966
SQUARE FEET
2005
YEAR BUILT
Welcome to this beautifully updated 4 bedroom + bonus room, 3.5 bath home offering over 2,700 sq. ft. of developed living space. 2025 NEW UPDATES INCLUDE A FRESHLY PAINTED interior showcases a REMODELED KITCHEN with quartz countertops, NEW APPLIANCES, HARDWOOD FLOOR, RECESSED LIGHTING , creating a modern and inviting feel throughout. Upstairs, a spacious bonus room complements the large primary suite with private en-suite, plus two additional bedrooms and a full bath. The fully developed basement adds even more living space with a rec room, bedroom/office, and 3-piece bath—perfect for family living or entertaining. Enjoy year-round lake access, nearby golf, and all the amenities of this vibrant, family-friendly community. Don't miss this rare opportunity, schedule your private showing today.
| COMMUNITY | West Creek |
| PROPERTY TYPE | Semi Detached (Half Duplex) |
| BUILDING TYPE | Duplex |
| STYLE | 2 Storey, Side by Side |
| YEAR BUILT | 2005 |
| SQUARE FOOTAGE | 1,966 |
| BEDROOMS | 4 |
| BATHROOMS | 4.00 |
| BASEMENT | Finished, Full |
| AMENITIES | |
| APPLIANCES | Dishwasher, Electric Range, Garage Control(s), Range Hood, Refrigerator, Washer/Dryer Stacked, Window Coverings |
| COOLING | Other |
| FIREPLACE | Gas, Living Room |
| FLOORING | Carpet, Hardwood, Tile, Vinyl Plank |
| HEATING | Fireplace(s), Forced Air, Humidity Control |
| LAUNDRY | Main Level |
| LOT FEATURES | Back Lane, Back Yard, Landscaped |
| PARKING | Double Garage Attached |
| RESTRICTIONS | None Known |
| ROOF | Asphalt Shingle |
| TITLE | Fee Simple |
| BROKER | CIR Realty |
| ROOMS | DIMENSIONS (m) | LEVEL |
|---|---|---|
| Game Room | 26`1" x 20`5" | Basement |
| Bedroom | 11`3" x 10`0" | Basement |
| 3pc Bathroom | 4`11" x 10`0" | Basement |
| Living Room | 14`7" x 16`11" | Main |
| 2pc Bathroom | 4`3" x 5`2" | Main |
| Dining Room | 12`5" x 10`4" | Main |
| Kitchen | 12`5" x 10`4" | Main |
| Laundry | 7`9" x 8`11" | Main |
| Bedroom - Primary | 11`9" x 14`1" | Second |
| Bonus Room | 18`11" x 16`2" | Second |
| Bedroom | 12`7" x 11`2" | Second |
| 4pc Ensuite bath | 8`0" x 8`8" | Second |
| Bedroom | 10`11" x 9`4" | Second |
| 4pc Bathroom | 8`4" x 4`11" | Second |

