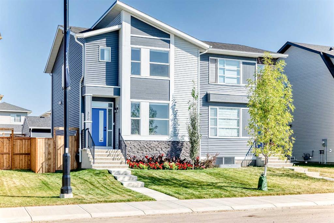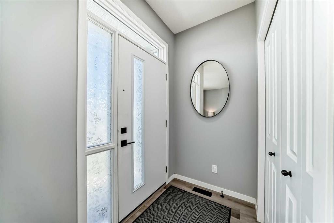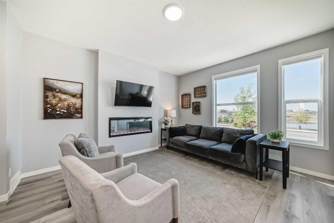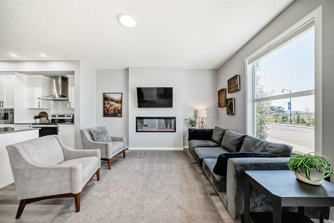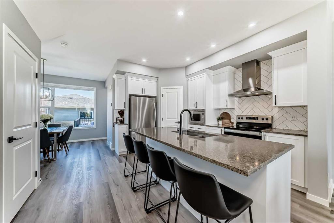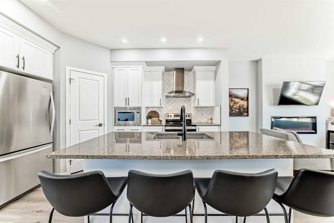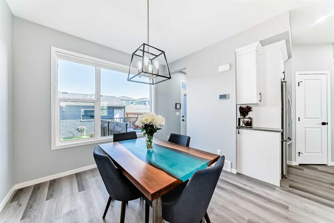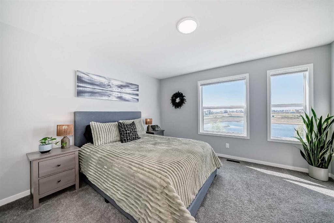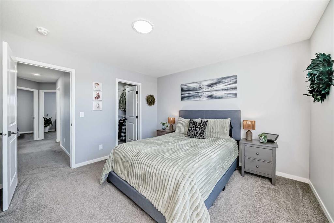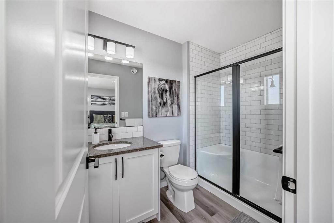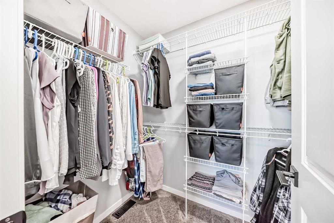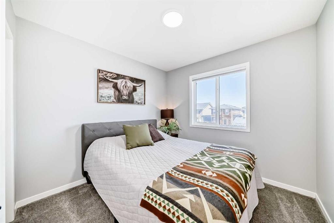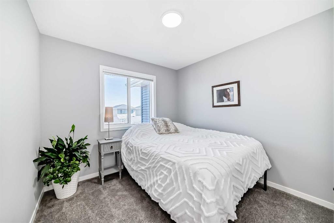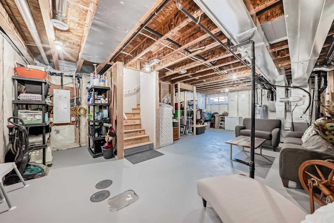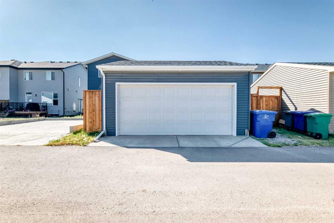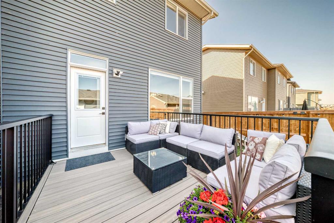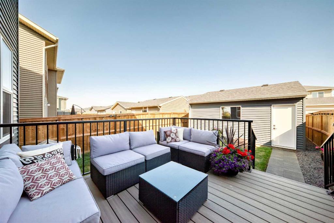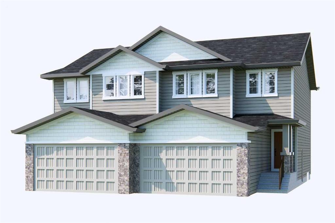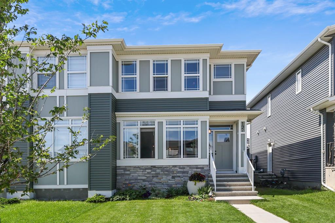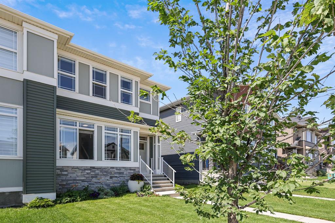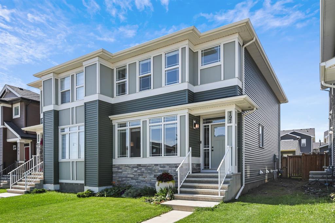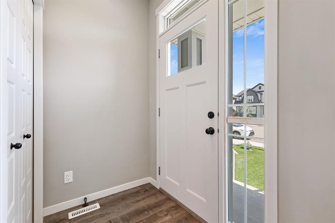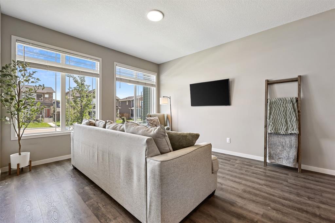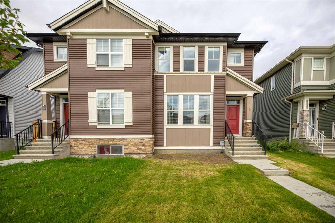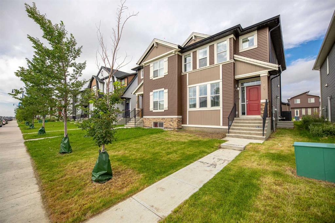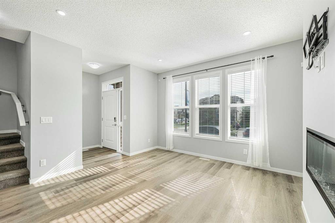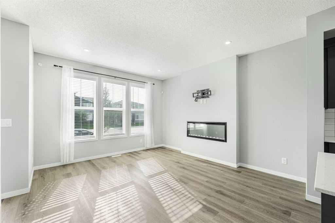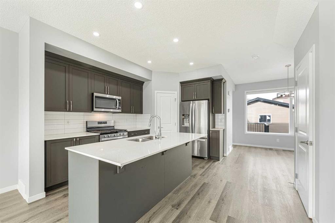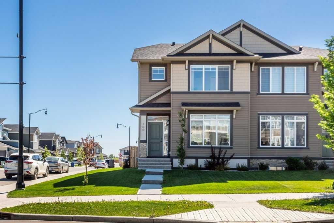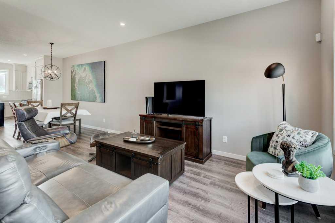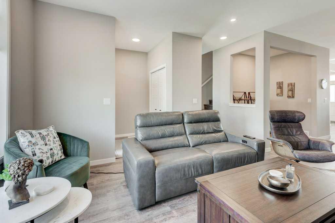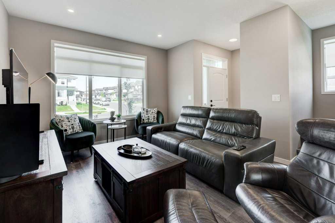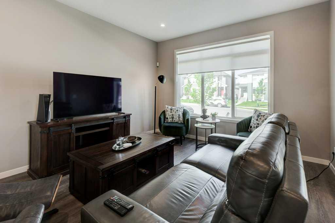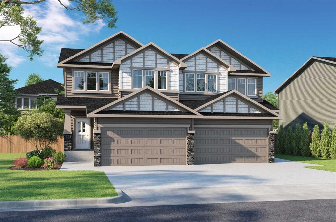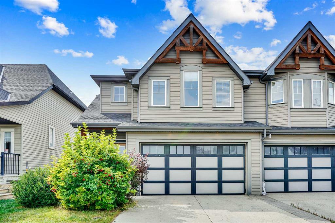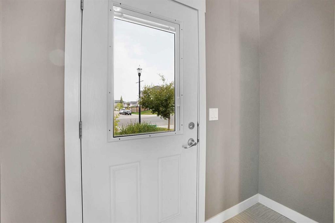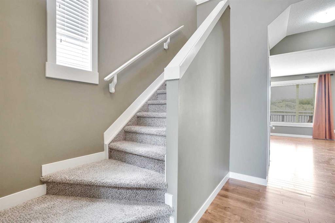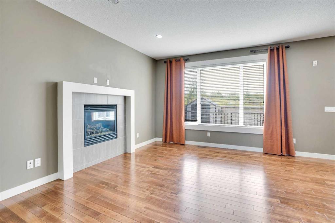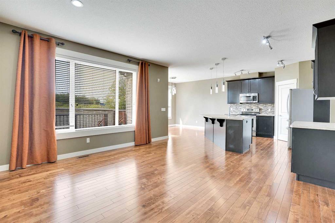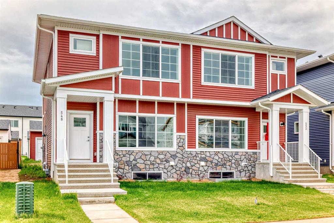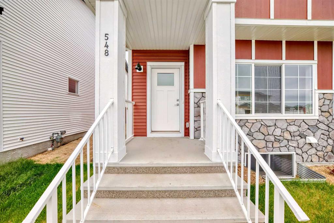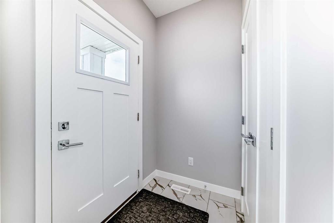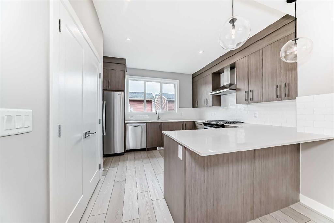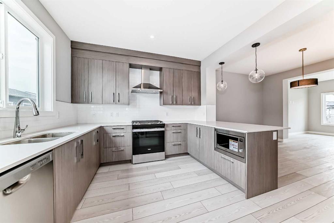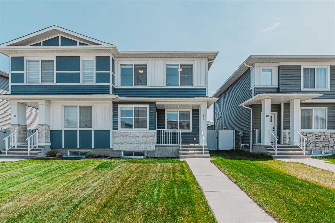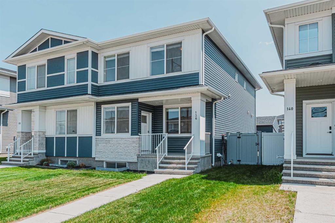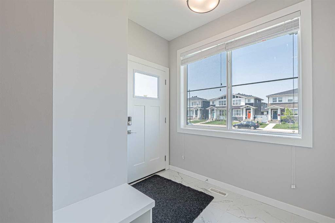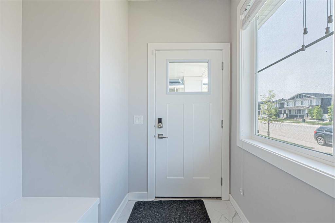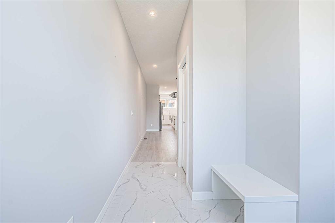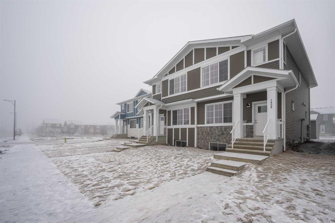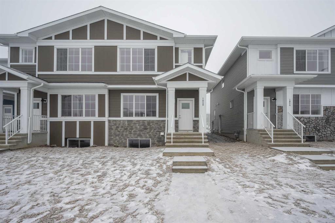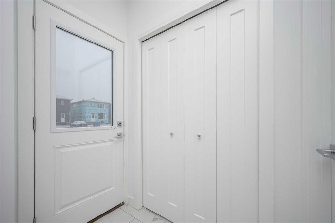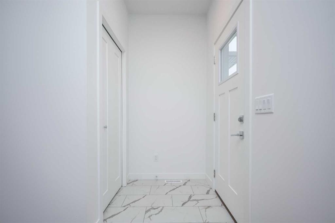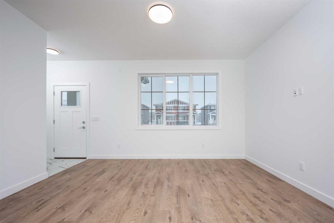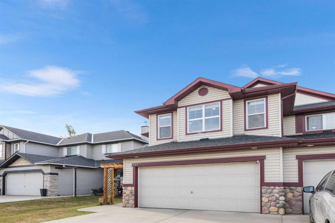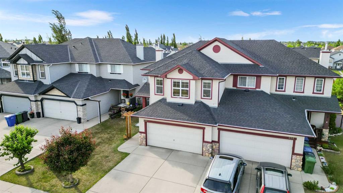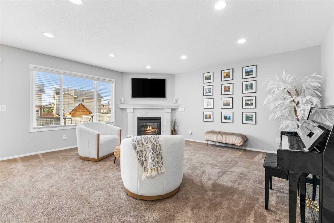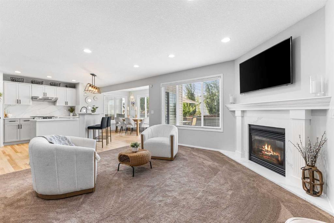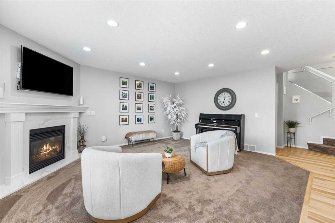356 Dawson Drive
Chestermere T1X 2R6
MLS® Number: A2257983
$ 559,900
3
BEDROOMS
2 + 1
BATHROOMS
1,412
SQUARE FEET
2023
YEAR BUILT
Welcome Home! This beautifully upgraded 3-bedroom townhouse perfectly combines comfort and style in a fantastic location. Step inside to discover 9 ft ceilings and an open-concept main floor that feels bright and airy and air conditioned! The gorgeous kitchen is a true showstopper, featuring stone countertops, stainless steel appliances, a large island, plenty of storage, and even a walk-in pantry—perfect for any home chef! Upstairs, you’ll find three spacious bedrooms, including a stunning primary suite with a luxurious ensuite and a walk-in closet. The cozy living room offers an electric fireplace for those relaxing evenings, while the unfinished basement provides endless possibilities for future development. Outside, enjoy the fully fenced backyard with a large deck, ideal for entertaining, plus a detached double garage for all your parking and storage needs. Located directly across from a beautiful park with a pond and just minutes from schools, this home truly has it all!
| COMMUNITY | Dawson's Landing |
| PROPERTY TYPE | Semi Detached (Half Duplex) |
| BUILDING TYPE | Duplex |
| STYLE | 2 Storey, Side by Side |
| YEAR BUILT | 2023 |
| SQUARE FOOTAGE | 1,412 |
| BEDROOMS | 3 |
| BATHROOMS | 3.00 |
| BASEMENT | Full, Unfinished |
| AMENITIES | |
| APPLIANCES | Dishwasher, Dryer, Refrigerator, Stove(s), Washer |
| COOLING | Central Air |
| FIREPLACE | Electric |
| FLOORING | Carpet, Vinyl |
| HEATING | Forced Air, Natural Gas |
| LAUNDRY | Upper Level |
| LOT FEATURES | Back Lane, Back Yard, Front Yard |
| PARKING | Double Garage Detached |
| RESTRICTIONS | None Known |
| ROOF | Asphalt Shingle |
| TITLE | Fee Simple |
| BROKER | RE/MAX Realty Professionals |
| ROOMS | DIMENSIONS (m) | LEVEL |
|---|---|---|
| Flex Space | 33`6" x 17`11" | Basement |
| Kitchen | 13`10" x 13`5" | Main |
| Dining Room | 11`8" x 10`3" | Main |
| Mud Room | 6`1" x 3`1" | Main |
| 2pc Bathroom | 7`11" x 2`11" | Main |
| Entrance | 4`2" x 6`4" | Main |
| Living Room | 14`0" x 12`8" | Main |
| Walk-In Closet | 4`10" x 7`6" | Main |
| 4pc Bathroom | 7`6" x 4`11" | Second |
| Bedroom | 9`3" x 9`4" | Second |
| Bedroom | 9`5" x 9`4" | Second |
| Bedroom - Primary | 12`1" x 13`0" | Second |
| Laundry | 3`3" x 5`8" | Second |
| 3pc Ensuite bath | 8`6" x 5`4" | Second |

