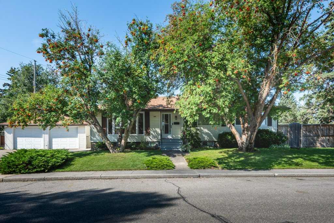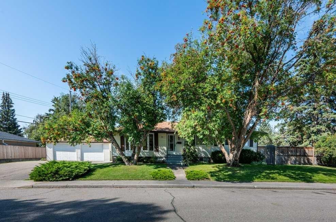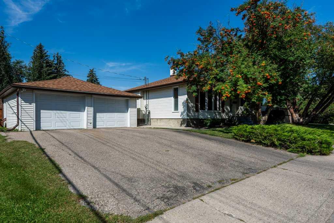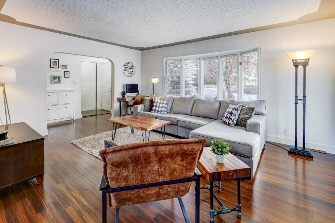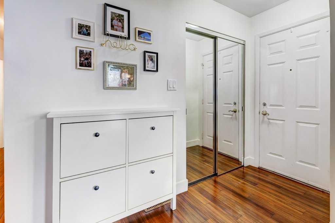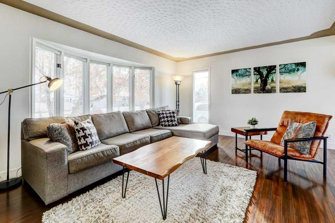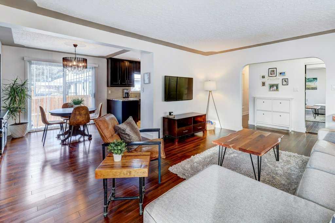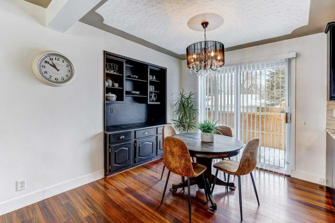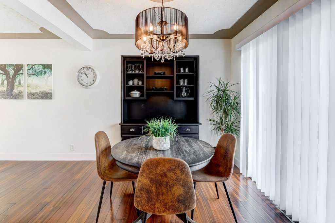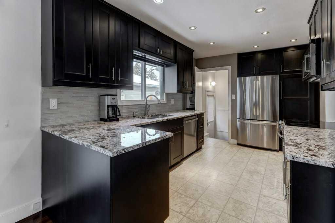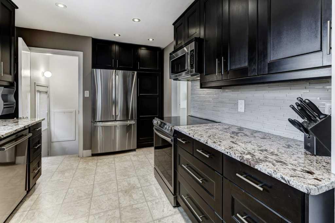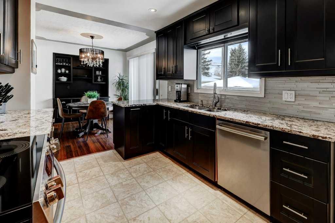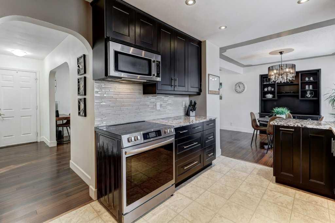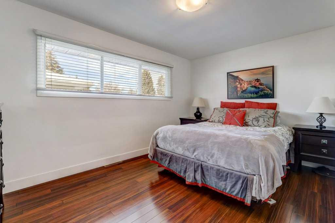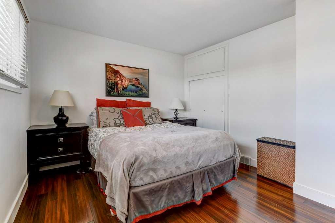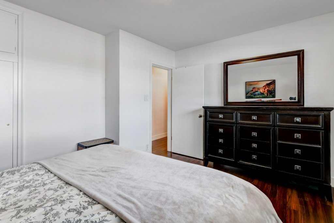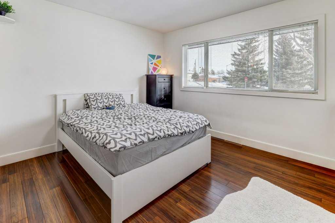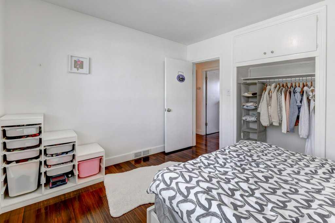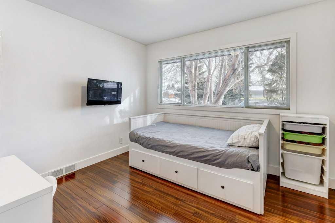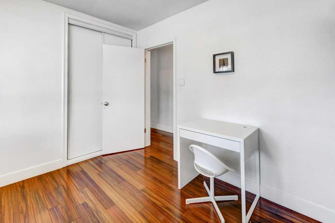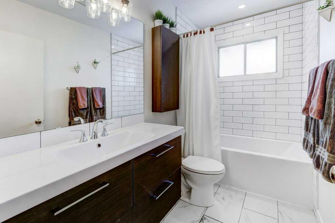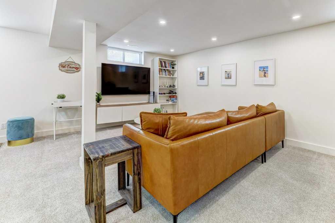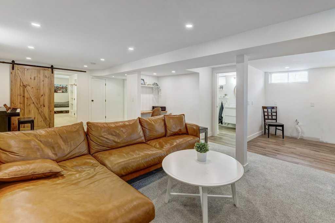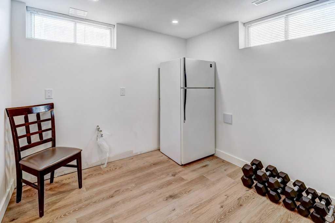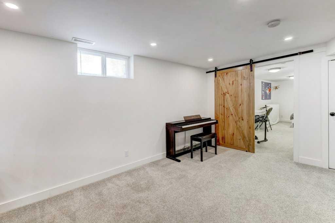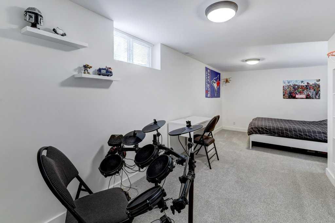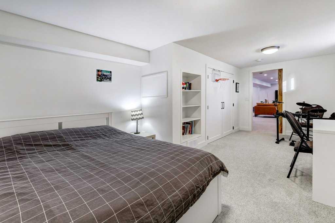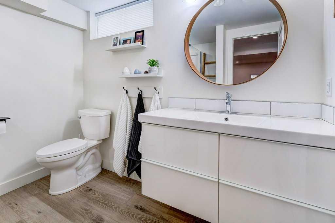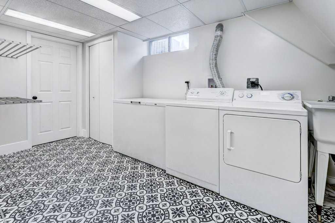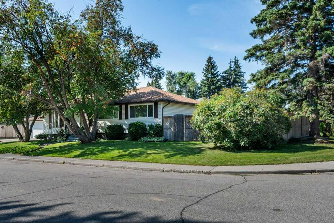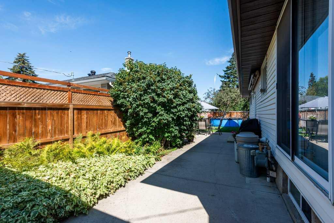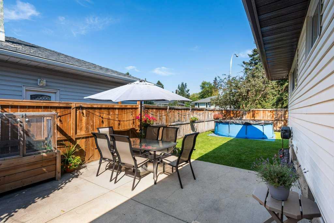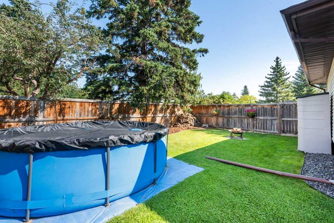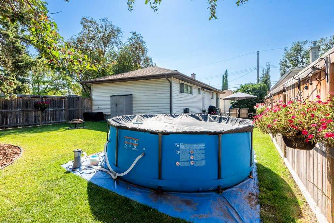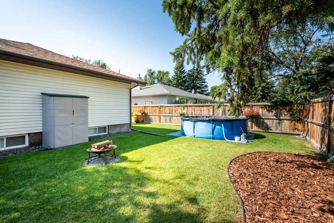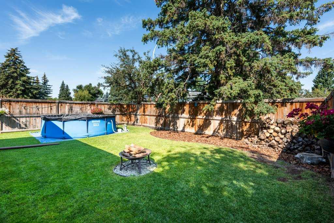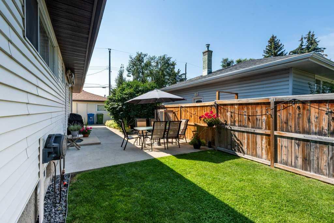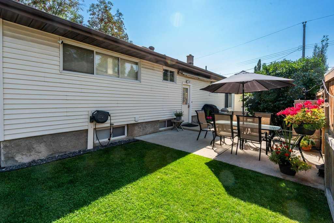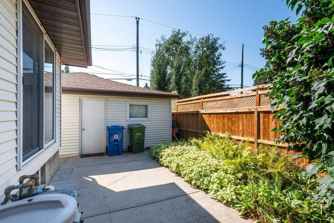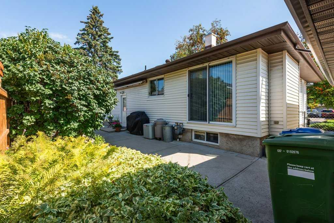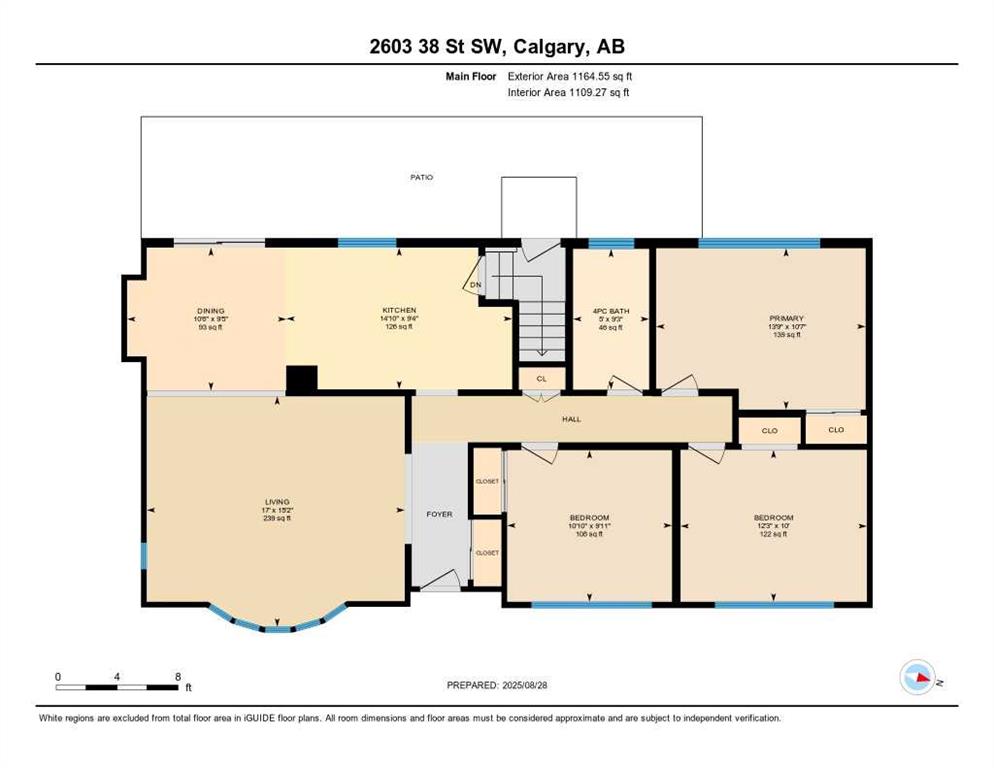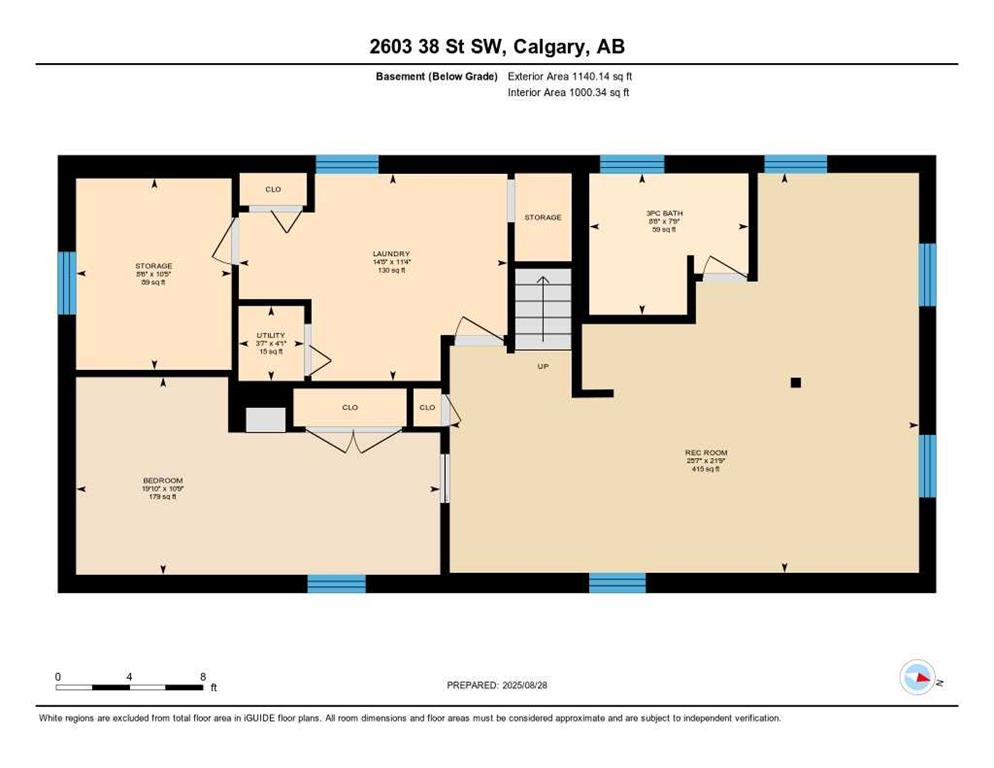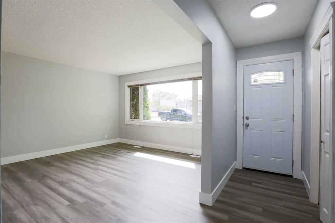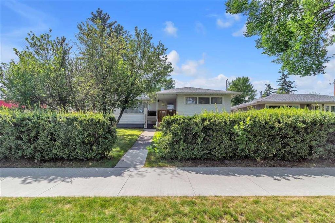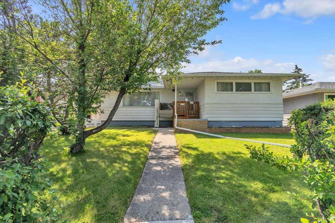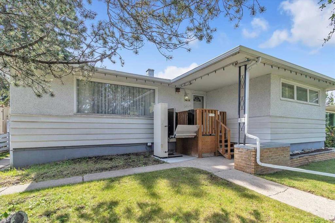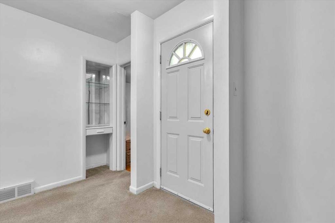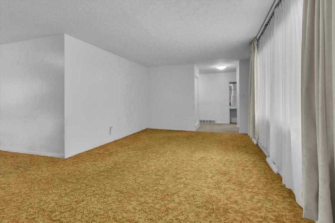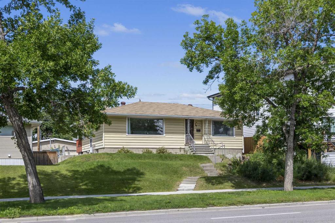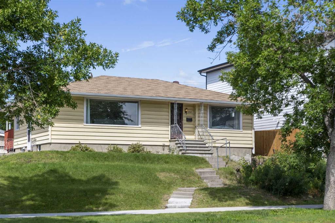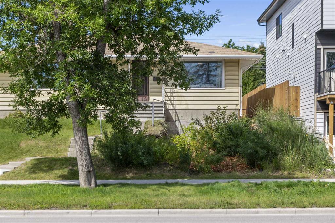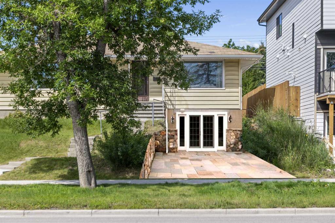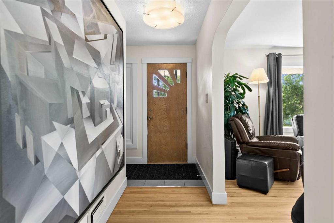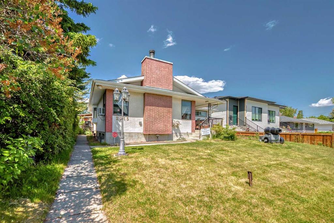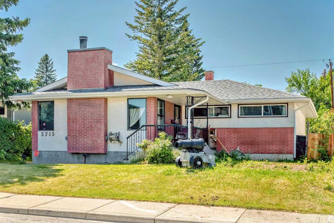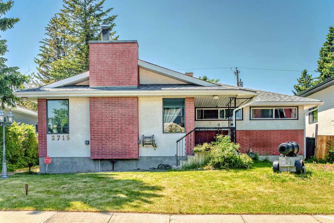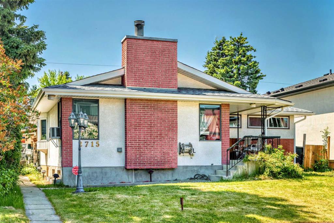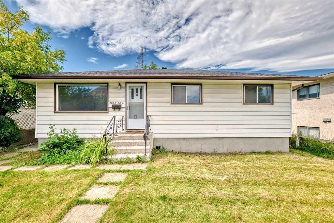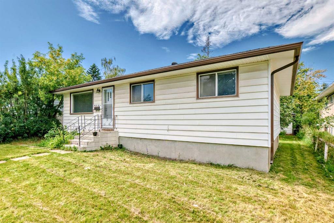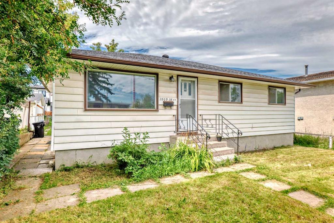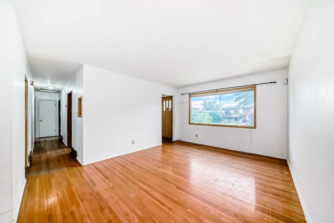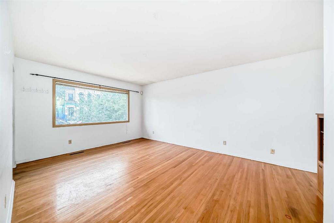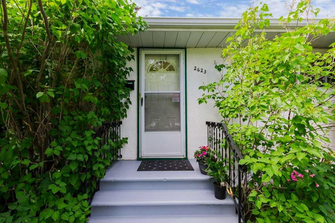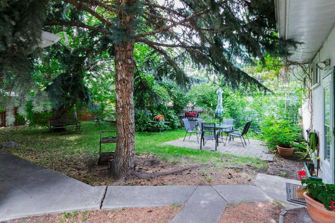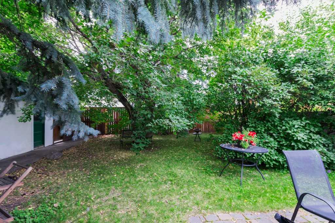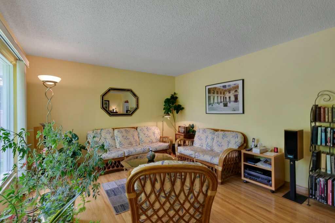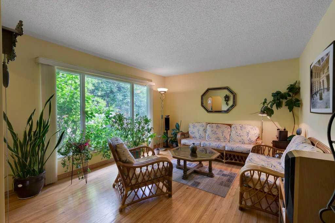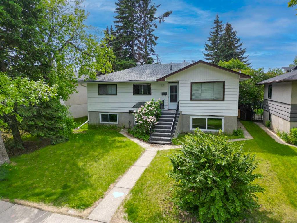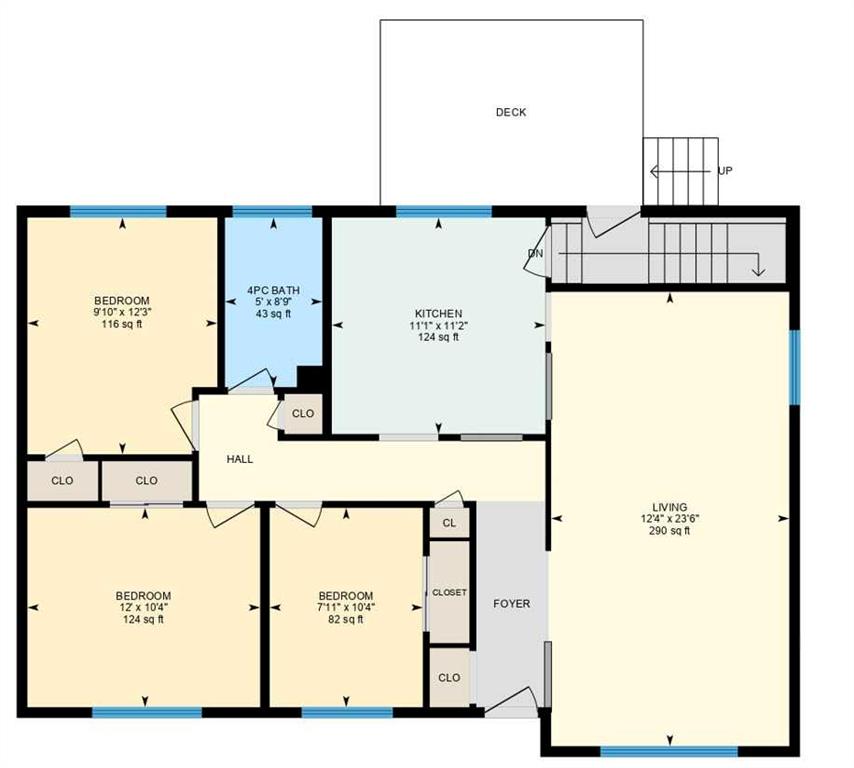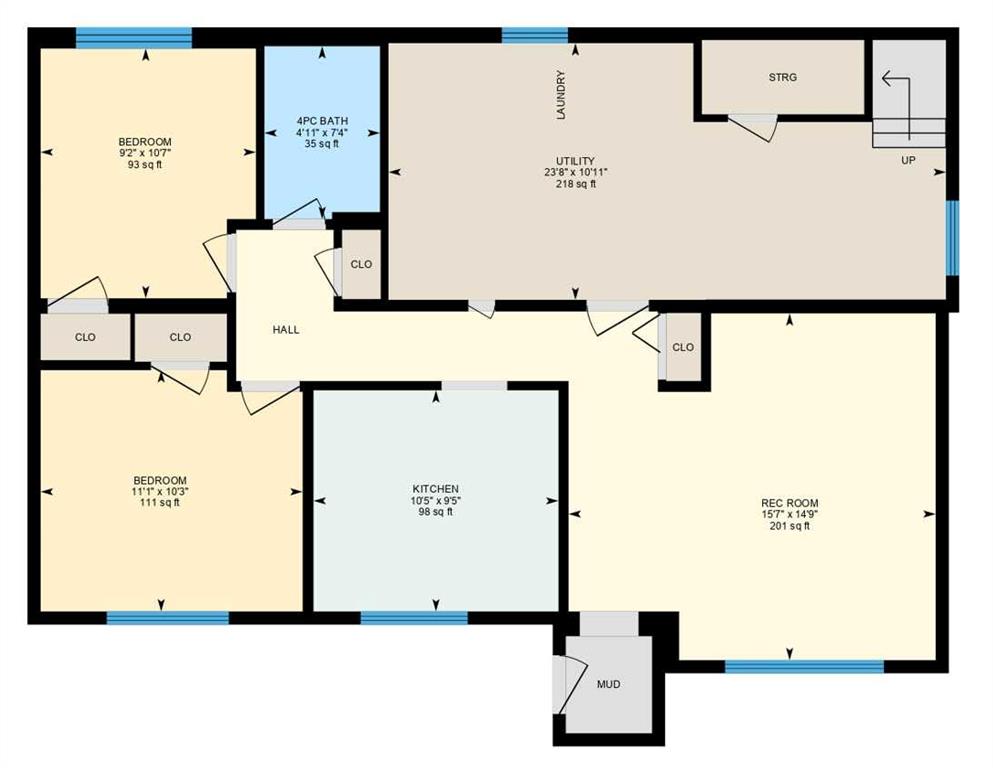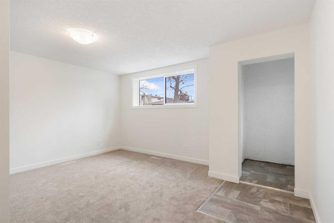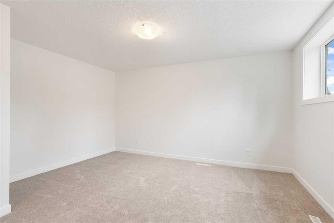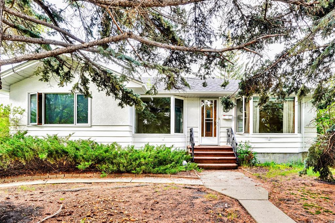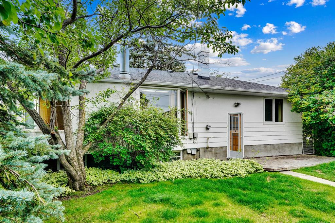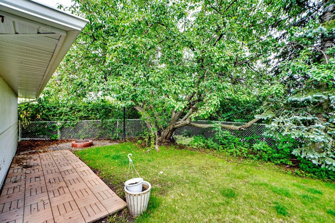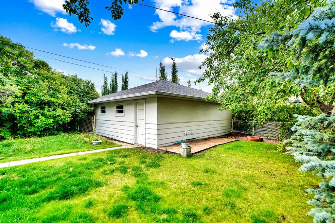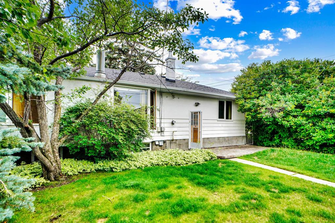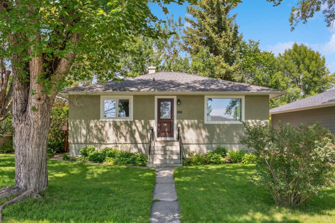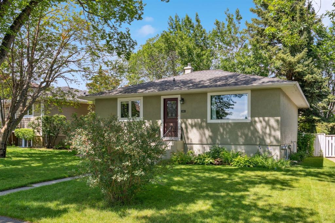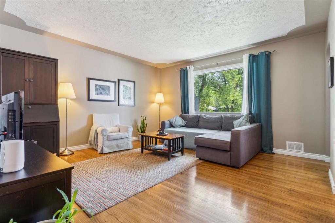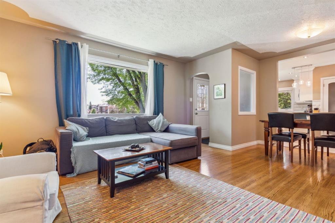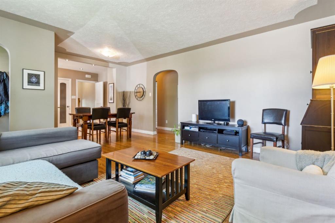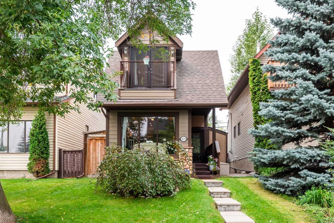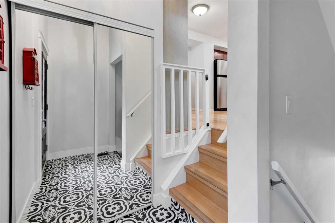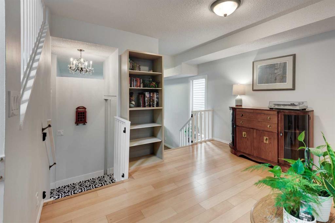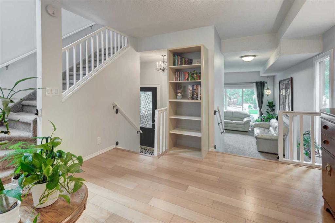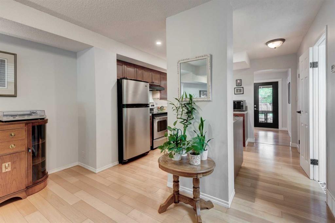2603 38 Street SW
Calgary T3E 3E7
MLS® Number: A2252248
$ 799,900
4
BEDROOMS
2 + 0
BATHROOMS
1954
YEAR BUILT
| Glendale Bungalow | Updated | Fully Finished | 4 Bedrooms | Double Detached Heated Oversize Garage | R-CG Zoning | Welcome to Glendale, one of Calgary’s most established and desirable communities. This beautifully maintained and thoughtfully updated bungalow is move-in ready today and set up for opportunity tomorrow. With R-CG zoning, the property offers the flexibility for a legal secondary suite (with City approval), and the separate side entrance to the basement makes the idea of a mortgage helper more than just wishful thinking. Inside, you’ll find a warm and inviting layout where pride of ownership shines in every detail. The main level offers bright living and dining spaces, a functional kitchen, and well-sized bedrooms. Downstairs, the basement has been recently refinished — clean, modern, and versatile enough to serve as extra living space, a rental suite, or simply the perfect spot for your home gym or movie room. Car lovers, hobbyists, or serial “collectors” will love the oversized double detached heated garage — an ideal place for vehicles, projects, or that mountain of camping gear you keep meaning to sort through. The location seals the deal. You’re just minutes from Mount Royal University, schools, shopping, transit, and major routes for an easy commute. And let’s not forget: you’re also only a few minutes away from the world’s best cheese buns at Glamorgan Bakery. Yes, they’re that good — and yes, your friends will visit more often because of it. To make things even easier, this home offers a flexible possession date, so whether you’re eager to move right in or need a little extra time, the choice is yours. If you’re searching for a home that’s been loved, updated, and loaded with future potential — all in one of Calgary’s most connected and established neighbourhoods — this Glendale gem checks every box. Don’t wait too long… opportunities (and cheese buns) this good never last.
| COMMUNITY | Glendale |
| PROPERTY TYPE | Detached |
| BUILDING TYPE | House |
| STYLE | Bungalow |
| YEAR BUILT | 1954 |
| SQUARE FOOTAGE | 1,165 |
| BEDROOMS | 4 |
| BATHROOMS | 2.00 |
| BASEMENT | Finished, Full |
| AMENITIES | |
| APPLIANCES | Dishwasher, Dryer, Electric Stove, Garage Control(s), Refrigerator, Washer, Window Coverings |
| COOLING | None |
| FIREPLACE | N/A |
| FLOORING | Carpet, Laminate, Tile |
| HEATING | Forced Air |
| LAUNDRY | Lower Level |
| LOT FEATURES | Back Yard, Corner Lot, Front Yard |
| PARKING | Double Garage Detached |
| RESTRICTIONS | Utility Right Of Way |
| ROOF | Asphalt Shingle |
| TITLE | Fee Simple |
| BROKER | RE/MAX First |
| ROOMS | DIMENSIONS (m) | LEVEL |
|---|---|---|
| 3pc Bathroom | 7`9" x 8`8" | Lower |
| Bedroom | 10`9" x 19`10" | Lower |
| Game Room | 21`9" x 25`7" | Lower |
| 4pc Bathroom | 9`3" x 5`0" | Main |
| Bedroom | 10`0" x 12`3" | Main |
| Bedroom | 9`11" x 10`10" | Main |
| Dining Room | 9`5" x 10`6" | Main |
| Kitchen | 9`4" x 14`10" | Main |
| Living Room | 15`2" x 17`0" | Main |
| Bedroom - Primary | 10`7" x 13`9" | Main |

