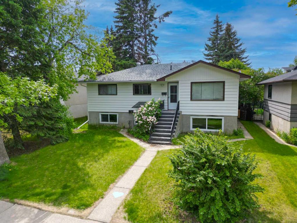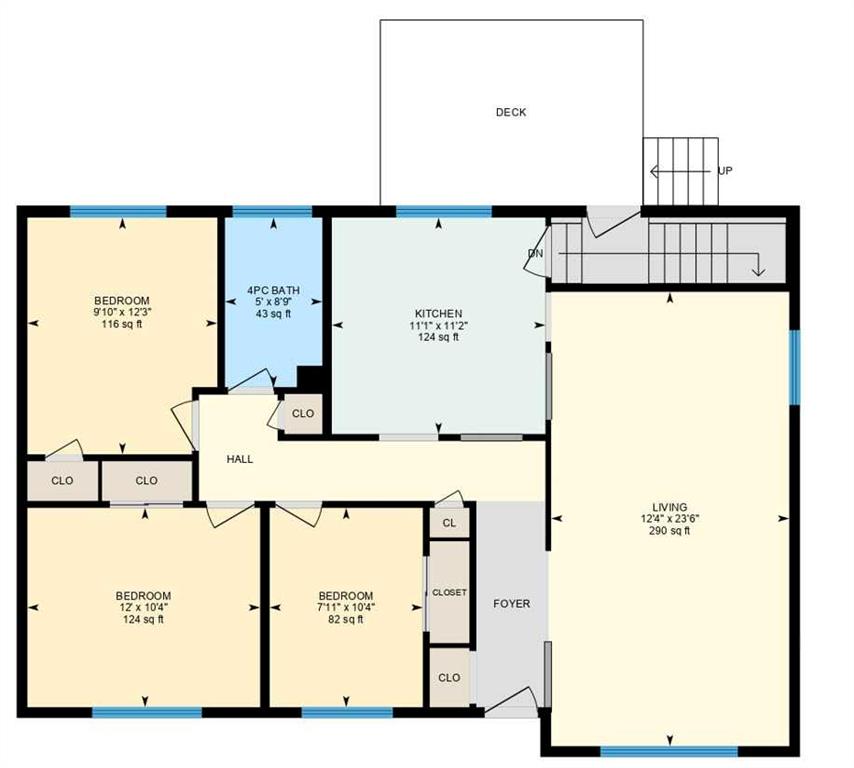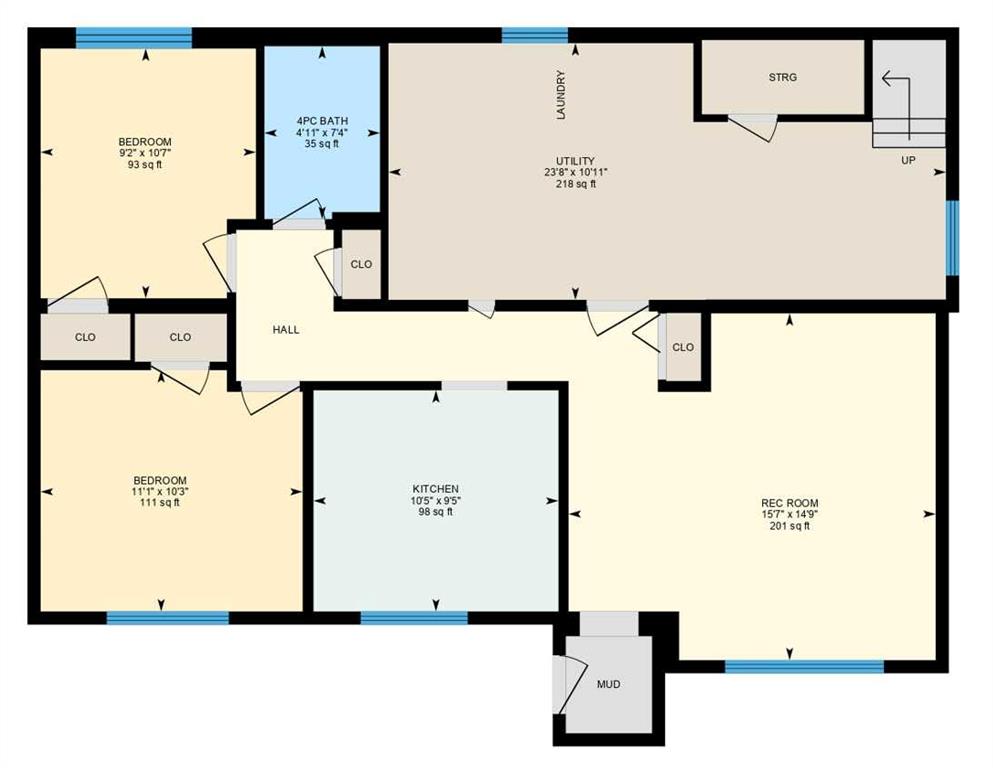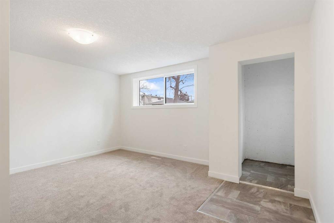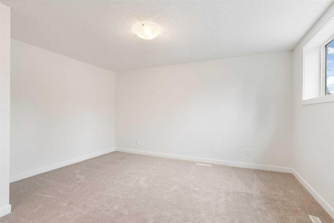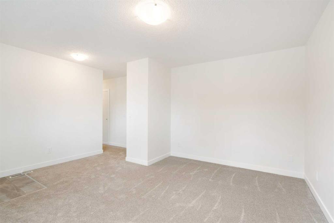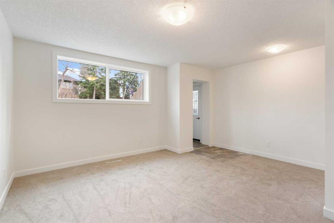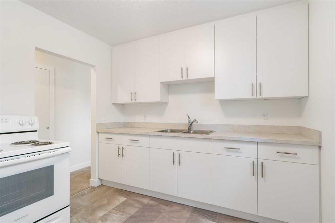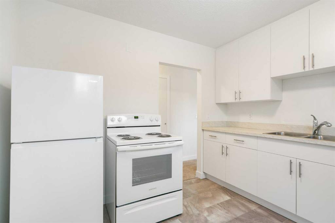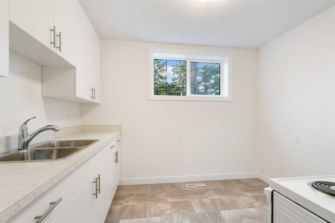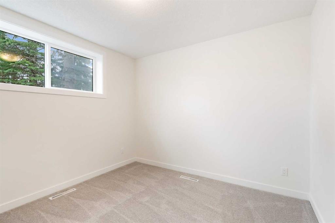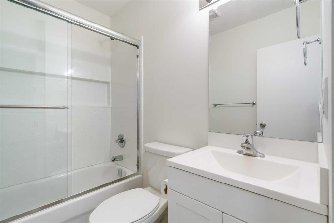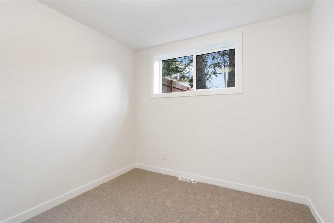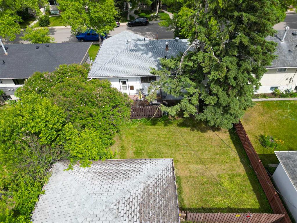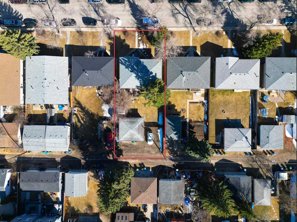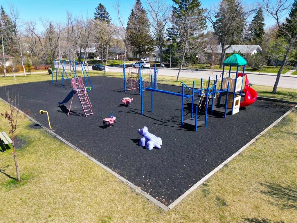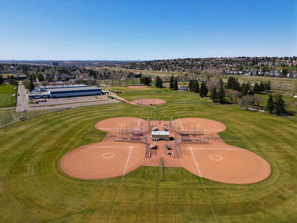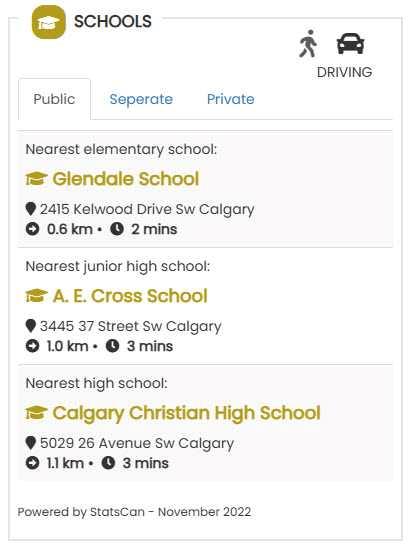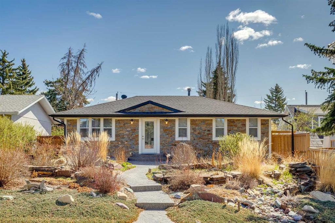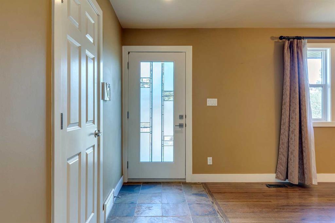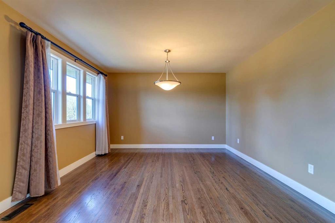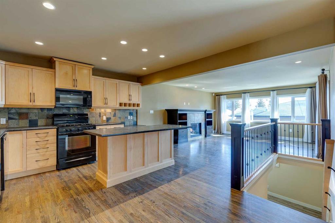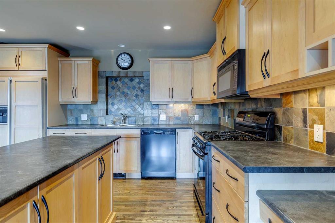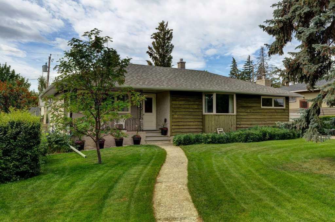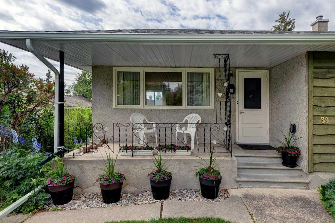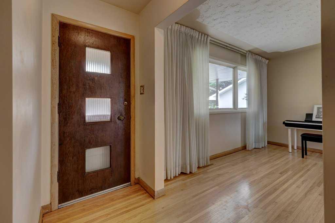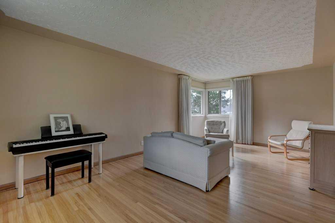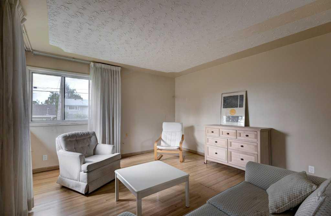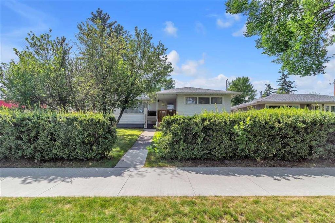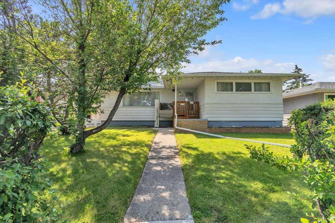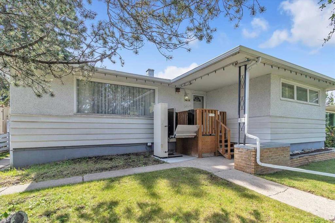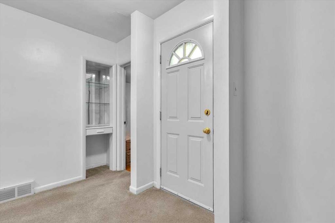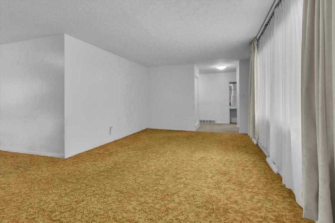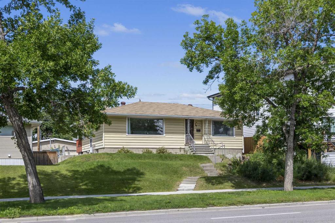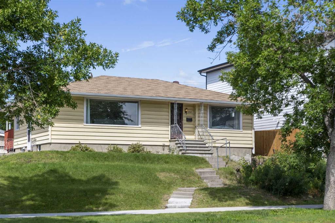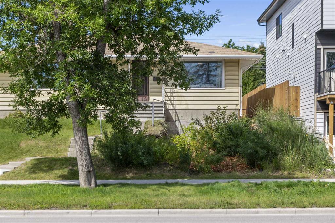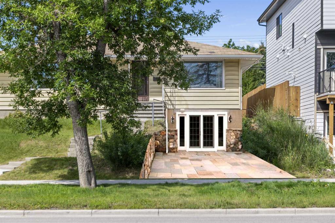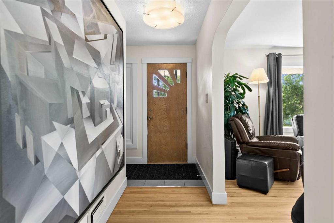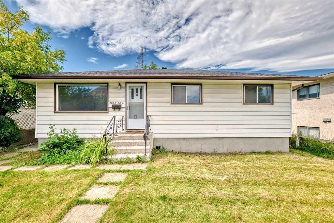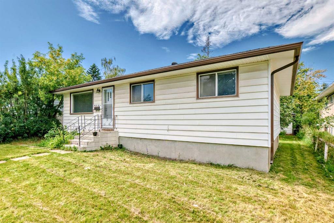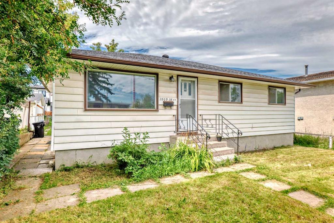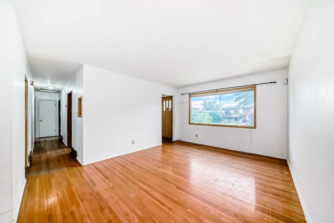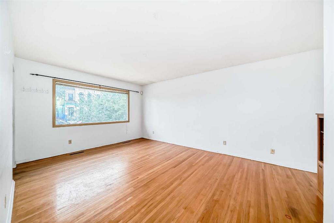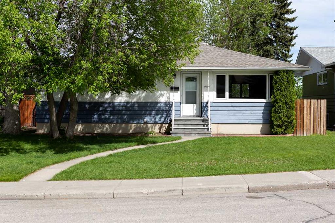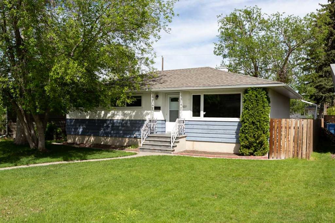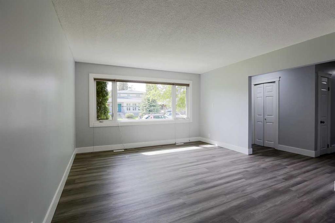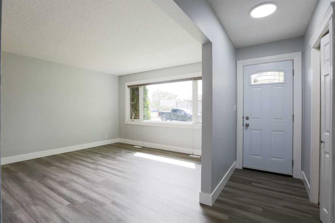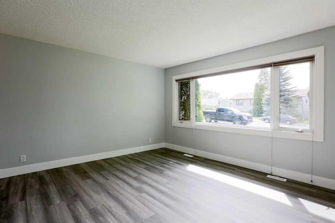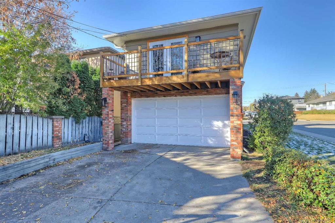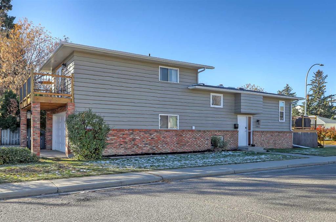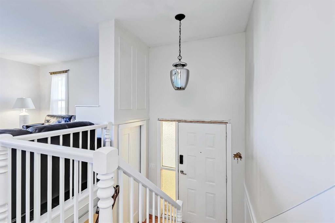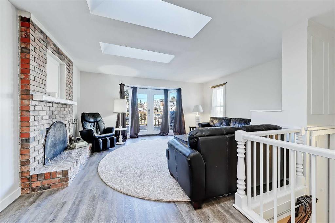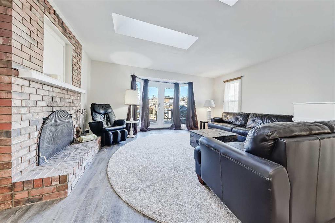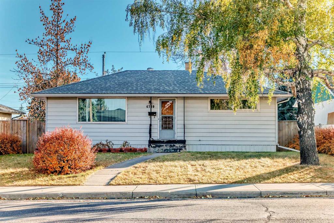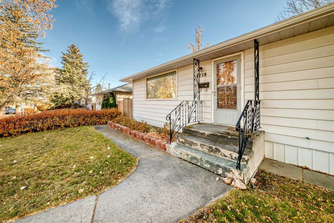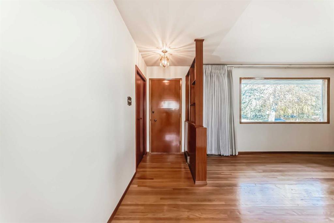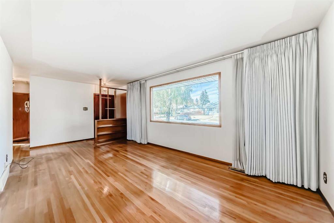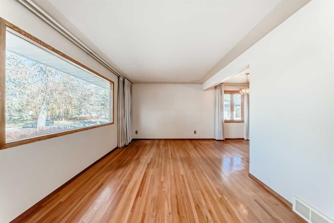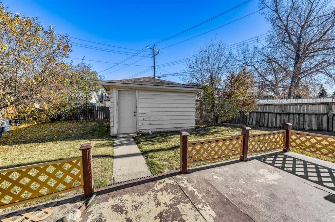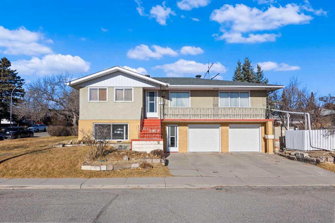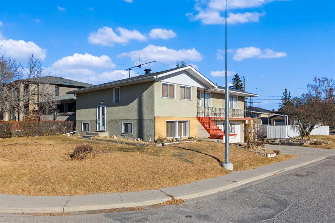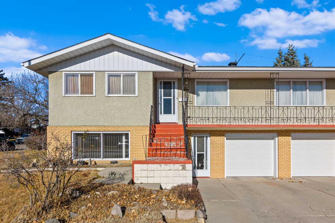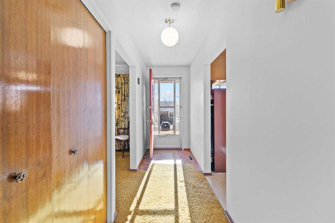2815 41 Street SW
Calgary T3E 3K7
MLS® Number: A2262577
$ 798,897
5
BEDROOMS
2 + 0
BATHROOMS
1,096
SQUARE FEET
1960
YEAR BUILT
2815 41 Street SW | Raised Bungalow Blends Classic Charm With Modern Upgrades, Nestled In The Highly Sought-After Community Of Glenbrook | Prime RCG 50' x 120' Lot | Situated On A Quiet Mature Street | Solid 1960's Home Featuring Bright Main Floor With Large Windows, Original Hardwood, Thoughtful Updates | Brand New Lower 2 Bedroom Suite ($140K Insurance Claim) With All City Permits | Front Private Entrance | A Smart Investment Property & Prime Land Redevelopment | Enjoy Your Huge West Exposed Private Backyard | Double Detached Garage & Extra Parking | No Interior Pictures Of Tenant Occupied Upper Main Floor | Situated In The Vibrant & Family-Friendly Neighborhood Of Glenbrook | Close To Top-Rated Schools, Parks, & The Shopping & Dining Hubs Along Richmond Road & Signal Hill/West Hills Shopping Centre | Easy Commute To Downtown | Glenbrook Is Renowned For Its Community Spirit & Convenient Amenities | Easy Access To The C-Train, Grocery Stores, & Local Shops | Quick Access to Stoney Trail & Sarcee Trail | This Home Offers The Perfect Combination Of Style, Function, & Location | Upstairs Is Tenant Occupied & Rented For $1500 Per Month.
| COMMUNITY | Glenbrook |
| PROPERTY TYPE | Detached |
| BUILDING TYPE | House |
| STYLE | Bungalow |
| YEAR BUILT | 1960 |
| SQUARE FOOTAGE | 1,096 |
| BEDROOMS | 5 |
| BATHROOMS | 2.00 |
| BASEMENT | Full |
| AMENITIES | |
| APPLIANCES | Other |
| COOLING | None |
| FIREPLACE | N/A |
| FLOORING | Carpet, Hardwood, Laminate, Linoleum, Tile |
| HEATING | Forced Air, Natural Gas |
| LAUNDRY | In Basement |
| LOT FEATURES | Back Lane, Back Yard, Front Yard, Lawn, Level, Low Maintenance Landscape, Rectangular Lot, Treed |
| PARKING | Additional Parking, Alley Access, Double Garage Detached, Garage Faces Rear |
| RESTRICTIONS | None Known |
| ROOF | Asphalt Shingle |
| TITLE | Fee Simple |
| BROKER | Real Broker |
| ROOMS | DIMENSIONS (m) | LEVEL |
|---|---|---|
| Kitchen | 10`5" x 9`5" | Basement |
| Game Room | 15`7" x 14`9" | Basement |
| Bedroom | 11`1" x 10`3" | Basement |
| Bedroom | 10`7" x 9`2" | Basement |
| 4pc Bathroom | 7`4" x 4`11" | Basement |
| Furnace/Utility Room | 23`8" x 10`11" | Basement |
| Living Room | 23`6" x 12`4" | Main |
| 4pc Bathroom | 8`9" x 5`0" | Main |
| Bedroom | 10`4" x 7`11" | Main |
| Bedroom | 12`0" x 10`4" | Main |
| Bedroom | 12`3" x 9`10" | Main |
| Kitchen | 11`2" x 11`1" | Main |

