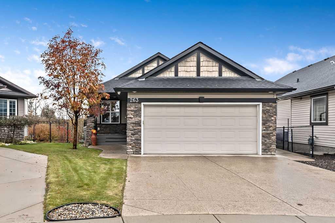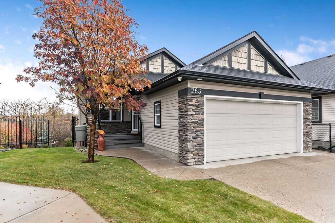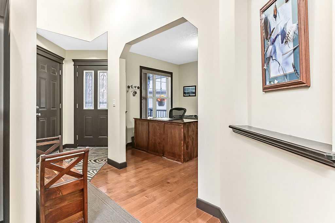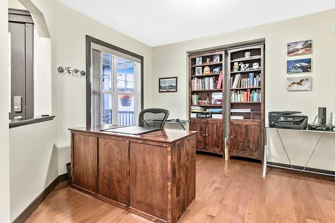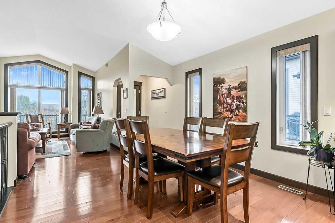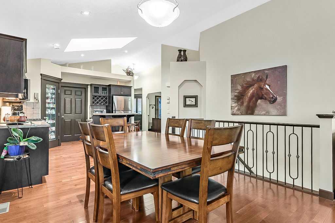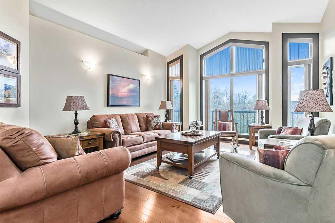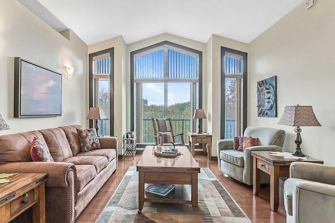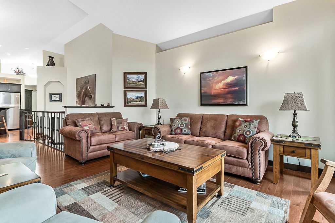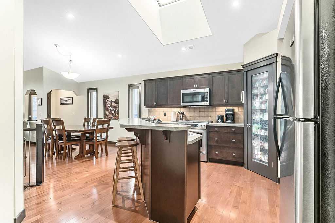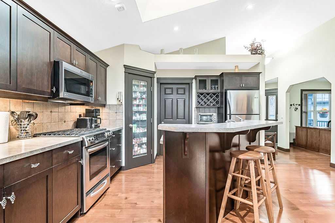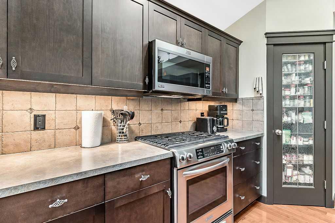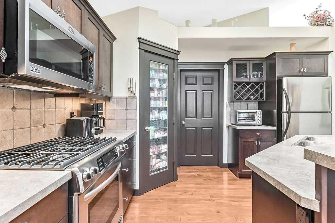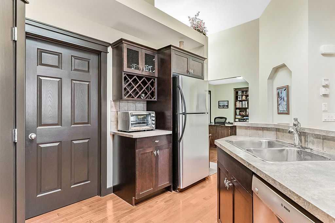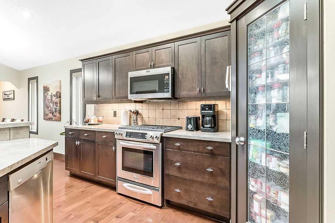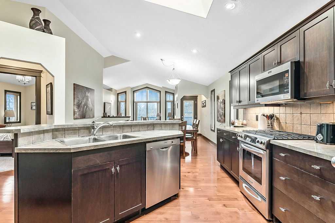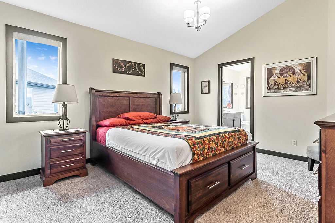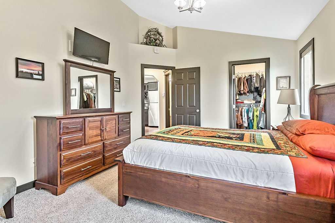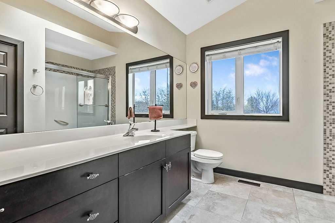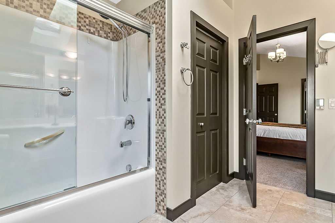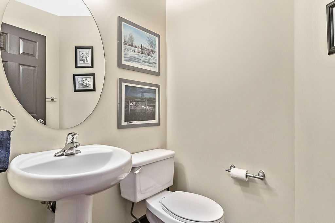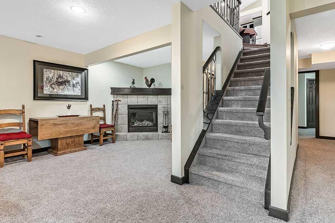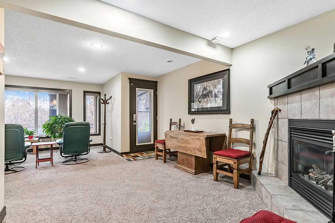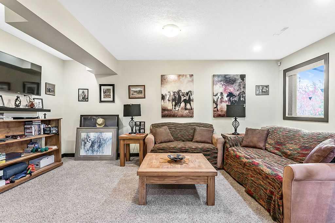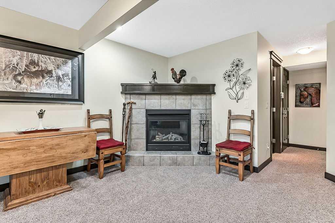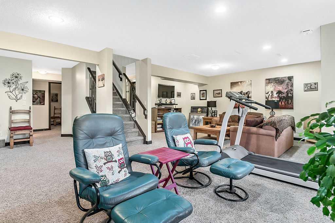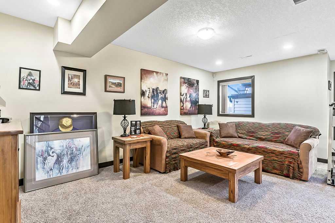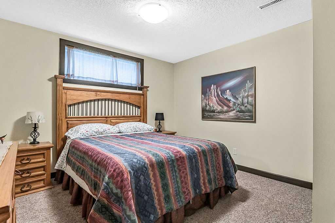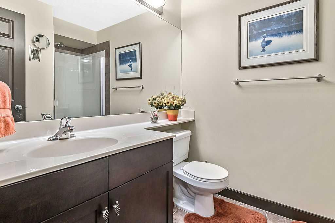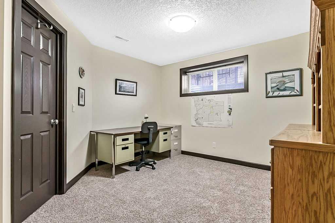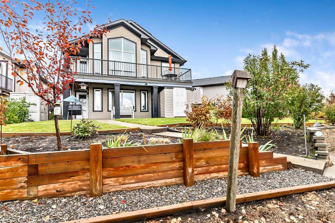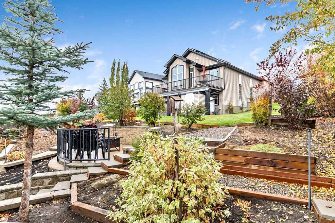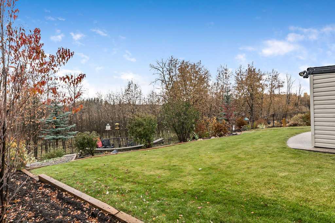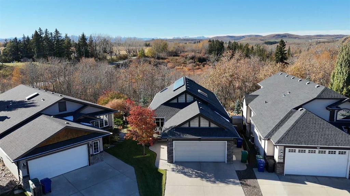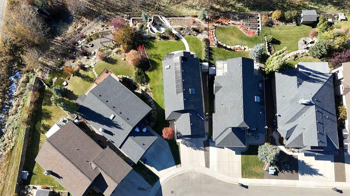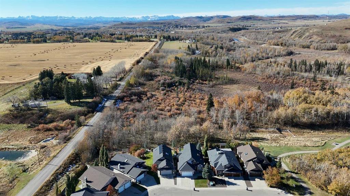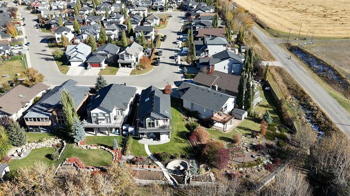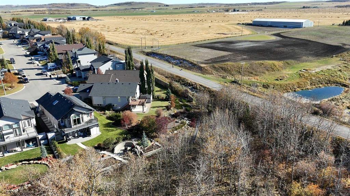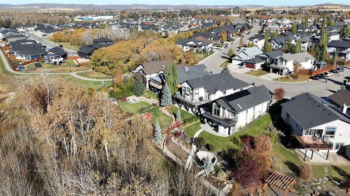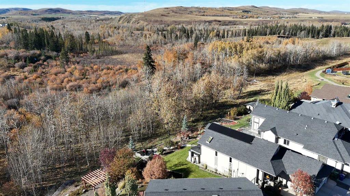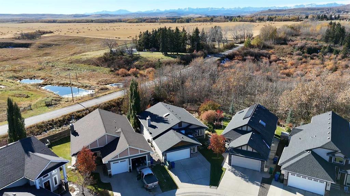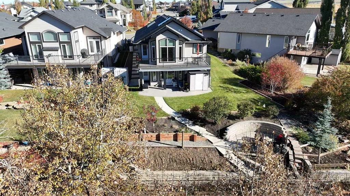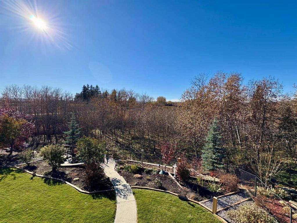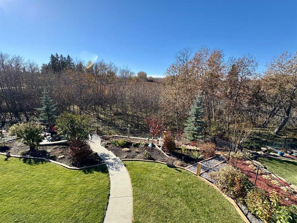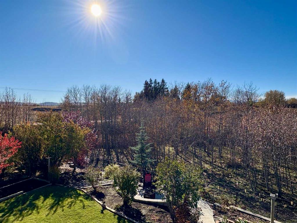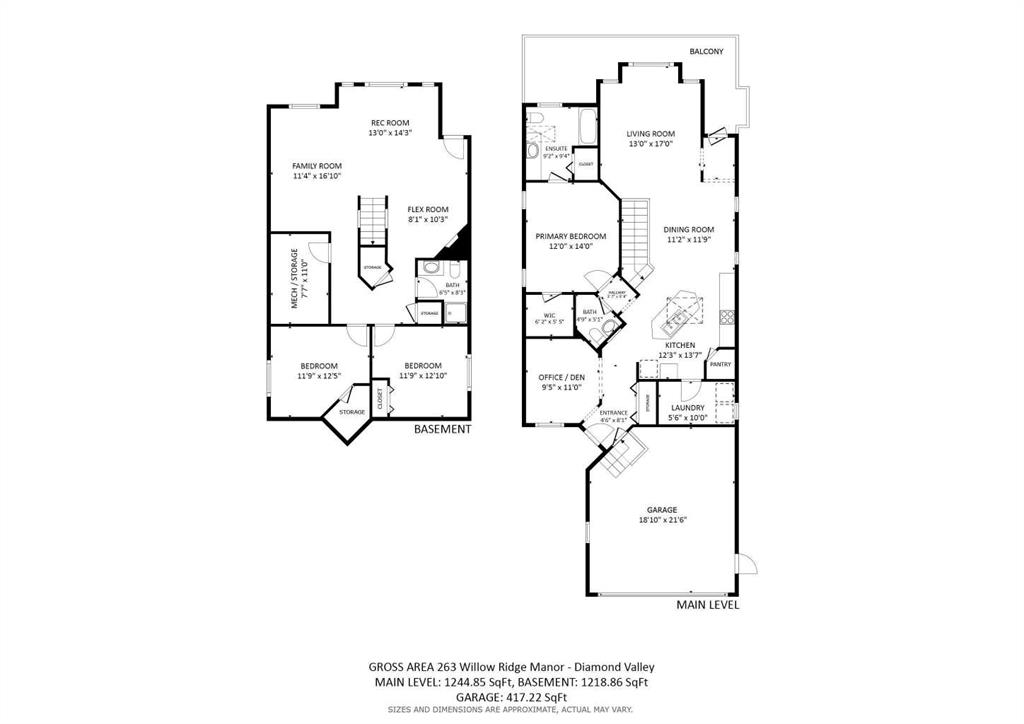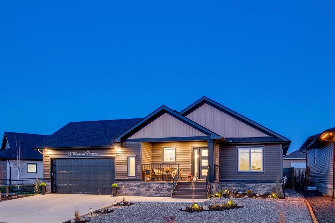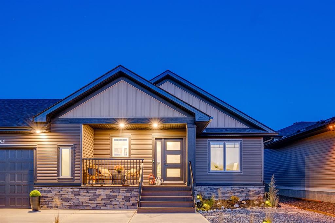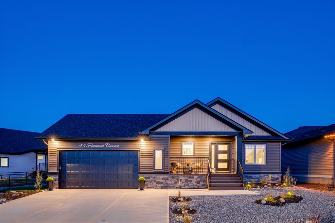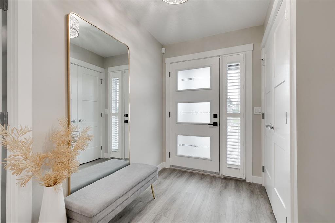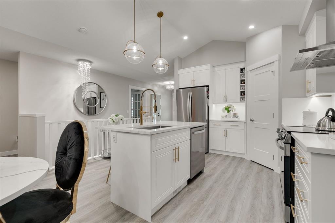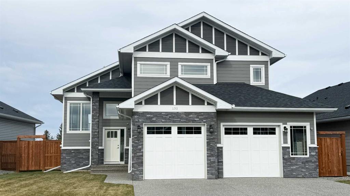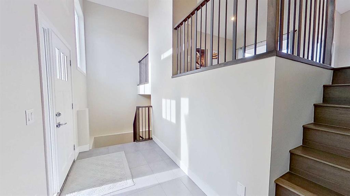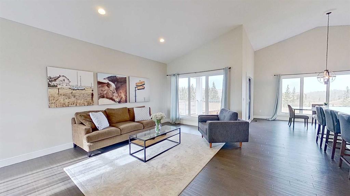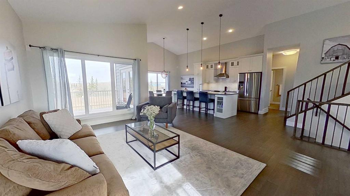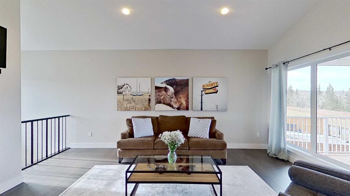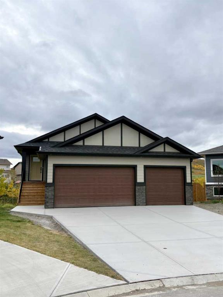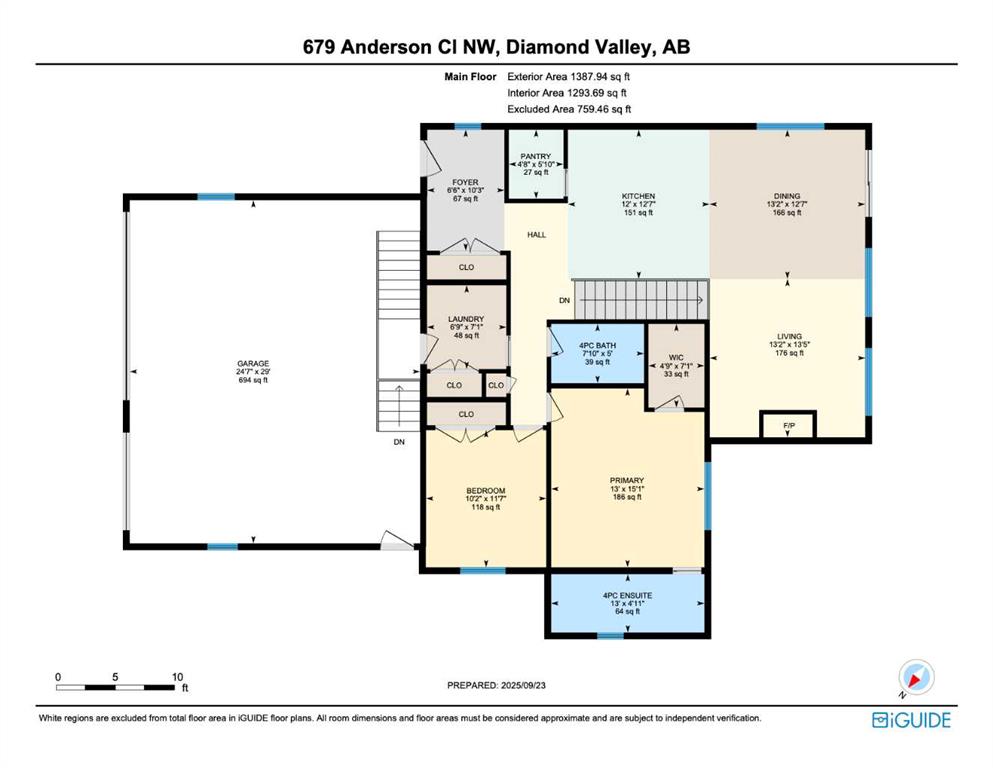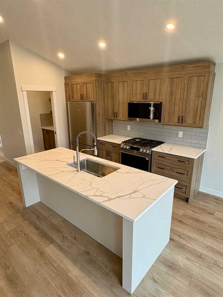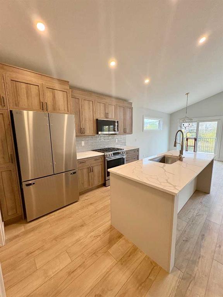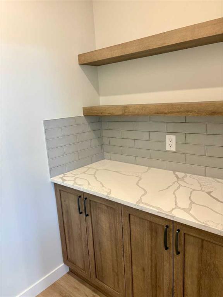263 Willow Ridge Manor SW
Diamond Valley T0L 0H0
MLS® Number: A2268017
$ 789,900
3
BEDROOMS
2 + 1
BATHROOMS
1,244
SQUARE FEET
2007
YEAR BUILT
Beautiful walkout bungalow in Diamond Valley with stunning views and backing onto green space. This home has so many awesome features including a WEST backyard with mountain views, a fully finished WALKOUT basement with INFLOOR heat and recently updated rear decking. The list goes on with 2 skylights, hardwood flooring, a gas fireplace and newer paint. This home has a spacious primary bedroom on the main floor with a bright ensuite washroom and linen closet. There is a main floor laundry room as well. This home is located on a quiet street with easy access to walking paths, the golf course and shopping. The thoughtful landscaping in the WEST backyard includes a firepit area, lower patio and concrete walkways and multiple gardens and trees. Other extra's include updated triple pane windows on the west side in the living room, a tankless hot water system and 9 solar panels on the south side of the roof. The Solar panels were professionally installed in 2024. You have to see this home to believe it!
| COMMUNITY | |
| PROPERTY TYPE | Detached |
| BUILDING TYPE | House |
| STYLE | Bungalow |
| YEAR BUILT | 2007 |
| SQUARE FOOTAGE | 1,244 |
| BEDROOMS | 3 |
| BATHROOMS | 3.00 |
| BASEMENT | Full |
| AMENITIES | |
| APPLIANCES | Dishwasher, Electric Stove, Microwave Hood Fan, Refrigerator, Washer/Dryer |
| COOLING | None |
| FIREPLACE | Basement, Gas |
| FLOORING | Hardwood |
| HEATING | In Floor, Forced Air, Natural Gas |
| LAUNDRY | Main Level |
| LOT FEATURES | Backs on to Park/Green Space, Pie Shaped Lot |
| PARKING | Double Garage Attached |
| RESTRICTIONS | Architectural Guidelines |
| ROOF | Asphalt Shingle |
| TITLE | Fee Simple |
| BROKER | TREC The Real Estate Company |
| ROOMS | DIMENSIONS (m) | LEVEL |
|---|---|---|
| 3pc Bathroom | 0`0" x 0`0" | Lower |
| Family Room | 11`4" x 16`10" | Lower |
| Bedroom | 11`9" x 12`5" | Lower |
| Bedroom | 11`9" x 12`10" | Lower |
| 4pc Ensuite bath | 0`0" x 0`0" | Main |
| 2pc Bathroom | 0`0" x 0`0" | Main |
| Bedroom - Primary | 12`0" x 14`0" | Main |
| Office | 9`5" x 11`0" | Main |
| Living Room | 17`0" x 13`0" | Main |
| Dining Room | 11`2" x 11`9" | Main |

