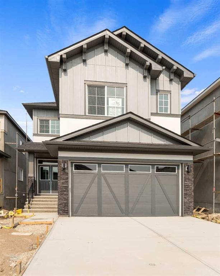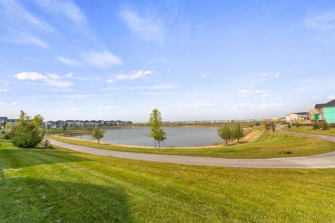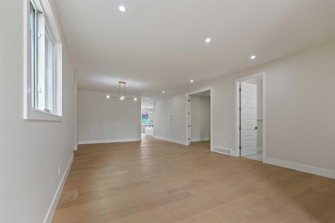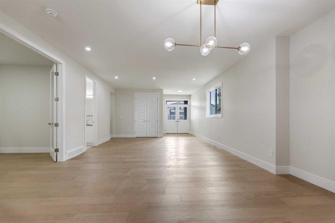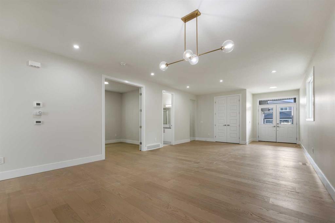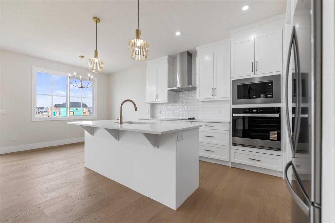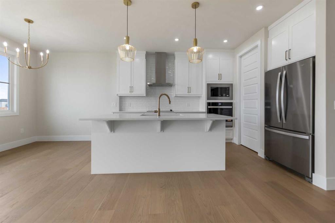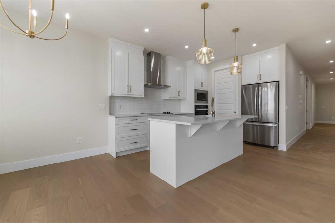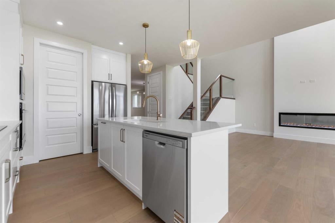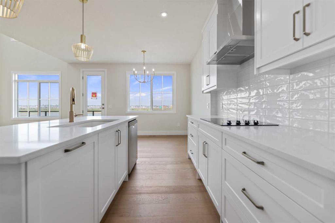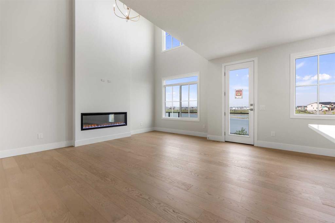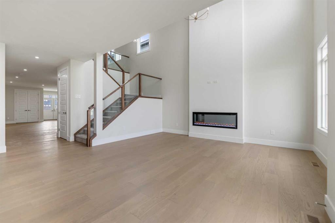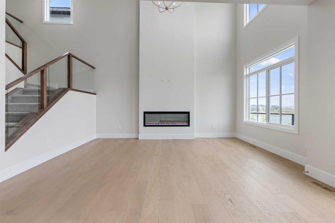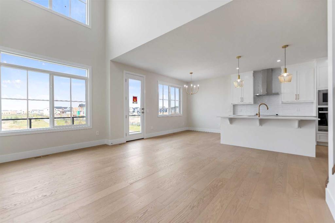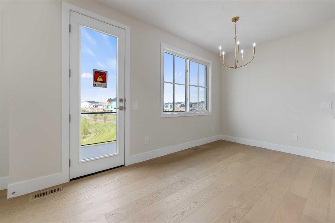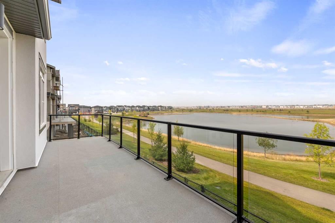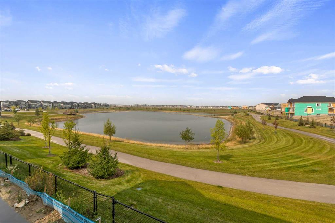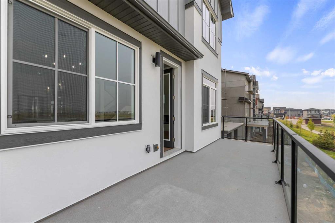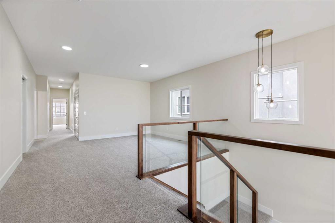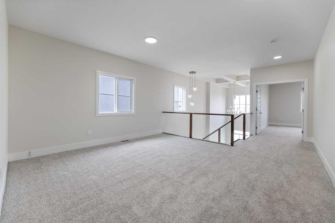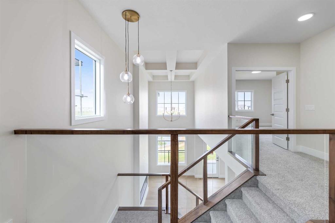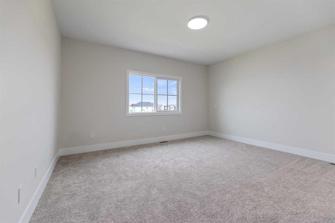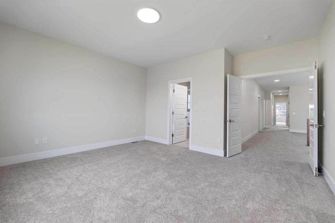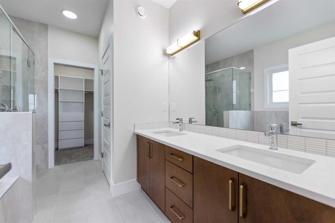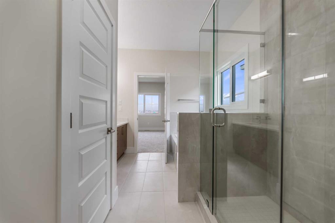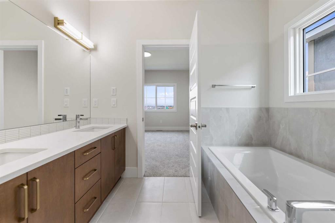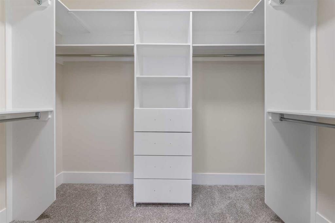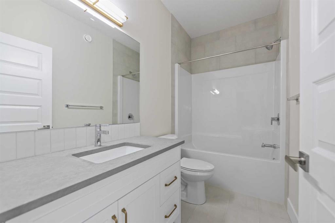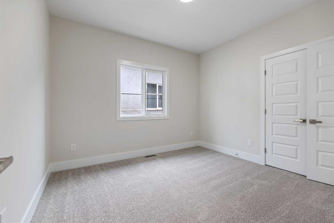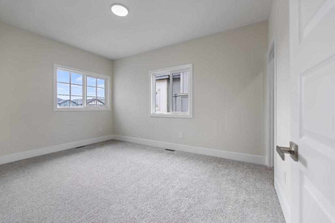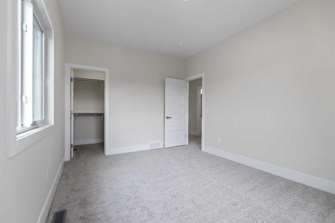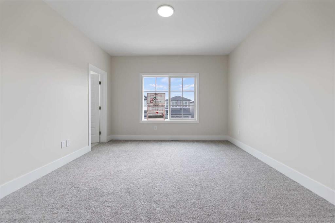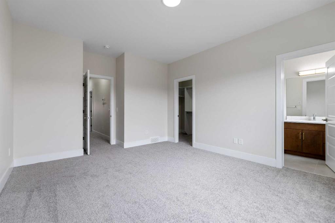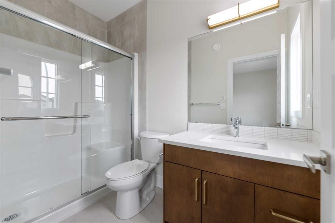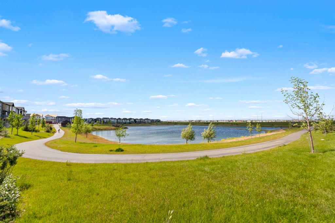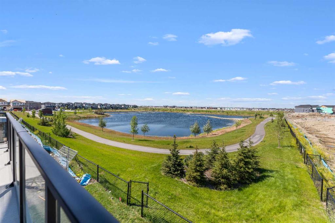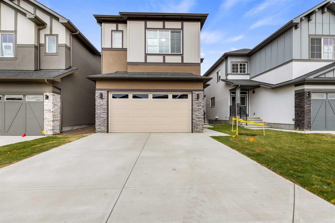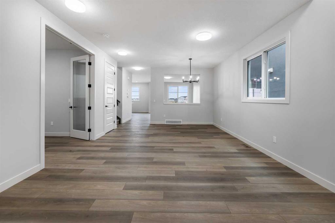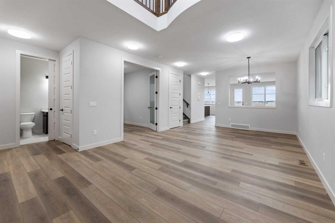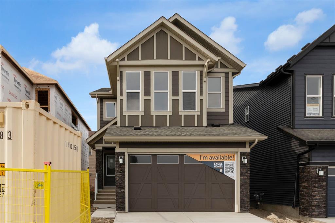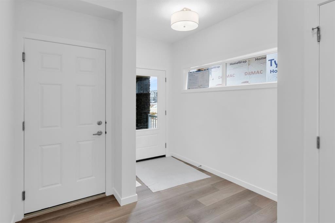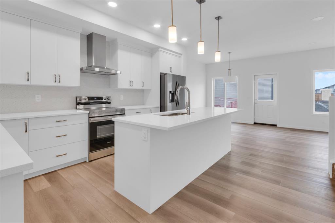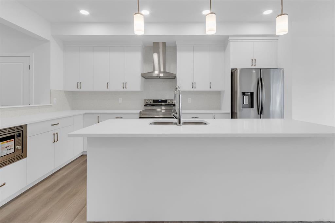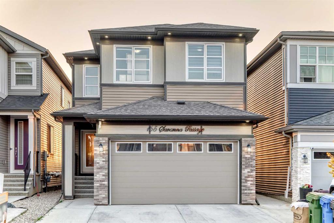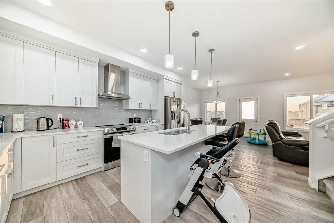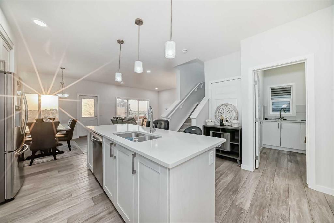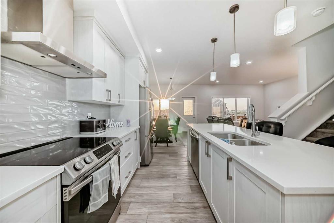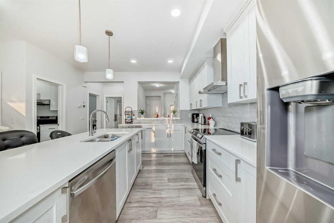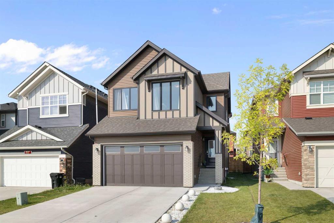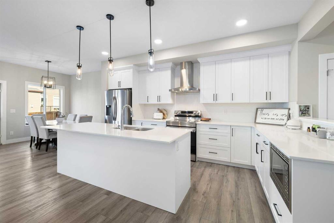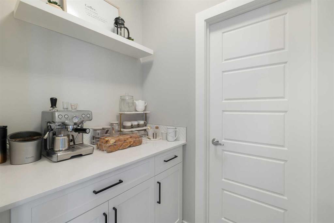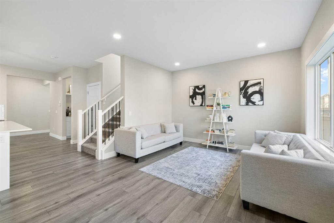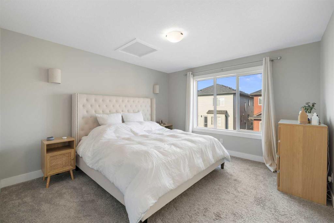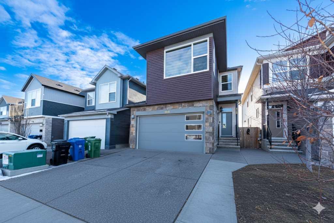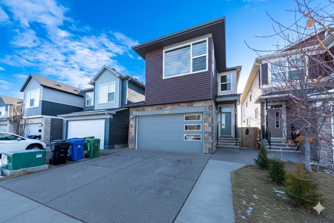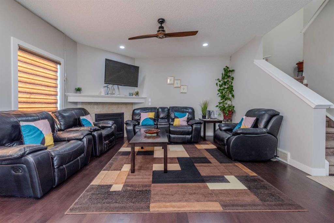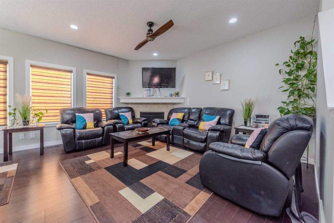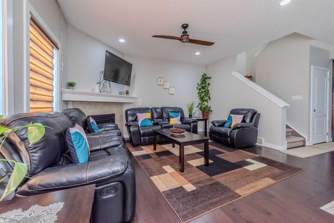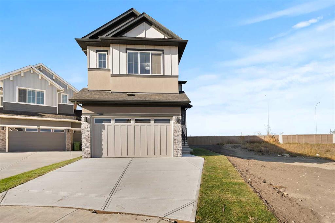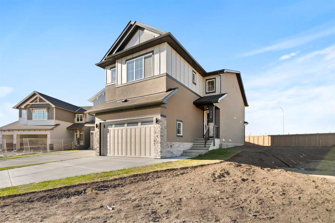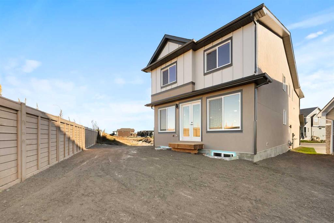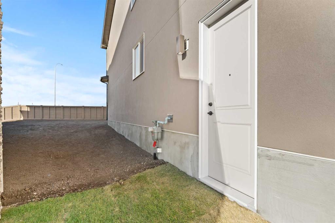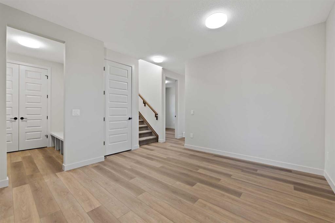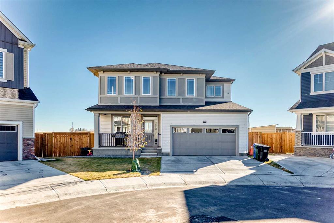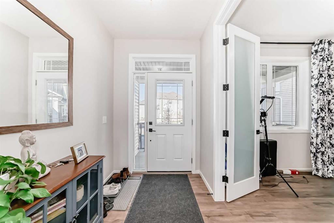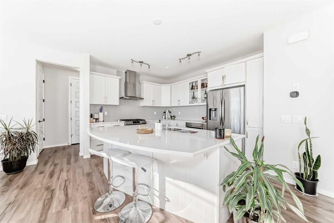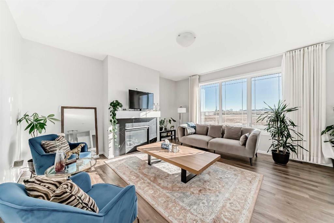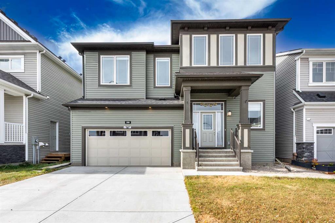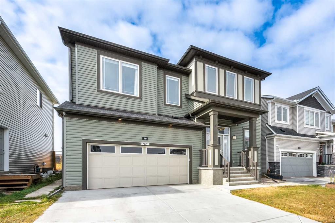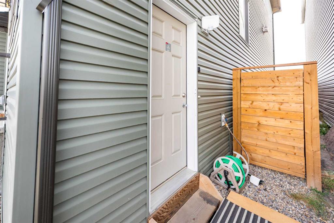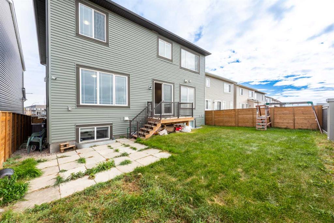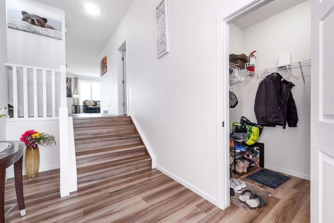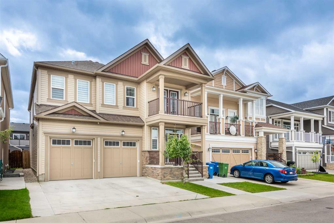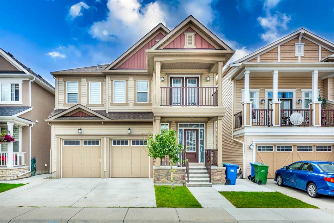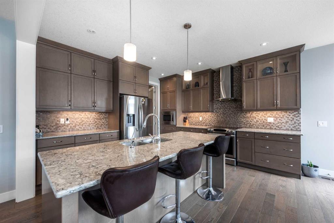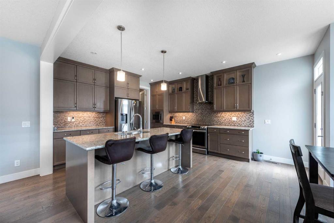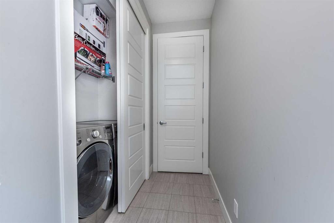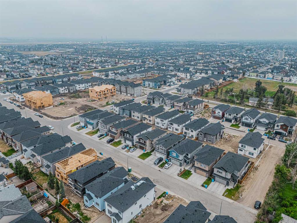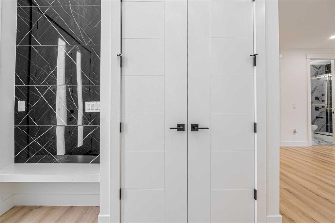288 Savanna Drive NE
Calgary T3J5T3
MLS® Number: A2267441
$ 999,000
5
BEDROOMS
4 + 0
BATHROOMS
2025
YEAR BUILT
Welcome to Savanna and this beautiful home build by the award winning Prominent Homes Backing on to the Pond with a Walk-out Basement! This executive style home features 5 Bedrooms including 2 Master Bedrooms, Bedroom on Main Floor with Full Bathroom and 4 more Bedrooms Upstairs! This Open concept home offers plenty of natural light throughout the home. The main floor features 9 feet high ceilings, Chic kitchen including Built-in Oven and microwave, nice size Living and Formal Dining room as well a large Family room with Open to Above! This home features a Spice Kitchen as well as there is a Main Floor Bedroom and a Full Bathroom on the Main Floor. The Upper Level a Beautiful large Primary Bedroom with fantastic 5-piece Ensuite plus 3 other bedrooms upstairs including two Primary bedrooms, a Huge Bonus Room and Laundry Room. This home will be ready in August 2025 for possession! Call to book your private showing today!
| COMMUNITY | Saddle Ridge |
| PROPERTY TYPE | Detached |
| BUILDING TYPE | House |
| STYLE | 2 Storey |
| YEAR BUILT | 2025 |
| SQUARE FOOTAGE | 3,115 |
| BEDROOMS | 5 |
| BATHROOMS | 4.00 |
| BASEMENT | Full |
| AMENITIES | |
| APPLIANCES | Built-In Oven, Dishwasher, Electric Cooktop, Gas Range, Microwave, Range Hood, Refrigerator |
| COOLING | None |
| FIREPLACE | Electric |
| FLOORING | Carpet, Tile |
| HEATING | Forced Air |
| LAUNDRY | Laundry Room, Upper Level |
| LOT FEATURES | Backs on to Park/Green Space, Creek/River/Stream/Pond, No Neighbours Behind, Rectangular Lot |
| PARKING | Double Garage Attached |
| RESTRICTIONS | None Known |
| ROOF | Asphalt Shingle |
| TITLE | Fee Simple |
| BROKER | eXp Realty |
| ROOMS | DIMENSIONS (m) | LEVEL |
|---|---|---|
| 3pc Bathroom | 9`3" x 5`0" | Main |
| Bedroom | 11`6" x 9`3" | Main |
| Bedroom - Primary | 14`8" x 12`7" | Second |
| 3pc Ensuite bath | 9`3" x 5`0" | Second |
| Bedroom | 14`7" x 10`6" | Second |
| Bedroom | 11`6" x 10`6" | Second |
| 4pc Bathroom | 9`4" x 5`0" | Second |
| 5pc Ensuite bath | 11`6" x 9`2" | Second |
| Bedroom - Primary | 15`4" x 13`4" | Second |

