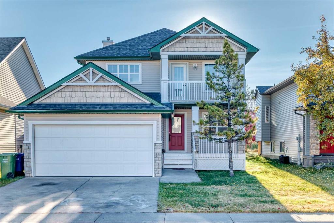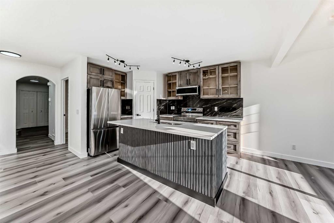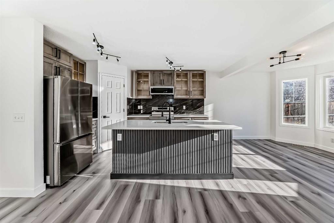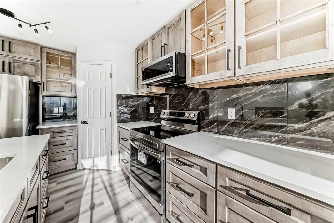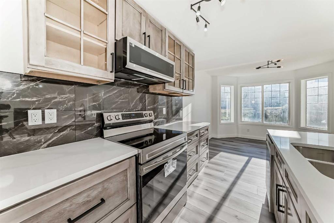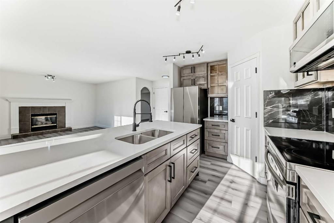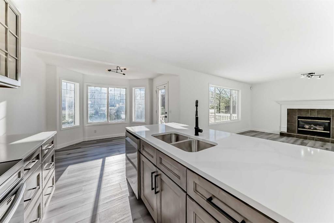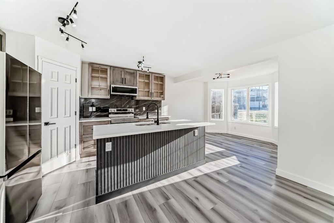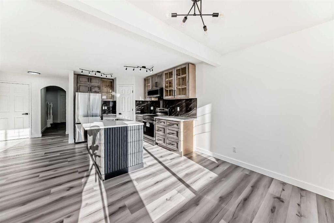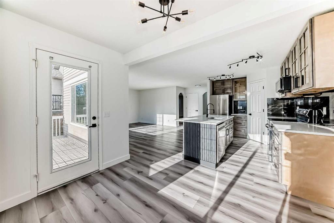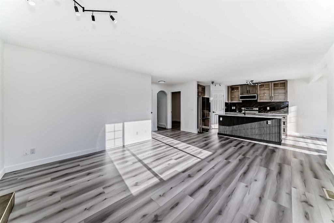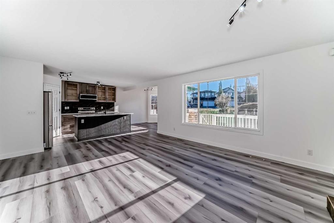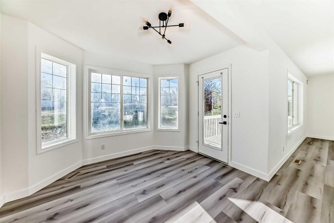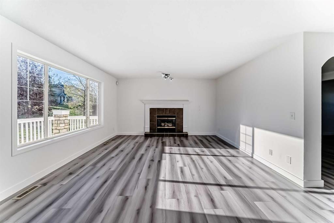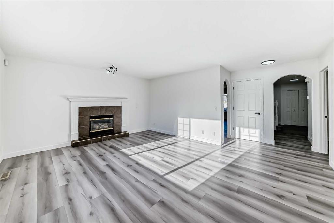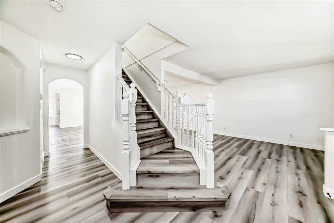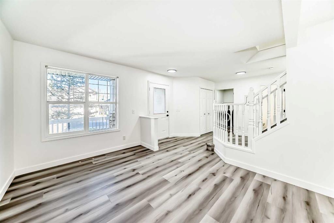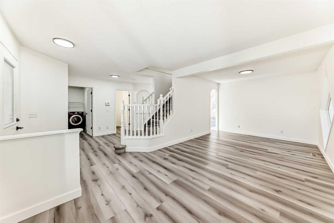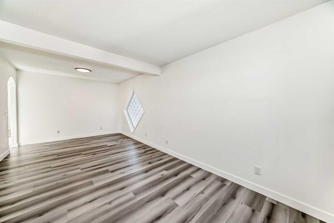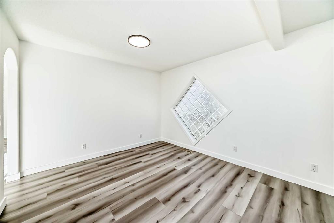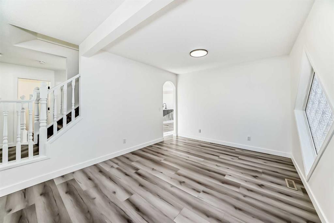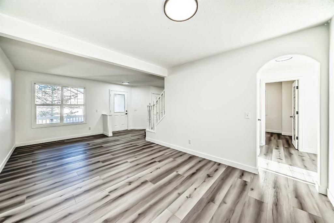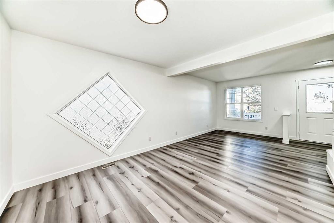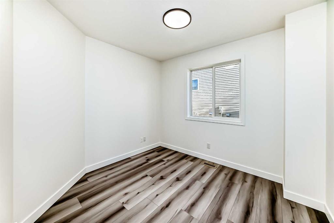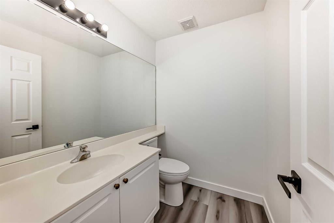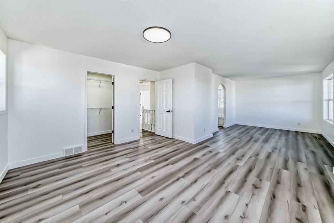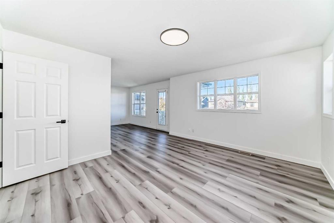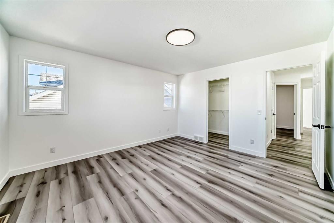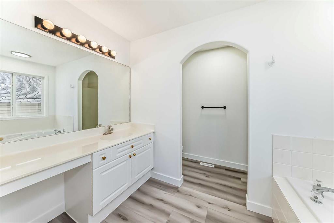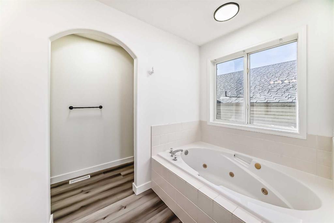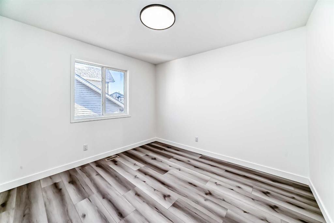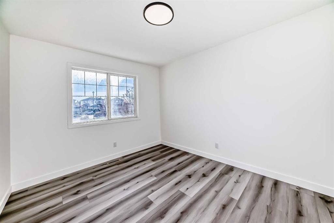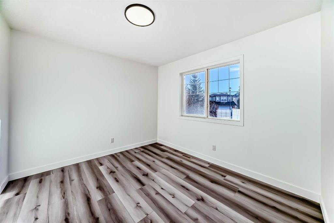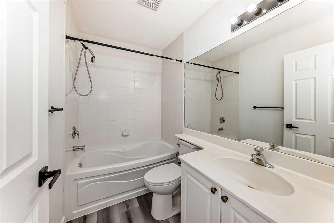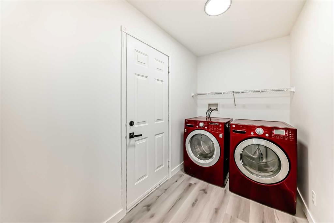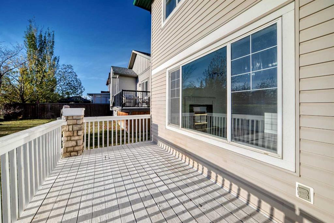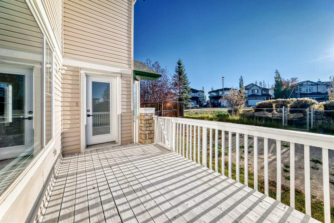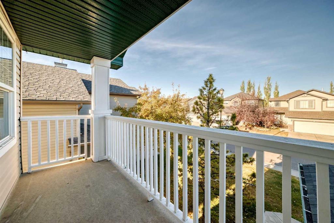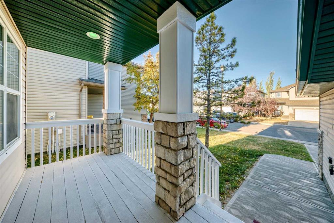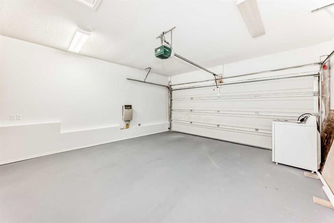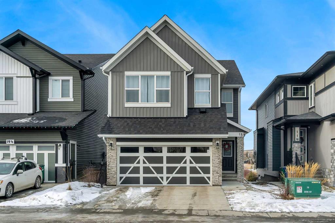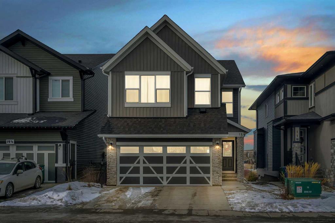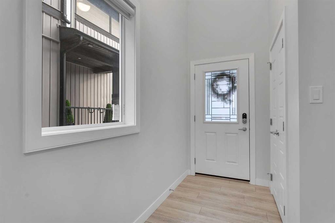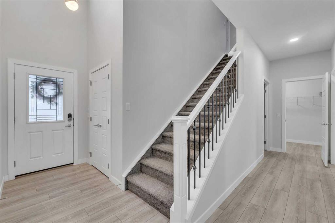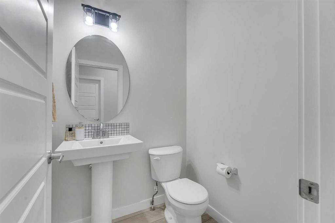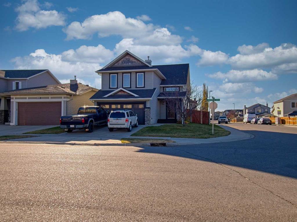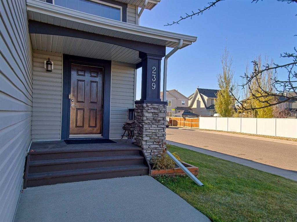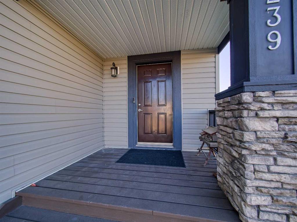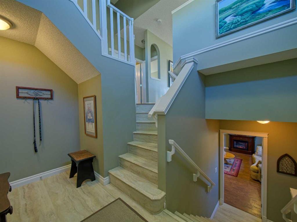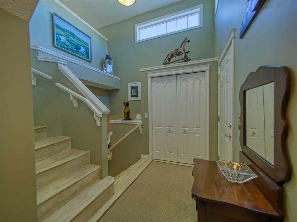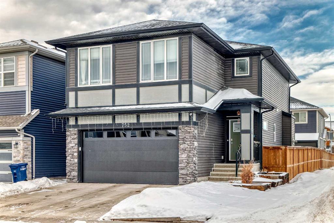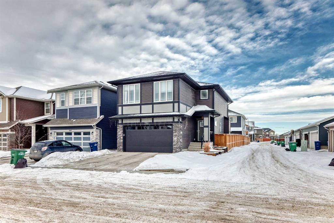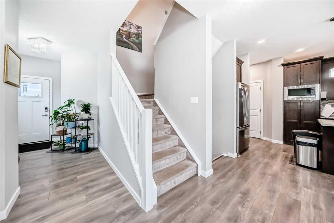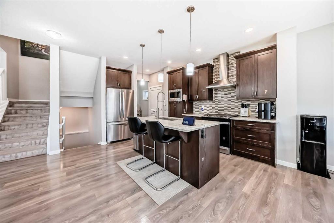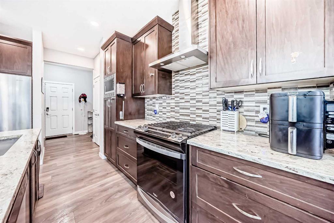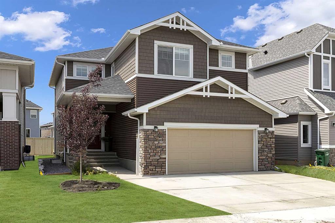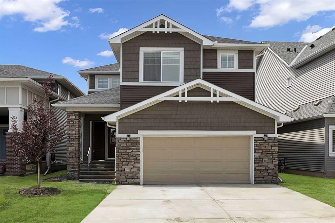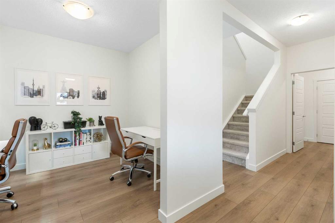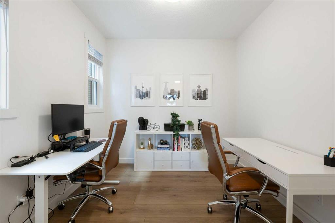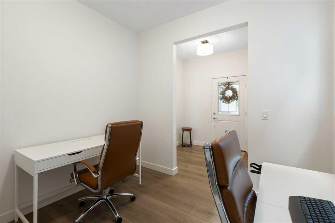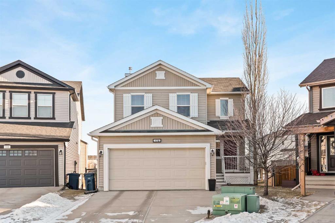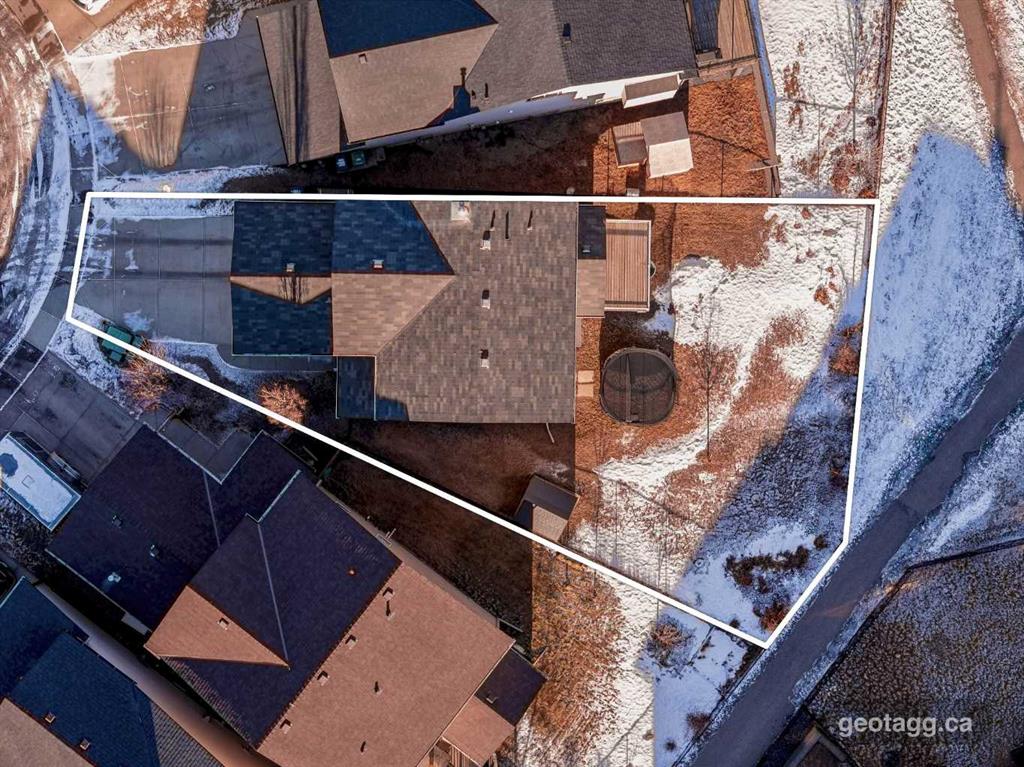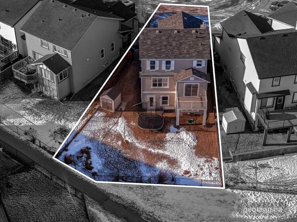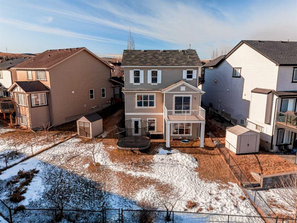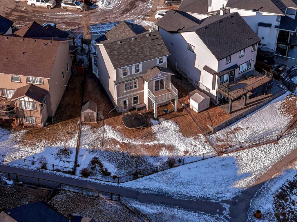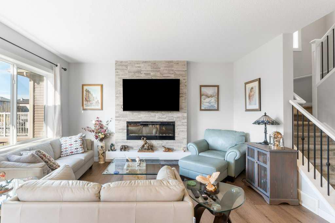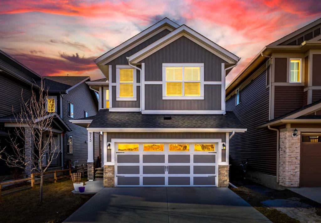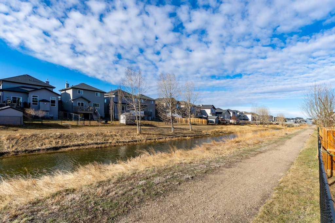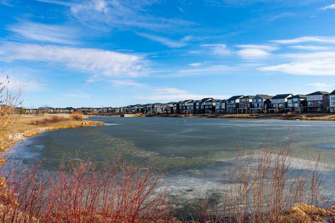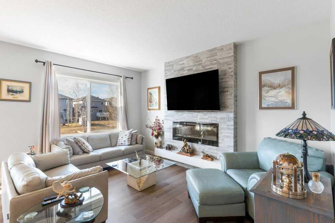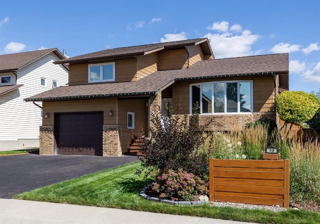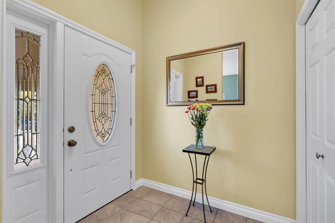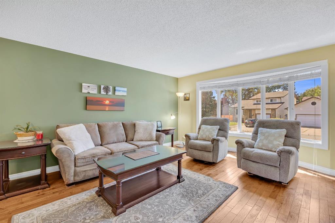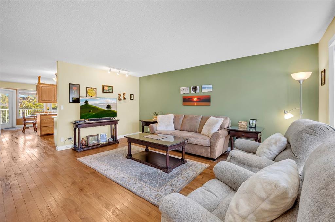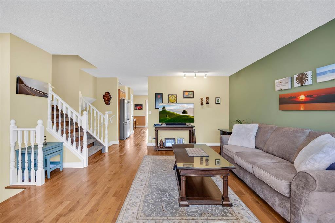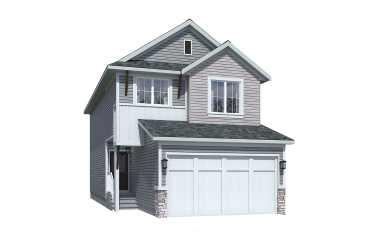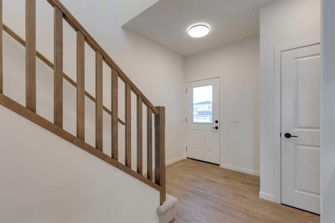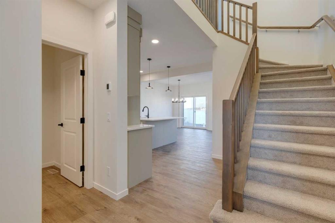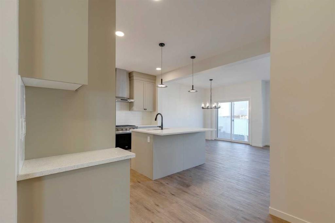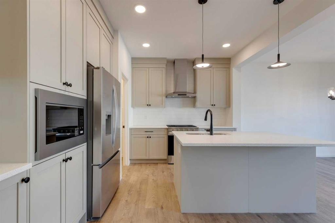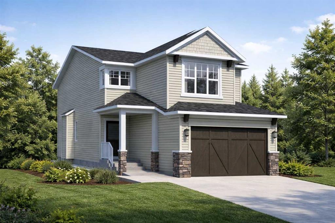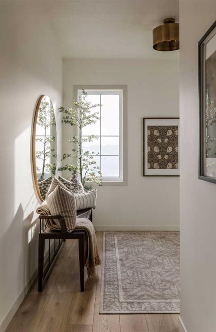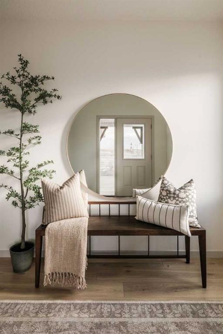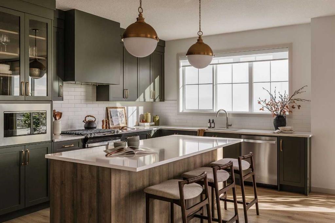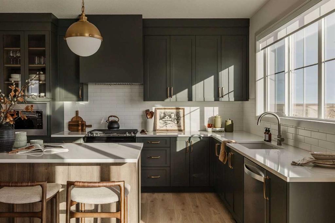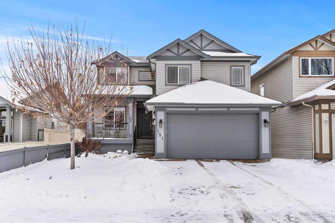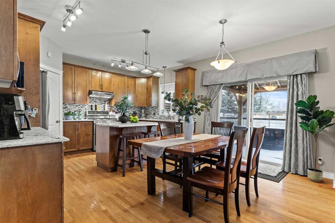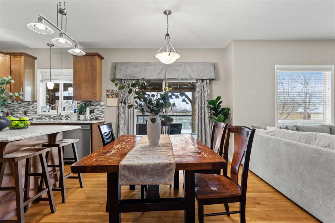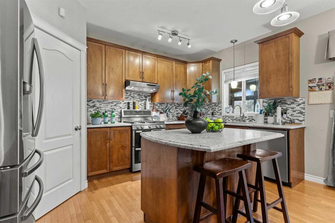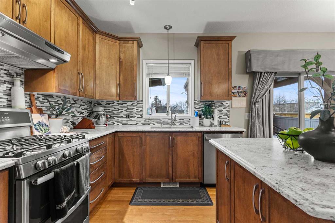289 Canals Circle SW
Airdrie T4B 2Z5
MLS® Number: A2266780
$ 664,000
4
BEDROOMS
2 + 1
BATHROOMS
2,320
SQUARE FEET
2003
YEAR BUILT
Pride of ownership exudes from this former Crestview Show Home located in the highly sought after community of the "Canals". Extensive renovations have just been completed including new flooring and fresh paint through-out. The kitchen has undergone a full remodel featuring new S/S appliances, cabinets, hardware plus a large center island with quartz counter-tops and tiled backsplashes. Off the kitchen is a good sized breakfast nook that grants access to a large East facing back deck that overlooks a park. Completing the main floor is a huge family room with a cozy gas fireplace plus a formal dining area, front living room, office, 2pc bath and laundry area. Upstairs you will find a massive primary bedroom with a walk-in closet, 4 pc ensuite (jetted soaker tub and separate shower) plus access to a West facing balcony. Completing the upper level are 3 additional bedrooms and another 4pc bath. The basement offers high ceilings, large windows and awaits your finishing touches. Additional bonuses include: new baseboards, toilets, LED fixtures, hot water tank plus the furnace has been recently serviced and the ducts cleaned. The double attached garage comes with a gas heater, freshly painted floors plus a front driveway great for additional parking. This home backs onto a park with no neighbors behind and is located close to schools, shopping, walking paths and easy access to main roadways.
| COMMUNITY | Canals |
| PROPERTY TYPE | Detached |
| BUILDING TYPE | House |
| STYLE | 2 Storey |
| YEAR BUILT | 2003 |
| SQUARE FOOTAGE | 2,320 |
| BEDROOMS | 4 |
| BATHROOMS | 3.00 |
| BASEMENT | Full |
| AMENITIES | |
| APPLIANCES | Dishwasher, Dryer, Electric Stove, Garage Control(s), Microwave Hood Fan, Refrigerator, Washer |
| COOLING | None |
| FIREPLACE | Gas |
| FLOORING | Laminate |
| HEATING | Forced Air, Natural Gas |
| LAUNDRY | Laundry Room, Main Level |
| LOT FEATURES | Back Yard, Front Yard, Level, Rectangular Lot |
| PARKING | Double Garage Attached, Driveway, Heated Garage |
| RESTRICTIONS | Easement Registered On Title, Utility Right Of Way |
| ROOF | Asphalt Shingle |
| TITLE | Fee Simple |
| BROKER | 2% Realty |
| ROOMS | DIMENSIONS (m) | LEVEL |
|---|---|---|
| Flex Space | 35`4" x 25`10" | Basement |
| Furnace/Utility Room | 17`5" x 8`9" | Basement |
| Covered Porch | 14`0" x 6`0" | Main |
| Entrance | 11`10" x 7`11" | Main |
| Laundry | 9`8" x 5`5" | Main |
| 2pc Bathroom | 6`0" x 5`3" | Main |
| Kitchen With Eating Area | 12`3" x 8`10" | Main |
| Breakfast Nook | 10`11" x 10`7" | Main |
| Dining Room | 10`9" x 10`7" | Main |
| Living Room | 11`1" x 10`9" | Main |
| Family Room | 18`0" x 14`2" | Main |
| Office | 10`0" x 8`8" | Main |
| Bedroom - Primary | 27`0" x 14`1" | Second |
| Bedroom | 12`3" x 9`9" | Second |
| Bedroom | 10`11" x 10`2" | Second |
| Bedroom | 10`11" x 9`11" | Second |
| 4pc Bathroom | 7`10" x 5`0" | Second |
| 4pc Ensuite bath | 10`9" x 8`10" | Second |
| Walk-In Closet | 8`9" x 4`11" | Second |
| Balcony | 13`5" x 5`3" | Second |

