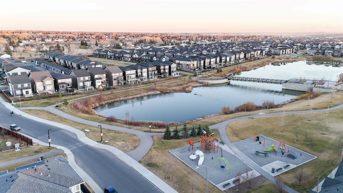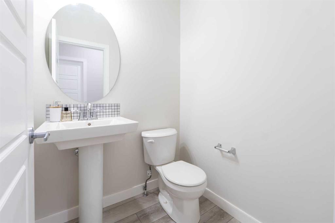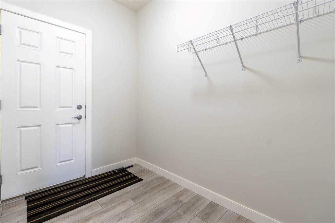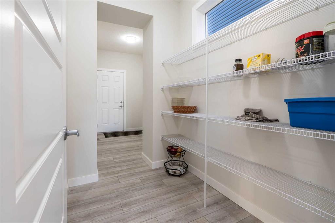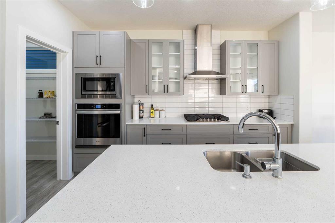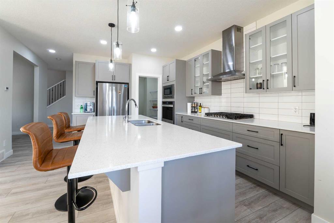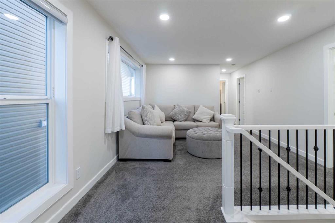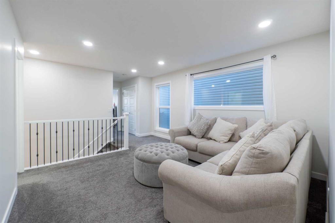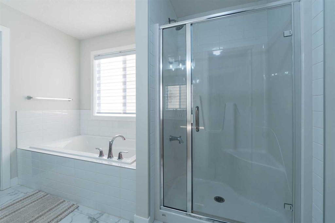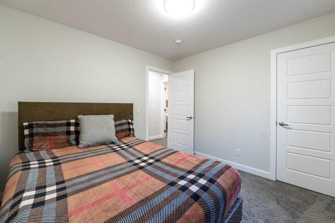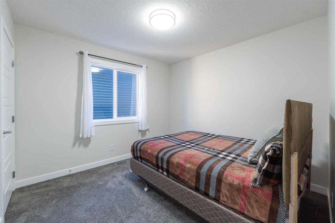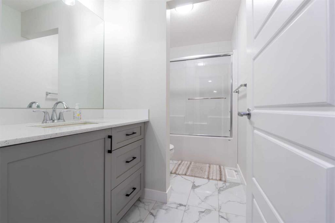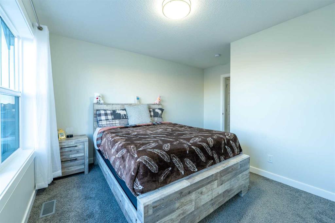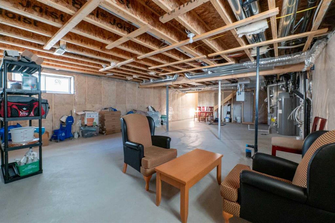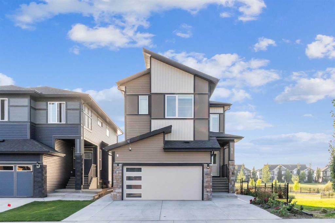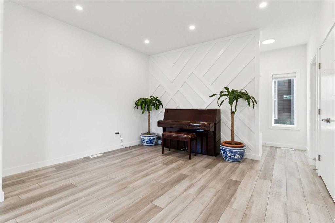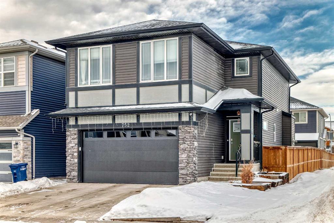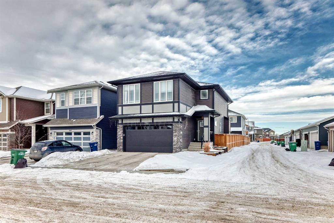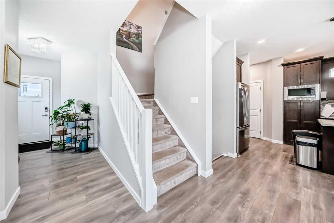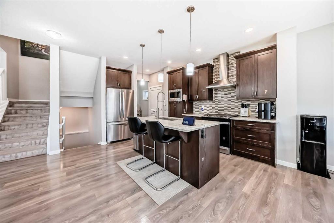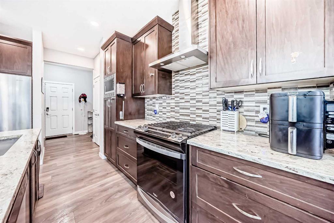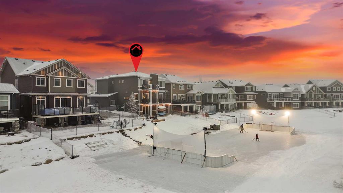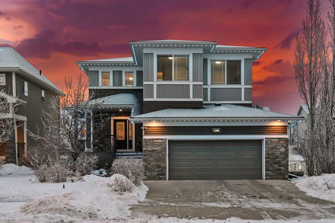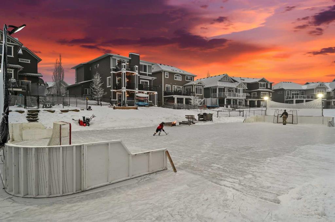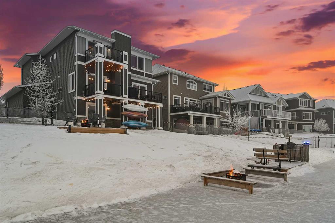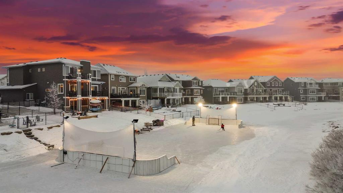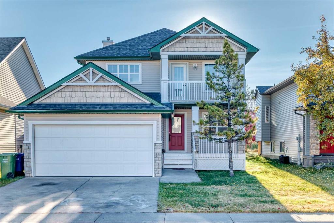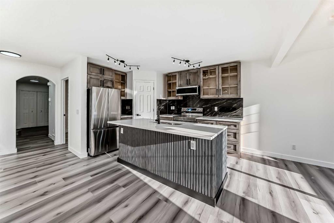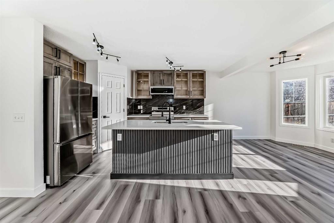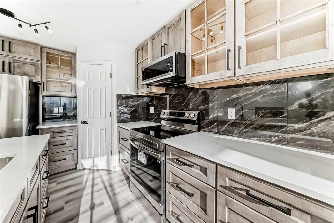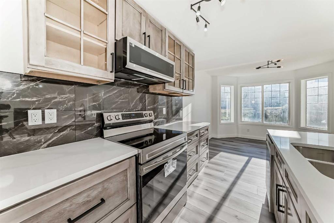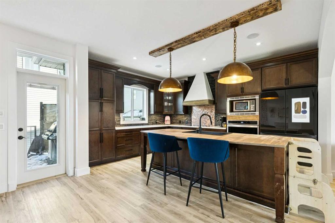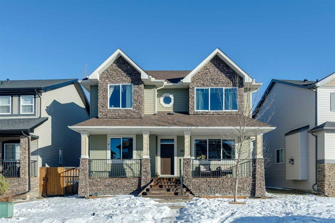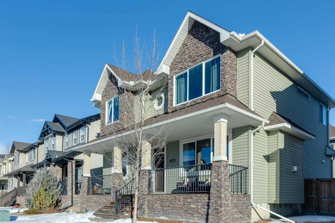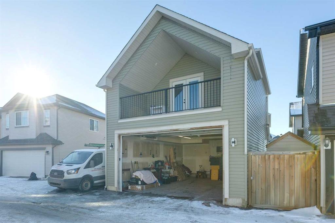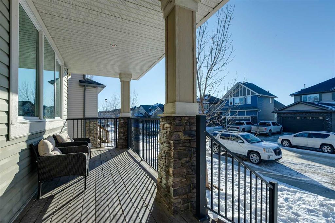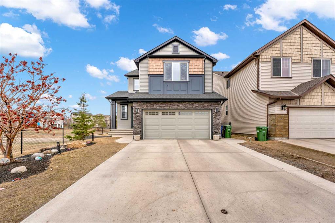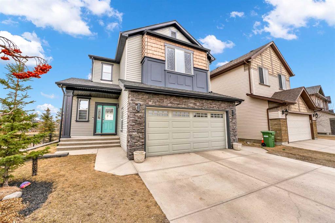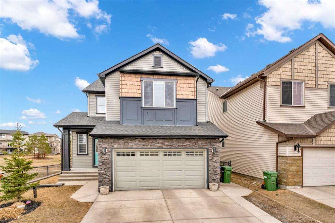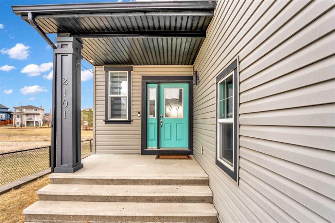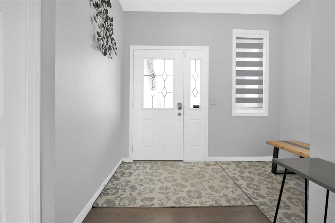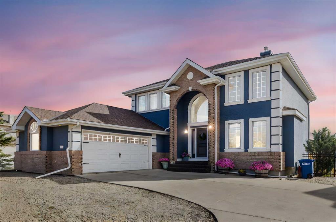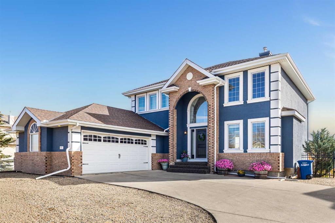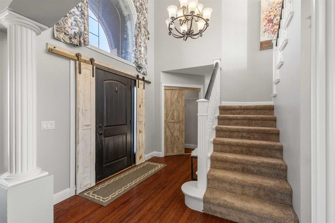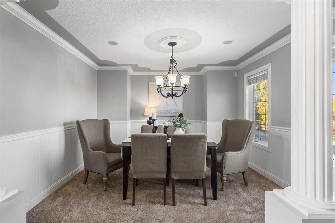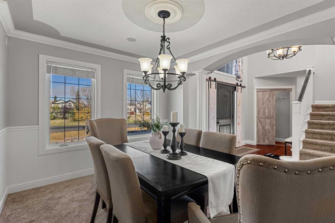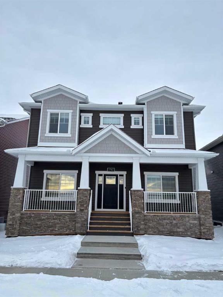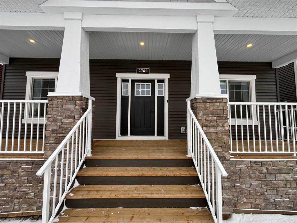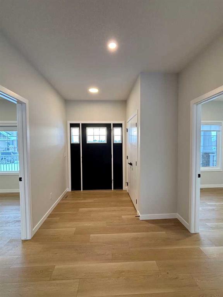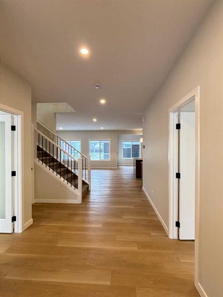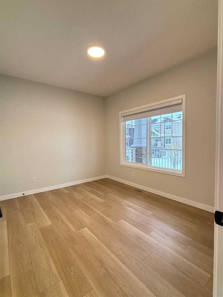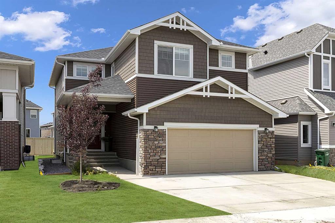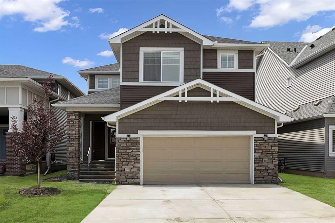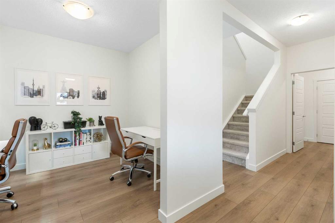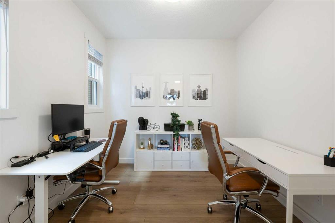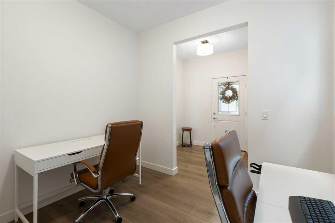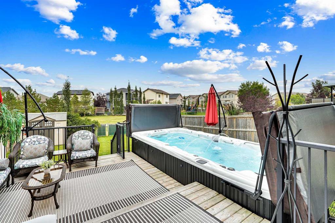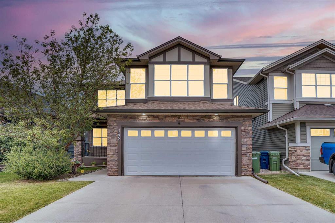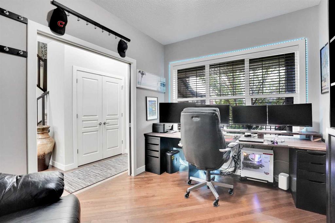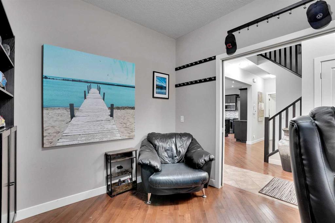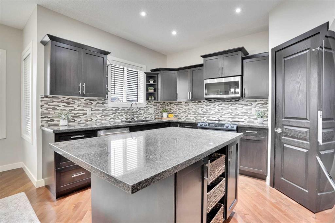15 Midgrove Drive SW
Airdrie T4B 5H1
MLS® Number: A2269302
$ 799,900
4
BEDROOMS
2 + 1
BATHROOMS
2,287
SQUARE FEET
2022
YEAR BUILT
Welcome to this beautiful front-garage home backing onto a peaceful pond. You’ll love the bright sunshine basement, and the open, inviting layout with a flex room and a spacious living area. The kitchen is a chef’s dream with a built-in wall oven and microwave, gas stove, and all stainless steel appliances. Upstairs features four comfortable bedrooms, including a lovely primary ensuite, plus a full bath, laundry, and a cozy bonus room. The unfinished basement offers endless potential to make it your own. A perfect home for families, with comfort, style, and a great location!
| COMMUNITY | Midtown |
| PROPERTY TYPE | Detached |
| BUILDING TYPE | House |
| STYLE | 2 Storey |
| YEAR BUILT | 2022 |
| SQUARE FOOTAGE | 2,287 |
| BEDROOMS | 4 |
| BATHROOMS | 3.00 |
| BASEMENT | Full |
| AMENITIES | |
| APPLIANCES | Built-In Oven, Dishwasher, Dryer, Garage Control(s), Gas Cooktop, Microwave, Range Hood, Refrigerator |
| COOLING | None |
| FIREPLACE | Electric |
| FLOORING | Carpet, Ceramic Tile, Vinyl Plank |
| HEATING | Forced Air, Natural Gas |
| LAUNDRY | Upper Level |
| LOT FEATURES | Backs on to Park/Green Space, City Lot, Rectangular Lot |
| PARKING | Double Garage Attached |
| RESTRICTIONS | None Known |
| ROOF | Asphalt Shingle |
| TITLE | Fee Simple |
| BROKER | Real Broker |
| ROOMS | DIMENSIONS (m) | LEVEL |
|---|---|---|
| Mud Room | 6`0" x 8`0" | Main |
| Office | 8`2" x 11`0" | Main |
| Living Room | 12`1" x 22`10" | Main |
| Kitchen | 10`11" x 15`3" | Main |
| Dining Room | 10`11" x 9`5" | Main |
| 2pc Bathroom | 5`1" x 4`10" | Main |
| Bedroom - Primary | 11`10" x 14`4" | Upper |
| Bedroom | 10`2" x 10`6" | Upper |
| Bedroom | 11`11" x 14`0" | Upper |
| Bedroom | 12`0" x 9`9" | Upper |
| Loft | 12`5" x 16`2" | Upper |
| Laundry | 8`6" x 5`5" | Upper |
| 5pc Ensuite bath | 10`8" x 12`8" | Upper |
| 4pc Bathroom | 10`0" x 5`3" | Upper |






