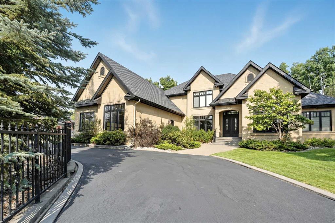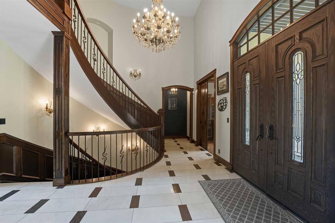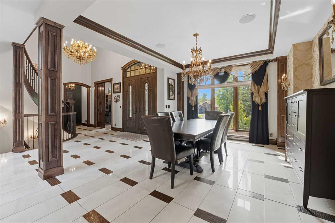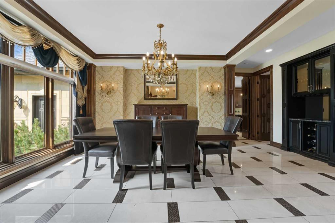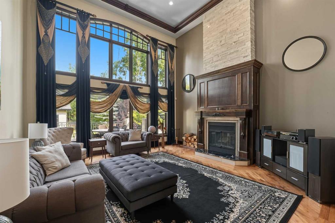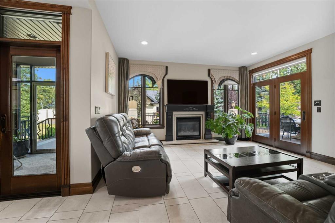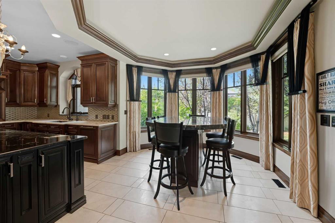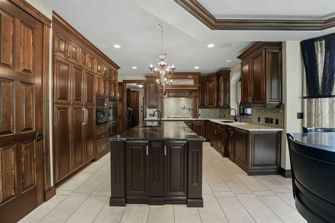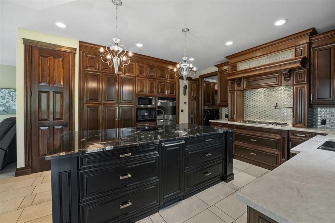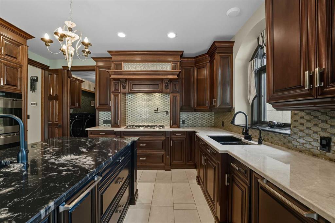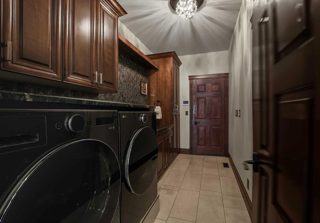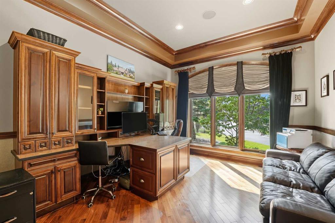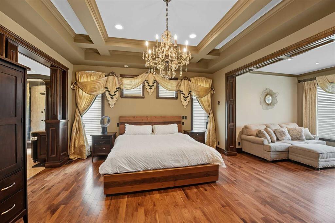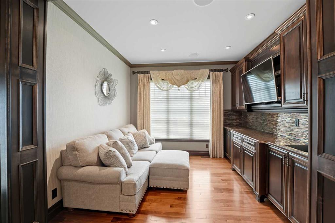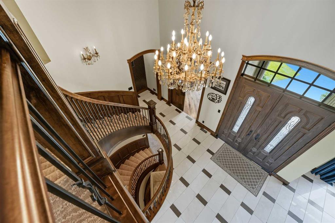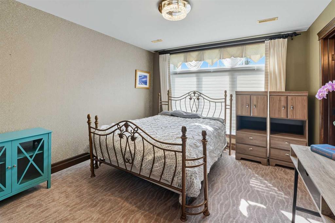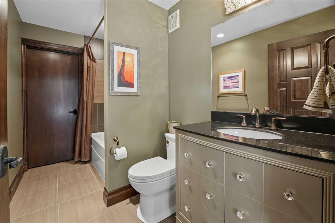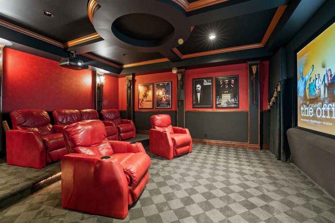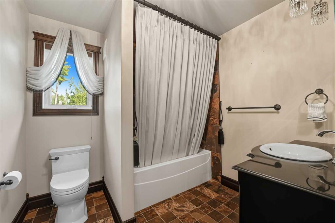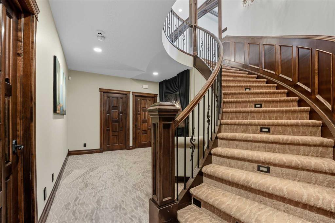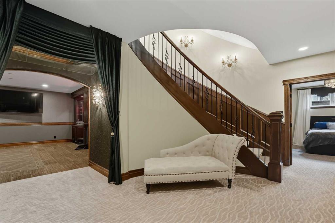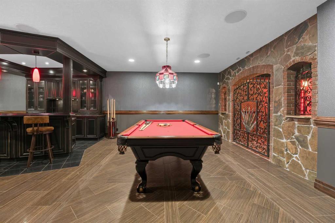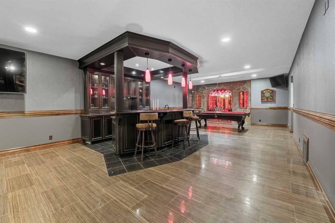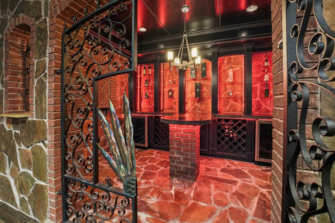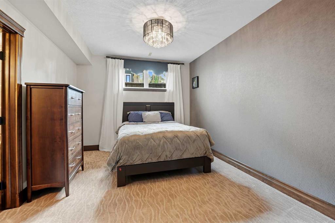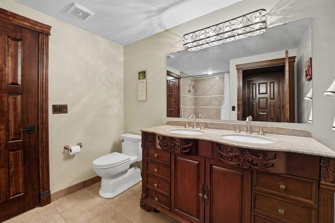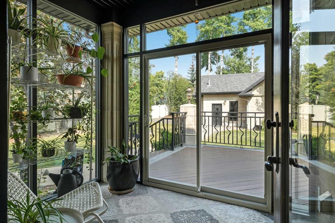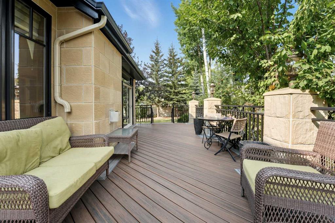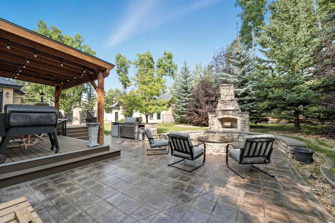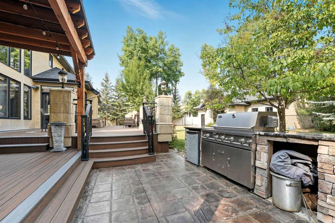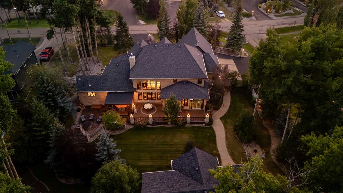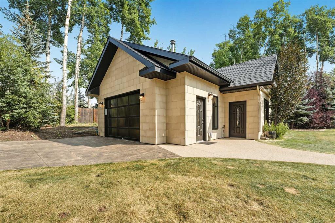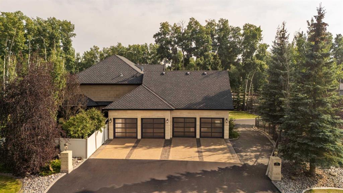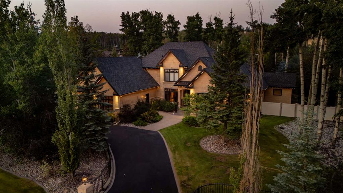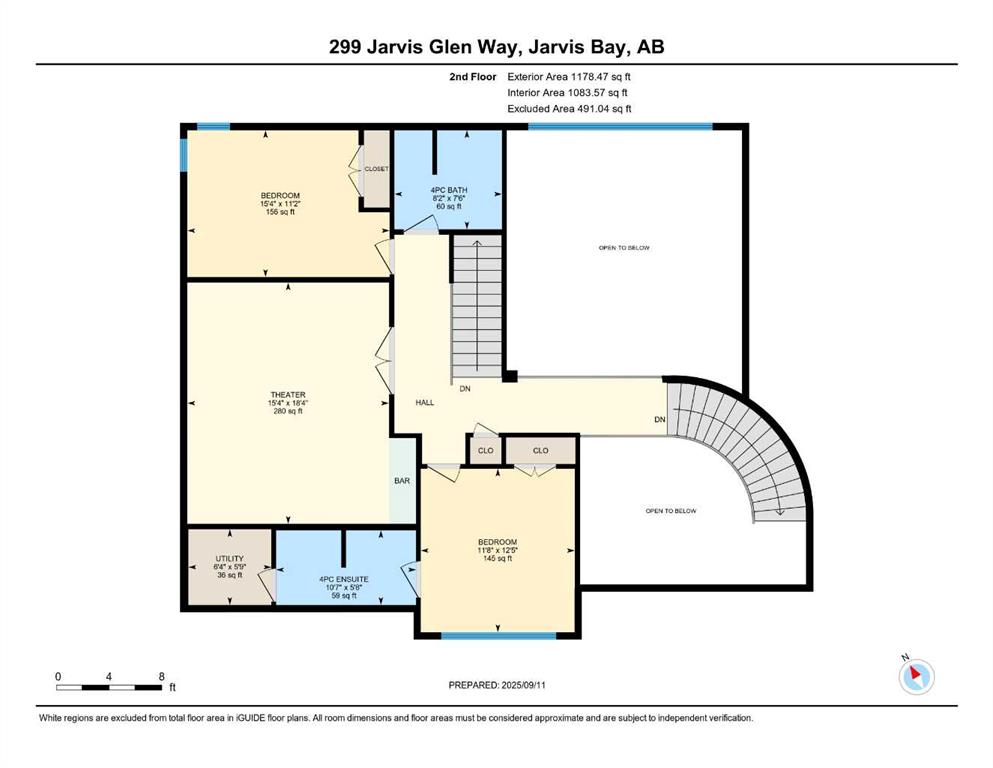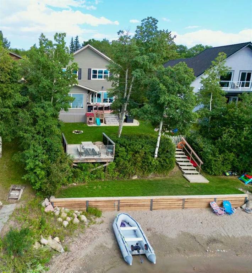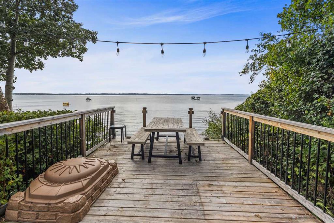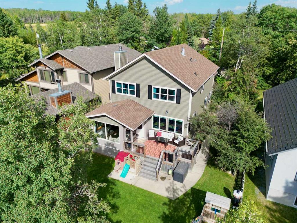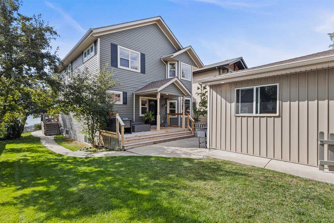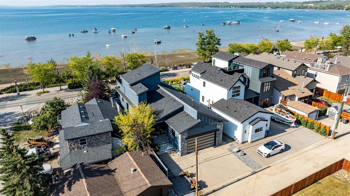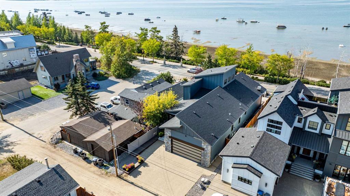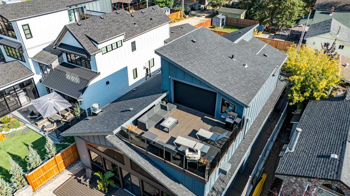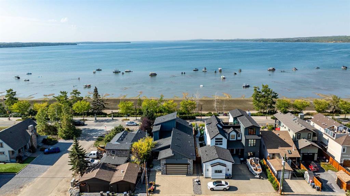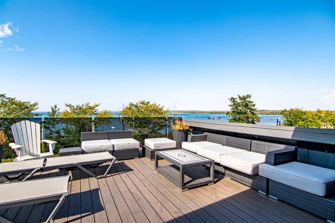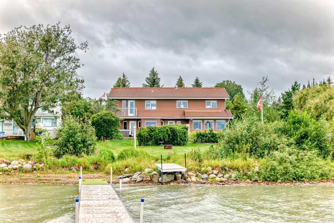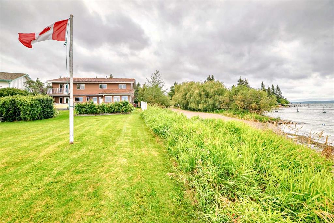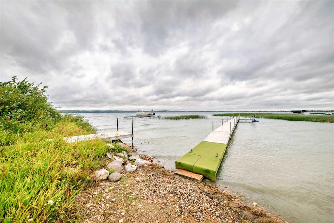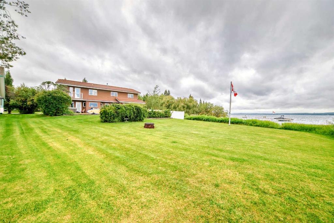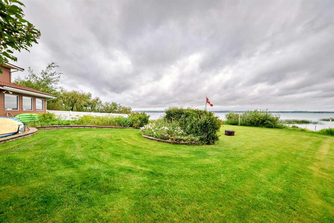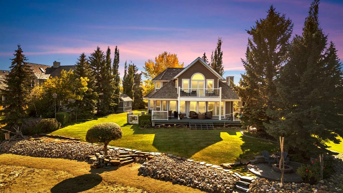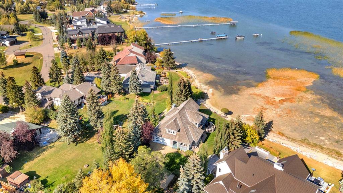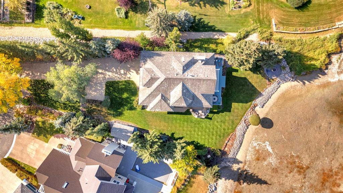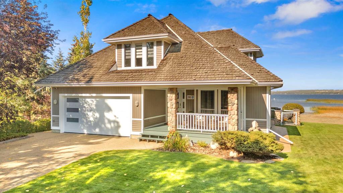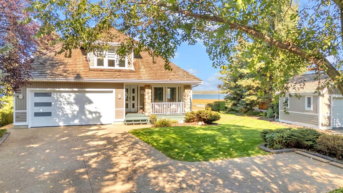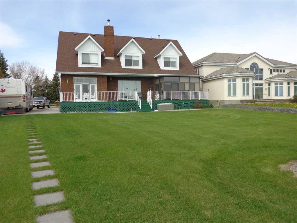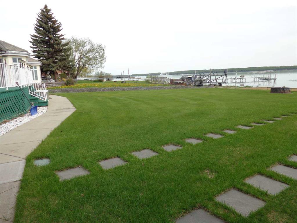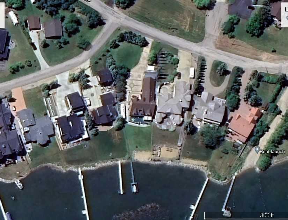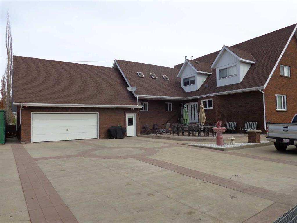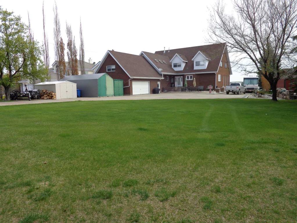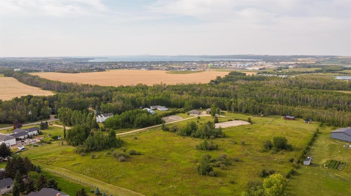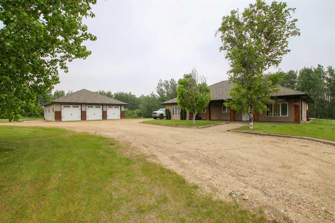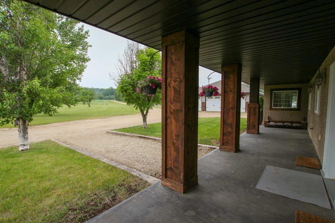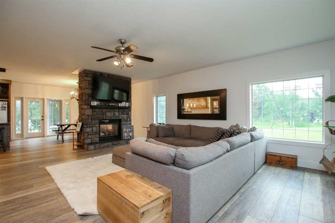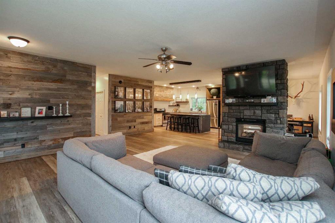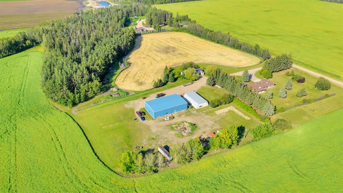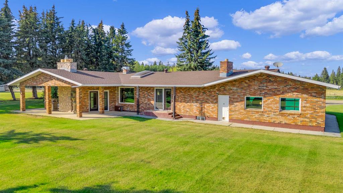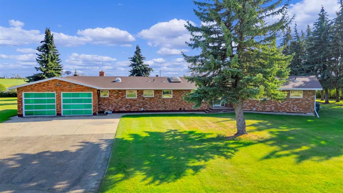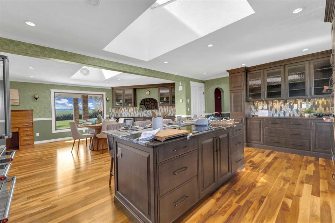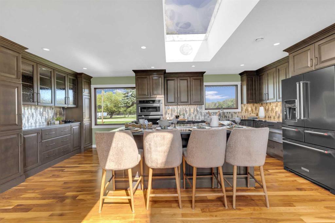299 Jarvis Glen Court
Jarvis Bay T4S 1R8
MLS® Number: A2256296
$ 1,899,000
4
BEDROOMS
4 + 3
BATHROOMS
4,022
SQUARE FEET
2007
YEAR BUILT
Executive two-storey home, complete with an attached 4-car garage and a 4-car heated shop, is perfectly situated in the sought-after community of Jarvis Bay Country Estates.Designed with exceptional craftsmanship &driveway,striking stone accents & impeccable landscaping create unmatched curb appeal.The grand front entry has soaring 18’ ceilings adorned with an impressive chandelier.The curved staircase finished w/rich wood wainscoting & wrought iron railings offers a dramatic welcome.The formal dining room,complete with a built-in bar provides the perfect setting for dinner parties & family gatherings.The chef’s kitchen is a true masterpiece—ceiling-height custom maple cabinetry,granite countertops,a massive island w/prep sink,crown mouldings,full decorative tile backsplash & a premium appliance package including Thermador and Miele.No detail has been overlooked,from the pot filler and double ovens to the built-in cappuccino machine.The sun-filled breakfast nook and adjoining sitting area w/gas fireplace flow seamlessly into the sunroom and backyard oasis.The great room is designed to impress with its dramatic 18’ ceilings,crown mouldings,a full wall of windows framing the private backyard & a stunning wood-burning fireplace accented with stacked stone and maple detailing.A private office with custom built-ins provides the perfect work-from-home space.The primary suite is a luxurious sanctuary featuring coffered ceilings,a private den w/fireplace & wet bar,and a spa-inspired ensuite with heated floors,dual vanities,Makeup Station,custom glass shower w/dual heads & body jets & a dream walk-in closet w/glass shoe displays,maple millwork & a large centre island.The upper level showcases a lofted view to the great room,2 spacious bedrooms,2 bathrooms (including one ensuite) & double doors leading to a fully soundproofed,two-tiered home theatre with custom millwork,wet bar,and pillars creating an unparalleled cinematic experience.The fully developed lower level continues to impress with a 4th bedroom & ensuite,expansive rec area,wet bar,poker and billiards spaces,a one-of-a-kind stone-clad wine room, bonus rm/gym (currently being used as a nursery),& even a men’s bathroom with urinal—every detail thoughtfully designed and all warmed by underfloor heat.Outdoor living is elevated with a massive 2-tiered composite deck,partially covered for year-round enjoyment overlooking the meticulously landscaped ¾-acre lot.Entertain fireside at the built-in outdoor stone fireplace & enjoy the convenience of a private outdoor 2pc bathroom.Mature trees,raised stone flower beds,aggregate walkways,underground sprinklers & full vinyl fencing ensure both beauty and privacy.Car enthusiasts & hobbyists will appreciate the heated 25x26 4-car shop w/vaulted ceilings,220V wiring,underfloor heat & integrated sound.The attached 23x24 garage offers epoxy floors & dual bays.No expense was spared in this one-of-a kind estate.
| COMMUNITY | |
| PROPERTY TYPE | Detached |
| BUILDING TYPE | House |
| STYLE | 2 Storey |
| YEAR BUILT | 2007 |
| SQUARE FOOTAGE | 4,022 |
| BEDROOMS | 4 |
| BATHROOMS | 7.00 |
| BASEMENT | Finished, Full |
| AMENITIES | |
| APPLIANCES | Dishwasher, Dryer, Garage Control(s), Microwave, Refrigerator, Stove(s), Washer, Window Coverings, Wine Refrigerator |
| COOLING | Central Air |
| FIREPLACE | Electric, Family Room, Gas, Living Room, Mantle, Primary Bedroom, Tile, Wood Burning |
| FLOORING | Carpet, Hardwood, Tile |
| HEATING | In Floor, Forced Air, Natural Gas |
| LAUNDRY | Main Level |
| LOT FEATURES | Landscaped |
| PARKING | 220 Volt Wiring, Garage Door Opener, Heated Garage, Insulated, Quad or More Attached, Quad or More Detached |
| RESTRICTIONS | Restrictive Covenant |
| ROOF | Asphalt Shingle |
| TITLE | Fee Simple |
| BROKER | Century 21 Maximum |
| ROOMS | DIMENSIONS (m) | LEVEL |
|---|---|---|
| 2pc Bathroom | 0`0" x 0`0" | Basement |
| 5pc Bathroom | 0`0" x 0`0" | Basement |
| Other | 11`0" x 13`6" | Basement |
| Bedroom | 10`11" x 14`2" | Basement |
| Bonus Room | 22`0" x 19`0" | Basement |
| Game Room | 26`2" x 54`8" | Basement |
| Storage | 9`9" x 6`7" | Basement |
| Furnace/Utility Room | 14`3" x 11`2" | Basement |
| Wine Cellar | 12`7" x 8`8" | Basement |
| Storage | 14`3" x 11`2" | Basement |
| 2pc Bathroom | Main | |
| 2pc Bathroom | 0`0" x 0`0" | Main |
| 5pc Ensuite bath | 0`0" x 0`0" | Main |
| Breakfast Nook | 11`7" x 13`2" | Main |
| Den | 9`11" x 10`11" | Main |
| Dining Room | 15`2" x 12`8" | Main |
| Family Room | 15`4" x 15`1" | Main |
| Foyer | 11`7" x 17`7" | Main |
| Kitchen | 16`4" x 15`0" | Main |
| Laundry | 12`8" x 6`4" | Main |
| Living Room | 18`4" x 17`10" | Main |
| Office | 14`2" x 12`7" | Main |
| Bedroom - Primary | 14`11" x 16`8" | Main |
| Sunroom/Solarium | 7`5" x 8`8" | Main |
| Walk-In Closet | 19`11" x 12`11" | Main |
| 4pc Bathroom | 0`0" x 0`0" | Upper |
| 4pc Ensuite bath | 0`0" x 0`0" | Upper |
| Bedroom | 11`2" x 15`4" | Upper |
| Bedroom | 12`5" x 11`8" | Upper |
| Media Room | 18`4" x 15`4" | Upper |
| Furnace/Utility Room | 5`9" x 6`4" | Upper |

