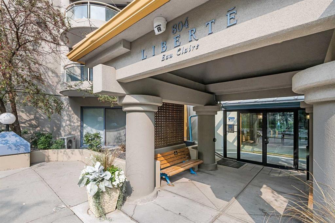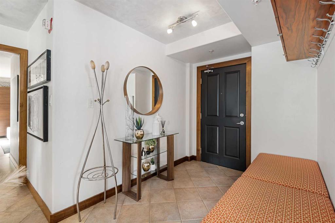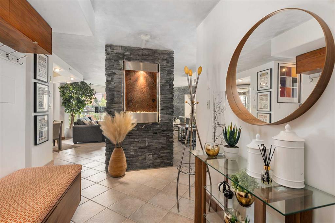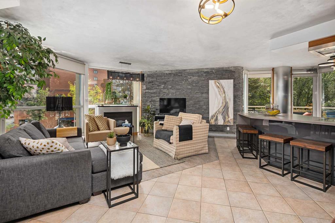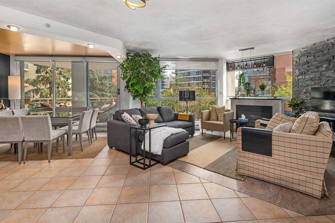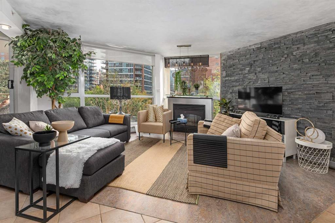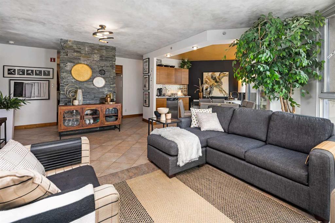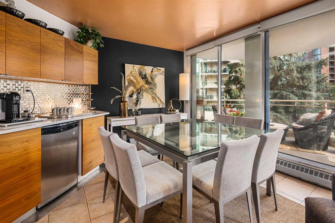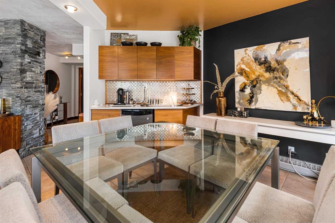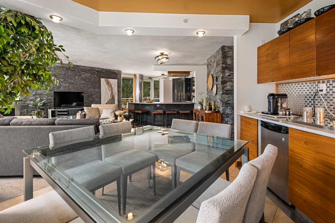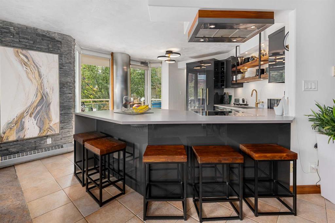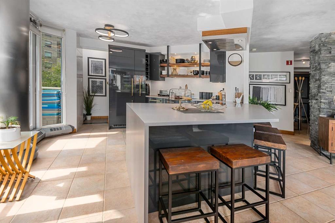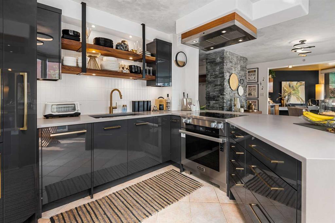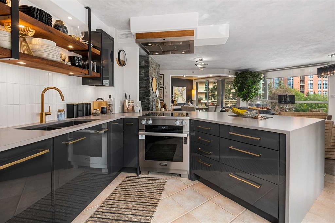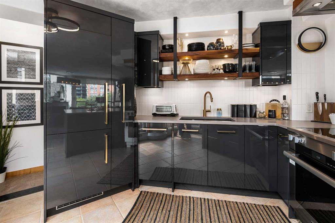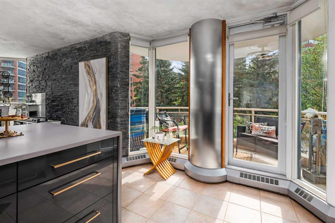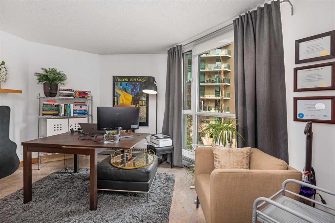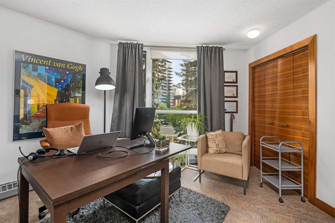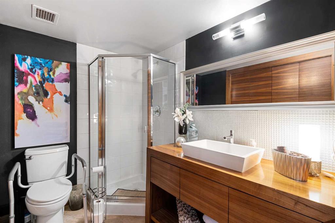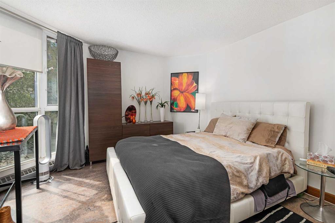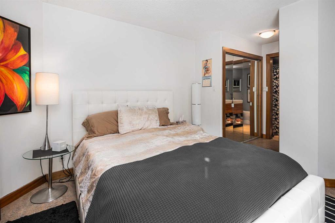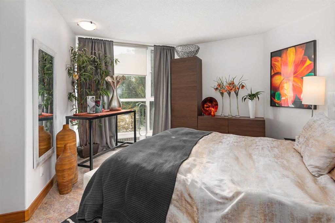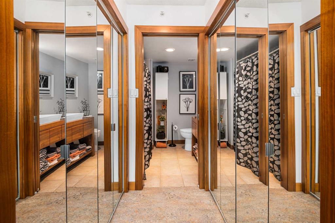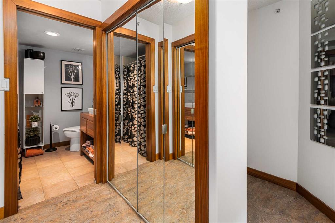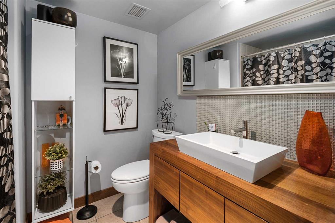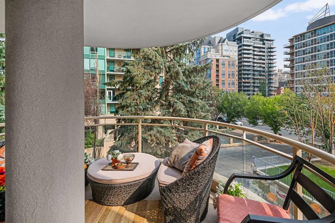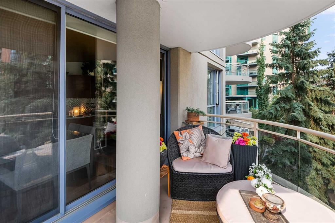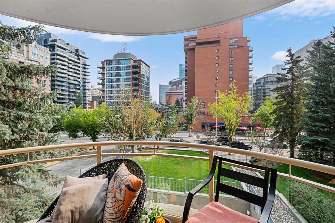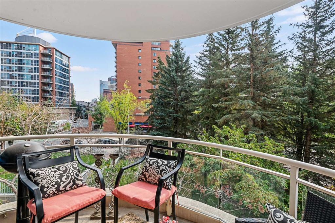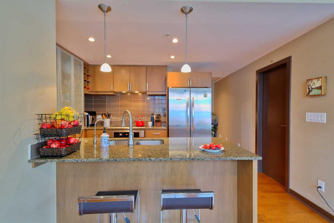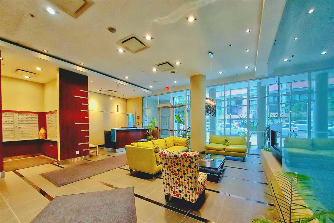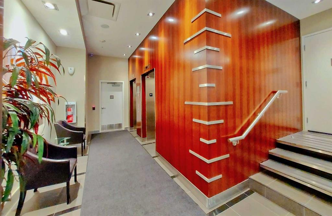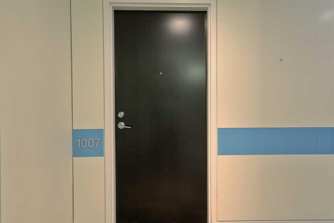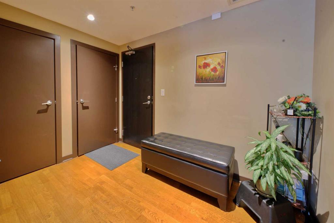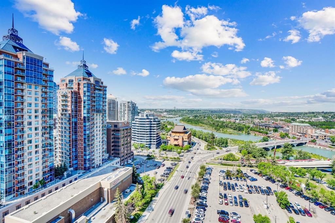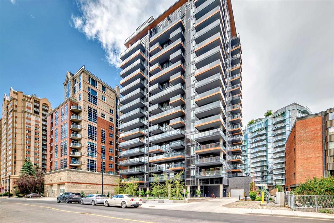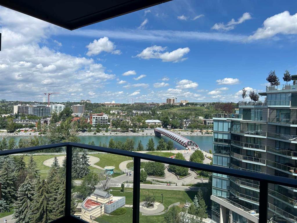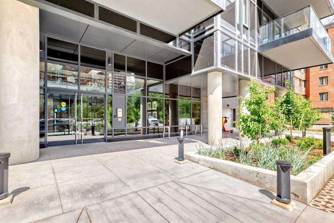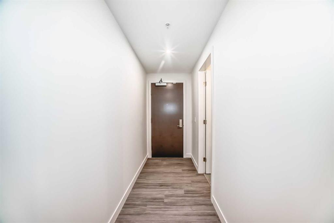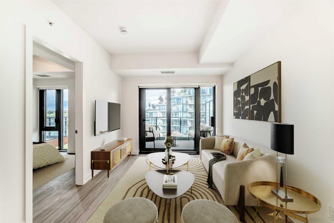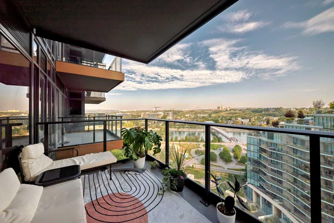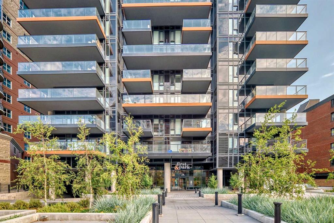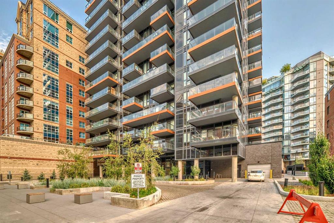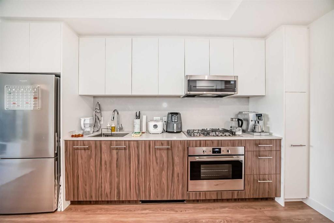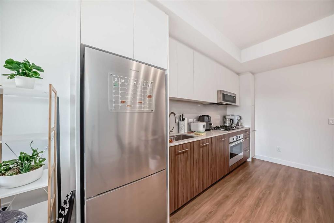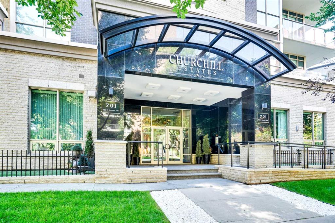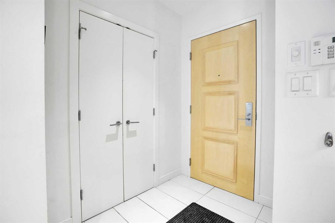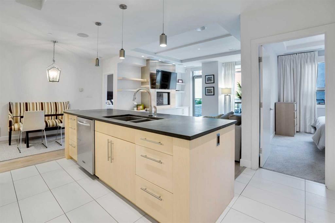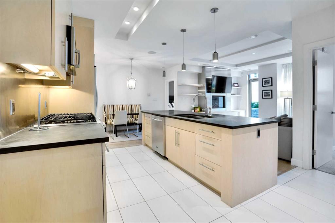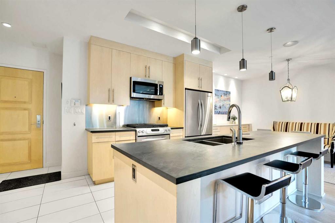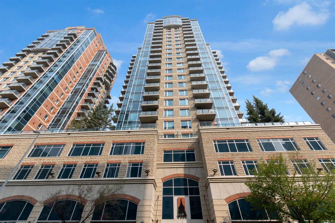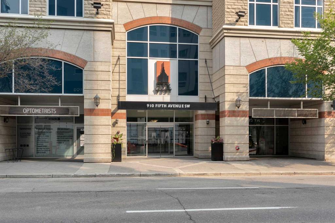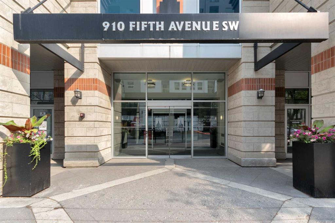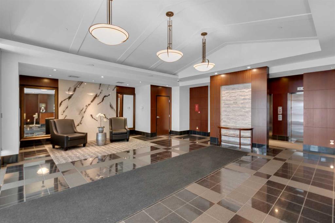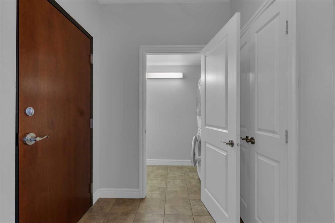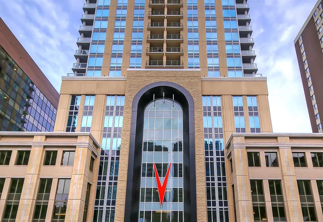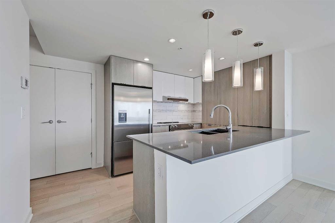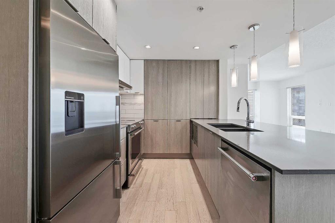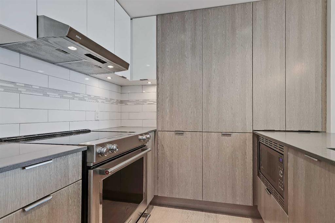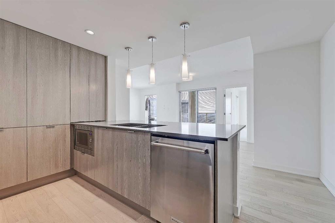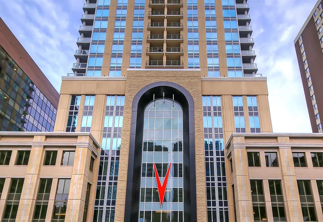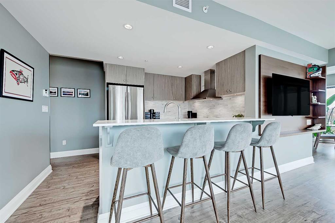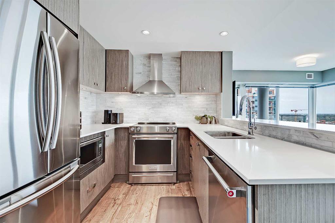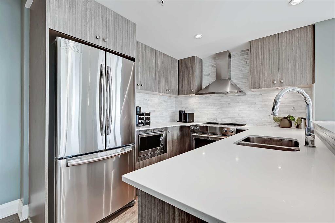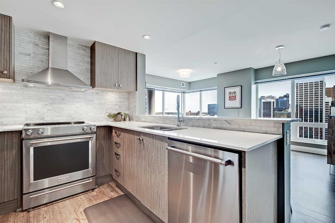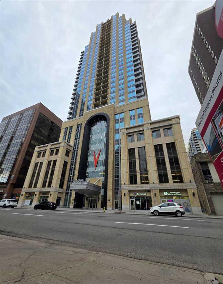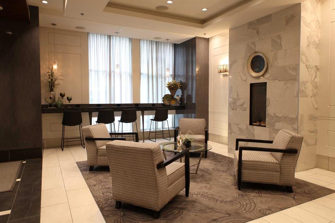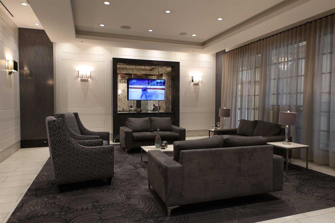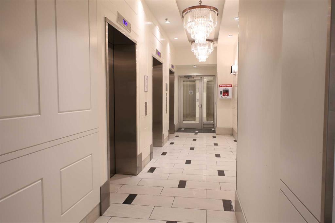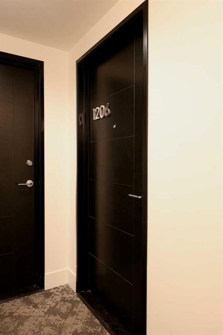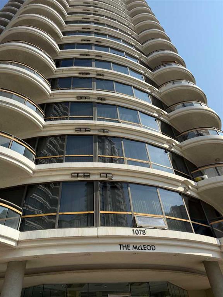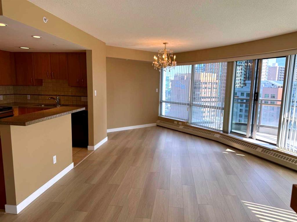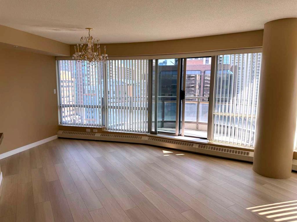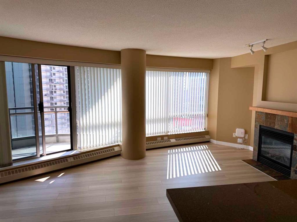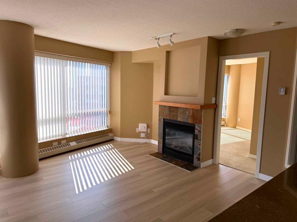303, 804 3 Avenue SW
Calgary T2P 0G9
MLS® Number: A2253875
$ 539,000
2
BEDROOMS
2 + 0
BATHROOMS
1999
YEAR BUILT
Step into architect-designed sophistication in the heart of Eau Claire. This 2-bedroom, 2-bath condo offers 1,221 sq. ft. of thoughtfully renovated living space with great views. The kitchen is a showpiece—high-gloss cabinetry with soft close doors, Caesarstone countertops, a hidden pantry, and state-of-the-art Miele appliances. Custom touches include a waterfall feature wall, studio bar with fridge, and Brazilian walnut trim. Bathrooms feature custom vanities, upgraded plumbing, and spa-inspired finishes. Quiet, durable vinyl flooring with cushioned underlay enhances warmth and noise reduction. This rare corner unit is designed for both comfort and character, boasting two private balconies that extend from each side of the living area—perfect for capturing natural light and enjoying fresh air from multiple perspectives. At the heart of the space, a cozy gas-burning fireplace anchors the open-concept layout, creating a warm and inviting atmosphere ideal for both relaxing evenings and entertaining guests. Includes titled underground parking and a storage unit plus 16 assigned parking stalls for visitors. The city assessment for units in this building range from the high $300,000s to mid $400,000's, other than larger penthouse units. Because of the vast improvements and thoughtful value added to this space, this unit was assessed at over $541,000. Building amenities: tennis courts, fitness center, two fast elevators and an on-site concierge who is available Monday-Friday from 8am to 4pm. Walking distance to the Peace Bridge, Prince's Island Park, across the street from the popular Alfornos and Buchanans and downtown conveniences—this is luxury living redefined.
| COMMUNITY | Eau Claire |
| PROPERTY TYPE | Apartment |
| BUILDING TYPE | High Rise (5+ stories) |
| STYLE | Single Level Unit |
| YEAR BUILT | 1999 |
| SQUARE FOOTAGE | 1,221 |
| BEDROOMS | 2 |
| BATHROOMS | 2.00 |
| BASEMENT | |
| AMENITIES | |
| APPLIANCES | Bar Fridge, Built-In Refrigerator, Convection Oven, Dishwasher, Garage Control(s), Garburator, Induction Cooktop, Range Hood, Washer/Dryer Stacked |
| COOLING | None |
| FIREPLACE | Gas, Living Room |
| FLOORING | Ceramic Tile, See Remarks, Vinyl |
| HEATING | Baseboard, Hot Water, None |
| LAUNDRY | In Unit |
| LOT FEATURES | |
| PARKING | Garage Door Opener, Guest, Heated Garage, Secured, Titled, Underground |
| RESTRICTIONS | Pet Restrictions or Board approval Required |
| ROOF | Tar/Gravel |
| TITLE | Fee Simple |
| BROKER | RE/MAX iRealty Innovations |
| ROOMS | DIMENSIONS (m) | LEVEL |
|---|---|---|
| Living Room | 21`7" x 19`4" | Main |
| Kitchen | 16`7" x 15`5" | Main |
| Dining Room | 13`5" x 12`6" | Main |
| Balcony | 12`9" x 8`0" | Main |
| Balcony | 9`10" x 5`9" | Main |
| Foyer | 8`9" x 7`2" | Main |
| Bedroom - Primary | 19`6" x 14`2" | Main |
| Bedroom | 15`6" x 14`11" | Main |
| 4pc Ensuite bath | 8`4" x 6`3" | Main |
| 3pc Bathroom | 8`0" x 5`11" | Main |

