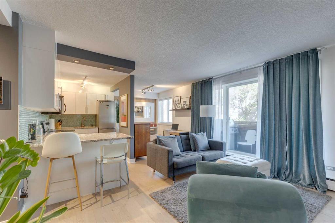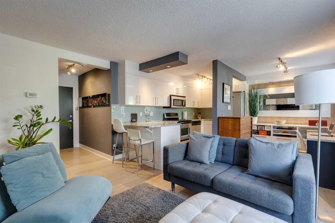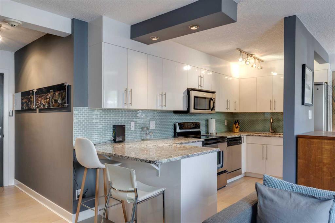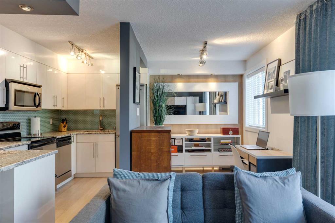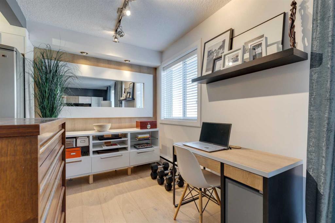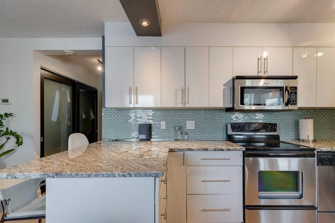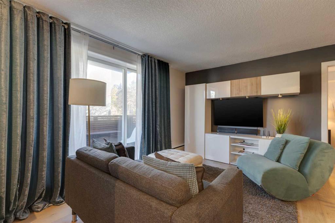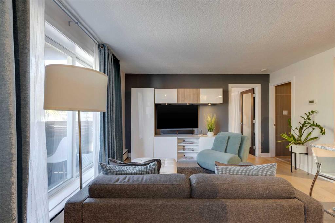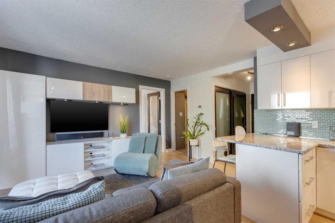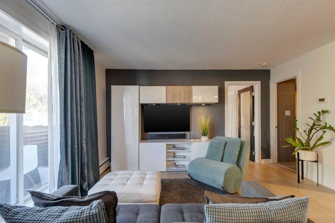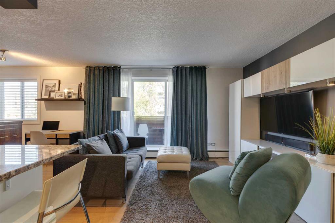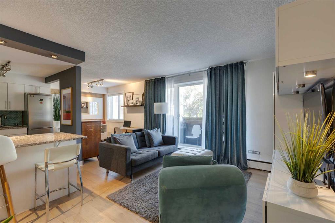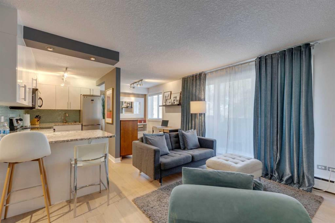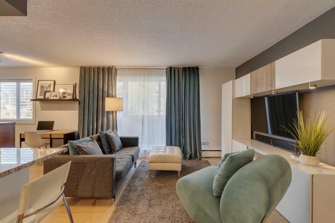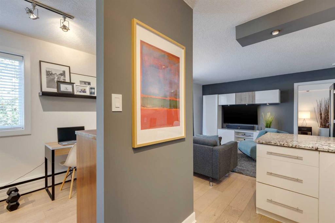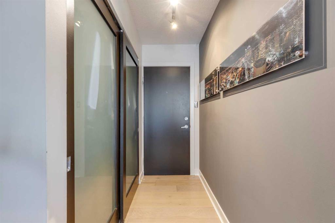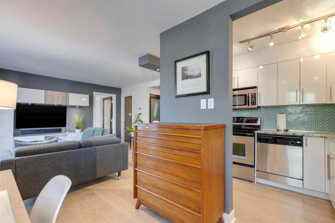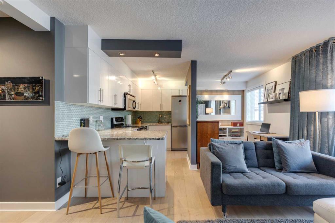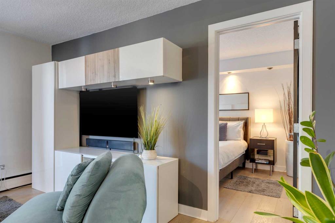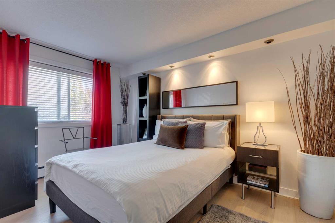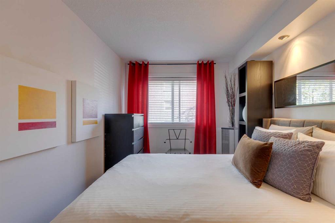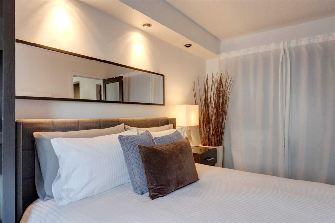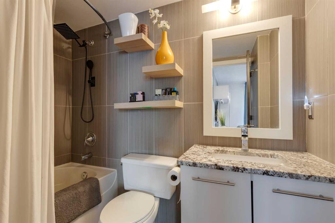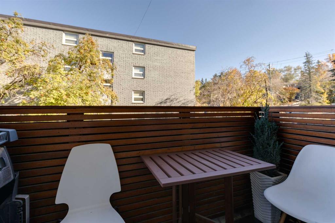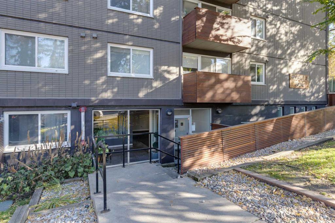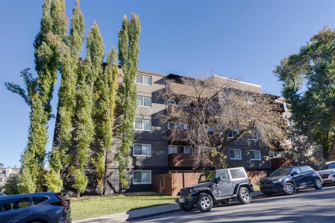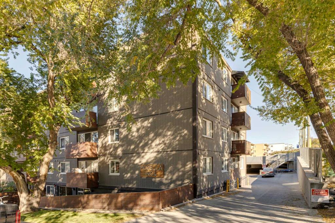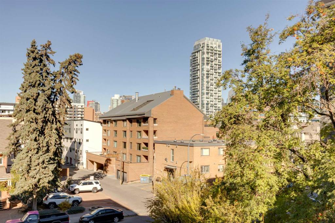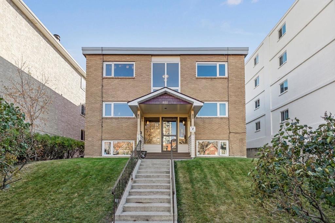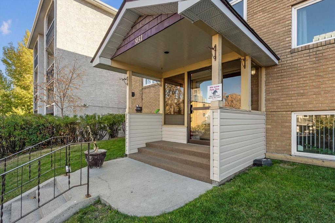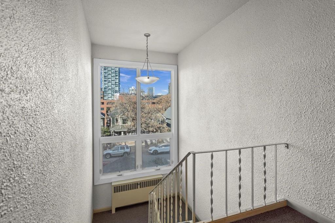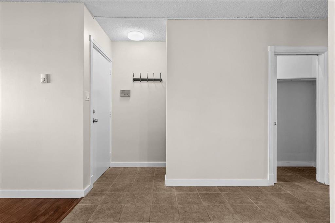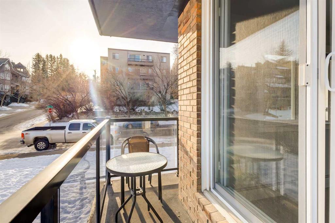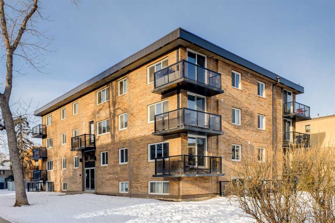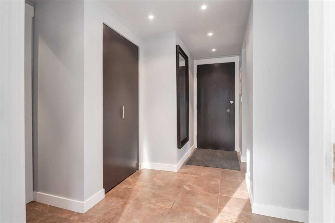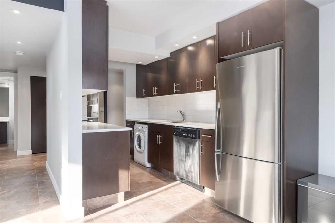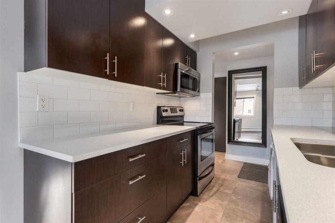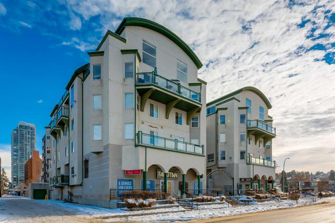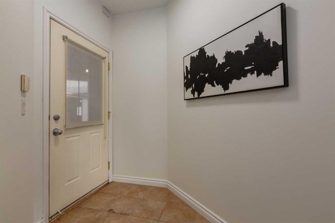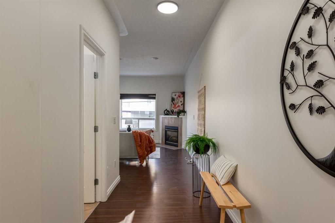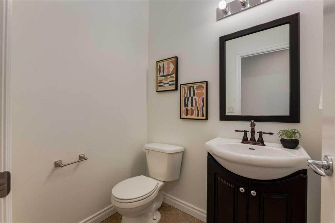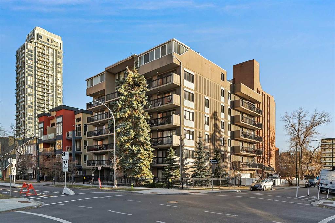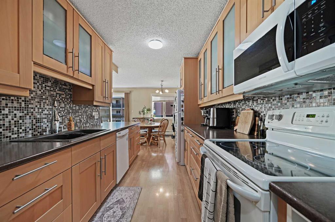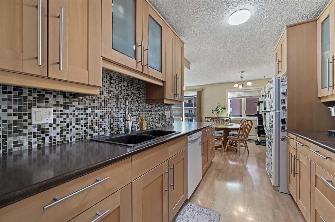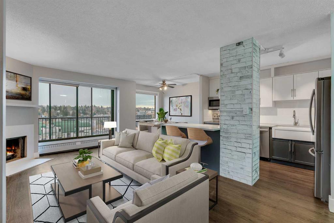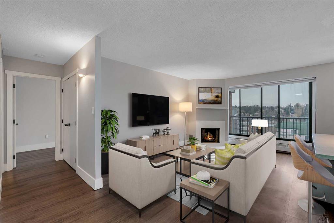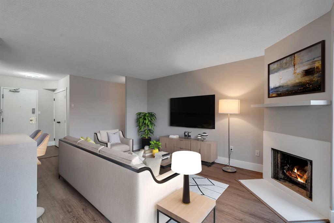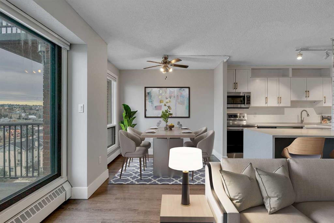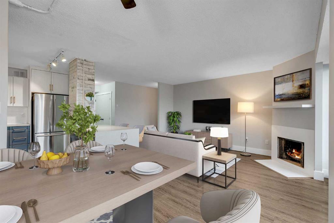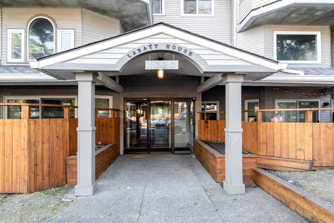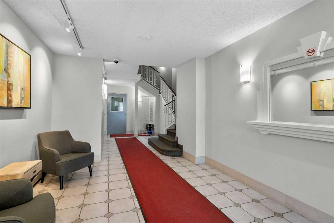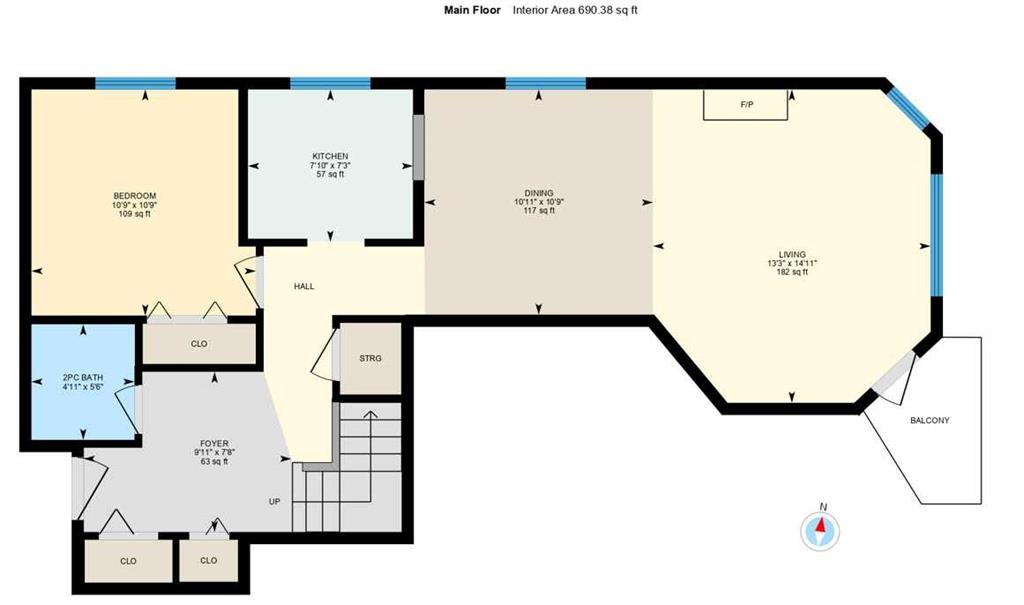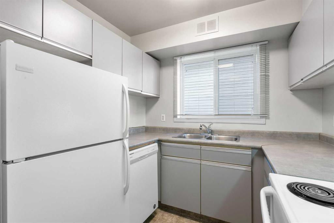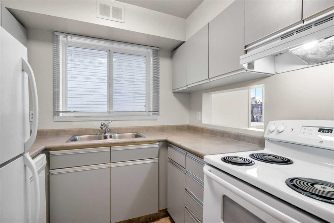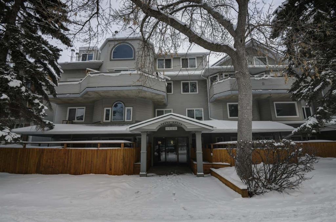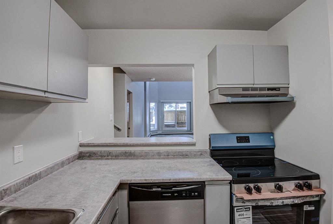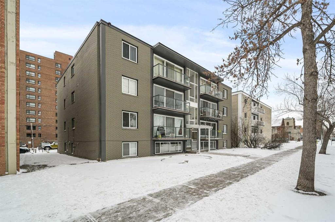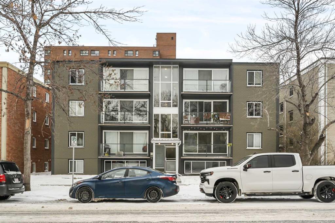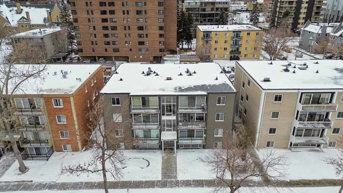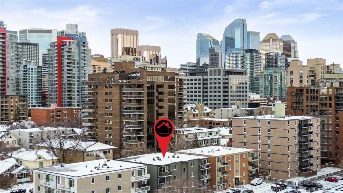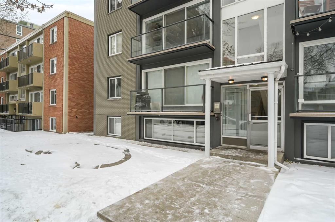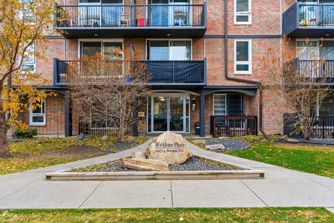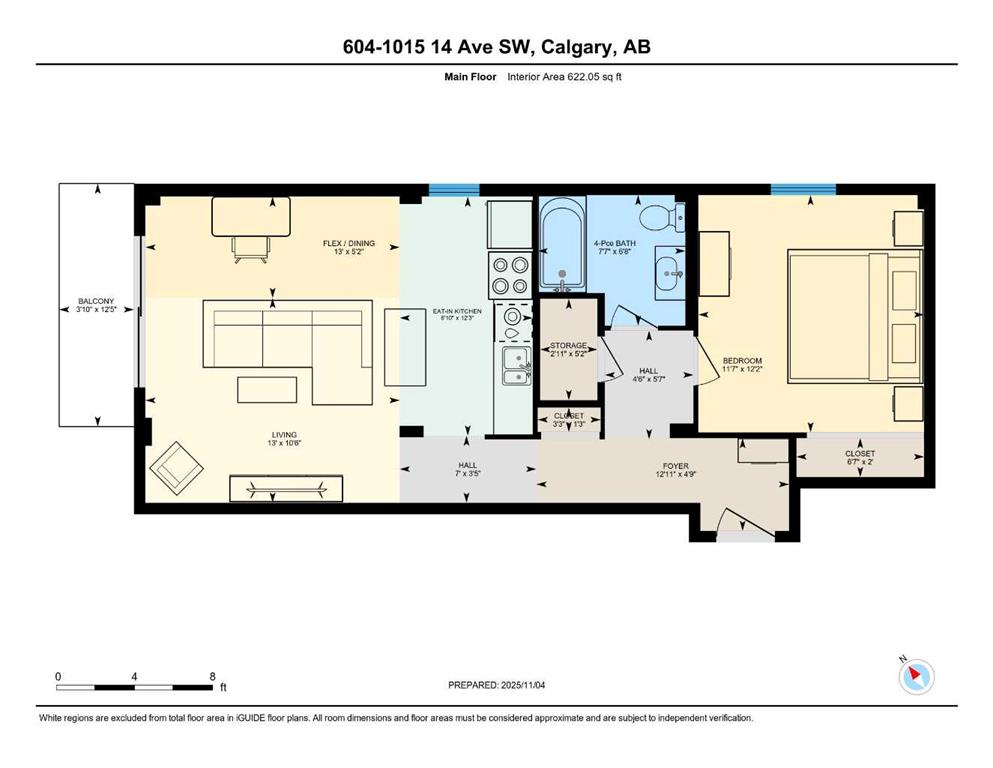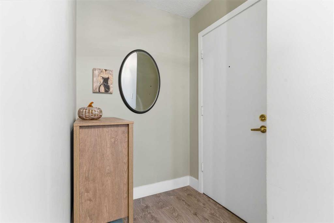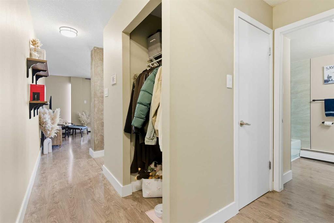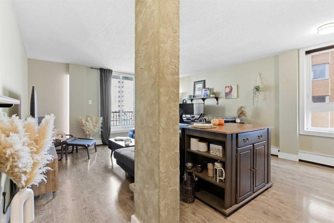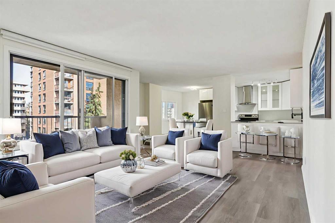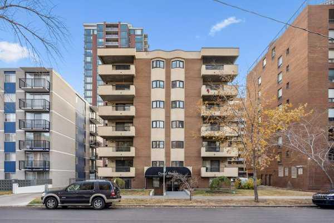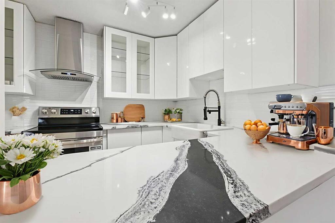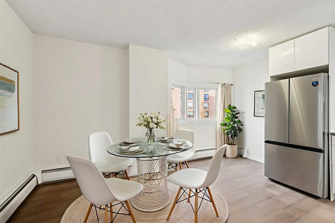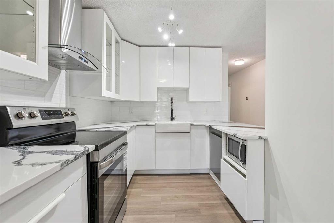304, 1904 10 Street SW
Calgary T2T 3G1
MLS® Number: A2265329
$ 254,900
1
BEDROOMS
1 + 0
BATHROOMS
557
SQUARE FEET
1962
YEAR BUILT
Welcome to The Modella! This boutique building is perfectly situated on a beautiful, tree-lined street in the highly sought after community of Lower Mount Royal. Embrace 556 sq. ft. of thoughtfully designed living space in this former show suite, where modern finishes blend with warm tones to create a sophisticated “luxury hotel” feel. Step inside to discover a bright, open concept layout featuring upgraded wide-plank hardwood flooring, sleek white cabinetry, granite countertops, and a glass tile backsplash that brings a clean, contemporary look to the kitchen. The open living and dining space feels effortless, with its modern decor, sleek lighting and a private Balcony... perfect for relaxing & barbecues. And YES, the Samsung TV package and built-in wall unit come with the home, so you can move right in and enjoy!! The spacious bedroom includes custom recessed lighting, a full-height closet system, and large windows that fill the room with natural light. The stylish four-piece bathroom offers a deep soaker tub, updated fixtures, and elegant finishes. Additional highlights include in-suite laundry and a well-managed, pet-friendly building in a residential parking permit area ($45/yr). just steps away 17th Ave & Calgary’s best restaurants, cafés, and shops. Experience inner-city living at its finest at The Modella!
| COMMUNITY | Lower Mount Royal |
| PROPERTY TYPE | Apartment |
| BUILDING TYPE | High Rise (5+ stories) |
| STYLE | Single Level Unit |
| YEAR BUILT | 1962 |
| SQUARE FOOTAGE | 557 |
| BEDROOMS | 1 |
| BATHROOMS | 1.00 |
| BASEMENT | |
| AMENITIES | |
| APPLIANCES | Dishwasher, Electric Stove, Microwave Hood Fan, Refrigerator |
| COOLING | None |
| FIREPLACE | N/A |
| FLOORING | Ceramic Tile, Hardwood |
| HEATING | Baseboard |
| LAUNDRY | In Unit |
| LOT FEATURES | |
| PARKING | Off Street, Parkade |
| RESTRICTIONS | Board Approval, Pet Restrictions or Board approval Required, Pets Allowed, Short Term Rentals Not Allowed |
| ROOF | |
| TITLE | Fee Simple |
| BROKER | Real Broker |
| ROOMS | DIMENSIONS (m) | LEVEL |
|---|---|---|
| Kitchen | 13`6" x 6`2" | Main |
| Dining Room | 11`0" x 7`6" | Main |
| Living Room | 13`10" x 12`4" | Main |
| Laundry | 2`5" x 1`11" | Main |
| Bedroom - Primary | 13`10" x 12`4" | Main |
| 4pc Bathroom | 7`10" x 4`9" | Main |

