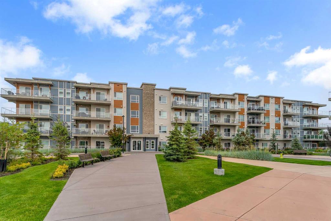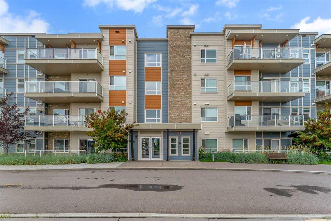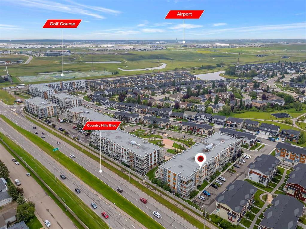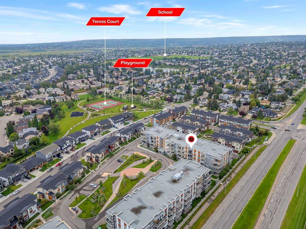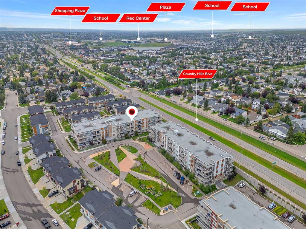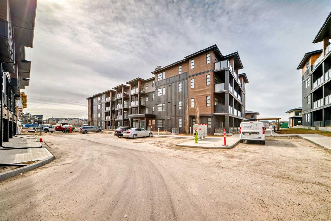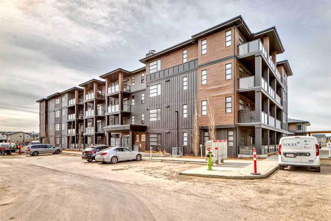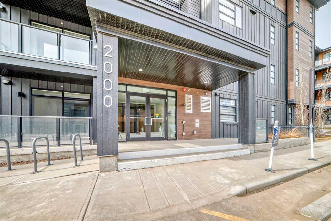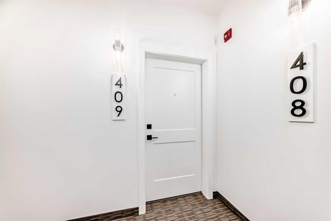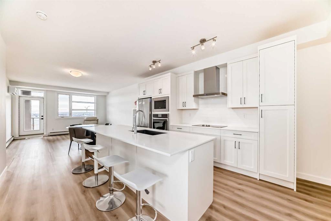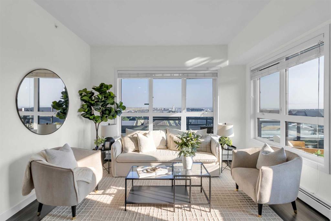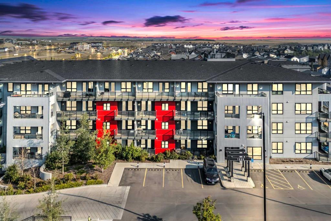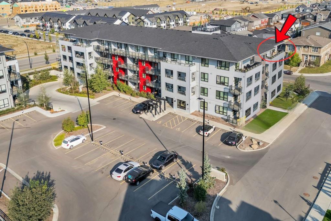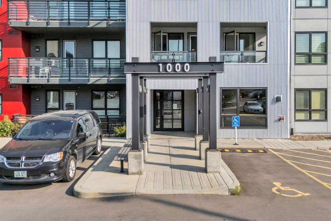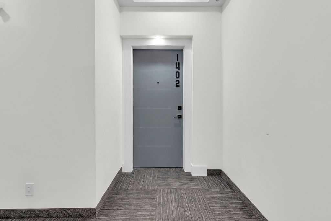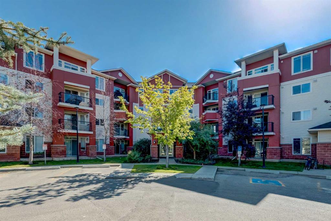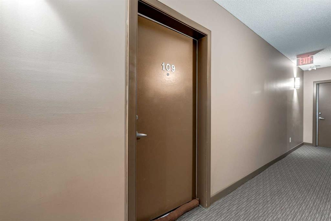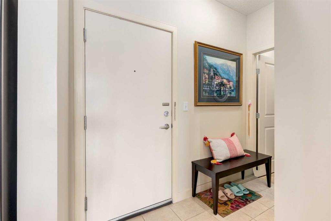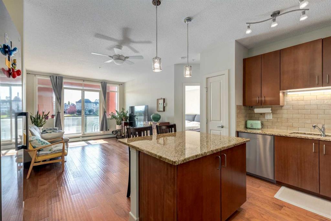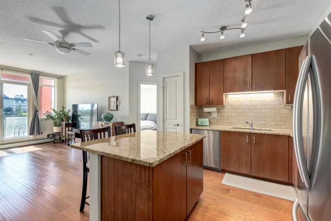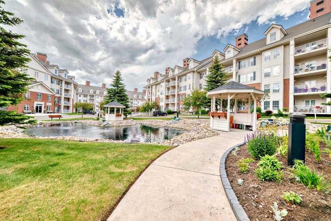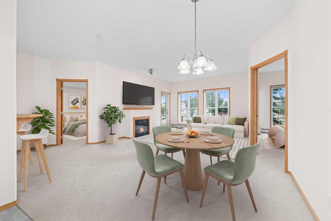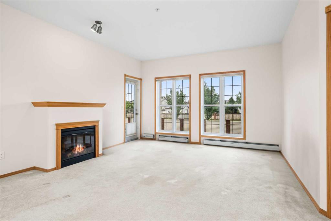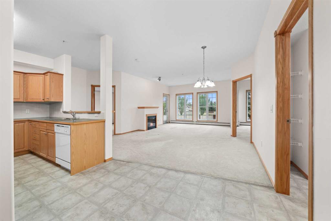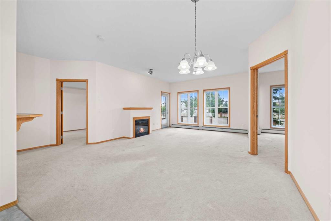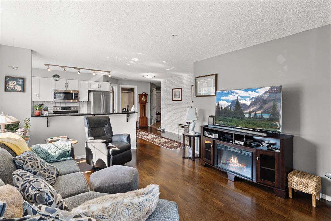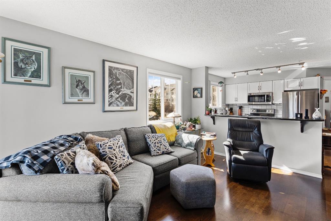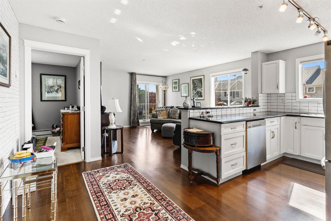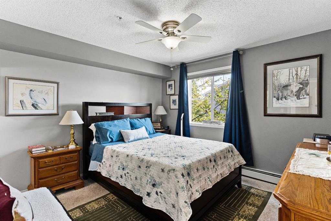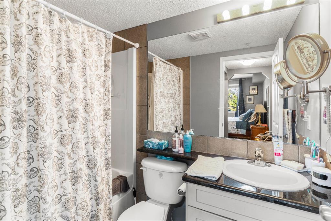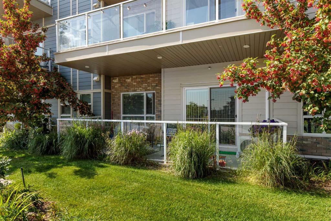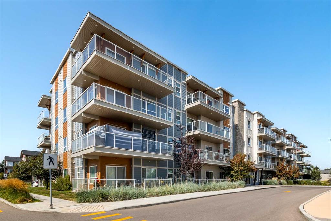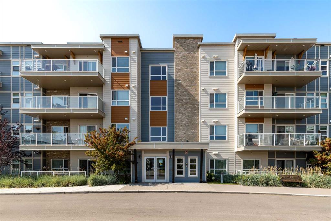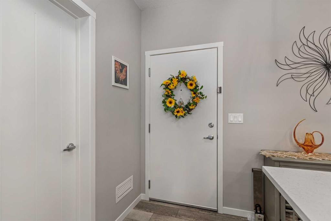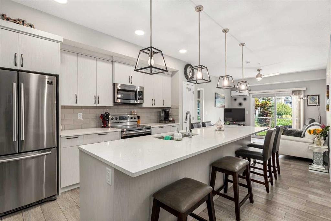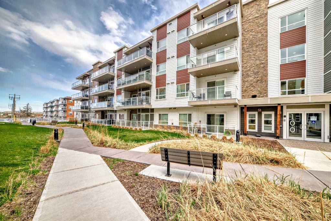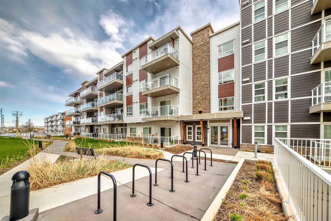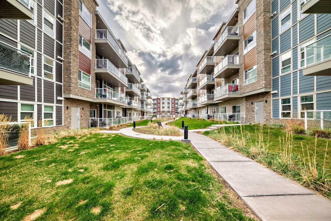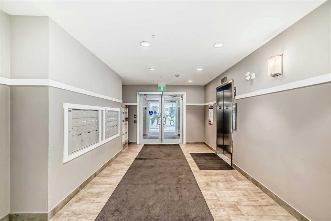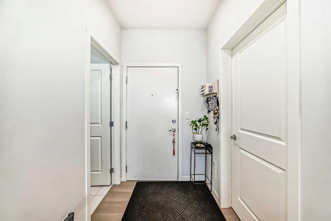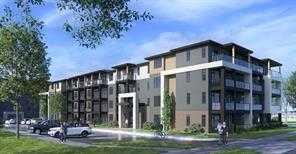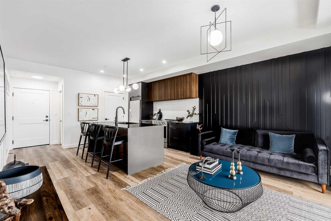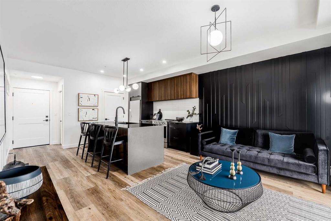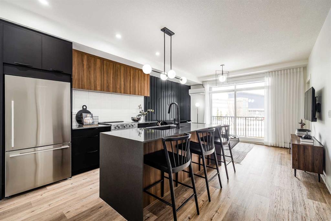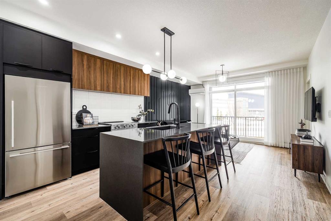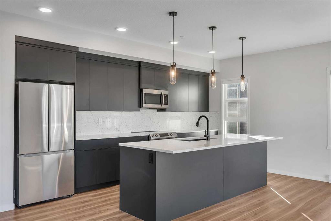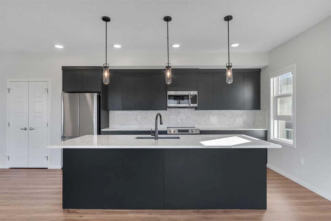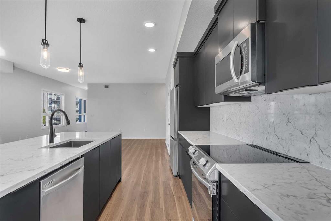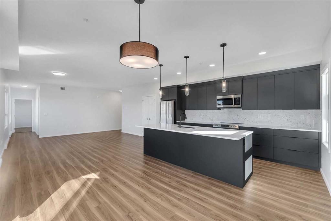306, 360 Harvest Hills Way NE
Calgary T3K 2S1
MLS® Number: A2253524
$ 439,000
3
BEDROOMS
2 + 0
BATHROOMS
1,188
SQUARE FEET
2022
YEAR BUILT
Step inside this bright and spacious 3-bedroom, 2-bathroom condo at the Pinnacle in Harvest Hills, where everyday comfort meets convenience. With 1,188 sq ft of thoughtfully designed living space, the west-facing windows and 9-foot ceilings fill the home with natural light from morning to evening. The open-concept kitchen, complete with quartz counters, stainless steel appliances, and a large island, flows seamlessly into the dining and living areas—perfect for shared meals, entertaining friends, or simply relaxing at the end of the day. The primary suite features a walk-through closet and a private ensuite with dual sinks, while two additional bedrooms provide flexibility for guests, family, or a home office. Enjoy the ease of air conditioning, in-suite laundry, and luxury vinyl plank flooring throughout. A covered balcony offers a sunny retreat for coffee or evening conversations. Titled underground parking adds security and convenience year-round. Located steps from parks, schools, restaurants, and shopping, and just minutes to major routes and the airport, this is more than a condo—it’s a lifestyle in one of North Calgary’s most connected communities.
| COMMUNITY | Harvest Hills |
| PROPERTY TYPE | Apartment |
| BUILDING TYPE | Low Rise (2-4 stories) |
| STYLE | Single Level Unit |
| YEAR BUILT | 2022 |
| SQUARE FOOTAGE | 1,188 |
| BEDROOMS | 3 |
| BATHROOMS | 2.00 |
| BASEMENT | |
| AMENITIES | |
| APPLIANCES | Dishwasher, Double Oven, Garage Control(s), Microwave Hood Fan, Refrigerator, Wall/Window Air Conditioner, Washer/Dryer, Window Coverings |
| COOLING | Sep. HVAC Units |
| FIREPLACE | N/A |
| FLOORING | Vinyl Plank |
| HEATING | Baseboard |
| LAUNDRY | Laundry Room |
| LOT FEATURES | |
| PARKING | Underground |
| RESTRICTIONS | Pet Restrictions or Board approval Required, Restrictive Covenant, Utility Right Of Way |
| ROOF | Asphalt Shingle |
| TITLE | Fee Simple |
| BROKER | Power Properties |
| ROOMS | DIMENSIONS (m) | LEVEL |
|---|---|---|
| Living Room | 12`7" x 9`2" | Main |
| Kitchen | 17`0" x 9`0" | Main |
| Dining Room | 11`0" x 10`9" | Main |
| Bedroom | 10`3" x 9`7" | Main |
| Foyer | 7`8" x 5`0" | Main |
| Laundry | 10`7" x 5`0" | Main |
| Balcony | 16`5" x 4`7" | Main |
| Pantry | 5`5" x 5`2" | Main |
| Bedroom - Primary | 13`9" x 10`6" | Main |
| Bedroom | 11`7" x 9`7" | Main |
| Walk-In Closet | 8`7" x 5`2" | Main |
| 4pc Bathroom | 9`7" x 5`0" | Main |
| 5pc Ensuite bath | 8`2" x 8`1" | Main |
































