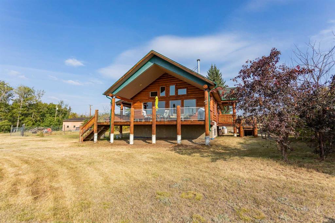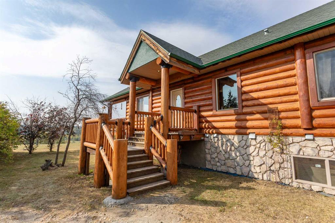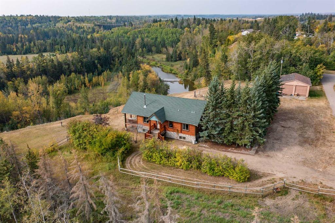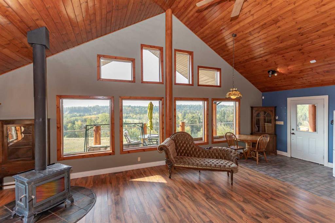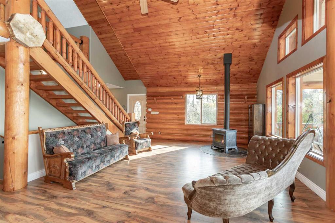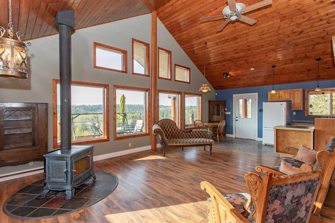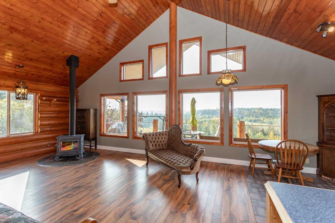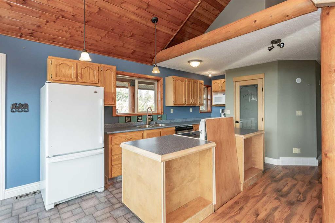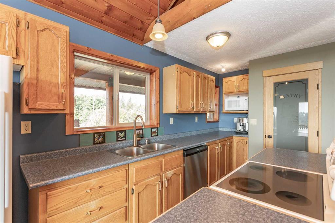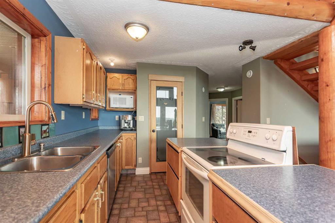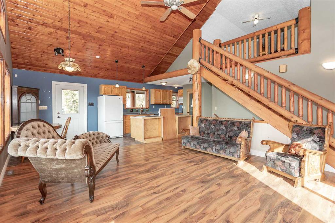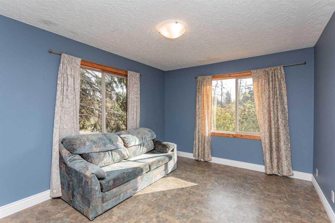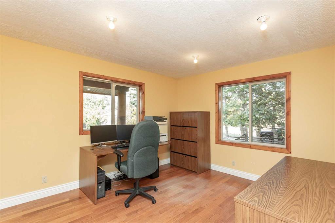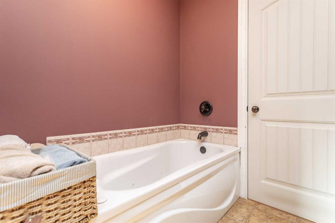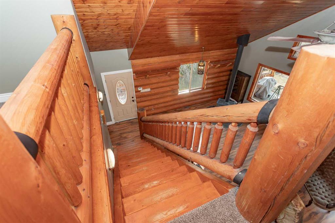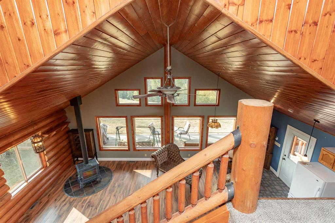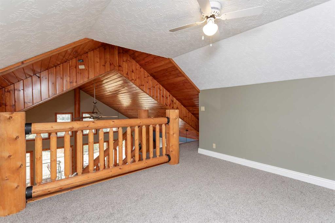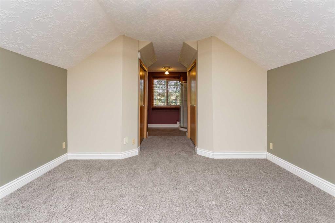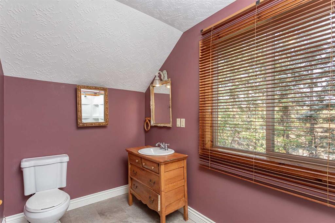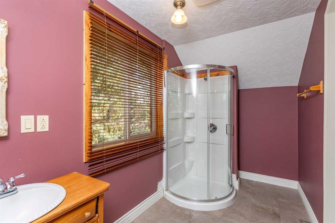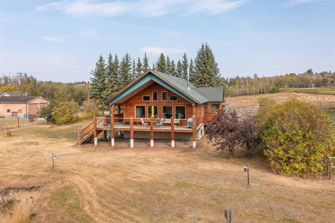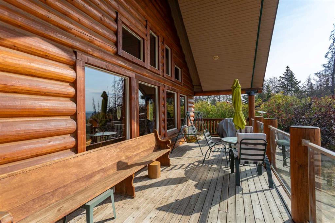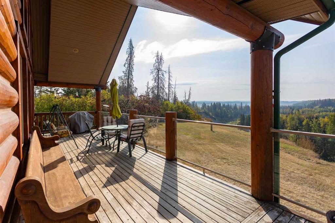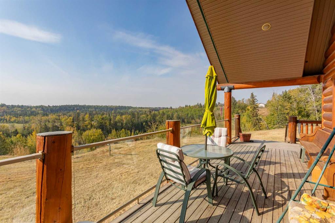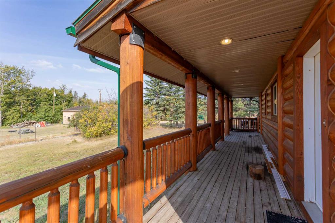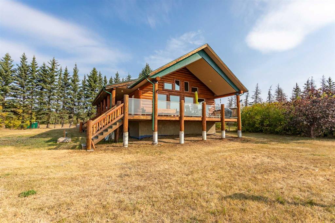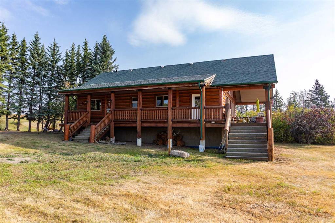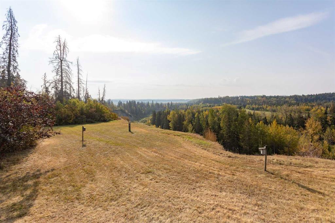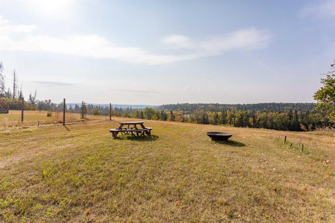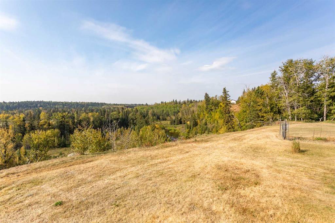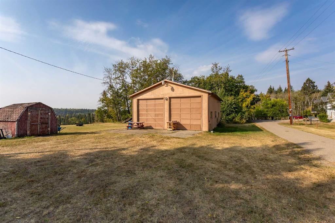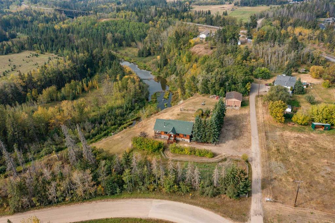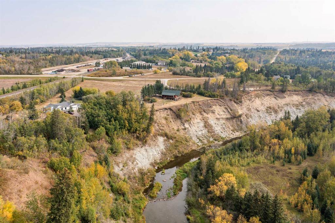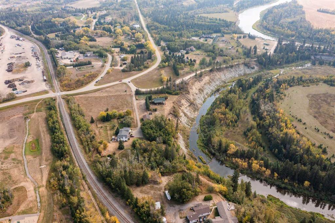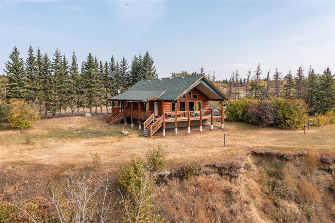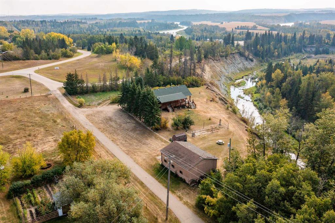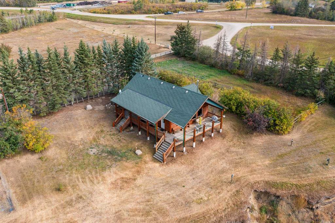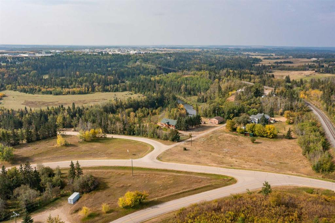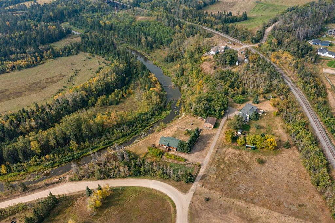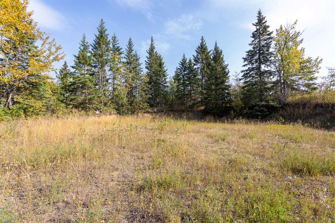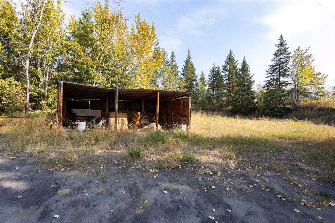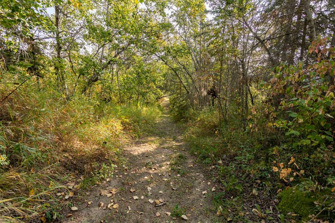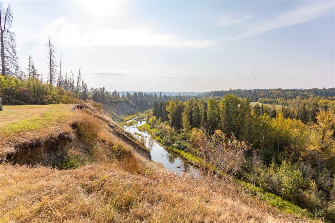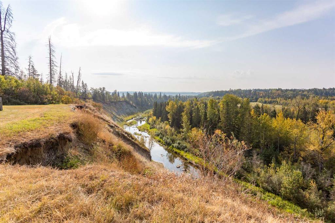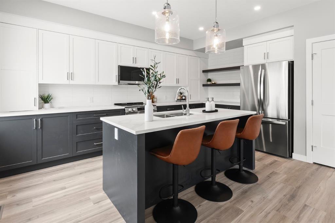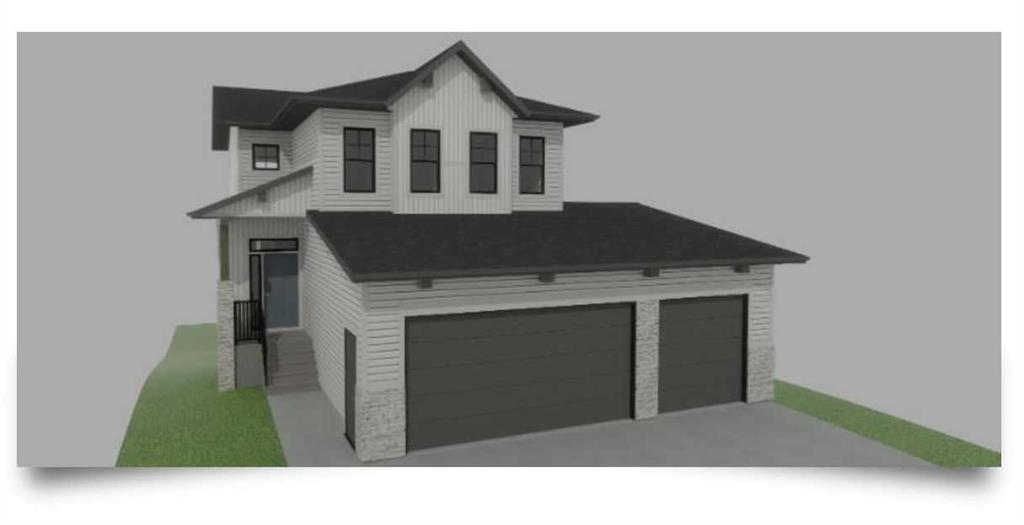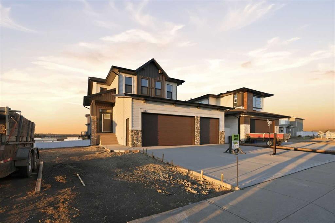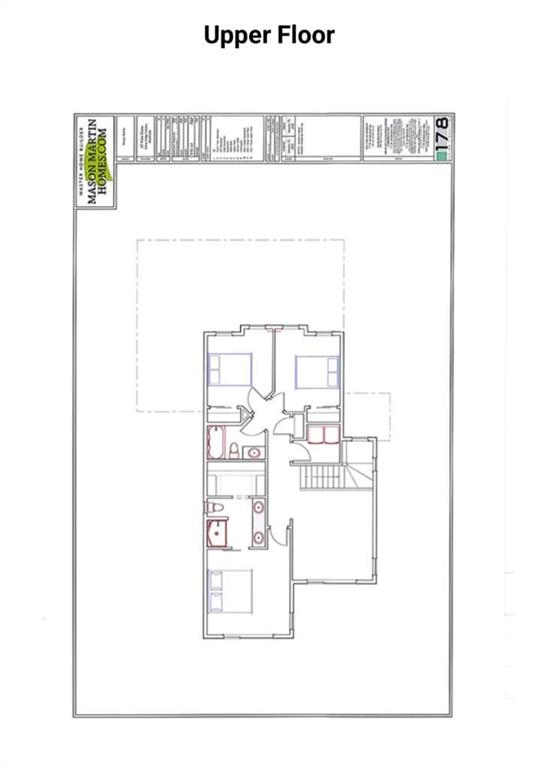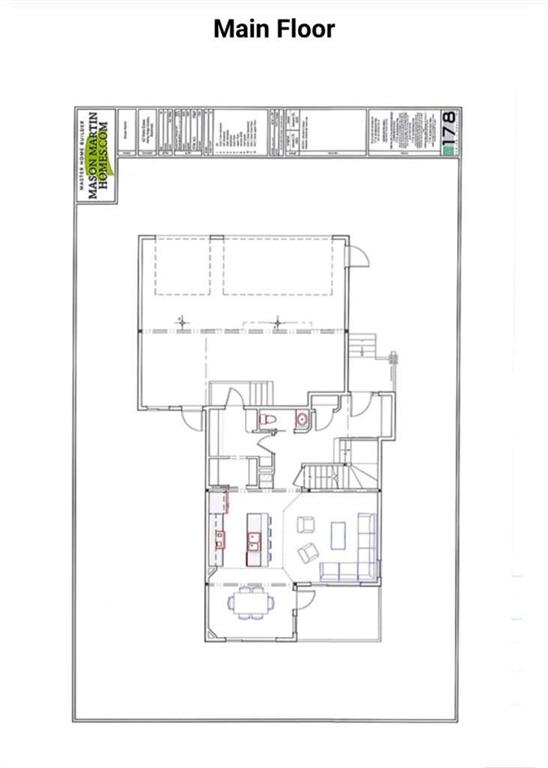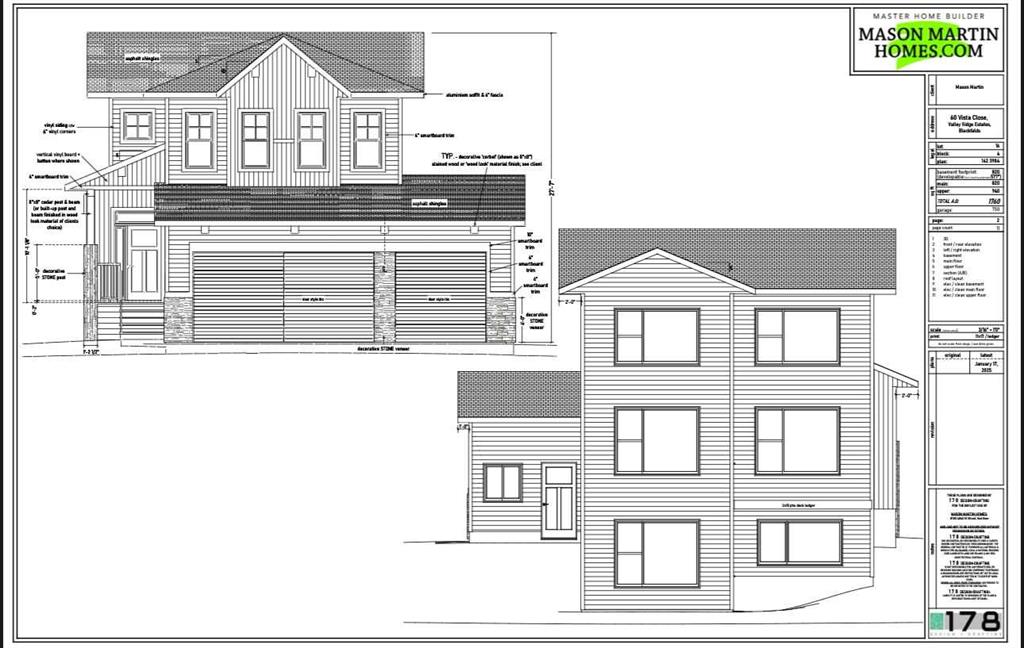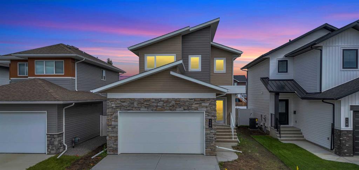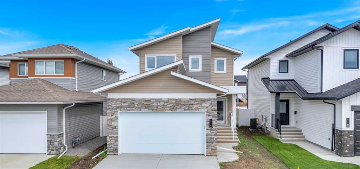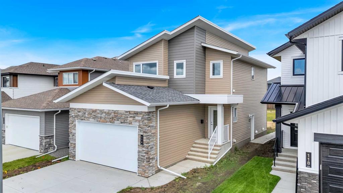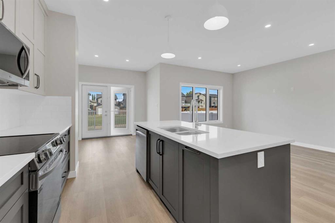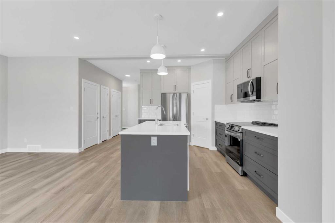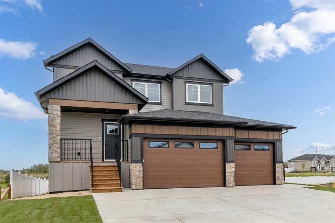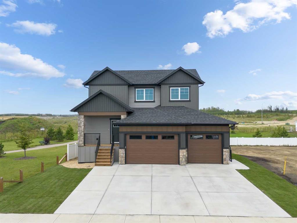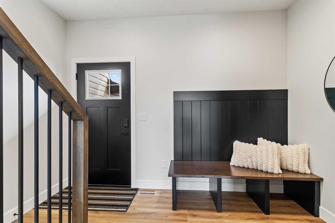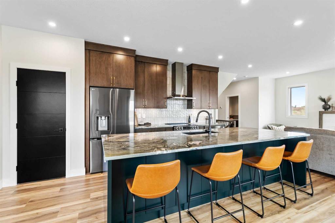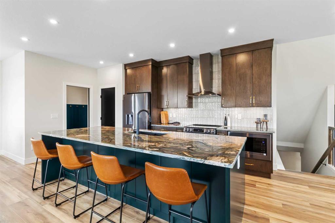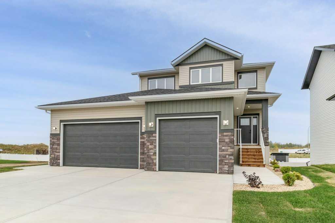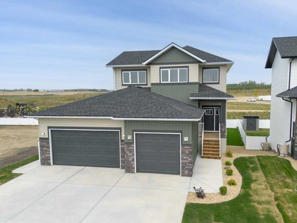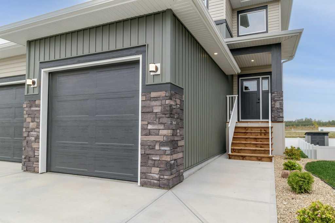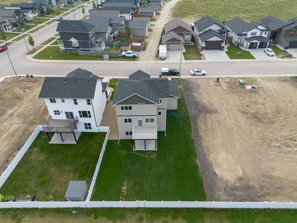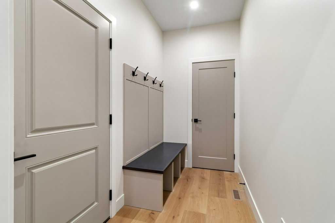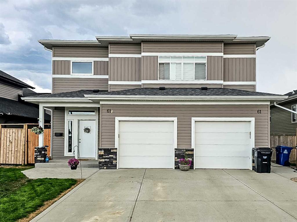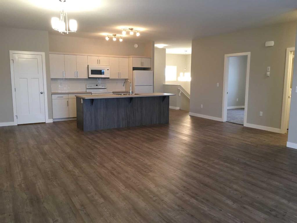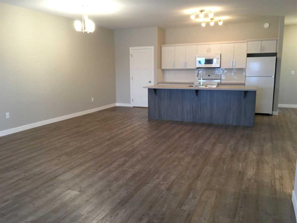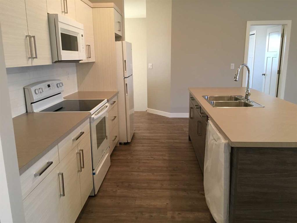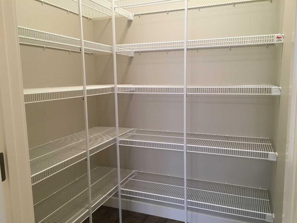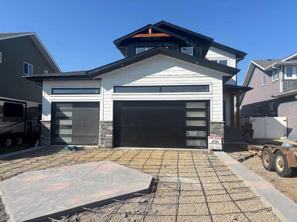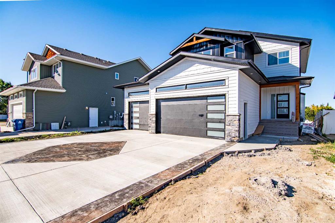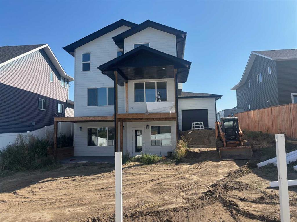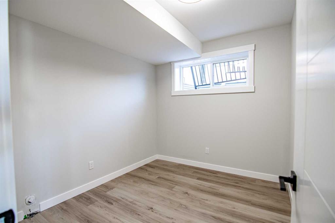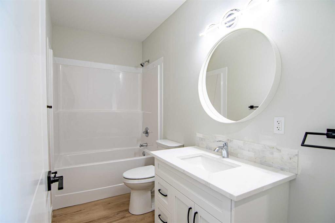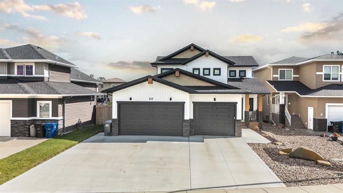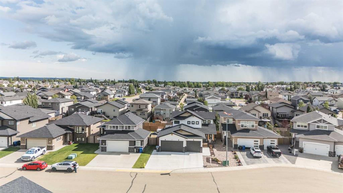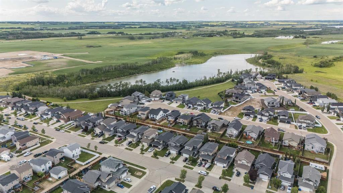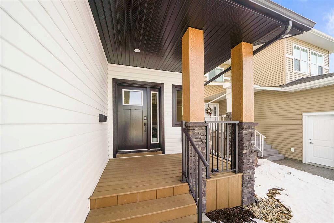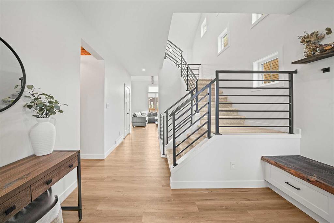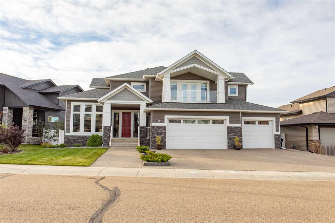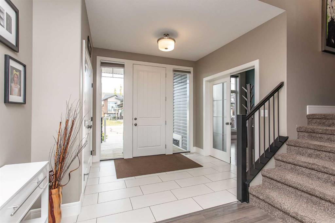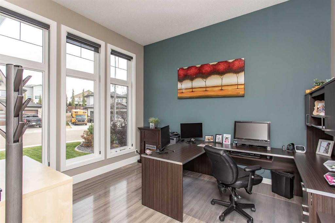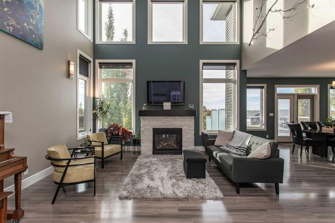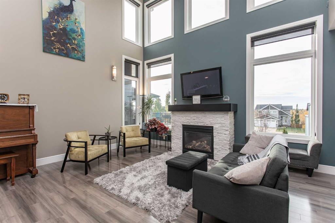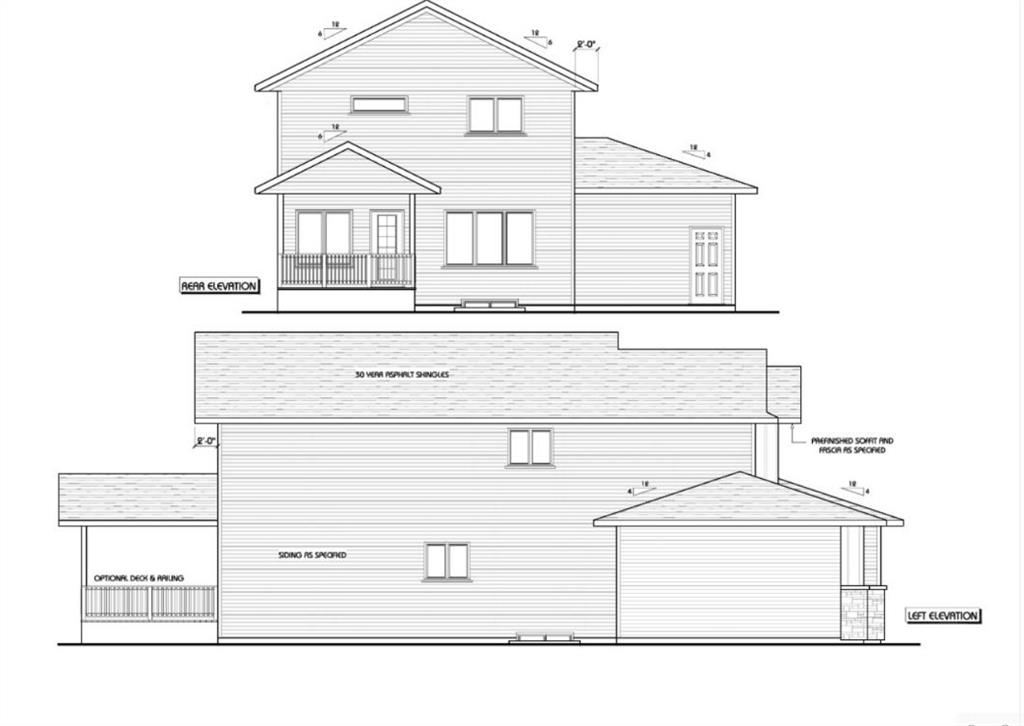309, 27111 Highway 597 Highway
Rural Lacombe County T0M 0J0
MLS® Number: A2257995
$ 759,900
3
BEDROOMS
2 + 0
BATHROOMS
1,764
SQUARE FEET
2008
YEAR BUILT
Sitting on 5.54 acres overlooking the Blindman River, this log-style 1.5 storey home offers character, charm, and panoramic valley views. The main floor features a bright living room with a wood stove, large south-facing windows, and access to the full wrap-around deck. The kitchen provides oak cabinets, laminate counters, a walk-in pantry, and a cozy dining space. Two spacious bedrooms, a 3-piece bathroom with a full tub, and main floor laundry complete this level. Upstairs you’ll find a loft-style bedroom with brand new carpet, dual closets, a 3-piece ensuite, and incredible views through the oversized windows. The partly developed basement is framed and comes with materials on hand to continue the work. The foundation is ICF block, and the home is equipped with underfloor heat, a high-efficient furnace, and hot water tank. Outside, the property offers flat, usable land with treed areas, a pathway to a separate flat site that could be ideal for RV Storage, a camping area or future shop, and a large shop with mezzanine and radiant heat (ready for some attention). Recent upgrades include a new septic field and a newer pressure tank. Located in the friendly Burbank community of Lacombe County, this acreage is just minutes to Blackfalds and 10 minutes to Red Deer—an opportunity for quiet country living with town convenience close by.
| COMMUNITY | Burbank |
| PROPERTY TYPE | Detached |
| BUILDING TYPE | House |
| STYLE | 1 and Half Storey, Acreage with Residence |
| YEAR BUILT | 2008 |
| SQUARE FOOTAGE | 1,764 |
| BEDROOMS | 3 |
| BATHROOMS | 2.00 |
| BASEMENT | Full |
| AMENITIES | |
| APPLIANCES | Refrigerator, Stove(s), Washer/Dryer |
| COOLING | None |
| FIREPLACE | Living Room, Wood Burning Stove |
| FLOORING | Carpet, Laminate, Linoleum |
| HEATING | Forced Air, Natural Gas |
| LAUNDRY | Main Level |
| LOT FEATURES | Landscaped, Treed, Views, Waterfront |
| PARKING | Gravel Driveway, Heated Garage, Parking Pad, Quad or More Detached, Shared Driveway, Workshop in Garage |
| RESTRICTIONS | Easement Registered On Title |
| ROOF | Asphalt Shingle |
| TITLE | Fee Simple |
| BROKER | RE/MAX real estate central alberta |
| ROOMS | DIMENSIONS (m) | LEVEL |
|---|---|---|
| 3pc Bathroom | 11`2" x 8`0" | Main |
| Bedroom | 16`11" x 10`11" | Main |
| Dining Room | 7`6" x 8`1" | Main |
| Kitchen | 11`4" x 15`11" | Main |
| Laundry | 8`3" x 6`8" | Main |
| Living Room | 20`7" x 15`7" | Main |
| Bedroom | 10`10" x 15`7" | Main |
| 3pc Ensuite bath | 12`11" x 6`0" | Upper |
| Bedroom - Primary | 21`7" x 21`7" | Upper |

