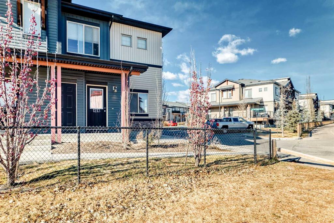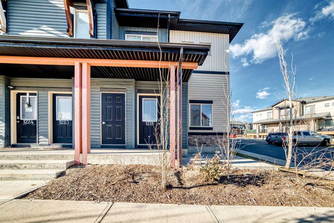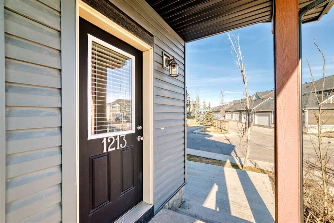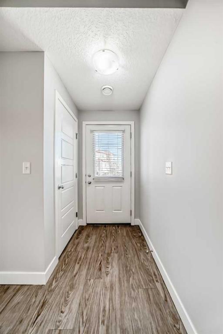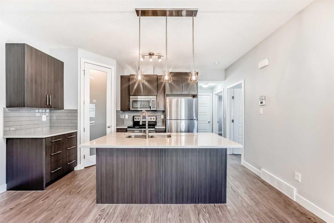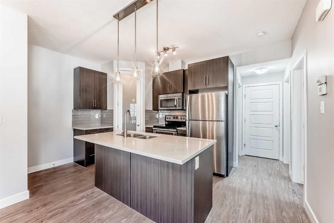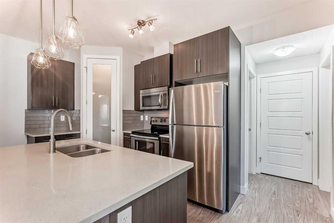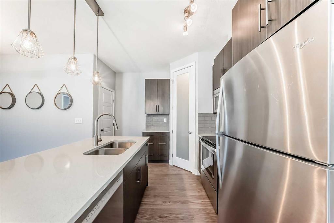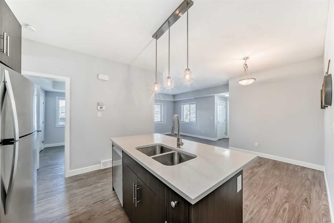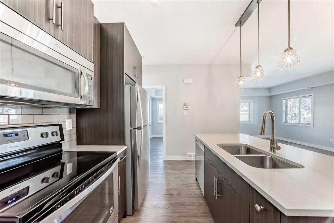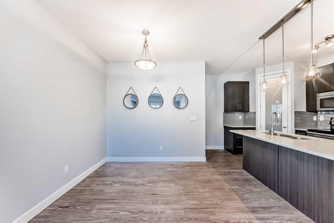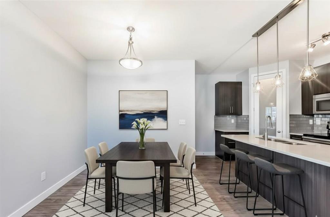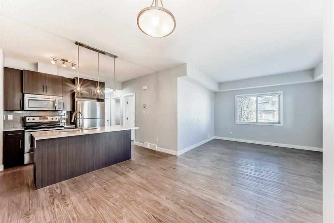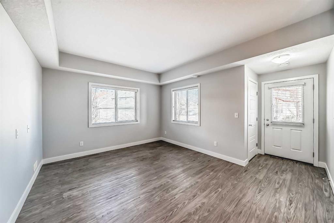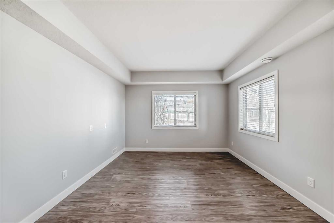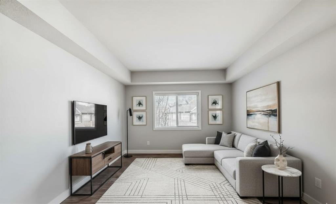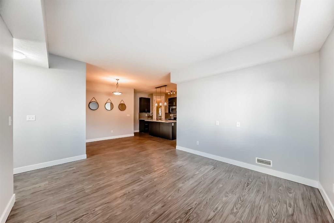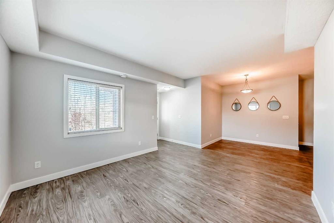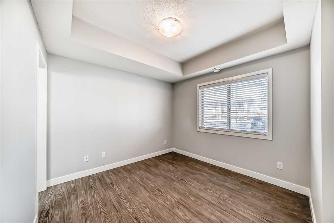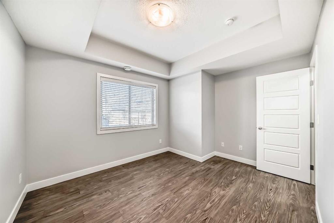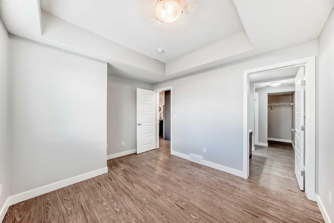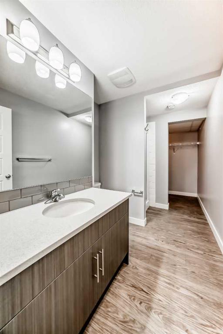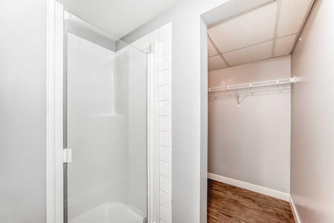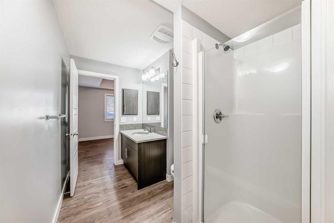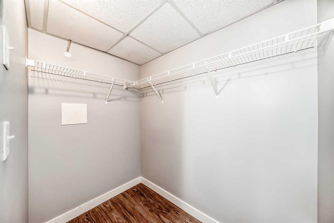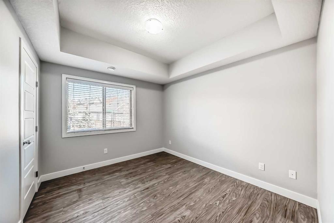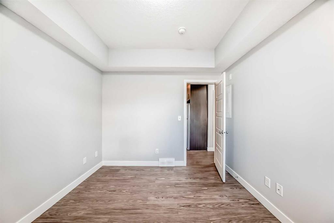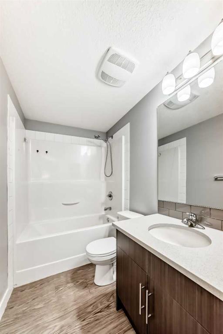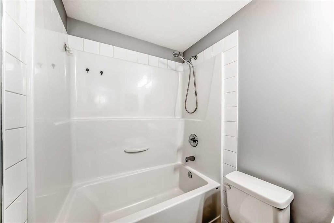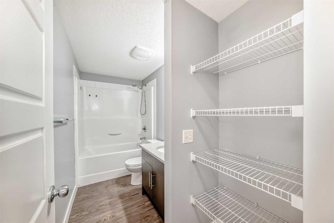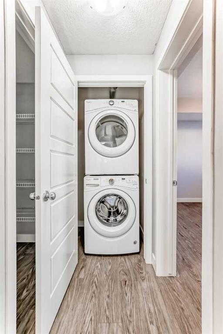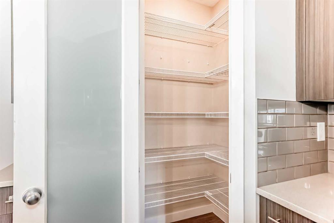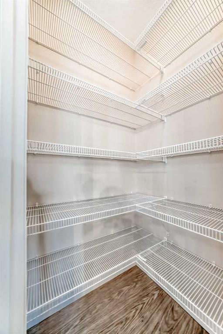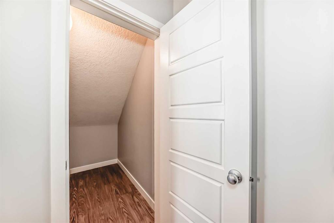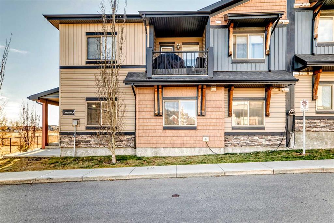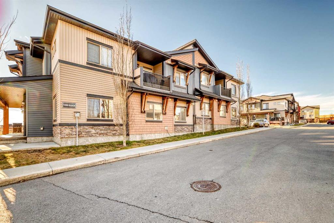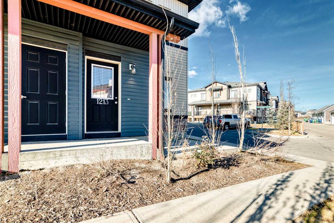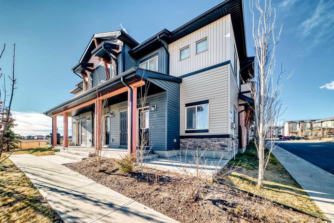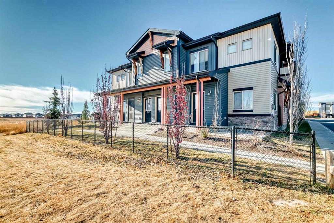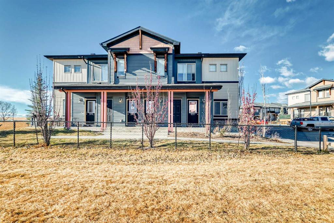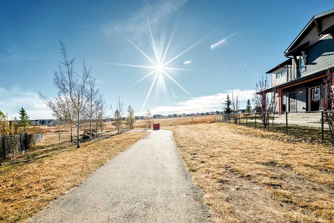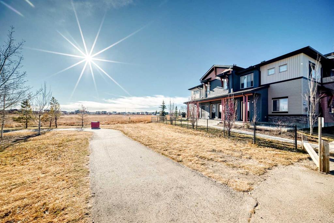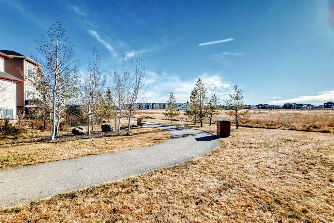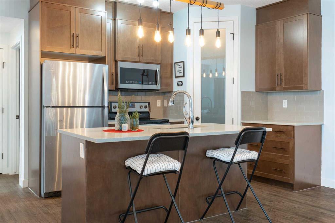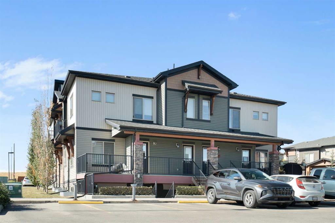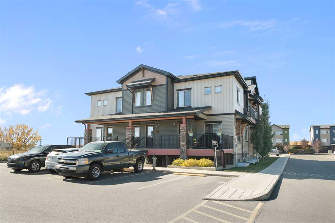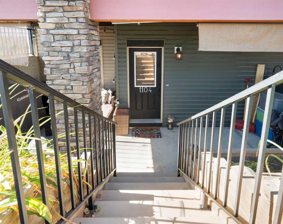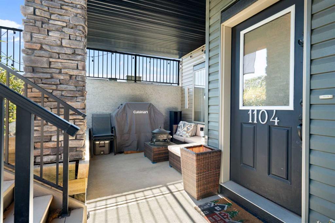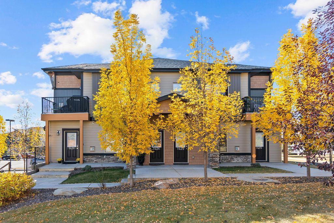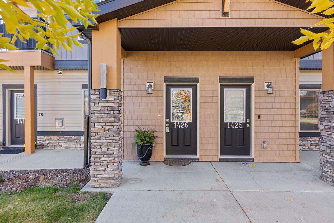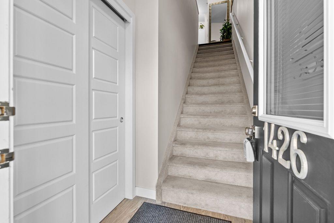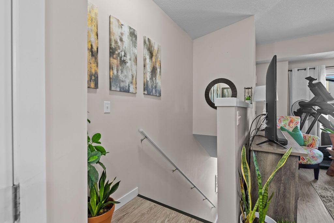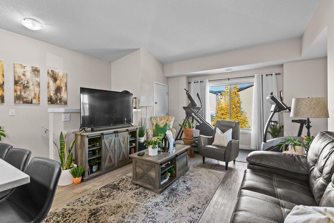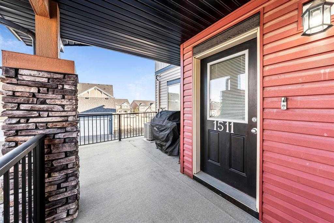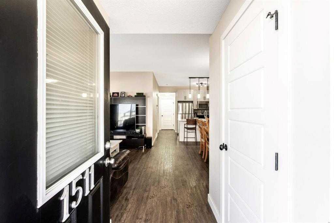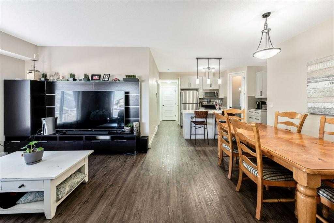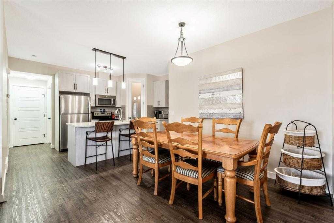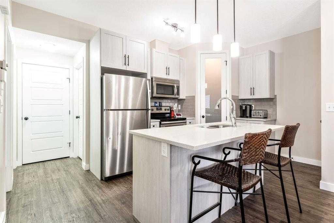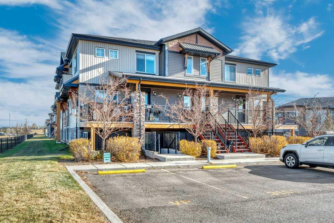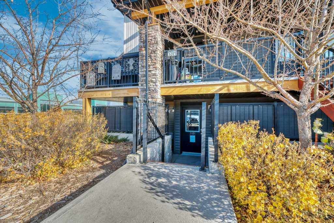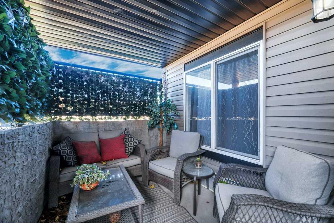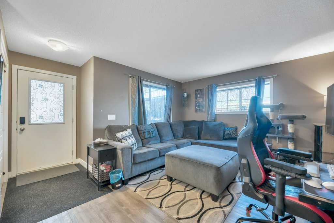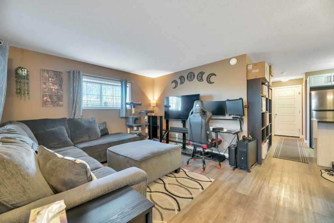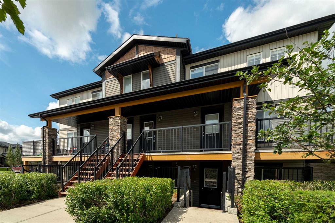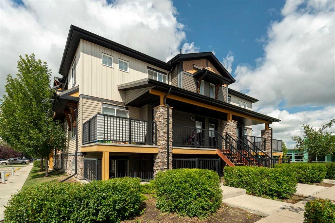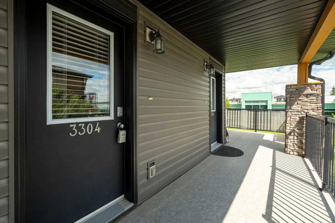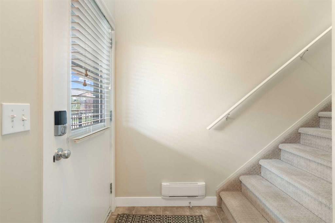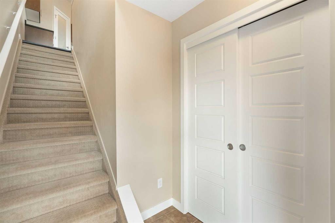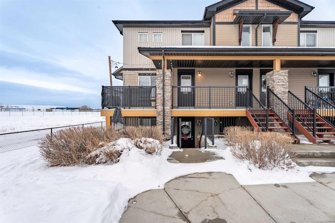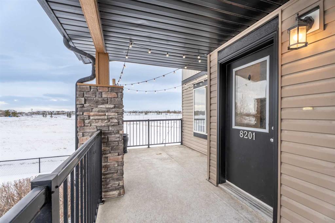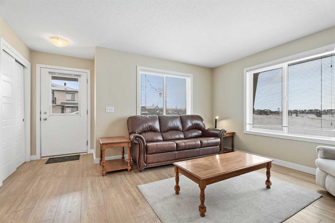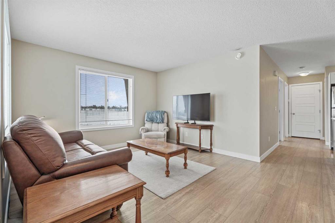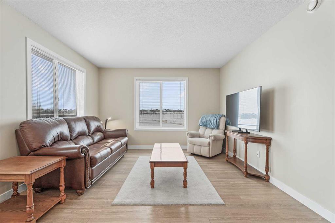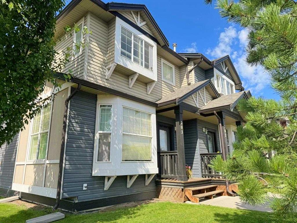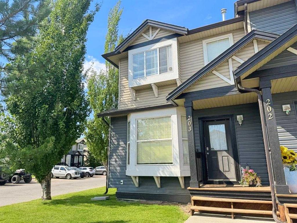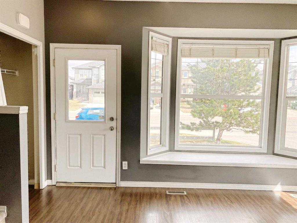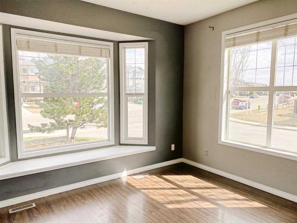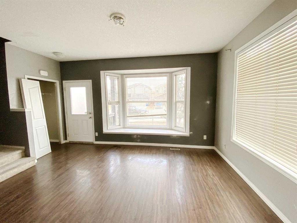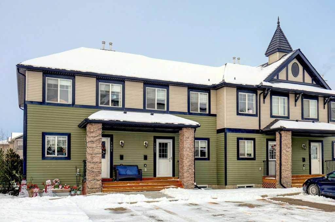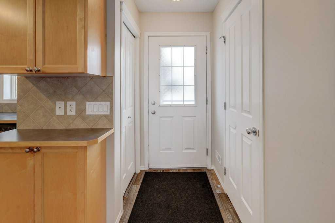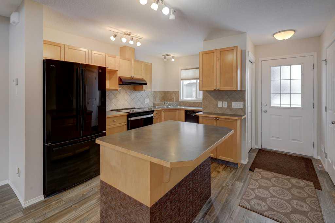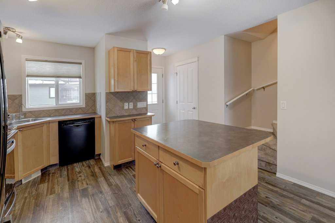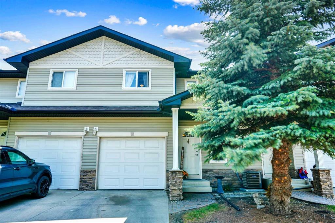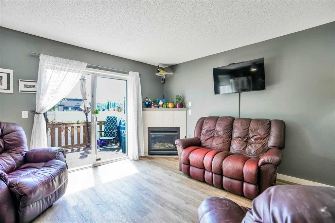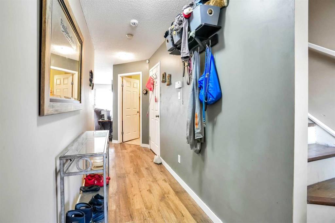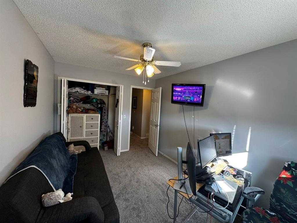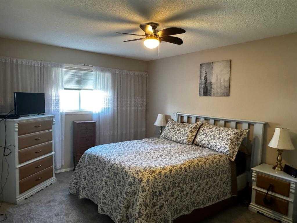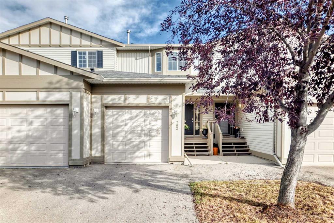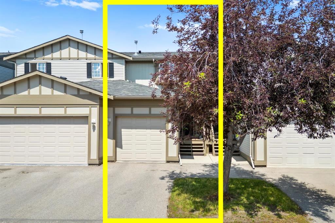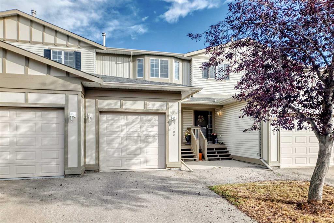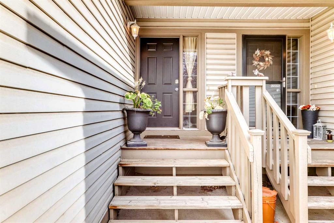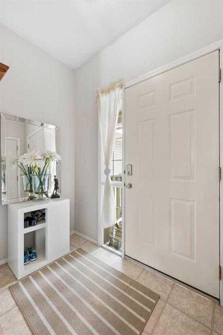1213, 2461 Baysprings Link SW
Airdrie T4B4C6
MLS® Number: A2268549
$ 300,000
2
BEDROOMS
2 + 0
BATHROOMS
953
SQUARE FEET
2016
YEAR BUILT
Arguably one of the best locations in the complex with a green space in front of the unit with your private patio facing it. Having this space and being at the SE corner of this quiet complex has given this unit extra privacy with nobody looking in, also this ground level unit has no units below. Lower condo fees at $379.78 (includes gas and water) and TWO PARKING STALLS! One is assigned and one is titled (#1213 & #87). Home has been freshly painted Nov 2025, baseboards were replaced in 2024 and Bosch dishwasher Oct 2025. Open concept living, kitchen has stainless steel appliances, quartz counters, corner pantry & island with an eat up bar. 9 foot ceilings and durable LVP through out entire unit. Livingroom would fit a big sectional and entertainment set up nicely. Dining area has room for a table and hutch and to the side there is a storage room. Stacked laundry down the hall. Two good sized bedrooms, master has a 3 pc ensuite and a walk in closet. 4 Pc main bath with a tub and shower combo, all bathrooms have matching quartz to the kitchen. This unit has a very thoughtful lay out and a location that can't be beat. A quick possession and move in ready! Pets allowed with board approval.
| COMMUNITY | Baysprings |
| PROPERTY TYPE | Row/Townhouse |
| BUILDING TYPE | Five Plus |
| STYLE | Stacked Townhouse |
| YEAR BUILT | 2016 |
| SQUARE FOOTAGE | 953 |
| BEDROOMS | 2 |
| BATHROOMS | 2.00 |
| BASEMENT | None |
| AMENITIES | |
| APPLIANCES | Dishwasher, Electric Stove, Microwave Hood Fan, Refrigerator, Washer/Dryer Stacked, Window Coverings |
| COOLING | None |
| FIREPLACE | N/A |
| FLOORING | Vinyl |
| HEATING | Forced Air |
| LAUNDRY | In Unit |
| LOT FEATURES | Backs on to Park/Green Space |
| PARKING | Stall |
| RESTRICTIONS | Pet Restrictions or Board approval Required, See Remarks |
| ROOF | Asphalt Shingle |
| TITLE | Fee Simple |
| BROKER | REMAX Innovations |
| ROOMS | DIMENSIONS (m) | LEVEL |
|---|---|---|
| Living Room | 10`8" x 11`11" | Main |
| Dining Room | 11`1" x 8`10" | Main |
| Kitchen | 14`10" x 8`7" | Main |
| 3pc Ensuite bath | 10`0" x 6`8" | Main |
| 4pc Bathroom | 11`3" x 4`11" | Main |
| Bedroom - Primary | 10`1" x 12`5" | Main |
| Bedroom | 11`1" x 9`8" | Main |
| Storage | 3`2" x 6`10" | Main |
| Laundry | 3`9" x 3`0" | Main |



