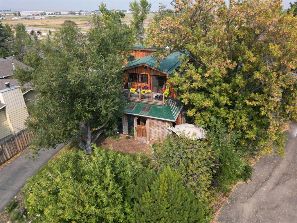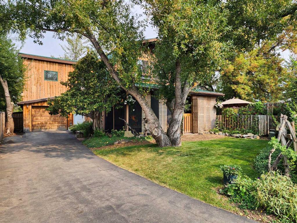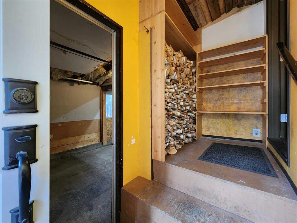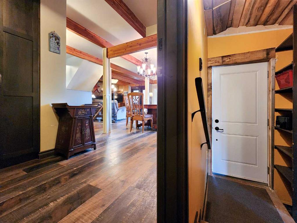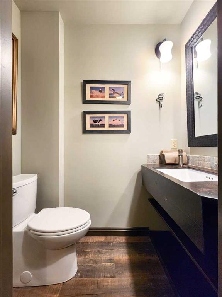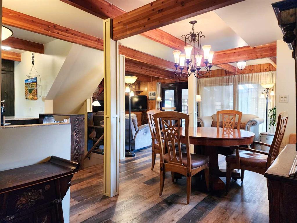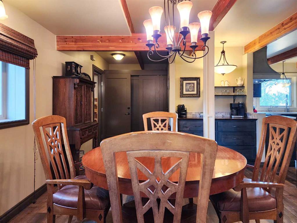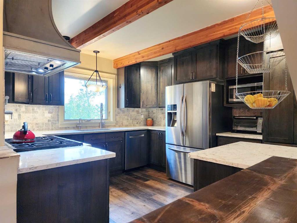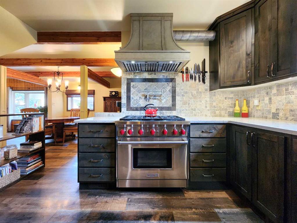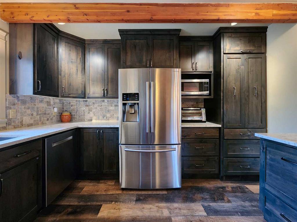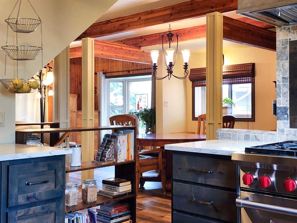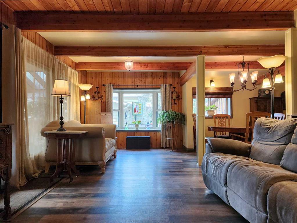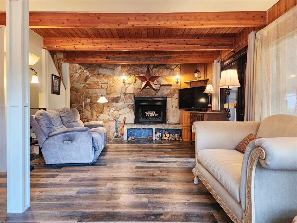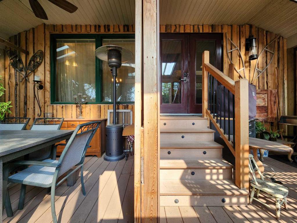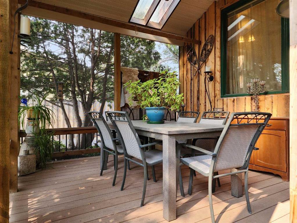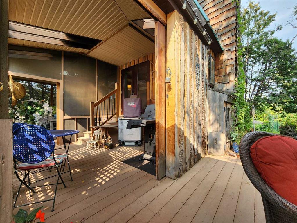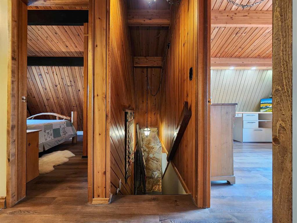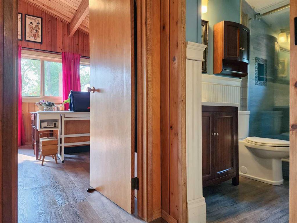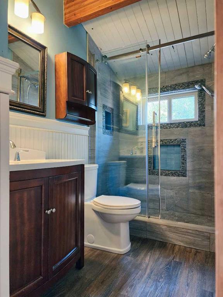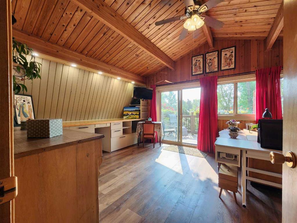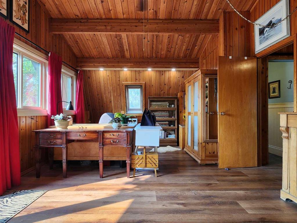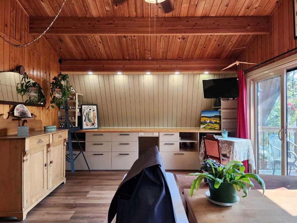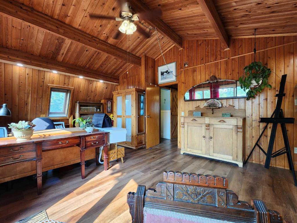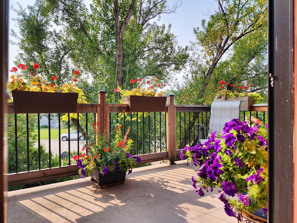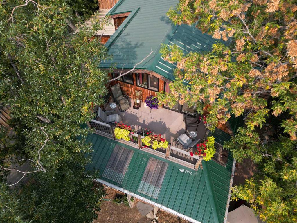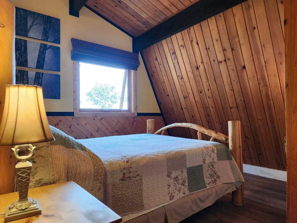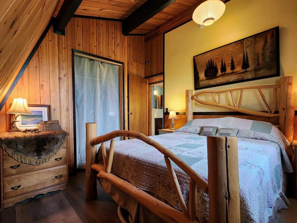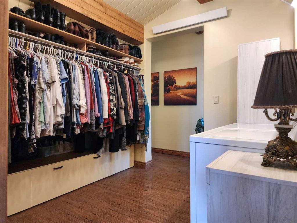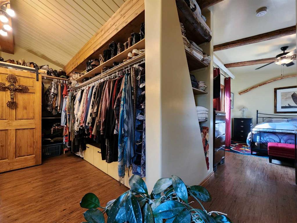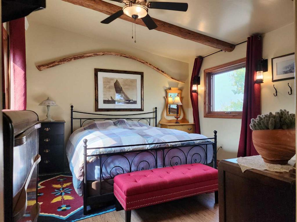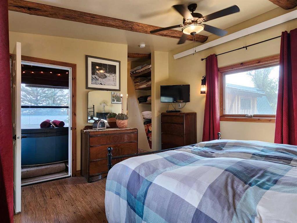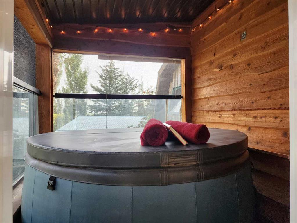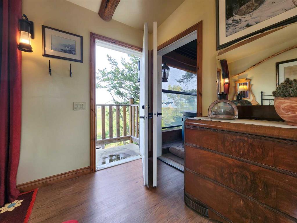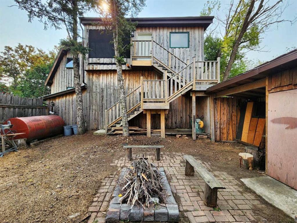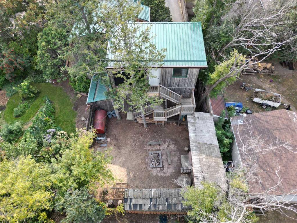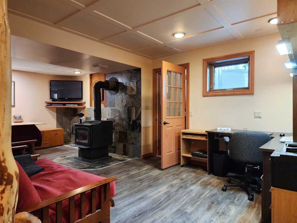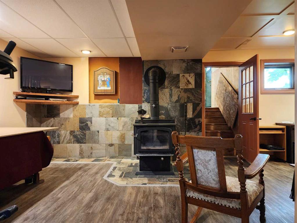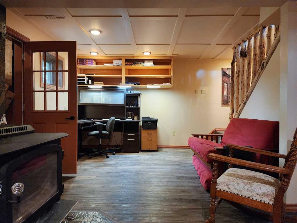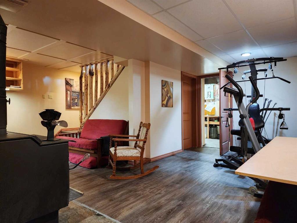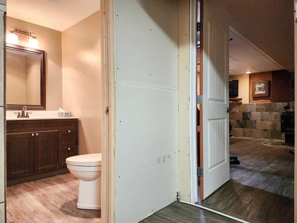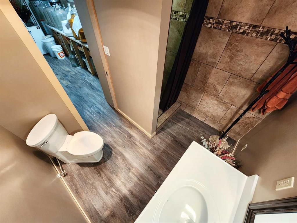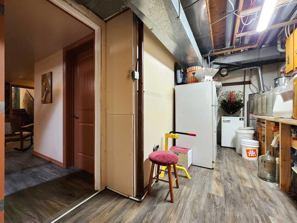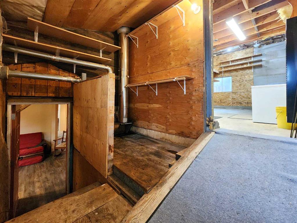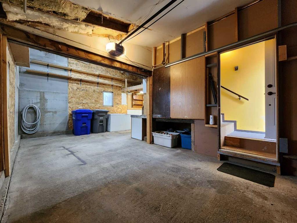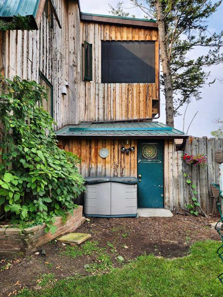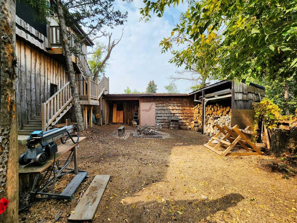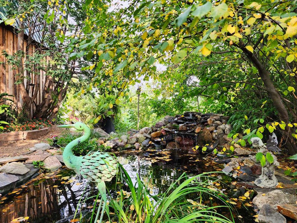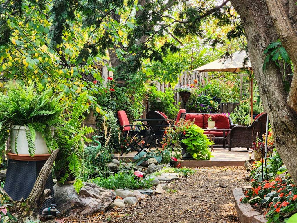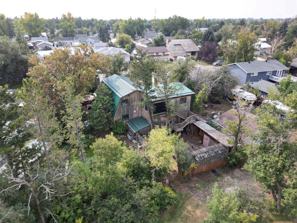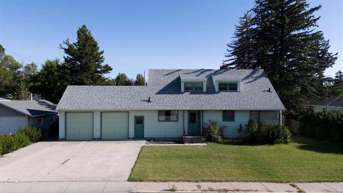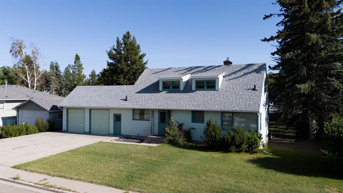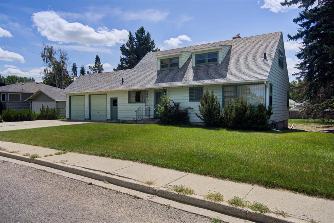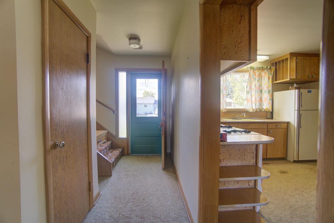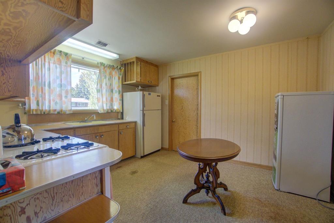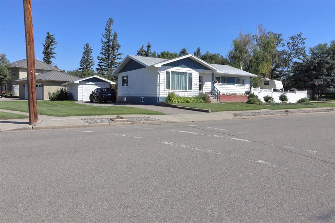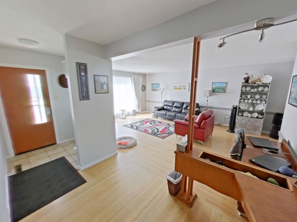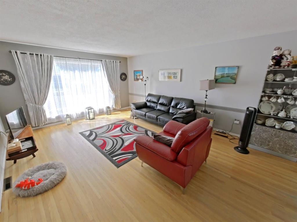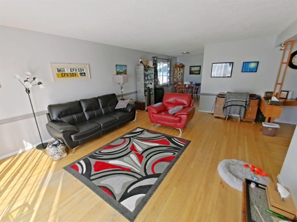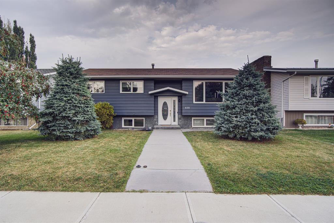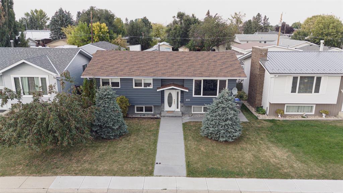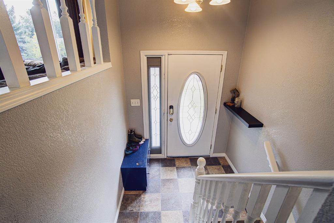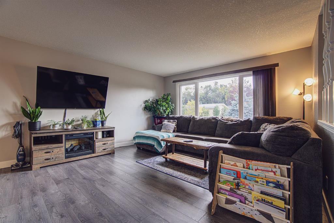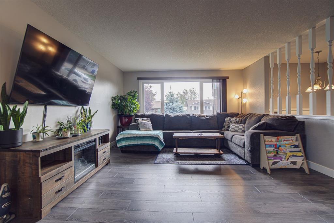318 54 Avenue E
Claresholm T0L 0T0
MLS® Number: A2257020
$ 435,500
3
BEDROOMS
2 + 1
BATHROOMS
1,655
SQUARE FEET
1977
YEAR BUILT
Welcome to your private log cabin-inspired retreat—an immaculately maintained and truly one-of-a-kind home tucked away in a quiet cul-de-sac, backing onto serene green space. This hidden oasis offers 3 spacious bedrooms and 3 fully renovated bathrooms, combining cozy rustic charm with modern high-end finishes and exceptional functionality throughout. At the front of the home, a screened-in sunroom and a private covered BBQ patio offer ideal spaces for year-round relaxation or entertaining. Step inside to a warm and inviting main level featuring updated luxury vinyl plank flooring and a striking wood-burning fireplace set into a flagstone wall with a slate hearth—an impressive focal point that exudes warmth and character. The main floor layout flows seamlessly into the heart of the home: a chef’s dream kitchen custom-built by Gerto Cabinets (2018). Enjoy quartz countertops, a 6-burner WOLF gas stove, pot filler, instant hot water tap, high-end stainless steel appliances, and smart custom cabinetry with innovative storage solutions. A wine/coffee bar, updated lighting, and a generous dining area complete this beautiful and functional space. The main floor also features a stylishly renovated 2-piece powder room and a mudroom/back porch with direct garage access. Upstairs, you'll find three thoughtfully designed bedrooms, including two that could easily serve as primary suites. One of these versatile rooms is ideal as a creative studio or home office, featuring oversized built-in drawers and patio doors that open onto a spacious, sun-drenched south-facing balcony. A spa-inspired 3-piece bathroom serves this level, complete with in-floor heating throughout the tiled walk-in shower and floor. The second primary suite offers a private retreat with a walk-through closet, convenient in-suite laundry, and direct access to a serene hot tub room or screened-in porch—perfect for enjoying year-round relaxation. Completing the upper level is a third well-appointed bedroom, offering additional flexibility for family or guests. The fully finished walk-out basement provides even more living space, with a cozy family room anchored by a wood stove, a third 3 pc bathroom with tiled shower , cold storage, and a dedicated wine cellar—adding both charm and functionality. A spacious utility/storage area ensures there’s room for everything. Outside, the backyard is a beautifully landscaped sanctuary. Mature trees, lush perennial gardens, and a peaceful pond create a completely private, park-like setting. The attached garage includes an integrated workshop, ideal for hobbies or extra storage. This truly exceptional property blends rustic elegance, modern convenience, and a peaceful, secluded location into one unforgettable home. Whether you're hosting guests, enjoying quiet moments in nature, or simply living your everyday life, this move-in-ready gem offers a lifestyle that’s as practical as it is enchanting.
| COMMUNITY | |
| PROPERTY TYPE | Detached |
| BUILDING TYPE | House |
| STYLE | 2 Storey |
| YEAR BUILT | 1977 |
| SQUARE FOOTAGE | 1,655 |
| BEDROOMS | 3 |
| BATHROOMS | 3.00 |
| BASEMENT | Finished, Full |
| AMENITIES | |
| APPLIANCES | Other |
| COOLING | None |
| FIREPLACE | Basement, Family Room, Wood Burning |
| FLOORING | Vinyl |
| HEATING | Forced Air, Natural Gas |
| LAUNDRY | Upper Level |
| LOT FEATURES | Backs on to Park/Green Space |
| PARKING | Single Garage Attached |
| RESTRICTIONS | None Known |
| ROOF | Metal |
| TITLE | Fee Simple |
| BROKER | RE/MAX REAL ESTATE - LETHBRIDGE (CLARESHOLM) |
| ROOMS | DIMENSIONS (m) | LEVEL |
|---|---|---|
| 3pc Bathroom | 8`0" x 7`9" | Basement |
| Game Room | 22`7" x 19`10" | Basement |
| Furnace/Utility Room | 15`2" x 8`5" | Basement |
| Wine Cellar | 11`0" x 5`9" | Basement |
| 2pc Bathroom | 3`8" x 6`0" | Main |
| Dining Room | 11`10" x 12`3" | Main |
| Kitchen | 11`6" x 12`8" | Main |
| Living Room | 23`4" x 13`11" | Main |
| Mud Room | 7`5" x 6`6" | Main |
| Sunroom/Solarium | 11`8" x 11`6" | Main |
| 3pc Bathroom | 8`5" x 4`11" | Second |
| Bedroom | 14`0" x 12`4" | Second |
| Bedroom | 11`6" x 12`3" | Second |
| Bonus Room | 8`10" x 7`6" | Second |
| Laundry | 9`2" x 12`2" | Second |
| Bedroom | 24`1" x 13`4" | Second |

