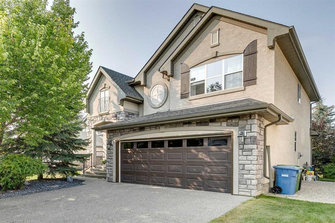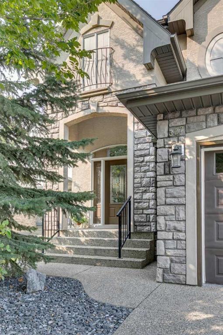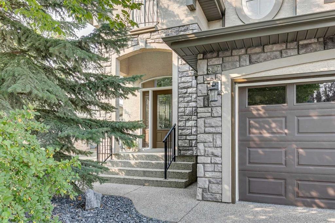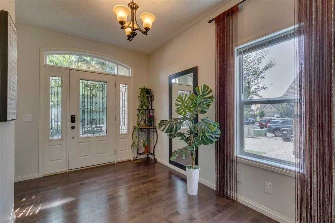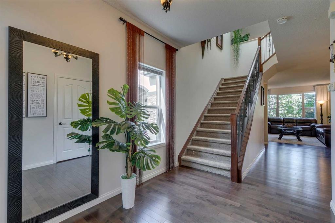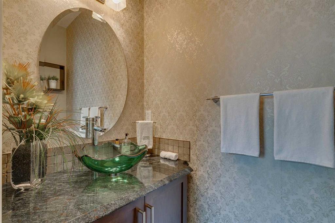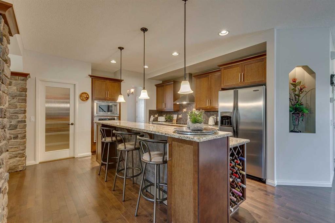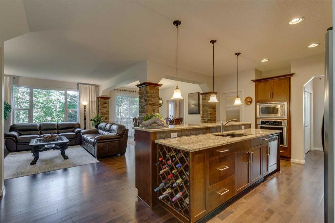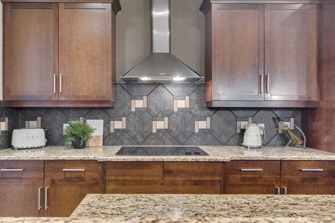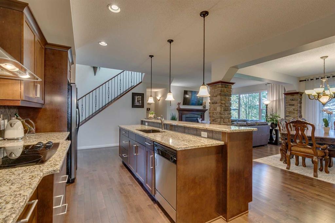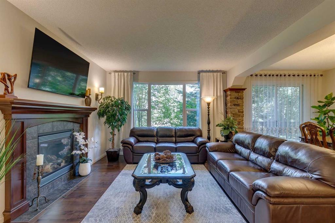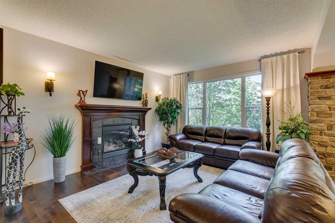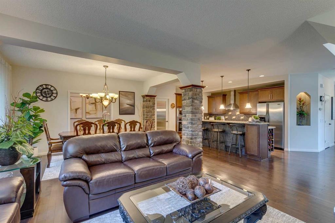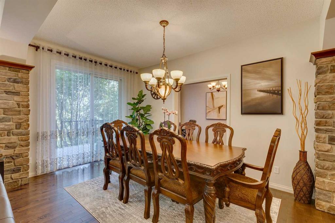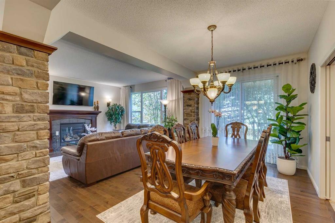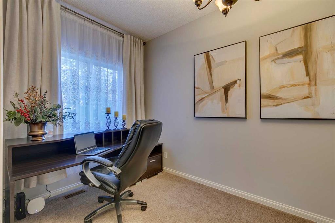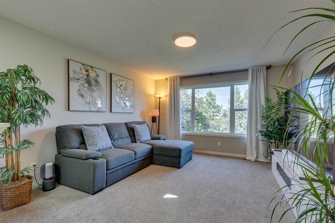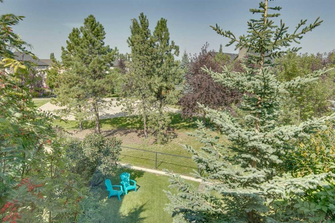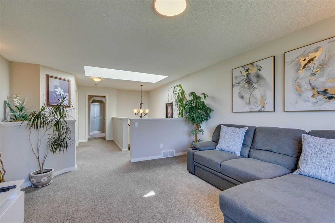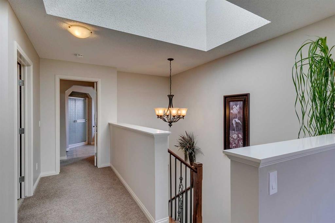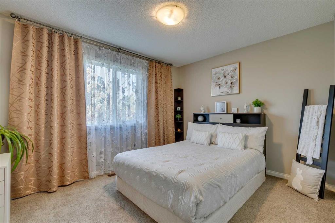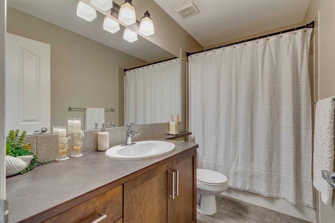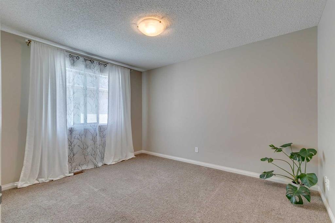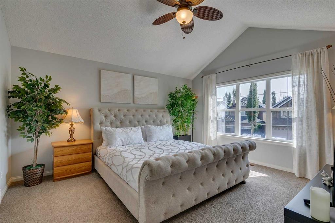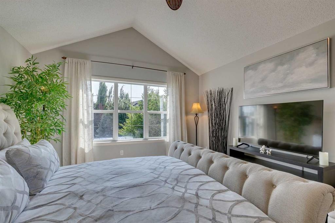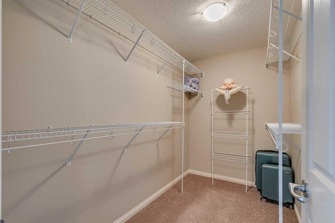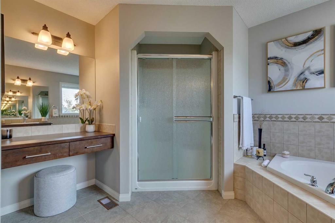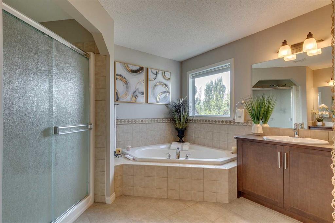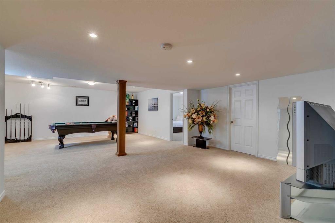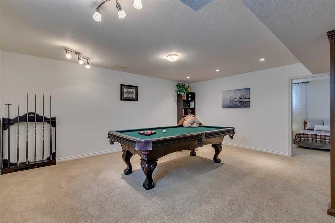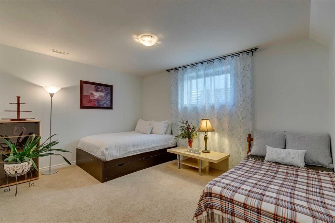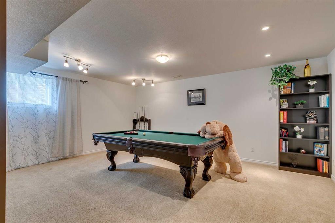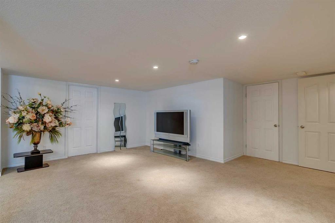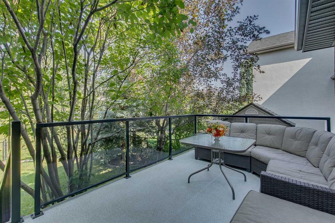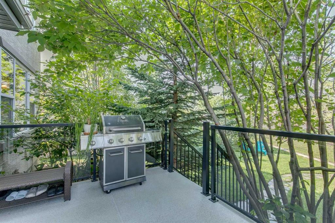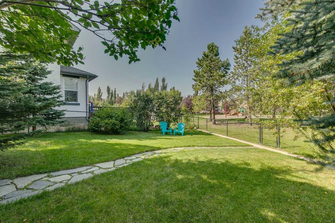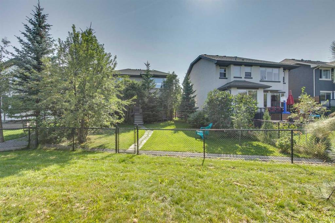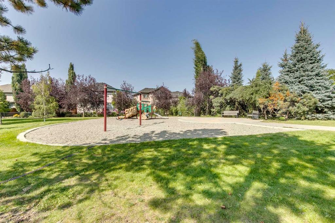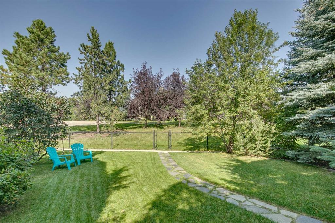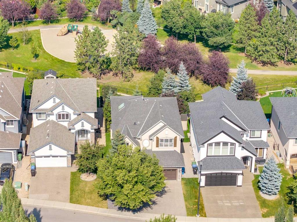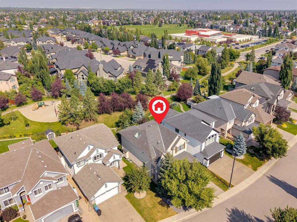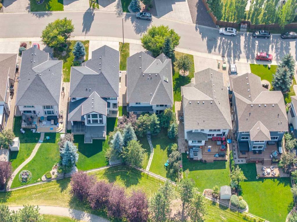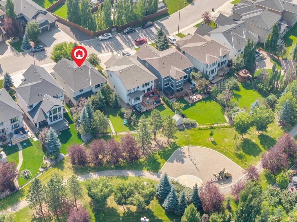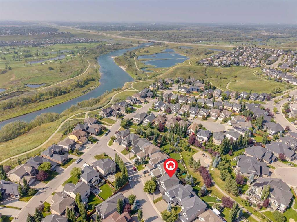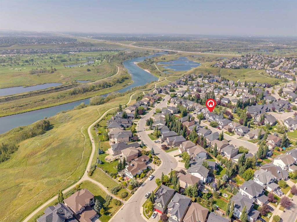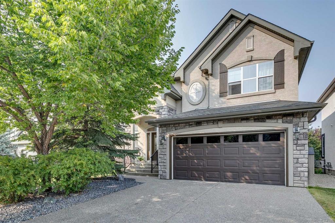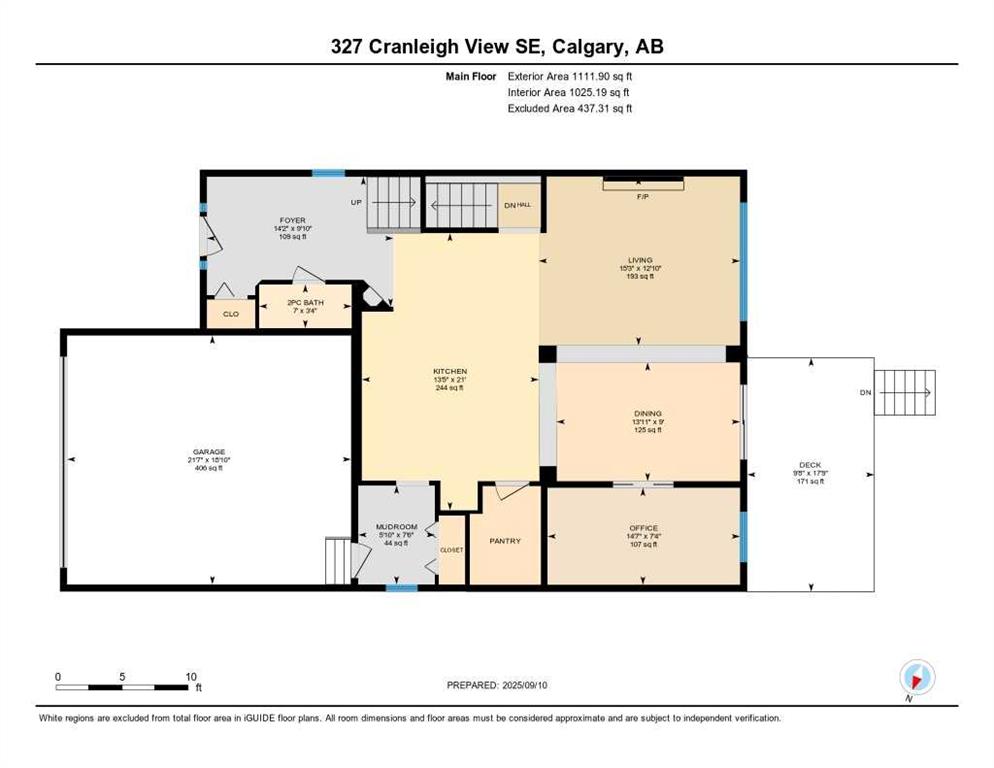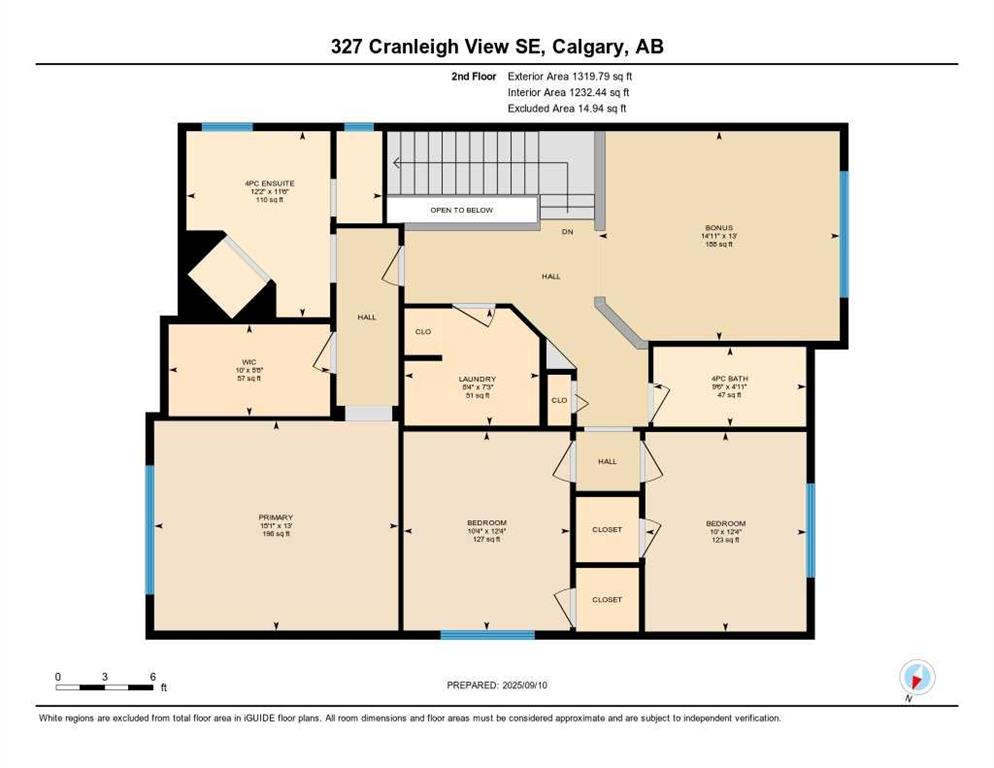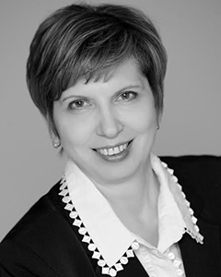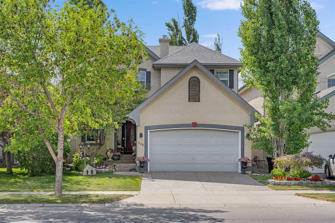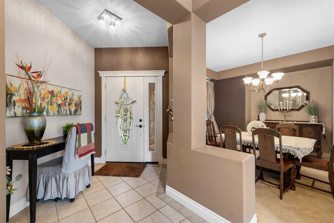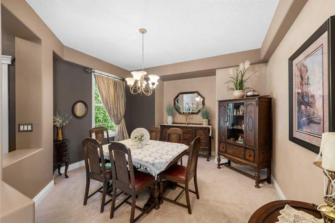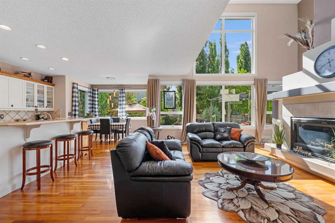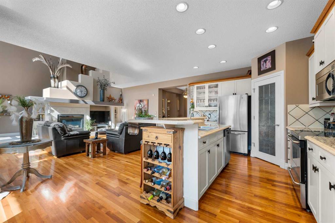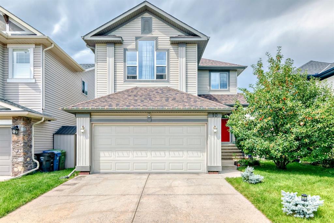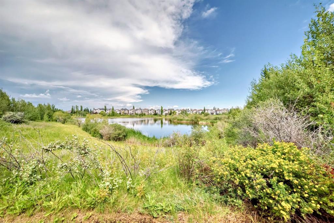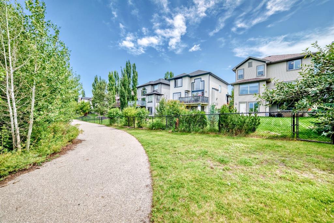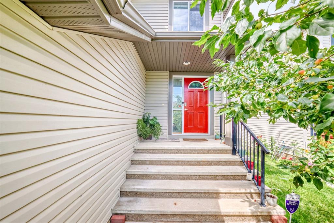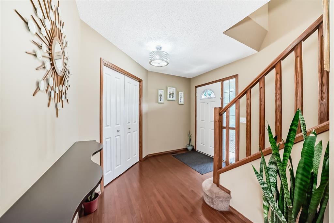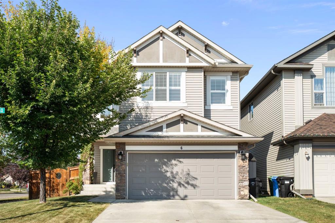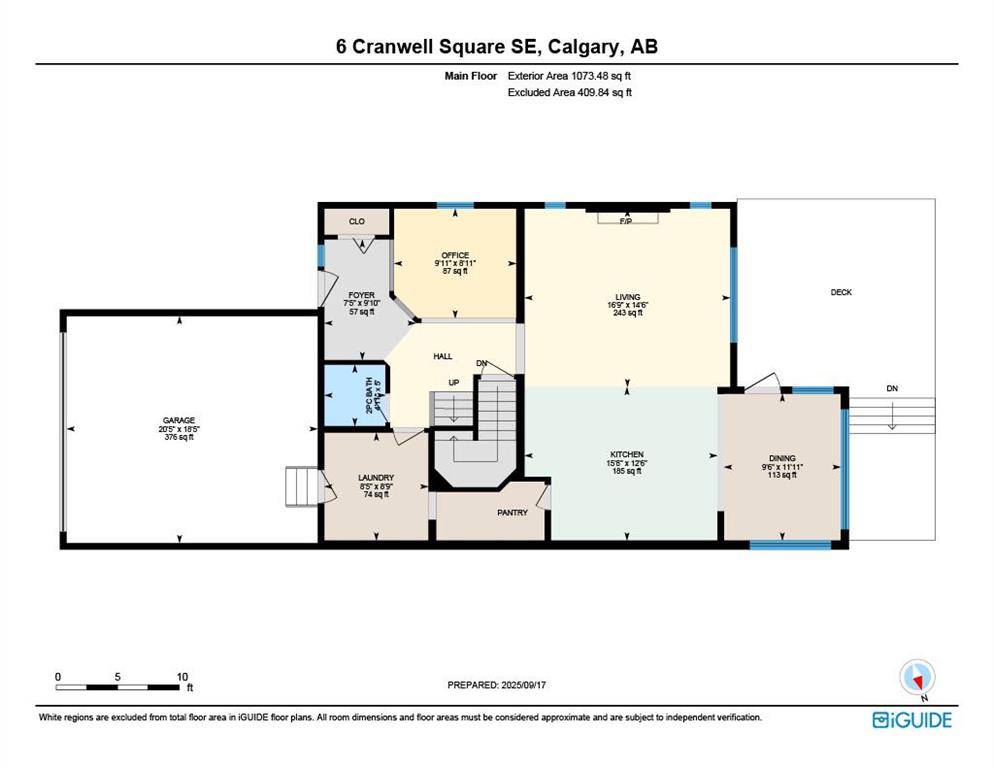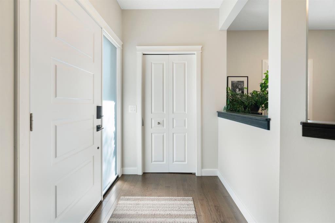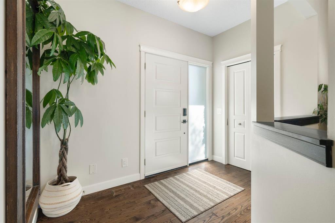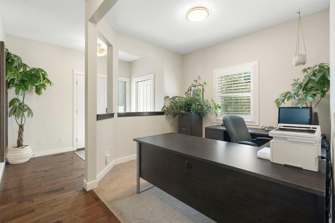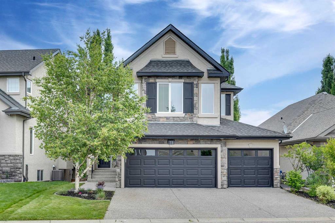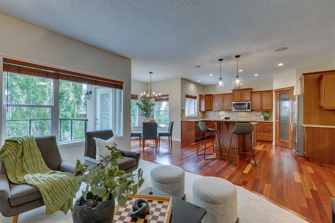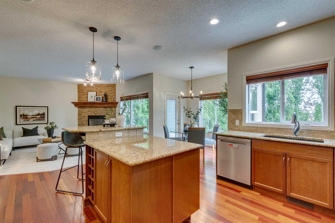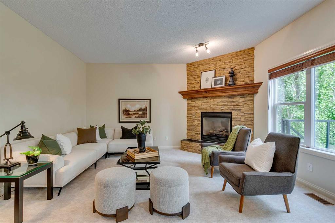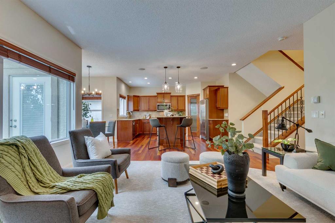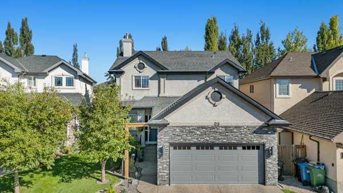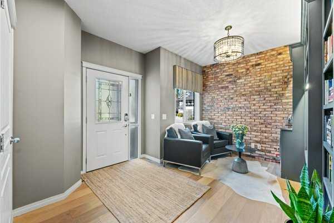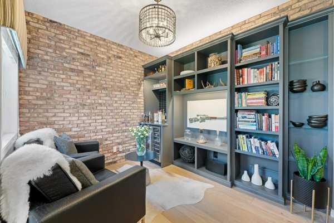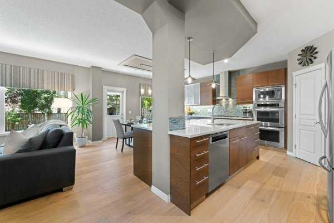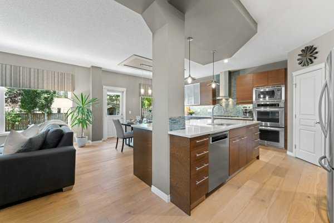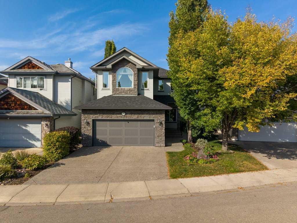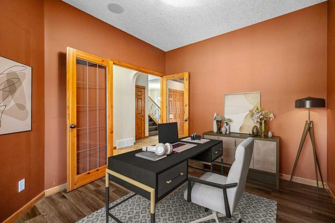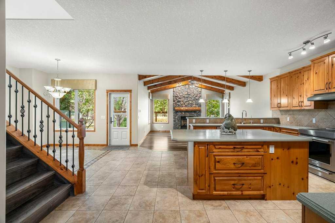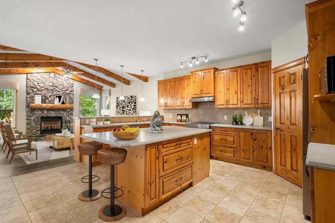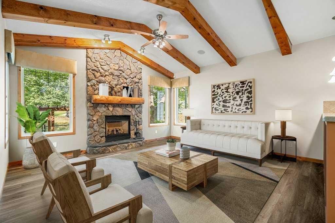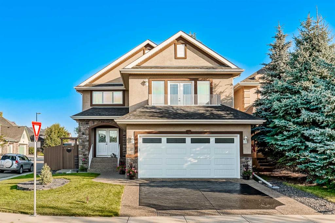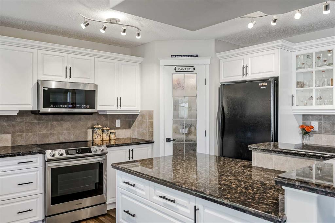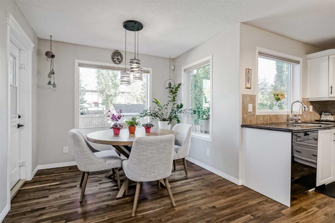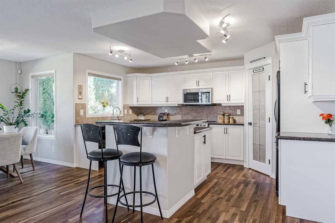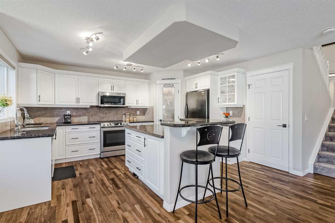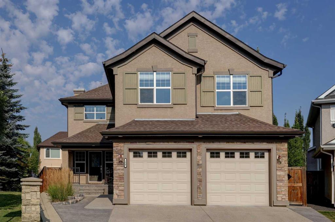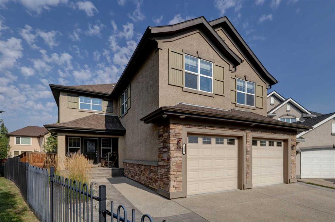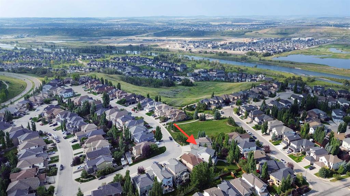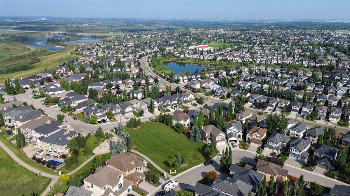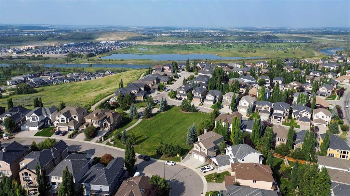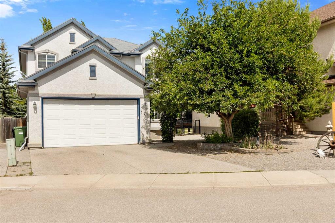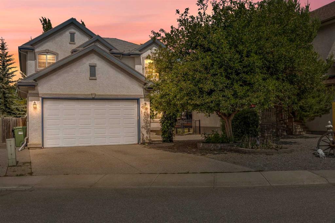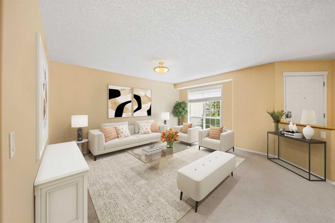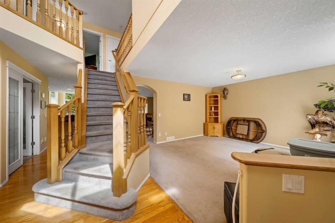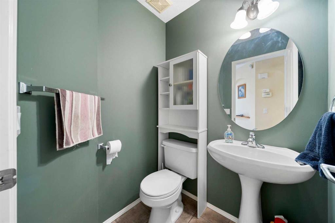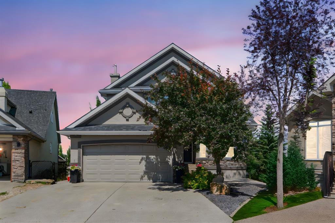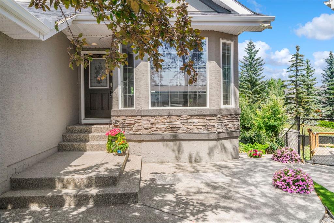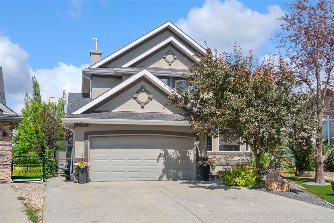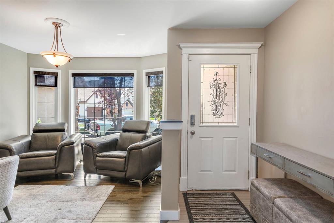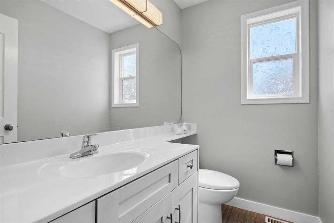327 Cranleigh View SE
Calgary T3M 0G2
MLS® Number: A2254348
$ 879,900
4
BEDROOMS
2 + 1
BATHROOMS
2,432
SQUARE FEET
2006
YEAR BUILT
Welcome to this executive-style home in the estate part of Cranston, lovingly cared for by its ORIGINAL OWNERS. Backing directly onto a green space & playground, this home offers the perfect blend of elegant style, comfort, & privacy-ideal for both mature couples & growing families. Step inside & prepare to be wowed by its custom design & quality craftsmanship. The spacious foyer leads to a bright, open-concept main level with gleaming hardwood floors. The chef’s kitchen is a true masterpiece, featuring rich dark wood cabinetry, granite countertops, a large pantry, stainless steel appliances, a built-in oven & microwave, & a central island complete with a wine rack-perfect for everyday living & hosting guests. The dining area comfortably accommodates a 12-seat table & overlooks a lush & private backyard, making it perfect for gatherings. The living room is equally stunning, with a beautiful gas fireplace that creates a cozy & inviting atmosphere. Those working from home will appreciate the main-floor office, a bright & private space ideal for staying productive without giving up comfort. The mudroom & elegant half bathroom provide added convenience for busy families. Upstairs, the bonus room is spacious & bright, offering breathtaking views of the backyard & lush green area; a great place to relax & unwind. Two generously sized bedrooms share a stylish 4-piece bath. The luxurious primary suite is a true escape, tucked into its own private quarter with a spa-inspired ensuite featuring a soaking tub, separate shower, & a generous walk-in closet. The fully finished basement features a large recreation room, ideal for family gatherings & entertainment, an oversized bedroom, ample storage space, & bathroom rough-in for future development. This stunning home has lots of upgrades, & the most recent ones include fresh paint on all levels, brand-new epoxy garage floor, aggregate driveway, newer fridge, light fixtures, toilets & a new motor in the high-efficiency furnace. Step outside & discover your own private sanctuary. The beautifully landscaped yard with an updated vinyl deck is perfect for summer evenings, while the playground just beyond the back gate makes this a dream setting for families. Living in Cranston means enjoying easy access to schools, parks, shopping, South Health Campus, YMCA, & more. Just half a block from serene wetlands & parks, this home is a dream for nature lovers, with the Bow River, Fish Creek Park, & Cranston Ridge all just moments away. Quick access to Deerfoot & Stoney Trail makes commuting effortless. Don't miss your chance to own this gently used & meticulously cared-for home by its original owners & start enjoying the luxurious lifestyle you deserve! Call today to view!
| COMMUNITY | Cranston |
| PROPERTY TYPE | Detached |
| BUILDING TYPE | House |
| STYLE | 2 Storey |
| YEAR BUILT | 2006 |
| SQUARE FOOTAGE | 2,432 |
| BEDROOMS | 4 |
| BATHROOMS | 3.00 |
| BASEMENT | Finished, Full |
| AMENITIES | |
| APPLIANCES | Dishwasher, Dryer, Electric Stove, Garage Control(s), Microwave, Oven-Built-In, Range Hood, Refrigerator, Washer |
| COOLING | None |
| FIREPLACE | Decorative, Gas, Living Room, Mantle |
| FLOORING | Carpet, Hardwood, Linoleum, Tile |
| HEATING | Forced Air |
| LAUNDRY | Laundry Room, Upper Level |
| LOT FEATURES | Back Yard, Backs on to Park/Green Space, Irregular Lot, Landscaped, No Neighbours Behind, Private, Treed |
| PARKING | Double Garage Attached |
| RESTRICTIONS | None Known |
| ROOF | Asphalt Shingle |
| TITLE | Fee Simple |
| BROKER | CIR Realty |
| ROOMS | DIMENSIONS (m) | LEVEL |
|---|---|---|
| Game Room | 20`7" x 32`0" | Basement |
| Bedroom | 11`0" x 14`2" | Basement |
| Storage | 10`8" x 7`1" | Basement |
| Furnace/Utility Room | 8`11" x 13`3" | Basement |
| 2pc Bathroom | 3`4" x 7`0" | Main |
| Kitchen | 21`0" x 13`5" | Main |
| Dining Room | 9`0" x 13`11" | Main |
| Living Room | 12`10" x 15`3" | Main |
| Office | 7`4" x 14`7" | Main |
| Foyer | 9`10" x 14`2" | Main |
| Mud Room | 7`6" x 5`10" | Main |
| Bedroom - Primary | 13`0" x 15`1" | Upper |
| Walk-In Closet | 5`8" x 10`0" | Upper |
| Bonus Room | 13`0" x 14`11" | Upper |
| Bedroom | 12`4" x 10`0" | Upper |
| Bedroom | 12`4" x 10`4" | Upper |
| Laundry | 7`3" x 8`4" | Upper |
| 4pc Ensuite bath | 11`6" x 12`2" | Upper |
| 4pc Bathroom | 4`11" x 9`6" | Upper |

