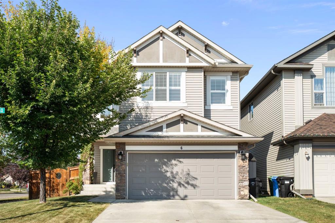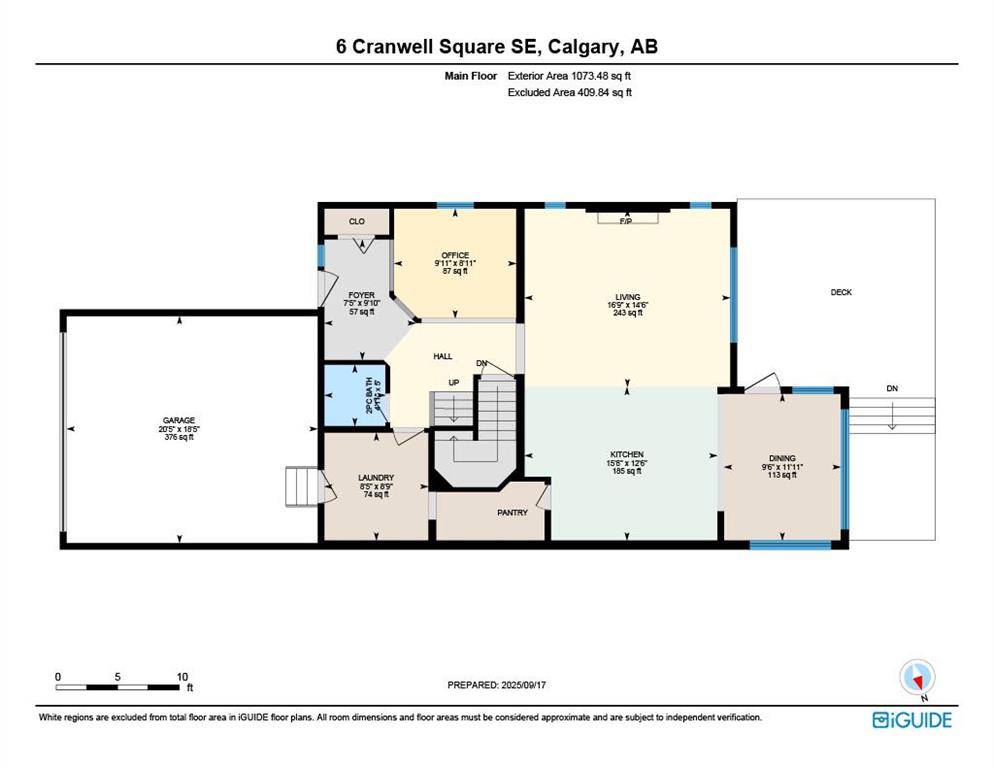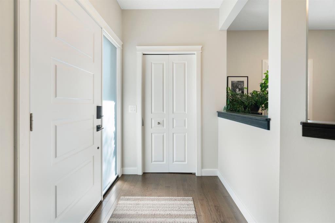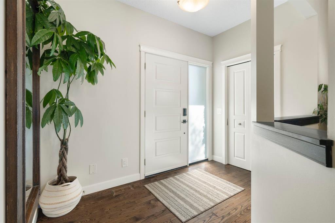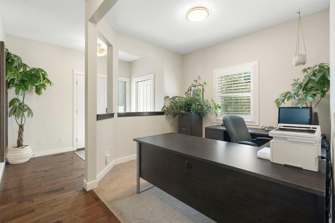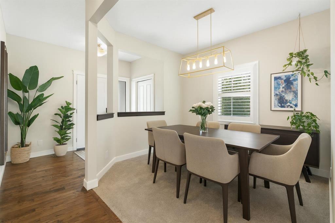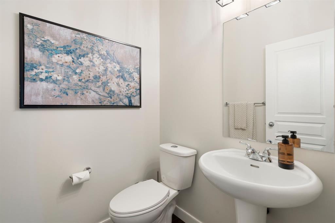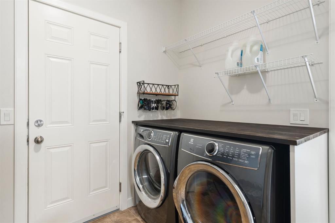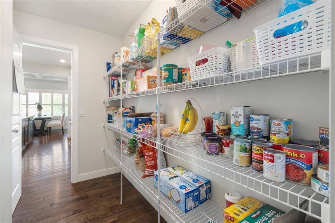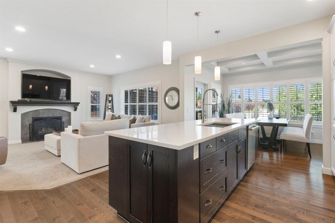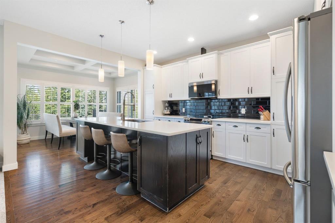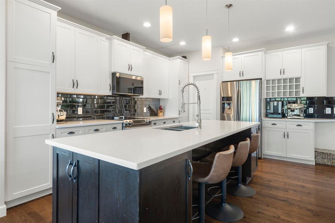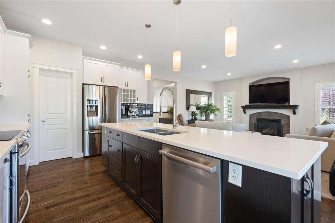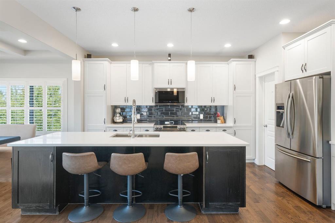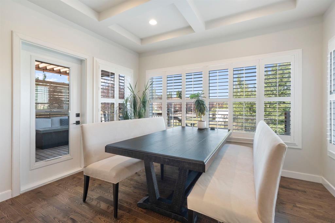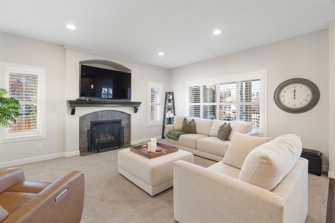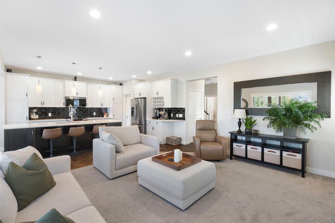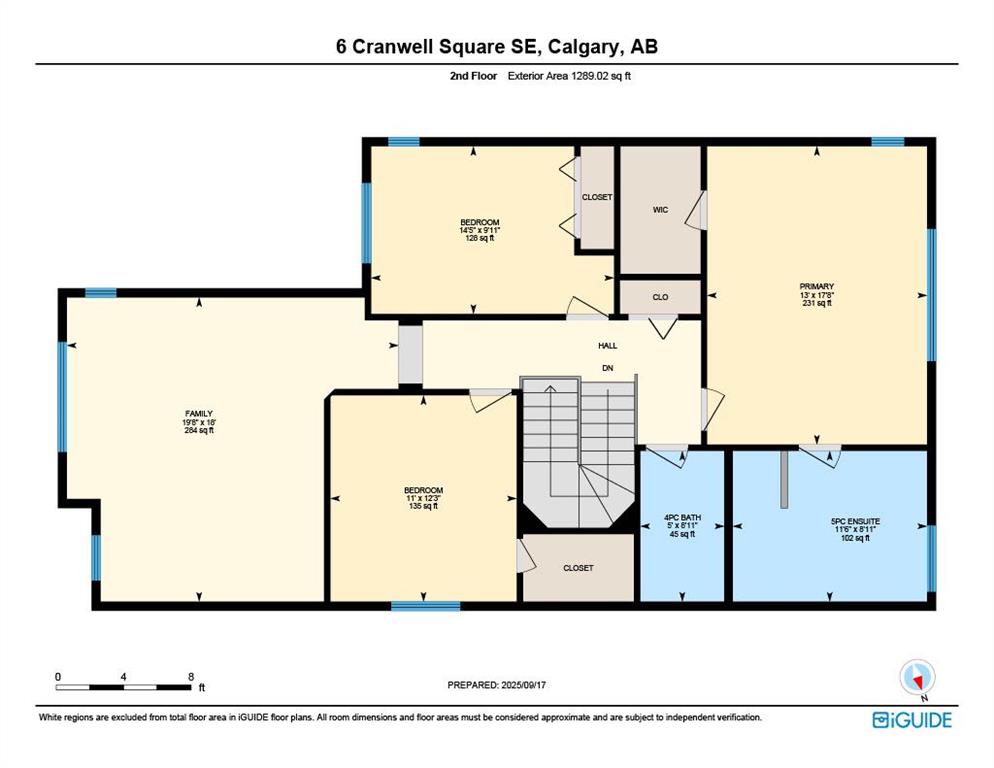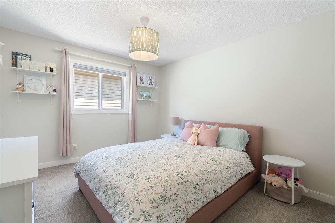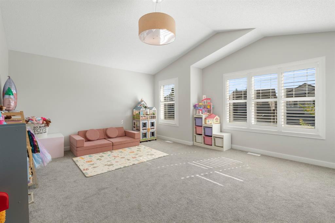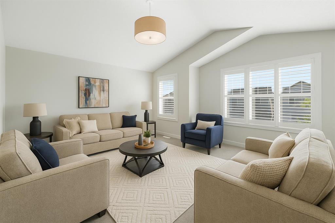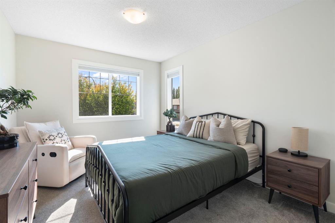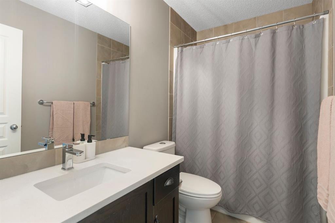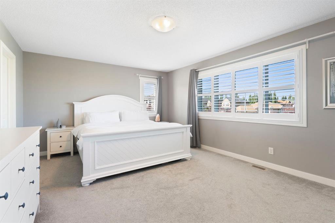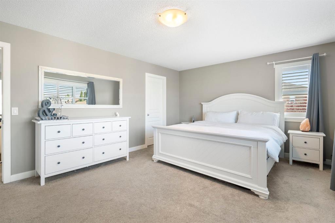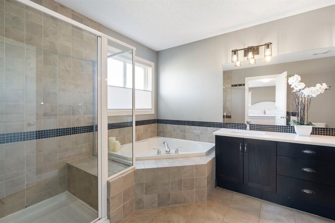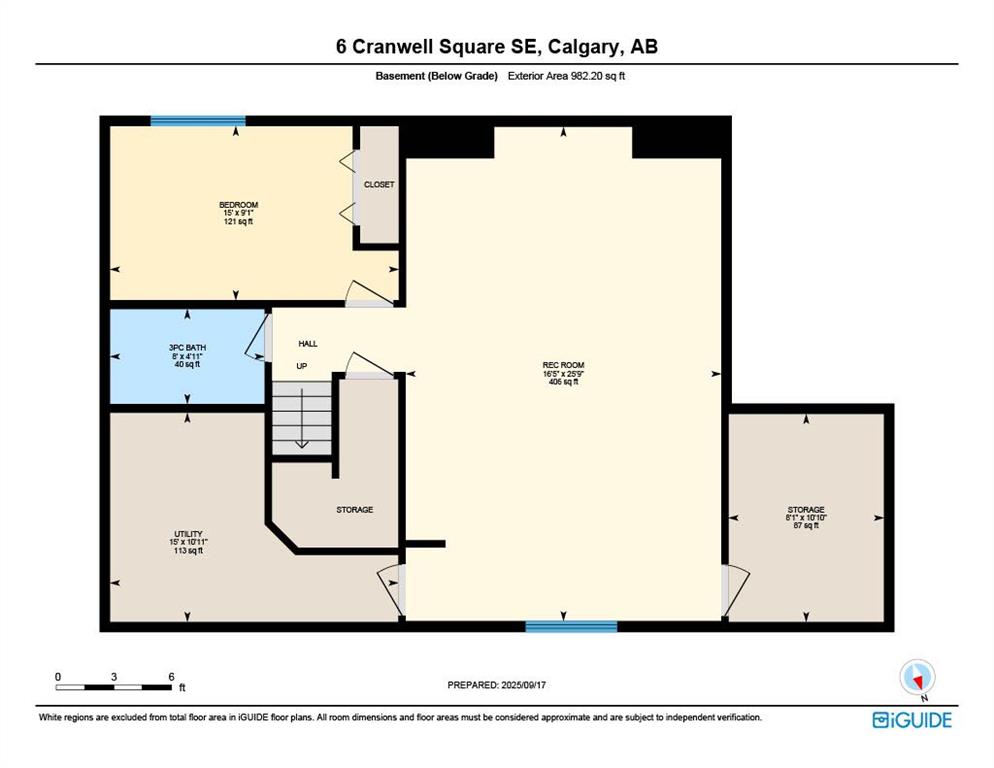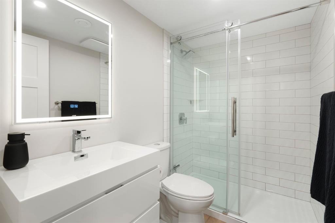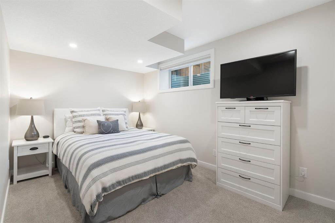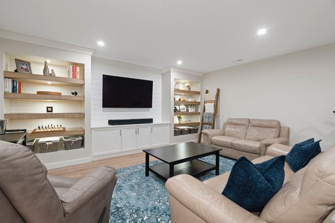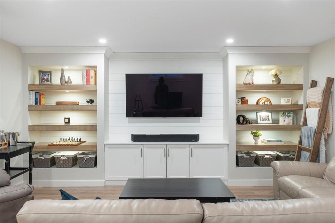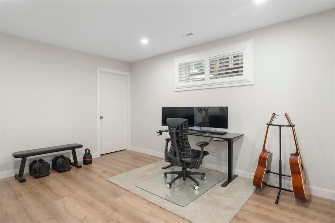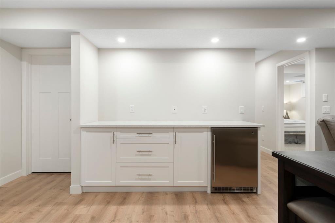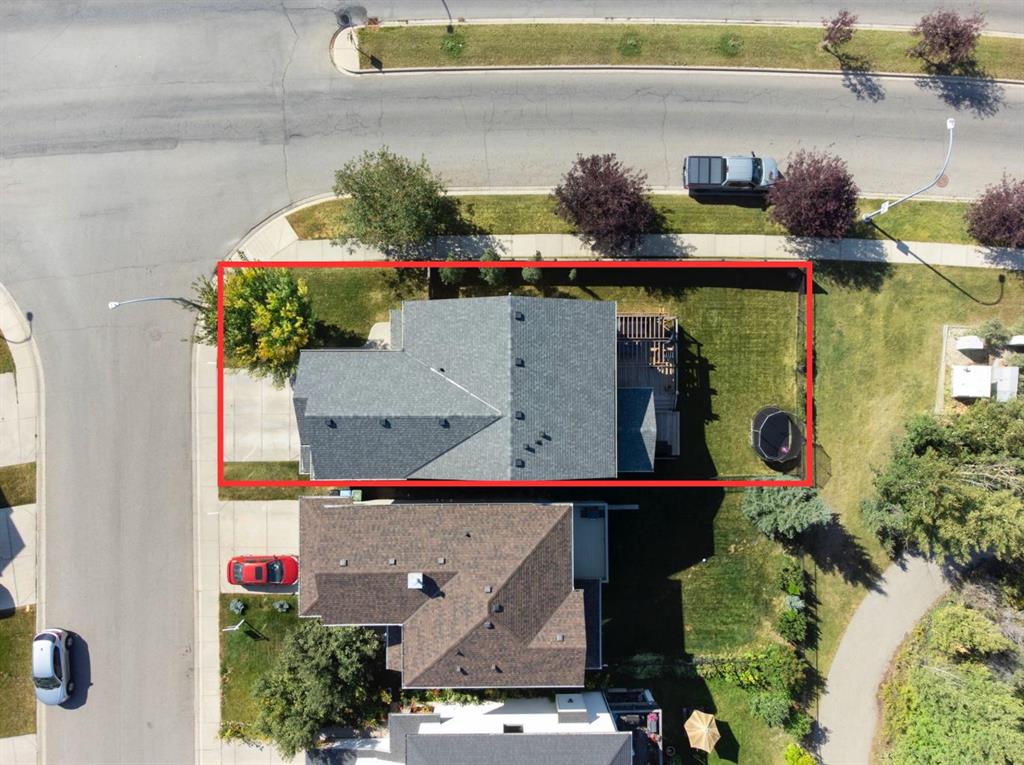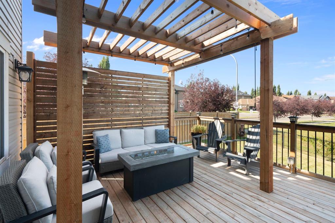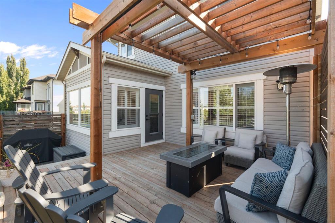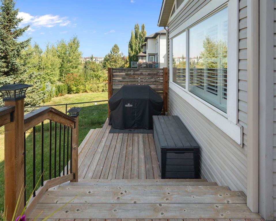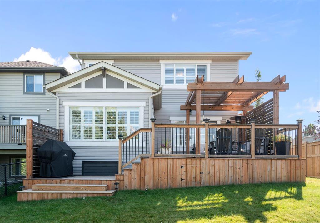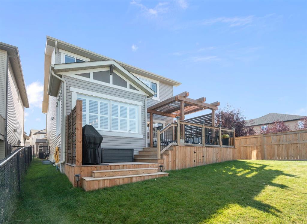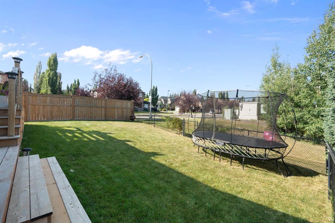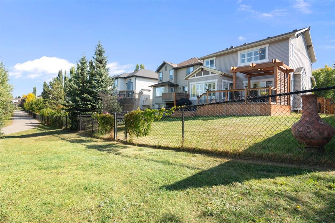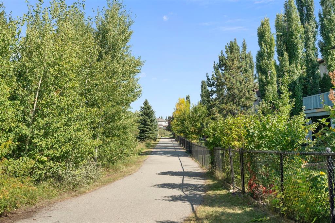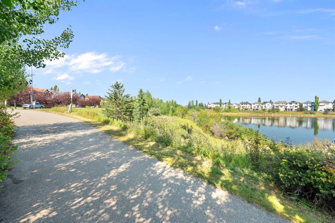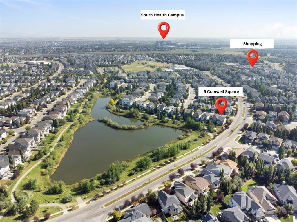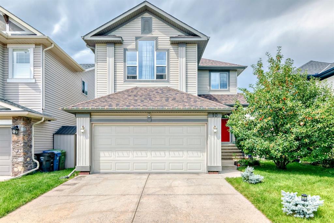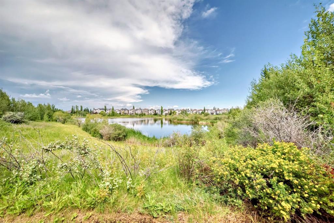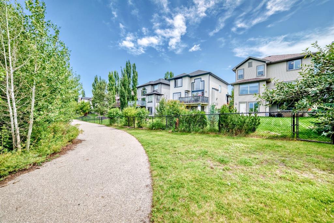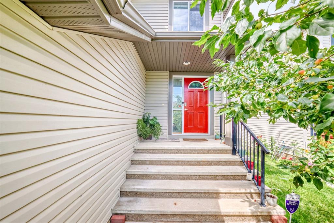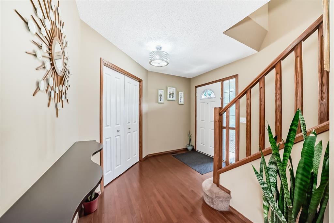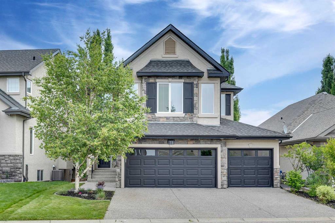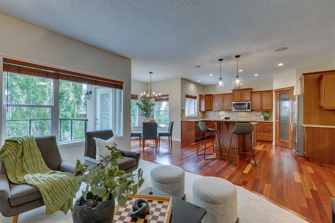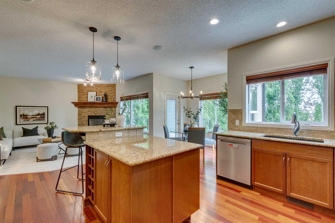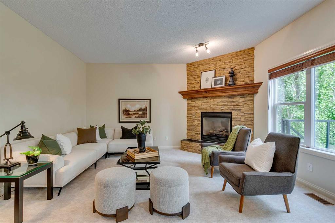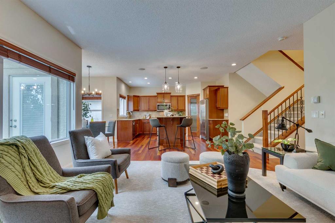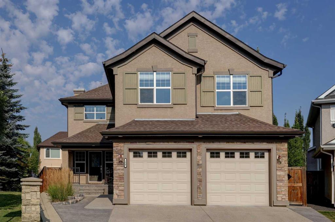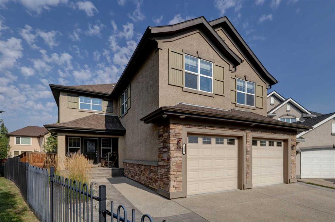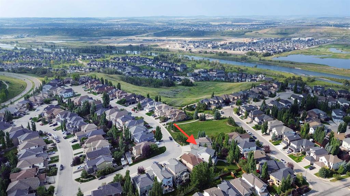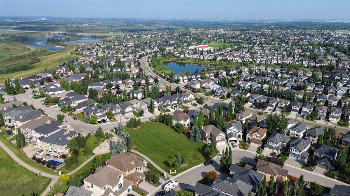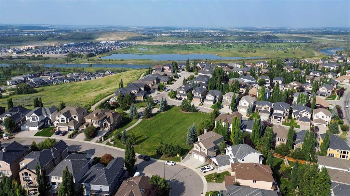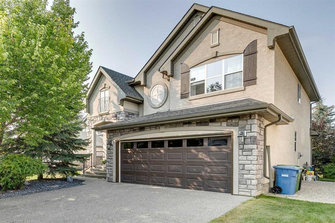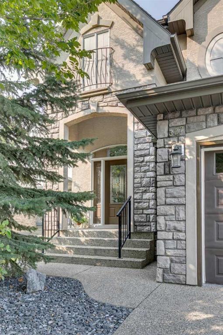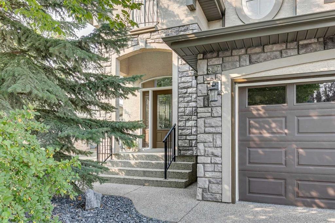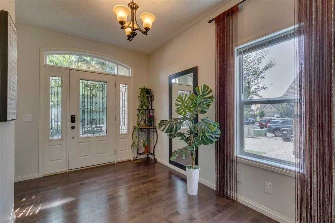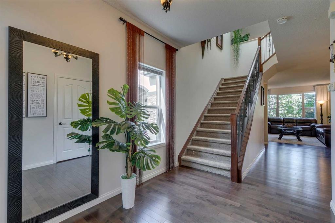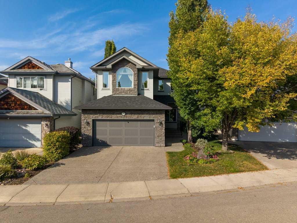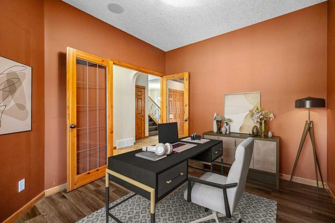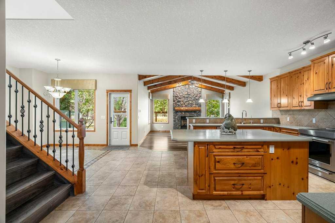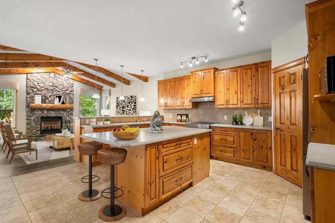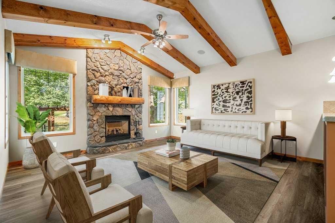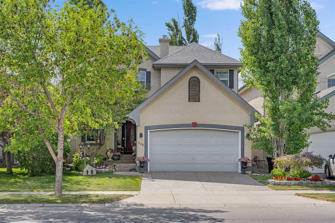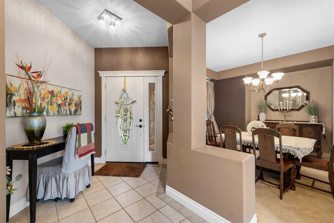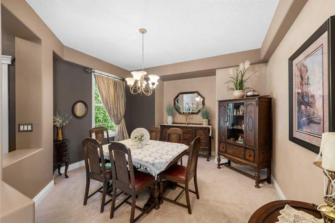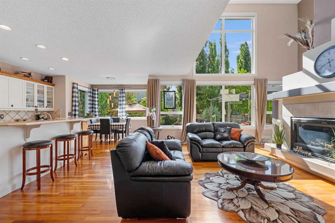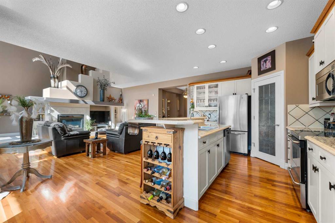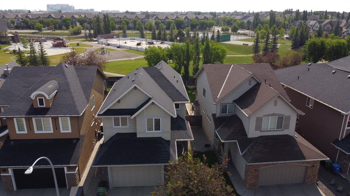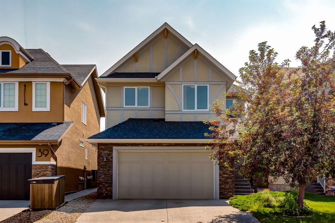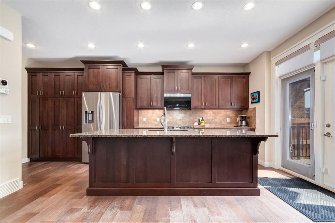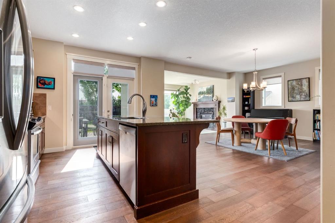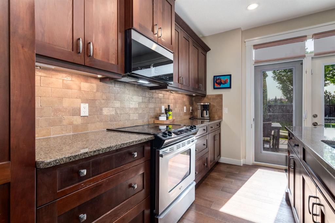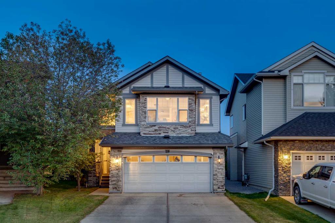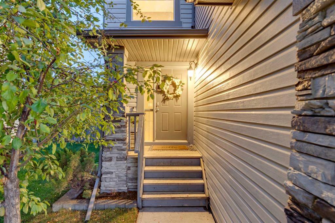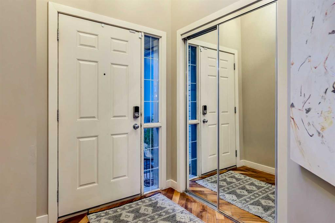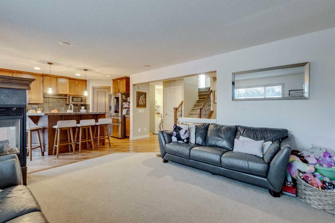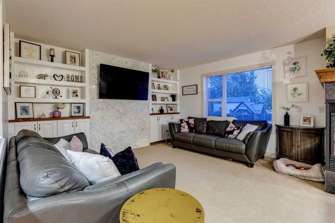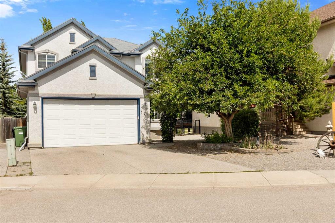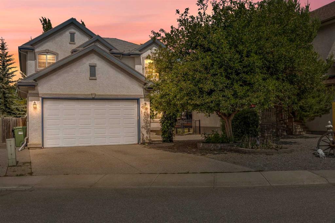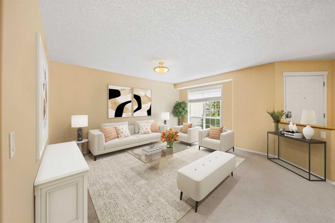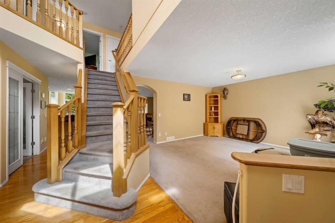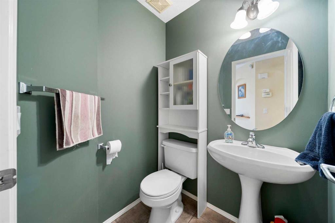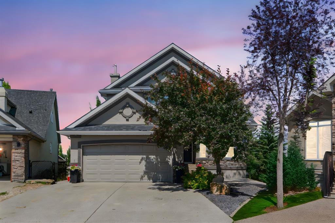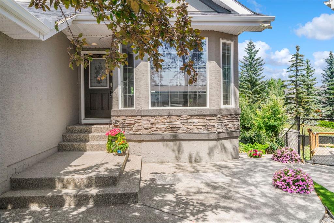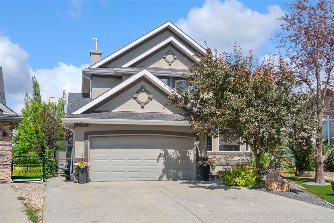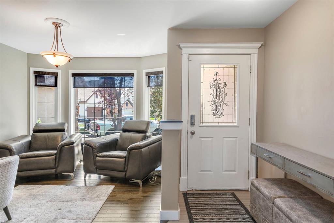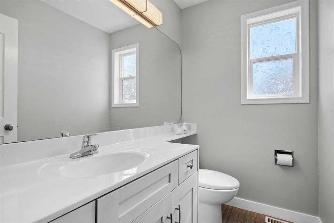6 Cranwell Square SE
Calgary T3M 0B8
MLS® Number: A2257377
$ 899,000
4
BEDROOMS
3 + 1
BATHROOMS
2,362
SQUARE FEET
2007
YEAR BUILT
Welcome to 6 Cranwell Square SE in Cranston, where you’ll immediately feel the care and attention that has gone into every detail of this home. Bright, freshly updated, and exceptionally clean, it features central air conditioning, newer carpets, high end shutters, brand new blackout shades in all bedrooms, brand new countertops, sinks, faucets, and toilets, plus newer appliances including a top-of-the-line Bosch dishwasher and premium Electrolux washer and dryer. Additional improvements include a new roof, freshly painted interior, new front and rear doors, upgraded wall plugs and dimmer controls, new overhead garage storage, and an exterior shed. The recently finished basement offers a custom built-in with illuminated shelving, a dry bar with mini fridge, and a large storage room. Outdoor living shines with a private yard backing directly onto the pond with no neighbours to the left or behind, a custom deck with pergola, multiple power outlets, three natural gas hookups, and a newer fence. Other highlights include a vaulted bonus room upstairs, dual-zone climate control, and a double attached garage. Ideally located close to schools, walking paths, groceries, gas, and a short drive to Stoney Trail, Deerfoot, and South Health Campus, this non-smoking, pet-free property with tasteful upgrades is truly move-in ready. Homes like this don’t come up often—book your showing today.
| COMMUNITY | Cranston |
| PROPERTY TYPE | Detached |
| BUILDING TYPE | House |
| STYLE | 2 Storey |
| YEAR BUILT | 2007 |
| SQUARE FOOTAGE | 2,362 |
| BEDROOMS | 4 |
| BATHROOMS | 4.00 |
| BASEMENT | Finished, Full |
| AMENITIES | |
| APPLIANCES | Central Air Conditioner, Dishwasher, Electric Range, Microwave |
| COOLING | Central Air |
| FIREPLACE | Brick Facing, Family Room, Gas, Mantle |
| FLOORING | Carpet, Hardwood |
| HEATING | Central, Natural Gas |
| LAUNDRY | Main Level |
| LOT FEATURES | Backs on to Park/Green Space, Greenbelt, Landscaped, Lawn, No Neighbours Behind, Private |
| PARKING | Double Garage Attached, Driveway, Garage Door Opener |
| RESTRICTIONS | None Known |
| ROOF | Asphalt Shingle |
| TITLE | Fee Simple |
| BROKER | eXp Realty |
| ROOMS | DIMENSIONS (m) | LEVEL |
|---|---|---|
| 3pc Bathroom | 4`11" x 8`0" | Lower |
| Bedroom | 9`1" x 15`0" | Lower |
| Living Room | 25`9" x 16`5" | Lower |
| Storage | 10`10" x 8`1" | Lower |
| 2pc Bathroom | 5`0" x 4`11" | Main |
| Dining Room | 11`11" x 9`6" | Main |
| Foyer | 9`10" x 7`5" | Main |
| Kitchen | 12`6" x 15`8" | Main |
| Laundry | 8`9" x 8`5" | Main |
| Living Room | 14`6" x 16`9" | Main |
| Office | 8`11" x 9`11" | Main |
| 4pc Bathroom | 8`11" x 5`0" | Second |
| Bedroom | 12`3" x 11`0" | Second |
| Bedroom | 9`11" x 14`5" | Second |
| Bonus Room | 18`0" x 19`8" | Second |
| Bedroom - Primary | 17`8" x 13`0" | Second |
| 5pc Bathroom | 8`11" x 9`6" | Second |

