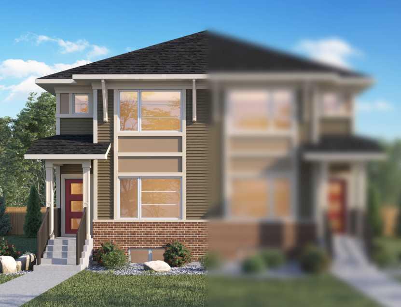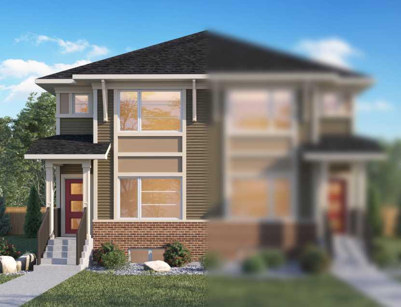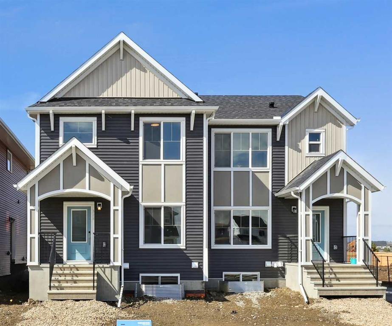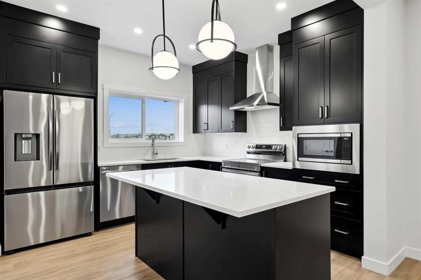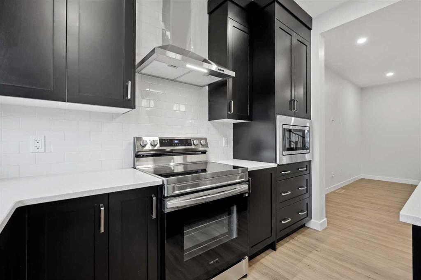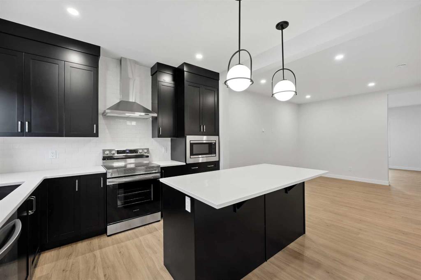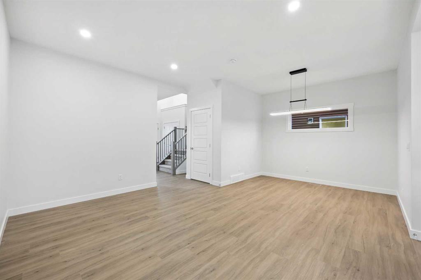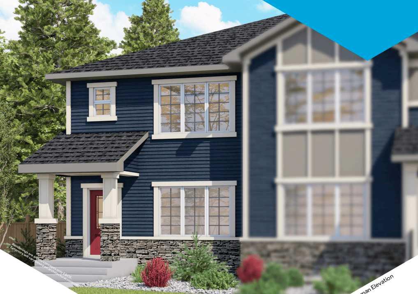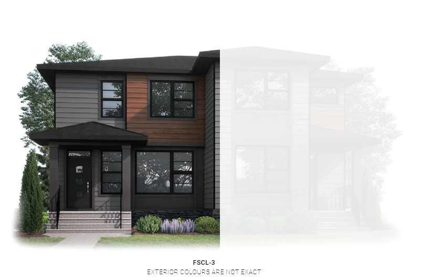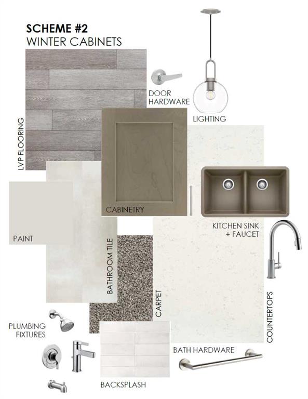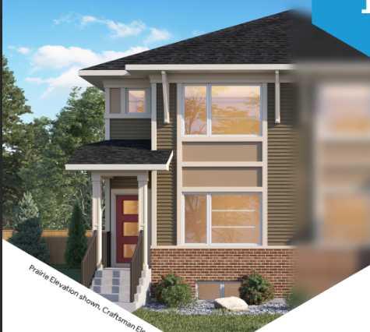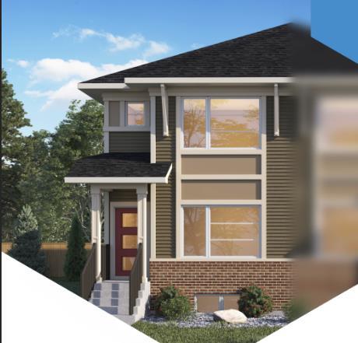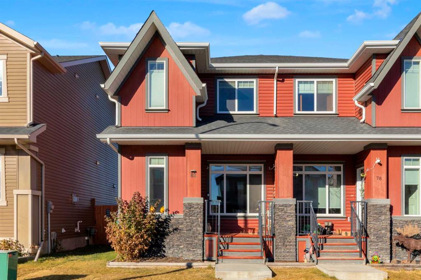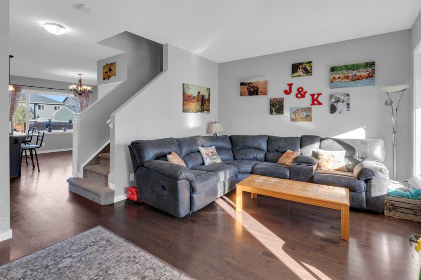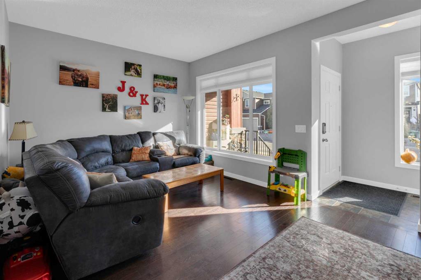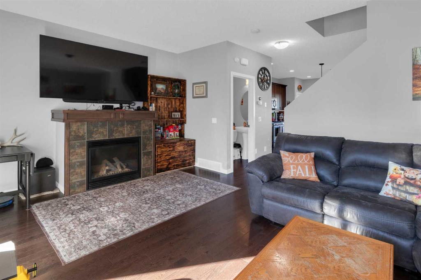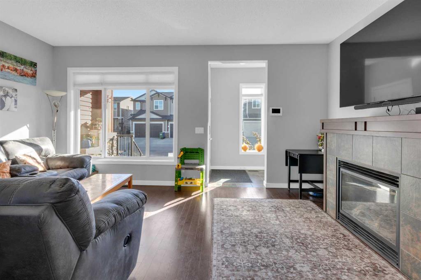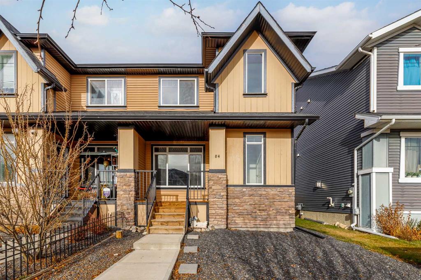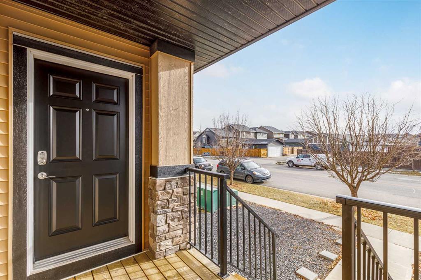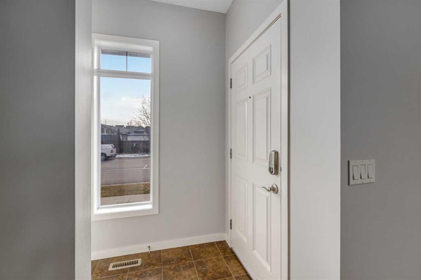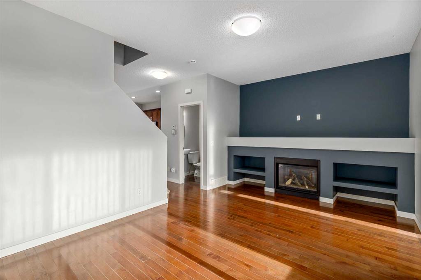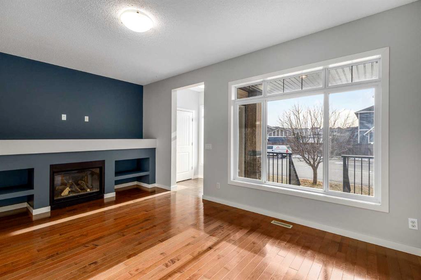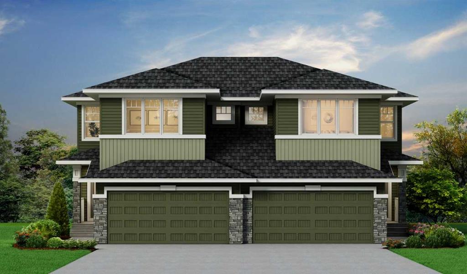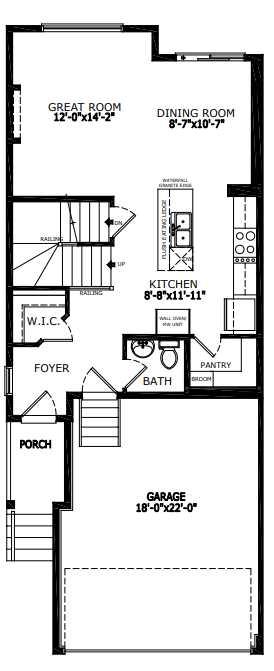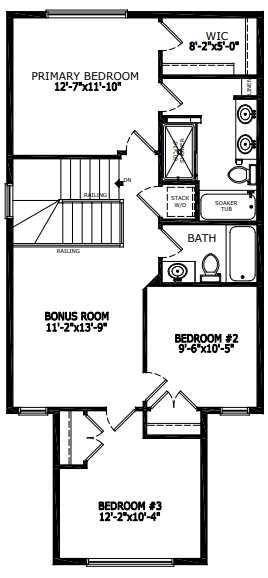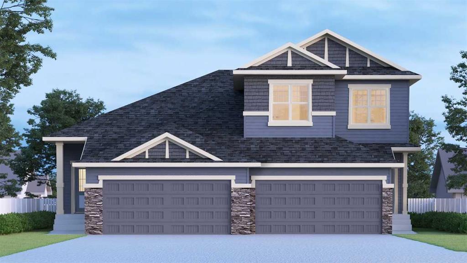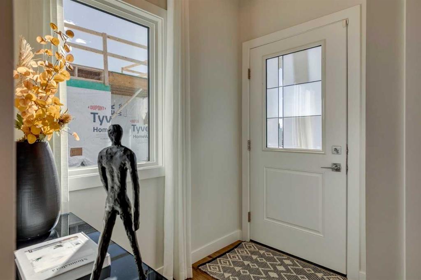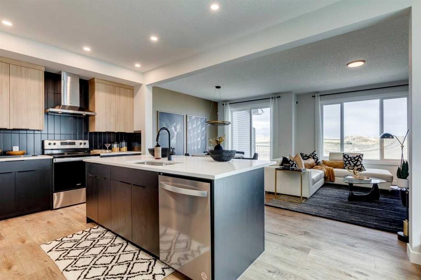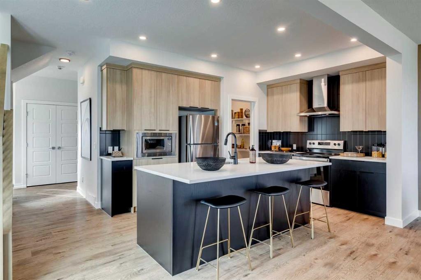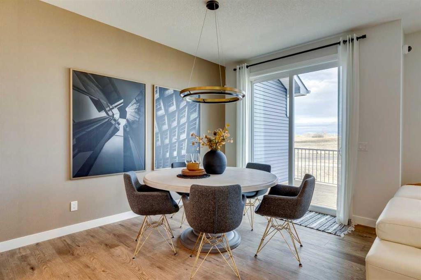340 Fireside Drive
Cochrane T4C 3H8
MLS® Number: A2257576
$ 519,900
3
BEDROOMS
2 + 1
BATHROOMS
1,633
SQUARE FEET
2025
YEAR BUILT
The Oscar by Genesis Homes is available now at 340 Fireside Drive in Cochrane. This 1,635 sq ft home is designed for modern living, featuring 3 bedrooms, 2.5 bathrooms, and an open-concept main floor layout. Thoughtful upgrades include a 9' foundation, side entry, and basement rough-ins, offering excellent potential for future development. The kitchen is equipped with quality finishes and flows seamlessly into the dining and living areas, creating a bright and welcoming space. Upstairs, the spacious primary bedroom is complemented by two additional bedrooms, a full bathroom, and laundry for convenience. Fireside is one of Cochrane’s most desirable communities, offering family-friendly amenities, schools, parks, and quick access to Calgary. With Genesis Homes’ commitment to craftsmanship and detail, this home blends style with functionality. Photos are representative.
| COMMUNITY | Fireside |
| PROPERTY TYPE | Semi Detached (Half Duplex) |
| BUILDING TYPE | Duplex |
| STYLE | 2 Storey, Side by Side |
| YEAR BUILT | 2025 |
| SQUARE FOOTAGE | 1,633 |
| BEDROOMS | 3 |
| BATHROOMS | 3.00 |
| BASEMENT | Full, Unfinished |
| AMENITIES | |
| APPLIANCES | None |
| COOLING | None |
| FIREPLACE | N/A |
| FLOORING | Carpet, Vinyl Plank |
| HEATING | Forced Air, Natural Gas |
| LAUNDRY | Upper Level |
| LOT FEATURES | Back Yard, Low Maintenance Landscape, Street Lighting |
| PARKING | Parking Pad |
| RESTRICTIONS | Restrictive Covenant, Utility Right Of Way |
| ROOF | Asphalt Shingle |
| TITLE | Fee Simple |
| BROKER | Bode Platform Inc. |
| ROOMS | DIMENSIONS (m) | LEVEL |
|---|---|---|
| Great Room | 12`1" x 15`0" | Main |
| 2pc Bathroom | Main | |
| Dining Room | 11`8" x 11`0" | Main |
| Bedroom - Primary | 12`2" x 11`7" | Upper |
| 5pc Ensuite bath | Upper | |
| 4pc Bathroom | Upper | |
| Bedroom | 8`1" x 10`8" | Upper |
| Bedroom | 8`8" x 10`8" | Upper |

