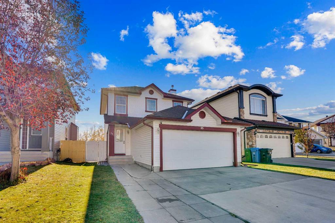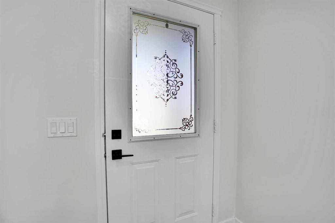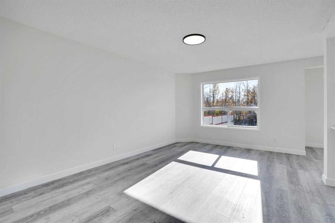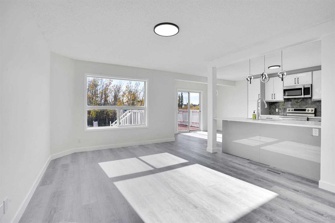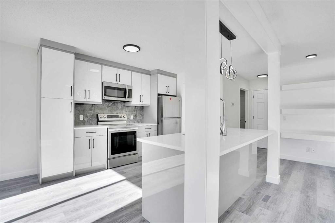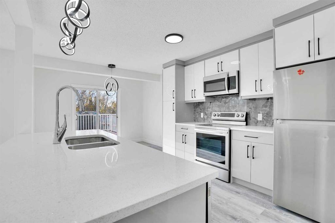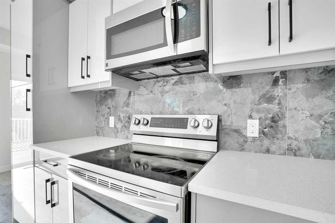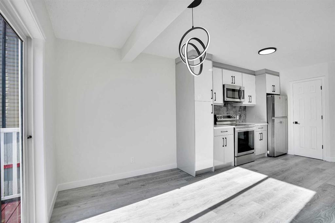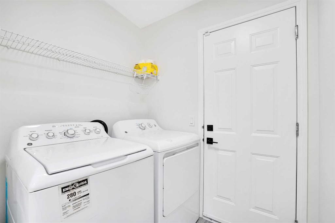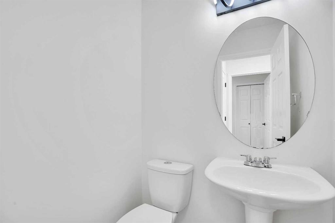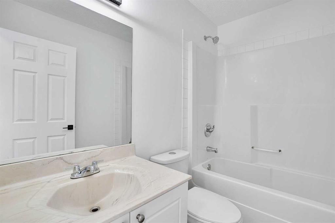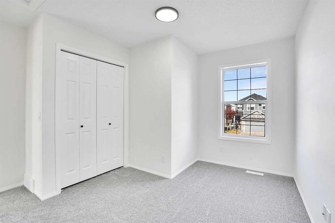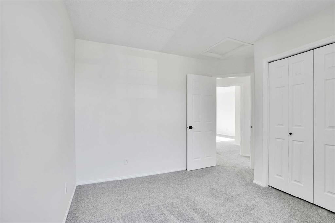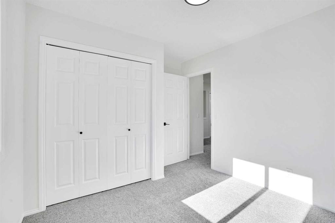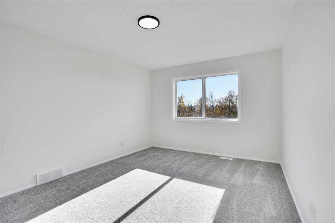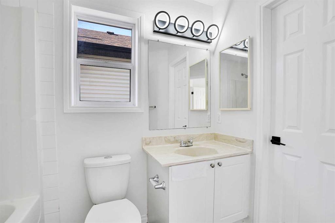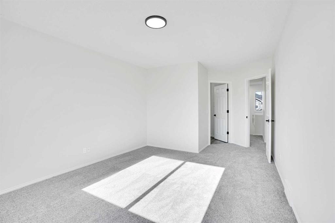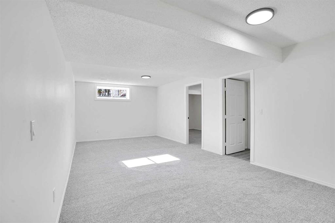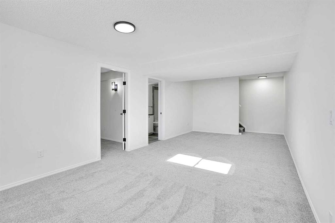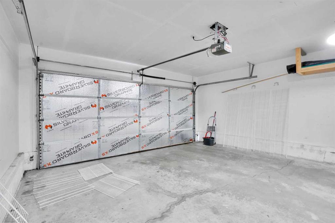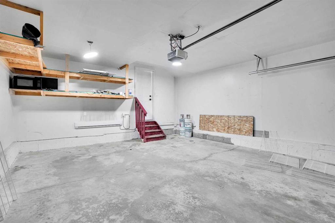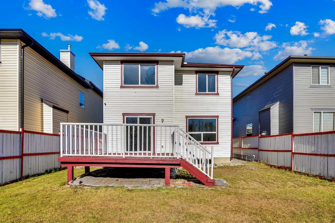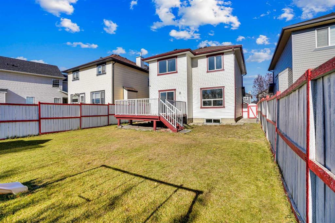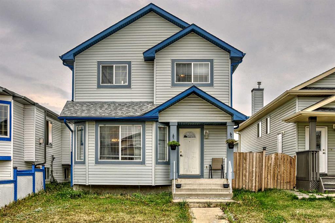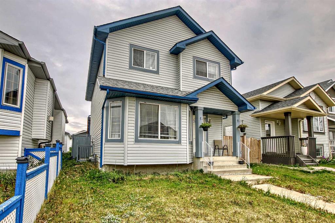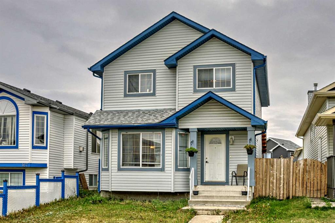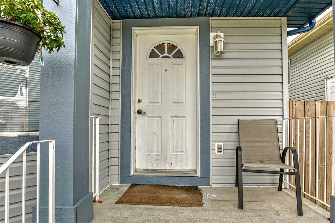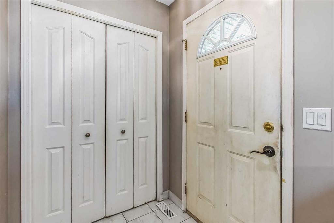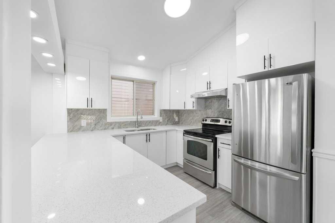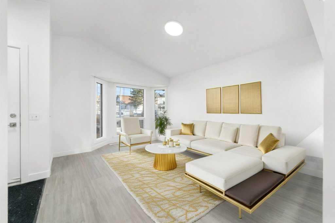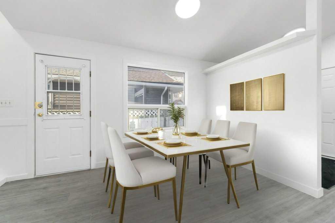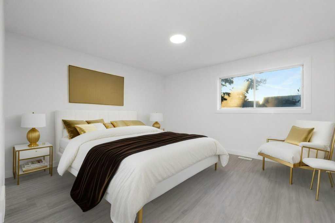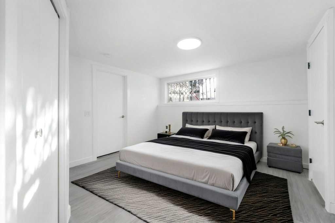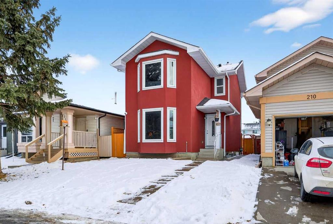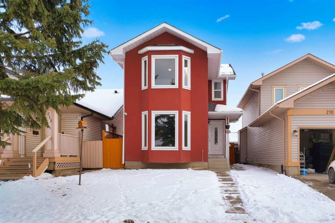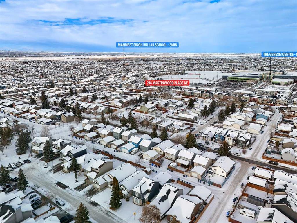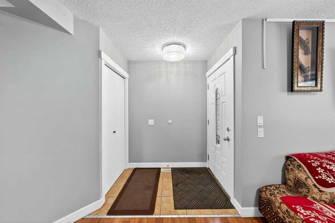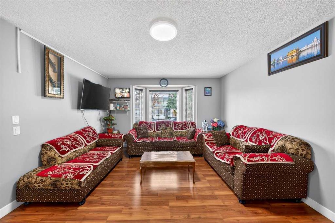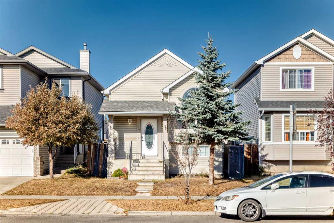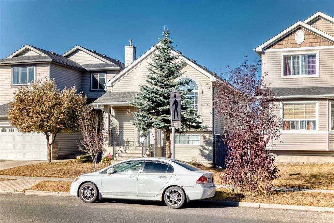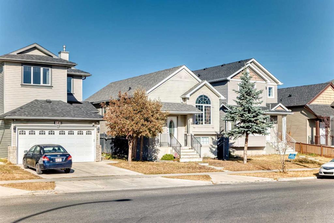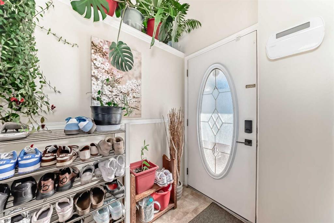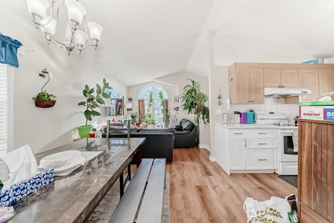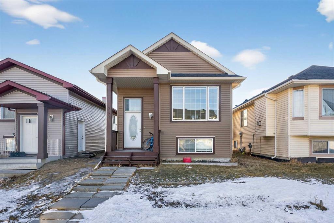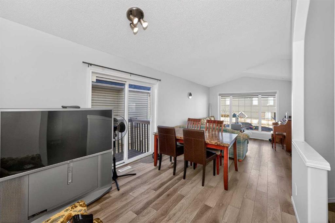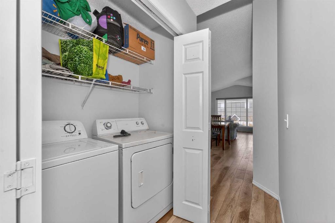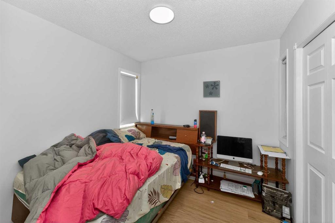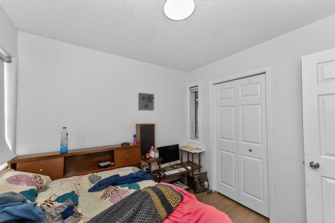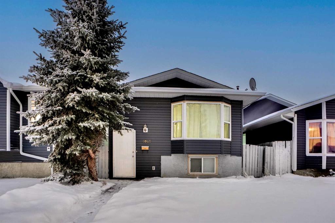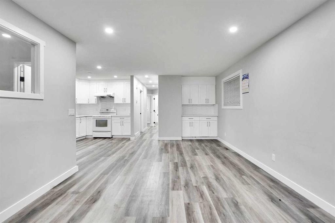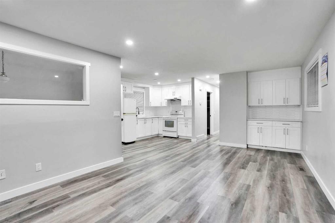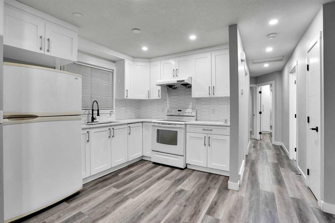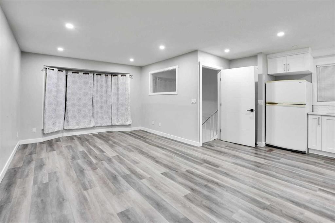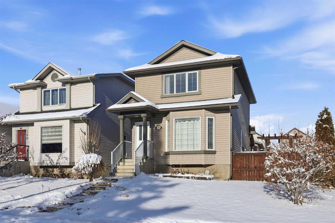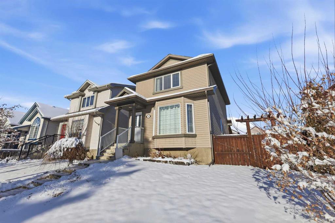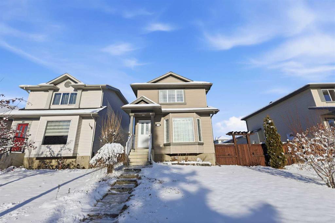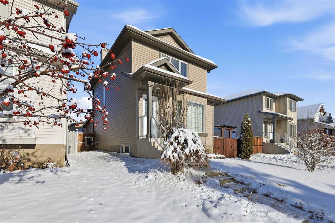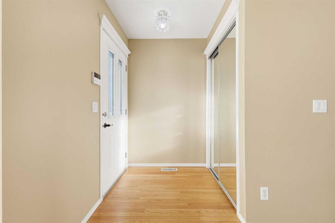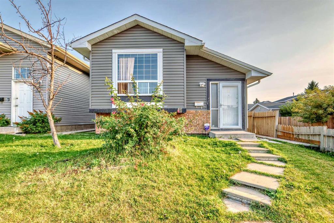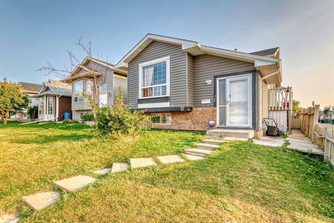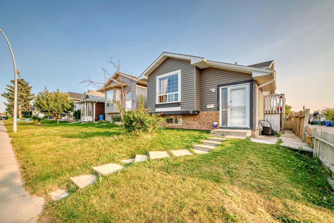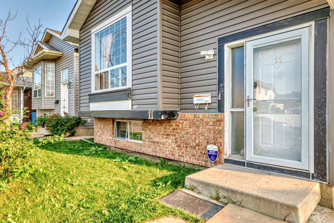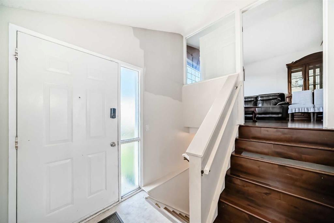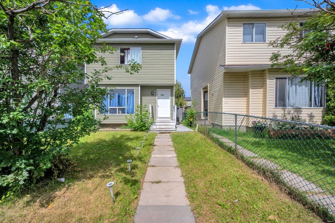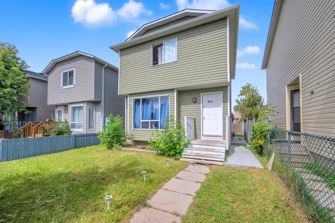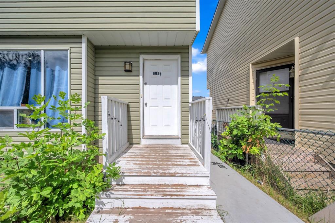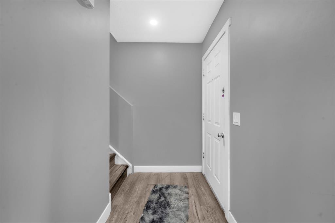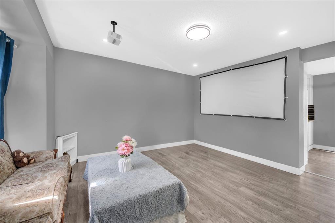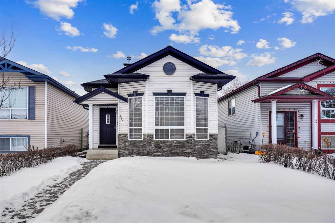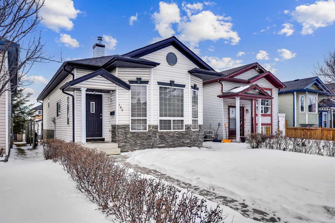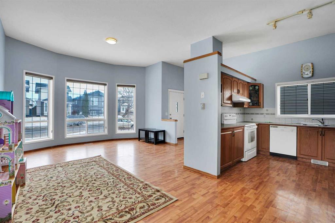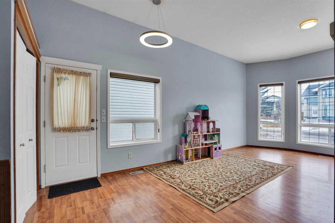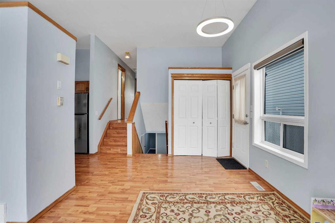35 Taralea Place NE
Calgary T3J 4W6
MLS® Number: A2279561
$ 599,900
3
BEDROOMS
3 + 1
BATHROOMS
1,495
SQUARE FEET
2002
YEAR BUILT
Step into this renovated, detached front-garage home located in the heart of Taradale, NE Calgary — close to schools, parks, playgrounds, shopping, and all major amenities. Boasting over 1,495 sq. ft. of beautifully finished living space, this home offers 3 bedrooms, 3.5 bathrooms, and a fully developed basement — perfect for families of all sizes. As you enter, you’re welcomed by a spacious foyer that leads into a bright and inviting living room, filled with natural light from large windows. The modern kitchen is a chef’s delight, featuring stainless steel appliances, quartz countertops, a large pantry, and stylish cabinetry. The kitchen overlooks the open dining and living area — ideal for entertaining. A convenient mudroom/laundry area provides direct access to the attached garage. Upstairs, you’ll find a generous primary bedroom complete with a walk-in closet and a 4-piece ensuite. Two additional well-sized bedrooms and another 4-piece bathroom complete the upper level. The fully finished basement offers a spacious den and a large recreation room, perfect for family gatherings or a home office setup. A 4-piece bathroom adds extra functionality to this lower-level space. Enjoy outdoor living in the fully fenced backyard, complete with a deck — ideal for BBQs and relaxing in the warmer months. This beautifully updated home combines comfort, style, and convenience — truly move-in ready.
| COMMUNITY | Taradale |
| PROPERTY TYPE | Detached |
| BUILDING TYPE | House |
| STYLE | 2 Storey |
| YEAR BUILT | 2002 |
| SQUARE FOOTAGE | 1,495 |
| BEDROOMS | 3 |
| BATHROOMS | 4.00 |
| BASEMENT | Full |
| AMENITIES | |
| APPLIANCES | Dishwasher, Dryer, Electric Range, Microwave Hood Fan, Refrigerator, Washer |
| COOLING | None |
| FIREPLACE | N/A |
| FLOORING | Carpet, Vinyl Plank |
| HEATING | Forced Air |
| LAUNDRY | Main Level |
| LOT FEATURES | Backs on to Park/Green Space |
| PARKING | Double Garage Attached |
| RESTRICTIONS | None Known |
| ROOF | Asphalt Shingle |
| TITLE | Fee Simple |
| BROKER | RE/MAX House of Real Estate |
| ROOMS | DIMENSIONS (m) | LEVEL |
|---|---|---|
| 4pc Bathroom | 7`2" x 4`11" | Basement |
| Bonus Room | 16`4" x 10`1" | Basement |
| Game Room | 27`0" x 11`7" | Basement |
| Storage | 7`2" x 3`4" | Basement |
| Furnace/Utility Room | 14`3" x 5`10" | Basement |
| 2pc Bathroom | 4`4" x 4`8" | Main |
| Dining Room | 11`3" x 7`5" | Main |
| Foyer | 10`0" x 7`10" | Main |
| Kitchen | 11`3" x 11`11" | Main |
| Laundry | 8`10" x 5`11" | Main |
| Living Room | 19`1" x 11`9" | Main |
| Pantry | 6`2" x 4`0" | Main |
| 4pc Bathroom | 7`7" x 5`0" | Upper |
| 4pc Ensuite bath | 8`3" x 7`5" | Upper |
| Bedroom | 11`6" x 9`10" | Upper |
| Bedroom | 12`5" x 11`9" | Upper |
| Bedroom - Primary | 19`11" x 11`3" | Upper |
| Walk-In Closet | 8`9" x 6`3" | Upper |

