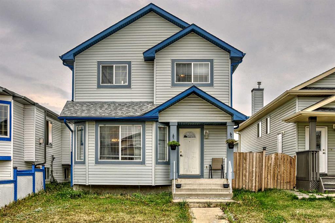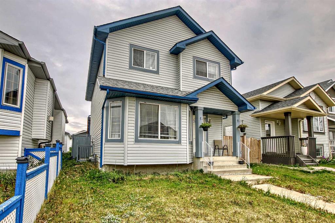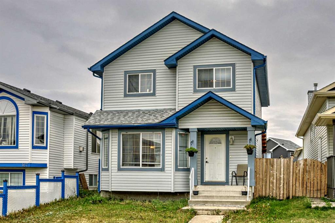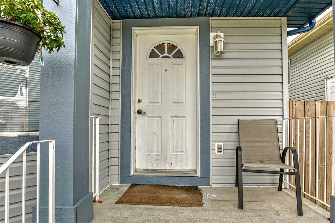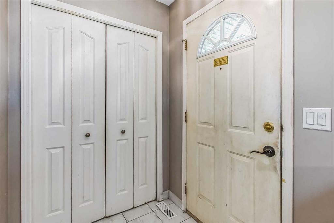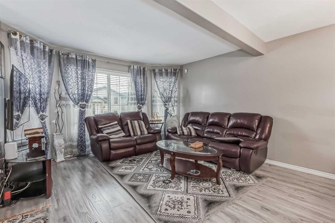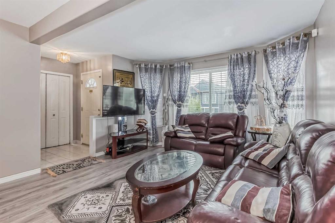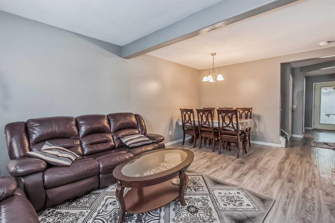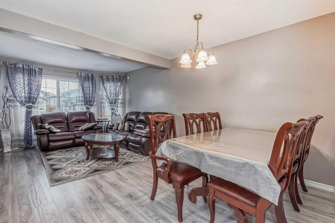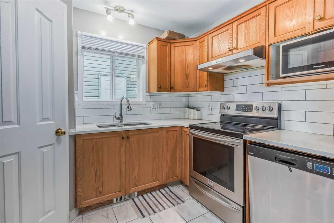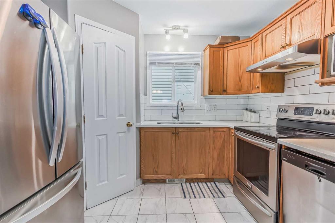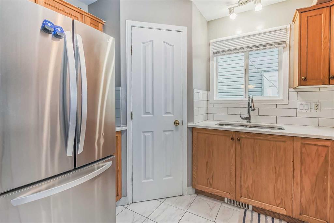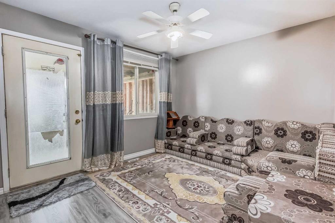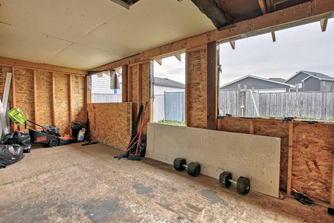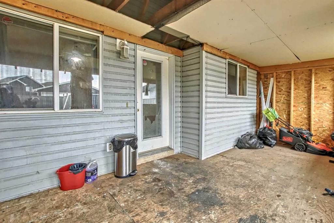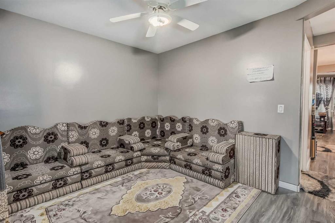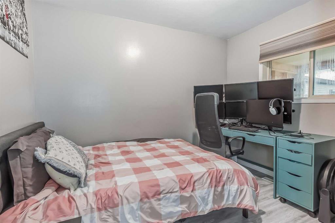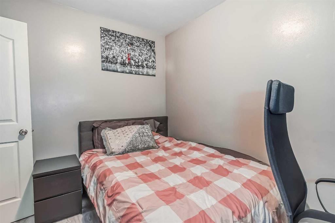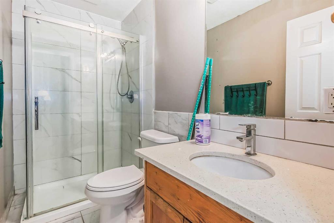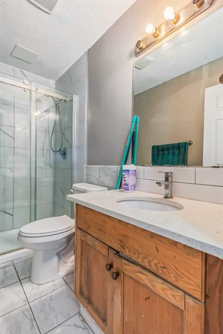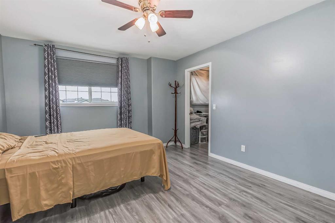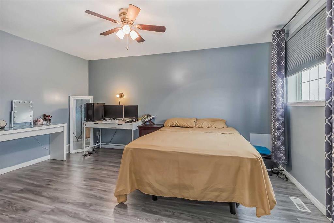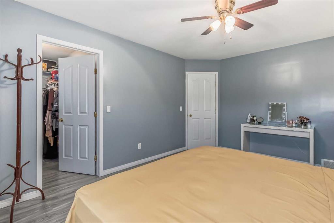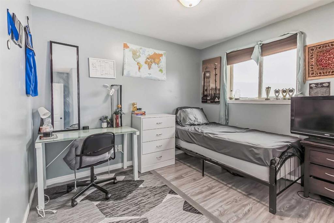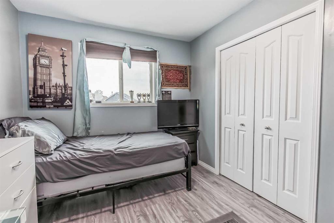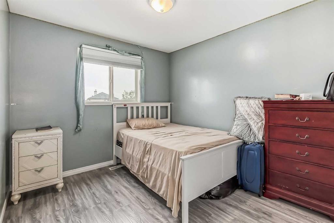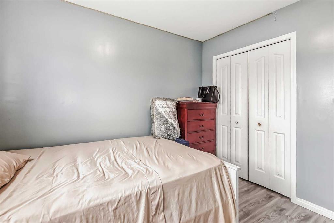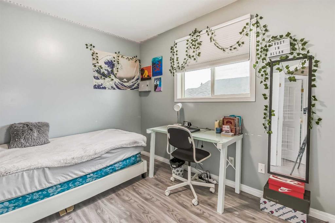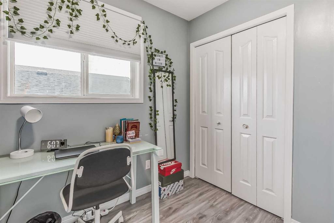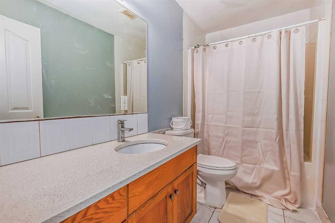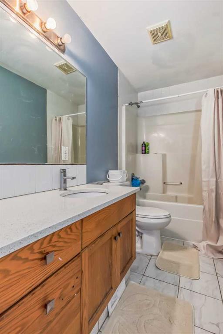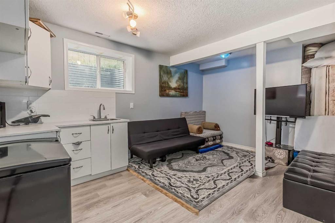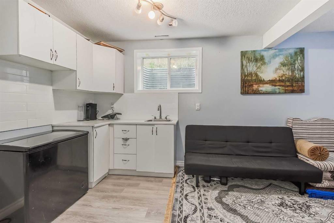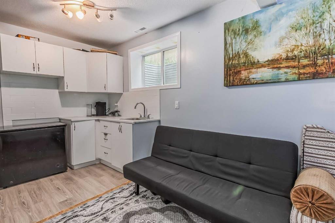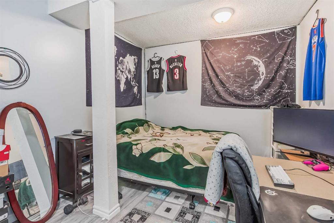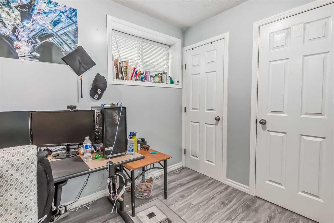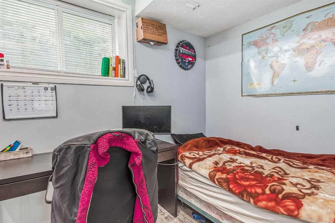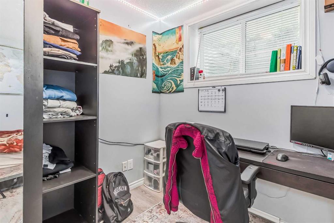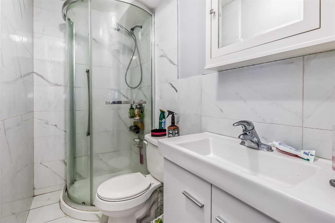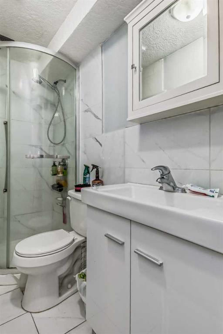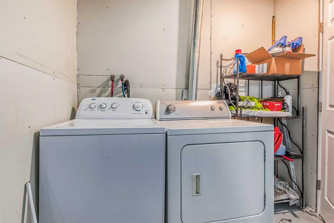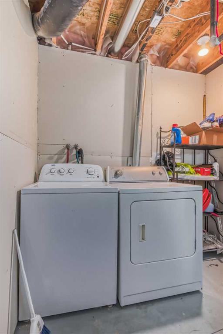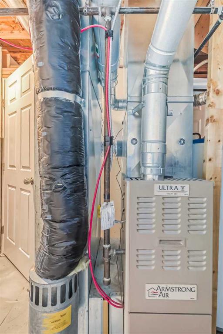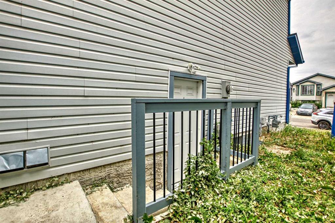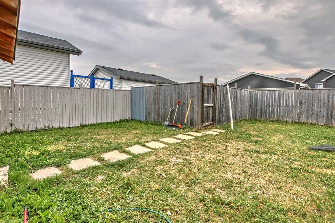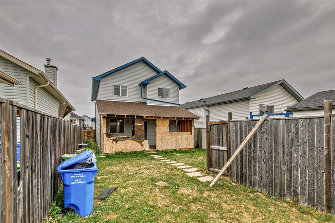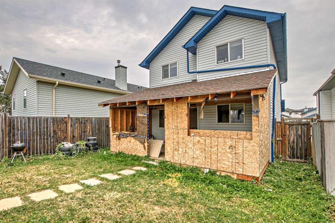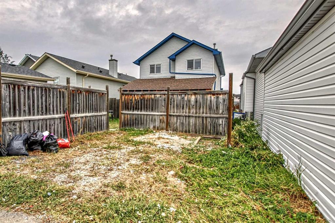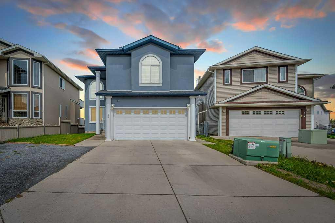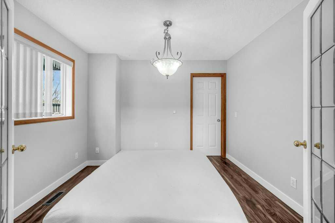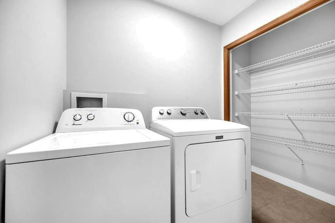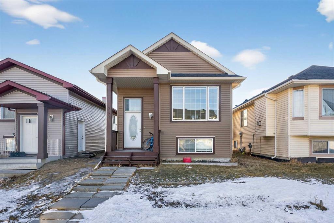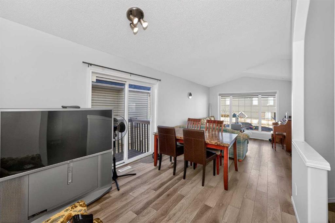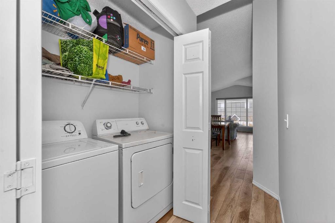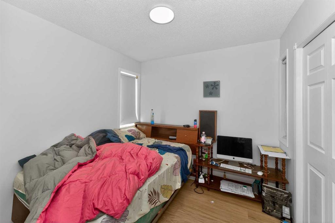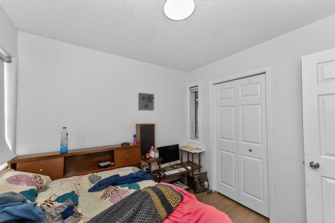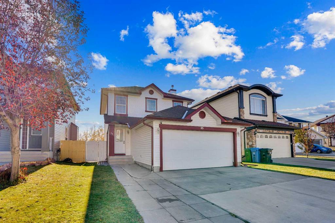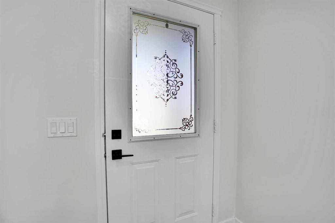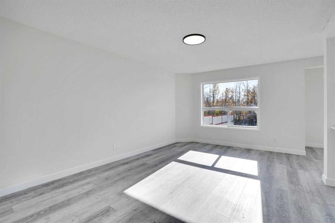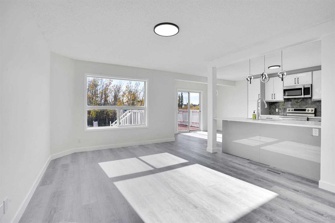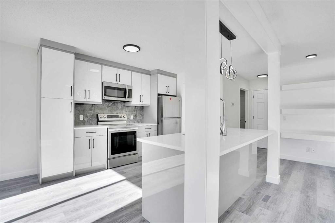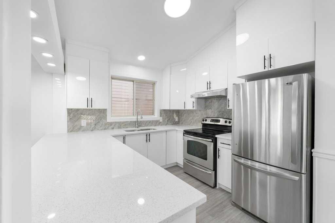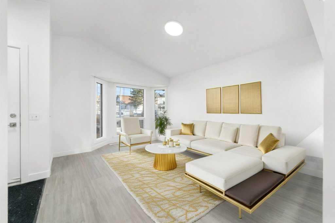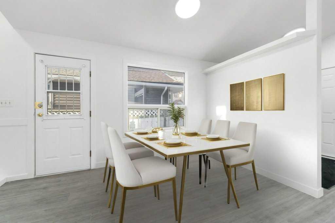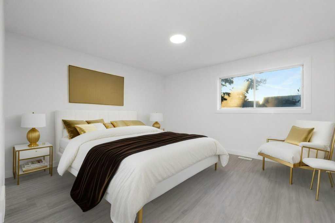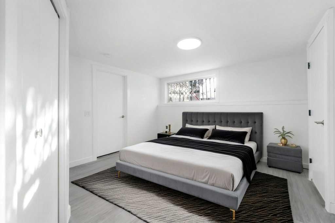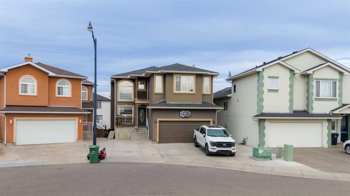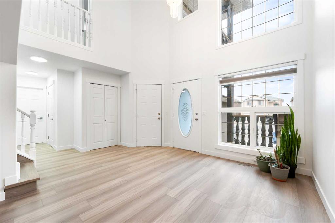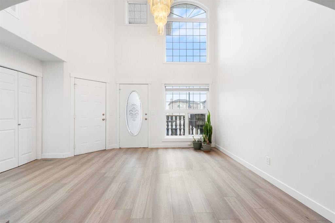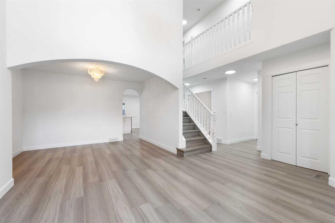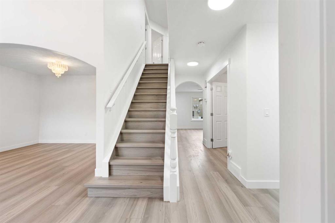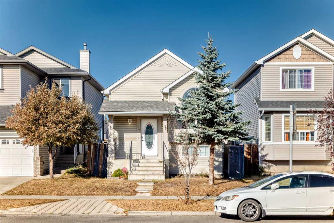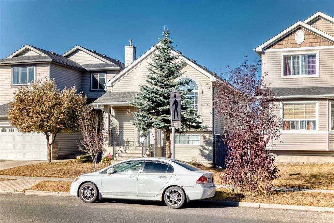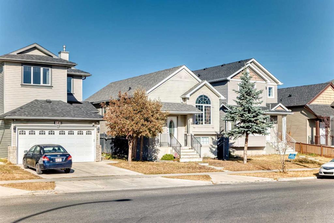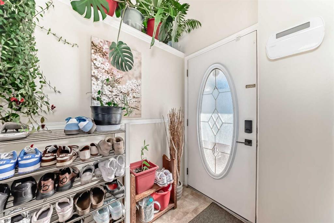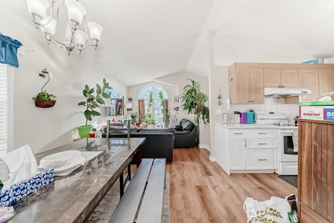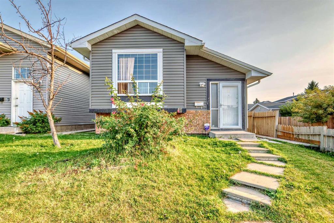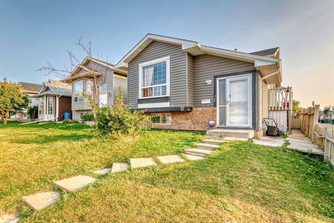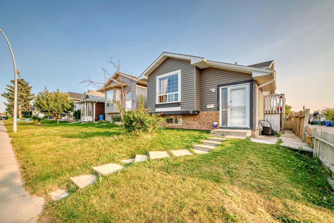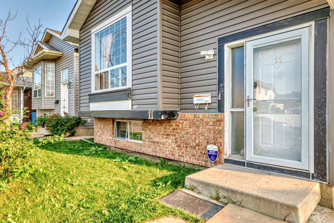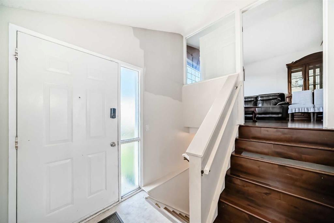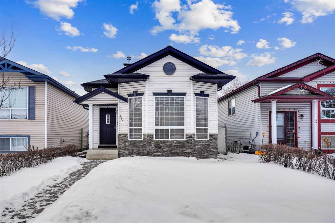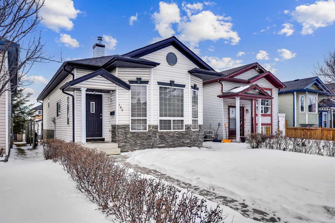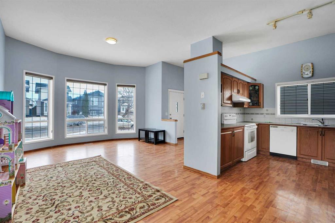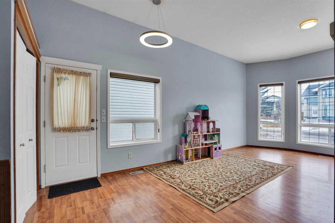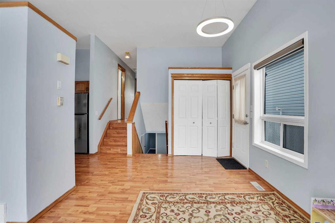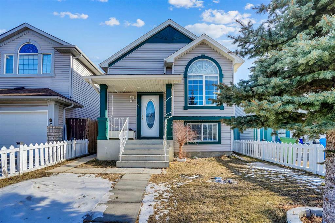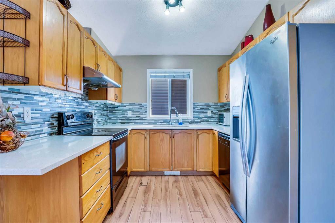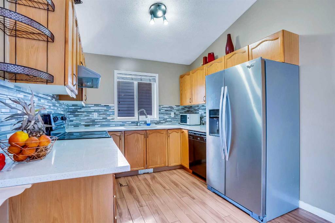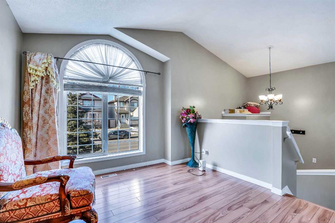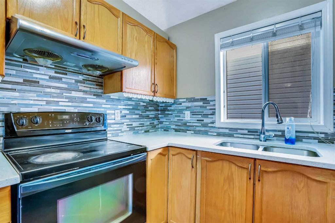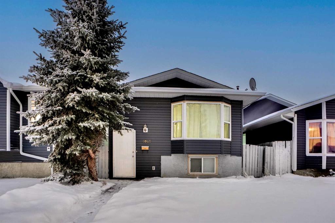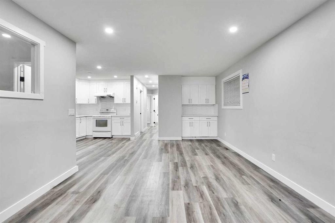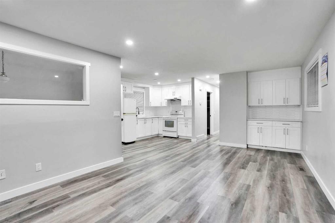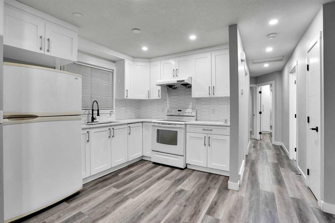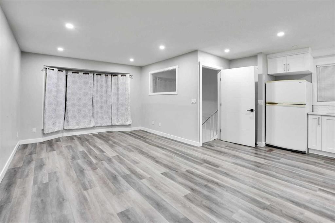163 Taracove Estate Drive NE
Calgary T3j 4R1
MLS® Number: A2264046
$ 660,000
7
BEDROOMS
3 + 0
BATHROOMS
1,552
SQUARE FEET
2001
YEAR BUILT
Welcome Home! A Functional 7-Bedroom Beauty in the Heart of Taradale This spacious and versatile 2-story home offers everything a large family needs—7 bedrooms, 3 full bathrooms, multiple living areas, and a 2-bedroom illegal basement suite with a private side entrance. Step inside through the welcoming front foyer and you'll be greeted by a bright formal living and dining area, perfect for entertaining. The kitchen is well-appointed with ample storage, a large pantry, and direct access to the cozy family room. The main floor also features a bedroom and a full bathroom, ideal for guests or multi-generational living. Upstairs, you’ll find 4 generously sized bedrooms and a 4-piece main bathroom. The developed illegal basement suite includes 2 bedrooms, a kitchen, living area, laundry, and separate entry, making it ideal for extended family or potential rental income. Outside, enjoy a fully fenced backyard with a private area and rear parking via the back alley. This home is ideally located just minutes from schools, shopping, and parks. The Genesis Center is only a 5-minute walk, and Saddletown LRT station is less than a 5-minute drive away.
| COMMUNITY | Taradale |
| PROPERTY TYPE | Detached |
| BUILDING TYPE | House |
| STYLE | 2 Storey |
| YEAR BUILT | 2001 |
| SQUARE FOOTAGE | 1,552 |
| BEDROOMS | 7 |
| BATHROOMS | 3.00 |
| BASEMENT | Finished, Full, Separate/Exterior Entry, Suite |
| AMENITIES | |
| APPLIANCES | Dishwasher, Dryer, Electric Stove, Microwave, Refrigerator, See Remarks, Washer |
| COOLING | None |
| FIREPLACE | N/A |
| FLOORING | Carpet, Vinyl Plank |
| HEATING | Forced Air |
| LAUNDRY | In Basement |
| LOT FEATURES | Back Lane, Back Yard, City Lot, Front Yard, Other |
| PARKING | Off Street |
| RESTRICTIONS | Call Lister |
| ROOF | Asphalt Shingle |
| TITLE | Fee Simple |
| BROKER | URBAN-REALTY.ca |
| ROOMS | DIMENSIONS (m) | LEVEL |
|---|---|---|
| Bedroom | 8`0" x 10`1" | Basement |
| 3pc Bathroom | 7`9" x 3`11" | Basement |
| Bedroom | 7`6" x 14`3" | Basement |
| Kitchenette | 5`11" x 5`8" | Basement |
| Game Room | 10`2" x 9`7" | Basement |
| Dining Room | 11`4" x 10`3" | Main |
| 3pc Bathroom | 8`9" x 4`5" | Main |
| Kitchen | 7`8" x 10`3" | Main |
| Living Room | 12`11" x 9`11" | Main |
| Bedroom | 8`10" x 10`5" | Main |
| Family Room | 11`10" x 10`1" | Main |
| Bedroom | 8`11" x 10`4" | Upper |
| Bedroom | 9`6" x 10`3" | Upper |
| 4pc Bathroom | 9`6" x 4`11" | Upper |
| Bedroom | 8`8" x 10`3" | Upper |
| Bedroom - Primary | 12`0" x 15`1" | Upper |

