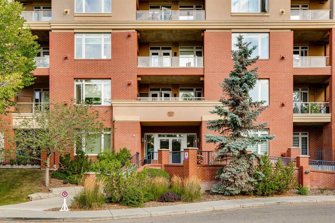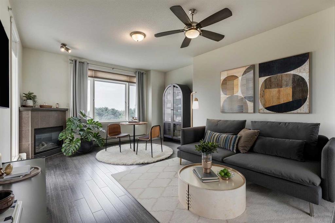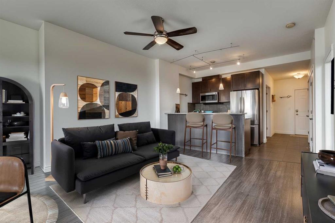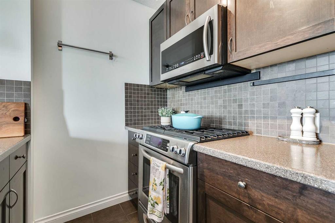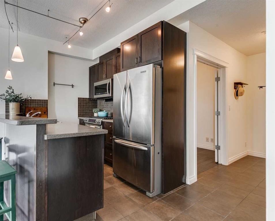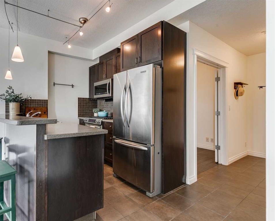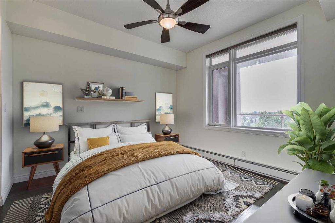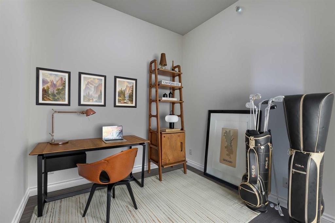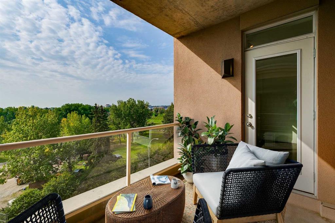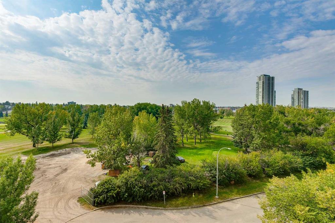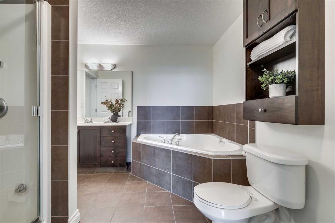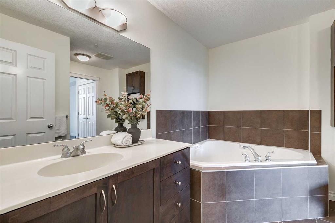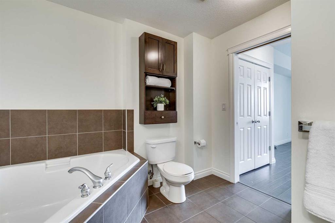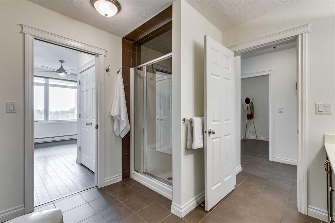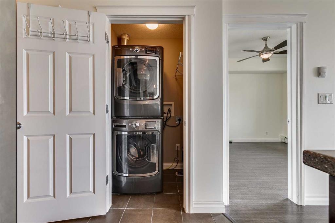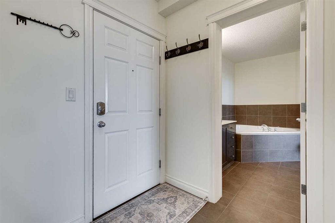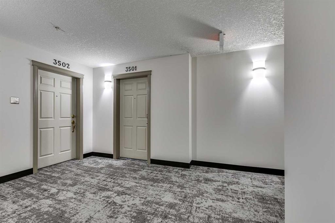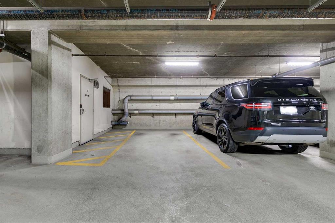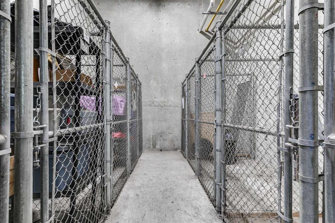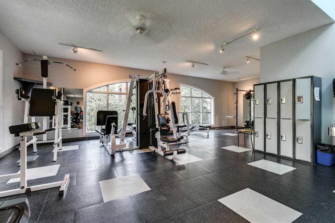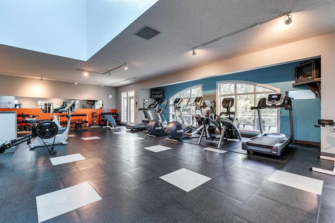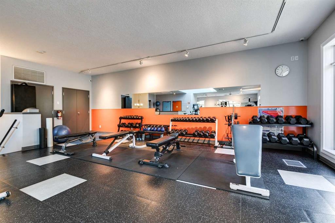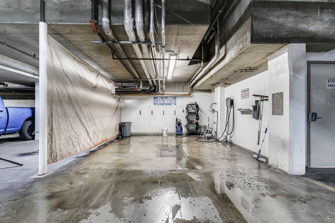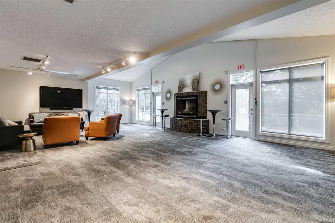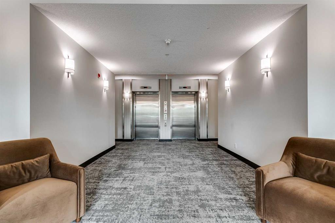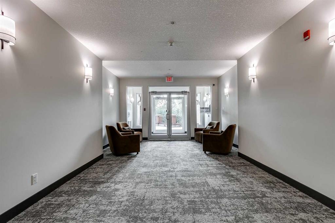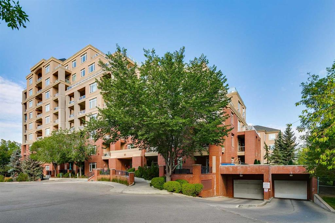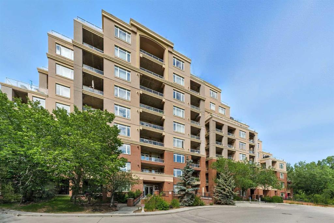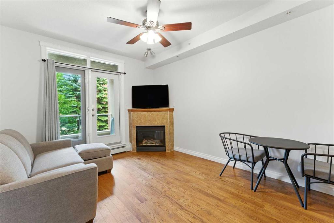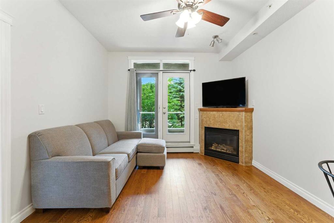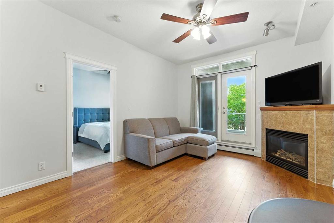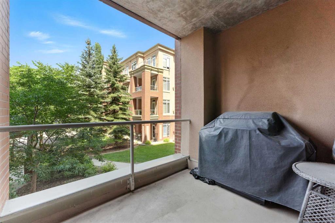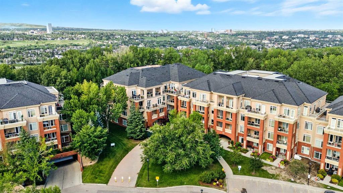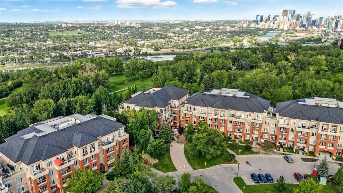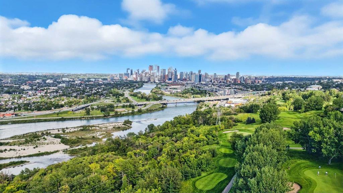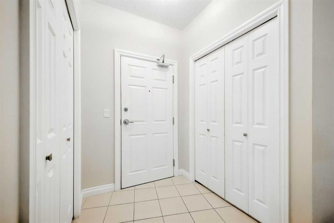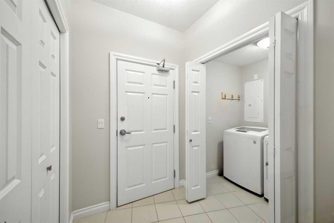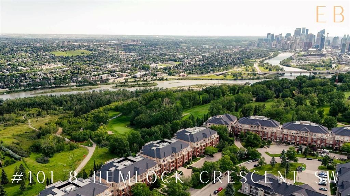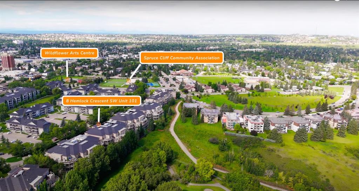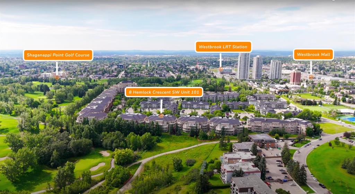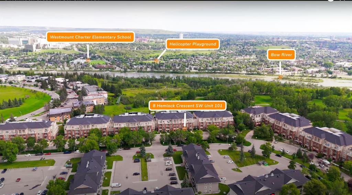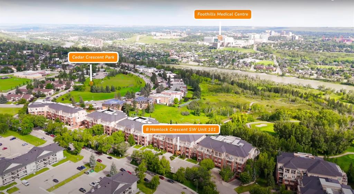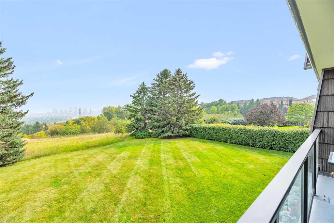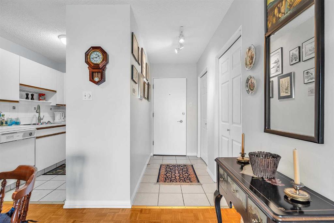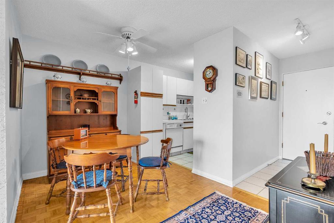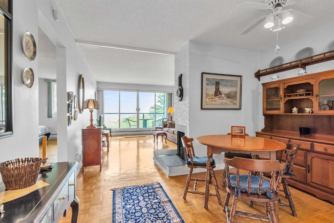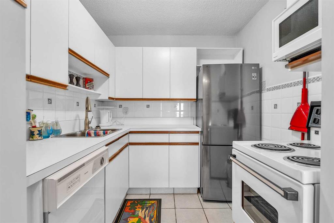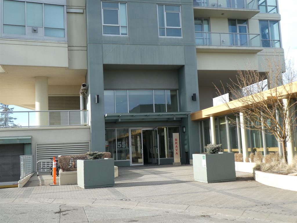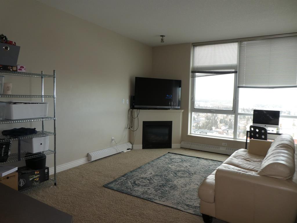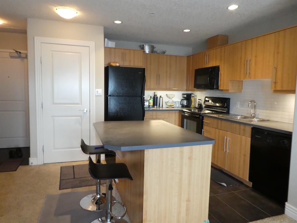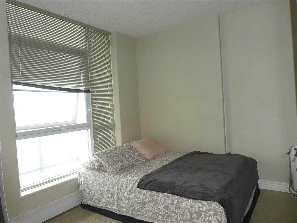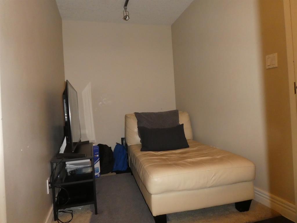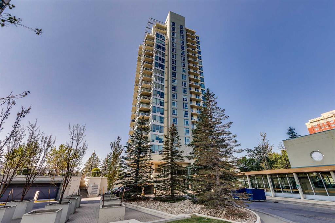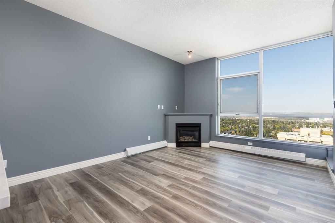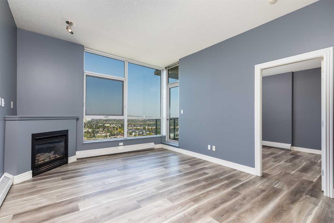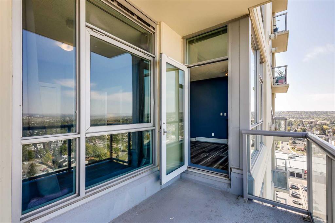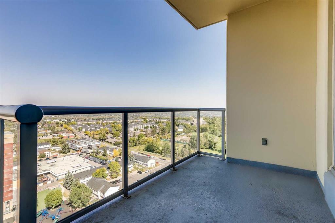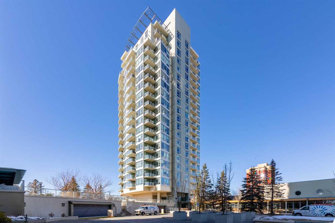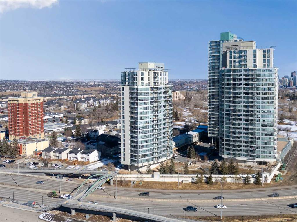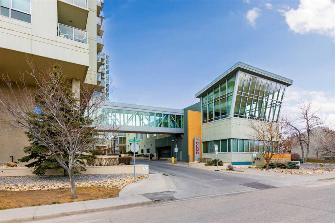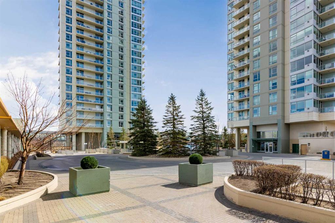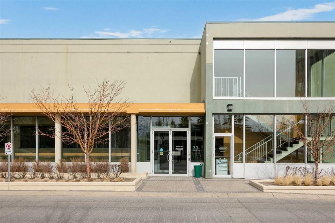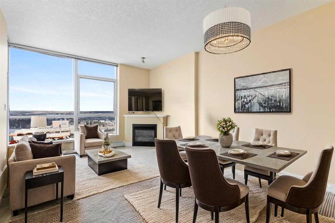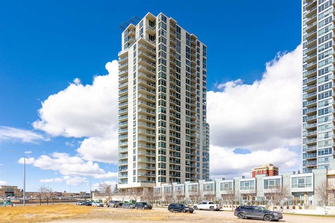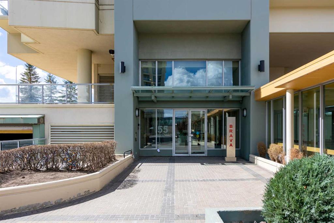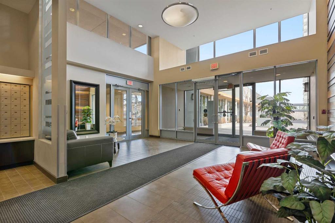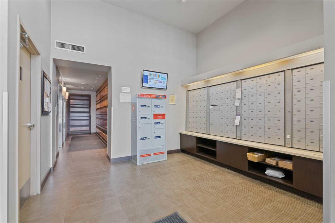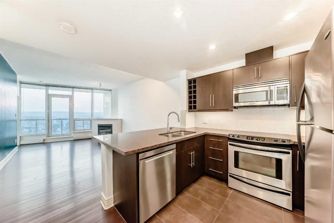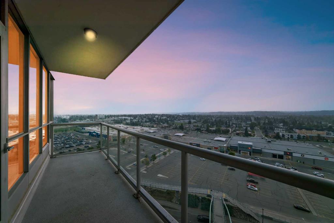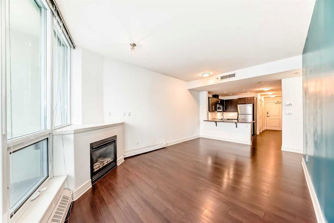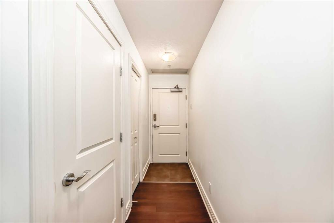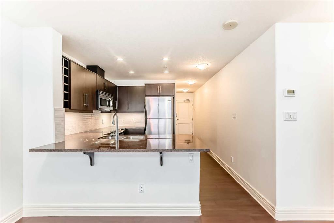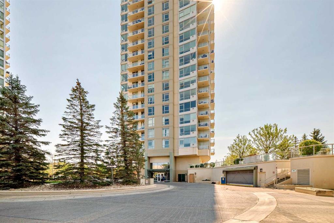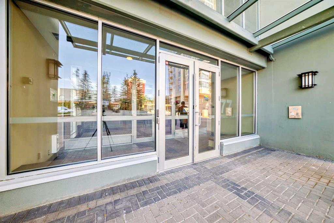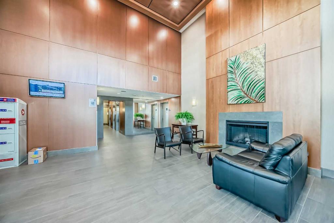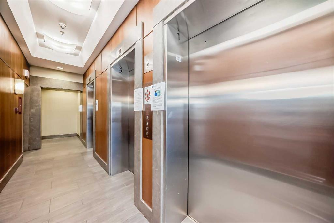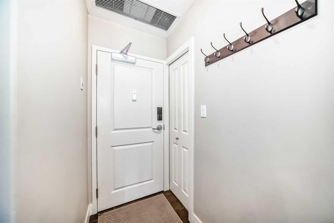3501, 24 Hemlock Crescent SW
Calgary T3C 2Z1
MLS® Number: A2256452
$ 299,999
1
BEDROOMS
1 + 0
BATHROOMS
795
SQUARE FEET
2008
YEAR BUILT
Welcome to your new home in the heart of Spruce Cliff! This freshly painted 1 bedroom + den condo offers the perfect blend of style, comfort, and convenience. Featuring a spacious open-concept layout, this unit is ideal for professionals or creatives—whether you need a home office, studio, or guest space, the den provides great versatility. Enjoy breathtaking views of Shaganappi Golf Course from your private balcony, complete with a BBQ gas line—perfect for entertaining or relaxing evenings. Stay cool all summer with central A/C, and cozy all winter thanks to underground titled parking with car wash bay. Other standout features include Hunter Douglas window coverings, in-suite laundry, and modern 4-piece bathroom. This pet-friendly building offers top-tier amenities including a fitness centre, guest suite, bike storage, and more. Located just minutes to Bow Trail, you’re steps from walking and biking paths, parks, shopping, and transit—this is inner-city living at its best. Move-in ready and waiting for you—don’t miss this incredible opportunity!
| COMMUNITY | Spruce Cliff |
| PROPERTY TYPE | Apartment |
| BUILDING TYPE | High Rise (5+ stories) |
| STYLE | Single Level Unit |
| YEAR BUILT | 2008 |
| SQUARE FOOTAGE | 795 |
| BEDROOMS | 1 |
| BATHROOMS | 1.00 |
| BASEMENT | |
| AMENITIES | |
| APPLIANCES | Dishwasher, Gas Stove, Microwave Hood Fan, Refrigerator, Wall/Window Air Conditioner, Washer/Dryer Stacked, Window Coverings |
| COOLING | Wall Unit(s) |
| FIREPLACE | Gas |
| FLOORING | Laminate, Tile |
| HEATING | Baseboard |
| LAUNDRY | In Unit |
| LOT FEATURES | |
| PARKING | Attached Carport, Parkade, Underground |
| RESTRICTIONS | Pets Allowed |
| ROOF | |
| TITLE | Fee Simple |
| BROKER | RE/MAX House of Real Estate |
| ROOMS | DIMENSIONS (m) | LEVEL |
|---|---|---|
| Kitchen | 8`8" x 8`5" | Main |
| Living Room | 13`1" x 17`7" | Main |
| Foyer | 5`11" x 5`5" | Main |
| Den | 8`6" x 8`4" | Main |
| Balcony | 11`4" x 7`6" | Main |
| Laundry | 3`8" x 4`5" | Main |
| Bedroom - Primary | 11`8" x 11`8" | Main |
| 4pc Ensuite bath | 9`9" x 9`10" | Main |

