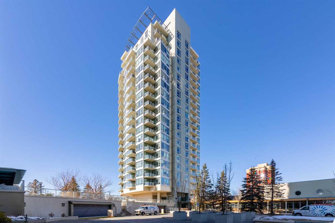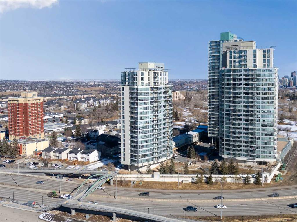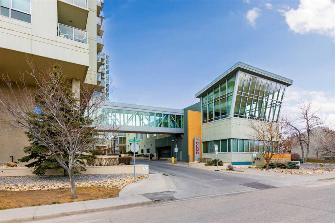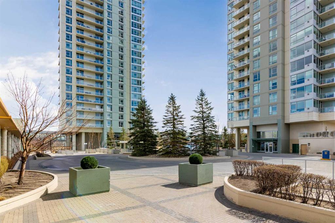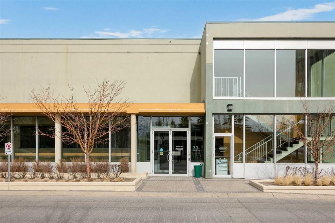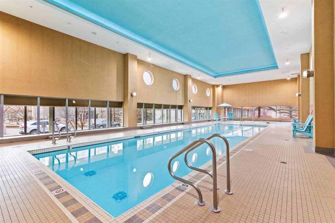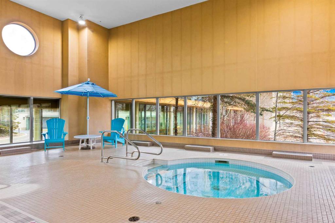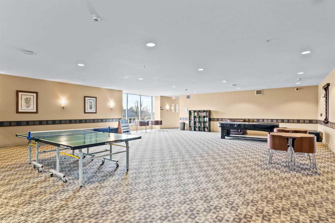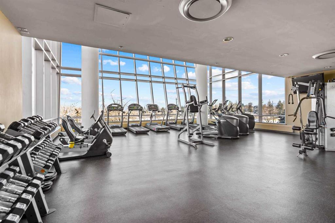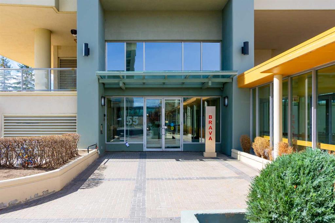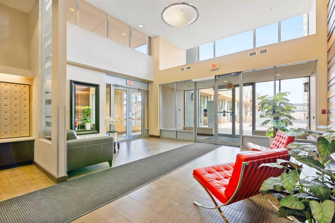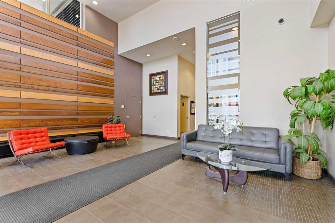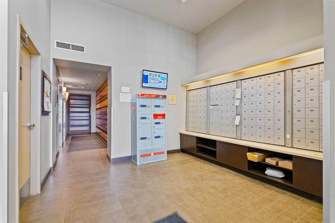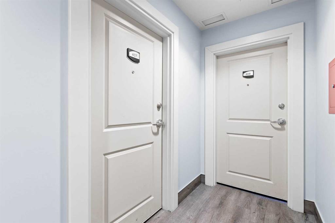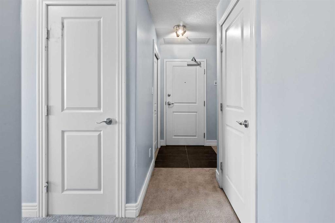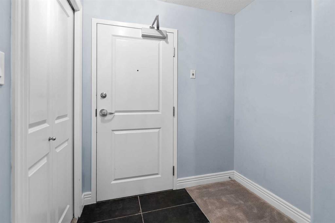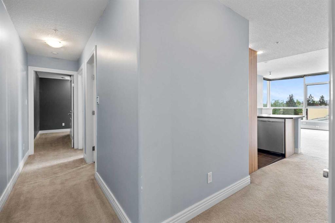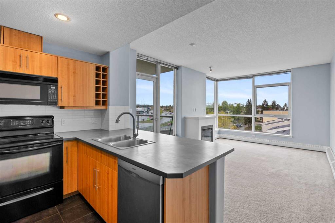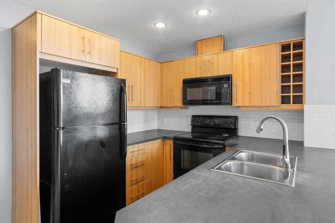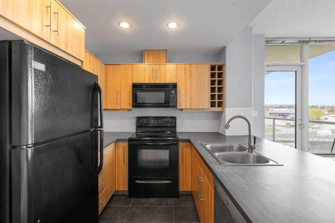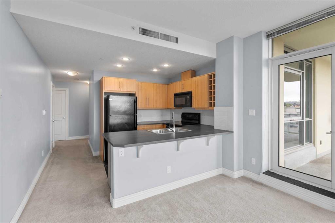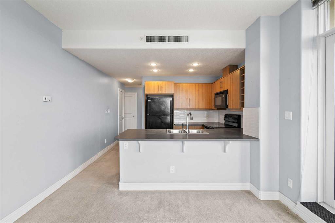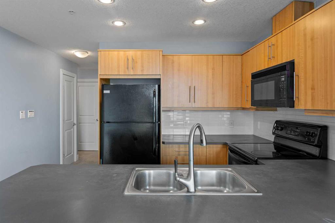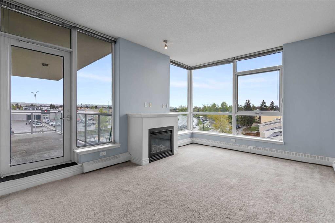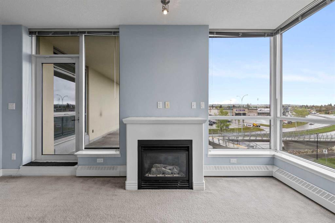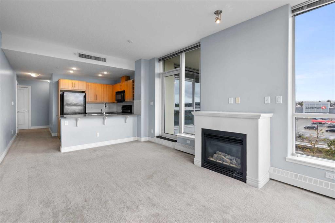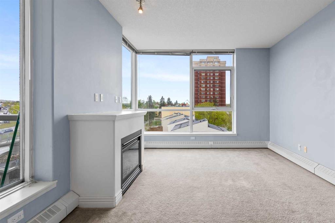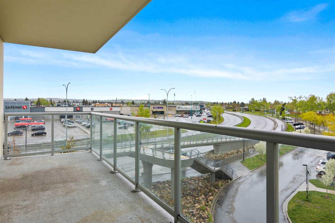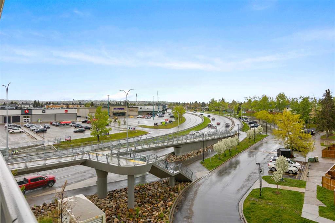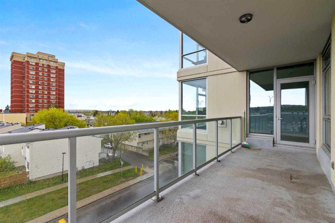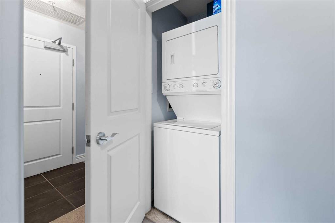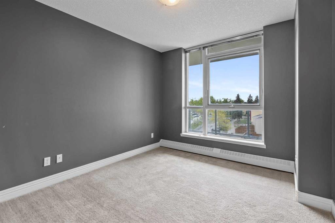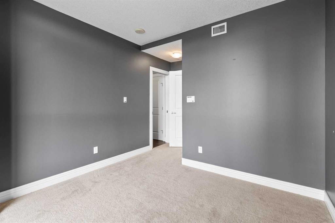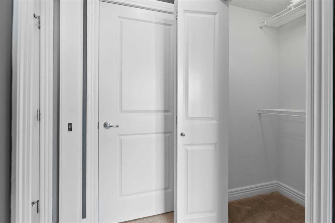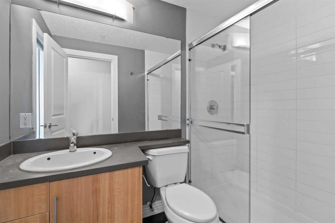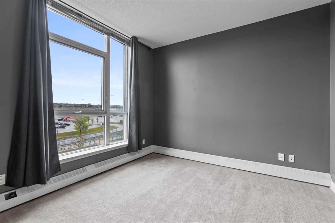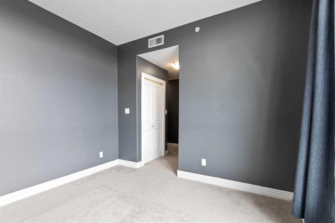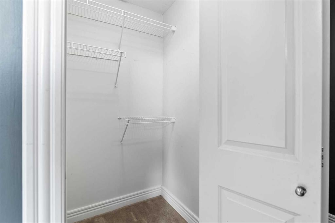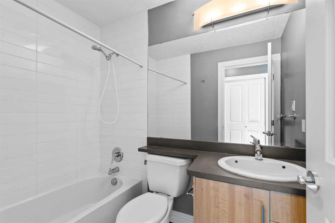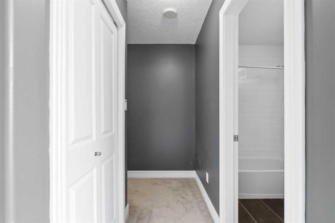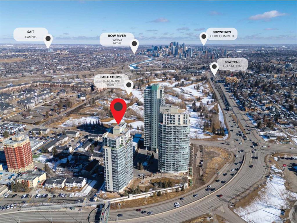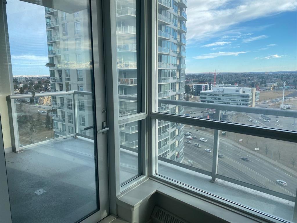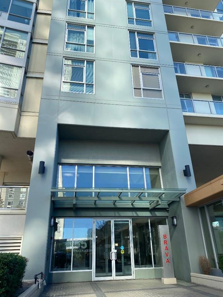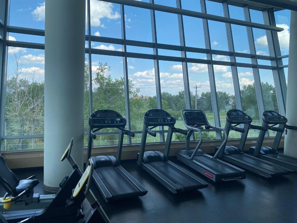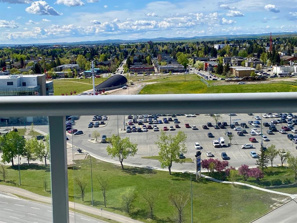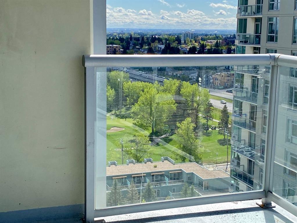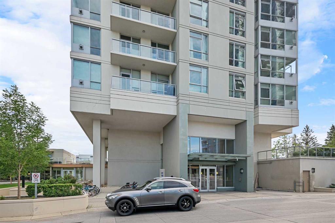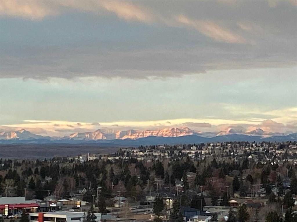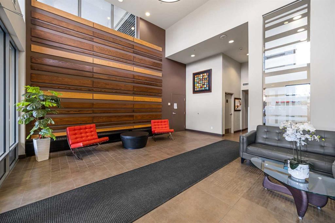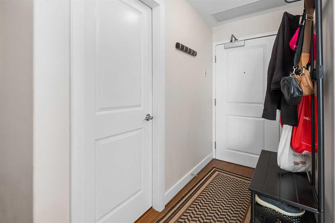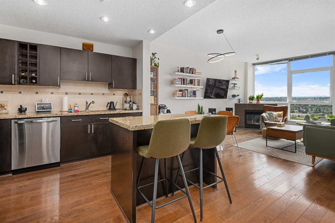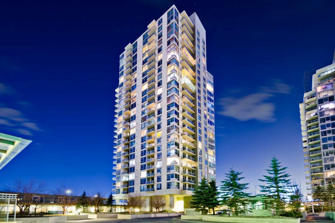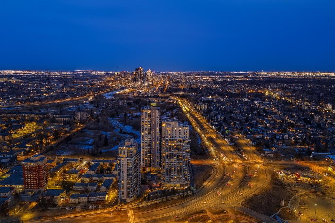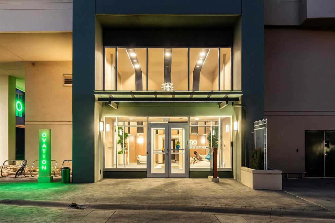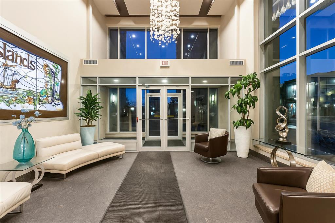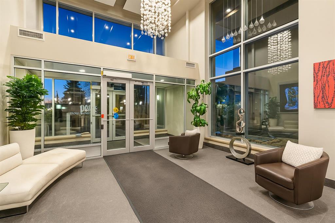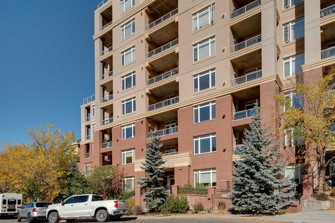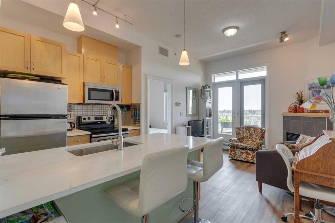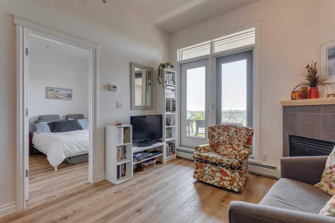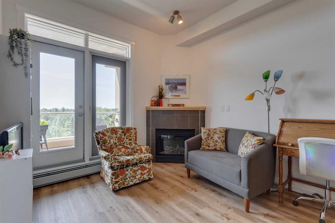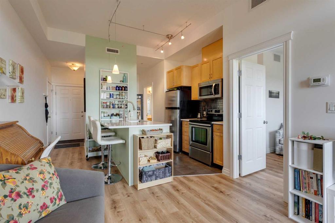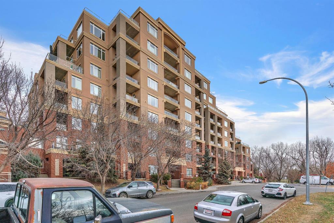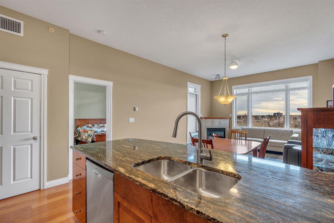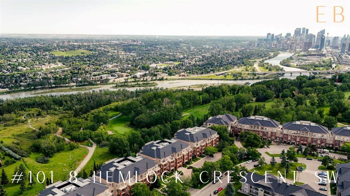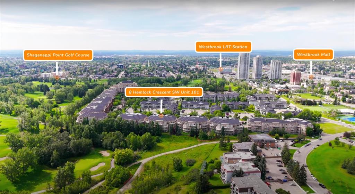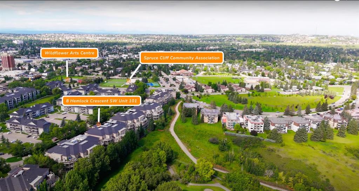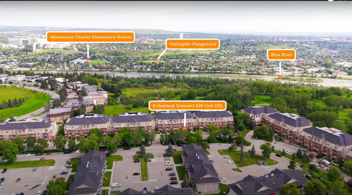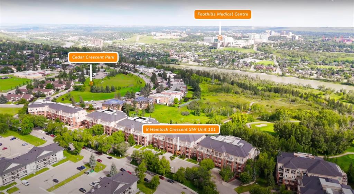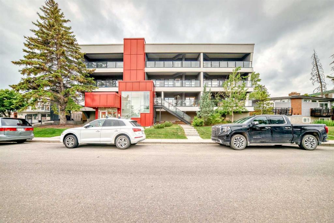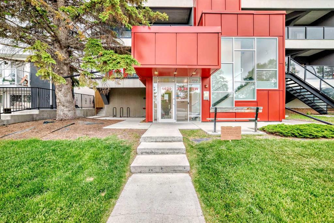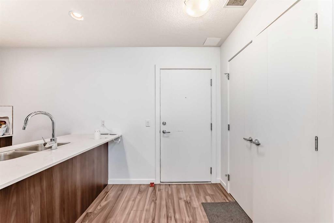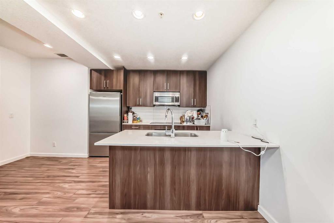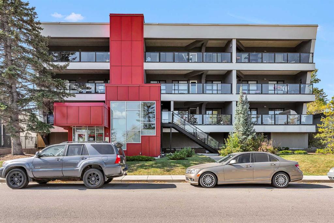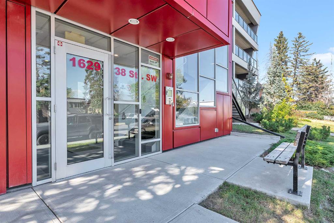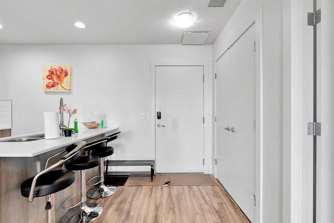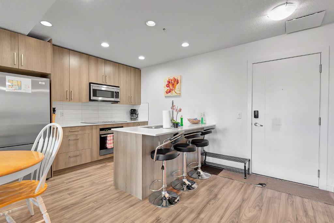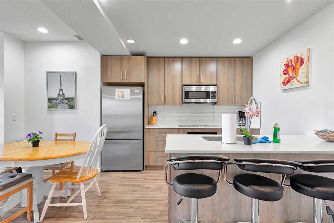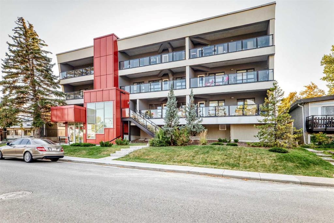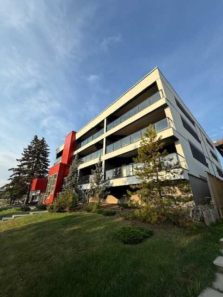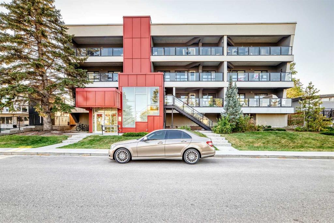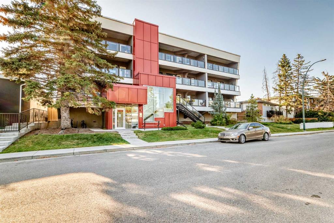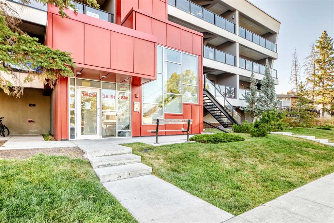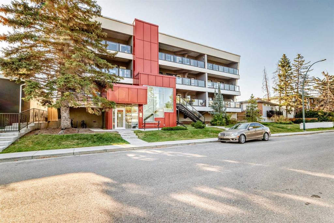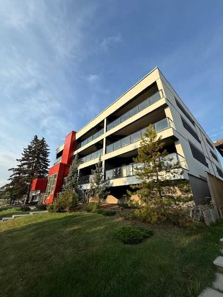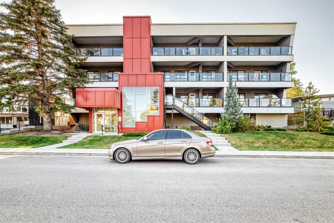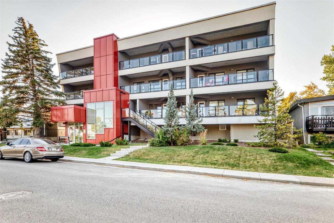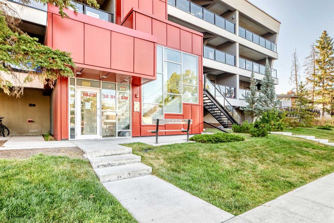407, 55 Spruce Place SW
Calgary T3C 3X5
MLS® Number: A2255941
$ 324,900
2
BEDROOMS
2 + 0
BATHROOMS
890
SQUARE FEET
2006
YEAR BUILT
Welcome to this bright and spacious 2-bedroom, 2-bathroom condo, offering 890 sq.ft. of modern, urban living. Nestled in a prime, highly desirable location, this northwest-facing unit seamlessly combines comfort, convenience, and breathtaking views for an exceptional living experience. As you step inside, you’ll be greeted by an open-concept layout that maximizes both space and natural light. The generous living room features a cozy gas fireplace—perfect for relaxing nights or hosting guests. Step out onto the large private balcony to enjoy your morning coffee or unwind at the end of the day with sweeping views of the city and beyond. This condo also includes a heated underground parking stall and a secure storage locker, ensuring your belongings stay organized and your vehicle safe, especially during Calgary’s winter months. Residents have access to a top-notch recreation center, complete with a full-sized pool and fitness area. Convenience is key, with downtown just a 5-minute drive away, or a 10-minute bike ride. You’re also steps from parks, a golf course, off-leash dog areas, and the Westbrook LRT station. Shopping and dining options are just across the street, and with easy access to major highways, weekend trips to the mountains are a breeze. Whether you're a young professional, downsizer, or savvy investor, this condo offers the perfect combination of modern living, a prime location, and everyday convenience. Book a showing with your favourite realtor and discover why this could be your ideal new home!
| COMMUNITY | Spruce Cliff |
| PROPERTY TYPE | Apartment |
| BUILDING TYPE | High Rise (5+ stories) |
| STYLE | Single Level Unit |
| YEAR BUILT | 2006 |
| SQUARE FOOTAGE | 890 |
| BEDROOMS | 2 |
| BATHROOMS | 2.00 |
| BASEMENT | |
| AMENITIES | |
| APPLIANCES | Dishwasher, Electric Range, Garage Control(s), Microwave Hood Fan, Refrigerator, Washer/Dryer Stacked, Window Coverings |
| COOLING | Central Air |
| FIREPLACE | Gas, Living Room |
| FLOORING | Carpet, Ceramic Tile |
| HEATING | Baseboard, Fireplace(s), Natural Gas |
| LAUNDRY | In Unit |
| LOT FEATURES | |
| PARKING | Electric Gate, Heated Garage, Titled, Underground |
| RESTRICTIONS | Pet Restrictions or Board approval Required |
| ROOF | |
| TITLE | Fee Simple |
| BROKER | Keller Williams BOLD Realty |
| ROOMS | DIMENSIONS (m) | LEVEL |
|---|---|---|
| Foyer | 6`10" x 7`3" | Main |
| Kitchen | 9`6" x 11`9" | Main |
| Laundry | 3`2" x 3`5" | Main |
| Living Room | 16`1" x 11`9" | Main |
| Bedroom | 15`1" x 10`2" | Main |
| 3pc Bathroom | 5`6" x 7`8" | Main |
| Walk-In Closet | 3`11" x 3`8" | Main |
| Bedroom - Primary | 15`5" x 10`9" | Main |
| 4pc Ensuite bath | 7`7" x 5`4" | Main |
| Walk-In Closet | 3`11" x 3`8" | Main |

