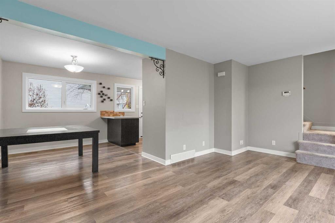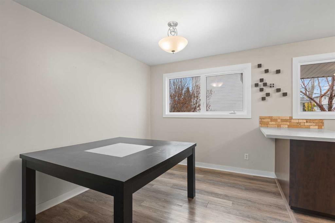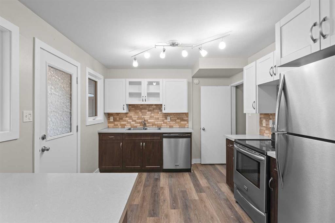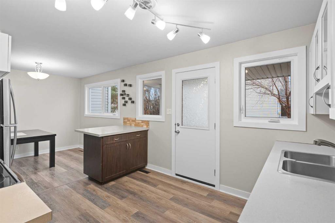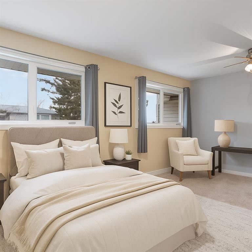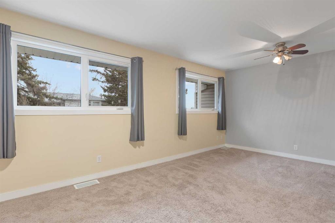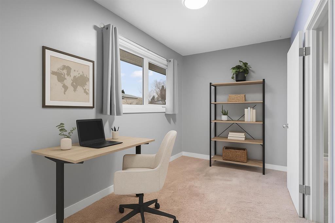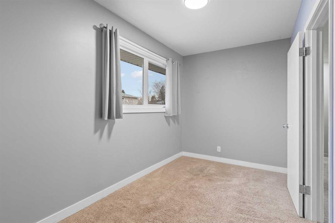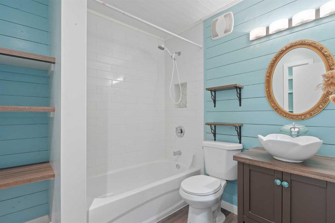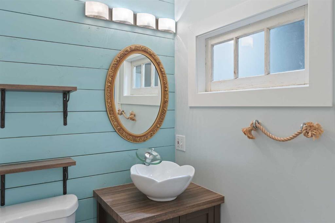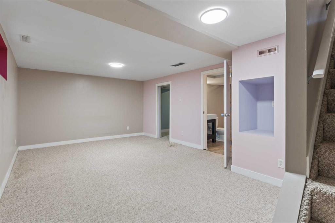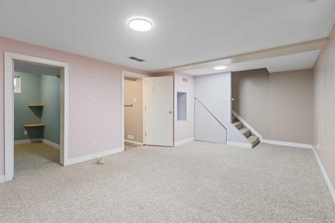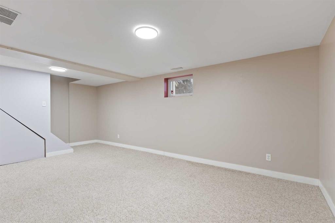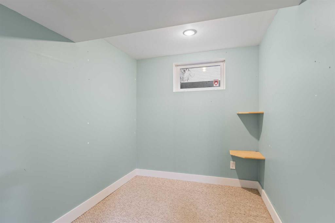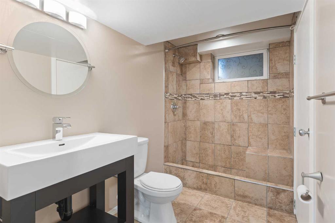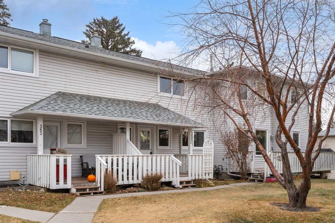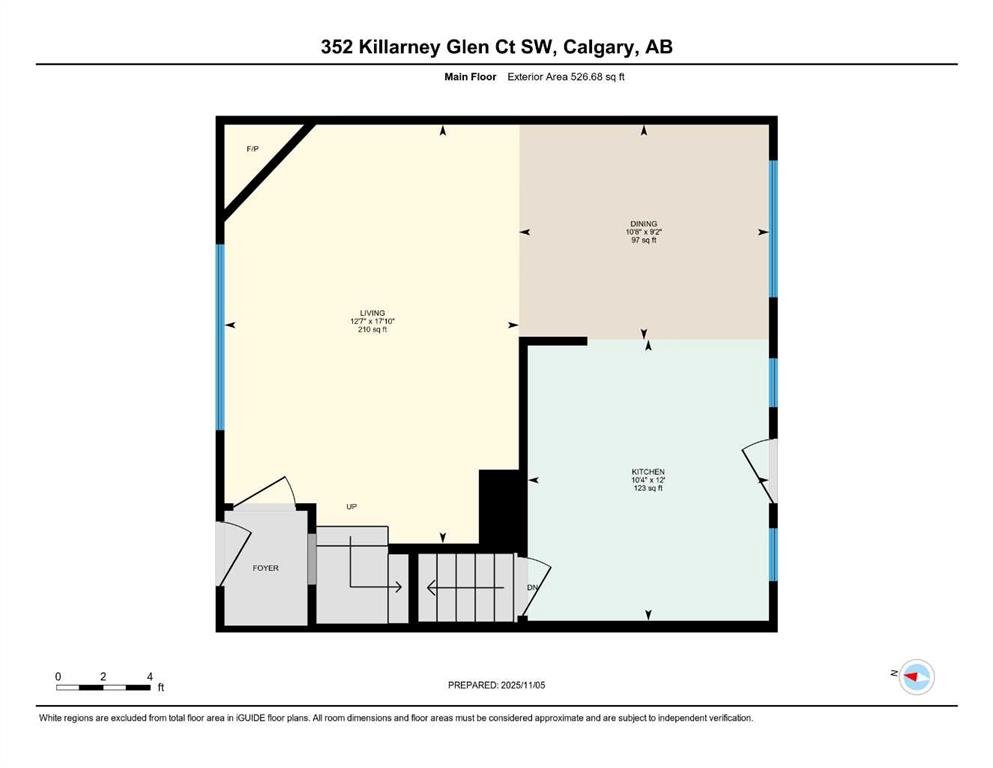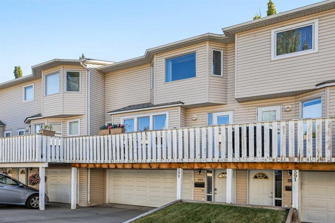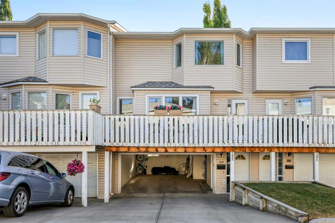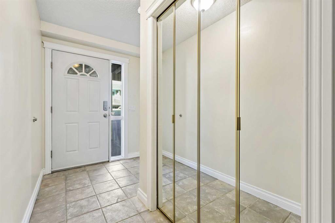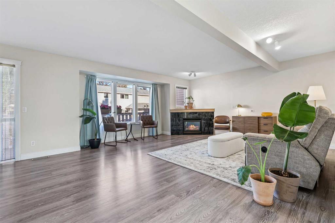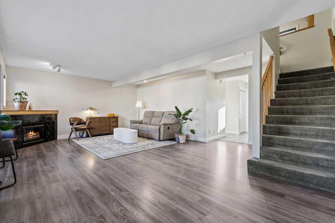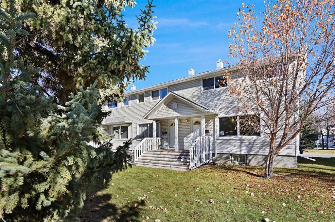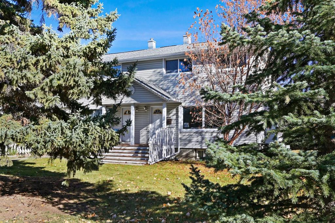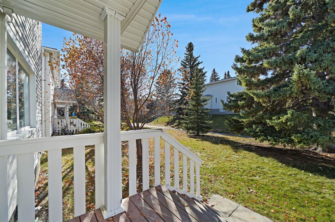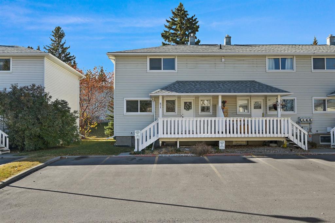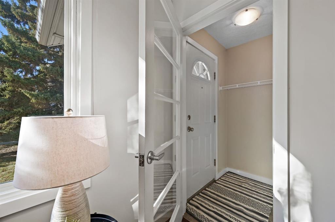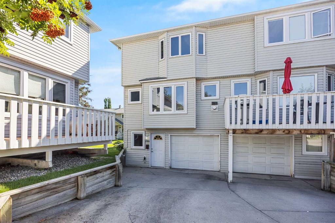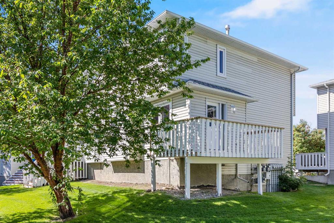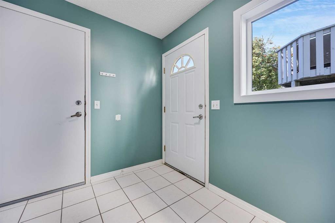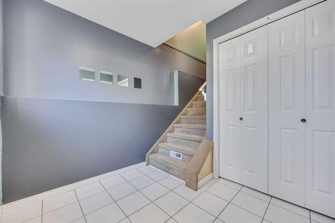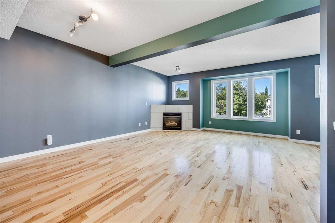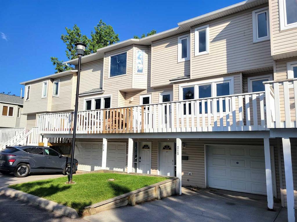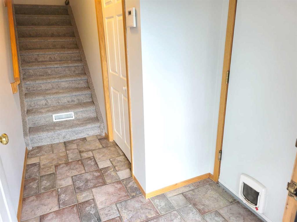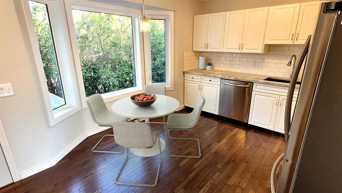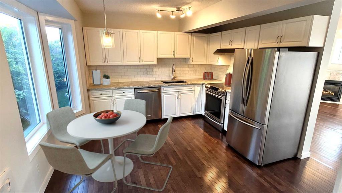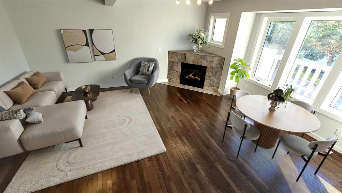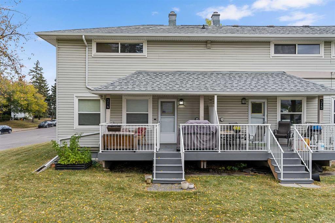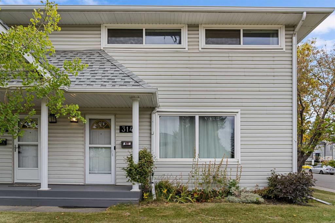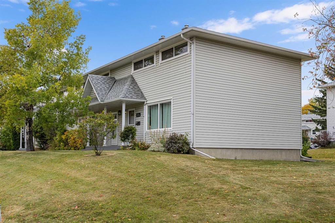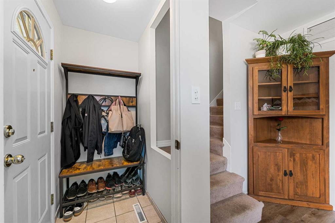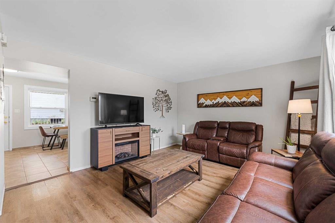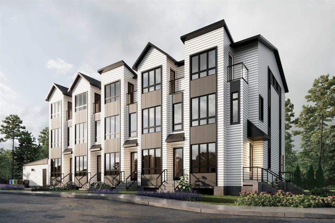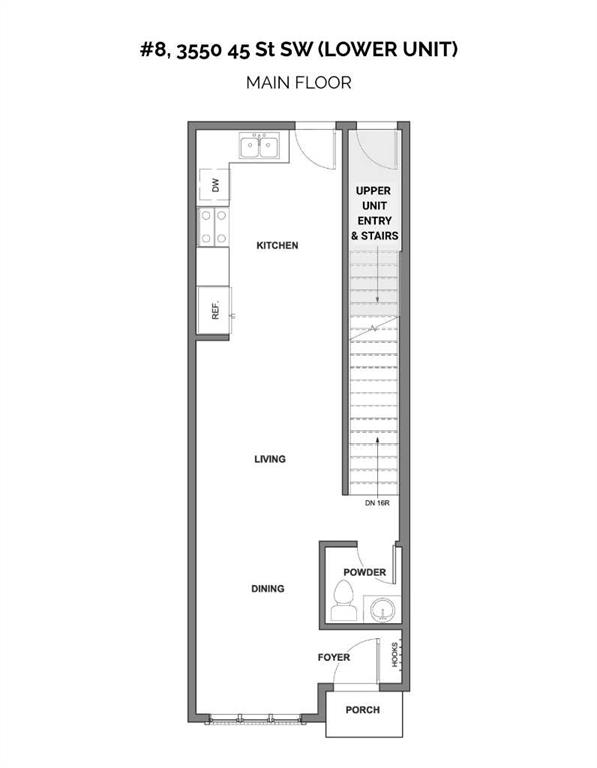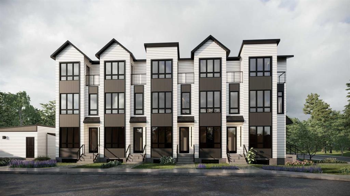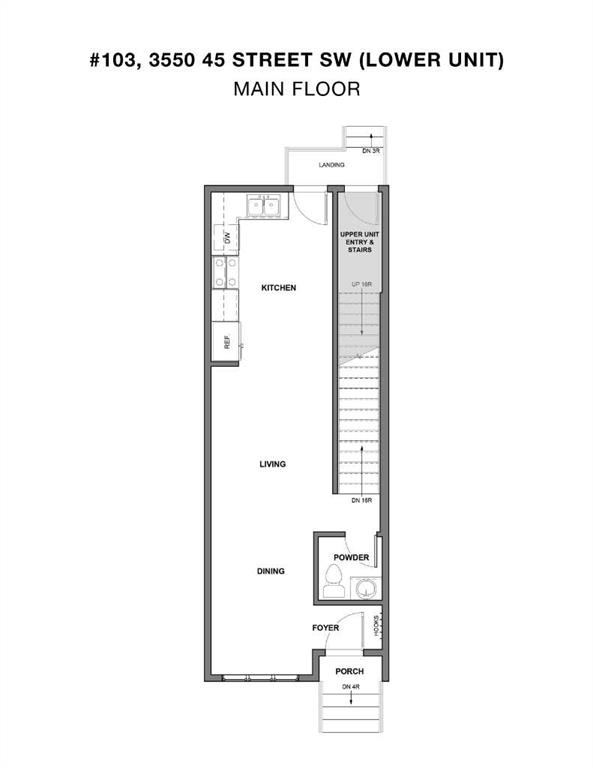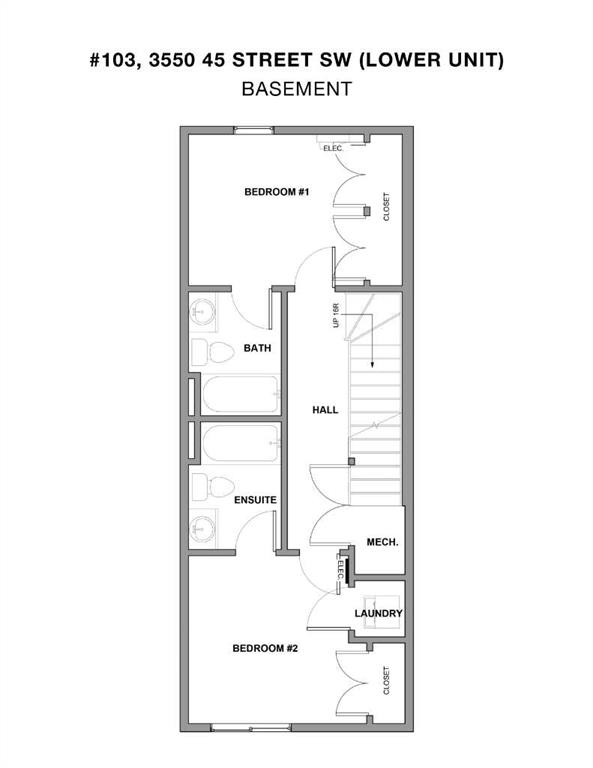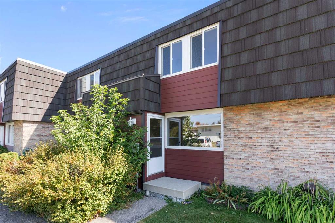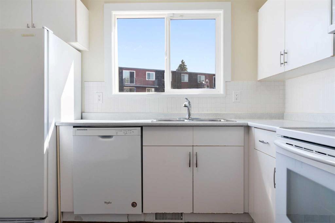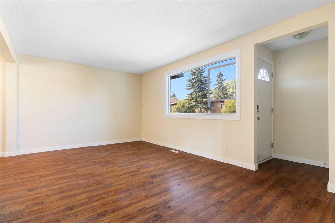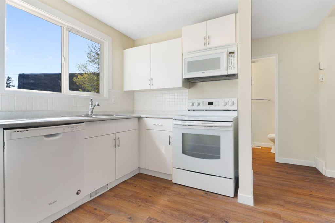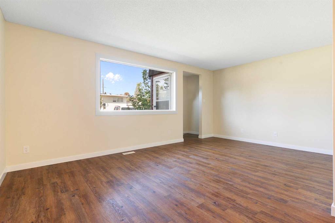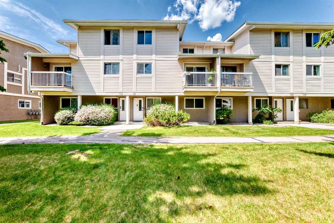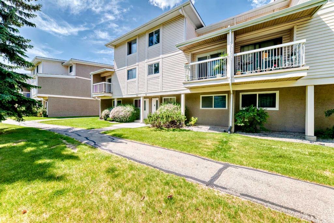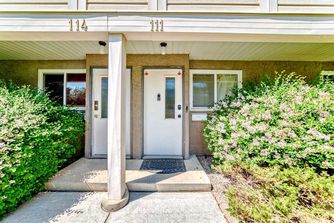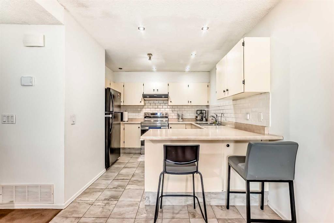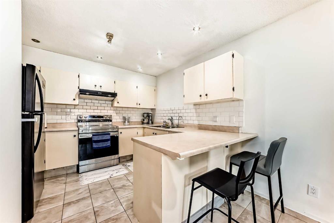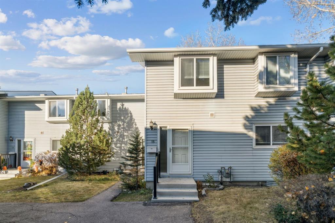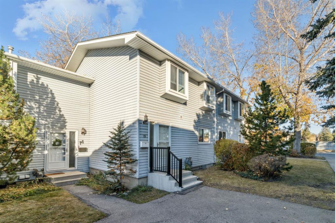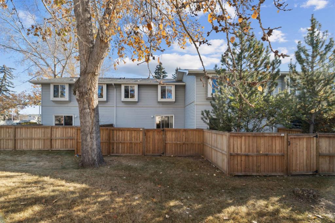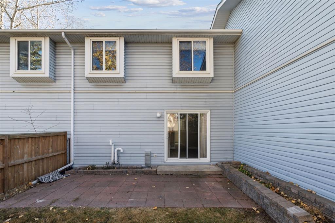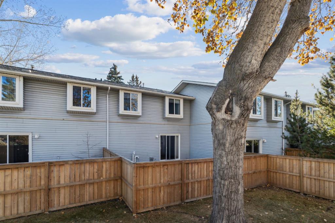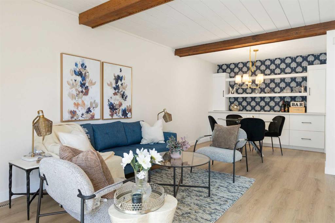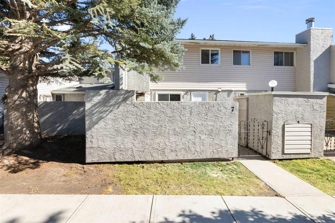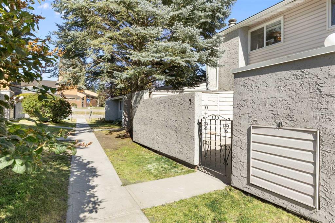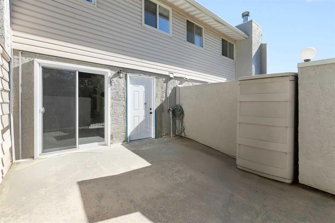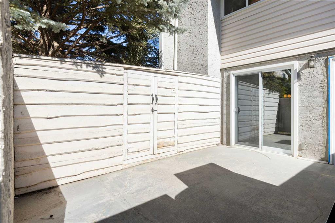352 Killarney Glen Court SW
Calgary T3E 3H4
MLS® Number: A2269218
$ 359,900
3
BEDROOMS
2 + 0
BATHROOMS
1,055
SQUARE FEET
1953
YEAR BUILT
Welcome to Killarney Glen Court, an ideally located inner-city townhome community surrounded by mature trees and park-like green spaces. This updated three-level townhouse combines modern comfort with an effortless layout that feels bright, open, and connected. The main level features a spacious living room with a cozy gas fireplace, large picture window, and durable vinyl plank flooring that flows seamlessly into the dining area and renovated kitchen. The kitchen impresses with two-tone cabinetry, stainless steel appliances, a textured brick backsplash, and ample counter space for cooking and entertaining. Upstairs, you’ll find two generous bedrooms, including a king-sized primary with double closets, and a refreshed 4-piece bath with full tile tub surround and updated fixtures. The fully developed basement adds valuable flexibility with a large recreation room, guest bedroom or office, and a stylish 3-piece bathroom with fully-tiled shower — perfect for movie nights, hobbies, or visiting guests. Outside, your assigned parking spot is conveniently located just outside the back door. The well-managed complex offers excellent value with a low condo fee that covers snow removal, landscaping, and professional management. Set in one of Calgary’s most desirable neighbourhoods, you’re minutes to Marda Loop, 17th Ave, downtown, and the LRT, with easy access to schools, playgrounds, and bike paths. A fantastic opportunity for first-time buyers, investors, or anyone seeking the best of inner-city living in a quiet, established community.
| COMMUNITY | Killarney/Glengarry |
| PROPERTY TYPE | Row/Townhouse |
| BUILDING TYPE | Five Plus |
| STYLE | 2 Storey |
| YEAR BUILT | 1953 |
| SQUARE FOOTAGE | 1,055 |
| BEDROOMS | 3 |
| BATHROOMS | 2.00 |
| BASEMENT | Full |
| AMENITIES | |
| APPLIANCES | Dishwasher, Dryer, Electric Range, Refrigerator, Washer |
| COOLING | None |
| FIREPLACE | Gas |
| FLOORING | Carpet, Ceramic Tile, Vinyl Plank |
| HEATING | Forced Air, Natural Gas |
| LAUNDRY | In Basement |
| LOT FEATURES | Fruit Trees/Shrub(s), Landscaped, Level, Low Maintenance Landscape |
| PARKING | Assigned, Stall |
| RESTRICTIONS | Easement Registered On Title |
| ROOF | Asphalt Shingle |
| TITLE | Fee Simple |
| BROKER | MaxWell Capital Realty |
| ROOMS | DIMENSIONS (m) | LEVEL |
|---|---|---|
| Game Room | 12`1" x 20`6" | Basement |
| Bedroom | 9`0" x 6`7" | Basement |
| 3pc Bathroom | 9`0" x 5`3" | Basement |
| Furnace/Utility Room | 9`6" x 7`10" | Basement |
| Living Room | 12`7" x 17`10" | Main |
| Dining Room | 10`8" x 9`2" | Main |
| Kitchen | 10`4" x 12`0" | Main |
| Bedroom - Primary | 12`6" x 17`10" | Second |
| Bedroom | 6`11" x 13`11" | Second |
| 4pc Bathroom | 6`11" x 7`0" | Second |







