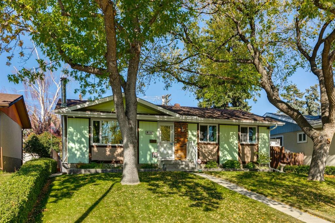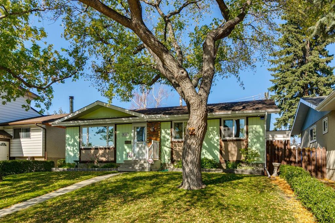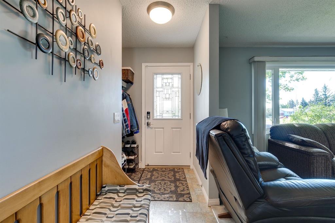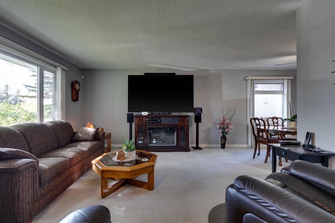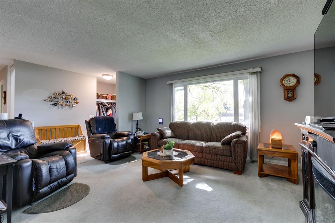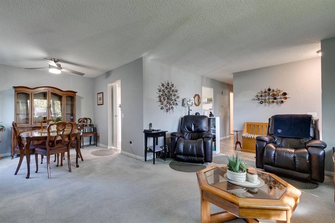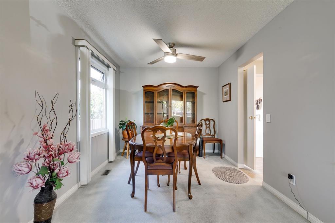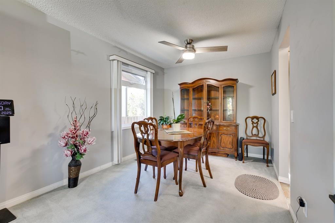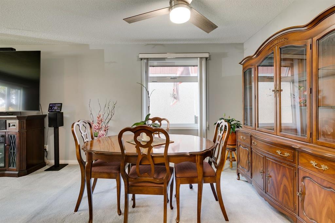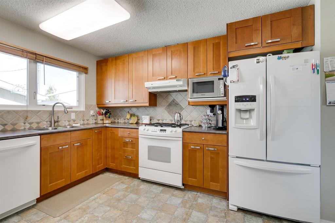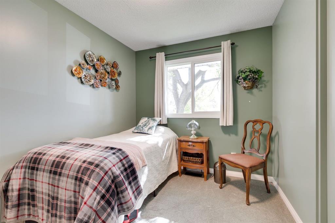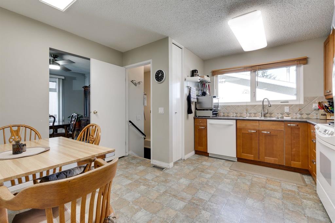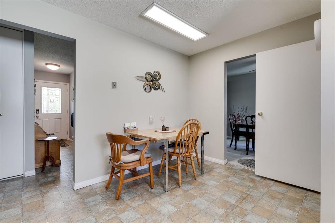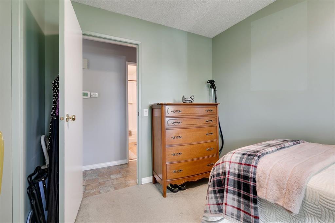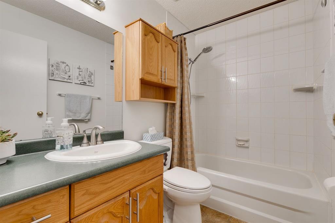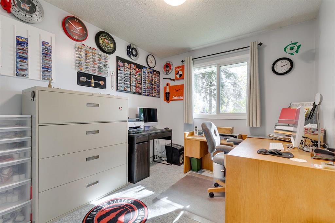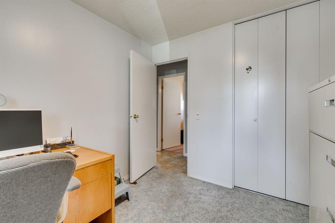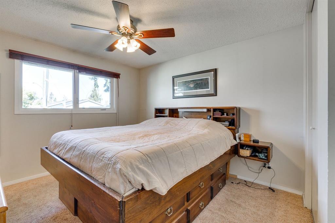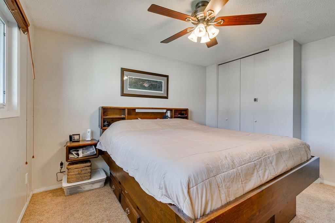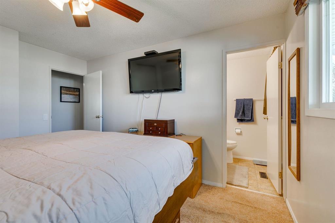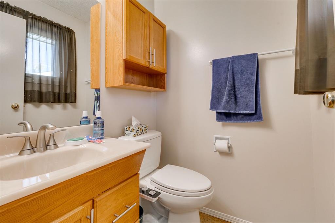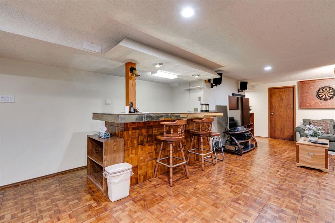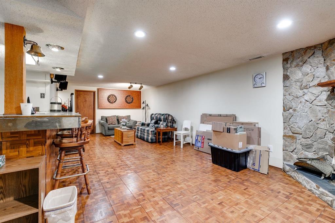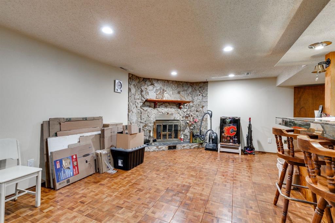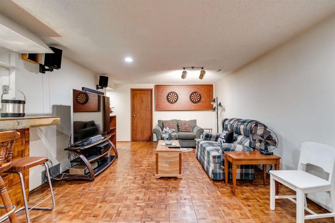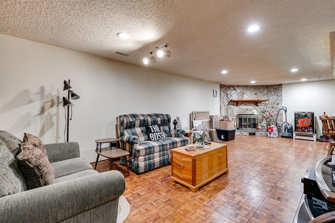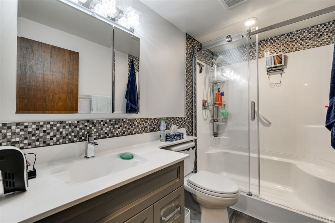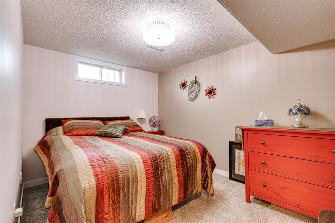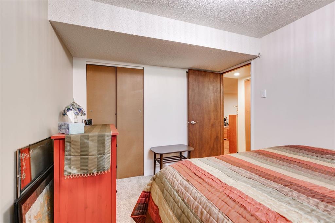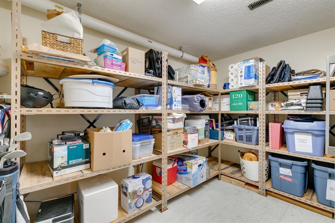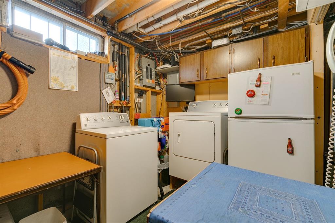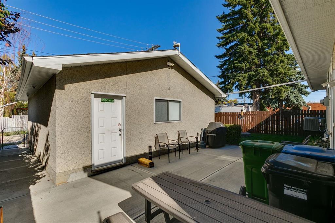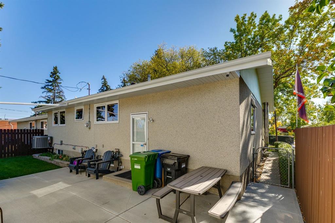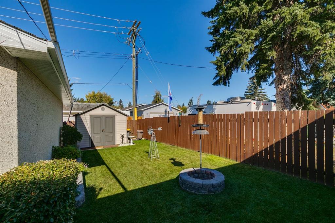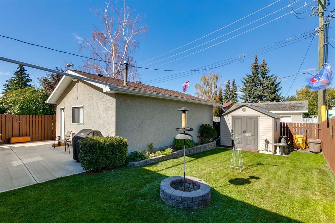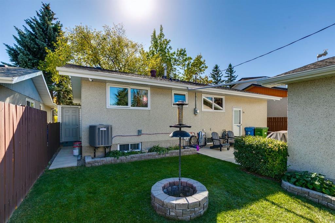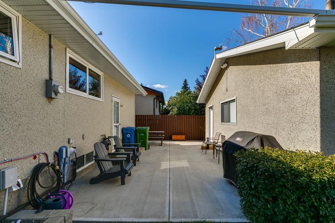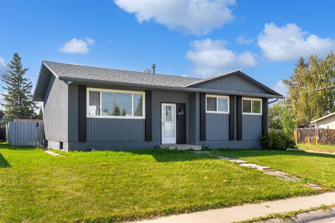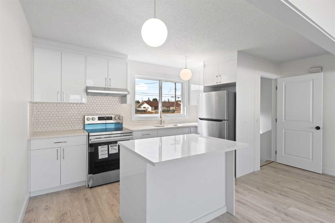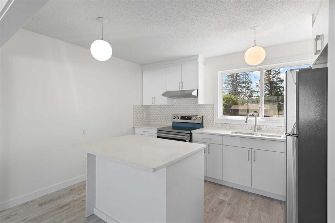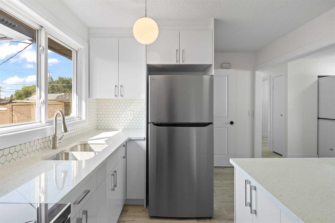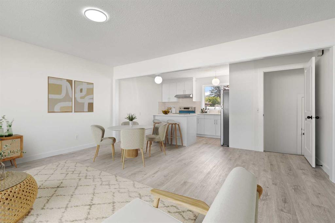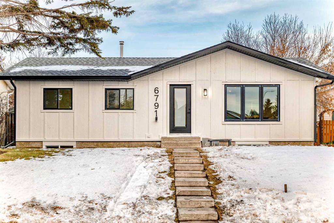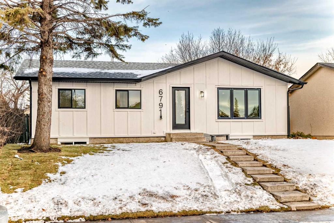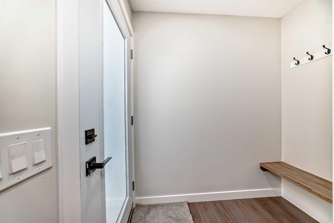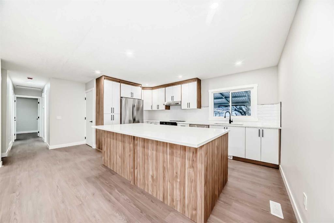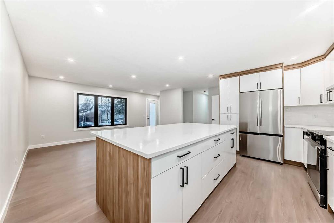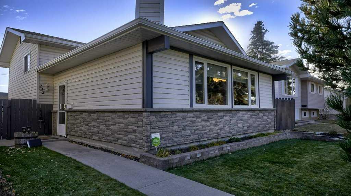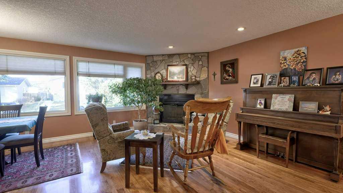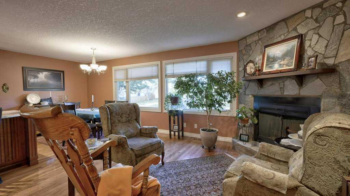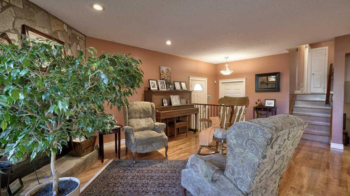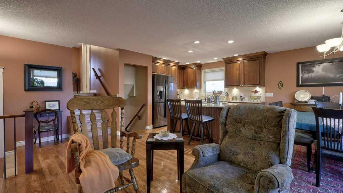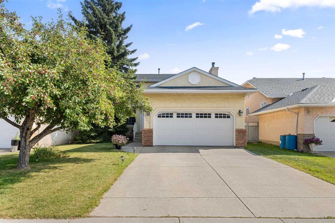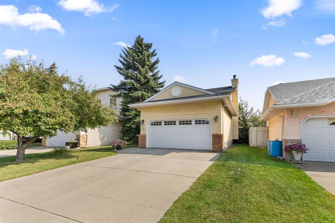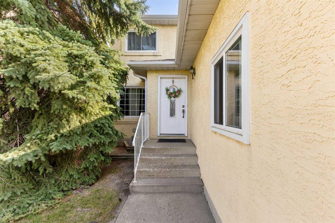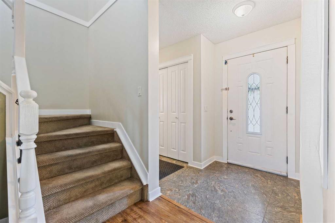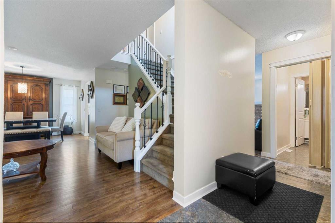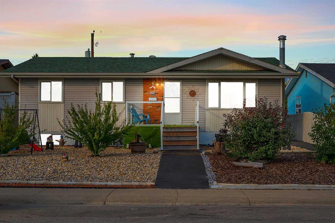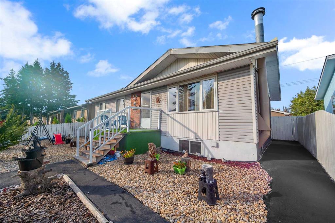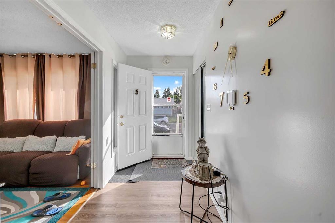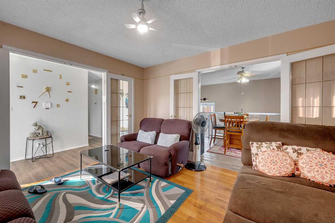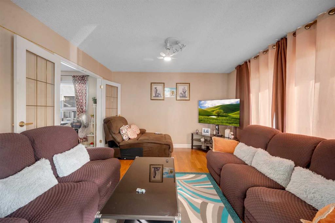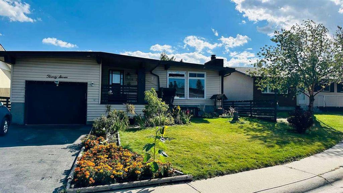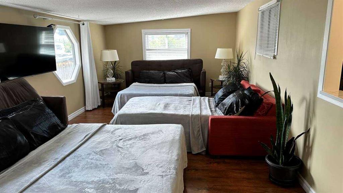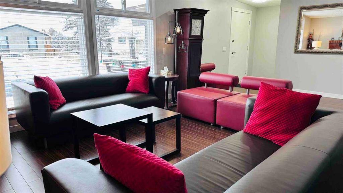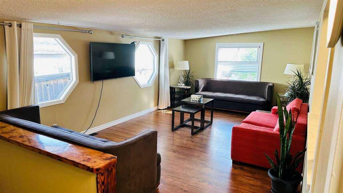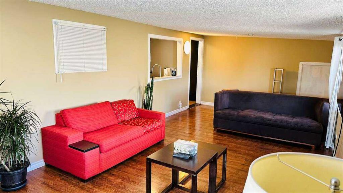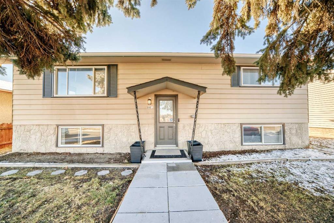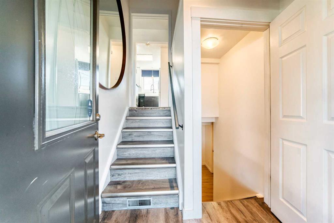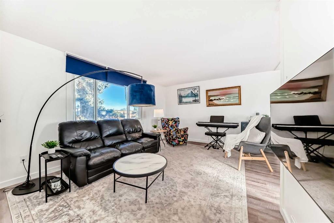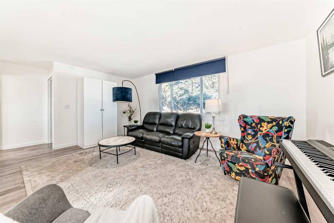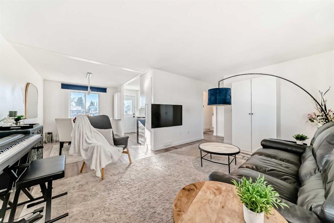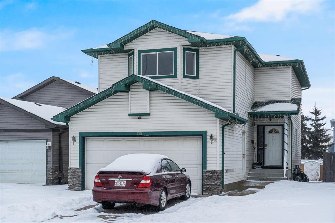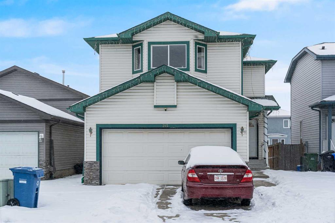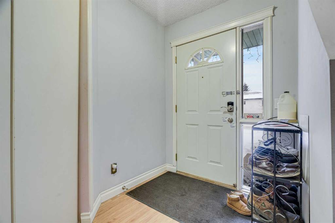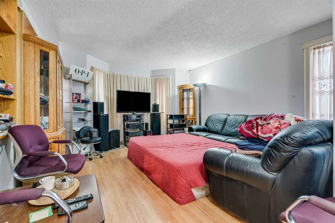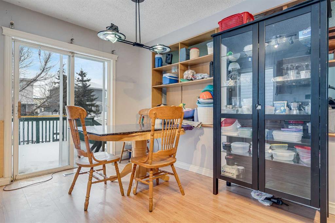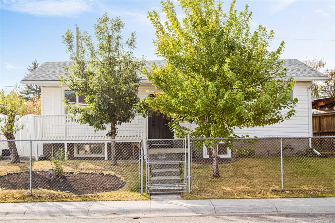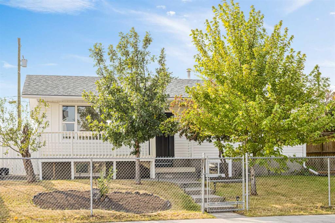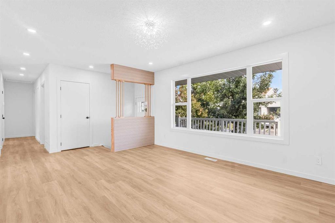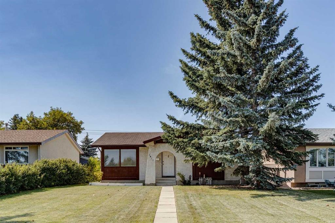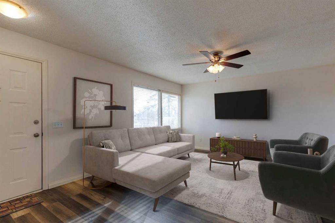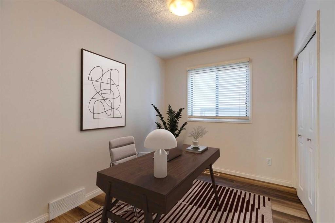360 Malvern Close NE
Calgary T2A 4W7
MLS® Number: A2259878
$ 585,000
4
BEDROOMS
2 + 1
BATHROOMS
1,119
SQUARE FEET
1975
YEAR BUILT
Welcome to this spacious 4-bedroom, 3-bathroom bungalow that perfectly blends comfort, functionality, and updates throughout. Step inside to a large living room and dining space that’s ideal for gatherings, an updated kitchen with thoughtful storage solutions, a beautifully refreshed bathroom, and a nice-sized primary bedroom with its own ensuite. The fully finished basement expands your living space with a wet bar, wood-burning fireplace, 4th bedroom, and additional bathroom—perfect for entertaining or hosting guests. Outside, enjoy a huge front yard, a private backyard oasis, and a mechanic’s dream garage — oversized, heated, and complete with a beam for hoist options. You’ll also love the additional parking behind the garage and plenty of street parking out front. Added features include irrigation, new windows, A/C, a newer furnace, and newer shingles, giving you peace of mind and efficiency for years to come. This home is move-in ready and offers the space, updates, and functionality every buyer is looking for!
| COMMUNITY | Marlborough Park |
| PROPERTY TYPE | Detached |
| BUILDING TYPE | House |
| STYLE | Bungalow |
| YEAR BUILT | 1975 |
| SQUARE FOOTAGE | 1,119 |
| BEDROOMS | 4 |
| BATHROOMS | 3.00 |
| BASEMENT | Full |
| AMENITIES | |
| APPLIANCES | Central Air Conditioner, Dishwasher, Dryer, Garage Control(s), Garburator, Gas Cooktop, Microwave, Range Hood, Refrigerator, Washer, Water Softener, Window Coverings |
| COOLING | Central Air |
| FIREPLACE | Basement, Wood Burning |
| FLOORING | Carpet, Linoleum |
| HEATING | Forced Air |
| LAUNDRY | In Basement |
| LOT FEATURES | Back Lane, Back Yard, Front Yard, Lawn, Low Maintenance Landscape, Underground Sprinklers |
| PARKING | Double Garage Detached, Parking Pad |
| RESTRICTIONS | None Known |
| ROOF | Asphalt Shingle |
| TITLE | Fee Simple |
| BROKER | RE/MAX Landan Real Estate |
| ROOMS | DIMENSIONS (m) | LEVEL |
|---|---|---|
| Family Room | 28`7" x 12`8" | Basement |
| Bedroom | 11`11" x 8`10" | Basement |
| 3pc Bathroom | Basement | |
| 2pc Ensuite bath | Main | |
| 4pc Bathroom | Main | |
| Kitchen | 13`2" x 13`1" | Main |
| Dining Room | 10`0" x 9`2" | Main |
| Living Room | 15`0" x 13`8" | Main |
| Bedroom - Primary | 13`3" x 10`11" | Main |
| Bedroom | 10`3" x 8`11" | Main |
| Bedroom | 10`3" x 8`3" | Main |

