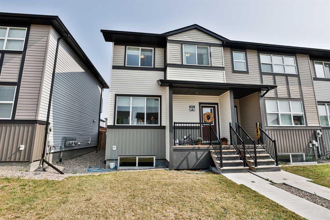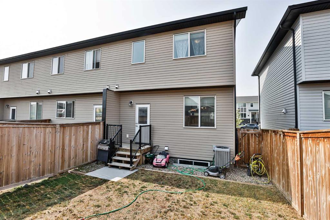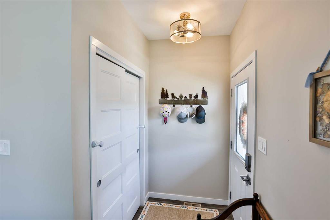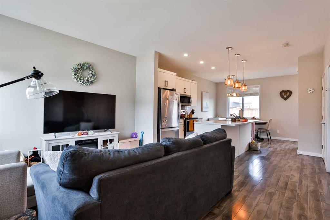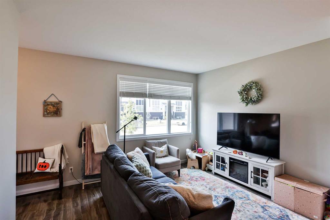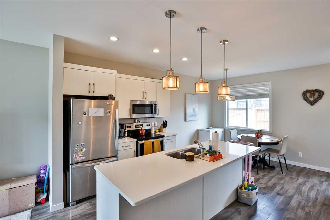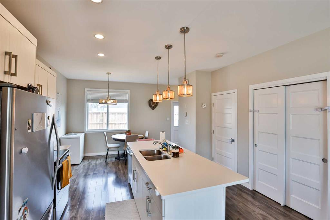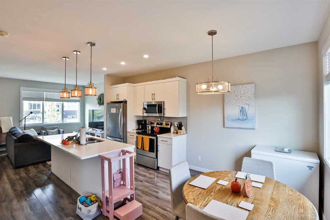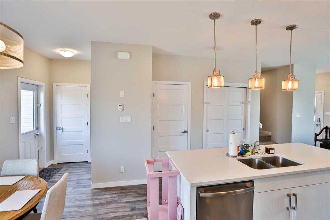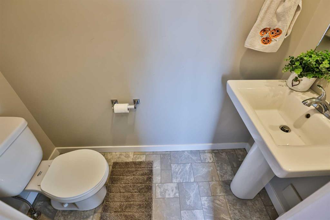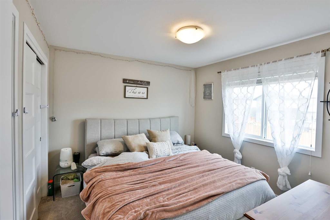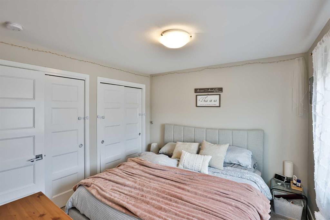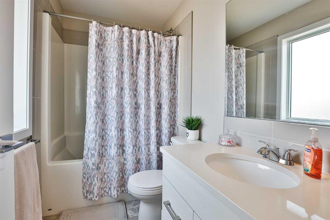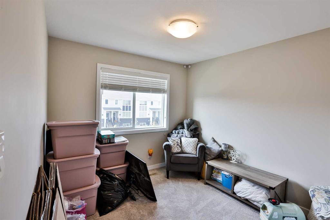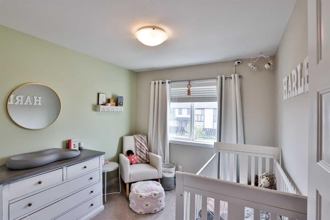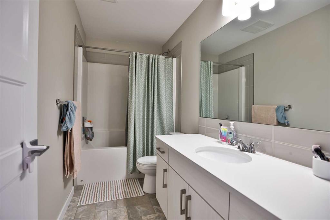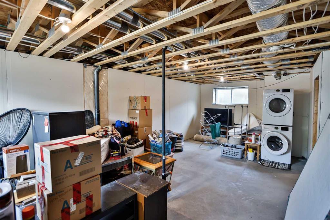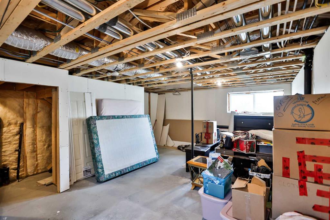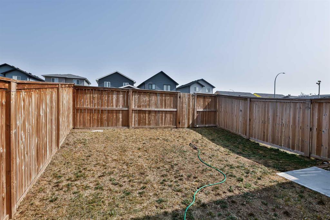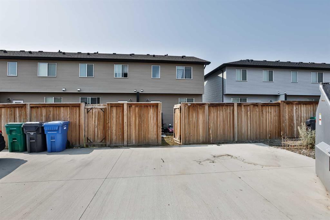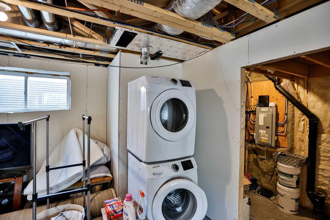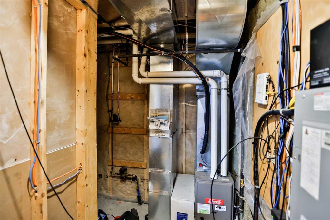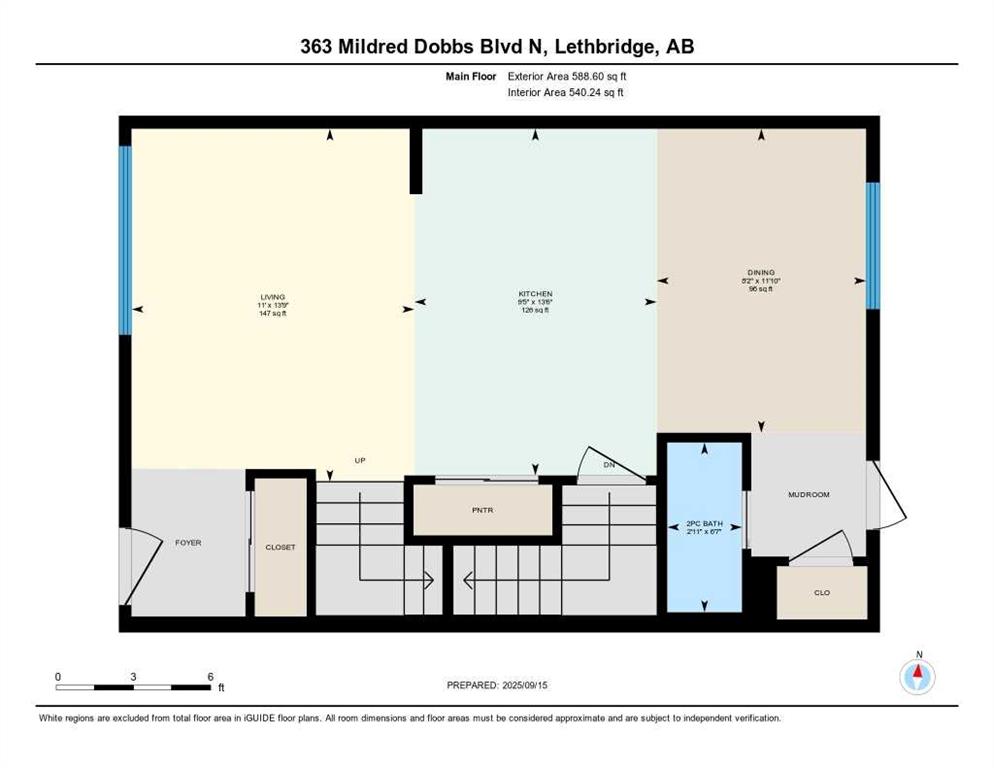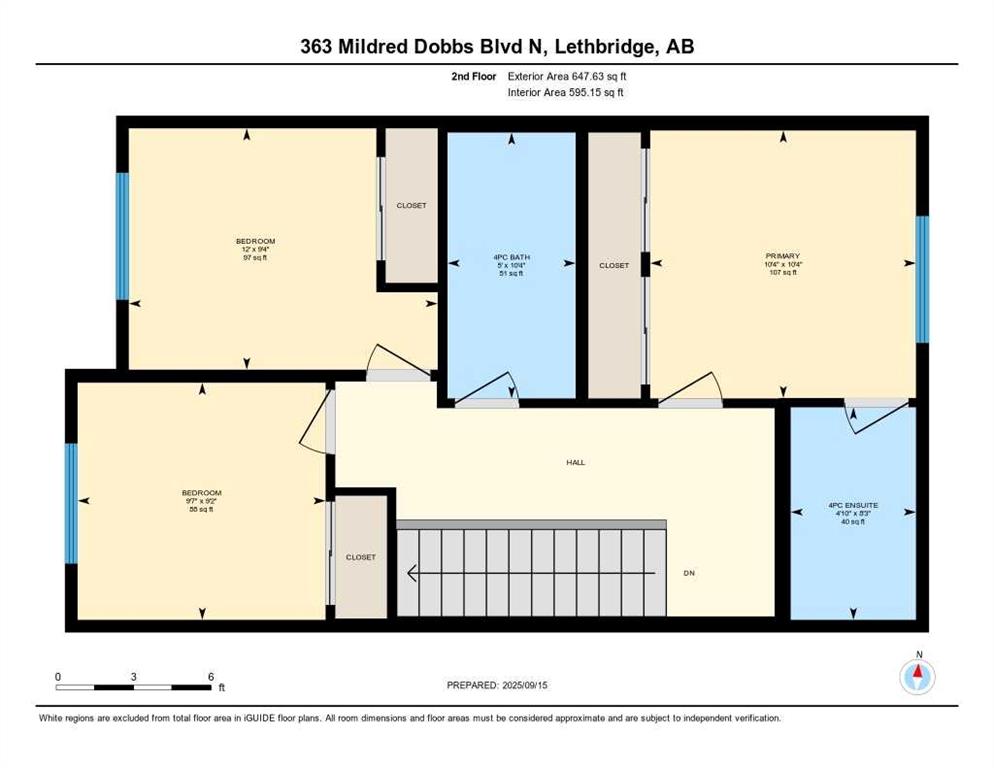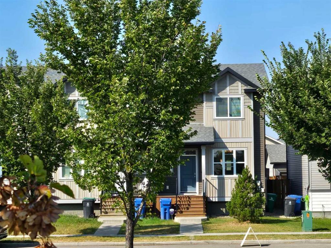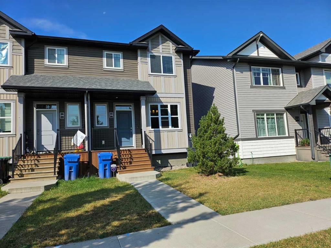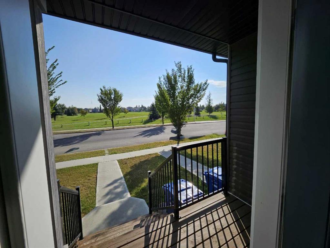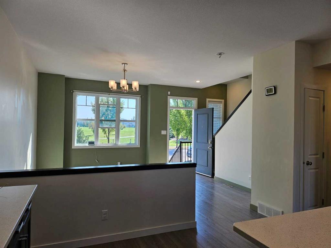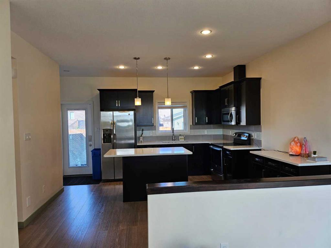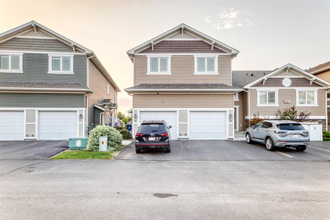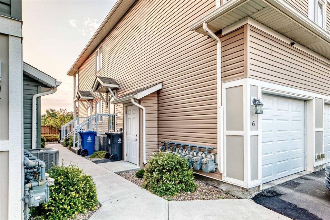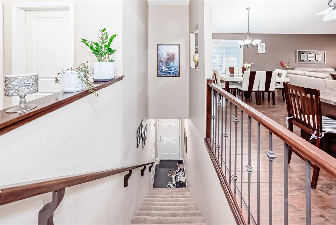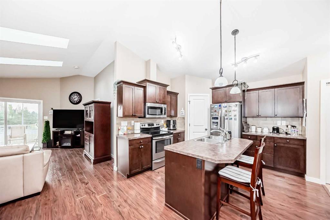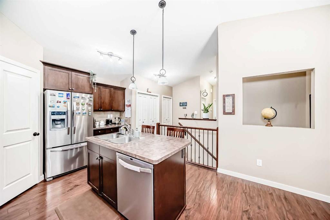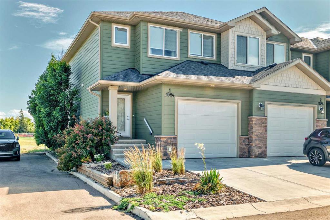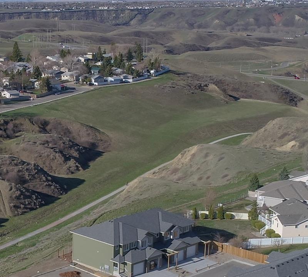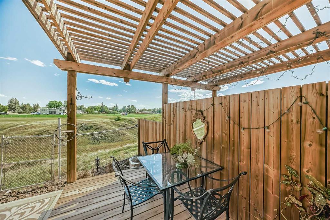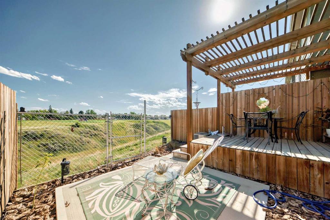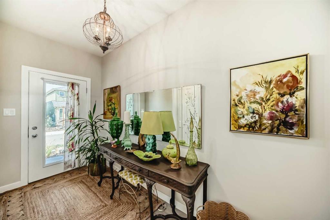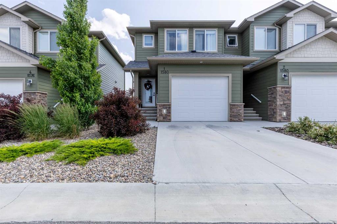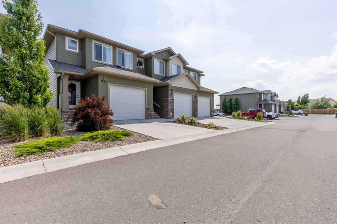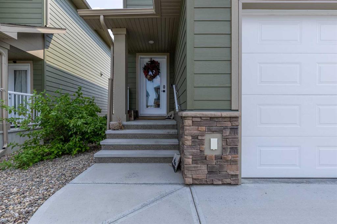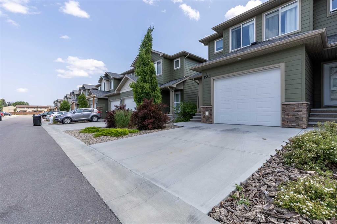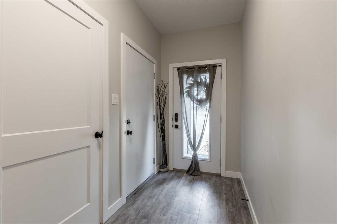363 Mildred Dobbs Boulevard N
Lethbridge T1H 7H1
MLS® Number: A2257222
$ 375,000
3
BEDROOMS
2 + 1
BATHROOMS
1,236
SQUARE FEET
2019
YEAR BUILT
Welcome to your dream townhome, a two-story residence, built by Galko Homes, in the desirable Legacy community in North Lethbridge. This inviting property features three spacious bedrooms and 2½ bathrooms, creating ample space for families of all sizes. The modern kitchen is equipped with stainless steel appliances, offering a sleek and contemporary space for culinary endeavors. The bright interior is enhanced by beautiful laminate floors that perfectly complement the open floor plan seamlessly connecting the living areas. The basement has some drywall and electrical work done, and the stacked laundry. Outside, a fenced-in backyard provides a secure and private retreat, while double parking at the rear adds to the convenience. Ideally situated close to schools and walking trails in the coulees, this townhome is perfect for first-time home buyers as well as those seeking an investment property.
| COMMUNITY | Legacy Ridge / Hardieville |
| PROPERTY TYPE | Row/Townhouse |
| BUILDING TYPE | Four Plex |
| STYLE | 2 Storey |
| YEAR BUILT | 2019 |
| SQUARE FOOTAGE | 1,236 |
| BEDROOMS | 3 |
| BATHROOMS | 3.00 |
| BASEMENT | Full, Unfinished |
| AMENITIES | |
| APPLIANCES | Central Air Conditioner, Dishwasher, Microwave Hood Fan, Refrigerator, Stove(s), Washer/Dryer Stacked, Window Coverings |
| COOLING | Central Air |
| FIREPLACE | N/A |
| FLOORING | Carpet, Laminate, Linoleum |
| HEATING | Forced Air, Natural Gas |
| LAUNDRY | In Basement |
| LOT FEATURES | Back Yard |
| PARKING | Parking Pad |
| RESTRICTIONS | None Known |
| ROOF | Asphalt Shingle |
| TITLE | Fee Simple |
| BROKER | RE/MAX REAL ESTATE - LETHBRIDGE |
| ROOMS | DIMENSIONS (m) | LEVEL |
|---|---|---|
| 2pc Bathroom | 6`7" x 2`11" | Main |
| Dining Room | 11`10" x 8`2" | Main |
| Kitchen | 13`6" x 9`5" | Main |
| Living Room | 13`9" x 11`0" | Main |
| 4pc Bathroom | 10`4" x 5`0" | Upper |
| 4pc Ensuite bath | 8`3" x 4`10" | Upper |
| Bedroom | 9`2" x 9`7" | Upper |
| Bedroom | 9`4" x 12`0" | Upper |
| Bedroom - Primary | 10`4" x 10`4" | Upper |

