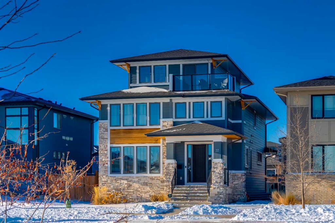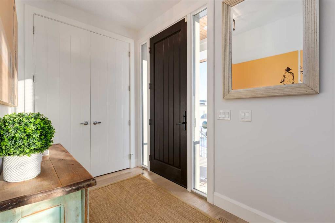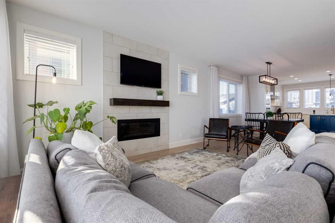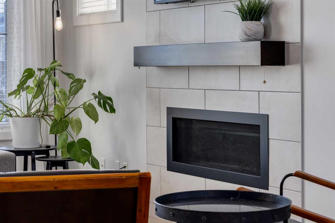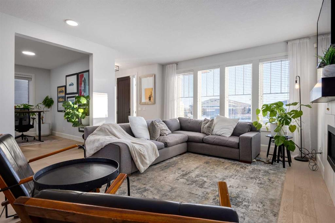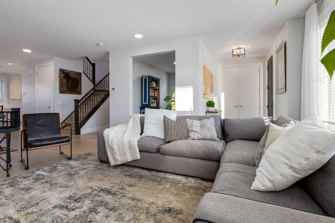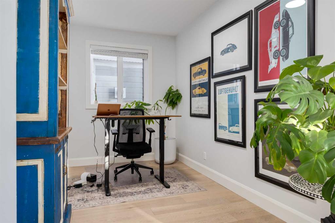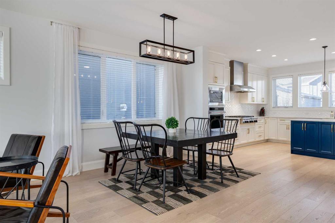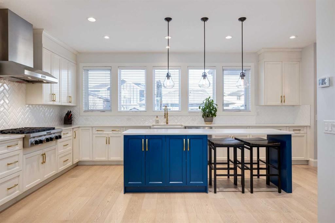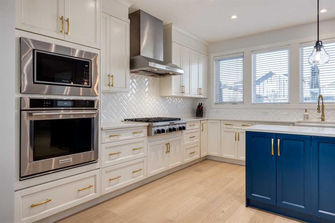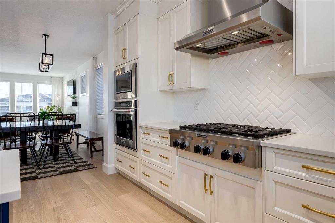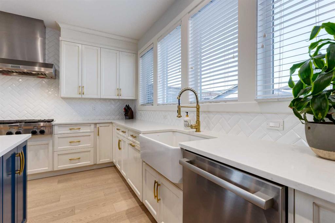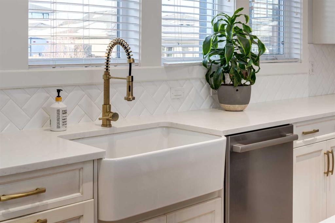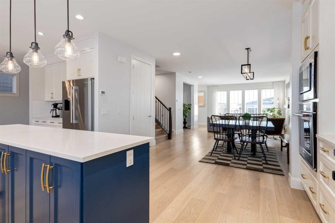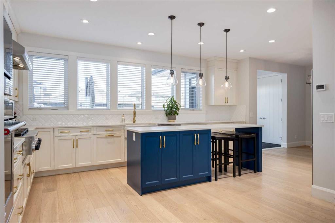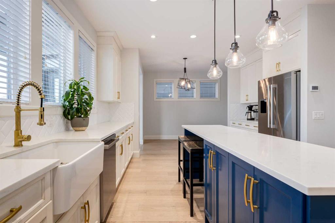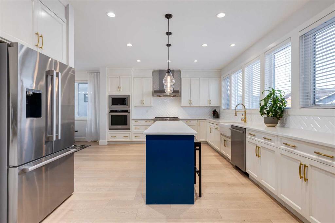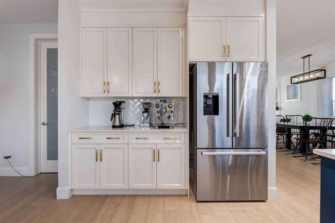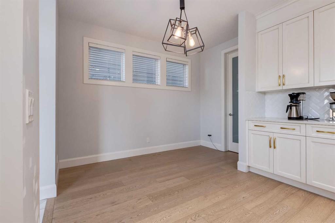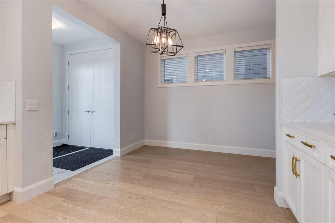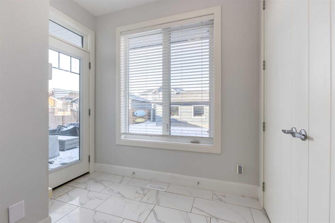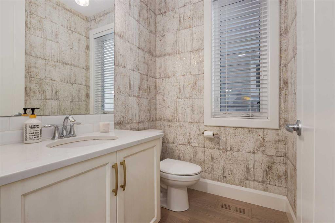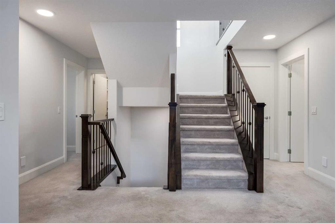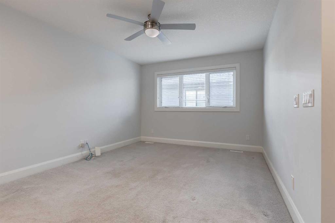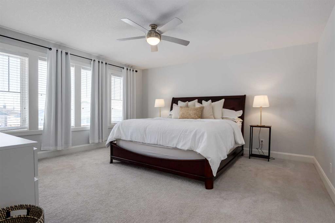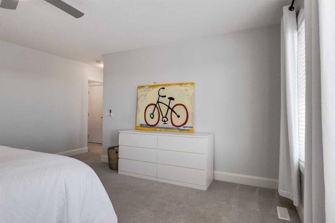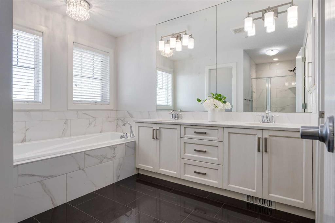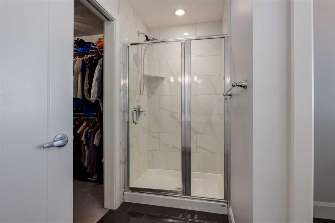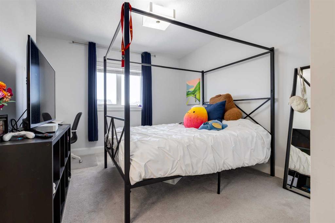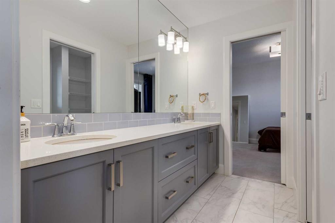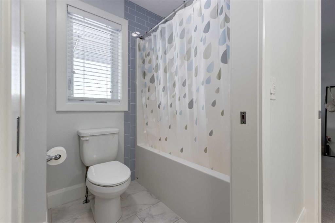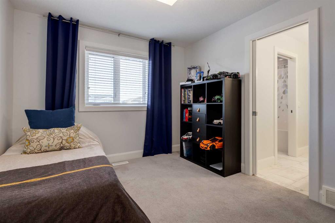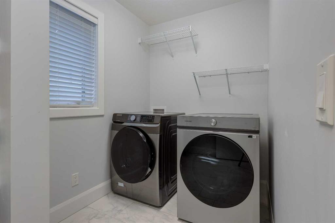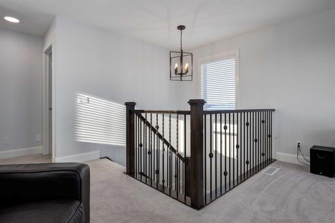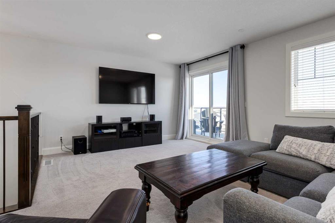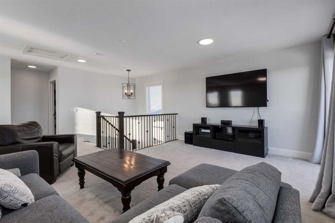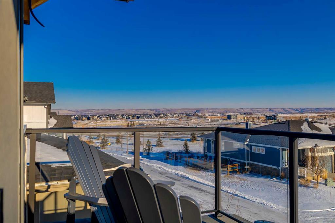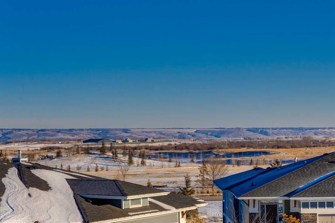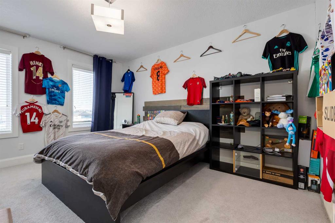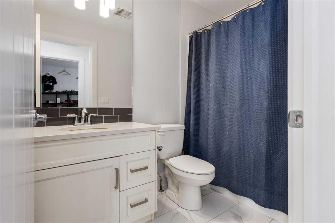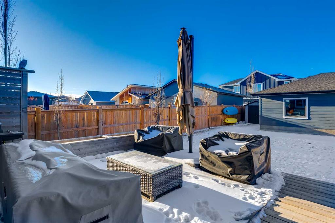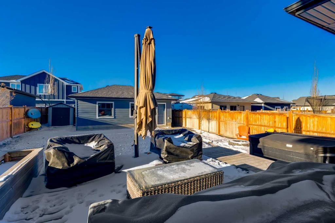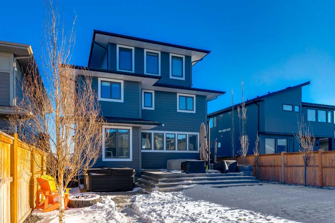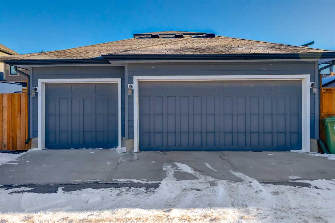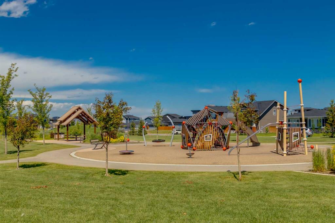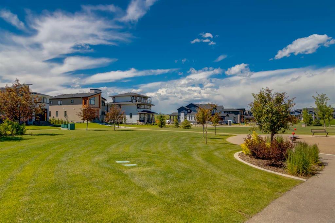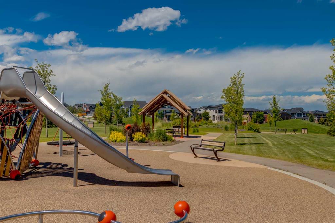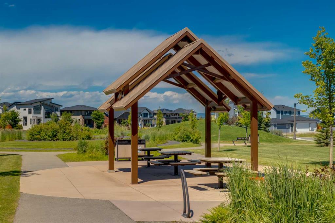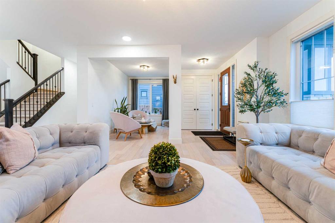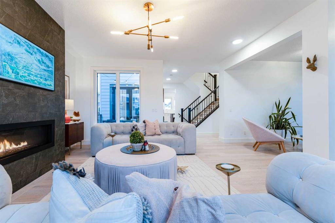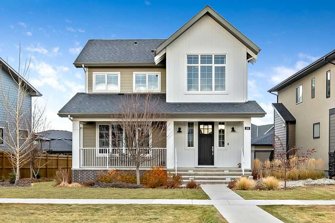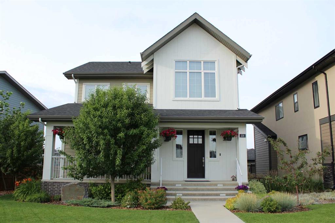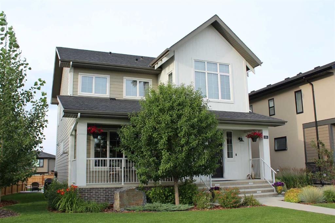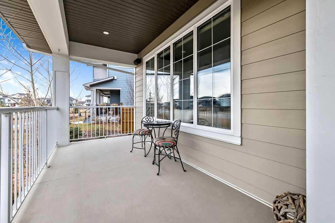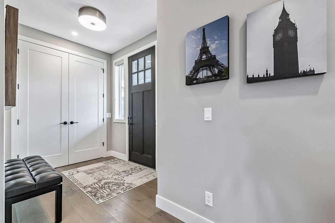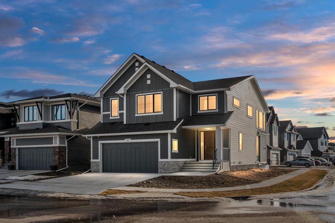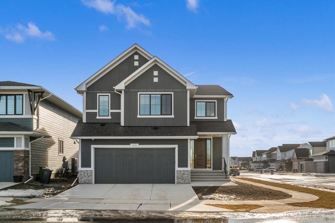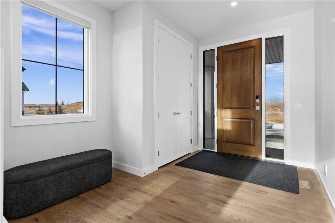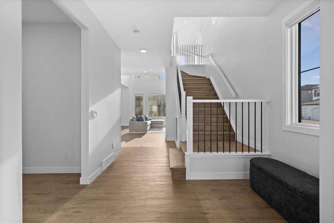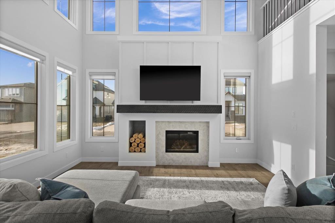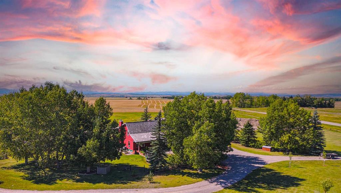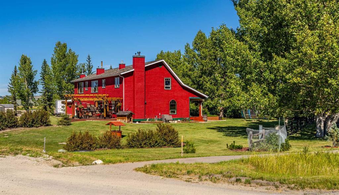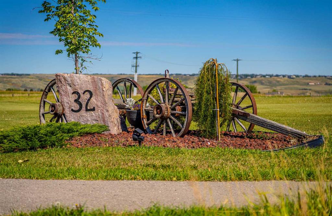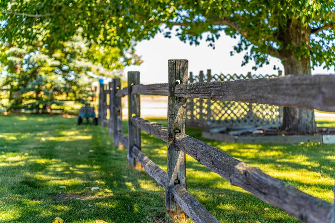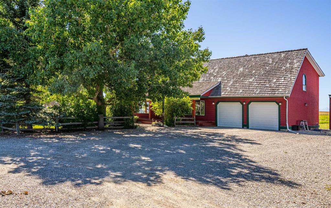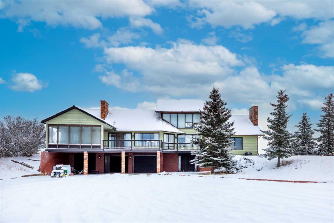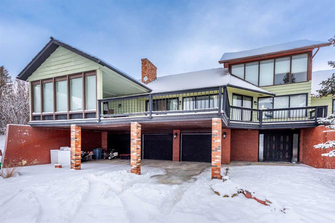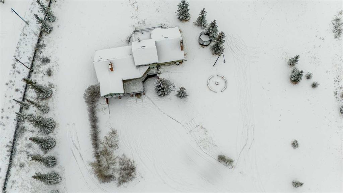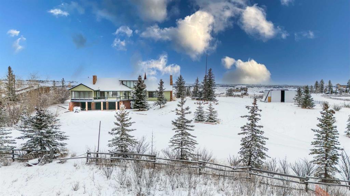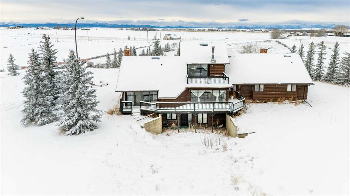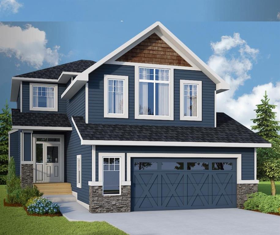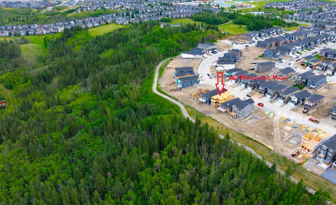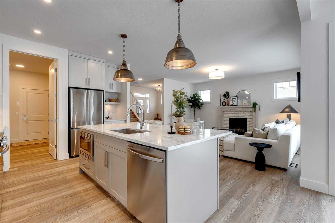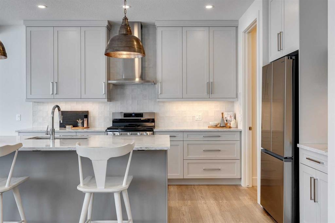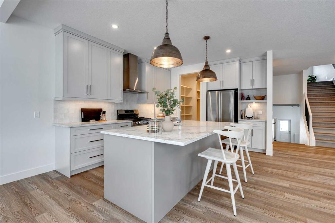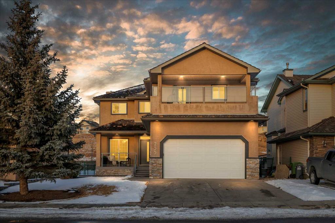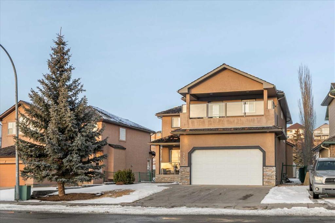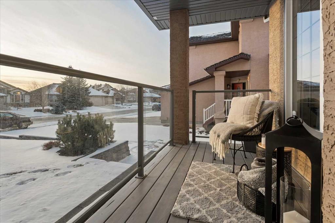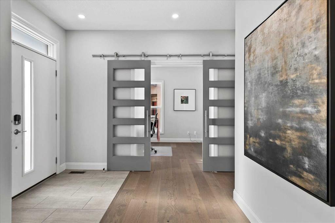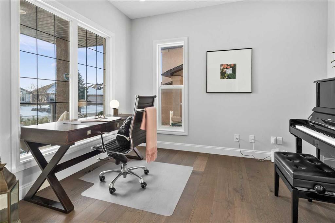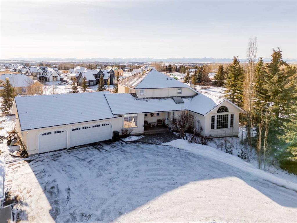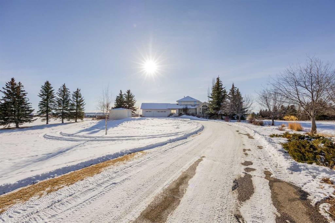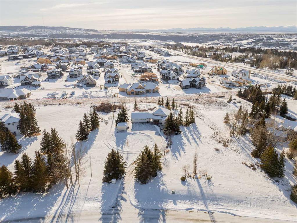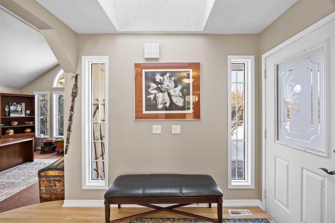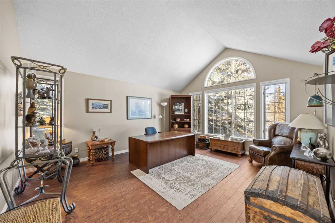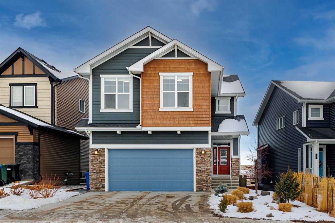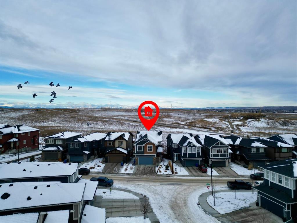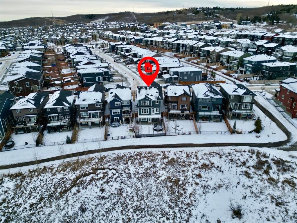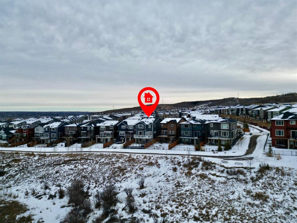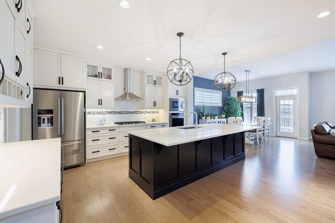37 Cattail Run
Rural Rocky View County T3Z 0C9
MLS® Number: A2275910
$ 1,299,000
4
BEDROOMS
3 + 1
BATHROOMS
3,323
SQUARE FEET
2018
YEAR BUILT
Welcome to this stunning detached 3 storey in Harmony, Springbank’s premier lake community—just 8 minutes from Calgary. Perfectly situated on one of the area’s most desirable streets, this home impresses from the start with its striking exterior design, lush landscaping, and timeless curb appeal. Inside, the main floor is designed for both everyday living and stylish entertaining with 9 ft ceilings and beautiful hardwood floors. The spacious living room features a cozy gas fireplace, while the adjacent den offers flexibility as a home office, playroom, or creative space. Host dinner parties in the formal dining room, or gather around the show-stopping kitchen—complete with quartz countertops, stainless steel appliances, a large island with breakfast bar seating, and abundant cabinetry. A casual dining nook and hidden walk-in pantry ensure both elegance and functionality. Beyond the mudroom, step outside to a west-facing backyard with a cedar deck, fire pit, and triple detached garage that is insulated with a gas line, shelving and full electrical panel. It even has a foundation to potentially build a carriage suite on top (subject to approval and permitting by the city/municipality)! Thoughtful details like a stylish powder bath with designer wallpaper and plenty of storage closets make this floor as practical as it is beautiful. Upstairs, a versatile flex space connects to the serene primary, where a walk-in closet and spa-inspired 5-piece ensuite await—featuring dual quartz vanities, a soaker tub, and a separate enclosed shower. Two additional bedrooms share a Jack-and-Jill bathroom, while a spacious laundry room with storage keeps everything organized. The third floor is a retreat of its own, offering a fourth bedroom with ensuite, a generous bonus room, and a private balcony with sweeping north and east views—the perfect spot to enjoy your morning coffee at sunrise. While undeveloped, the sprawling basement offers an additional 1,313.75 sqft of potential living space with rough-in for another bathroom. Recent upgrades include new floors on the main floor and stairs (2024), new Bosch refrigerator (2025), new dishwasher (2025), new dryer (2025) and new Jacuzzi hot tub (2022). Living in Harmony means more than just owning a home—it’s embracing a lifestyle. From lakeside living and world-class golf to endless trails and breathtaking Rocky Mountain views, this community connects you to the people, moments, and experiences that matter most. Don’t miss the chance to make this one-of-a-kind property your next home.
| COMMUNITY | Harmony |
| PROPERTY TYPE | Detached |
| BUILDING TYPE | House |
| STYLE | 3 Storey |
| YEAR BUILT | 2018 |
| SQUARE FOOTAGE | 3,323 |
| BEDROOMS | 4 |
| BATHROOMS | 4.00 |
| BASEMENT | Full |
| AMENITIES | |
| APPLIANCES | Built-In Oven, Central Air Conditioner, Dishwasher, Gas Range, Microwave, Range Hood, Refrigerator, Washer/Dryer, Window Coverings |
| COOLING | Central Air |
| FIREPLACE | Gas, Mantle |
| FLOORING | Carpet, Hardwood, Tile |
| HEATING | Forced Air, Natural Gas |
| LAUNDRY | Upper Level |
| LOT FEATURES | Back Lane, Back Yard, Rectangular Lot, See Remarks, Street Lighting |
| PARKING | Triple Garage Detached |
| RESTRICTIONS | Restrictive Covenant, Utility Right Of Way |
| ROOF | Asphalt |
| TITLE | Fee Simple |
| BROKER | Charles |
| ROOMS | DIMENSIONS (m) | LEVEL |
|---|---|---|
| Kitchen | 22`7" x 13`4" | Main |
| Dining Room | 13`3" x 11`5" | Main |
| Breakfast Nook | 11`4" x 5`10" | Main |
| Living Room | 17`0" x 14`5" | Main |
| Foyer | 9`2" x 5`11" | Main |
| Den | 13`6" x 8`0" | Main |
| Mud Room | 8`5" x 6`5" | Main |
| 2pc Bathroom | 5`10" x 4`11" | Main |
| Laundry | 10`7" x 5`8" | Second |
| Bonus Room | 14`5" x 11`1" | Second |
| 5pc Bathroom | 10`1" x 8`3" | Second |
| 5pc Ensuite bath | 13`5" x 10`5" | Second |
| Bedroom - Primary | 15`4" x 15`0" | Second |
| Bedroom | 13`9" x 10`0" | Second |
| Bedroom | 14`7" x 10`10" | Second |
| Bedroom | 14`0" x 13`1" | Third |
| Family Room | 20`1" x 18`7" | Third |
| Balcony | 11`8" x 6`8" | Third |
| 4pc Bathroom | 8`5" x 4`11" | Third |

