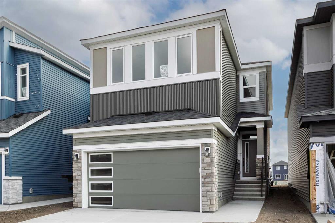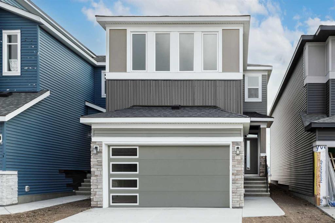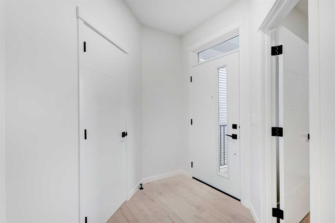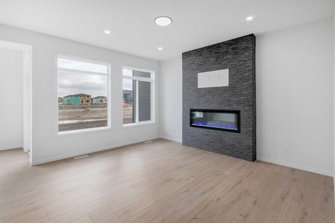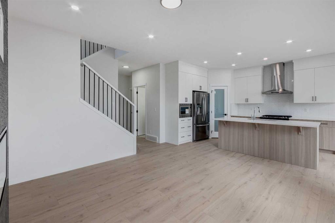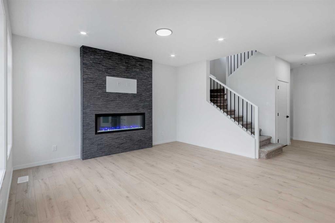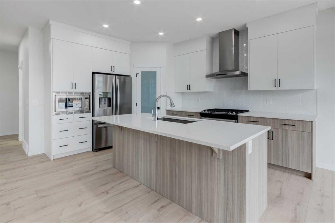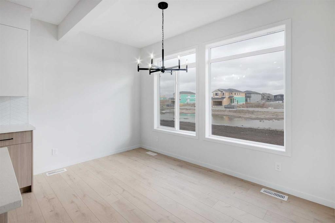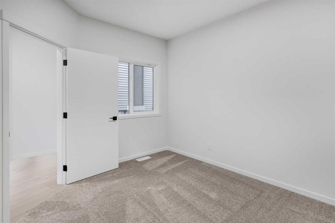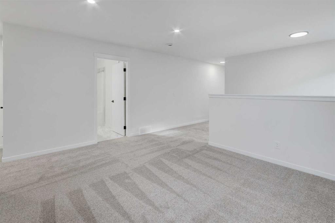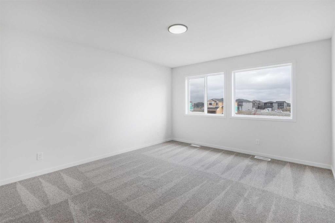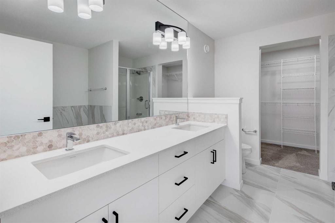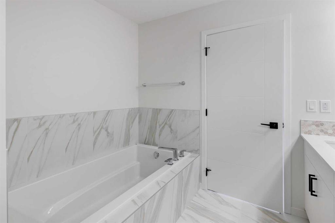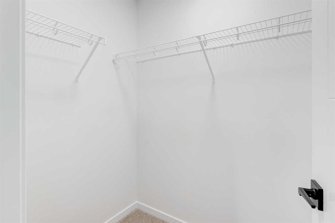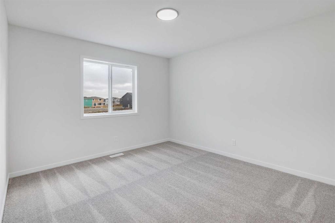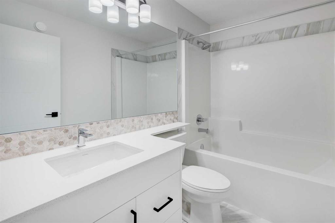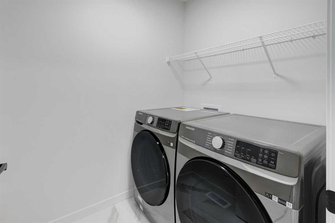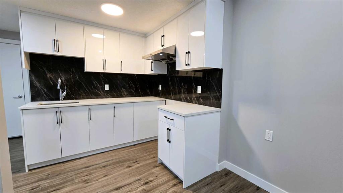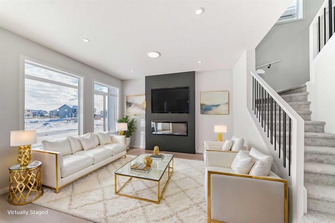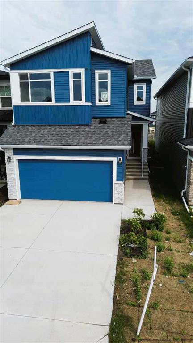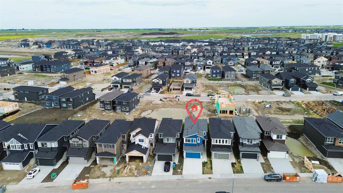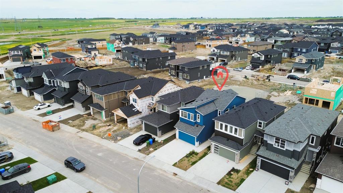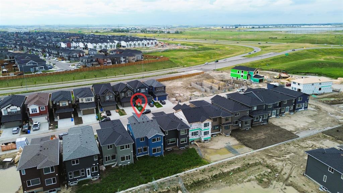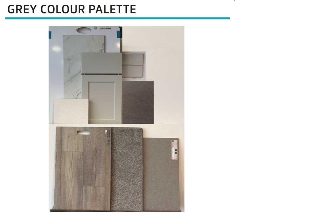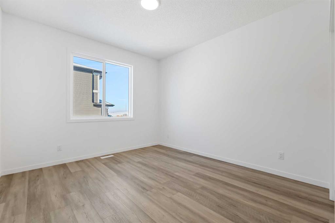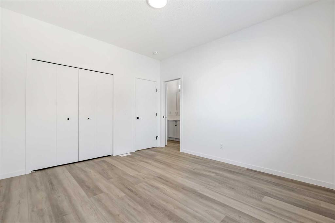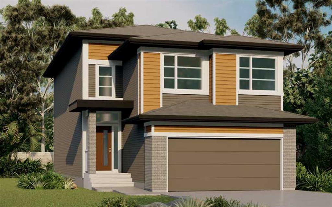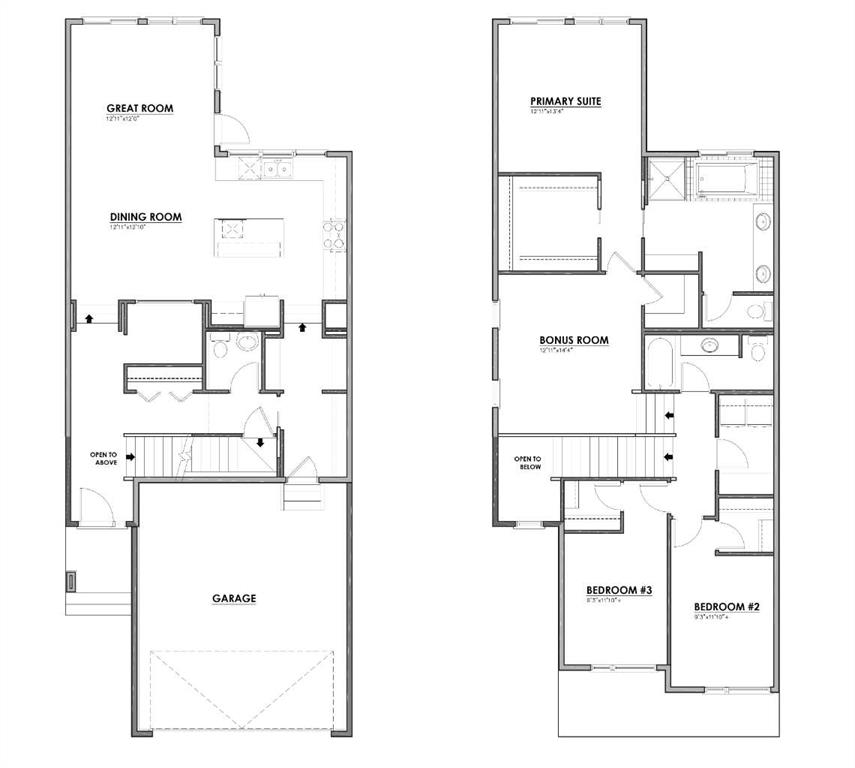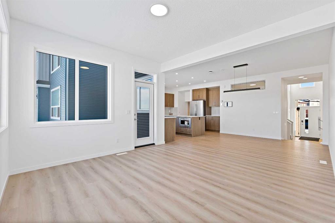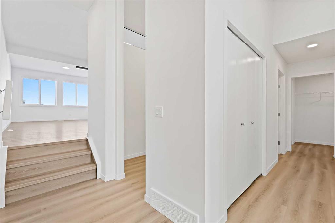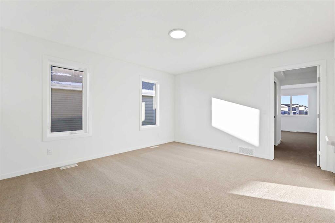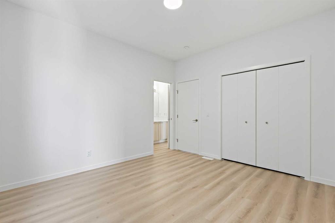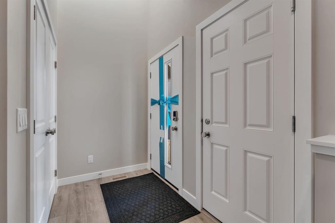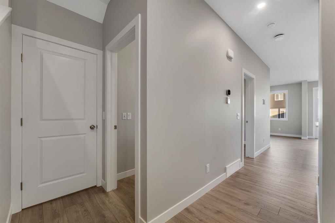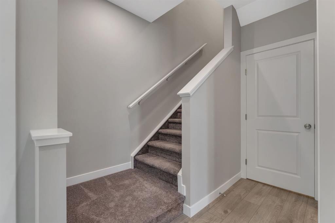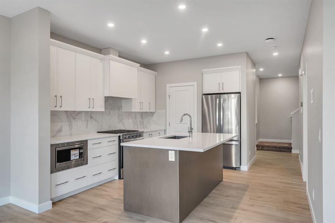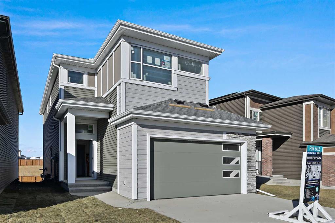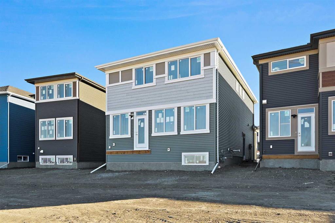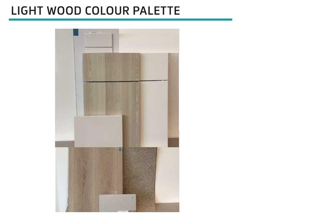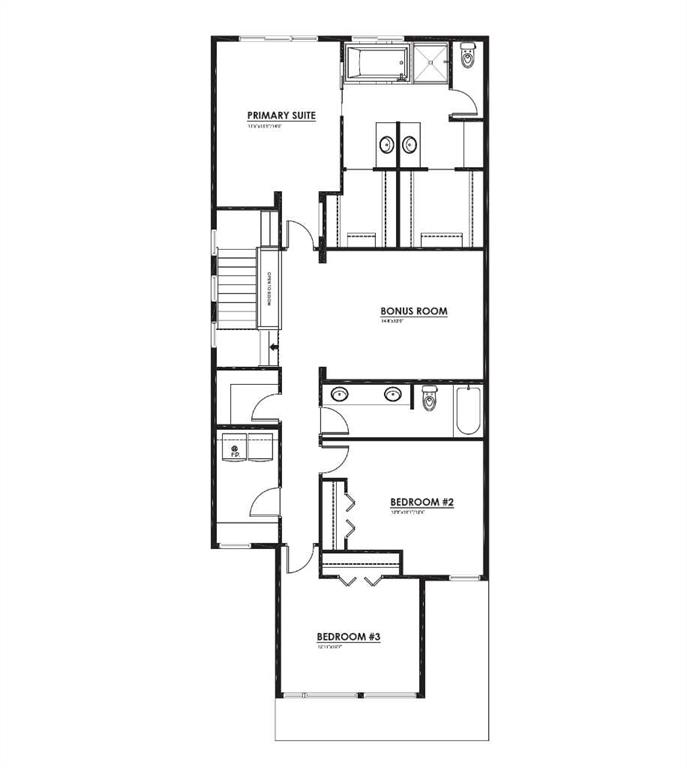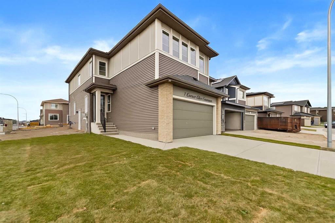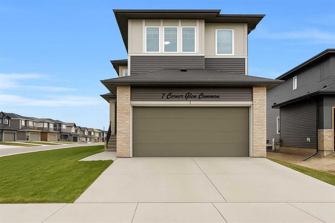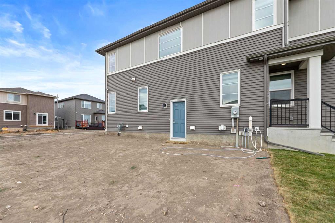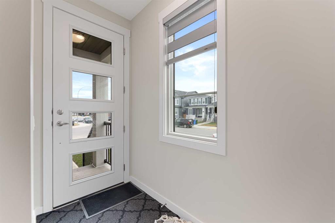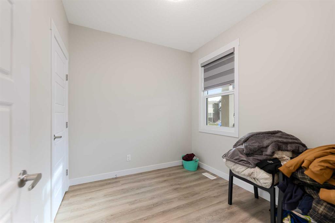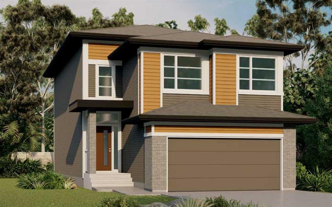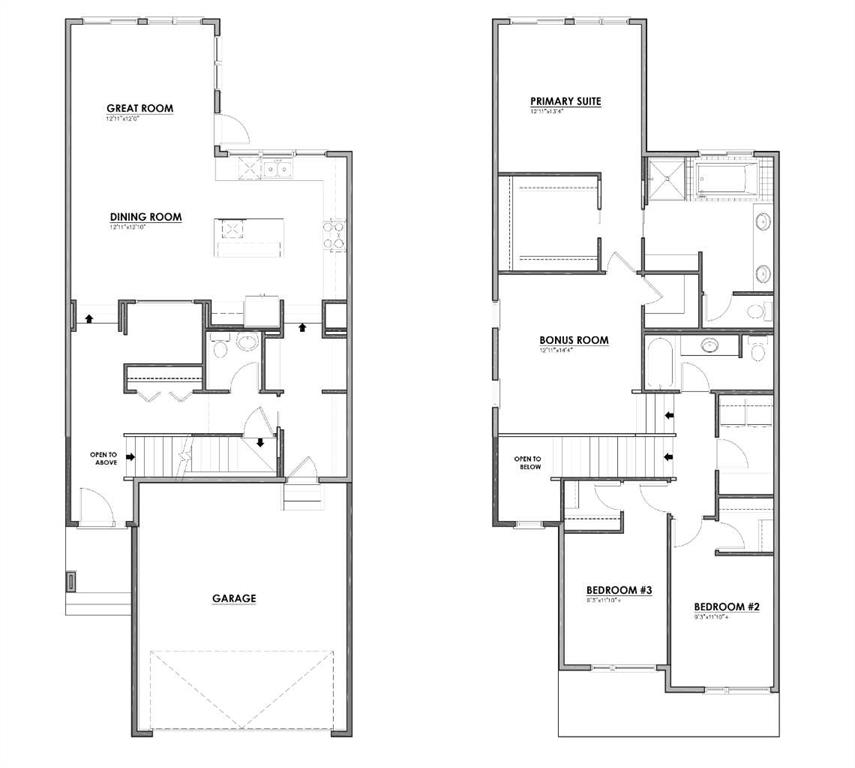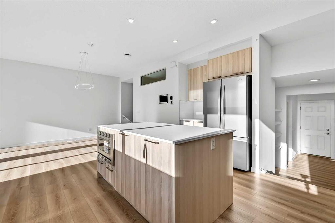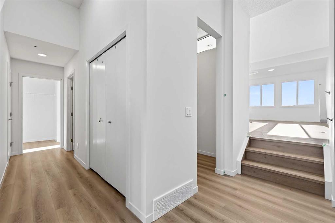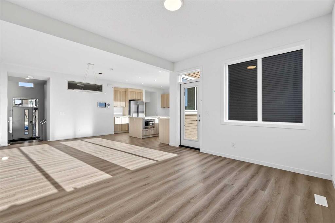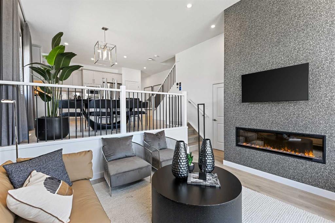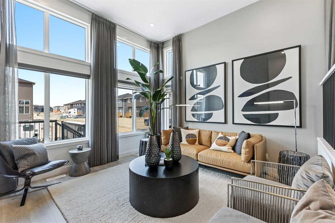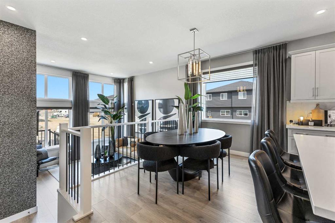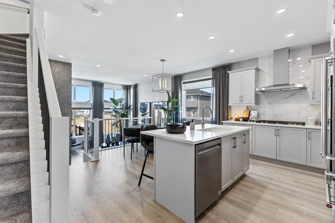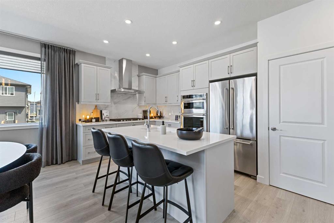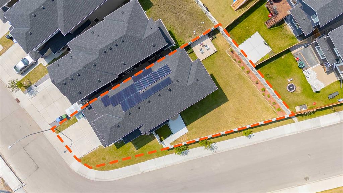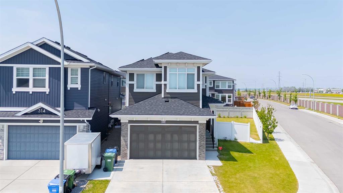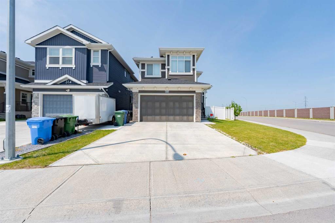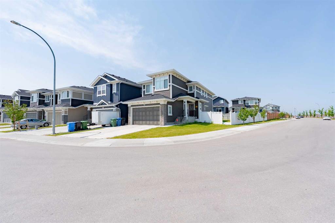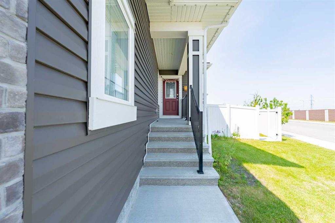370 Corner Glen Way NE
Calgary T3N 2P1
MLS® Number: A2268970
$ 829,900
6
BEDROOMS
4 + 0
BATHROOMS
2,058
SQUARE FEET
2024
YEAR BUILT
Discover this BRAND-NEW, beautifully upgraded home, ready to welcome its first owner. Crafted with a spacious open layout, it combines comfort with peace of mind through full builder warranties. The main floor greets you with a bright, open-concept living area, centered around a cozy fireplace with floor-to-ceiling tile detail. Adjacent to the dining area, the kitchen showcases modern elegance and generous storage, creating a seamless blend of style and function. A main-floor bedroom/flex-room and full bathroom add versatility, ideal for accommodating guests or family members who prefer easy accessibility. Upstairs, a large bonus room awaits, perfect for family gatherings or as a comfortable lounge. The primary suite is completed with a luxurious 5-piece ensuite and dual sinks. With three additional bedrooms, a full bathroom, and a conveniently located laundry room, this level is designed to meet the needs of the entire household. What truly sets this home apart is the LEGAL 2-bedroom basement suite with its own separate entrance and kitchen — a fantastic rental opportunity as mortgage helper or helpful for big family. Situated in a highly desirable community close to shopping, dining, parks and easy access to major roadways, this house is a lifestyle upgrade. Whether you’re a growing family or an investor, this home delivers elegance, practicality, and exceptional value.
| COMMUNITY | Cornerstone |
| PROPERTY TYPE | Detached |
| BUILDING TYPE | House |
| STYLE | 2 Storey |
| YEAR BUILT | 2024 |
| SQUARE FOOTAGE | 2,058 |
| BEDROOMS | 6 |
| BATHROOMS | 4.00 |
| BASEMENT | Full |
| AMENITIES | |
| APPLIANCES | Dishwasher, Dryer, Garage Control(s), Gas Range, Microwave, Range Hood, Refrigerator, Washer |
| COOLING | None |
| FIREPLACE | Electric |
| FLOORING | Carpet, Ceramic Tile, Laminate, Vinyl |
| HEATING | Central, Forced Air |
| LAUNDRY | Laundry Room, Upper Level |
| LOT FEATURES | City Lot, Level, Street Lighting |
| PARKING | Double Garage Attached |
| RESTRICTIONS | Easement Registered On Title, Restrictive Covenant, Utility Right Of Way |
| ROOF | Asphalt Shingle |
| TITLE | Fee Simple |
| BROKER | RE/MAX House of Real Estate |
| ROOMS | DIMENSIONS (m) | LEVEL |
|---|---|---|
| Bedroom | 10`5" x 11`1" | Basement |
| Bedroom | 10`8" x 12`8" | Basement |
| Family Room | 10`5" x 10`10" | Basement |
| Kitchen | 6`10" x 11`7" | Basement |
| 4pc Bathroom | 7`10" x 4`11" | Basement |
| 3pc Bathroom | 10`0" x 4`11" | Main |
| Dining Room | 11`9" x 7`4" | Main |
| Kitchen | 11`9" x 13`7" | Main |
| Living Room | 11`0" x 14`10" | Main |
| Mud Room | 8`9" x 9`0" | Main |
| Office | 10`10" x 9`3" | Main |
| 4pc Bathroom | 8`3" x 4`11" | Upper |
| 5pc Ensuite bath | 8`4" x 10`2" | Upper |
| Bedroom | 10`6" x 13`6" | Upper |
| Bedroom | 8`8" x 13`2" | Upper |
| Bedroom | 8`8" x 13`2" | Upper |
| Bonus Room | 14`0" x 11`1" | Upper |
| Laundry | 5`3" x 6`3" | Upper |
| Bedroom - Primary | 11`9" x 13`5" | Upper |

