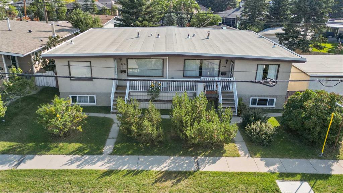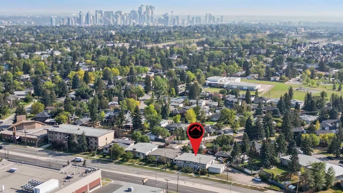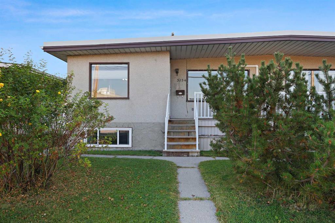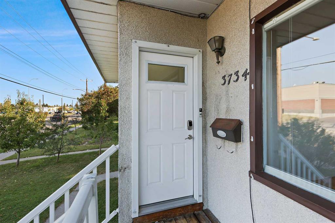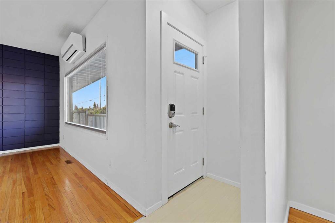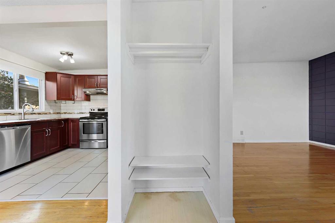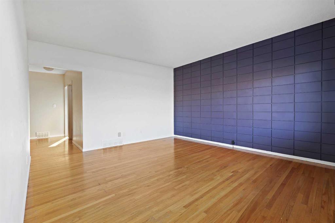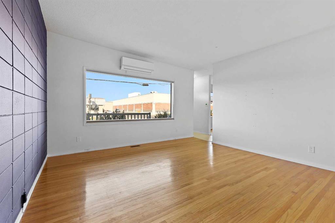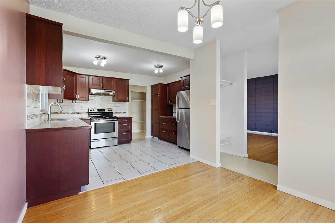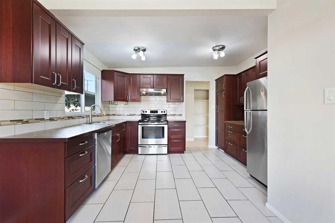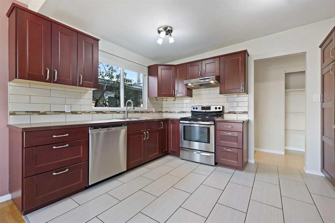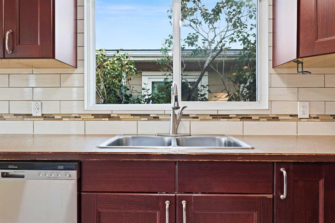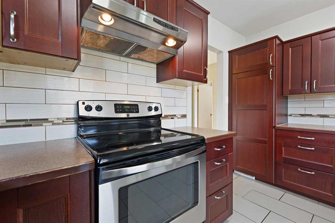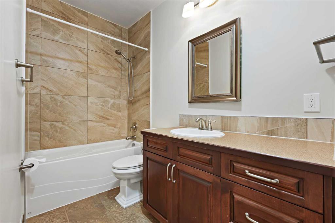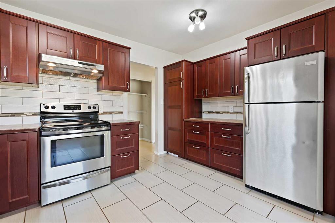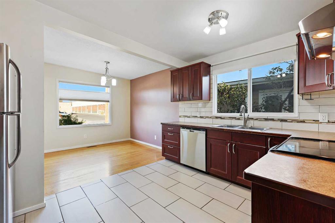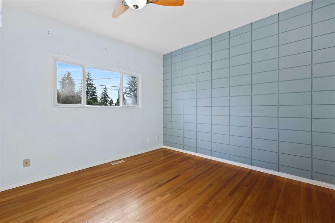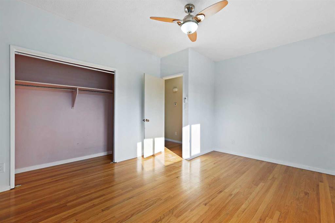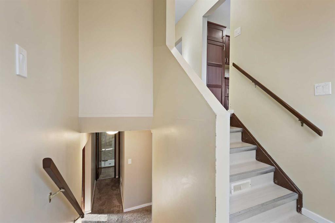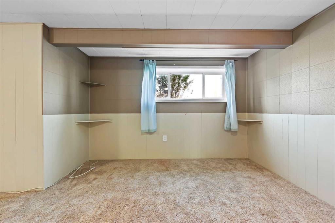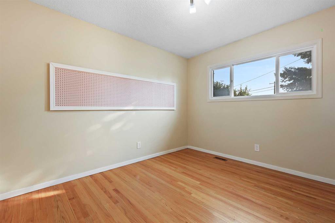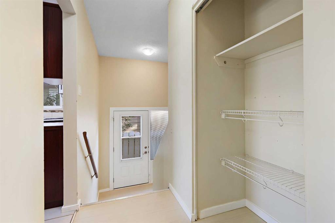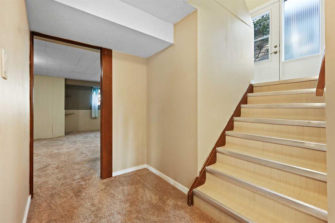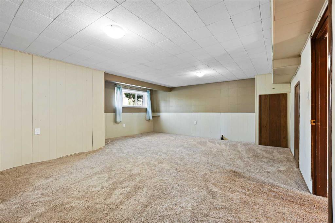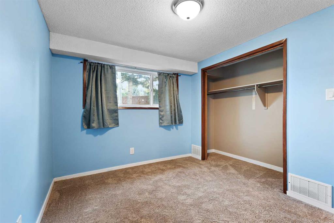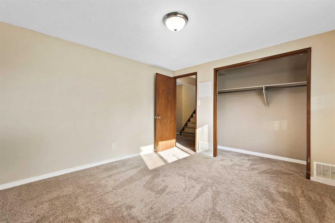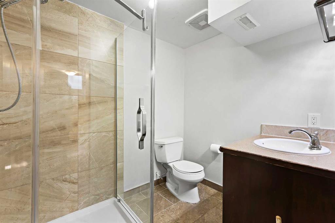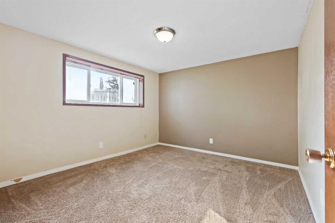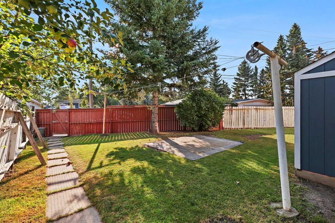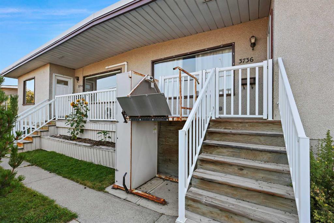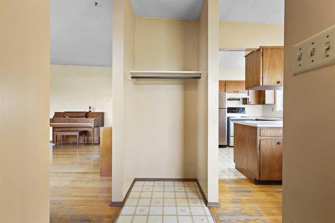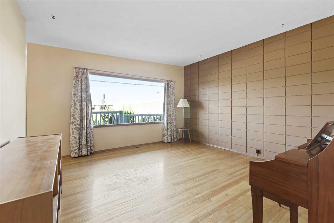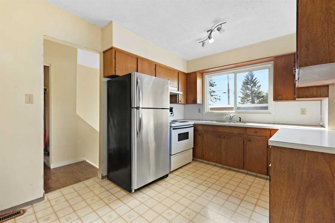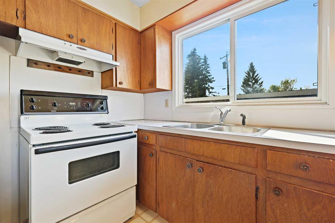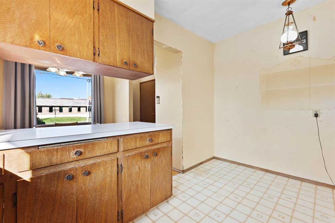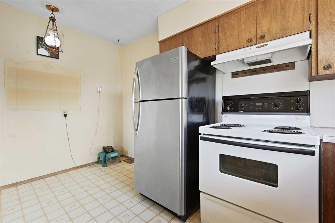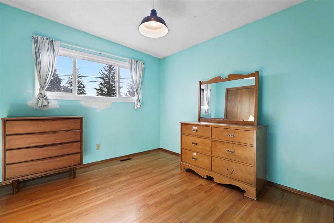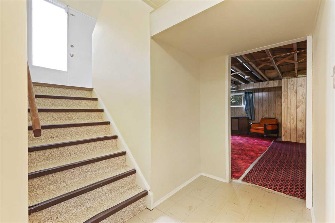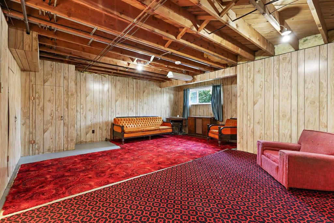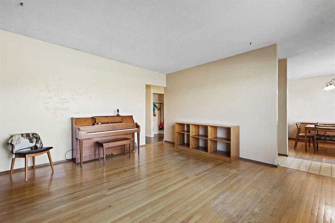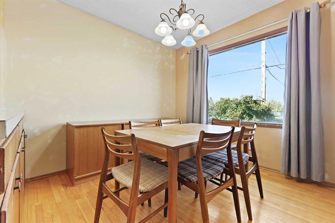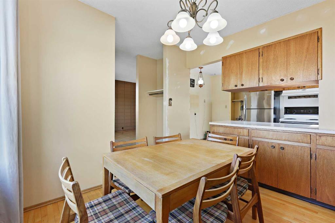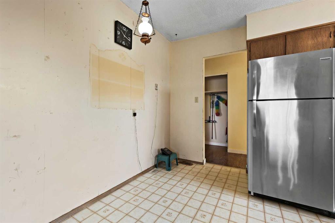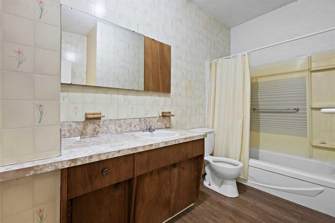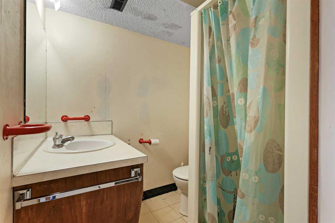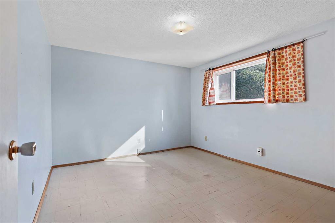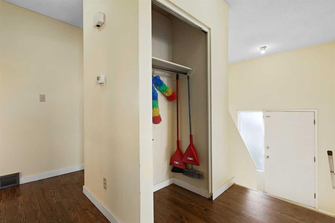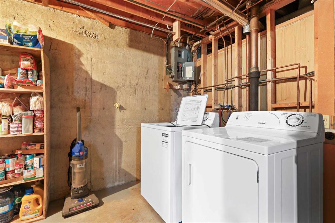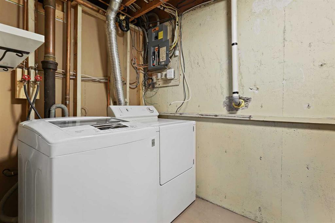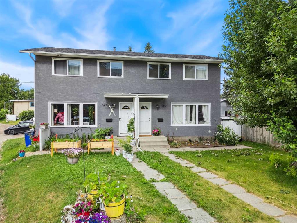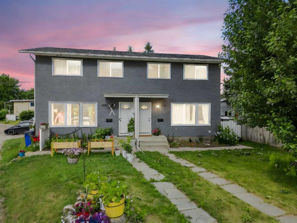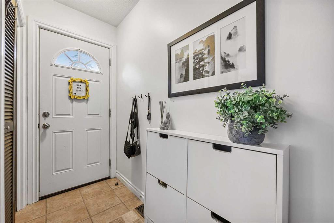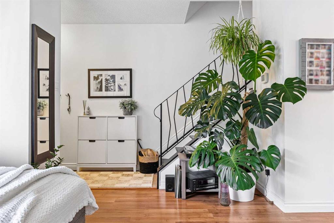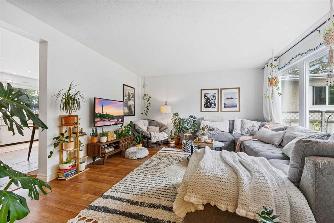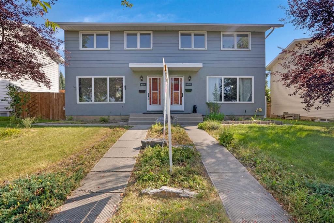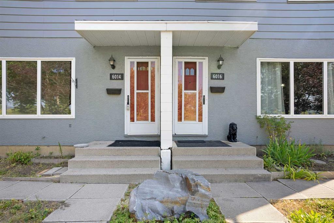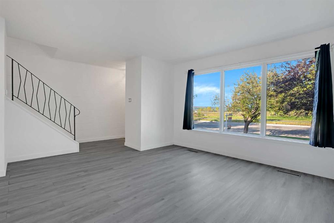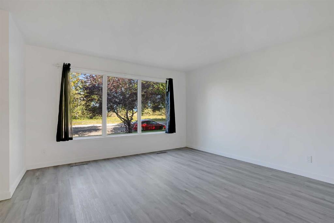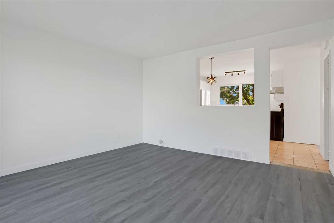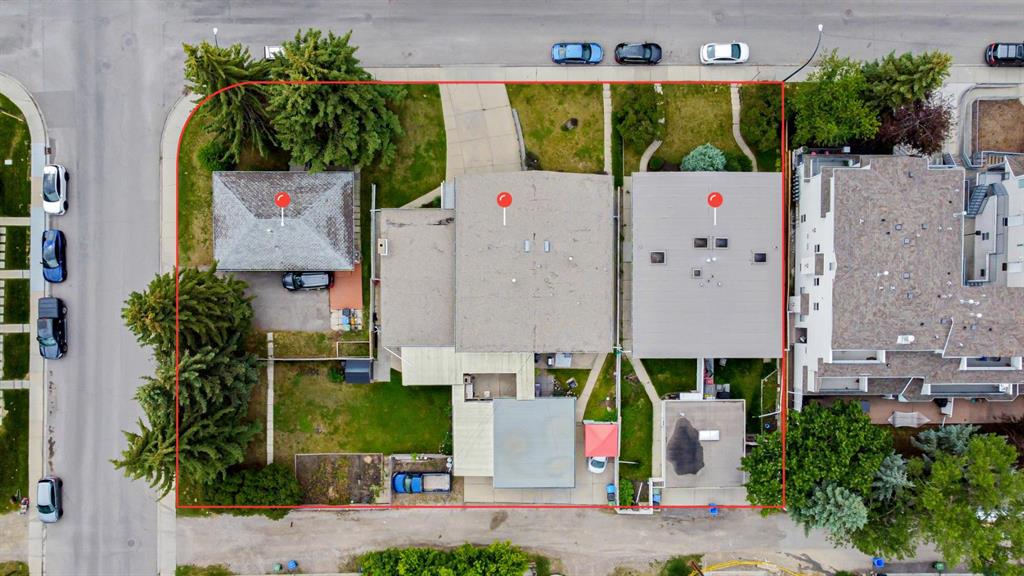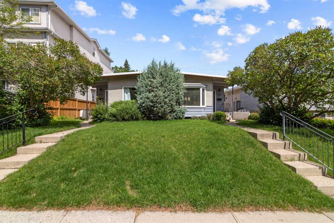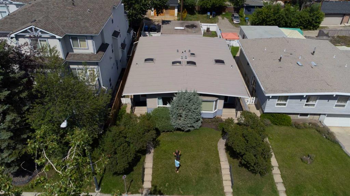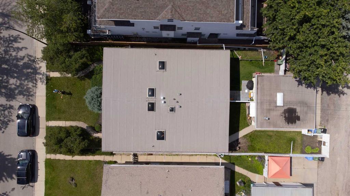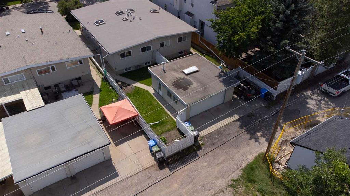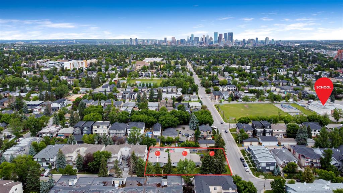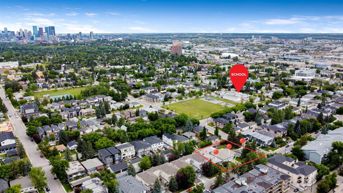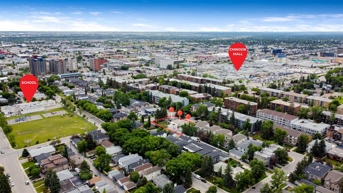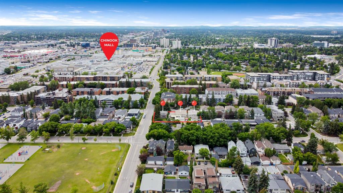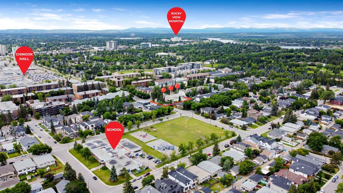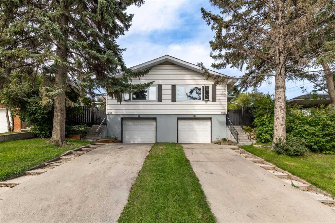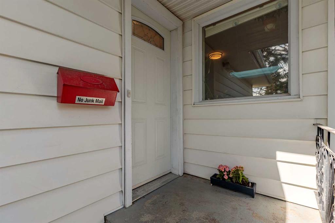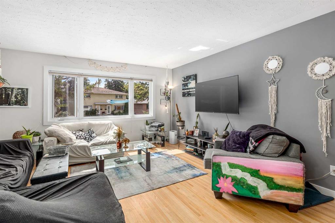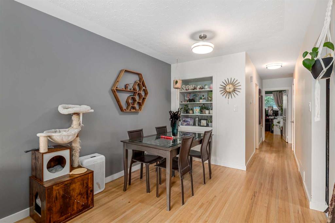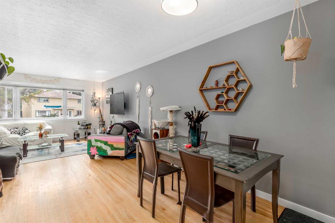3734 37 Street SW
Calgary T3E 3C3
MLS® Number: A2257410
$ 984,900
4
BEDROOMS
2 + 0
BATHROOMS
2,085
SQUARE FEET
1967
YEAR BUILT
Full bungalow-style duplex on one title located in Rutland Park (SW Calgary). Total RMS size is approximately 2,085 sqft above grade (about 1,042 sqft per unit), with an additional 1,787 sqft of developed basement area. Each unit includes 4 bedrooms (2 on the main level, 2 in the basement) and 2 full bathrooms (4-piece on the main, 3-piece in the basement), offering flexible configurations for multi-unit or multi family living. 3734 includes a main floor with front-facing living room (with wall mounted AC), kitchen, dining area, two bedrooms, full bathroom, and side entry. The basement features a recreation room, two additional bedrooms, a 3-piece bathroom, laundry room, and utility space. Interior upgrades have been made to the kitchen (including cabinetry, tile flooring, subway tile backsplash, and stainless appliances), main-level flooring (laminate), basement carpet, and both bathrooms. 3736 has a similar layout with a living room, kitchen, dining area, two bedrooms, full bathroom, and side entry on the main floor. The basement also includes a recreation room, two bedrooms, a 3-piece bathroom, laundry area, and utility room. This side remains in original condition and is well-suited for renovation or redevelopment. Both units have separate side entrances, providing a layout compatible with future secondary suite development (City approval required). The detached double garage is located beside 3736, with two 9' garage doors. The property sits on a 8,675 sqft lot with a west-facing backyard. Located within walking distance to Mount Royal University, schools, shopping, off-leash parks, and public transit. Convenient vehicle access to Glenmore Trail, Crowchild Trail, and Stoney Trail. Outstanding opportunity for investment for cash flow, owner-occupiers, or hold for redevelopment.
| COMMUNITY | Rutland Park |
| PROPERTY TYPE | Full Duplex |
| BUILDING TYPE | Duplex |
| STYLE | Side by Side, Bungalow |
| YEAR BUILT | 1967 |
| SQUARE FOOTAGE | 2,085 |
| BEDROOMS | 4 |
| BATHROOMS | 2.00 |
| BASEMENT | Separate/Exterior Entry, Finished, Full |
| AMENITIES | |
| APPLIANCES | Dishwasher, Electric Range, Freezer, Refrigerator, Washer/Dryer |
| COOLING | Wall Unit(s) |
| FIREPLACE | N/A |
| FLOORING | Carpet, Ceramic Tile, Hardwood, Laminate, Linoleum, Tile |
| HEATING | Central, Forced Air, Natural Gas |
| LAUNDRY | Lower Level, Multiple Locations |
| LOT FEATURES | Back Lane, Back Yard, Landscaped, Lawn, Triangular Lot |
| PARKING | Additional Parking, Alley Access, Double Garage Detached, Driveway, Garage Faces Side, Off Street, Parking Pad, RV Access/Parking, Shared Driveway |
| RESTRICTIONS | None Known |
| ROOF | Membrane |
| TITLE | Fee Simple |
| BROKER | RE/MAX Complete Realty |
| ROOMS | DIMENSIONS (m) | LEVEL |
|---|---|---|
| Game Room | 20`7" x 18`4" | Basement |
| Bedroom | 10`10" x 8`11" | Basement |
| Bedroom | 11`8" x 10`10" | Basement |
| Laundry | 14`9" x 5`6" | Basement |
| 3pc Bathroom | 7`4" x 5`11" | Basement |
| Furnace/Utility Room | 6`5" x 4`5" | Basement |
| Living Room | 14`11" x 14`1" | Main |
| Kitchen | 12`7" x 9`1" | Main |
| Dining Room | 9`4" x 8`9" | Main |
| Bedroom - Primary | 14`5" x 11`6" | Main |
| Bedroom | 11`5" x 9`11" | Main |
| Foyer | 7`5" x 2`11" | Main |
| 4pc Bathroom | 10`2" x 4`11" | Main |

