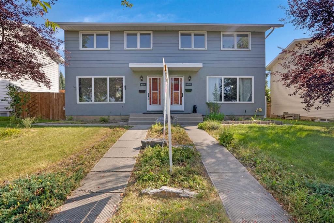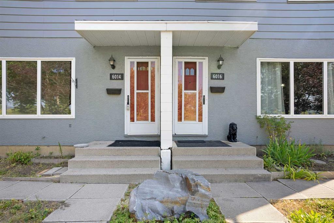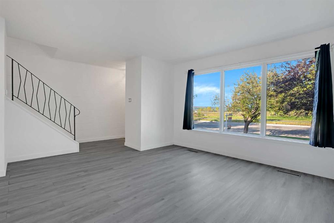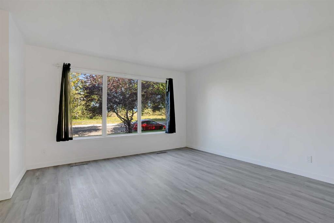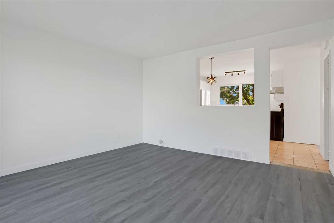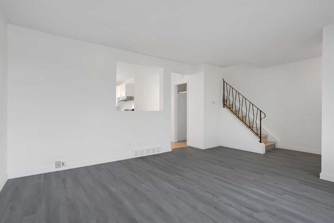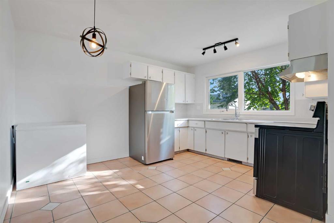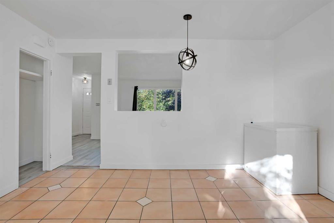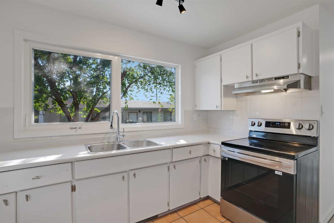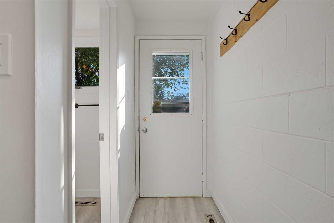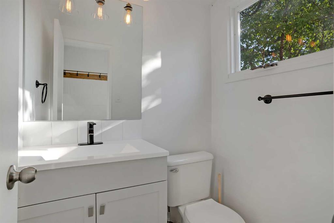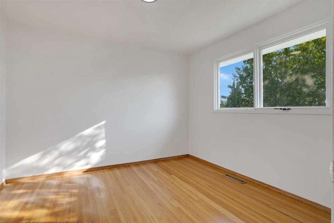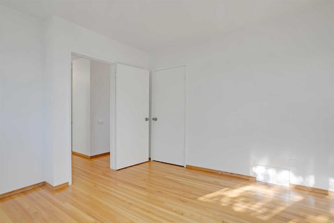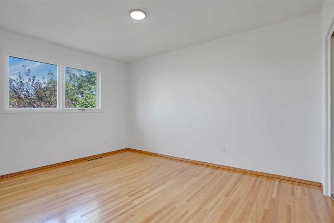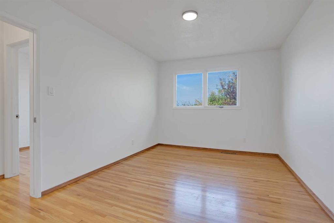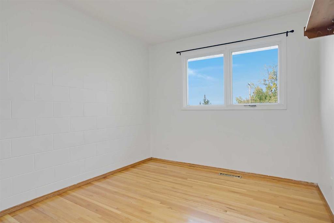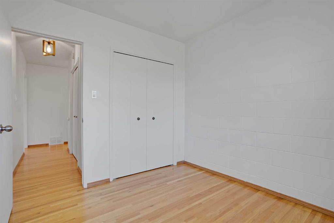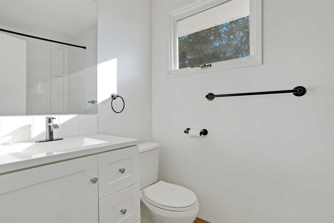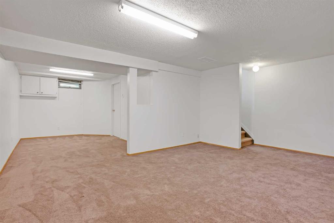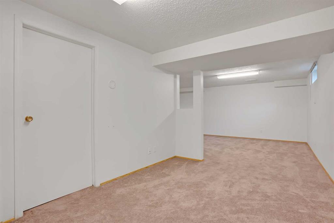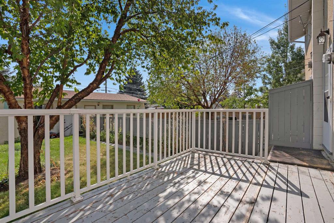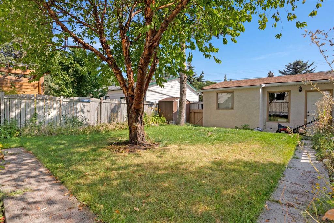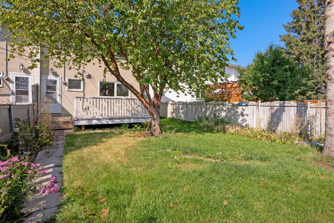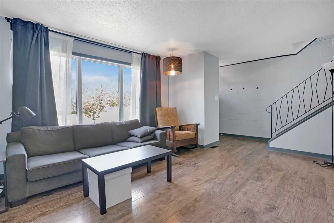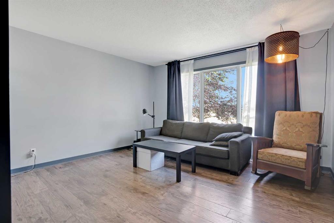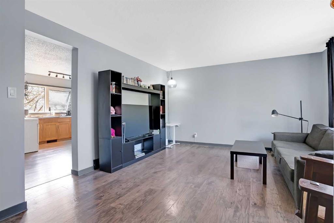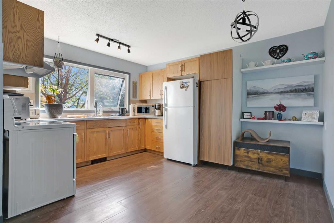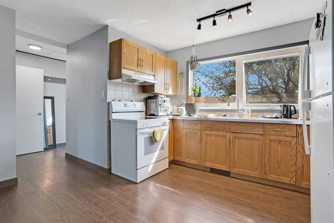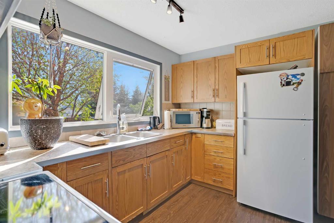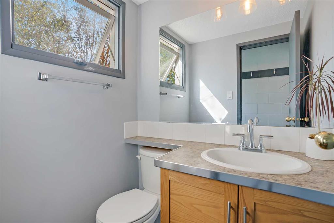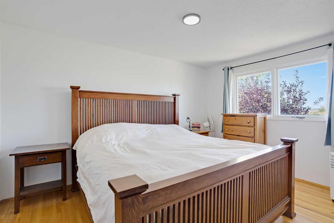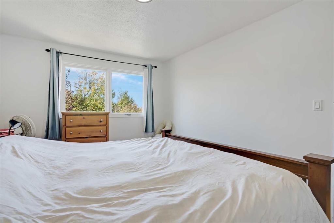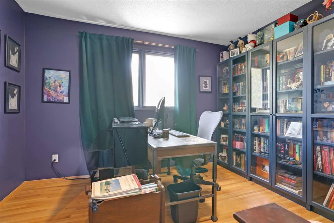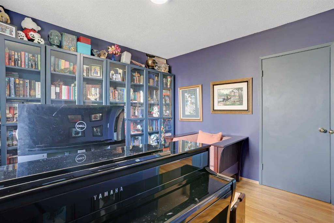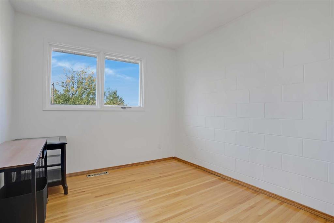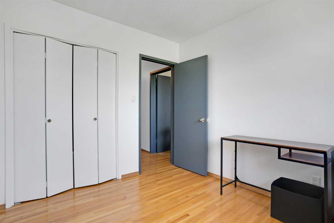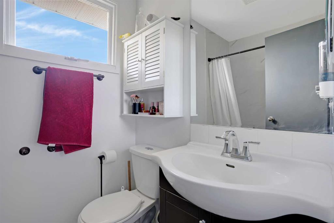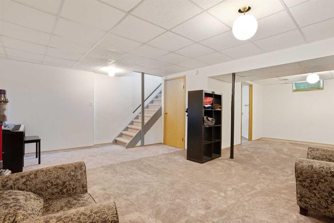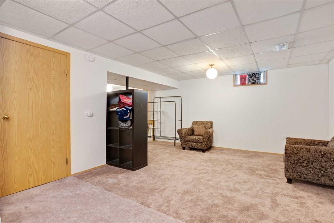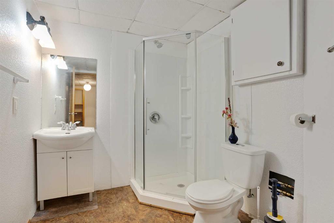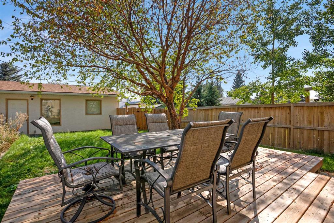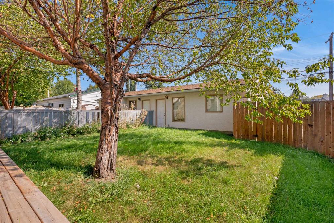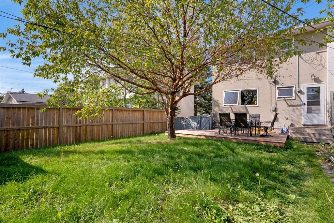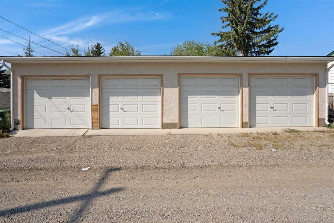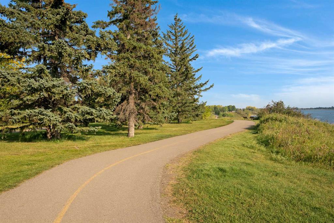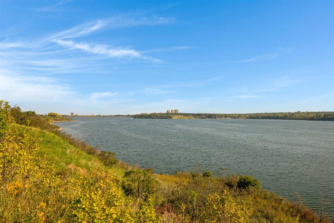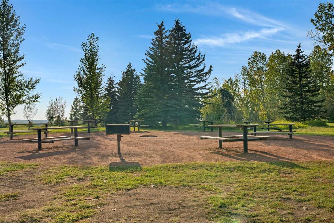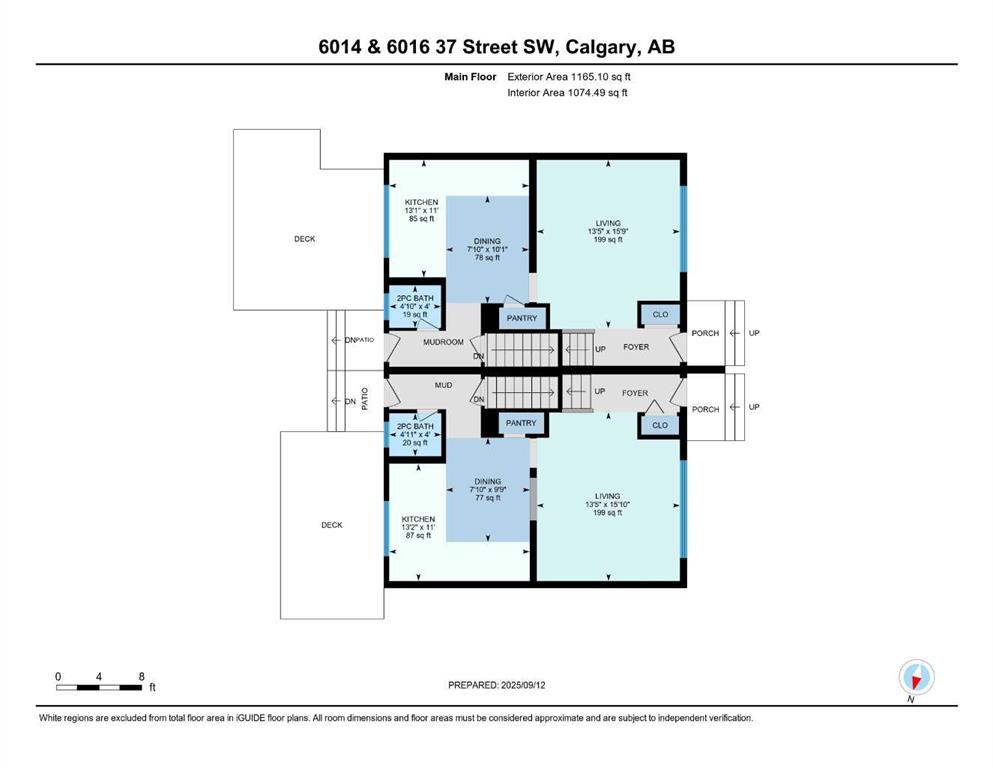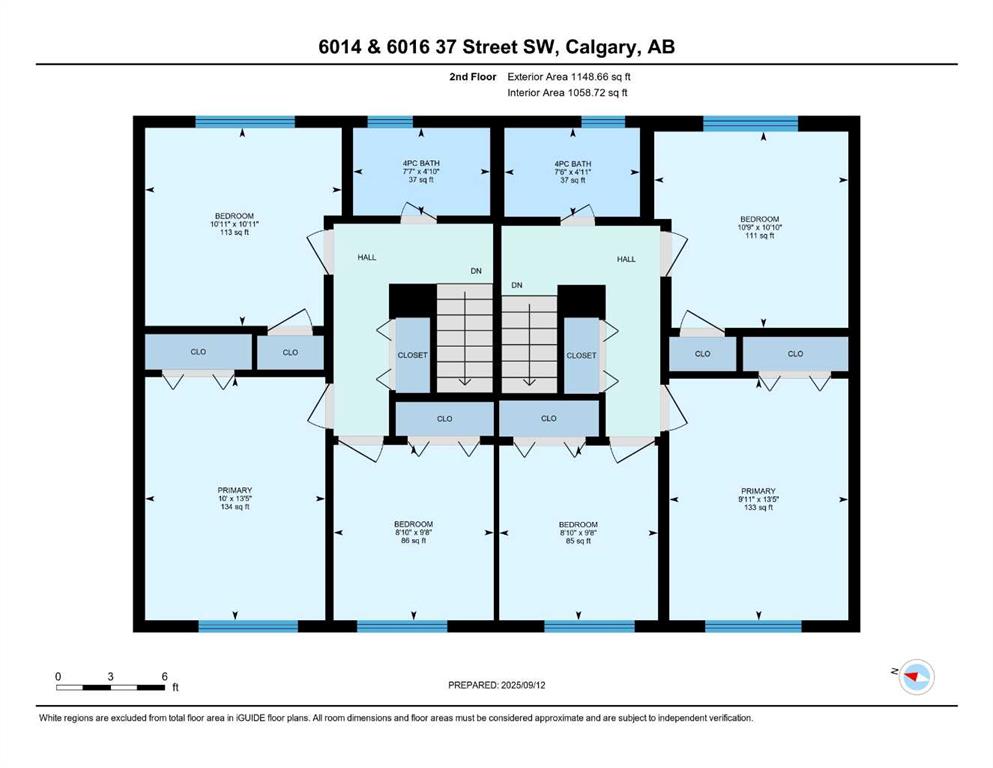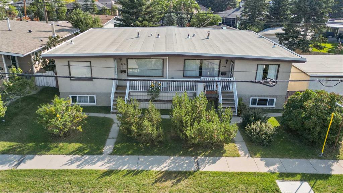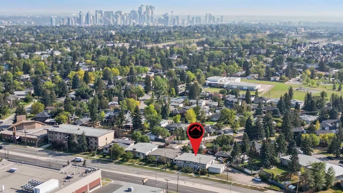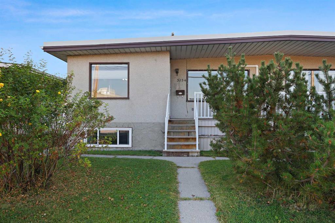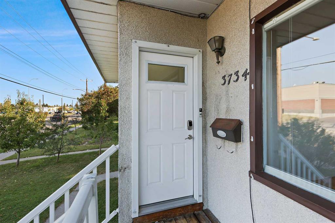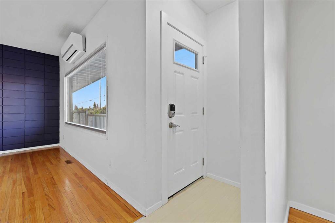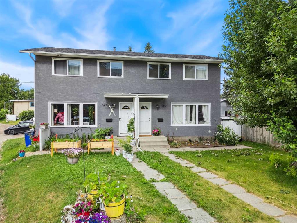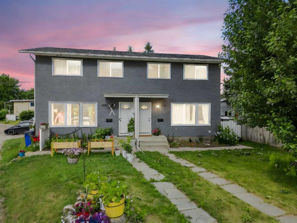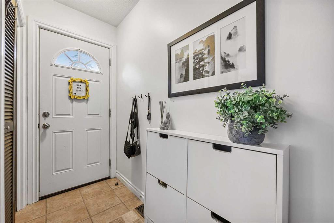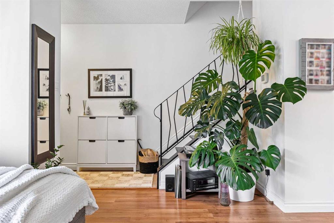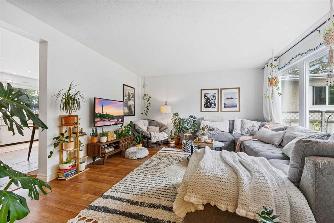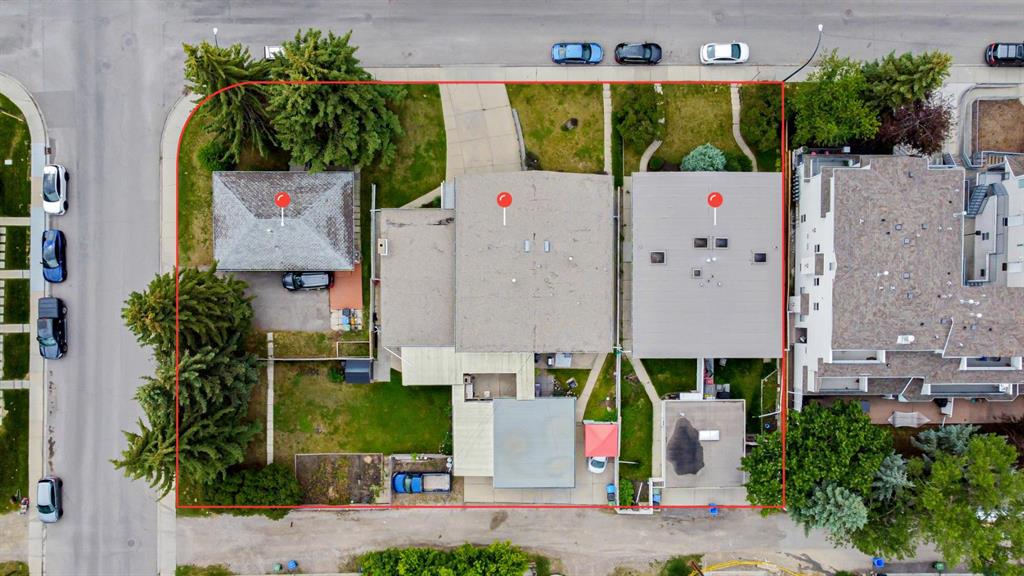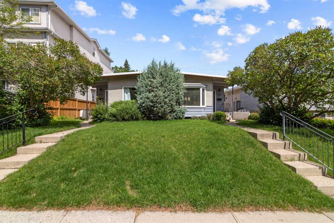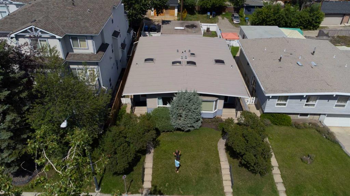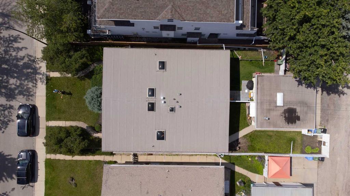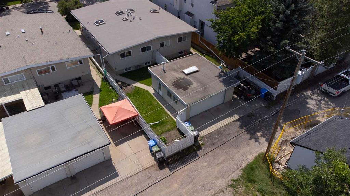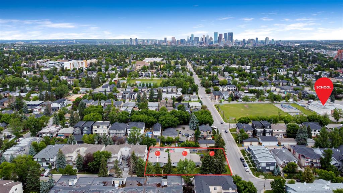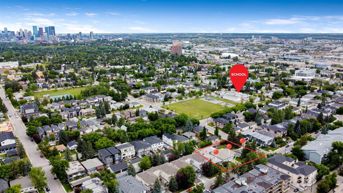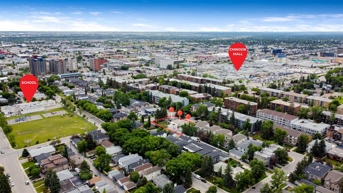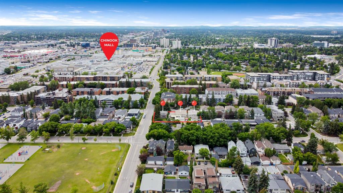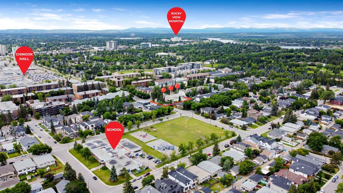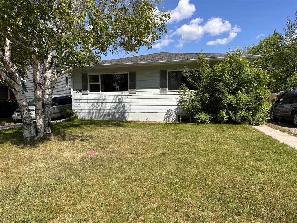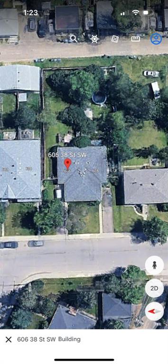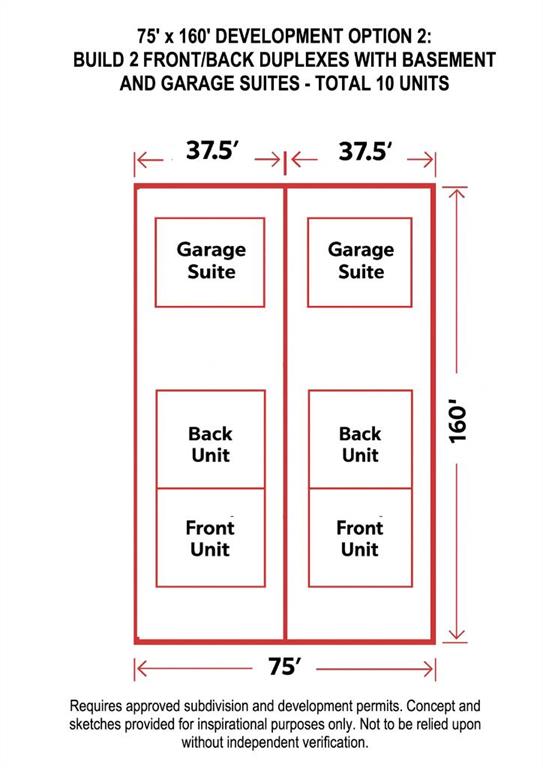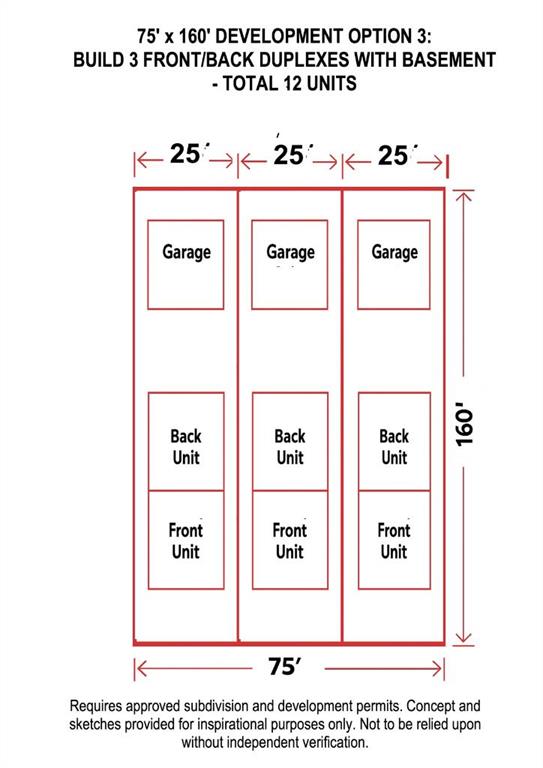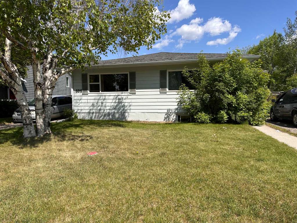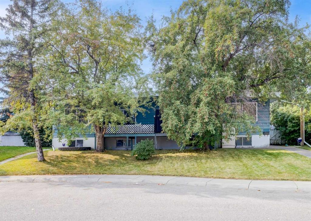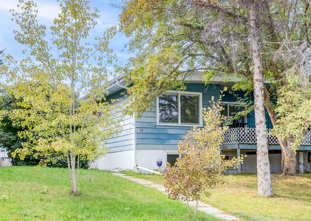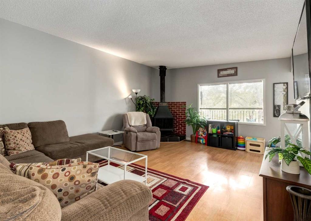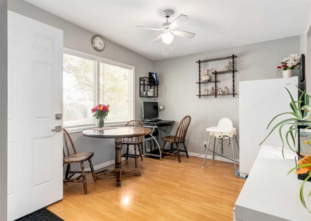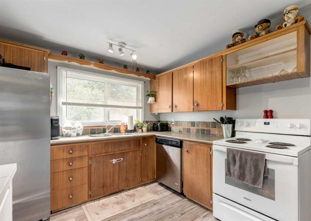6016 37 Street SW
Calgary T3E 5M7
MLS® Number: A2257448
$ 1,099,000
6
BEDROOMS
3 + 2
BATHROOMS
2,313
SQUARE FEET
1967
YEAR BUILT
Rare opportunity in sought-after Lakeview! This full duplex, on one title, offers incredible versatility for homeowners and investors alike. With both sides included, mortgage qualification is simplified compared to purchasing two separately titled properties, making this an attractive option for multi-generational living, rental income, or long-term investment. Each side is a spacious two-storey home with a developed basement, offering three bedrooms up and 2.5 baths on one side, 1.5 on the other — ideal layouts for families and tenants alike. The property also features a massive 4-car garage, thoughtfully divided into single bays, providing excellent parking plus the opportunity for added rental income. Set on an oversized 18.9-metre-wide lot, the property offers future redevelopment potential, whether you envision modern infills or a custom multi-family project. Across the street, exciting new construction in Taza Park is transforming the community, enhancing long-term property values for Lakeview owners. Living in Lakeview means enjoying a true lifestyle location: Just steps to the Glenmore Reservoir with pathways, parks, and recreation at your doorstep. Quick access to Stoney Trail for an easy commute around the city. Minutes to Westhills shopping for retail, dining, and entertainment. Convenient access to downtown Calgary, combining suburban charm with urban connectivity. Whether you’re looking for a solid income property, a home with room for extended family, or land with exceptional redevelopment potential, this duplex in Lakeview is a rare find with endless possibilities.
| COMMUNITY | Lakeview |
| PROPERTY TYPE | Full Duplex |
| BUILDING TYPE | Duplex |
| STYLE | 2 Storey, Side by Side |
| YEAR BUILT | 1967 |
| SQUARE FOOTAGE | 2,313 |
| BEDROOMS | 6 |
| BATHROOMS | 5.00 |
| BASEMENT | Finished, Full |
| AMENITIES | |
| APPLIANCES | Dryer, Electric Stove, Refrigerator, Washer |
| COOLING | None |
| FIREPLACE | N/A |
| FLOORING | Carpet, Ceramic Tile, Hardwood, Vinyl Plank |
| HEATING | Forced Air, Natural Gas |
| LAUNDRY | In Basement |
| LOT FEATURES | Back Lane, Back Yard, Front Yard, Landscaped, Lawn, Rectangular Lot, Street Lighting |
| PARKING | Quad or More Detached |
| RESTRICTIONS | None Known |
| ROOF | Asphalt Shingle |
| TITLE | Fee Simple |
| BROKER | Comox Realty |
| ROOMS | DIMENSIONS (m) | LEVEL |
|---|---|---|
| 3pc Bathroom | 6`7" x 8`3" | Basement |
| Den | 12`11" x 9`2" | Basement |
| Den | 13`0" x 9`7" | Basement |
| Game Room | 12`11" x 18`4" | Basement |
| Game Room | 12`10" x 18`8" | Basement |
| Furnace/Utility Room | 13`1" x 11`11" | Basement |
| Furnace/Utility Room | 5`8" x 8`10" | Basement |
| 2pc Bathroom | 4`10" x 4`0" | Main |
| 2pc Bathroom | 4`11" x 4`0" | Main |
| Dining Room | 7`10" x 10`1" | Main |
| Dining Room | 7`10" x 9`9" | Main |
| Kitchen | 13`1" x 11`0" | Main |
| Kitchen | 13`2" x 11`0" | Main |
| Living Room | 13`5" x 15`9" | Main |
| Living Room | 13`5" x 15`10" | Main |
| 4pc Bathroom | 4`10" x 7`7" | Upper |
| 4pc Bathroom | 4`11" x 7`6" | Upper |
| Bedroom | 9`8" x 8`10" | Upper |
| Bedroom | 9`8" x 8`10" | Upper |
| Bedroom | 10`10" x 10`9" | Upper |
| Bedroom | 10`11" x 10`11" | Upper |
| Bedroom - Primary | 13`5" x 9`11" | Upper |
| Bedroom - Primary | 13`5" x 10`0" | Upper |

