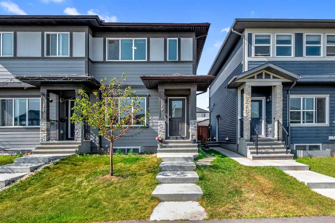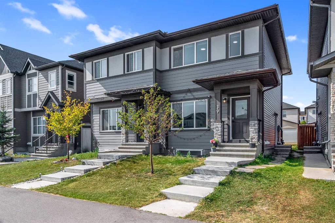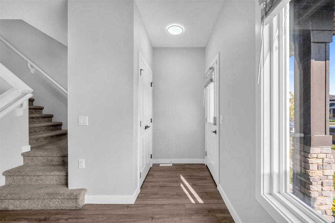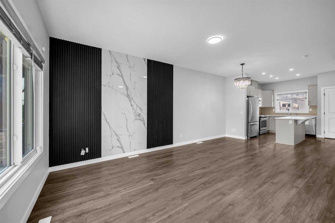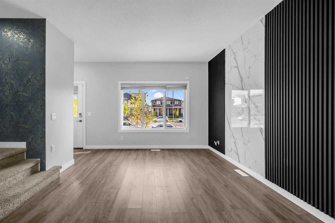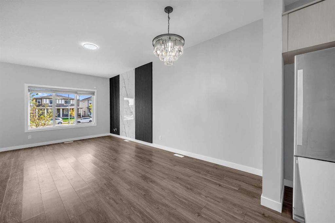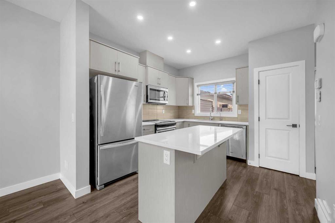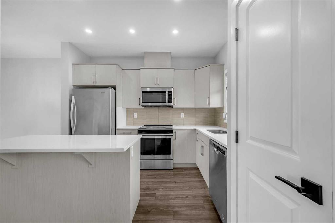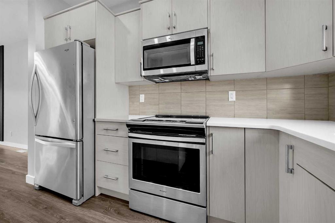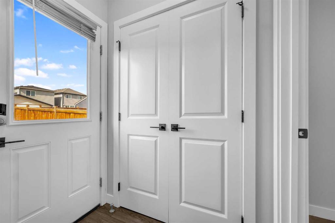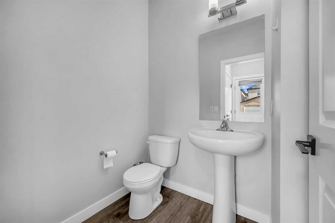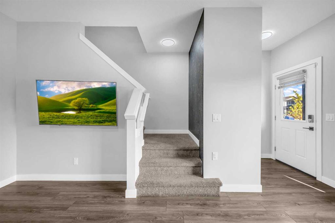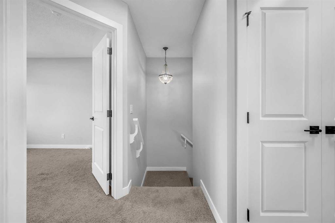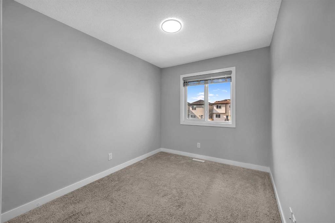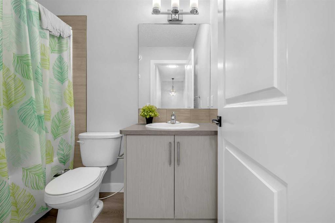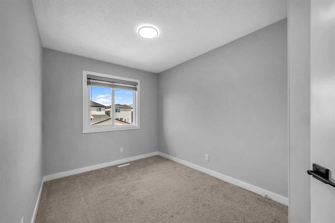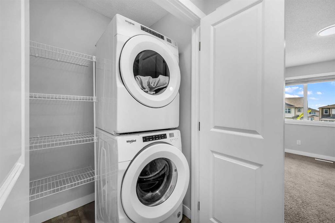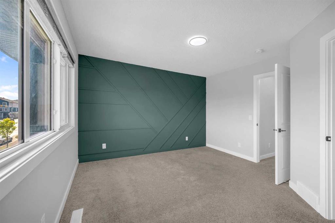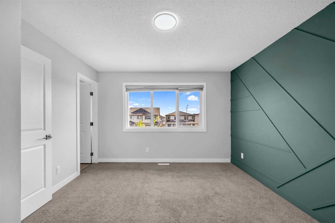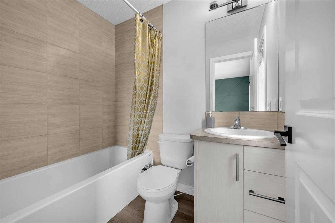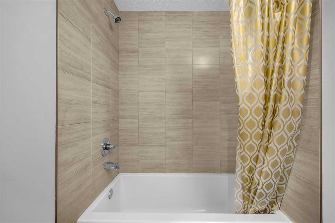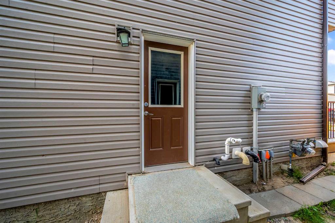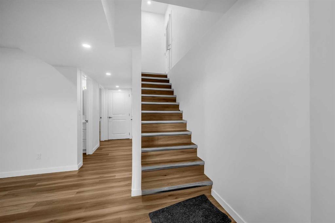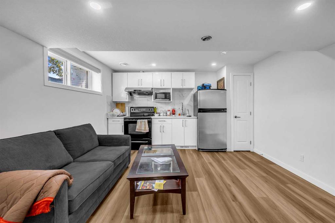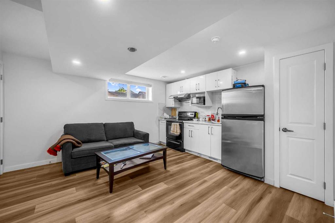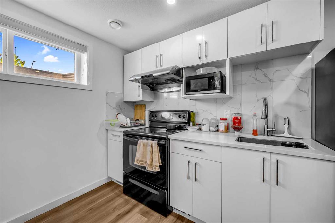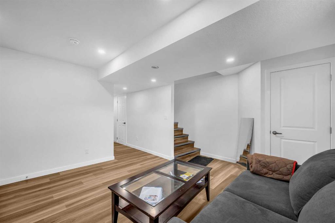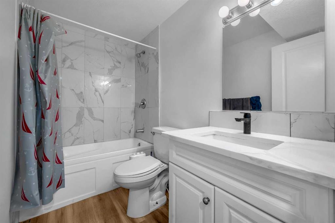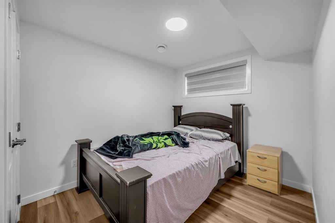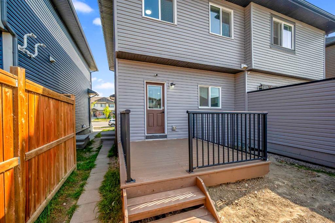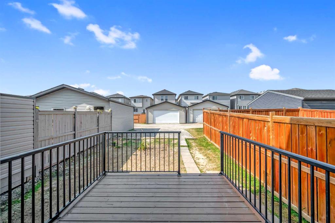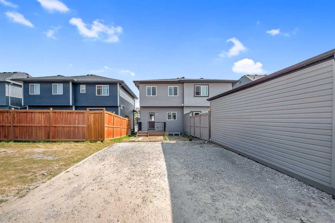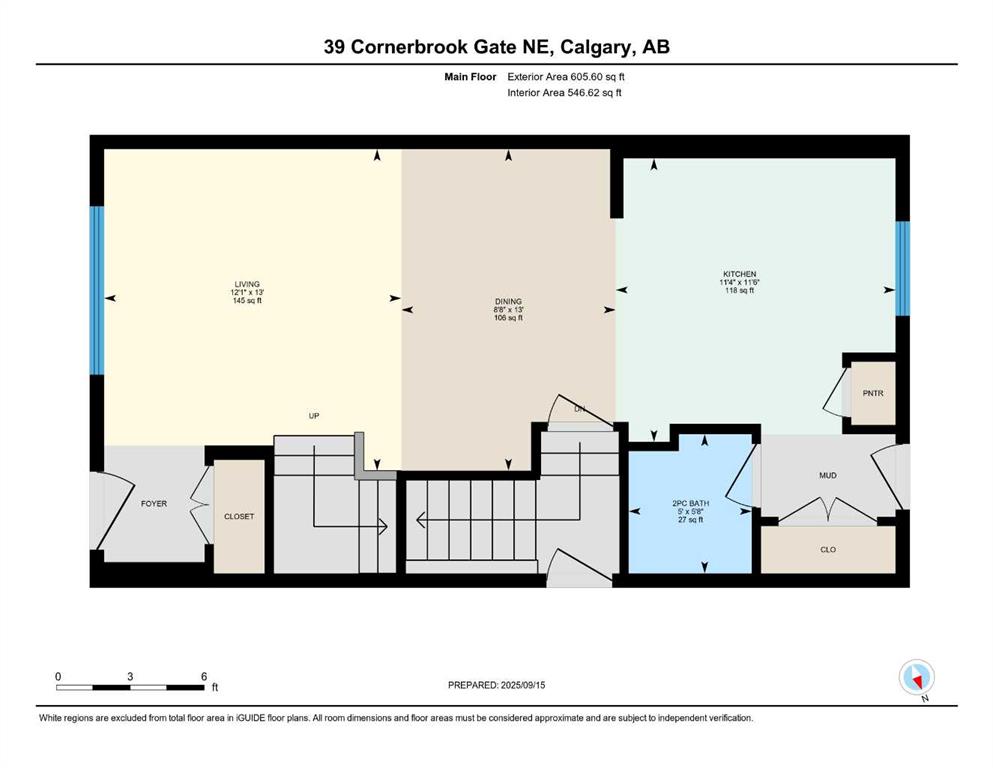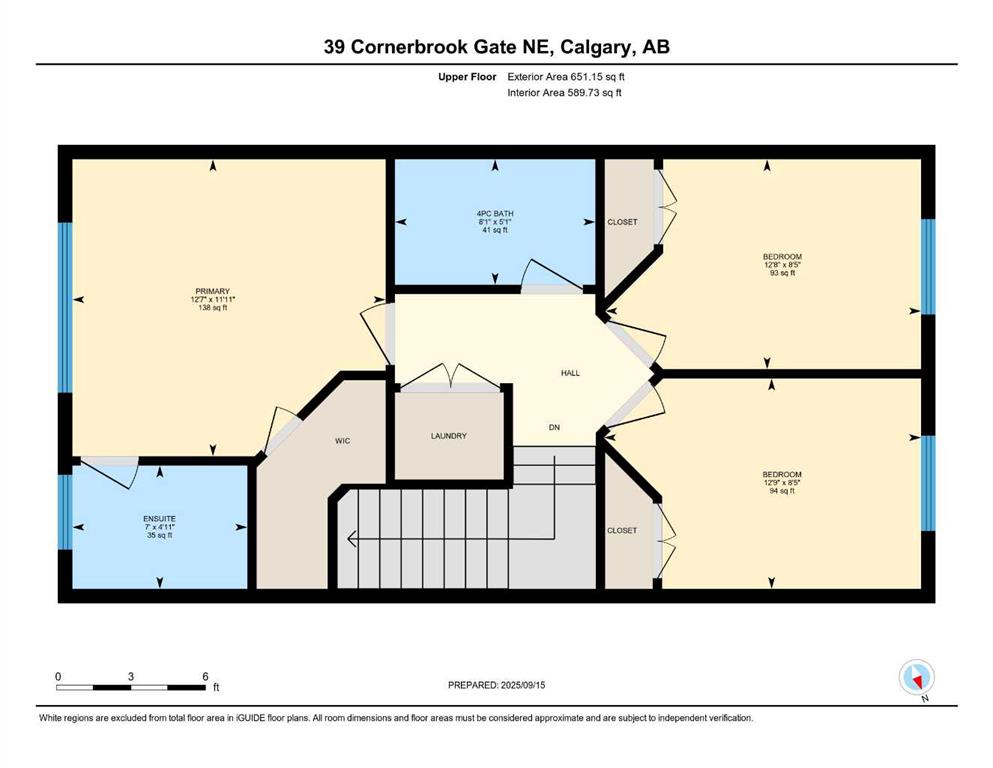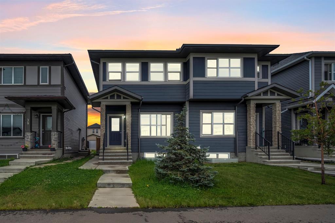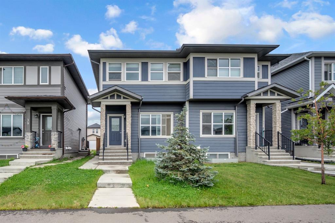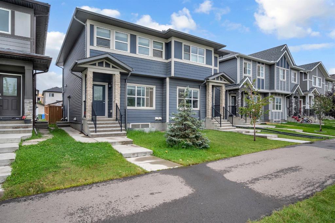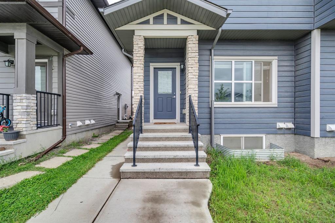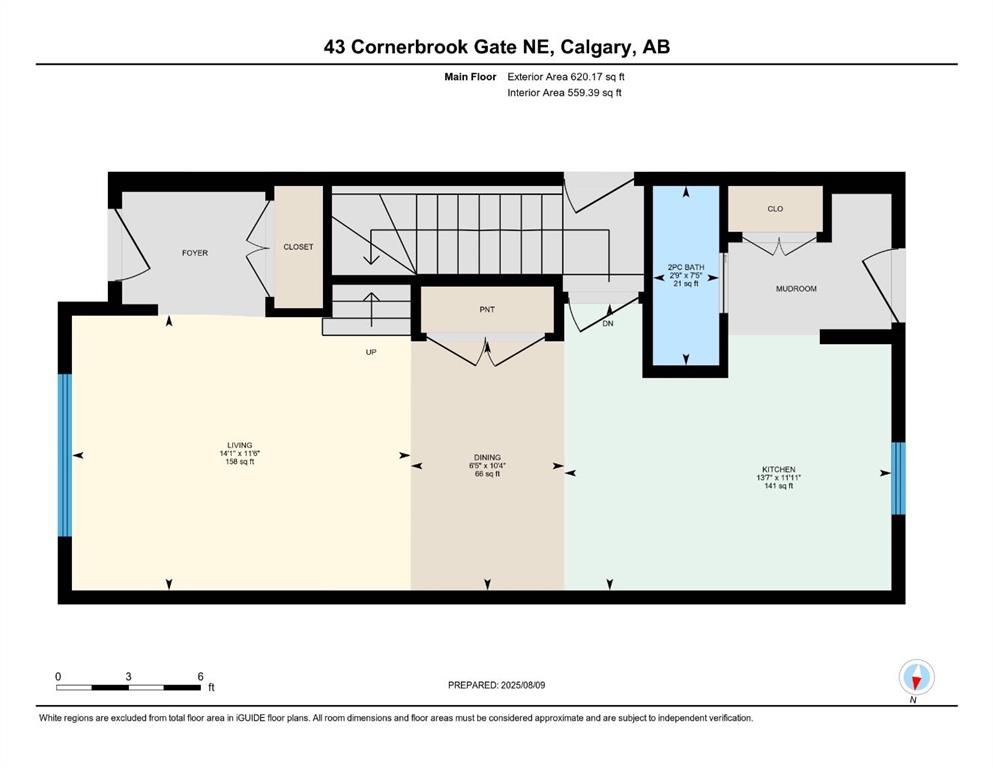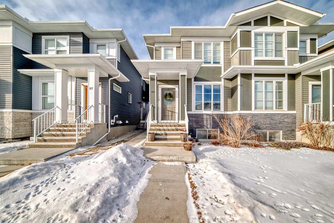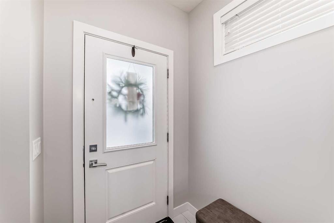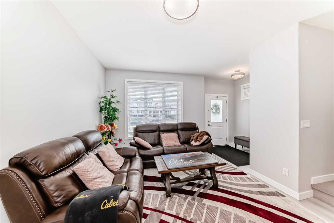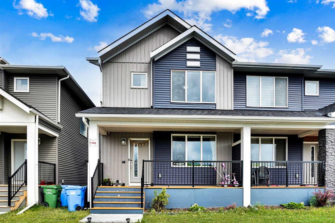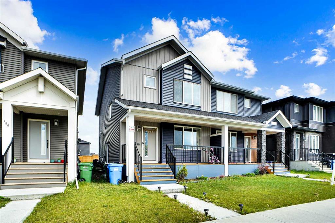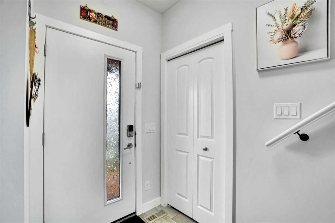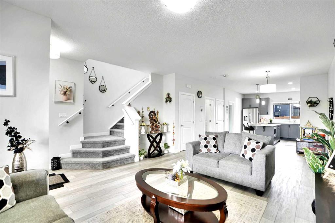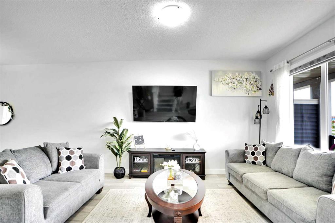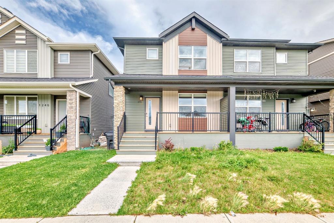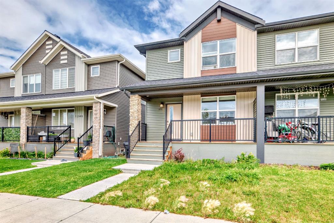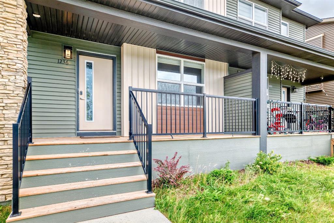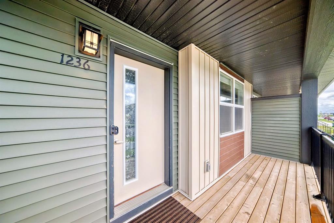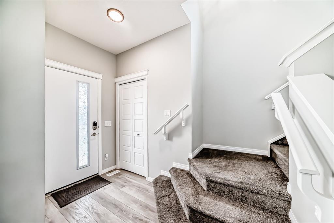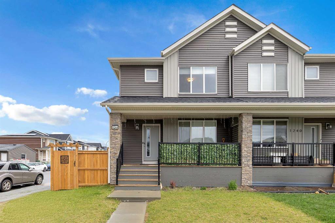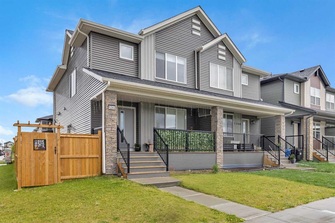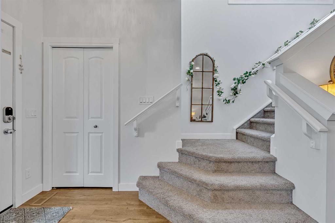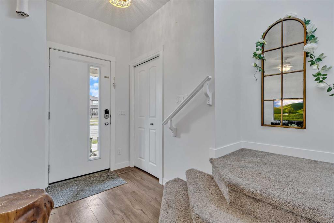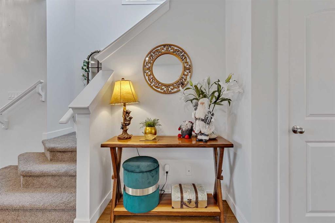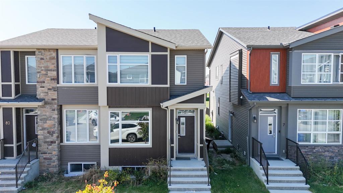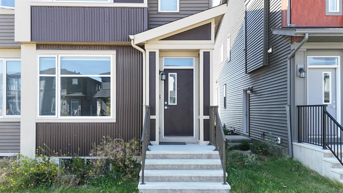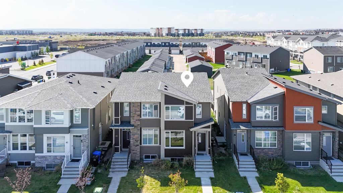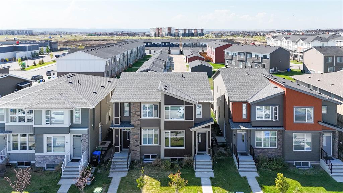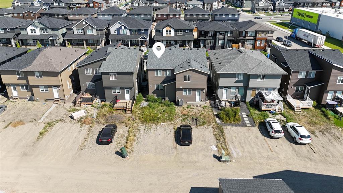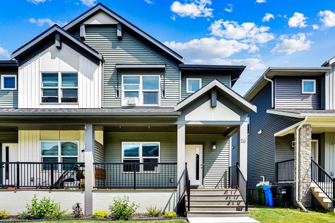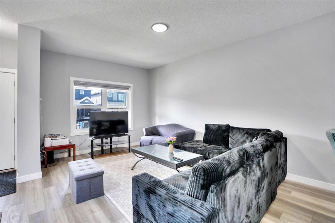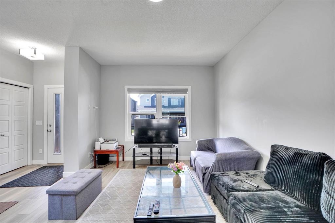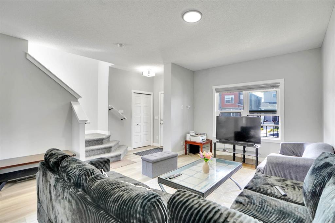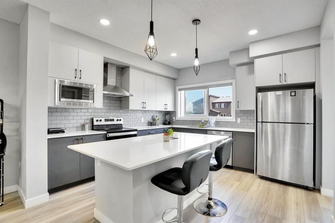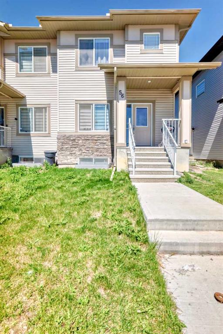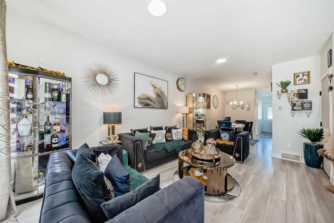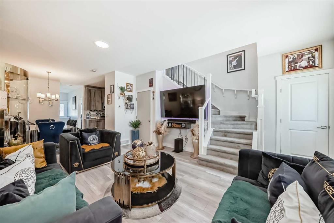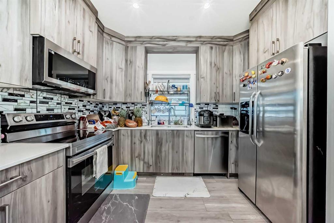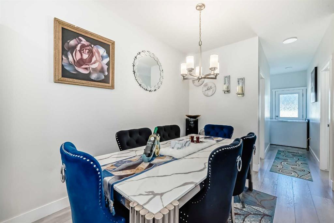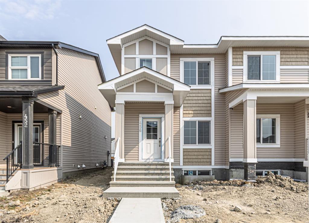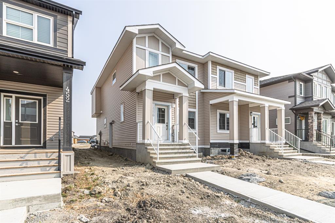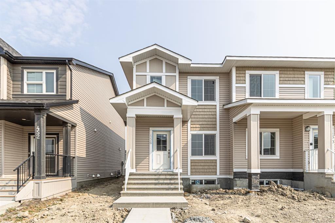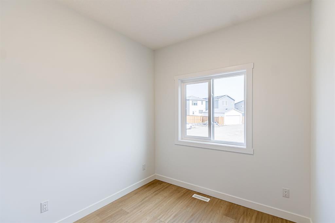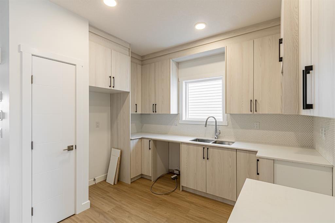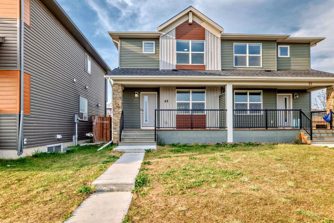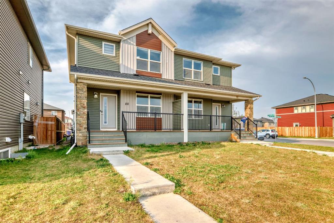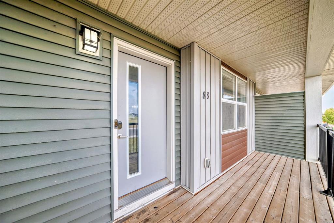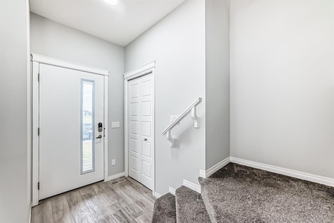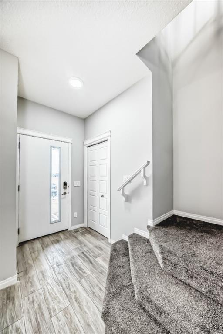39 Cornerbrook Gate NE
Calgary T3N1L6
MLS® Number: A2258307
$ 549,000
4
BEDROOMS
3 + 1
BATHROOMS
1,257
SQUARE FEET
2018
YEAR BUILT
**Open House Sat and Sun (12-03pm)**Welcome Home, a stunning and meticulously maintained home to this beautiful builder-finished with all modern touches excellent home in the most favorite community of CORNERSTONE. This 4 bed 3.5 wash beautiful property offers an inviting blend of modern elegance, exceptional craftsmanship, and thoughtful design elements throughout. As you step inside, you'll be greeted by an impressive foyer with soaring ceilings and an abundance of natural light. The open-concept layout seamlessly connects the living room, dining area, and kitchen, creating a perfect space for entertaining friends and family. The kitchen is a chef's dream, featuring top-of-the-line stainless steel appliances, quartz countertops, a large island with a breakfast bar, and ample storage space. It's a haven for culinary enthusiasts and offers a seamless flow into the adjacent dining area, making meal preparation and serving a breeze. The primary suite is a true sanctuary, boasting a generous layout, a walk-in closet, and an en-suite bathroom that exudes luxury. The en-suite features standing shower. This home also offers two additional well-appointed bedrooms, providing plenty of space for family members, guests, or a home office. Each bedroom offers ample closet space and large windows that allow for an abundance of natural light. Step outside to the backyard oasis, where you'll find a professionally landscaped yard, and a lush lawn—a perfect setting for outdoor activities, summer barbecues, or simply enjoying the peaceful surroundings. Additional features of this exceptional home include a basement suite with bedroom , a space for two-car garage. Located in a sought-after neighborhood, this home offers convenience and accessibility. On Walking Distrance, you'll find a range of amenities, including shopping centers,Chalo Freshco restaurants, parks, and future schools. Commuting is a breeze with easy access to major highways. Don't miss the opportunity to make this stunning residence your own. Schedule a showing today and experience the luxurious and comfortable lifestyle that awaits you.
| COMMUNITY | Cornerstone |
| PROPERTY TYPE | Semi Detached (Half Duplex) |
| BUILDING TYPE | Duplex |
| STYLE | 2 Storey, Side by Side |
| YEAR BUILT | 2018 |
| SQUARE FOOTAGE | 1,257 |
| BEDROOMS | 4 |
| BATHROOMS | 4.00 |
| BASEMENT | Separate/Exterior Entry, Finished, Full, Suite |
| AMENITIES | |
| APPLIANCES | Dishwasher, Gas Range, Microwave Hood Fan, Refrigerator |
| COOLING | None |
| FIREPLACE | N/A |
| FLOORING | Carpet, Vinyl Plank |
| HEATING | Forced Air |
| LAUNDRY | In Basement, Laundry Room |
| LOT FEATURES | Back Lane, Back Yard |
| PARKING | None |
| RESTRICTIONS | See Remarks |
| ROOF | Asphalt Shingle |
| TITLE | Fee Simple |
| BROKER | RE/MAX Complete Realty |
| ROOMS | DIMENSIONS (m) | LEVEL |
|---|---|---|
| Living Room | 13`11" x 13`5" | Basement |
| Kitchen | 7`10" x 3`3" | Basement |
| 4pc Bathroom | 8`9" x 4`11" | Basement |
| Bedroom | 8`9" x 12`0" | Basement |
| Living Room | 13`1" x 12`1" | Main |
| Dining Room | 13`1" x 8`8" | Main |
| Kitchen | 11`6" x 11`4" | Main |
| 2pc Bathroom | 5`8" x 5`0" | Main |
| Bedroom - Primary | 11`11" x 12`7" | Second |
| 4pc Ensuite bath | 4`11" x 7`1" | Second |
| Bedroom | 8`5" x 12`8" | Second |
| Bedroom | 8`6" x 12`9" | Second |
| 4pc Bathroom | 5`1" x 8`1" | Second |

