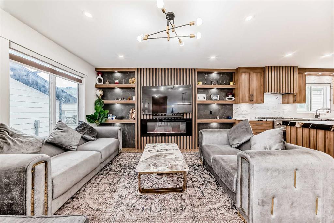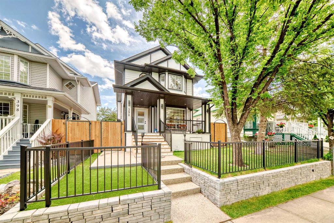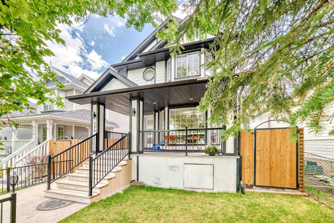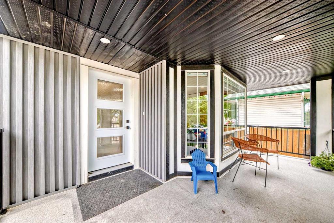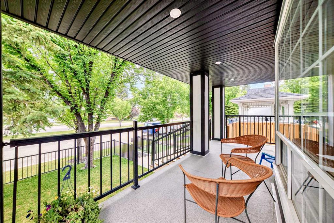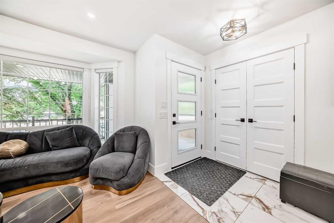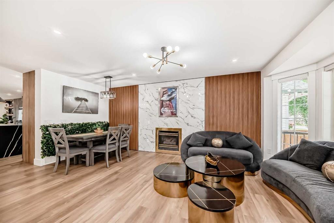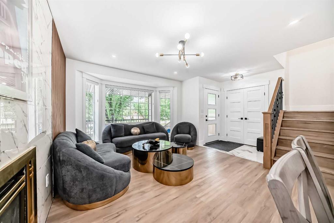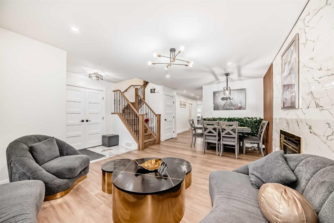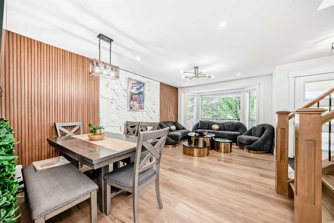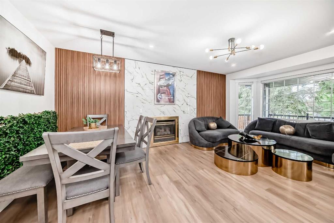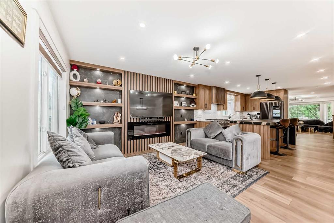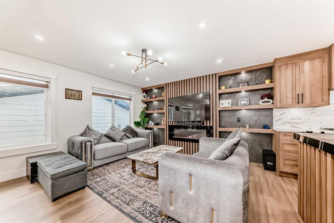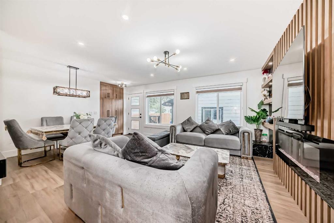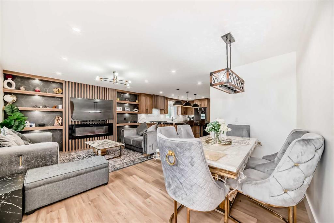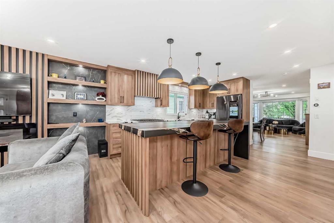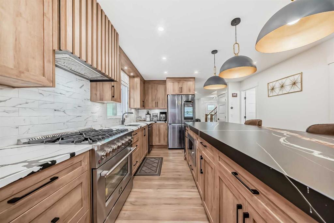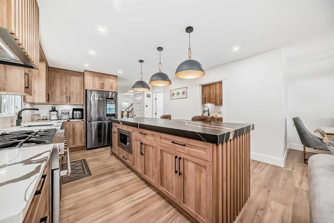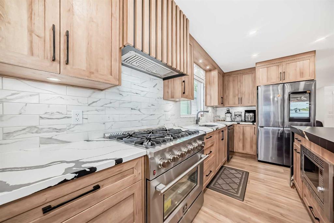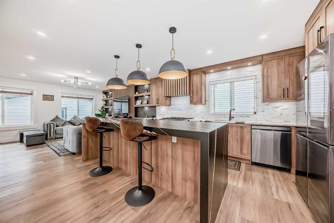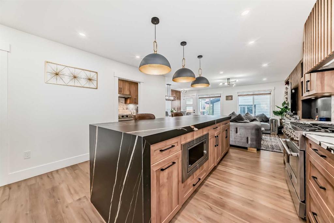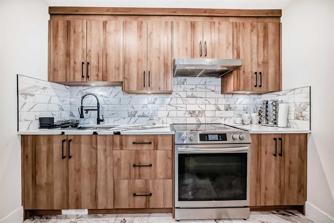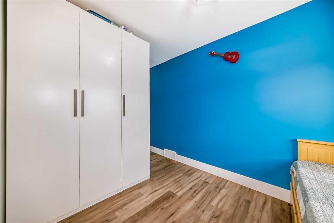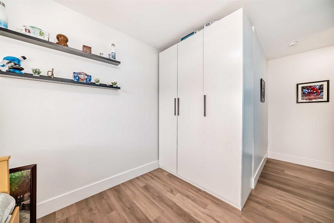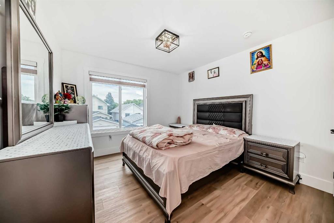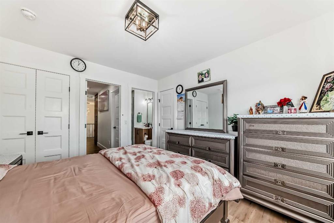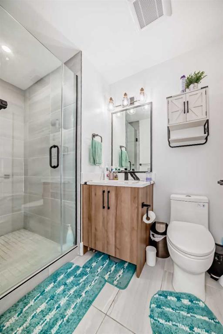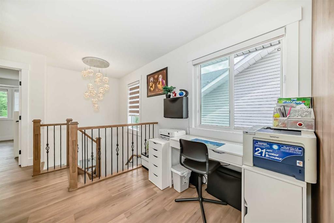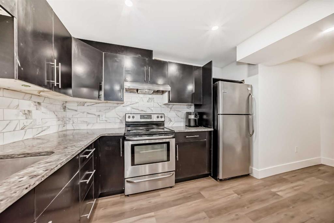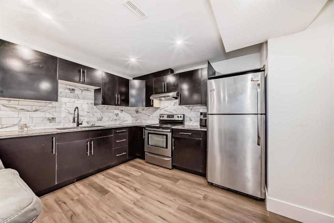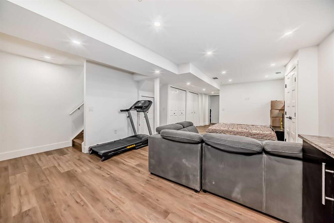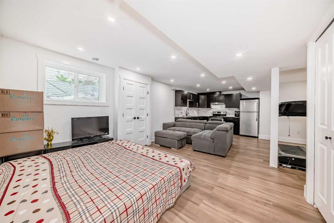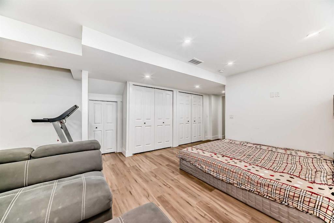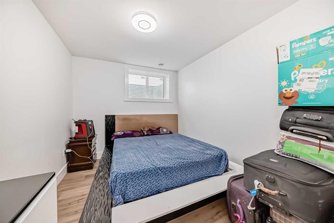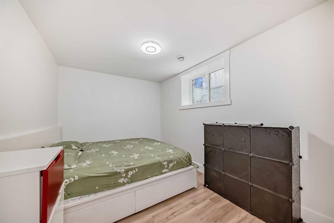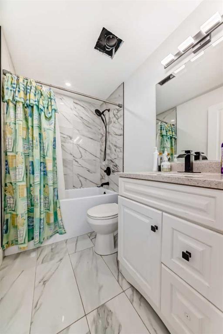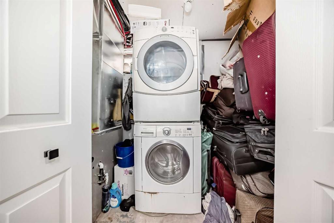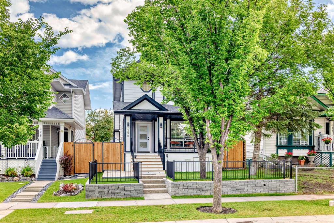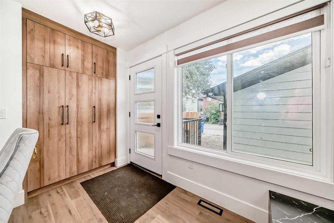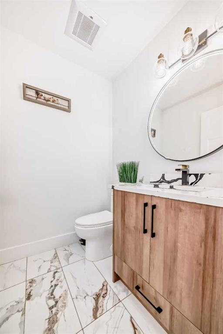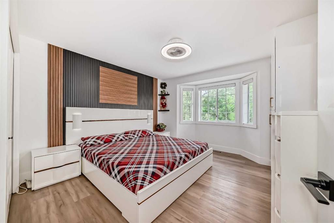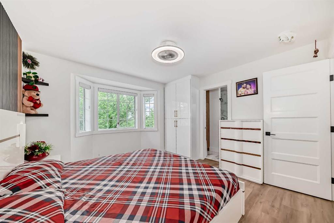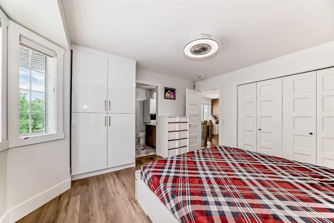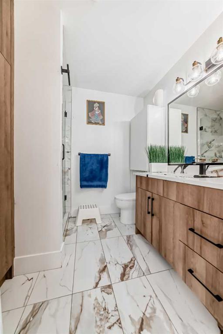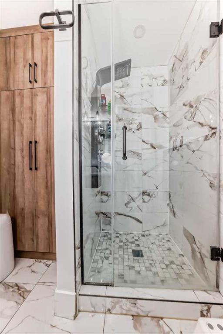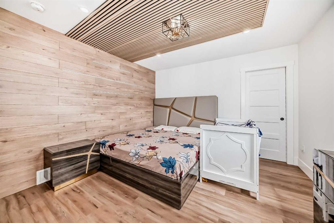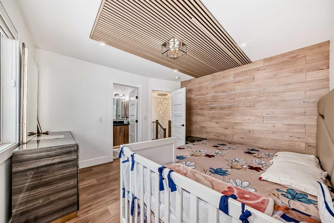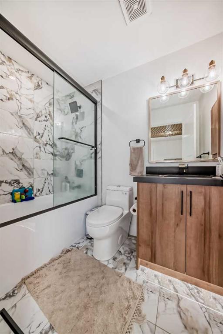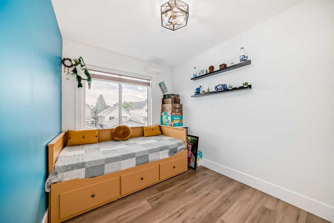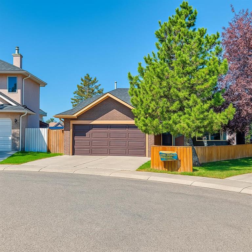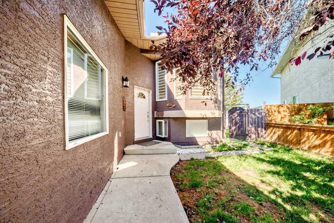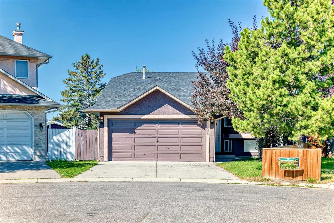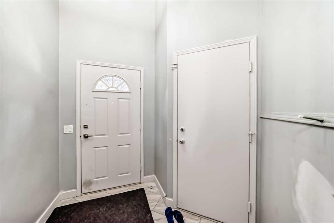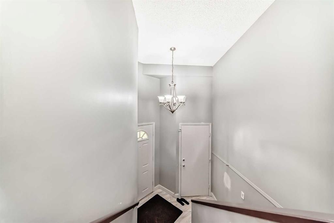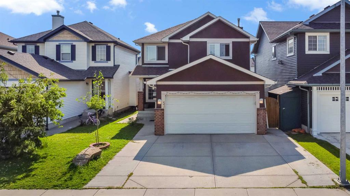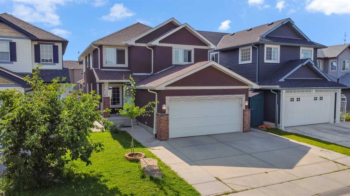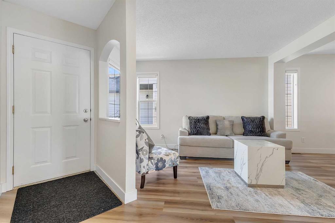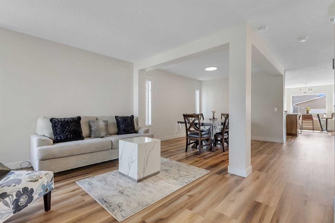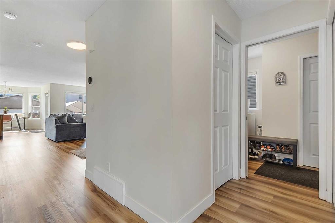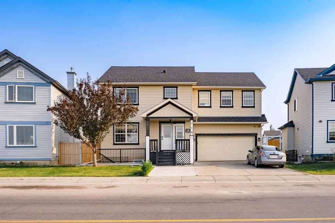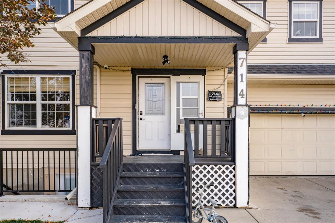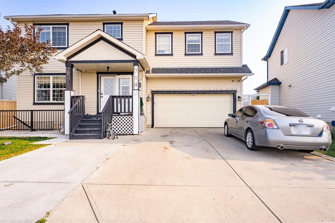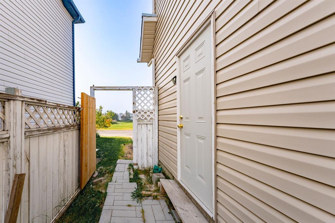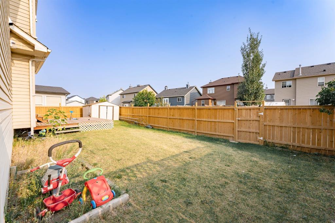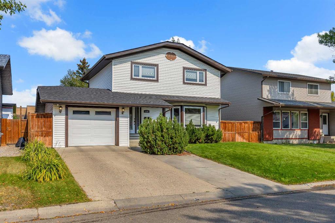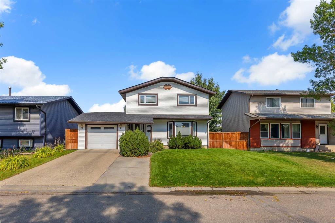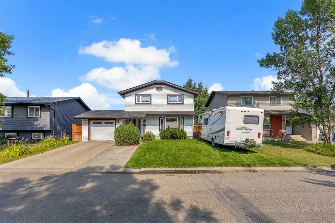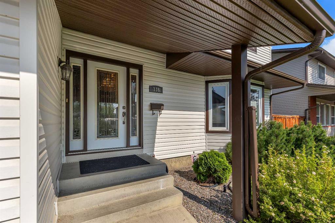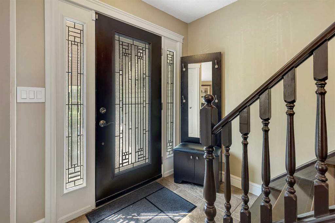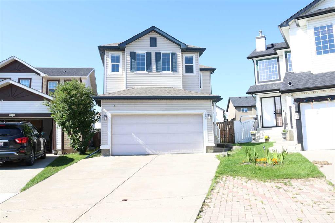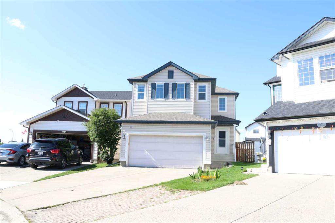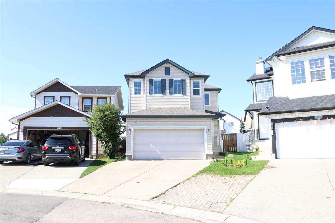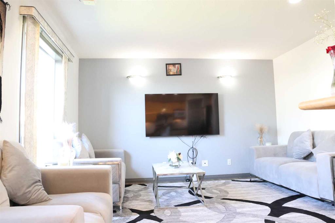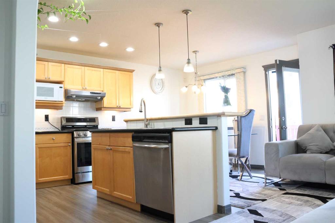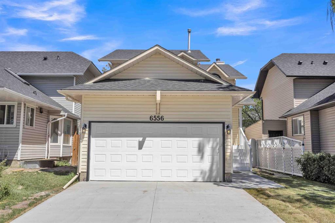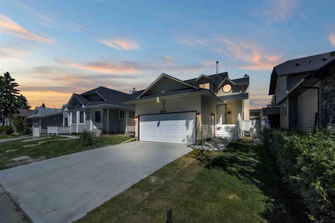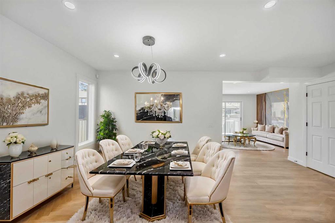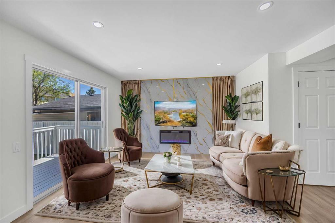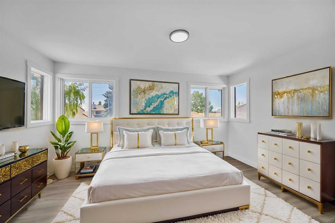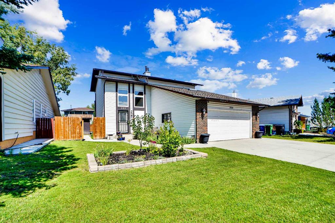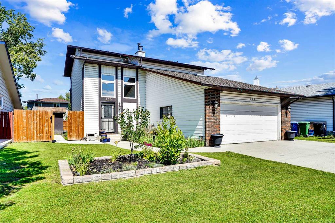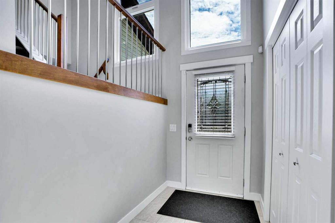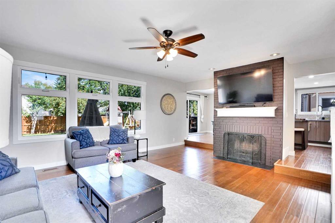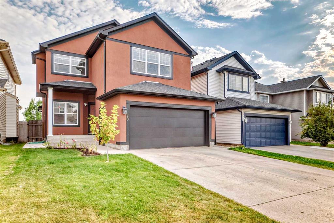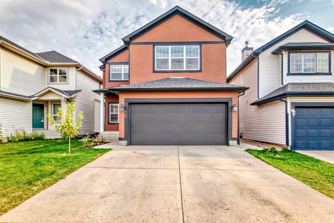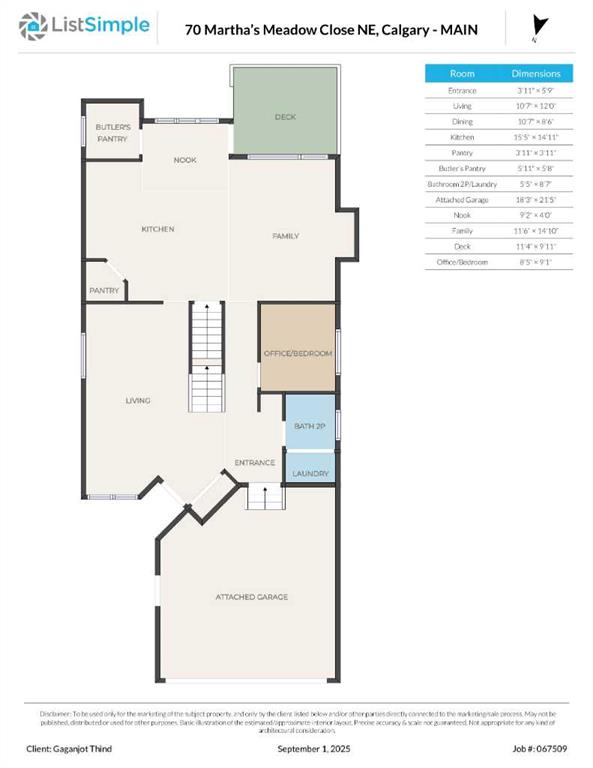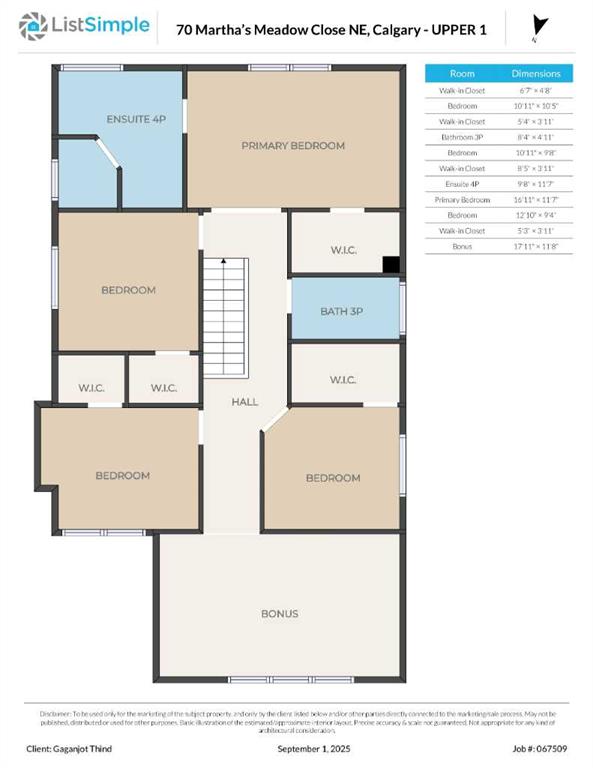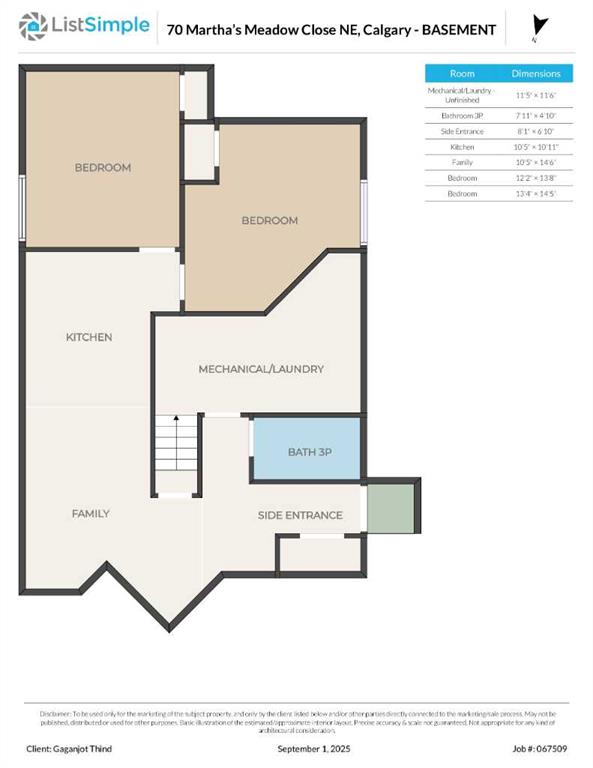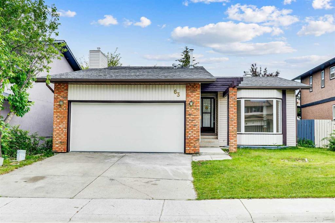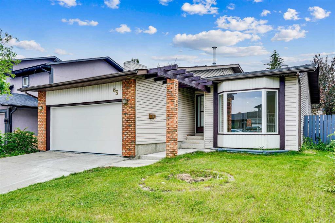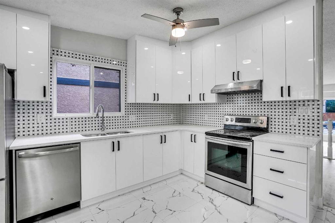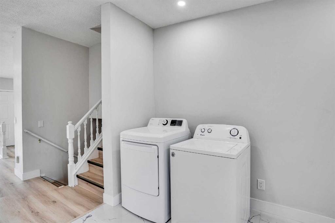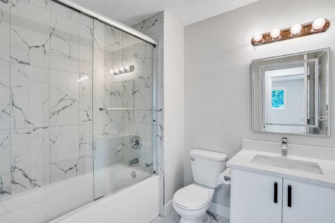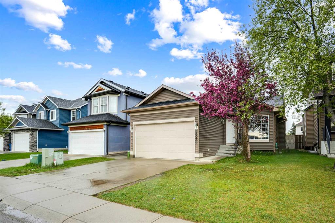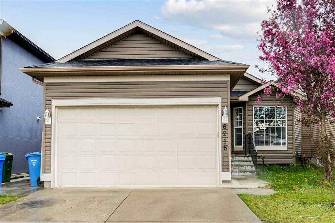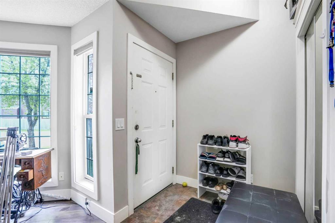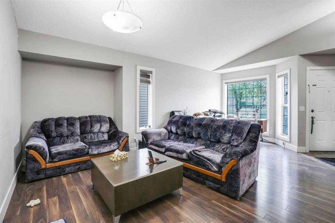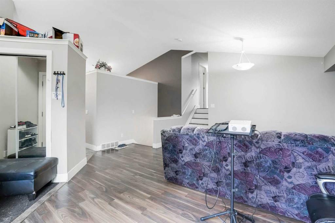390 Martindale Boulevard NE
Calgary T3J 3M1
MLS® Number: A2235857
$ 789,000
6
BEDROOMS
4 + 1
BATHROOMS
2,004
SQUARE FEET
1993
YEAR BUILT
ONE-OF-A-KIND, MAGAZINE-WORTHY HOME WITH HIGH-END LUXURIOUS UPGRADES. This beautiful home will definitely SURPRISE YOU WITH THE AMOUNT OF RENOVATIONS, USAGE OF SPACE AND THE REMARKABLE DESIGN. Welcome to this fully upgraded luxury home where modern elegance meets functional design. Spanning over 2,000 sq ft plus a fully finished basement is a perfect blend of style, comfort, and functionality, ideal for families who want to experience luxury while staying in the well established area close to all amenities. This stunning 6-bedroom, 4.5-bathroom home is packed with high-end finishes and thoughtful upgrades rarely found in this neighbourhood. From the moment you step inside, you'll be drawn to the sleek modern interiors, featuring smooth ceilings, pot lights throughout, brand new flooring, high baseboards and new windows, doors, window blinds and stylish light fixtures and chandeliers. The main kitchen is a showstopper - complete with a huge island with extra thick quartz countertops and premium stainless steel appliances, all complemented by a dedicated spice kitchen to keep your culinary aromas contained. The living room stuns with a custom feature wall, beautifully finished in large-format luxury tiles and wood accents surrounding a modern gas fireplace. While the family room impresses with black tiles, panels, floating shelves with shiny puck lighting and a sleek built-in electric fireplace at the bottom of the TV unit. Fully renovated 4.5 bathrooms feature modern tiles, frameless glass doors, designer faucets and light fixtures. The thoughtful layout includes two spacious primary suites with attached baths, ideal for multi-generational living. Thoughtfully designed built-in cabinets throughout the house provide ample storage space. The basement offers a 2-bedroom illegal suite with a separate entrance—perfect for extended family or rental income. Exterior upgrades include a new roof, strong Hardie board siding and a heated double garage. Located just walking steps from schools, parks, shopping and the Sikh Gurudwara, this home isn’t just move-in ready—it’s. If you’ve been searching for a luxury property in a family-friendly, central location - this is one you have to see in person.
| COMMUNITY | Martindale |
| PROPERTY TYPE | Detached |
| BUILDING TYPE | House |
| STYLE | 2 Storey |
| YEAR BUILT | 1993 |
| SQUARE FOOTAGE | 2,004 |
| BEDROOMS | 6 |
| BATHROOMS | 5.00 |
| BASEMENT | Separate/Exterior Entry, Finished, Full, Suite |
| AMENITIES | |
| APPLIANCES | Dishwasher, Dryer, Electric Range, Garage Control(s), Gas Range, Microwave, Refrigerator, Washer, Window Coverings |
| COOLING | None |
| FIREPLACE | Electric, Gas |
| FLOORING | Vinyl Plank |
| HEATING | Central, Fireplace(s), Forced Air |
| LAUNDRY | Laundry Room |
| LOT FEATURES | Back Lane, Front Yard, Lawn, Street Lighting |
| PARKING | Double Garage Detached |
| RESTRICTIONS | None Known |
| ROOF | Asphalt Shingle |
| TITLE | Fee Simple |
| BROKER | RE/MAX House of Real Estate |
| ROOMS | DIMENSIONS (m) | LEVEL |
|---|---|---|
| Kitchen | 10`9" x 9`2" | Basement |
| Dining Room | 11`9" x 6`10" | Basement |
| Game Room | 12`6" x 9`5" | Basement |
| 4pc Bathroom | 7`7" x 4`11" | Basement |
| Bedroom | 8`8" x 11`6" | Basement |
| Bedroom | 8`8" x 13`6" | Basement |
| 2pc Bathroom | 5`3" x 5`0" | Main |
| Living Room | 11`11" x 12`2" | Main |
| Spice Kitchen | 5`2" x 9`10" | Main |
| Nook | 7`1" x 11`0" | Main |
| Family Room | 11`0" x 13`11" | Main |
| Kitchen | 11`0" x 15`0" | Main |
| Dining Room | 10`10" x 7`2" | Main |
| Foyer | 4`7" x 6`2" | Main |
| Covered Porch | 19`4" x 7`7" | Main |
| Bedroom | 10`8" x 11`3" | Upper |
| Bedroom | 7`11" x 11`5" | Upper |
| 3pc Ensuite bath | 5`3" x 9`5" | Upper |
| Office | 6`3" x 7`8" | Upper |
| Bedroom | 11`10" x 12`0" | Upper |
| 4pc Ensuite bath | 5`4" x 4`11" | Upper |
| Bedroom - Primary | 11`11" x 13`4" | Upper |
| 3pc Ensuite bath | 6`7" x 8`1" | Upper |
| Walk-In Closet | 4`7" x 5`3" | Upper |

