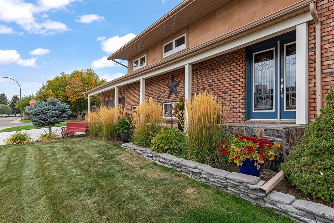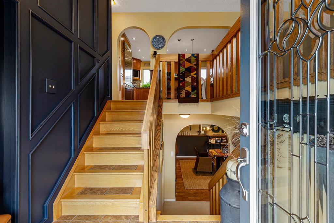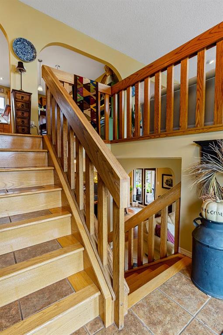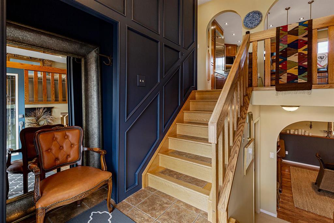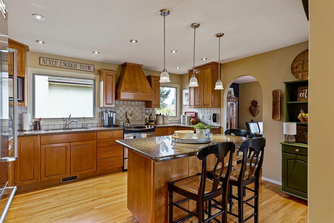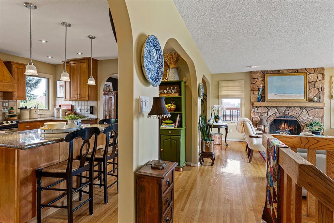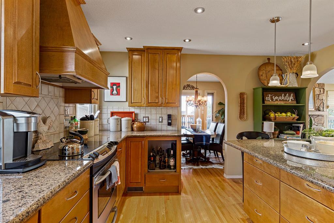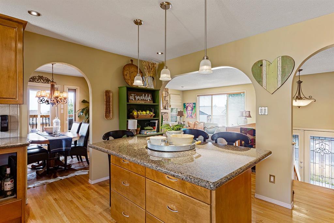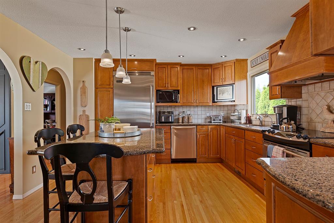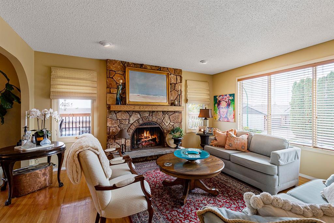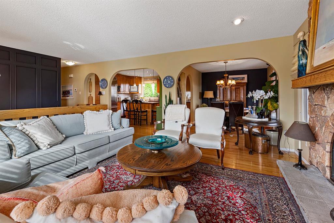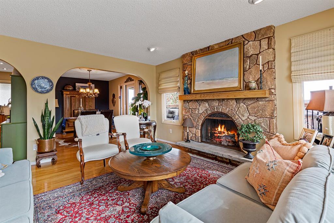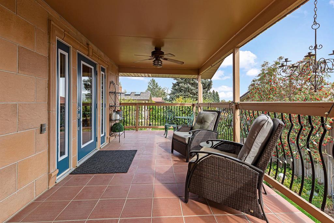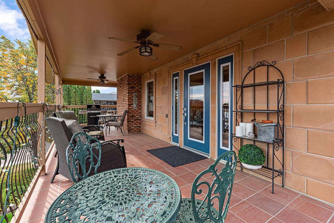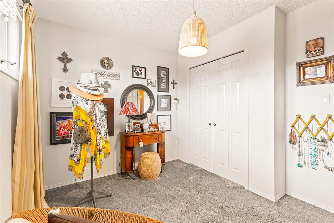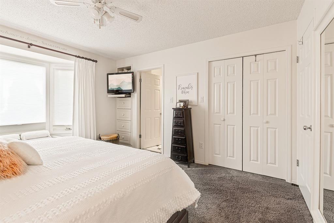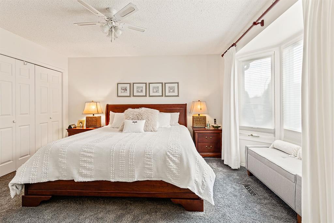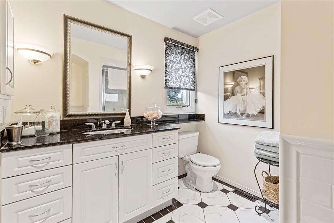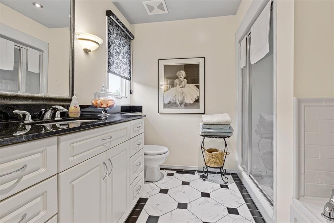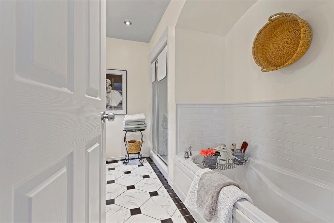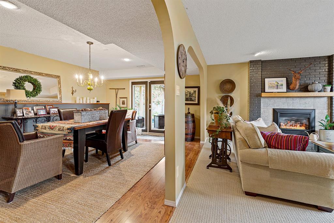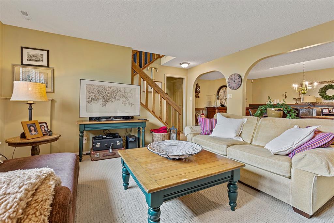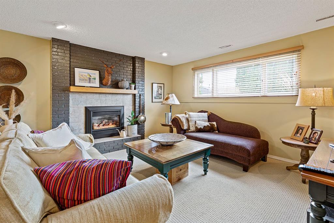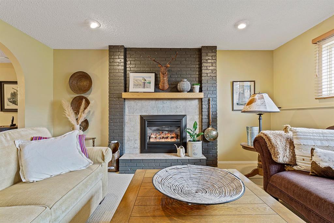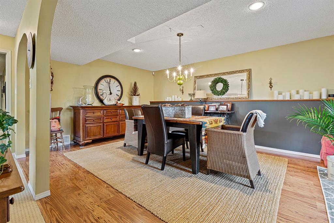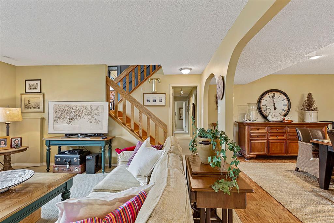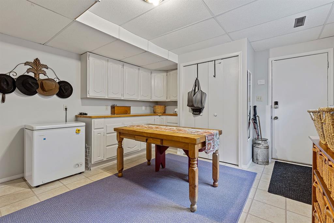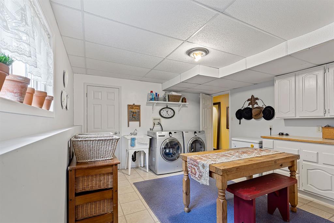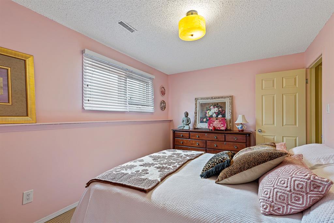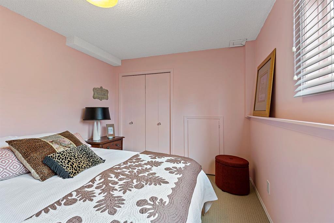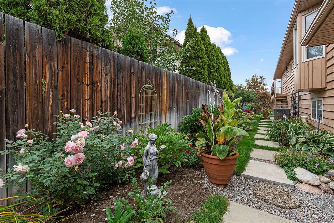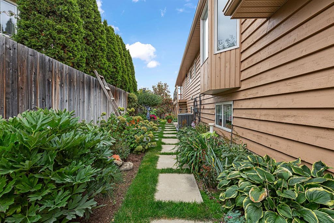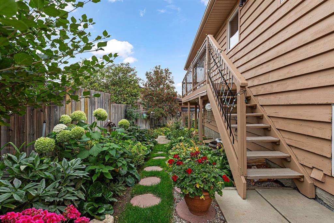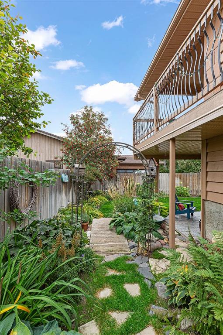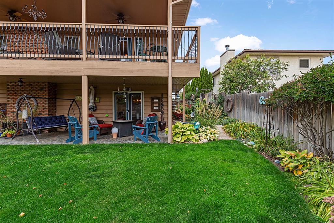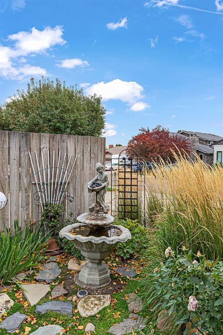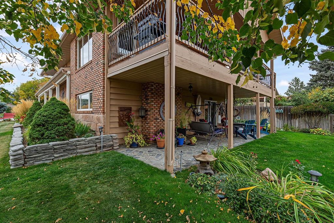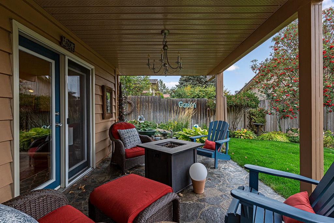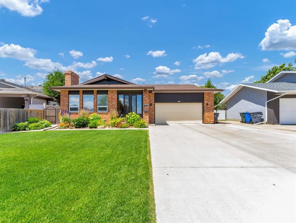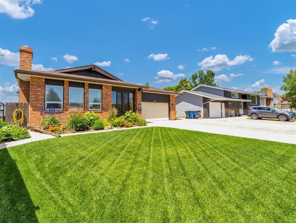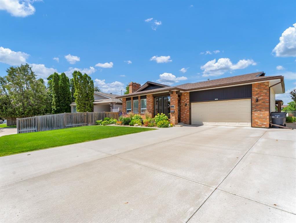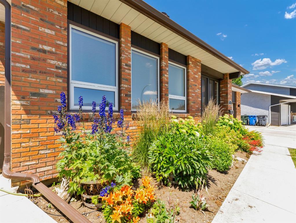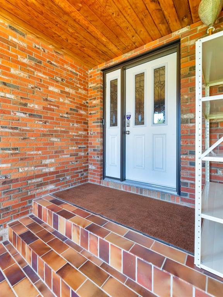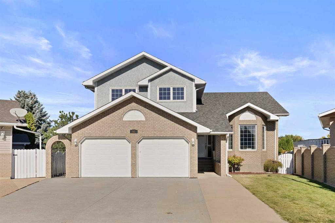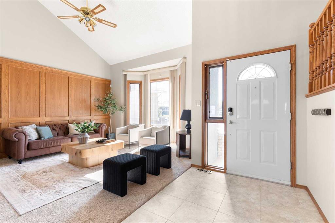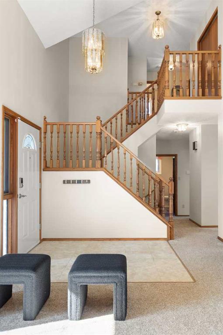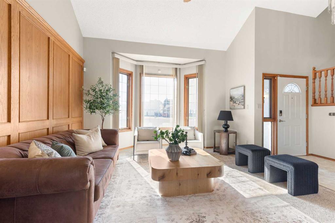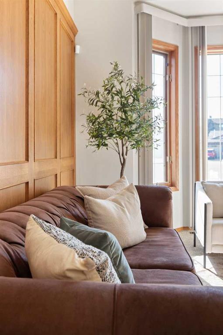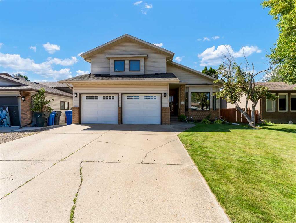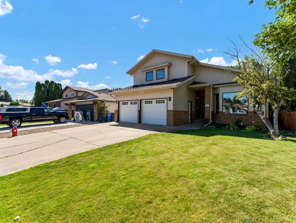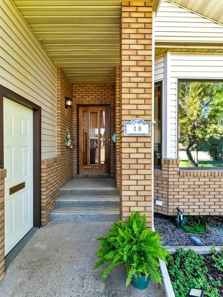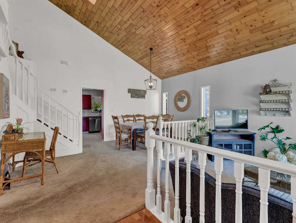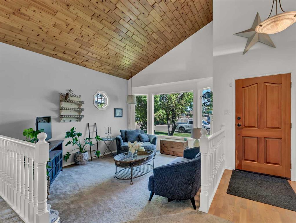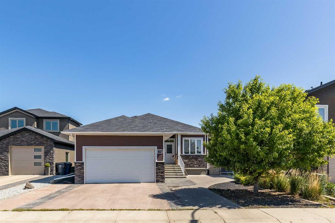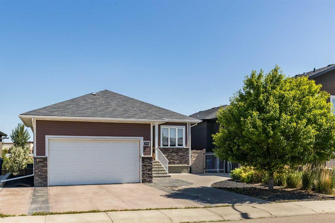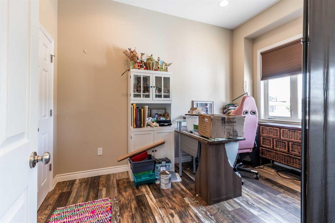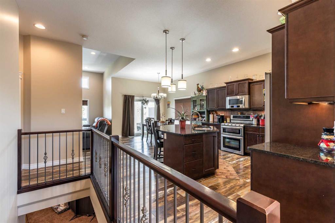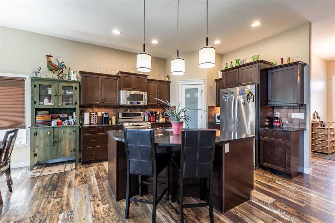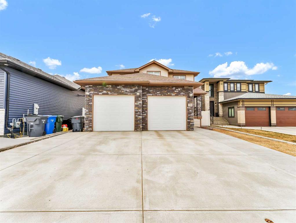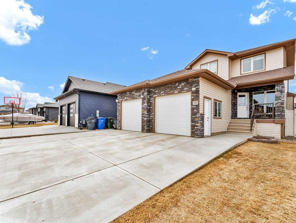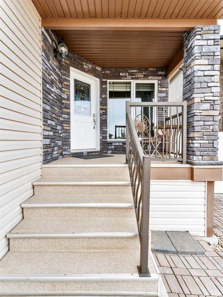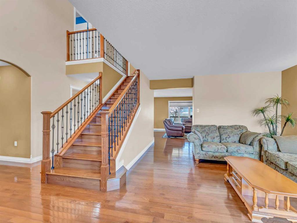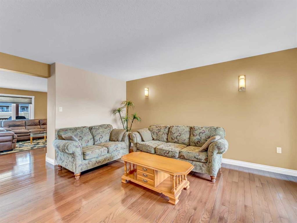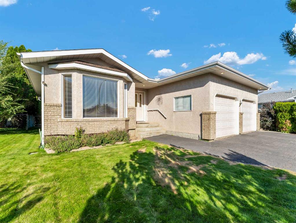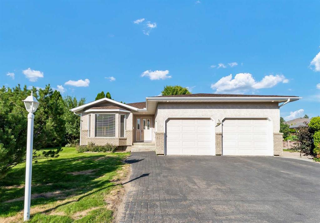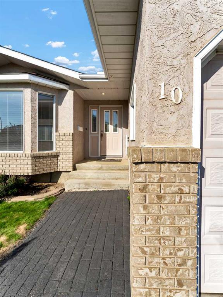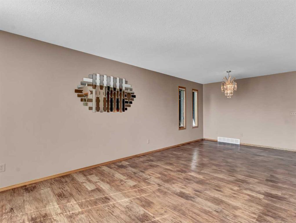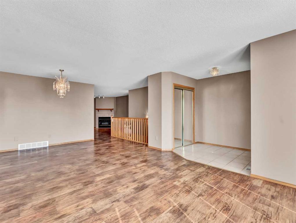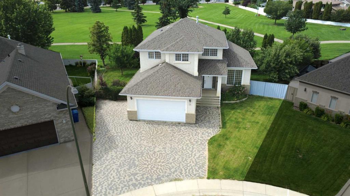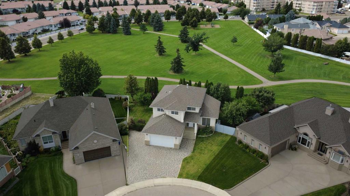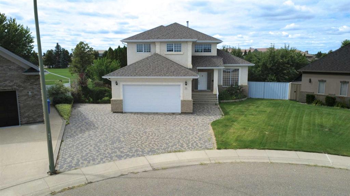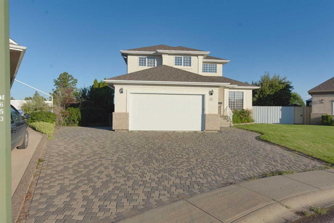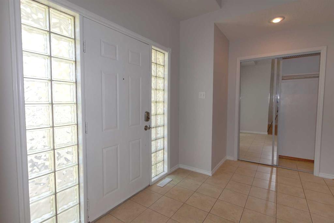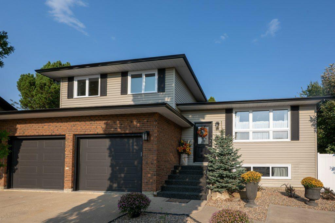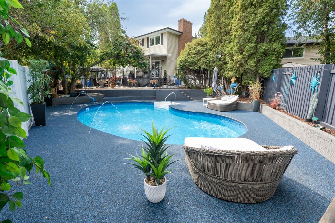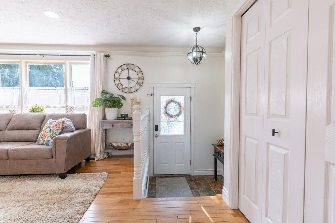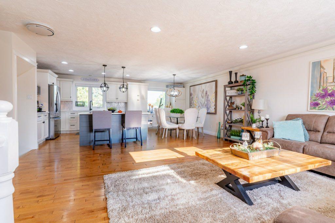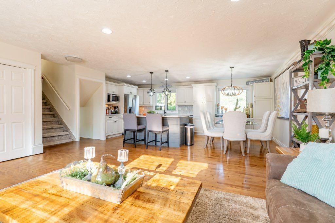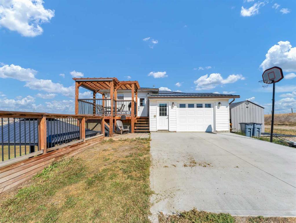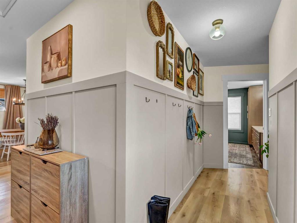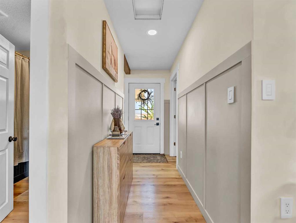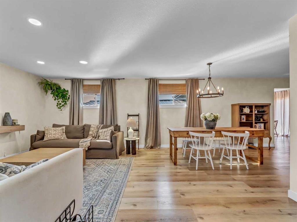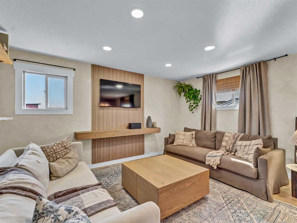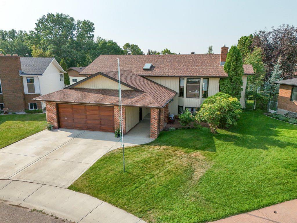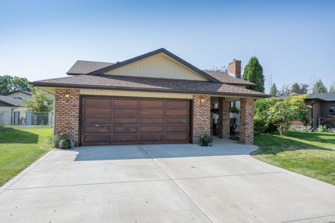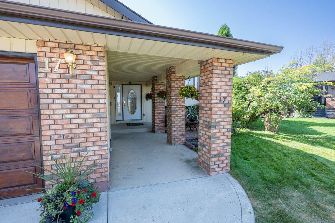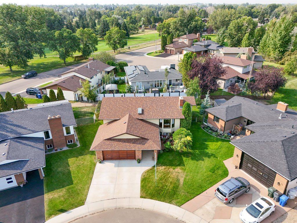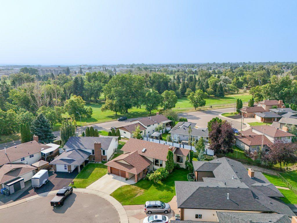4 Ross View Place SE
Medicine Hat T1B3B2
MLS® Number: A2269146
$ 570,000
5
BEDROOMS
2 + 1
BATHROOMS
1,364
SQUARE FEET
1981
YEAR BUILT
This elegant and immaculate home showcases high-end finishings and thoughtful design throughout. Featuring 5 bedrooms and 2.5 bathrooms, this property offers exceptional space for family living and entertaining. The chef-inspired kitchen includes stainless steel appliances, a breakfast bar, and easy access to the upper deck—perfect for enjoying the sunrise. The open-concept main floor features rich details and one of two wood-burning fireplaces, adding warmth and character. The primary suite is a true retreat with a spa-like ensuite, complete with a soaker tub and walk-in shower. The walkout basement provides additional living space, ideal for a recreation area or guest suite, and opens to the stunning landscaped yard designed for relaxation and outdoor enjoyment. A double attached garage adds convenience, while the corner lot location offers privacy and curb appeal. Perfectly situated close to trails, schools, parks, and amenities, this home combines luxury, comfort, and an unbeatable location.
| COMMUNITY | Ross Glen |
| PROPERTY TYPE | Detached |
| BUILDING TYPE | House |
| STYLE | Bi-Level |
| YEAR BUILT | 1981 |
| SQUARE FOOTAGE | 1,364 |
| BEDROOMS | 5 |
| BATHROOMS | 3.00 |
| BASEMENT | Full |
| AMENITIES | |
| APPLIANCES | Built-In Refrigerator, Central Air Conditioner, Dishwasher, Electric Range, Garage Control(s), Range Hood, Washer/Dryer, Window Coverings |
| COOLING | Central Air |
| FIREPLACE | Wood Burning |
| FLOORING | Carpet, Hardwood, Tile |
| HEATING | Fireplace(s), Forced Air |
| LAUNDRY | In Basement |
| LOT FEATURES | Back Yard, Corner Lot, Cul-De-Sac, Front Yard, Landscaped, Lawn, Street Lighting, Underground Sprinklers |
| PARKING | Double Garage Attached |
| RESTRICTIONS | Utility Right Of Way |
| ROOF | Asphalt Shingle |
| TITLE | Fee Simple |
| BROKER | RIVER STREET REAL ESTATE |
| ROOMS | DIMENSIONS (m) | LEVEL |
|---|---|---|
| 3pc Bathroom | Lower | |
| Bedroom | 9`5" x 13`6" | Lower |
| Bedroom | 13`0" x 9`11" | Lower |
| Family Room | 14`10" x 17`8" | Lower |
| Laundry | 12`7" x 15`8" | Lower |
| Game Room | 12`5" x 18`4" | Lower |
| Storage | Lower | |
| Furnace/Utility Room | Lower | |
| 2pc Bathroom | Main | |
| 4pc Ensuite bath | Main | |
| Bedroom | 9`8" x 11`5" | Main |
| Bedroom | 9`6" x 12`1" | Main |
| Dining Room | 13`1" x 9`8" | Main |
| Kitchen | 13`1" x 14`6" | Main |
| Living Room | 15`2" x 14`2" | Main |
| Bedroom - Primary | 14`11" x 12`7" | Main |


