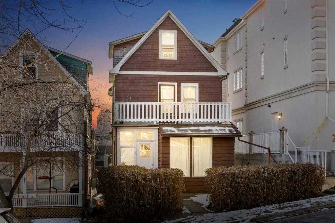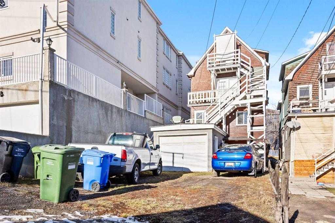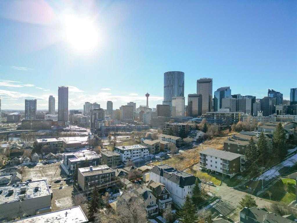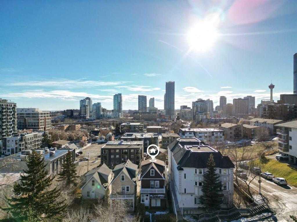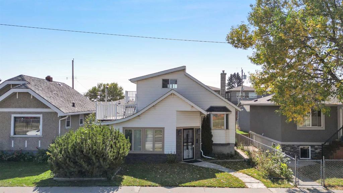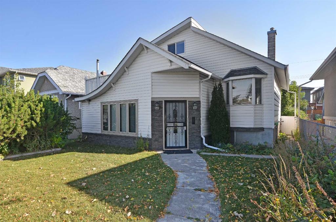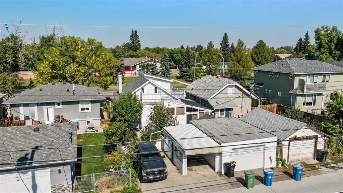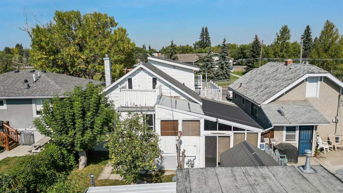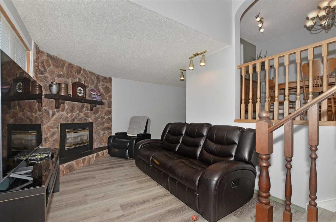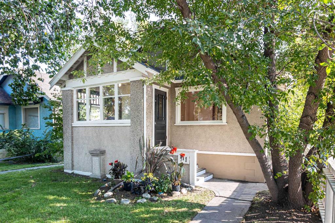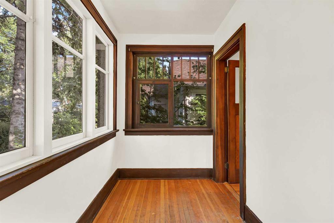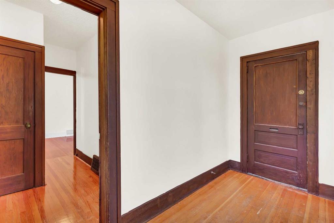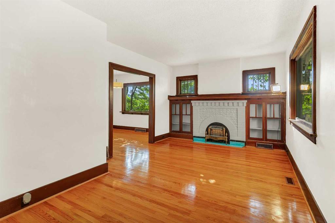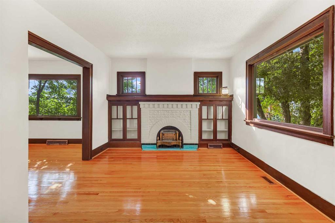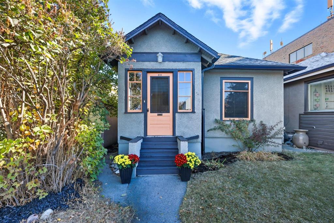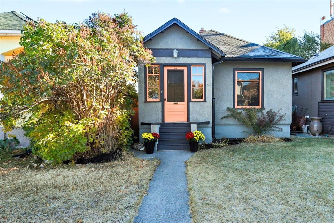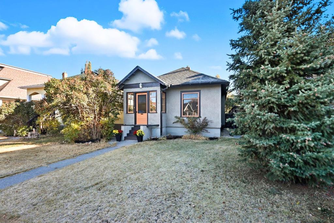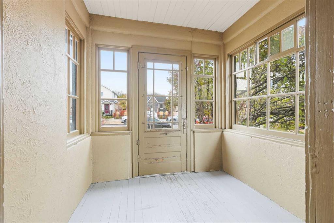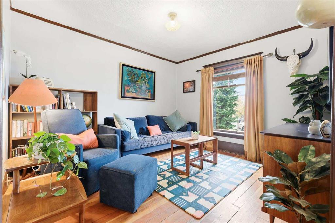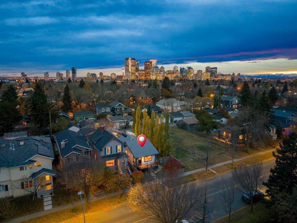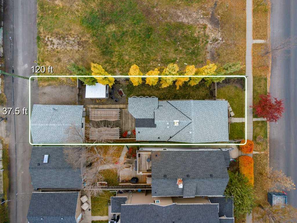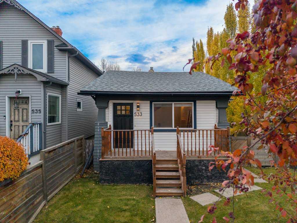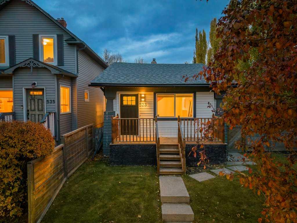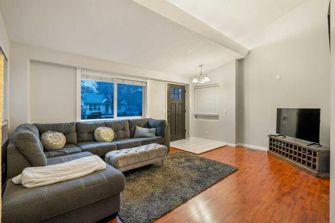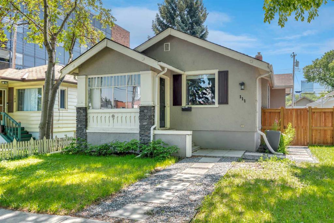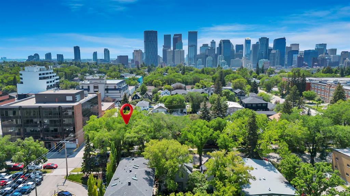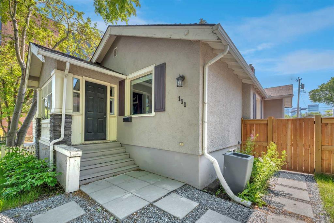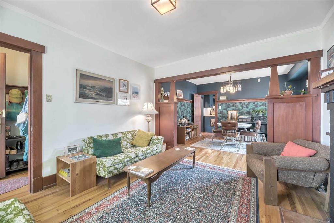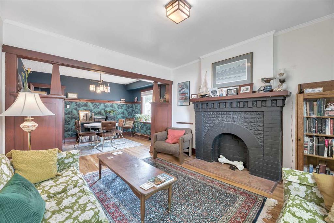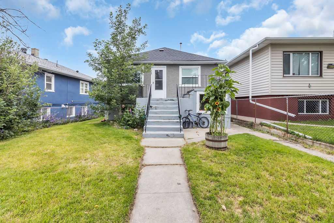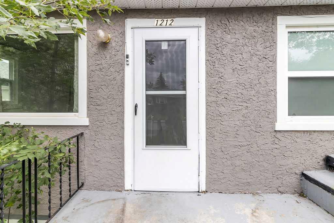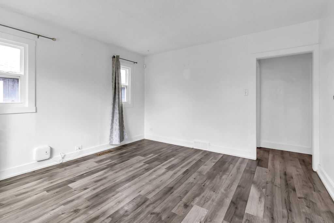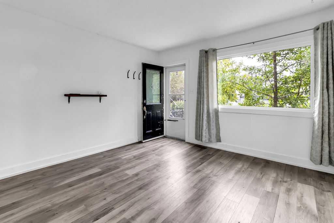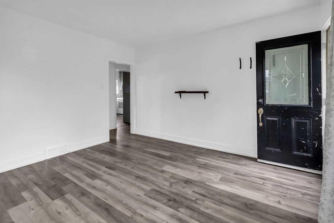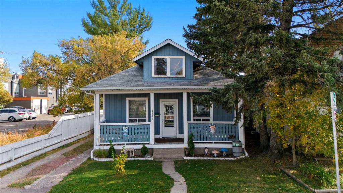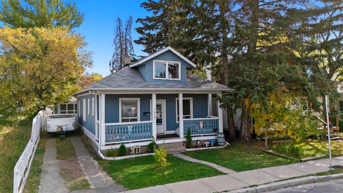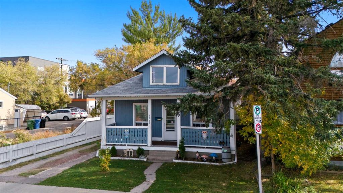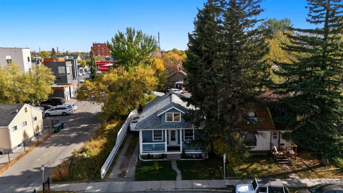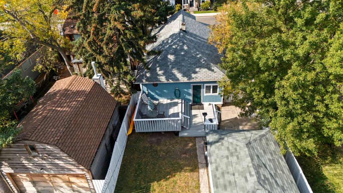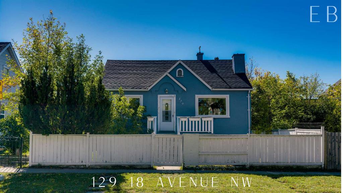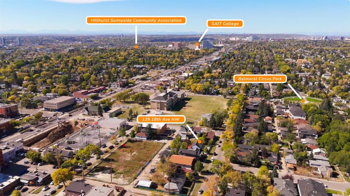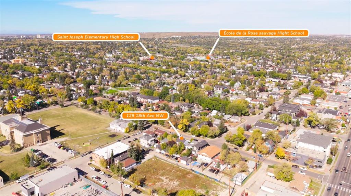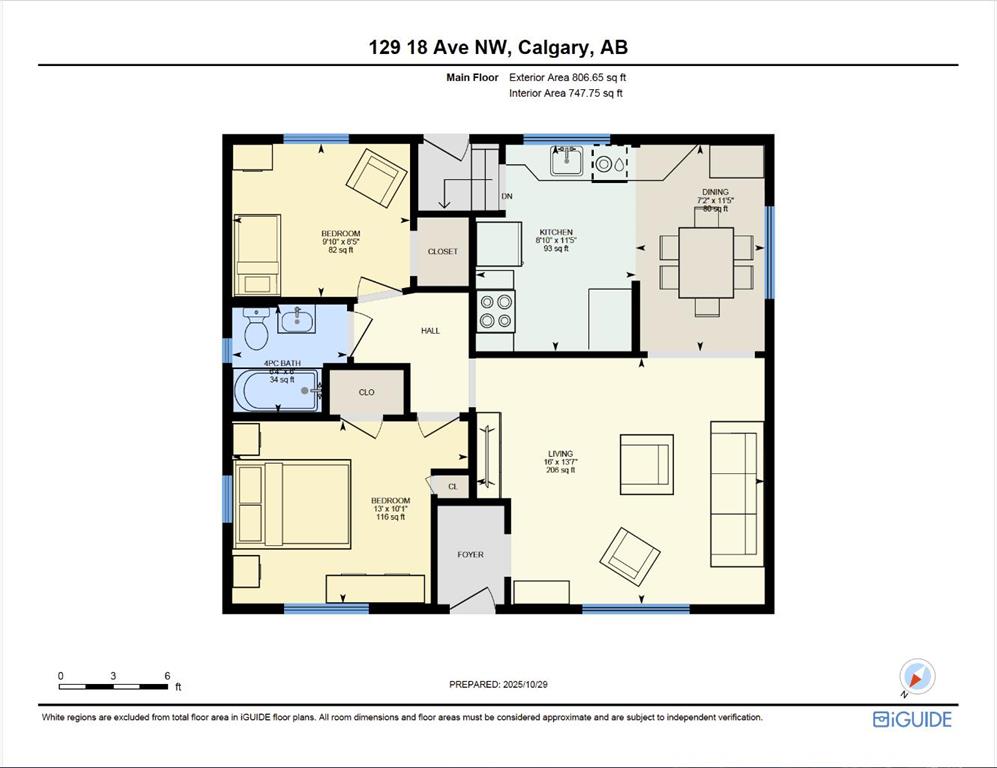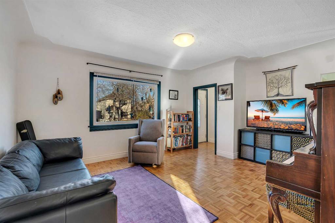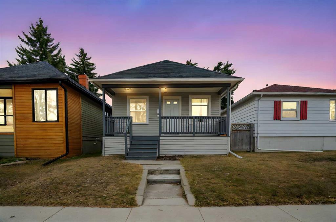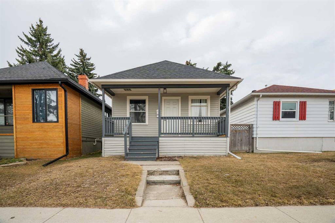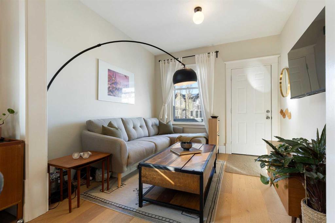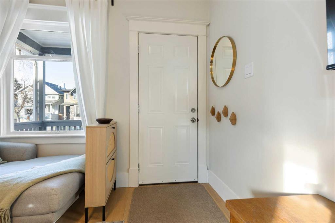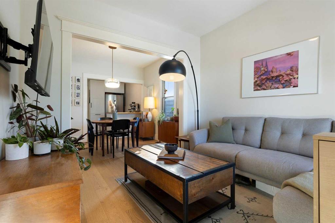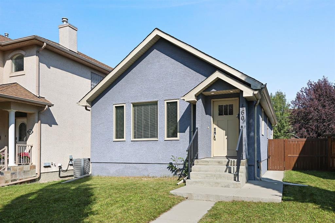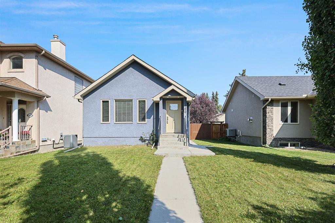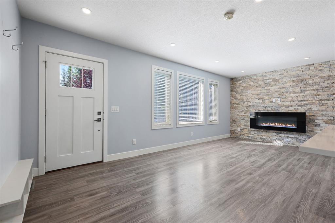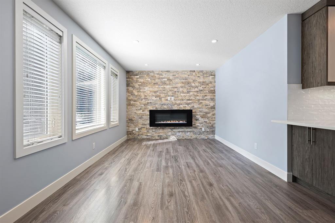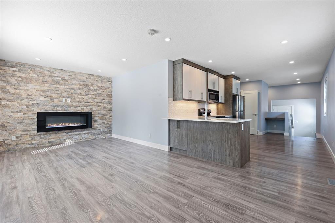405 2 Avenue NE
Calgary T2E 0E7
MLS® Number: A2258194
$ 600,000
4
BEDROOMS
3 + 0
BATHROOMS
1,110
SQUARE FEET
1912
YEAR BUILT
Unlock the full potential of urban living with this rare three-storey detached home in the heart of Calgary. With 5 bedrooms, 3 bathrooms, and three self-contained living spaces, this property is an ideal match for homeowners seeking flexibility or investors looking to maximize rental income. Each separate suite offers its own distinct charm and functionality, creating comfortable private living quarters for tenants, extended family, or short-term guests. The main home is bright and spacious, perfect for a primary residence or premium rental unit. The unfinished basement adds even more value, offering endless possibilities for development—be it another income-generating unit, a personal gym, home office, or media room. A single attached garage ensures secure, year-round parking and additional storage. Whether you're a first-time buyer aiming to offset your mortgage or a seasoned investor expanding your portfolio, this property stands out with its prime location, income potential, and customization options. Your opportunity to own a highly adaptable and centrally located Calgary property is here—book your private tour today and see the possibilities for yourself!
| COMMUNITY | Crescent Heights |
| PROPERTY TYPE | Detached |
| BUILDING TYPE | House |
| STYLE | 1 and Half Storey |
| YEAR BUILT | 1912 |
| SQUARE FOOTAGE | 1,110 |
| BEDROOMS | 4 |
| BATHROOMS | 3.00 |
| BASEMENT | Full, Partially Finished |
| AMENITIES | |
| APPLIANCES | Electric Stove, Refrigerator |
| COOLING | None |
| FIREPLACE | N/A |
| FLOORING | Carpet, Linoleum |
| HEATING | Forced Air |
| LAUNDRY | In Basement |
| LOT FEATURES | Back Lane, Back Yard, City Lot, Rectangular Lot, See Remarks, Views |
| PARKING | Single Garage Attached |
| RESTRICTIONS | Rental |
| ROOF | Asphalt, Flat Torch Membrane |
| TITLE | Fee Simple |
| BROKER | RE/MAX House of Real Estate |
| ROOMS | DIMENSIONS (m) | LEVEL |
|---|---|---|
| Storage | 8`5" x 17`7" | Basement |
| Furnace/Utility Room | 16`8" x 23`2" | Basement |
| Laundry | 7`10" x 5`6" | Basement |
| 4pc Bathroom | 5`2" x 6`7" | Main |
| Kitchen | 16`2" x 5`8" | Main |
| Bedroom | 10`9" x 7`10" | Main |
| Dining Room | 11`10" x 10`4" | Main |
| Bedroom | 10`9" x 12`7" | Main |
| Living Room | 10`9" x 12`10" | Main |
| Bedroom | 10`10" x 11`7" | Second |
| Bedroom | 10`4" x 8`2" | Second |
| Living Room | 10`10" x 12`8" | Second |
| 4pc Bathroom | 6`2" x 8`1" | Second |
| 4pc Bathroom | 7`0" x 4`0" | Third |
| Family Room | 15`0" x 12`9" | Third |

